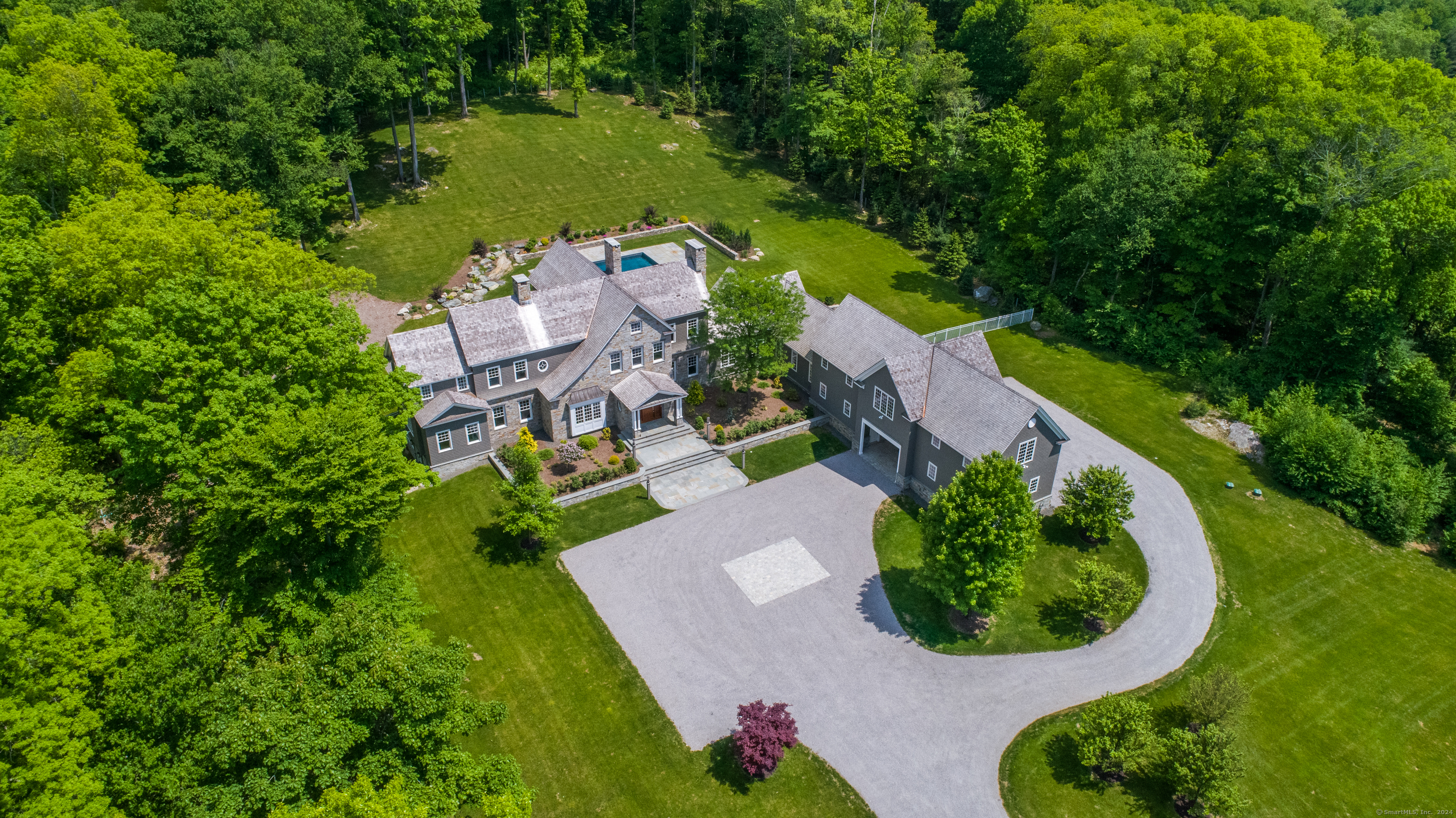
|
42 Nettleton Hollow Road, Washington (Washington Depot), CT, 06793 | $5,600,000
"Stone Bridge. " The Ultimate Classic Country Estate with Modern Amenities. Impeccable Stone and Shingle home, set on 24. 9+ private bucolic acres in the highly desirable Nettleton Hollow area in Washington, CT. Elevator to all Floors. Architect-designed and built by HOBI Award Winning, Corbo Associates, this 7000+ sq ft, with additional finished 3100 ft on the lower level is graced with 5 bedroom suites, including first and second floor master suites, state of the art easy care systems and heated gunite pool. The public spaces open on to terrace and covered patio space to bring the outdoors in. Garaging for 3 cars via porte cochere to a second garage. Privately set off the the road with a meandering driveway which overlooks a nearby pond, the elegant and comfortable spaces throughout flow from house to patio and pool. Soaring ceilings and glass bring the outdoors into every room. Sprawling spaces for entertaining with 7 fireplaces, elevator, library, home theater, game room, 1500 bottle wine cellar and tasting room, sound dampened walls, generator, central vacuum, home technology and security system. A top of the line kitchen is the center of the home with an additional butler's kitchen for entertaining. Top rated construction and energy efficiency, using state of the art geothermal heating and cooling system and Cat 6 audio wiring for sound, data and internet. The manicured grounds with mature plantings and stonework include an irrigation system. Magnificent Country Estate!
Features
- Town: Washington
- Rooms: 17
- Bedrooms: 5
- Baths: 6 full / 2 half
- Laundry: Main Level
- Style: Colonial,Contemporary
- Year Built: 2017
- Garage: 4-car Attached Garage,Paved,Driveway
- Heating: Hot Air,Zoned
- Cooling: Central Air,Zoned
- Basement: Full,Heated,Fully Finished,Apartment,Cooled,Interior Access,Full With Walk-Out
- Above Grade Approx. Sq. Feet: 7,006
- Below Grade Approx. Sq. Feet: 3,000
- Acreage: 24.88
- Est. Taxes: $43,262
- Lot Desc: Some Wetlands,Additional Land Avail.,Level Lot,Professionally Landscaped,Rolling,Open Lot
- Water Front: Yes
- Elem. School: Washington
- Middle School: Regional District 12
- High School: Regional District 12
- Pool: Heated,In Ground Pool
- Appliances: Gas Range,Oven/Range,Microwave,Range Hood,Refrigerator,Dishwasher
- MLS#: 170382809
- Website: https://www.raveis.com
/eprop/170382809/42nettletonhollowroad_washington_ct?source=qrflyer
Listing courtesy of William Pitt Sotheby's Int'l
Room Information
| Type | Description | Dimensions | Level |
|---|---|---|---|
| Bedroom 1 | Full Bath,Walk-In Closet,Wide Board Floor | 19.0 x 21.0 | Upper |
| Bedroom 2 | Full Bath,Walk-In Closet,Wide Board Floor | 12.0 x 15.0 | Upper |
| Bedroom 3 | Full Bath,Walk-In Closet,Wide Board Floor | 13.0 x 21.0 | Lower |
| Dining Room | 9 ft+ Ceilings,Fireplace,French Doors,Wide Board Floor | 18.0 x 20.0 | Main |
| Kitchen | 9 ft+ Ceilings,Fireplace,French Doors,Vaulted Ceiling,Wide Board Floor | 18.0 x 30.0 | Main |
| Kitchen | 9 ft+ Ceilings,Stone Floor | 10.0 x 13.0 | Main |
| Library | 9 ft+ Ceilings,Built-Ins,Fireplace,Stone Floor,Wide Board Floor | 14.0 x 28.0 | Main |
| Living Room | 9 ft+ Ceilings,Fireplace,French Doors,Wide Board Floor | 19.0 x 21.0 | Main |
| Media Room | 17.0 x 22.0 | Lower | |
| Primary Bath | Built-Ins,Stone Floor | Main | |
| Primary Bath | Upper | ||
| Primary Bedroom | 9 ft+ Ceilings,Full Bath,Walk-In Closet,Wide Board Floor | 15.0 x 19.0 | Upper |
| Primary BR Suite | 15.0 x 18.0 | Main | |
| Rec/Play Room | Fireplace,Hardwood Floor | 17.0 x 30.0 | Lower |
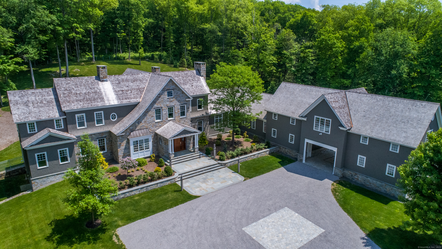
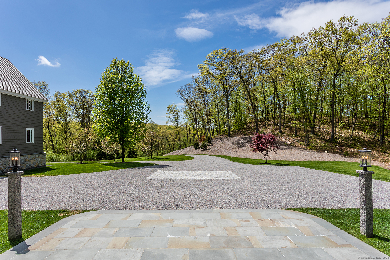
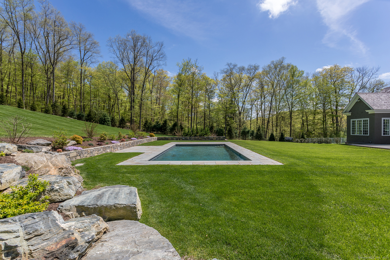
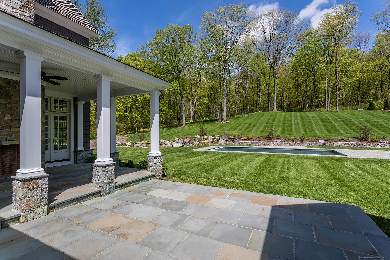
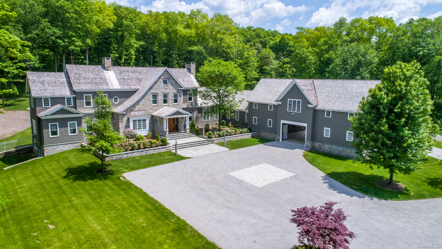
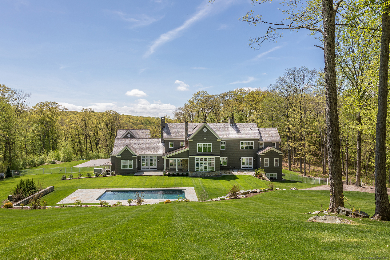
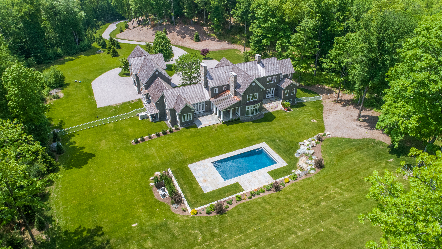
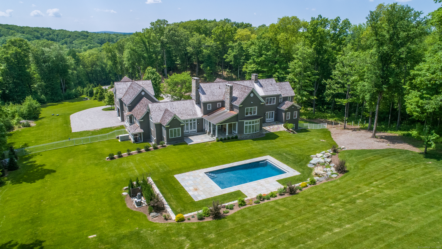
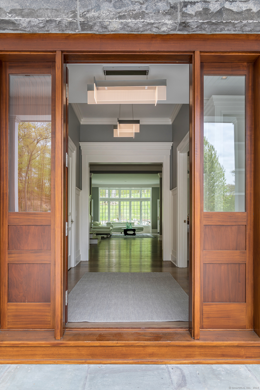
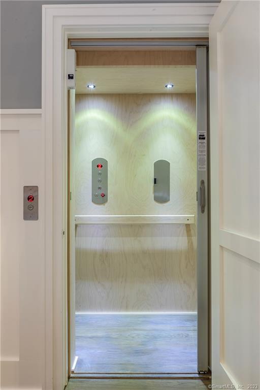
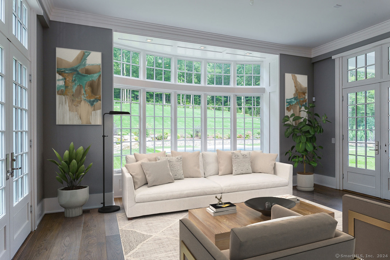
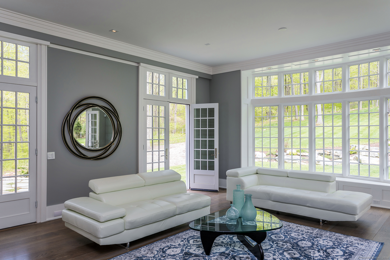
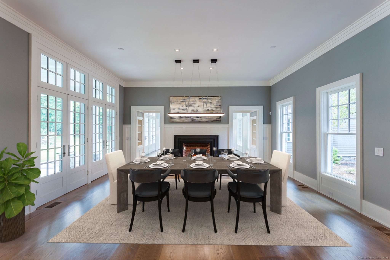
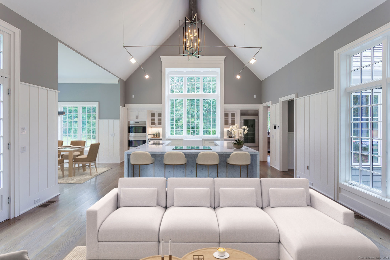
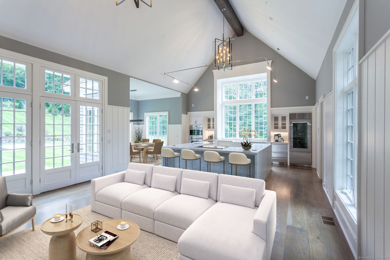
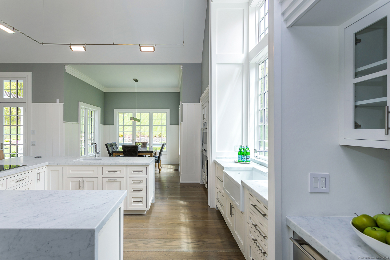
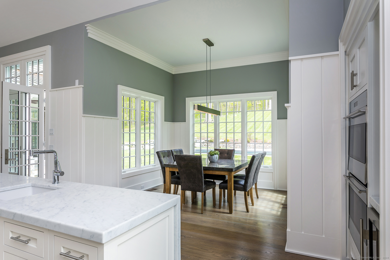
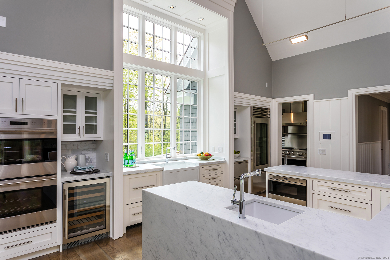
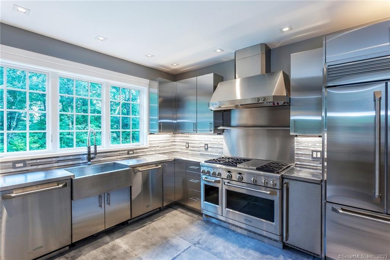
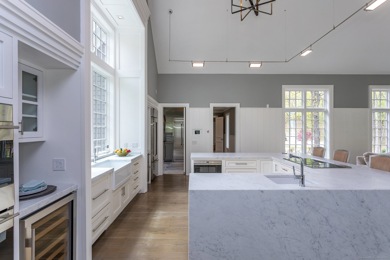
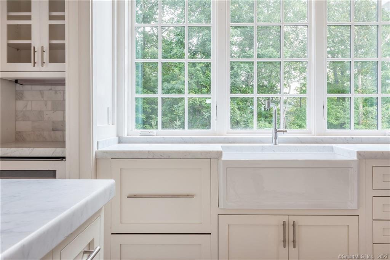
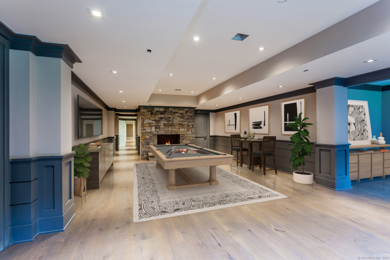
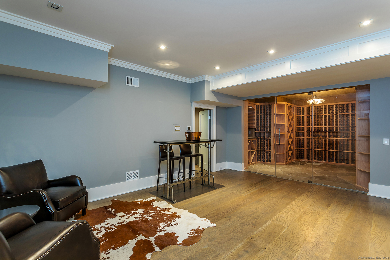
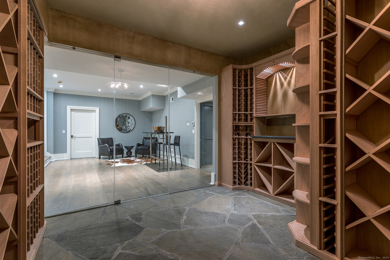
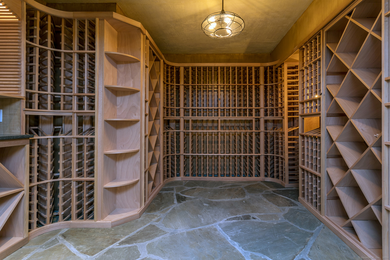
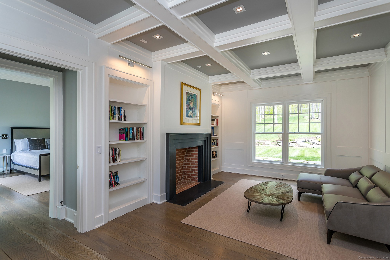
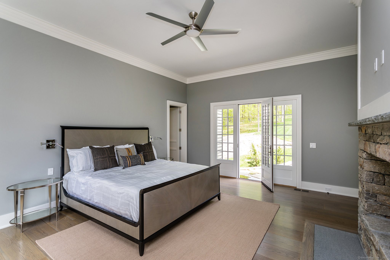
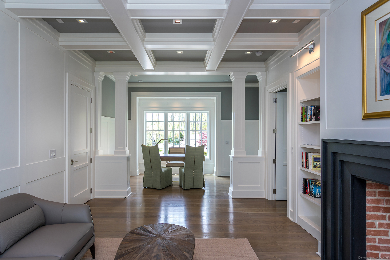
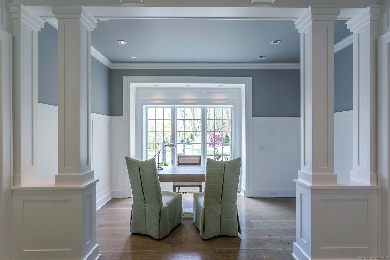
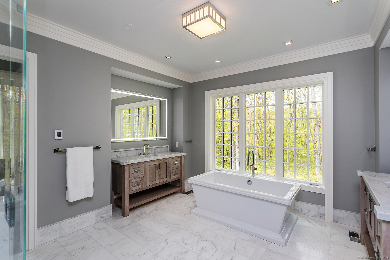
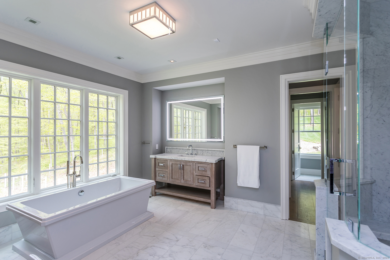
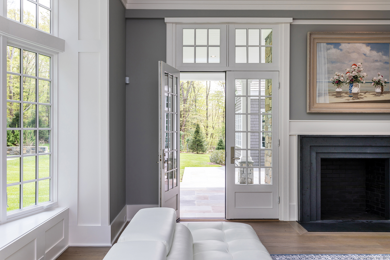
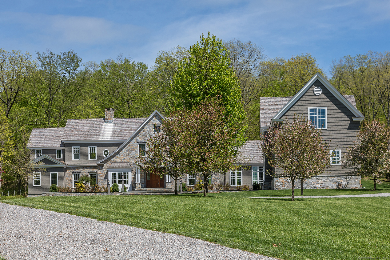
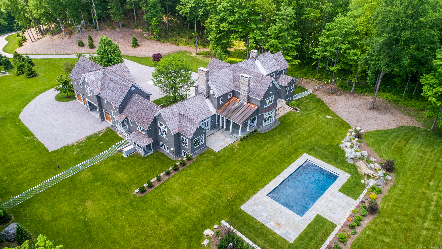
William Raveis Family of Services
Our family of companies partner in delivering quality services in a one-stop-shopping environment. Together, we integrate the most comprehensive real estate, mortgage and insurance services available to fulfill your specific real estate needs.

Customer Service
888.699.8876
Contact@raveis.com
Our family of companies offer our clients a new level of full-service real estate. We shall:
- Market your home to realize a quick sale at the best possible price
- Place up to 20+ photos of your home on our website, raveis.com, which receives over 1 billion hits per year
- Provide frequent communication and tracking reports showing the Internet views your home received on raveis.com
- Showcase your home on raveis.com with a larger and more prominent format
- Give you the full resources and strength of William Raveis Real Estate, Mortgage & Insurance and our cutting-edge technology
To learn more about our credentials, visit raveis.com today.

Frank KolbSenior Vice President - Coaching & Strategic, William Raveis Mortgage, LLC
NMLS Mortgage Loan Originator ID 81725
203.980.8025
Frank.Kolb@raveis.com
Our Executive Mortgage Banker:
- Is available to meet with you in our office, your home or office, evenings or weekends
- Offers you pre-approval in minutes!
- Provides a guaranteed closing date that meets your needs
- Has access to hundreds of loan programs, all at competitive rates
- Is in constant contact with a full processing, underwriting, and closing staff to ensure an efficient transaction

Robert ReadeRegional SVP Insurance Sales, William Raveis Insurance
860.690.5052
Robert.Reade@raveis.com
Our Insurance Division:
- Will Provide a home insurance quote within 24 hours
- Offers full-service coverage such as Homeowner's, Auto, Life, Renter's, Flood and Valuable Items
- Partners with major insurance companies including Chubb, Kemper Unitrin, The Hartford, Progressive,
Encompass, Travelers, Fireman's Fund, Middleoak Mutual, One Beacon and American Reliable

Ray CashenPresident, William Raveis Attorney Network
203.925.4590
For homebuyers and sellers, our Attorney Network:
- Consult on purchase/sale and financing issues, reviews and prepares the sale agreement, fulfills lender
requirements, sets up escrows and title insurance, coordinates closing documents - Offers one-stop shopping; to satisfy closing, title, and insurance needs in a single consolidated experience
- Offers access to experienced closing attorneys at competitive rates
- Streamlines the process as a direct result of the established synergies among the William Raveis Family of Companies


42 Nettleton Hollow Road, Washington (Washington Depot), CT, 06793
$5,600,000

Customer Service
William Raveis Real Estate
Phone: 888.699.8876
Contact@raveis.com

Frank Kolb
Senior Vice President - Coaching & Strategic
William Raveis Mortgage, LLC
Phone: 203.980.8025
Frank.Kolb@raveis.com
NMLS Mortgage Loan Originator ID 81725
|
5/6 (30 Yr) Adjustable Rate Jumbo* |
30 Year Fixed-Rate Jumbo |
15 Year Fixed-Rate Jumbo |
|
|---|---|---|---|
| Loan Amount | $4,480,000 | $4,480,000 | $4,480,000 |
| Term | 360 months | 360 months | 180 months |
| Initial Interest Rate** | 5.375% | 6.250% | 5.750% |
| Interest Rate based on Index + Margin | 8.125% | ||
| Annual Percentage Rate | 6.550% | 6.346% | 5.907% |
| Monthly Tax Payment | $3,605 | $3,605 | $3,605 |
| H/O Insurance Payment | $125 | $125 | $125 |
| Initial Principal & Interest Pmt | $25,087 | $27,584 | $37,202 |
| Total Monthly Payment | $28,817 | $31,314 | $40,932 |
* The Initial Interest Rate and Initial Principal & Interest Payment are fixed for the first and adjust every six months thereafter for the remainder of the loan term. The Interest Rate and annual percentage rate may increase after consummation. The Index for this product is the SOFR. The margin for this adjustable rate mortgage may vary with your unique credit history, and terms of your loan.
** Mortgage Rates are subject to change, loan amount and product restrictions and may not be available for your specific transaction at commitment or closing. Rates, and the margin for adjustable rate mortgages [if applicable], are subject to change without prior notice.
The rates and Annual Percentage Rate (APR) cited above may be only samples for the purpose of calculating payments and are based upon the following assumptions: minimum credit score of 740, 20% down payment (e.g. $20,000 down on a $100,000 purchase price), $1,950 in finance charges, and 30 days prepaid interest, 1 point, 30 day rate lock. The rates and APR will vary depending upon your unique credit history and the terms of your loan, e.g. the actual down payment percentages, points and fees for your transaction. Property taxes and homeowner's insurance are estimates and subject to change.









