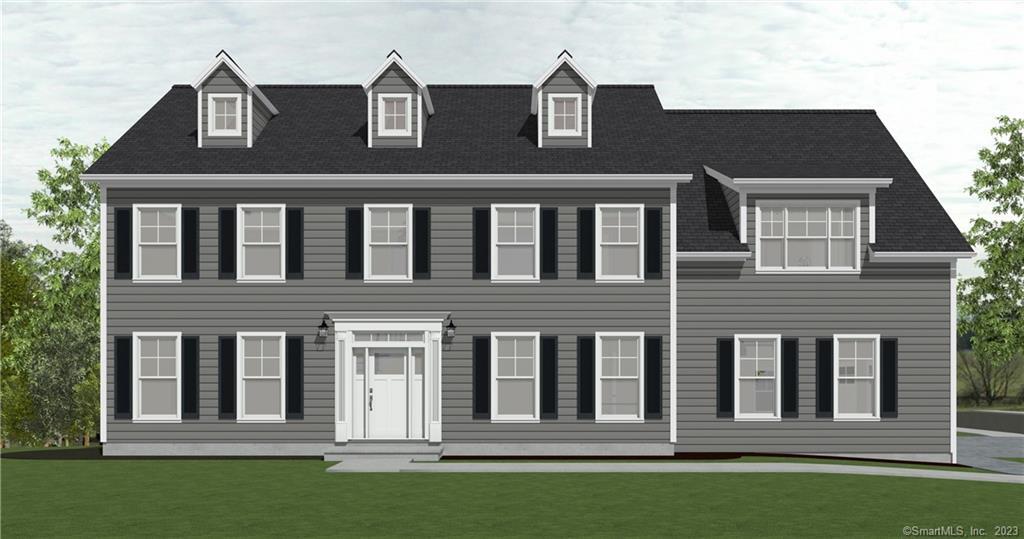
|
62 Nautilus Way, Stonington (Olde Mystic Village), CT, 06378 | $954,900
This 4-bedroom, 2. 5-bathroom home is an updated take on a classic design, featuring a dramatic two-story great room with natural light. The Highland has an open yet intimate floor plan with unique features such as a tucked staircase for private access to the second floor. The spacious foyer opens to the formal dining room and private study with a double door entry. The sunlit chef’s kitchen comes equipped with an oversized center island overlooking the sunroom and two-story great room. The mudroom with walk-in pantry and powder room is steps away providing a private entrance from the outside. Upstairs, the elegant owner’s suite features an exceptionally large and luxurious bathroom with an oversized walk-in shower, a dual-sink vanity, separate linen closet, a private toilet area and a substantial walk-through closet with dual entries. Large bedrooms have walk-in closets, and the spacious bathroom features dual vanities, a linen closet, and a private tub/shower, and toilet area and a walk-in laundry room. An extra-large, 2-car garage and separate 1-car garage complete this spacious floor plan. A full unfinished basement and optional guest suite allow for more flexibility. Our Zero Energy Ready homes boast combustion-free water and space conditioning, rapid hot water delivery through and on demand recirculation loop, induction cooking, and spray foam insulation. Our Indoor airPLUS certification ensures that your home maintains exceptional indoor air quality. SIMILAR TO BE BUILT, OPTIONS AND UPGRADES SHOW, VIRTUALLY STAGED. BUILT TIME 10-12 MONTHS.
Features
- Town: Stonington
- Rooms: 11
- Bedrooms: 4
- Baths: 2 full / 1 half
- Laundry: Upper Level
- Style: Colonial
- Year Built: 2023
- Garage: 3-car Attached Garage
- Heating: Heat Pump,Zoned
- Cooling: Central Air
- Basement: Full With Walk-Out,Interior Access,Walk-out,Storage
- Above Grade Approx. Sq. Feet: 3,500
- Acreage: 1.3
- Est. Taxes: $0
- HOA Fee: $396 Annually
- Lot Desc: Lightly Wooded
- Elem. School: Per Board of Ed
- High School: Stonington
- Appliances: Gas Cooktop,Wall Oven,Microwave,Range Hood
- MLS#: 170544846
- Website: https://www.raveis.com
/eprop/170544846/62nautilusway_stonington_ct?source=qrflyer
Listing courtesy of EG Group Realty
Room Information
| Type | Description | Dimensions | Level |
|---|---|---|---|
| Bedroom 1 | Walk-In Closet | 14.0 x 13.0 | Upper |
| Bedroom 2 | 11.0 x 13.0 | Upper | |
| Bedroom 3 | 12.0 x 13.0 | Upper | |
| Dining Room | 9 ft+ Ceilings,Engineered Wood Floor | 13.0 x 18.0 | Main |
| Full Bath | Double-Sink,Tub w/Shower | 13.0 x 14.0 | Upper |
| Great Room | 9 ft+ Ceilings,Engineered Wood Floor | 20.0 x 14.0 | Main |
| Half Bath | 8.0 x 3.0 | Main | |
| Kitchen | 9 ft+ Ceilings,Engineered Wood Floor,Granite Counters,Island | 13.0 x 18.0 | Main |
| Loft | 18.0 x 14.0 | Upper | |
| Primary BR Suite | Double-Sink,Dressing Room,Full Bath,Granite Counters,Walk-In Closet | 32.0 x 21.0 | Upper |
| Study | 9 ft+ Ceilings | 12.0 x 14.0 | Main |
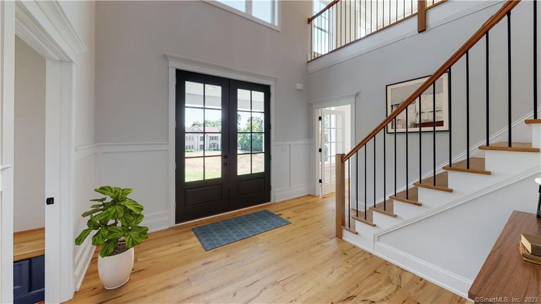
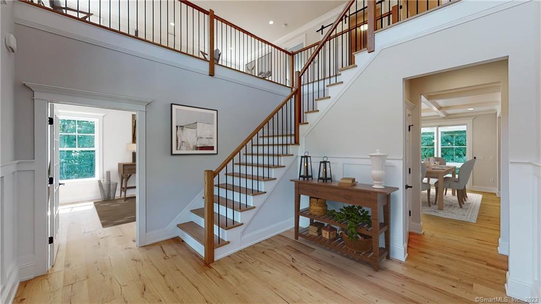
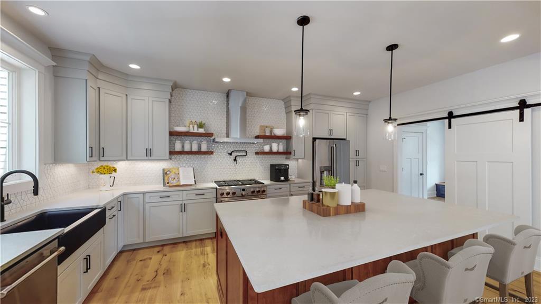
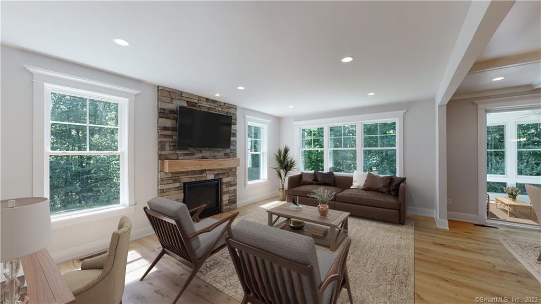
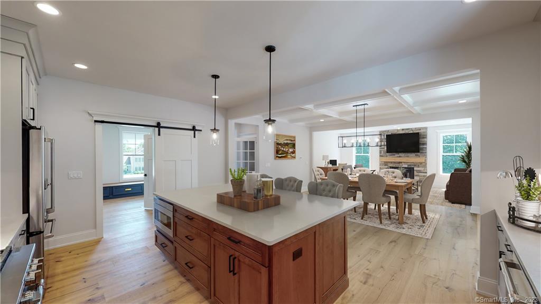
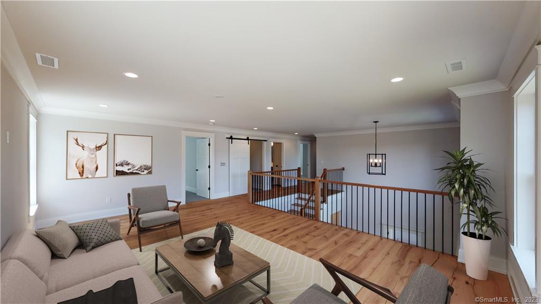
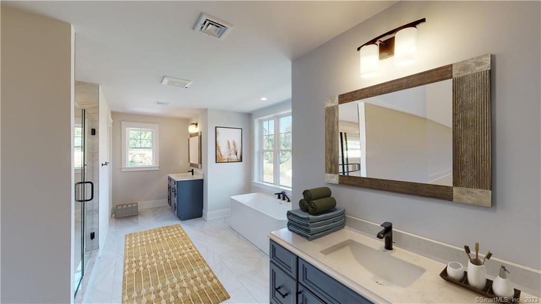
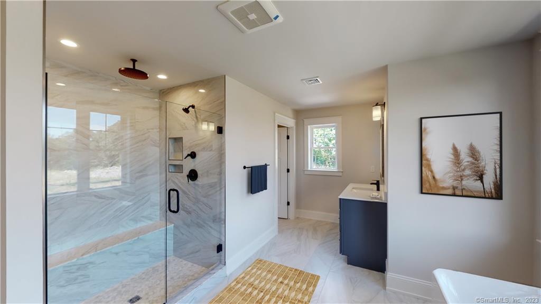
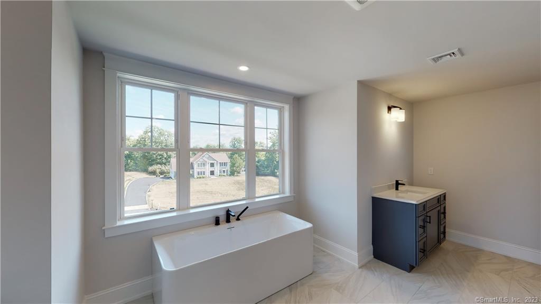
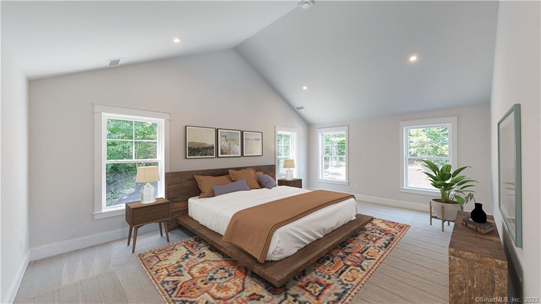
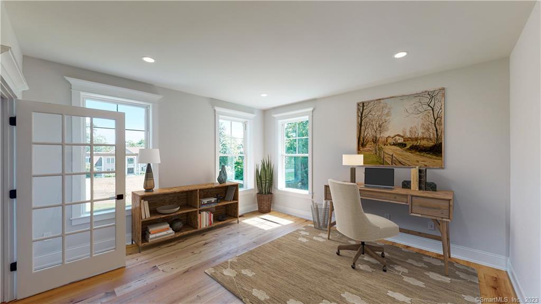
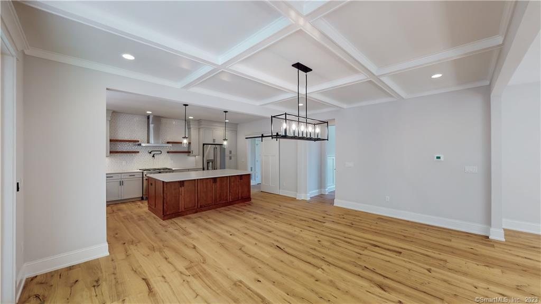
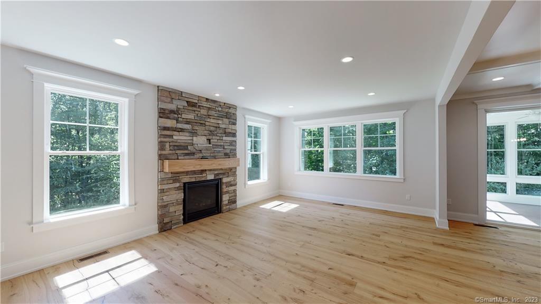
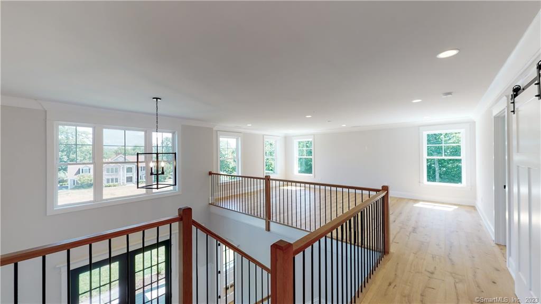
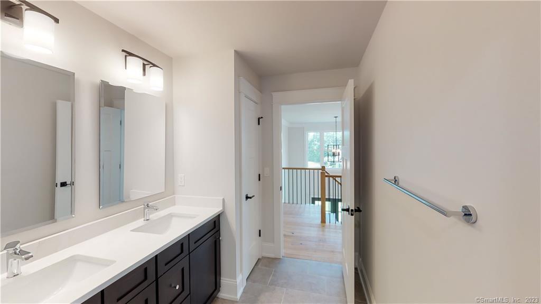
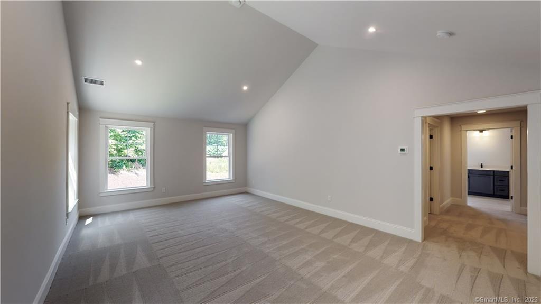
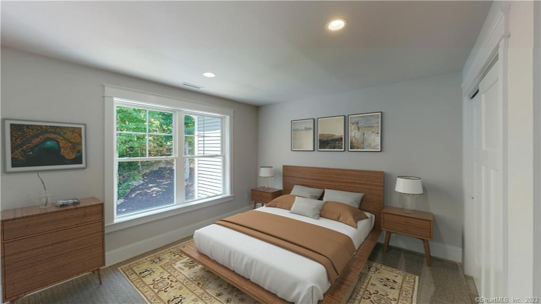
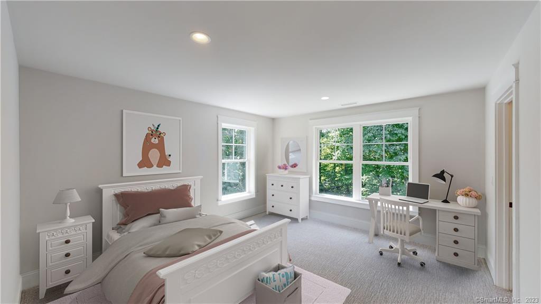
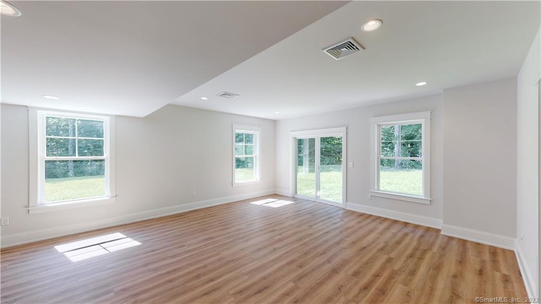
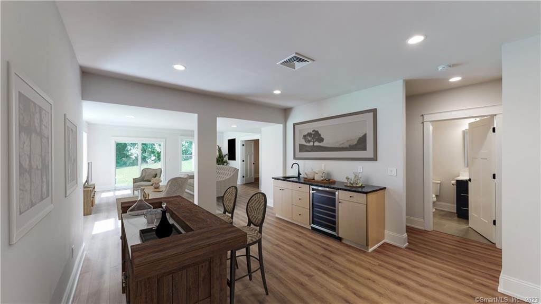
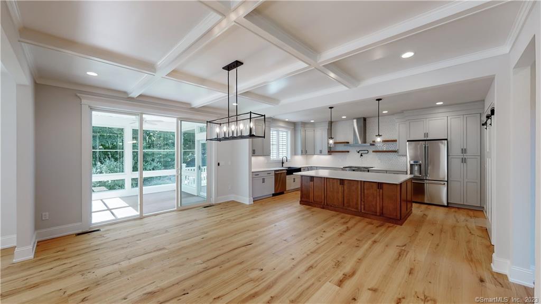
William Raveis Family of Services
Our family of companies partner in delivering quality services in a one-stop-shopping environment. Together, we integrate the most comprehensive real estate, mortgage and insurance services available to fulfill your specific real estate needs.

Customer Service
888.699.8876
Contact@raveis.com
Our family of companies offer our clients a new level of full-service real estate. We shall:
- Market your home to realize a quick sale at the best possible price
- Place up to 20+ photos of your home on our website, raveis.com, which receives over 1 billion hits per year
- Provide frequent communication and tracking reports showing the Internet views your home received on raveis.com
- Showcase your home on raveis.com with a larger and more prominent format
- Give you the full resources and strength of William Raveis Real Estate, Mortgage & Insurance and our cutting-edge technology
To learn more about our credentials, visit raveis.com today.

Frank KolbSenior Vice President - Coaching & Strategic, William Raveis Mortgage, LLC
NMLS Mortgage Loan Originator ID 81725
203.980.8025
Frank.Kolb@raveis.com
Our Executive Mortgage Banker:
- Is available to meet with you in our office, your home or office, evenings or weekends
- Offers you pre-approval in minutes!
- Provides a guaranteed closing date that meets your needs
- Has access to hundreds of loan programs, all at competitive rates
- Is in constant contact with a full processing, underwriting, and closing staff to ensure an efficient transaction

Robert ReadeRegional SVP Insurance Sales, William Raveis Insurance
860.690.5052
Robert.Reade@raveis.com
Our Insurance Division:
- Will Provide a home insurance quote within 24 hours
- Offers full-service coverage such as Homeowner's, Auto, Life, Renter's, Flood and Valuable Items
- Partners with major insurance companies including Chubb, Kemper Unitrin, The Hartford, Progressive,
Encompass, Travelers, Fireman's Fund, Middleoak Mutual, One Beacon and American Reliable

Ray CashenPresident, William Raveis Attorney Network
203.925.4590
For homebuyers and sellers, our Attorney Network:
- Consult on purchase/sale and financing issues, reviews and prepares the sale agreement, fulfills lender
requirements, sets up escrows and title insurance, coordinates closing documents - Offers one-stop shopping; to satisfy closing, title, and insurance needs in a single consolidated experience
- Offers access to experienced closing attorneys at competitive rates
- Streamlines the process as a direct result of the established synergies among the William Raveis Family of Companies


62 Nautilus Way, Stonington (Olde Mystic Village), CT, 06378
$954,900

Customer Service
William Raveis Real Estate
Phone: 888.699.8876
Contact@raveis.com

Frank Kolb
Senior Vice President - Coaching & Strategic
William Raveis Mortgage, LLC
Phone: 203.980.8025
Frank.Kolb@raveis.com
NMLS Mortgage Loan Originator ID 81725
|
5/6 (30 Yr) Adjustable Rate Jumbo* |
30 Year Fixed-Rate Jumbo |
15 Year Fixed-Rate Jumbo |
|
|---|---|---|---|
| Loan Amount | $763,920 | $763,920 | $763,920 |
| Term | 360 months | 360 months | 180 months |
| Initial Interest Rate** | 5.750% | 6.500% | 6.000% |
| Interest Rate based on Index + Margin | 8.125% | ||
| Annual Percentage Rate | 6.844% | 6.597% | 6.158% |
| Monthly Tax Payment | $0 | $0 | $0 |
| H/O Insurance Payment | $92 | $92 | $92 |
| Initial Principal & Interest Pmt | $4,458 | $4,828 | $6,446 |
| Total Monthly Payment | $4,550 | $4,920 | $6,538 |
* The Initial Interest Rate and Initial Principal & Interest Payment are fixed for the first and adjust every six months thereafter for the remainder of the loan term. The Interest Rate and annual percentage rate may increase after consummation. The Index for this product is the SOFR. The margin for this adjustable rate mortgage may vary with your unique credit history, and terms of your loan.
** Mortgage Rates are subject to change, loan amount and product restrictions and may not be available for your specific transaction at commitment or closing. Rates, and the margin for adjustable rate mortgages [if applicable], are subject to change without prior notice.
The rates and Annual Percentage Rate (APR) cited above may be only samples for the purpose of calculating payments and are based upon the following assumptions: minimum credit score of 740, 20% down payment (e.g. $20,000 down on a $100,000 purchase price), $1,950 in finance charges, and 30 days prepaid interest, 1 point, 30 day rate lock. The rates and APR will vary depending upon your unique credit history and the terms of your loan, e.g. the actual down payment percentages, points and fees for your transaction. Property taxes and homeowner's insurance are estimates and subject to change. The Total Monthly Payment does not include the estimated HOA/Common Charge payment.









