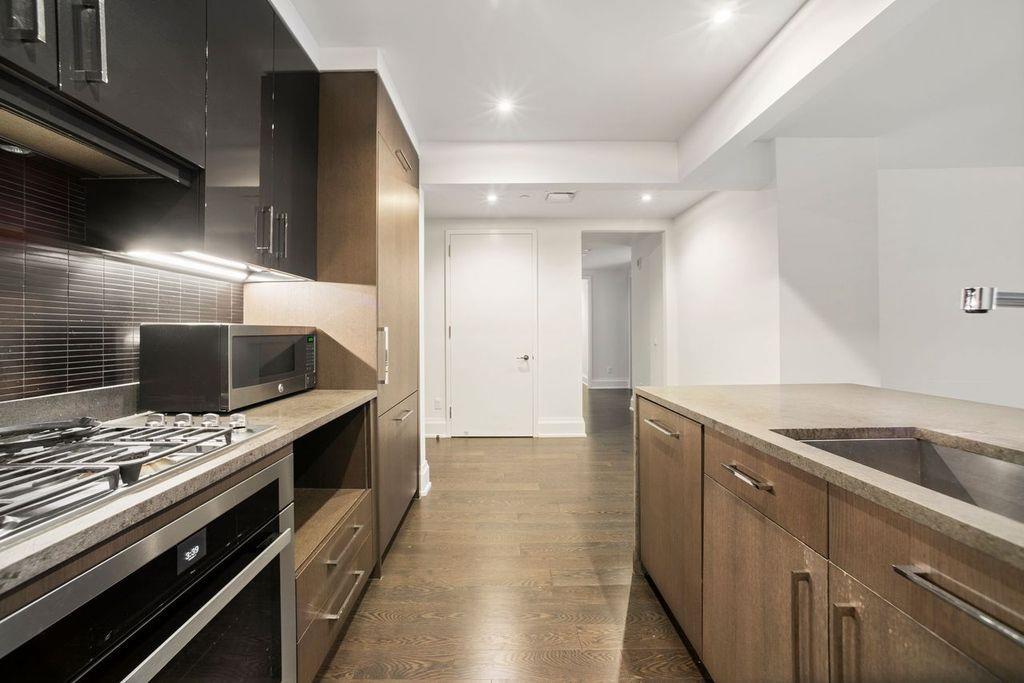
|
50 Riverside Boulevard, #16-N, New York (Upper West Side), NY, 10069 | $4,500,000
Welcome to sprawling three bedroom residence measuring 1919 Sq. Ft. and featuring Hudson River views and warm, modern and elegant interiors by Shamir Shah Design. The home embodies generously proportioned rooms that feature floor to ceiling windows in the living area that are anchored by an open chef’s kitchen with island and dark stained oak millwork complemented by dark grey lacquer cabinetry, honed Balsatina stone slab countertops, and nickel-tiled backsplash. The suite of appliances for the kitchen include a Miele stainless steel gas cooktop and oven with fully vented range hood, Miele refrigerator and freezer, Miele dishwasher and GE microwave.
The over-sized primary bedroom suite is set away from the other bedrooms and feature a walk-in closet and luxurious five-fixture bath. The primary bath is accentuated by a dark-oak vanity with dual sinks, marble countertops and walls, Zuma deep soaking tub, glass-enclosed shower with rainfall shower head and Dornbracht polished chrome fixtures. The first, second, third bedrooms all face South with varying degrees of views of the river and feature lots of light throughout the day. The two additional full bathrooms are all adjacent or en-suite to the corresponding bedrooms and guest bathroom are elegantly outfitted. Additional features of the unit include wide plank oak flooring with a custom dark stain throughout and Whirlpool washer and fully vented dryer.
One Riverside Park, Extell Development Companys luxury development along Riverside South, has released its final offering of premier residences. The 219-unit luxury condominium, located at 50 Riverside Boulevard in New York City, features warm, elegant interiors by acclaimed designer Shamir Shah and are some of the Upper West Sides largest residences. The buildings lobby, with a 24-hour doorman and concierge service, includes the lavish use of natural materials such as travertine, accented with decorative metal work and a custom hand-blown glass chandelier.
One Riverside Park features a 20-year tax abatement in effect that expires in 2037! over 50, 000 square feet of lifestyle amenities, including LA PALESTRA, a 40, 000-square-foot athletic club and spa. Amenities include a 75-foot swimming pool, 38-foot rock-climbing wall, basketball and squash courts, two-lane bowling alley and lounge, and a golf simulator. Spa facilities include locker and dressing rooms, sauna and steam rooms, and private treatment rooms. The building also has an indoor playground designed by Kidville, function room equipped with a catering kitchen, private screening room, residents lounge and game room and landscaped garden courtyard, as well as direct access garage parking and 24-hour concierge.
Neighboring the new Cipriani market titled Harrys Table and Bellini restaurant, the Michelin star restaurant Empellon and many more. Steps away from Riverside Park South offering 21 acres of open space, sports fields, playgrounds, plazas, piers and intimate gardens easily accessed by residents. The waterfront neighborhood, stretching along the Hudson River from 72nd to 59th Streets, is also in close proximity to some of New York City’s most famous cultural attractions, retail and dining destinations.
Features
- Town: New York
- Cooling: Central
- Levels: 35
- Amenities: Bike Room; Garage; Courtyard; Health Club; Fitness Room; Basketball Court; Pool; Sauna; Steam Room; Nursery; Lounge; Party Room; Roof Deck; Cold Storage; Private Storage; Wine Cellar;
- Rooms: 6
- Bedrooms: 3
- Baths: 3 full / 1 half
- Complex: One Riverside Park
- Year Built: 2015
- Pet Policy: Pets Allowed
- Washer/Dryer Allowed: Yes
- Washer / Dryer: Yes
- Building Access : Elevator
- Health Club: Yes
- Service Level: Full Service
- Concierge: FullTime
- Doorman: FullTime
- LobbyAttendant: FullTime
- OLR#: 2047509
- Days on Market: 484 days
- Website: https://www.raveis.com
/prop/2047509/50riversideboulevard_newyork_ny?source=qrflyer
 All information is intended only for the Registrant’s personal, non-commercial use. This information is not verified for authenticity or accuracy and is not guaranteed and may not reflect all real estate activity in the market. RLS Data display by William Raveis Real Estate, Inc.
All information is intended only for the Registrant’s personal, non-commercial use. This information is not verified for authenticity or accuracy and is not guaranteed and may not reflect all real estate activity in the market. RLS Data display by William Raveis Real Estate, Inc.Listing courtesy of Broadway Realty
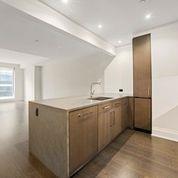
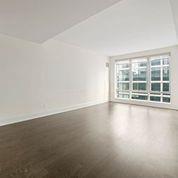
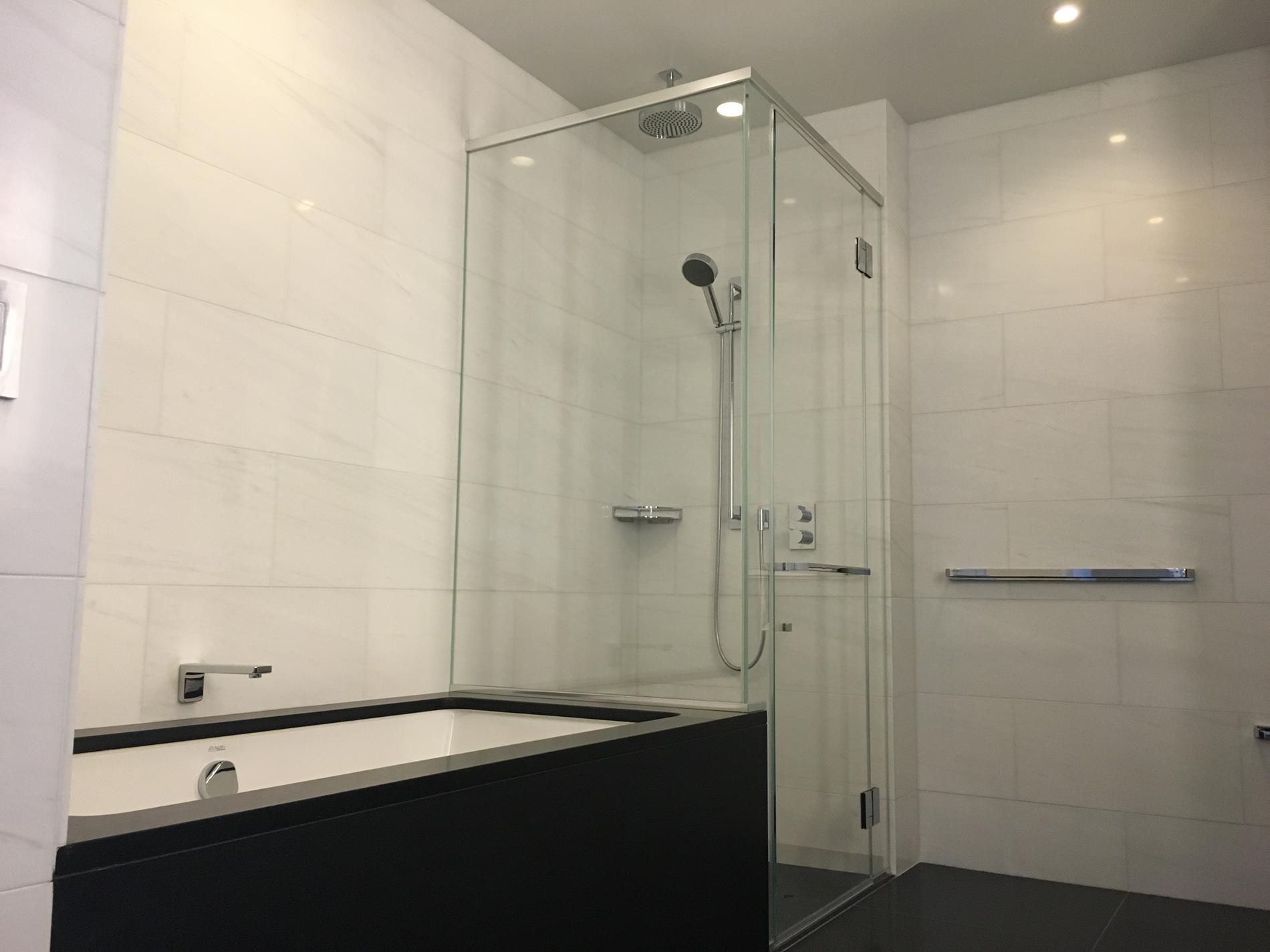

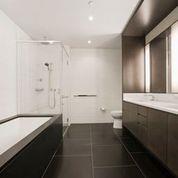
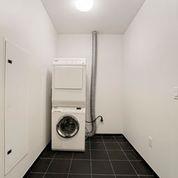
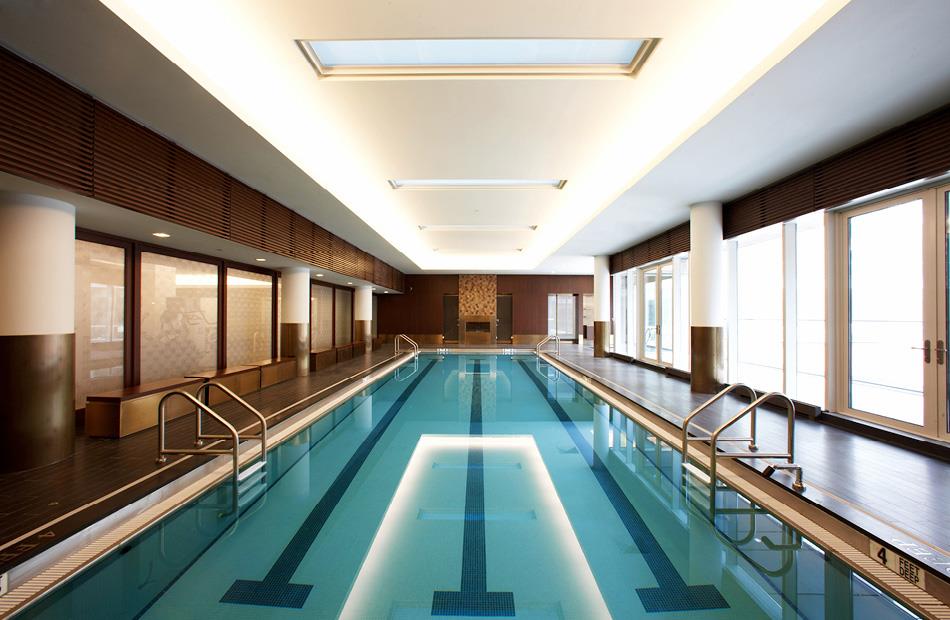
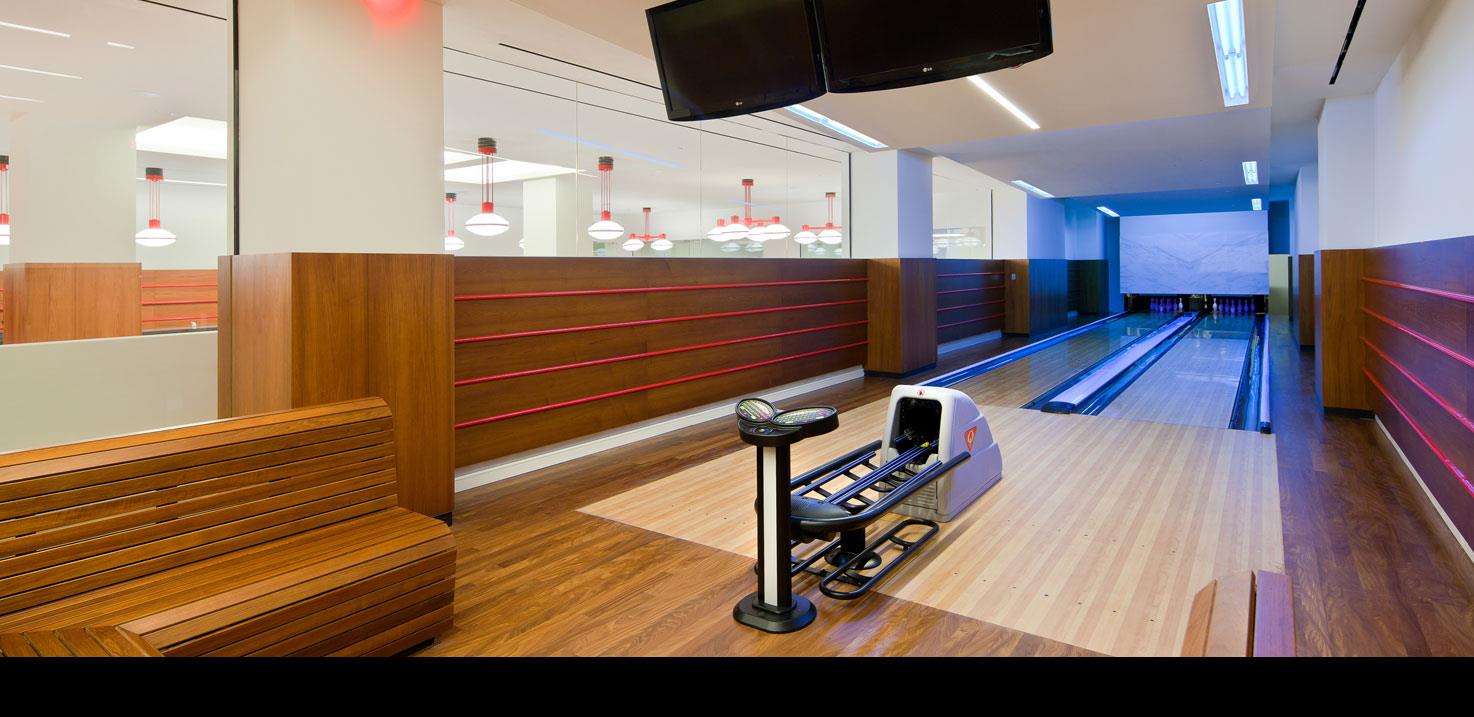
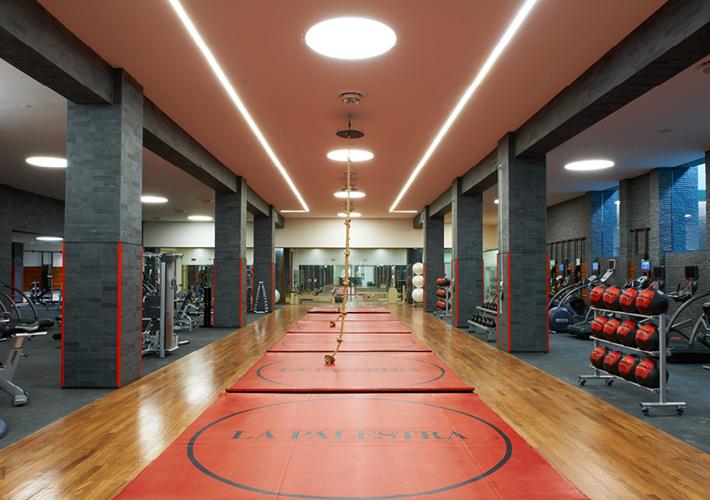
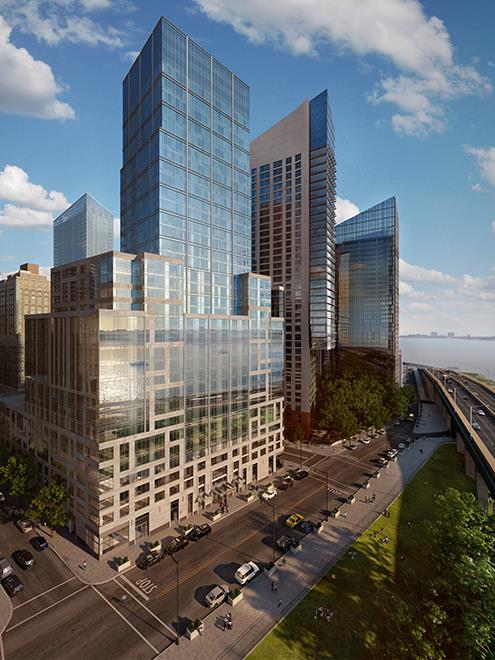
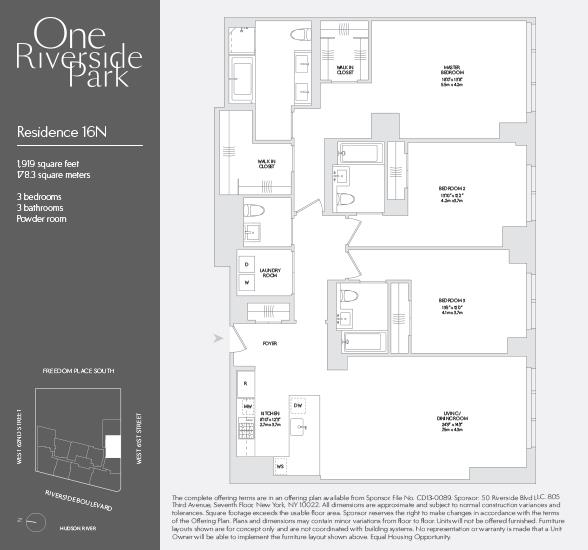
William Raveis Family of Services
Our family of companies partner in delivering quality services in a one-stop-shopping environment. Together, we integrate the most comprehensive real estate, mortgage and insurance services available to fulfill your specific real estate needs.

Customer Service
888.699.8876
Contact@raveis.com
Our family of companies offer our clients a new level of full-service real estate. We shall:
- Market your home to realize a quick sale at the best possible price
- Place up to 20+ photos of your home on our website, raveis.com, which receives over 1 billion hits per year
- Provide frequent communication and tracking reports showing the Internet views your home received on raveis.com
- Showcase your home on raveis.com with a larger and more prominent format
- Give you the full resources and strength of William Raveis Real Estate, Mortgage & Insurance and our cutting-edge technology
To learn more about our credentials, visit raveis.com today.

Sarah AlvarezVP, Mortgage Banker, William Raveis Mortgage, LLC
NMLS Mortgage Loan Originator ID 1880936
347.223.0992
Sarah.Alvarez@Raveis.com
Our Executive Mortgage Banker:
- Is available to meet with you in our office, your home or office, evenings or weekends
- Offers you pre-approval in minutes!
- Provides a guaranteed closing date that meets your needs
- Has access to hundreds of loan programs, all at competitive rates
- Is in constant contact with a full processing, underwriting, and closing staff to ensure an efficient transaction

Robert ReadeRegional SVP Insurance Sales, William Raveis Insurance
860.690.5052
Robert.Reade@raveis.com
Our Insurance Division:
- Will Provide a home insurance quote within 24 hours
- Offers full-service coverage such as Homeowner's, Auto, Life, Renter's, Flood and Valuable Items
- Partners with major insurance companies including Chubb, Kemper Unitrin, The Hartford, Progressive,
Encompass, Travelers, Fireman's Fund, Middleoak Mutual, One Beacon and American Reliable


50 Riverside Boulevard, #16-N, New York (Upper West Side), NY, 10069
$4,500,000

Customer Service
William Raveis Real Estate
Phone: 888.699.8876
Contact@raveis.com

Sarah Alvarez
VP, Mortgage Banker
William Raveis Mortgage, LLC
Phone: 347.223.0992
Sarah.Alvarez@Raveis.com
NMLS Mortgage Loan Originator ID 1880936
|
5/6 (30 Yr) Adjustable Rate Jumbo* |
30 Year Fixed-Rate Jumbo |
15 Year Fixed-Rate Jumbo |
|
|---|---|---|---|
| Loan Amount | $3,600,000 | $3,600,000 | $3,600,000 |
| Term | 360 months | 360 months | 180 months |
| Initial Interest Rate** | 5.625% | 6.500% | 6.000% |
| Interest Rate based on Index + Margin | 8.125% | ||
| Annual Percentage Rate | 6.955% | 6.612% | 6.182% |
| Monthly Tax Payment | N/A | N/A | N/A |
| H/O Insurance Payment | $125 | $125 | $125 |
| Initial Principal & Interest Pmt | $20,724 | $22,754 | $30,379 |
| Total Monthly Payment | $20,849 | $22,879 | $30,504 |
* The Initial Interest Rate and Initial Principal & Interest Payment are fixed for the first and adjust every six months thereafter for the remainder of the loan term. The Interest Rate and annual percentage rate may increase after consummation. The Index for this product is the SOFR. The margin for this adjustable rate mortgage may vary with your unique credit history, and terms of your loan.
** Mortgage Rates are subject to change, loan amount and product restrictions and may not be available for your specific transaction at commitment or closing. Rates, and the margin for adjustable rate mortgages [if applicable], are subject to change without prior notice.
The rates and Annual Percentage Rate (APR) cited above may be only samples for the purpose of calculating payments and are based upon the following assumptions: minimum credit score of 740, 20% down payment (e.g. $20,000 down on a $100,000 purchase price), $1,950 in finance charges, and 30 days prepaid interest, 1 point, 30 day rate lock. The rates and APR will vary depending upon your unique credit history and the terms of your loan, e.g. the actual down payment percentages, points and fees for your transaction. Property taxes and homeowner's insurance are estimates and subject to change.









