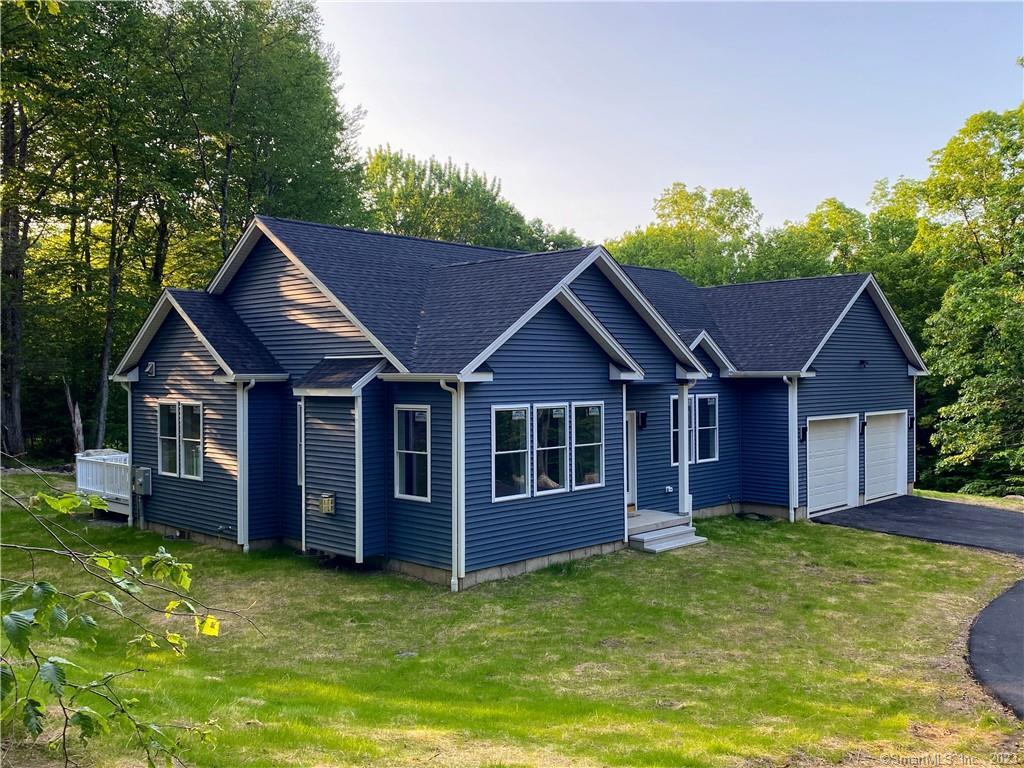
|
530 Westledge Drive, Torrington (West Torrington), CT, 06790 | $499,000
Hard-to-find new construction custom ranch house, located in Westledge subdivision of West Torrington. Last building lot in this well-established development presents a unique opportunity. This 4-bed, 2-bath home spans 2, 288 square feet and features Red Oak hardwood floors that flow seamlessly throughout. The 9ft ceilings create an inviting and spacious atmosphere, while the gas log fireplace adds warmth and charm to the living area. The public water and public sewer utilities add to the convenience of this home. The kitchen, complete with granite countertops and a stylish kitchen island, is a culinary enthusiast's dream. Efficiency and modernity meet with multi-zone hot air heating, multi-zone central A/C, and a high-efficiency furnace. Never worry about hot water with the on-demand water heater. Step outside onto the 12x12 composite deck with vinyl railings, where you can enjoy the tranquility of the 1. 62-acre lot. A 2-car garage provides ample parking and storage space. Explore the potential of the 9ft basement ceiling, which offers an opportunity to create additional living space tailored to your preferences. This property offers the perfect blend of a quiet neighborhood lifestyle in the Westledge subdivision, just minutes from Litchfield Green. Easy highway access ensures your convenience, making trips to restaurants, shops, and New York City a breeze. Act Fast to Customize Your Finishes in This Unique Property!. Schedule a viewing today! *** Listing photos are provided for illustration purposes only and are taken from previously built house, and look and features of new house may differ from the actual house to be built. Agent related.
Features
- Town: Torrington
- Rooms: 8
- Bedrooms: 4
- Baths: 2 full
- Laundry: Main Level
- Style: Ranch
- Year Built: 2023
- Garage: 2-car Attached Garage
- Heating: Hot Air
- Cooling: Central Air,Zoned
- Basement: Full With Walk-Out,Concrete Floor,Interior Access,Garage Access,Walk-out
- Above Grade Approx. Sq. Feet: 2,288
- Acreage: 1.62
- Est. Taxes: $2,302
- Lot Desc: Cleared
- Elem. School: Per Board of Ed
- High School: Torrington
- Appliances: None
- MLS#: 170598598
- Days on Market: 428 days
- Website: https://www.raveis.com
/prop/170598598/530westledgedrive_torrington_ct?source=qrflyer
Listing courtesy of Coldwell Banker Realty
Room Information
| Type | Description | Dimensions | Level |
|---|---|---|---|
| Bedroom 1 | 9 ft+ Ceilings,Hardwood Floor | 12.0 x 14.0 | Main |
| Bedroom 2 | 9 ft+ Ceilings,Hardwood Floor | 12.0 x 12.0 | Main |
| Bedroom 3 | 9 ft+ Ceilings,Hardwood Floor | 24.0 x 23.0 | Main |
| Dining Room | Vaulted Ceiling,Sliders,Hardwood Floor | 12.0 x 16.0 | Main |
| Family Room | 9 ft+ Ceilings,Vaulted Ceiling,Gas Log Fireplace,Hardwood Floor | 14.0 x 18.0 | Main |
| Full Bath | 9 ft+ Ceilings | 7.0 x 12.0 | Main |
| Kitchen | 9 ft+ Ceilings,Granite Counters,Island,Hardwood Floor | 11.0 x 16.0 | Main |
| Primary Bath | 9 ft+ Ceilings | 9.0 x 9.0 | Main |
| Primary Bedroom | 9 ft+ Ceilings,Full Bath,Walk-In Closet,Hardwood Floor | 15.0 x 16.0 | Main |
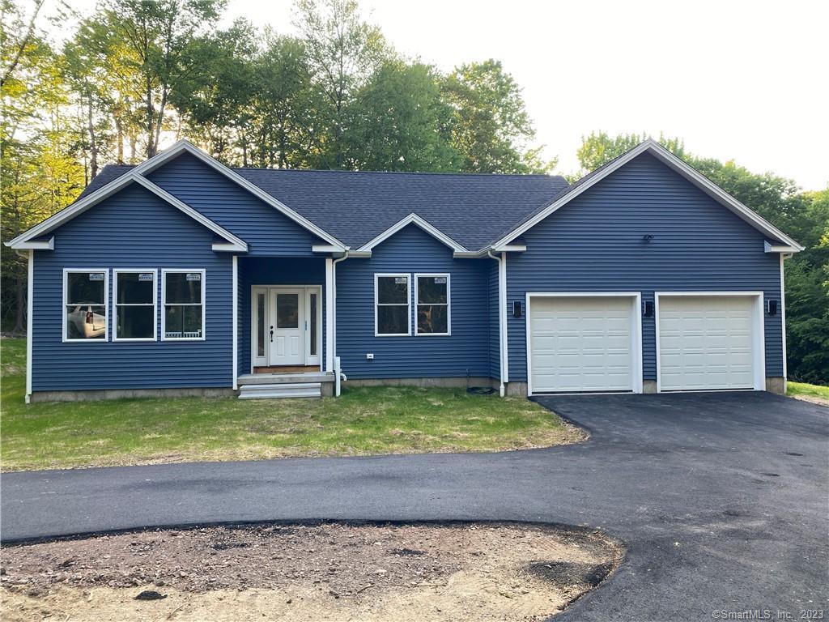
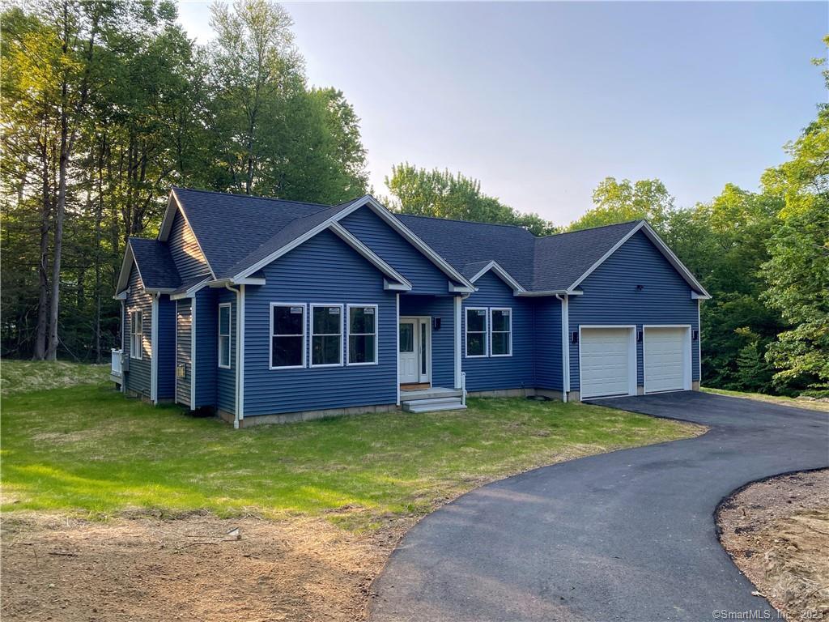
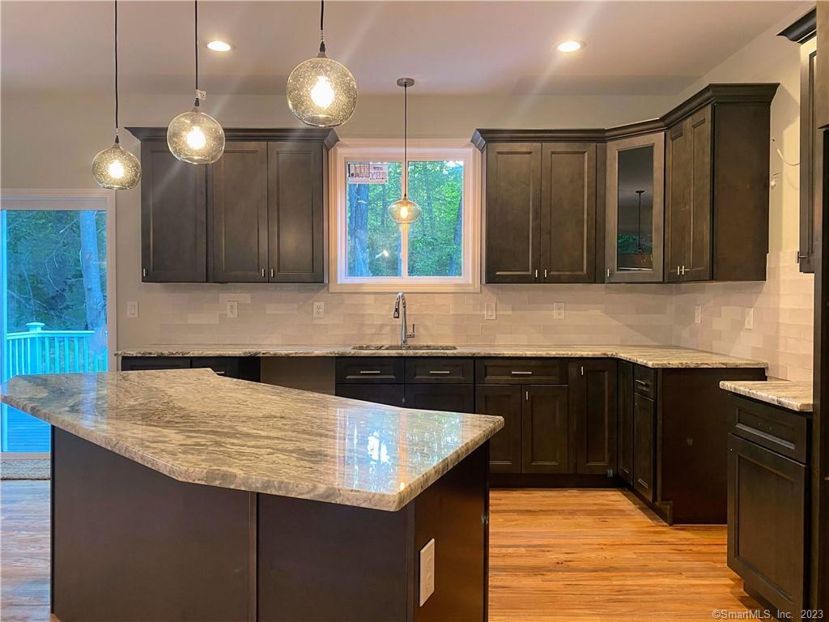
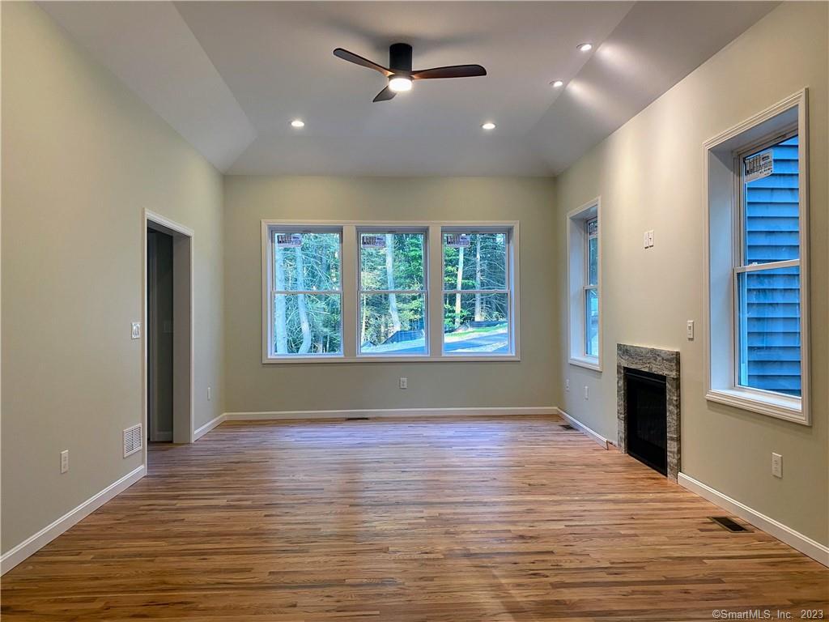
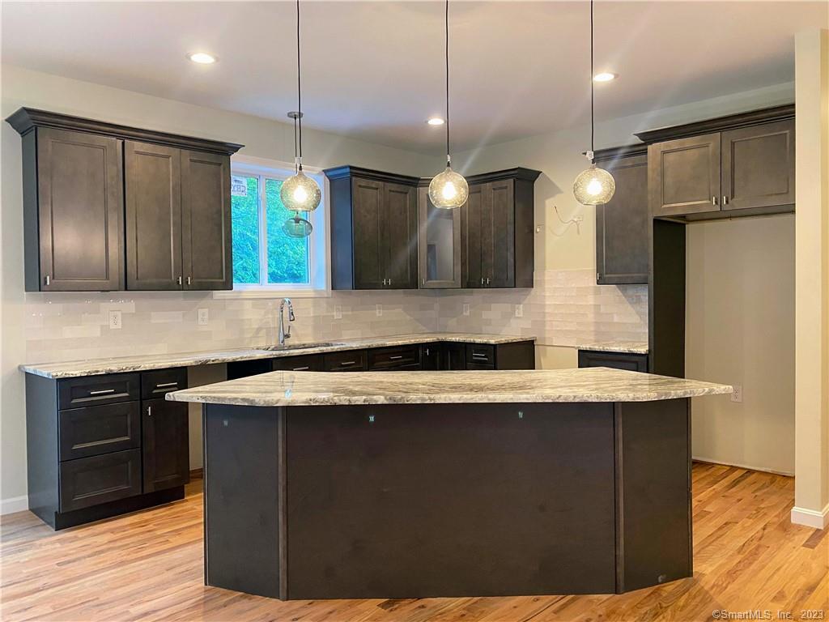
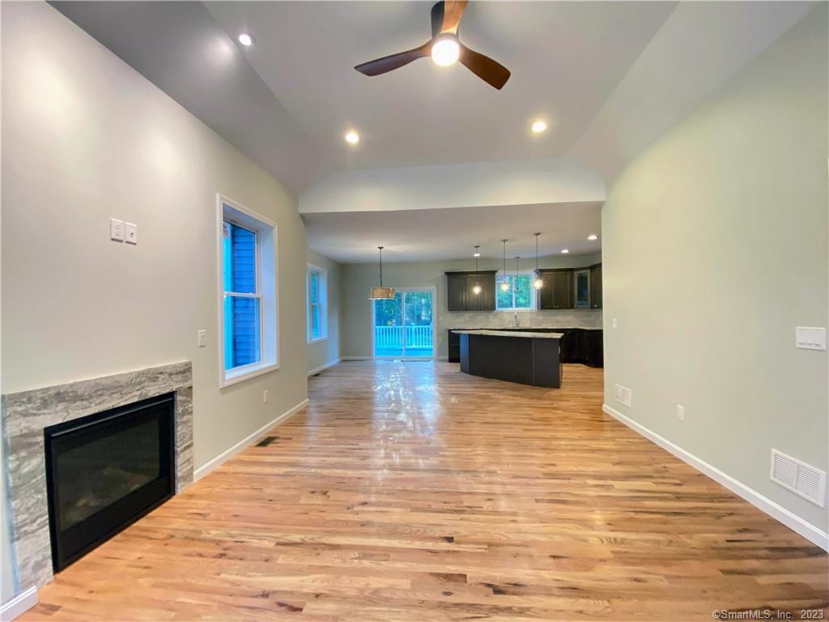
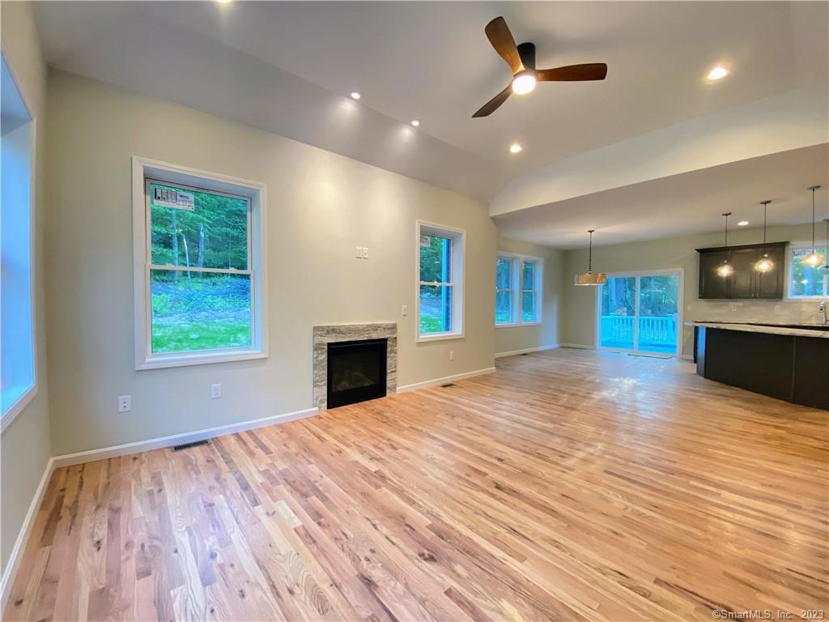
William Raveis Family of Services
Our family of companies partner in delivering quality services in a one-stop-shopping environment. Together, we integrate the most comprehensive real estate, mortgage and insurance services available to fulfill your specific real estate needs.

Customer Service
888.699.8876
Contact@raveis.com
Our family of companies offer our clients a new level of full-service real estate. We shall:
- Market your home to realize a quick sale at the best possible price
- Place up to 20+ photos of your home on our website, raveis.com, which receives over 1 billion hits per year
- Provide frequent communication and tracking reports showing the Internet views your home received on raveis.com
- Showcase your home on raveis.com with a larger and more prominent format
- Give you the full resources and strength of William Raveis Real Estate, Mortgage & Insurance and our cutting-edge technology
To learn more about our credentials, visit raveis.com today.

Frank KolbSenior Vice President - Coaching & Strategic, William Raveis Mortgage, LLC
NMLS Mortgage Loan Originator ID 81725
203.980.8025
Frank.Kolb@raveis.com
Our Executive Mortgage Banker:
- Is available to meet with you in our office, your home or office, evenings or weekends
- Offers you pre-approval in minutes!
- Provides a guaranteed closing date that meets your needs
- Has access to hundreds of loan programs, all at competitive rates
- Is in constant contact with a full processing, underwriting, and closing staff to ensure an efficient transaction

Robert ReadeRegional SVP Insurance Sales, William Raveis Insurance
860.690.5052
Robert.Reade@raveis.com
Our Insurance Division:
- Will Provide a home insurance quote within 24 hours
- Offers full-service coverage such as Homeowner's, Auto, Life, Renter's, Flood and Valuable Items
- Partners with major insurance companies including Chubb, Kemper Unitrin, The Hartford, Progressive,
Encompass, Travelers, Fireman's Fund, Middleoak Mutual, One Beacon and American Reliable

Ray CashenPresident, William Raveis Attorney Network
203.925.4590
For homebuyers and sellers, our Attorney Network:
- Consult on purchase/sale and financing issues, reviews and prepares the sale agreement, fulfills lender
requirements, sets up escrows and title insurance, coordinates closing documents - Offers one-stop shopping; to satisfy closing, title, and insurance needs in a single consolidated experience
- Offers access to experienced closing attorneys at competitive rates
- Streamlines the process as a direct result of the established synergies among the William Raveis Family of Companies


530 Westledge Drive, Torrington (West Torrington), CT, 06790
$499,000

Customer Service
William Raveis Real Estate
Phone: 888.699.8876
Contact@raveis.com

Frank Kolb
Senior Vice President - Coaching & Strategic
William Raveis Mortgage, LLC
Phone: 203.980.8025
Frank.Kolb@raveis.com
NMLS Mortgage Loan Originator ID 81725
|
5/6 (30 Yr) Adjustable Rate Conforming* |
30 Year Fixed-Rate Conforming |
15 Year Fixed-Rate Conforming |
|
|---|---|---|---|
| Loan Amount | $399,200 | $399,200 | $399,200 |
| Term | 360 months | 360 months | 180 months |
| Initial Interest Rate** | 7.000% | 6.990% | 5.990% |
| Interest Rate based on Index + Margin | 8.125% | ||
| Annual Percentage Rate | 7.477% | 7.159% | 6.296% |
| Monthly Tax Payment | $192 | $192 | $192 |
| H/O Insurance Payment | $75 | $75 | $75 |
| Initial Principal & Interest Pmt | $2,656 | $2,653 | $3,367 |
| Total Monthly Payment | $2,923 | $2,920 | $3,634 |
* The Initial Interest Rate and Initial Principal & Interest Payment are fixed for the first and adjust every six months thereafter for the remainder of the loan term. The Interest Rate and annual percentage rate may increase after consummation. The Index for this product is the SOFR. The margin for this adjustable rate mortgage may vary with your unique credit history, and terms of your loan.
** Mortgage Rates are subject to change, loan amount and product restrictions and may not be available for your specific transaction at commitment or closing. Rates, and the margin for adjustable rate mortgages [if applicable], are subject to change without prior notice.
The rates and Annual Percentage Rate (APR) cited above may be only samples for the purpose of calculating payments and are based upon the following assumptions: minimum credit score of 740, 20% down payment (e.g. $20,000 down on a $100,000 purchase price), $1,950 in finance charges, and 30 days prepaid interest, 1 point, 30 day rate lock. The rates and APR will vary depending upon your unique credit history and the terms of your loan, e.g. the actual down payment percentages, points and fees for your transaction. Property taxes and homeowner's insurance are estimates and subject to change.









