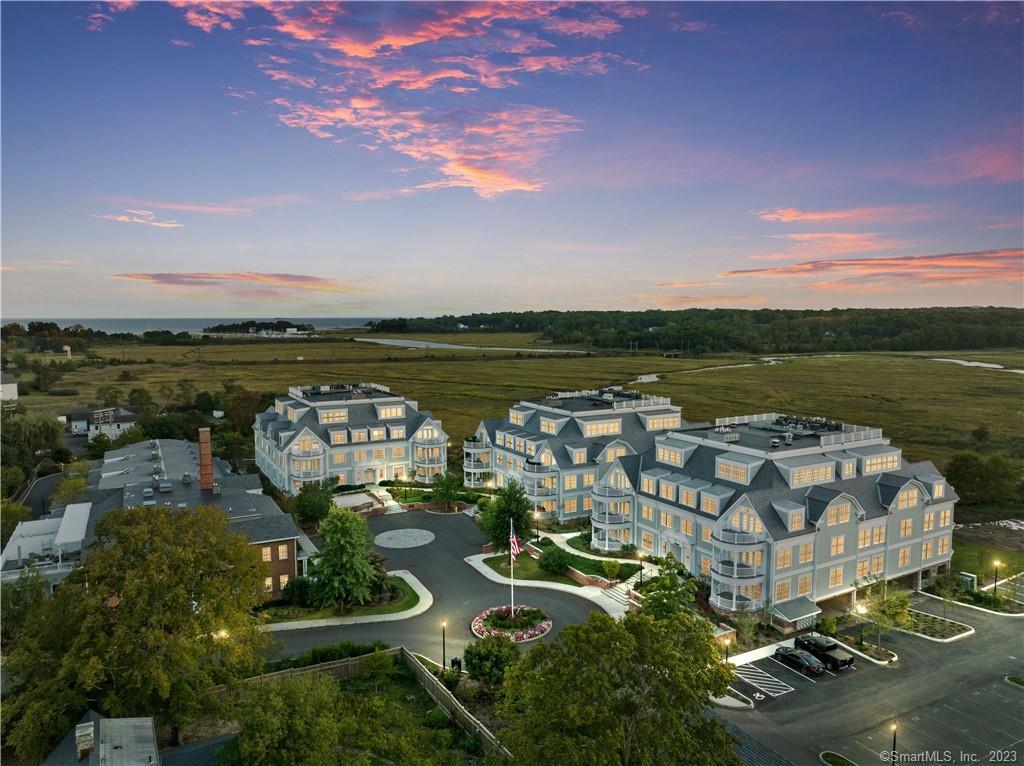
|
Presented by
The One Team |
66 High Street, #49, Guilford, CT, 06437 | $2,200,000
Experience the extraordinary lifestyle awaiting you at The Residences at 66 High Street. Discover an exceptional blend of historic preservation, luxurious amenities, and cosmopolitan living in this exceptional development. The Chittenden Building, the final addition to the esteemed 66 High Street, completes the ensemble. With its previous three buildings sold out, this development has garnered accolades, shattered New Haven County's luxury condo records, and provided unmatched value to its residents. Indulge in the allure of each single-level luxury residence, meticulously designed with open floor plans, soaring ceilings, crown moldings, exquisite bathrooms, and high-end finishes throughout. Set in the heart of Guilford, you'll be treated to sweeping views of the salt marsh and Long Island Sound while being just steps away from the vibrant downtown center and Green. The community offers an array of amenities to enrich your daily life, including underground parking with a central elevator, a modern fitness and training room, a refreshing inground pool, a community garden, bicycle racks, a designated bird watching area, and a dog park. Recognized with the esteemed Home Builders and Remodelers Association of Connecticut HOBI Award for Project of the Year and Best Luxury Condo Development, this prestigious luxury condominium development embodies unparalleled opulence, prime location, and sophistication.
Features
- Heating: Hot Air
- Cooling: Central Air
- Levels: 1
- Amenities: Exercise Room/Health Club,Guest Parking,Pool
- Rooms: 5
- Bedrooms: 3
- Baths: 2 full / 1 half
- Complex: The Residences at 66 High Street
- Year Built: 2023
- Common Charge: $1,142 Monthly
- Above Grade Approx. Sq. Feet: 2,109
- Est. Taxes: $6,977
- Lot Desc: Historic District,Water View
- Water Front: Yes
- Elem. School: Per Board of Ed
- High School: Guilford
- Pool: In Ground Pool
- Pets Allowed: Yes
- Pet Policy: Yes
- Appliances: Oven/Range,Microwave,Subzero,Dishwasher,Wine Chiller
- MLS#: 170609616
- Buyer Broker Compensation: 2.50%
- Website: https://www.raveis.com
/raveis/170609616/66highstreet_guilford_ct?source=qrflyer
Room Information
| Type | Description | Dimensions | Level |
|---|---|---|---|
| Bedroom 1 | Ceiling Fan,Hardwood Floor | 12.3 x 14.3 | Main |
| Bedroom 2 | Hardwood Floor | 15.3 x 9.0 | Main |
| Dining Room | Combination Liv/Din Rm,Hardwood Floor | 22.8 x 7.5 | Main |
| Kitchen | Quartz Counters,Island,Hardwood Floor | 21.7 x 15.5 | Main |
| Living Room | Bay/Bow Window,Combination Liv/Din Rm,Gas Log Fireplace,French Doors,Hardwood Floor | 22.8 x 14.1 | Main |
| Primary BR Suite | Bay/Bow Window,Ceiling Fan,Double-Sink,Full Bath,Walk-In Closet,Hardwood Floor | 14.6 x 20.1 | Main |
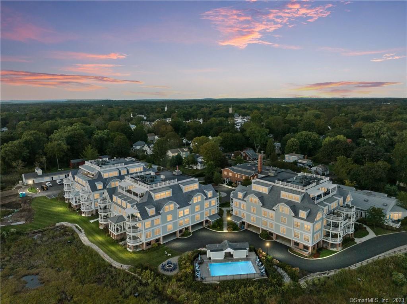
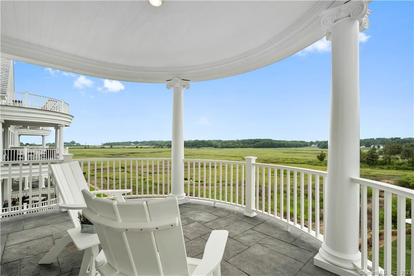
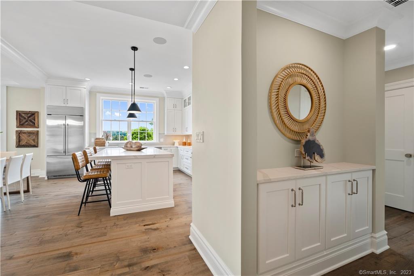
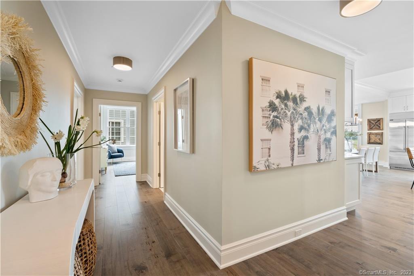
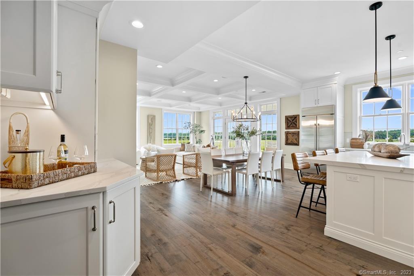
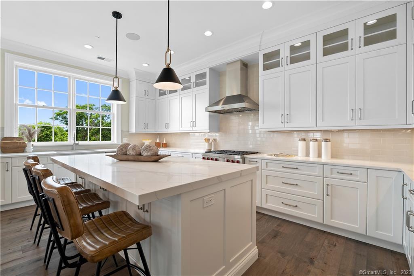
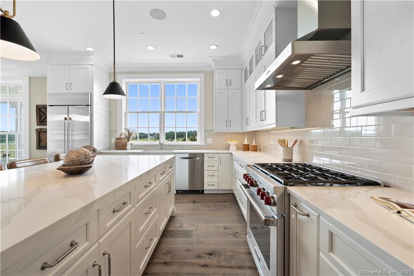
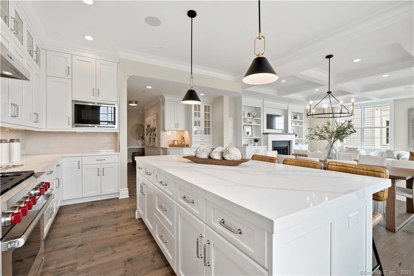
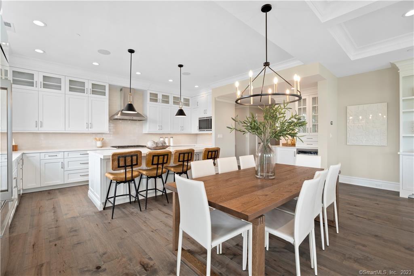
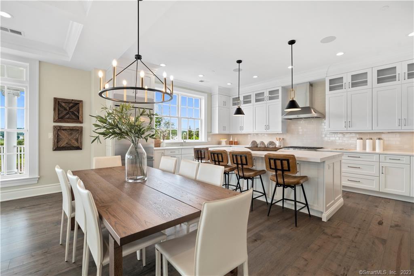
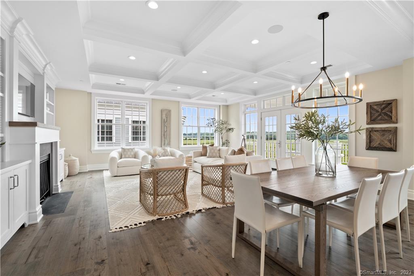
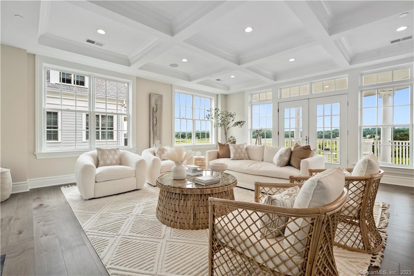
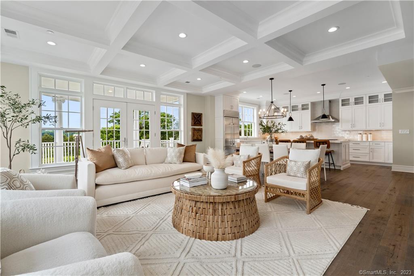
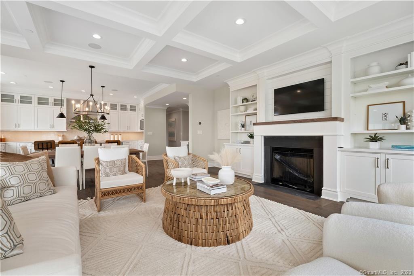
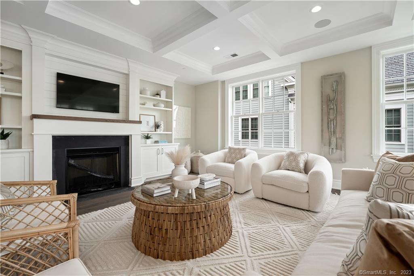
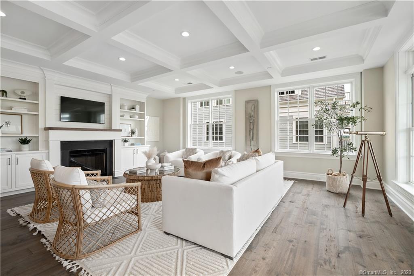
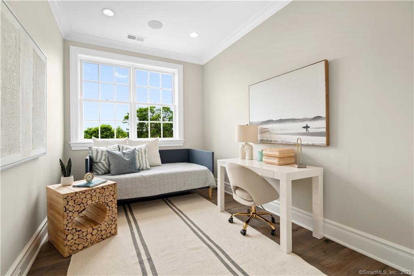
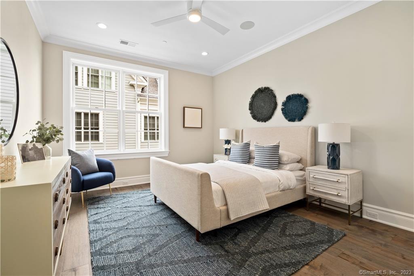
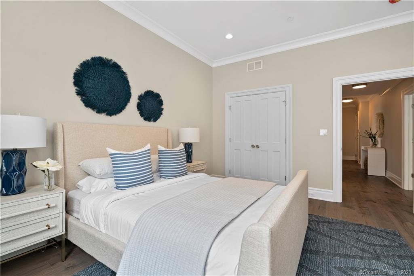
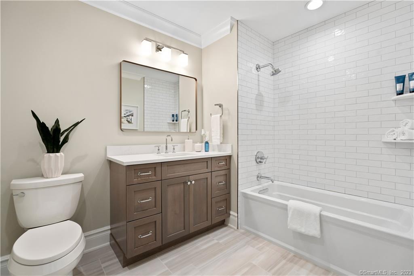
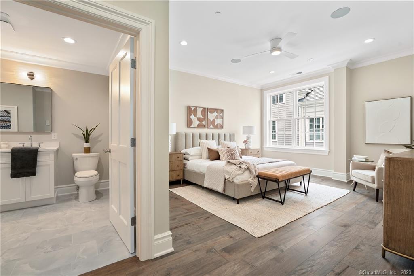
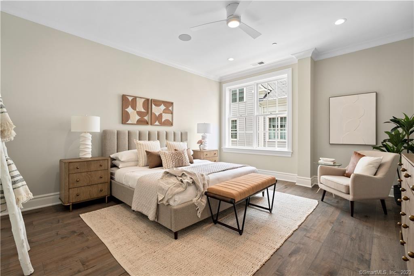
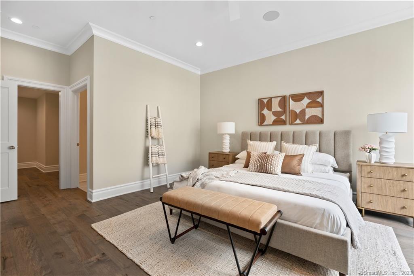
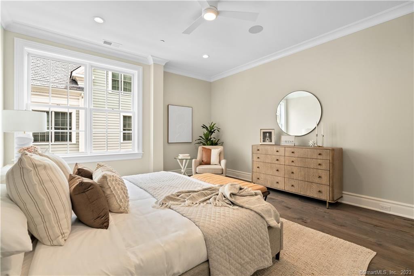
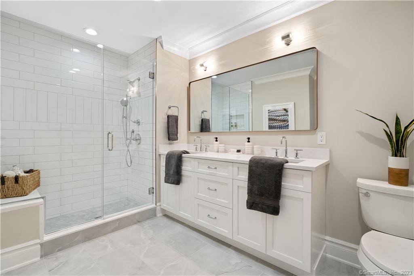
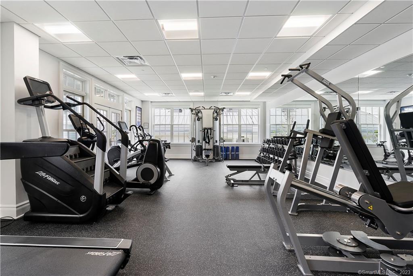
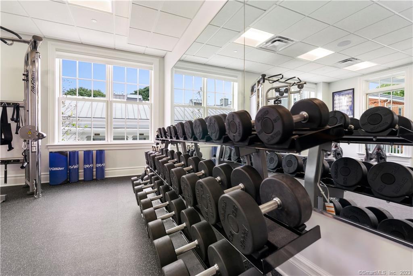
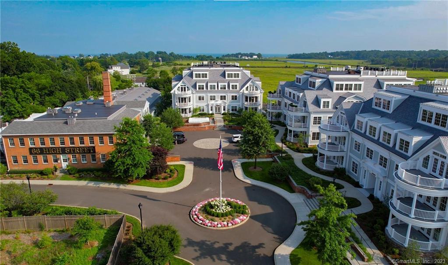
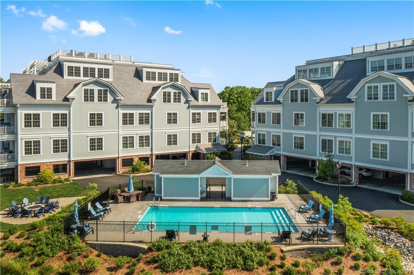
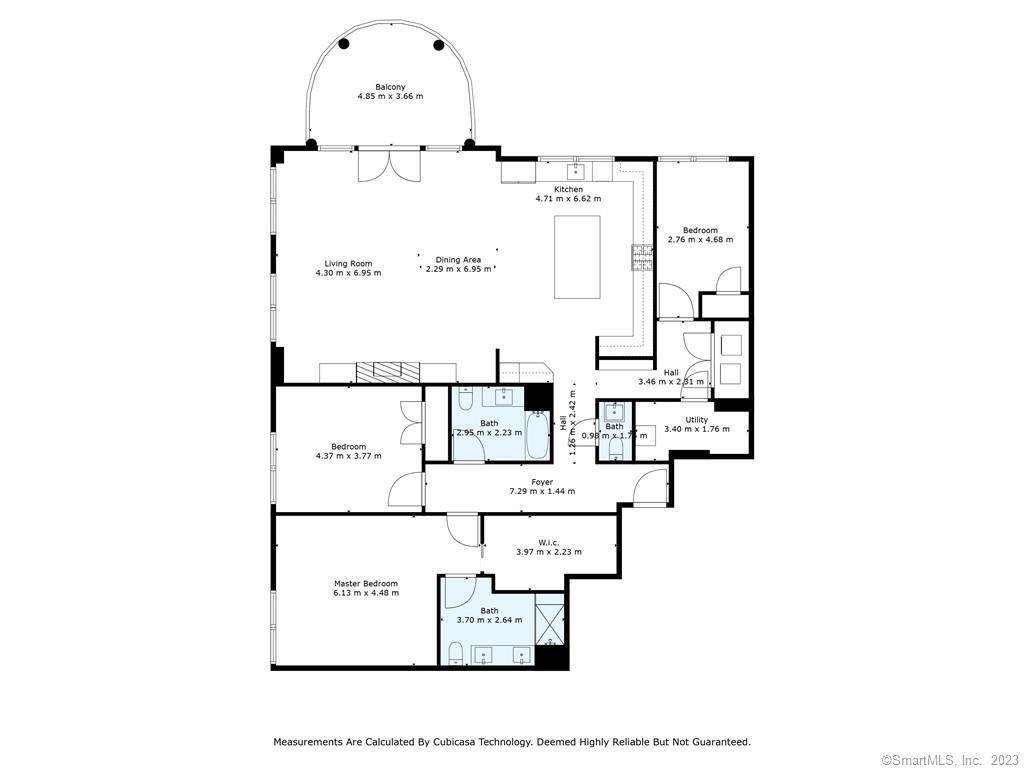
William Raveis Family of Services
Our family of companies partner in delivering quality services in a one-stop-shopping environment. Together, we integrate the most comprehensive real estate, mortgage and insurance services available to fulfill your specific real estate needs.

The One TeamSales Associates
OneandCompany@raveis.com
Our family of companies offer our clients a new level of full-service real estate. We shall:
- Market your home to realize a quick sale at the best possible price
- Place up to 20+ photos of your home on our website, raveis.com, which receives over 1 billion hits per year
- Provide frequent communication and tracking reports showing the Internet views your home received on raveis.com
- Showcase your home on raveis.com with a larger and more prominent format
- Give you the full resources and strength of William Raveis Real Estate, Mortgage & Insurance and our cutting-edge technology
To learn more about our credentials, visit raveis.com today.

Brian SkellyVP, Mortgage Banker, William Raveis Mortgage, LLC
NMLS Mortgage Loan Originator ID 793093
203.415.2989
Brian.Skelly@raveis.com
Our Executive Mortgage Banker:
- Is available to meet with you in our office, your home or office, evenings or weekends
- Offers you pre-approval in minutes!
- Provides a guaranteed closing date that meets your needs
- Has access to hundreds of loan programs, all at competitive rates
- Is in constant contact with a full processing, underwriting, and closing staff to ensure an efficient transaction

Diane PadelliInsurance Sales Director, William Raveis Insurance
203.444.0494
Diane.Padelli@raveis.com
Our Insurance Division:
- Will Provide a home insurance quote within 24 hours
- Offers full-service coverage such as Homeowner's, Auto, Life, Renter's, Flood and Valuable Items
- Partners with major insurance companies including Chubb, Kemper Unitrin, The Hartford, Progressive,
Encompass, Travelers, Fireman's Fund, Middleoak Mutual, One Beacon and American Reliable

Ray CashenPresident, William Raveis Attorney Network
203.925.4590
For homebuyers and sellers, our Attorney Network:
- Consult on purchase/sale and financing issues, reviews and prepares the sale agreement, fulfills lender
requirements, sets up escrows and title insurance, coordinates closing documents - Offers one-stop shopping; to satisfy closing, title, and insurance needs in a single consolidated experience
- Offers access to experienced closing attorneys at competitive rates
- Streamlines the process as a direct result of the established synergies among the William Raveis Family of Companies


66 High Street, #49, Guilford, CT, 06437
$2,200,000

The One Team
Sales Associates
William Raveis Real Estate
Phone: 860.850.0500
OneandCompany@raveis.com

Brian Skelly
VP, Mortgage Banker
William Raveis Mortgage, LLC
Phone: 203.415.2989
Brian.Skelly@raveis.com
NMLS Mortgage Loan Originator ID 793093
|
5/6 (30 Yr) Adjustable Rate Jumbo* |
30 Year Fixed-Rate Jumbo |
15 Year Fixed-Rate Jumbo |
|
|---|---|---|---|
| Loan Amount | $1,760,000 | $1,760,000 | $1,760,000 |
| Term | 360 months | 360 months | 180 months |
| Initial Interest Rate** | 5.500% | 6.375% | 5.875% |
| Interest Rate based on Index + Margin | 8.125% | ||
| Annual Percentage Rate | 6.599% | 6.472% | 6.032% |
| Monthly Tax Payment | $581 | $581 | $581 |
| H/O Insurance Payment | $125 | $125 | $125 |
| Initial Principal & Interest Pmt | $9,993 | $10,980 | $14,733 |
| Total Monthly Payment | $10,699 | $11,686 | $15,439 |
* The Initial Interest Rate and Initial Principal & Interest Payment are fixed for the first and adjust every six months thereafter for the remainder of the loan term. The Interest Rate and annual percentage rate may increase after consummation. The Index for this product is the SOFR. The margin for this adjustable rate mortgage may vary with your unique credit history, and terms of your loan.
** Mortgage Rates are subject to change, loan amount and product restrictions and may not be available for your specific transaction at commitment or closing. Rates, and the margin for adjustable rate mortgages [if applicable], are subject to change without prior notice.
The rates and Annual Percentage Rate (APR) cited above may be only samples for the purpose of calculating payments and are based upon the following assumptions: minimum credit score of 740, 20% down payment (e.g. $20,000 down on a $100,000 purchase price), $1,950 in finance charges, and 30 days prepaid interest, 1 point, 30 day rate lock. The rates and APR will vary depending upon your unique credit history and the terms of your loan, e.g. the actual down payment percentages, points and fees for your transaction. Property taxes and homeowner's insurance are estimates and subject to change. The Total Monthly Payment does not include the estimated HOA/Common Charge payment.









