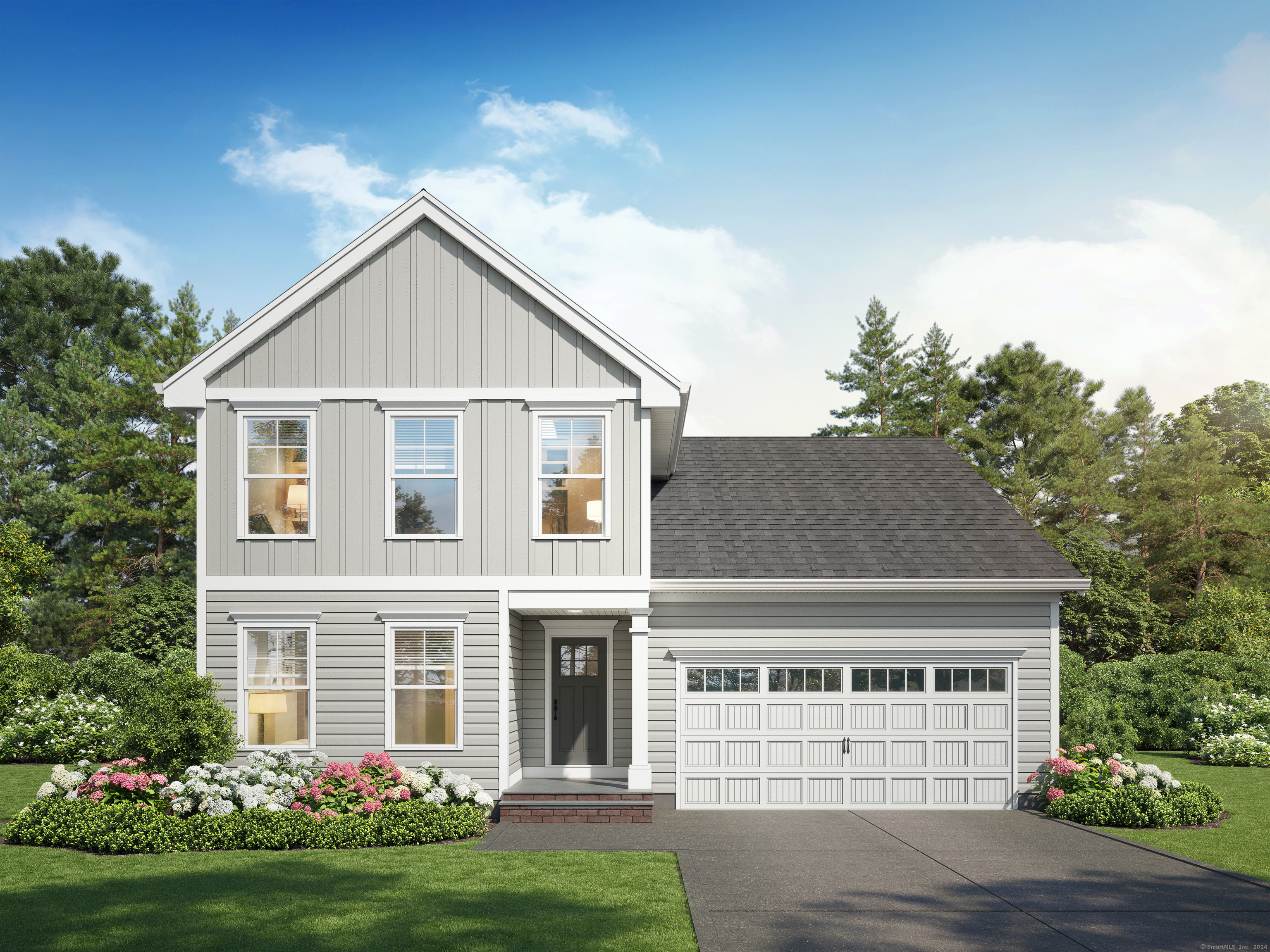
|
Lot 4 Legacy Lane, Monroe, CT, 06468 | $719,995
FALL 2024 OCCUPANCY! Introducing the first four new construction units at The Ridge at Monroe, a 55+ active adult community in the heart of Fairfield County! This subdivision offers a unique opportunity for those seeking a floorplan with a primary AND secondary bedroom on the main level in standalone homes. Each home is thoughtfully crafted to provide comfort and functionality by local builder AJ Grasso and team. Customize a stunning kitchen with a large center island, tile backsplash and pantry. Spend time by the gas fireplace and check out the view of the rear slider open to a patio or deck. Laundry room located on first floor. Spacious second floor bonus room is perfect for a gym, craft area, theater room, etc. the possibilities are endless! This subdivision benefits from its proximity to local amenities, including shopping centers, restaurants, golf courses, and recreational facilities. The area also boasts beautiful natural surroundings, offering opportunities for outdoor activities and relaxation. Some units in the upcoming phase feature walkout basements. These homes were designed to be quiet, clean and comfortable with advanced technology and systems reducing the cost of home ownership. Directions: GPS use 1271 Monroe Turnpike, Monroe, CT. Photos are of similar homes built by same builder. This floorplan is the Wolfe Model, the other floorplans can be built on this lot.
Features
- Rooms: 7
- Bedrooms: 2
- Baths: 2 full / 1 half
- Laundry: Main Level
- Style: Colonial,Ranch
- Year Built: 2024
- Garage: 2-car Attached Garage
- Heating: Hot Air,Zoned
- Cooling: Zoned
- Basement: Full,Unfinished
- Above Grade Approx. Sq. Feet: 2,134
- Acreage: 0.16
- Est. Taxes: $14,761
- HOA Fee: $325 Monthly
- Lot Desc: In Subdivision
- Adult Communities: Yes
- Elem. School: Per Board of Ed
- Middle School: Per Board of Ed
- High School: Per Board of Ed
- Appliances: Allowance
- MLS#: 170614797
- Website: https://www.raveis.com
/eprop/170614797/lot4legacylane_monroe_ct?source=qrflyer
Listing courtesy of Carey & Guarrera Real Estate
Room Information
| Type | Description | Level |
|---|---|---|
| Bedroom 1 | Wall/Wall Carpet | Lower |
| Bedroom 2 | Wall/Wall Carpet | Lower |
| Bedroom 3 | Wall/Wall Carpet | Lower |
| Bedroom 4 | Wall/Wall Carpet | Lower |
| Bedroom 5 | Wall/Wall Carpet | Lower |
| Bedroom 6 | Wall/Wall Carpet | Lower |
| Bedroom 7 | Wall/Wall Carpet | Lower |
| Bedroom 8 | Wall/Wall Carpet | Lower |
| Bedroom 9 | Wall/Wall Carpet | Lower |
| Bedroom 10 | Wall/Wall Carpet | Lower |
| Bedroom 11 | Wall/Wall Carpet | Lower |
| Bedroom 12 | Wall/Wall Carpet | Lower |
| Bedroom 13 | Wall/Wall Carpet | Lower |
| Bedroom 14 | Wall/Wall Carpet | Lower |
| Bedroom 15 | Wall/Wall Carpet | Lower |
| Bedroom 16 | Wall/Wall Carpet | Lower |
| Bedroom 17 | Wall/Wall Carpet | Lower |
| Bedroom 18 | Wall/Wall Carpet | Lower |
| Bedroom 19 | Wall/Wall Carpet | Lower |
| Bedroom 20 | Wall/Wall Carpet | Lower |
| Bedroom 21 | Wall/Wall Carpet | Lower |
| Bedroom 22 | Wall/Wall Carpet | Lower |
| Bedroom 23 | Wall/Wall Carpet | Lower |
| Bedroom 24 | Wall/Wall Carpet | Lower |
| Bedroom 25 | Wall/Wall Carpet | Lower |
| Bedroom 26 | Wall/Wall Carpet | Lower |
| Bedroom 27 | Wall/Wall Carpet | Lower |
| Bedroom 28 | Wall/Wall Carpet | Upper |
| Great Room | 9 ft+ Ceilings,Gas Log Fireplace,Hardwood Floor | Main |
| Great Room | 9 ft+ Ceilings,Gas Log Fireplace,Hardwood Floor | Main |
| Great Room | 9 ft+ Ceilings,Gas Log Fireplace,Hardwood Floor | Main |
| Great Room | 9 ft+ Ceilings,Gas Log Fireplace,Hardwood Floor | Main |
| Great Room | 9 ft+ Ceilings,Gas Log Fireplace,Hardwood Floor | Main |
| Great Room | 9 ft+ Ceilings,Gas Log Fireplace,Hardwood Floor | Main |
| Great Room | 9 ft+ Ceilings,Gas Log Fireplace,Hardwood Floor | Main |
| Great Room | 9 ft+ Ceilings,Gas Log Fireplace,Hardwood Floor | Main |
| Great Room | 9 ft+ Ceilings,Gas Log Fireplace,Hardwood Floor | Main |
| Great Room | 9 ft+ Ceilings,Gas Log Fireplace,Hardwood Floor | Main |
| Great Room | 9 ft+ Ceilings,Gas Log Fireplace,Hardwood Floor | Main |
| Great Room | 9 ft+ Ceilings,Gas Log Fireplace,Hardwood Floor | Main |
| Great Room | 9 ft+ Ceilings,Gas Log Fireplace,Hardwood Floor | Main |
| Great Room | 9 ft+ Ceilings,Gas Log Fireplace,Hardwood Floor | Main |
| Great Room | 9 ft+ Ceilings,Gas Log Fireplace,Hardwood Floor | Main |
| Great Room | 9 ft+ Ceilings,Gas Log Fireplace,Hardwood Floor | Main |
| Great Room | 9 ft+ Ceilings,Gas Log Fireplace,Hardwood Floor | Main |
| Great Room | 9 ft+ Ceilings,Gas Log Fireplace,Hardwood Floor | Main |
| Great Room | 9 ft+ Ceilings,Gas Log Fireplace,Hardwood Floor | Main |
| Great Room | 9 ft+ Ceilings,Gas Log Fireplace,Hardwood Floor | Main |
| Great Room | 9 ft+ Ceilings,Gas Log Fireplace,Hardwood Floor | Main |
| Great Room | 9 ft+ Ceilings,Gas Log Fireplace,Hardwood Floor | Main |
| Great Room | 9 ft+ Ceilings,Gas Log Fireplace,Hardwood Floor | Main |
| Great Room | 9 ft+ Ceilings,Gas Log Fireplace,Hardwood Floor | Main |
| Great Room | 9 ft+ Ceilings,Gas Log Fireplace,Hardwood Floor | Main |
| Great Room | 9 ft+ Ceilings,Gas Log Fireplace,Hardwood Floor | Main |
| Great Room | 9 ft+ Ceilings,Gas Log Fireplace,Hardwood Floor | Main |
| Great Room | 9 ft+ Ceilings,Gas Log Fireplace,Hardwood Floor | Main |
| Great Room | 9 ft+ Ceilings,Gas Log Fireplace,Hardwood Floor | Main |
| Great Room | 9 ft+ Ceilings,Gas Log Fireplace,Hardwood Floor | Main |
| Kitchen | 9 ft+ Ceilings,Island,L-Shaped,Pantry,Hardwood Floor | Main |
| Kitchen | 9 ft+ Ceilings,Island,L-Shaped,Pantry,Hardwood Floor | Main |
| Kitchen | 9 ft+ Ceilings,Island,L-Shaped,Pantry,Hardwood Floor | Main |
| Kitchen | 9 ft+ Ceilings,Island,L-Shaped,Pantry,Hardwood Floor | Main |
| Kitchen | 9 ft+ Ceilings,Island,L-Shaped,Pantry,Hardwood Floor | Main |
| Kitchen | 9 ft+ Ceilings,Island,L-Shaped,Pantry,Hardwood Floor | Main |
| Kitchen | 9 ft+ Ceilings,Island,L-Shaped,Pantry,Hardwood Floor | Main |
| Kitchen | 9 ft+ Ceilings,Island,L-Shaped,Pantry,Hardwood Floor | Main |
| Kitchen | 9 ft+ Ceilings,Island,L-Shaped,Pantry,Hardwood Floor | Main |
| Kitchen | 9 ft+ Ceilings,Island,L-Shaped,Pantry,Hardwood Floor | Main |
| Kitchen | 9 ft+ Ceilings,Island,L-Shaped,Pantry,Hardwood Floor | Main |
| Kitchen | 9 ft+ Ceilings,Island,L-Shaped,Pantry,Hardwood Floor | Main |
| Kitchen | 9 ft+ Ceilings,Island,L-Shaped,Pantry,Hardwood Floor | Main |
| Kitchen | 9 ft+ Ceilings,Island,L-Shaped,Pantry,Hardwood Floor | Main |
| Kitchen | 9 ft+ Ceilings,Island,L-Shaped,Pantry,Hardwood Floor | Main |
| Kitchen | 9 ft+ Ceilings,Island,L-Shaped,Pantry,Hardwood Floor | Main |
| Kitchen | 9 ft+ Ceilings,Island,L-Shaped,Pantry,Hardwood Floor | Main |
| Kitchen | 9 ft+ Ceilings,Island,L-Shaped,Pantry,Hardwood Floor | Main |
| Kitchen | 9 ft+ Ceilings,Island,L-Shaped,Pantry,Hardwood Floor | Main |
| Kitchen | 9 ft+ Ceilings,Island,L-Shaped,Pantry,Hardwood Floor | Main |
| Kitchen | 9 ft+ Ceilings,Island,L-Shaped,Pantry,Hardwood Floor | Main |
| Kitchen | 9 ft+ Ceilings,Island,L-Shaped,Pantry,Hardwood Floor | Main |
| Kitchen | 9 ft+ Ceilings,Island,L-Shaped,Pantry,Hardwood Floor | Main |
| Kitchen | 9 ft+ Ceilings,Island,L-Shaped,Pantry,Hardwood Floor | Main |
| Kitchen | 9 ft+ Ceilings,Island,L-Shaped,Pantry,Hardwood Floor | Main |
| Kitchen | 9 ft+ Ceilings,Island,L-Shaped,Pantry,Hardwood Floor | Main |
| Kitchen | 9 ft+ Ceilings,Island,L-Shaped,Pantry,Hardwood Floor | Main |
| Kitchen | 9 ft+ Ceilings,Island,L-Shaped,Pantry,Hardwood Floor | Main |
| Kitchen | 9 ft+ Ceilings,Island,L-Shaped,Pantry,Hardwood Floor | Main |
| Office | Wall/Wall Carpet | Upper |
| Office | Wall/Wall Carpet | Upper |
| Office | Wall/Wall Carpet | Upper |
| Office | Wall/Wall Carpet | Upper |
| Office | Wall/Wall Carpet | Upper |
| Office | Wall/Wall Carpet | Upper |
| Office | Wall/Wall Carpet | Upper |
| Office | Wall/Wall Carpet | Upper |
| Office | Wall/Wall Carpet | Upper |
| Office | Wall/Wall Carpet | Upper |
| Office | Wall/Wall Carpet | Upper |
| Office | Wall/Wall Carpet | Upper |
| Office | Wall/Wall Carpet | Upper |
| Office | Wall/Wall Carpet | Upper |
| Office | Wall/Wall Carpet | Upper |
| Office | Wall/Wall Carpet | Upper |
| Office | Wall/Wall Carpet | Upper |
| Office | Wall/Wall Carpet | Upper |
| Office | Wall/Wall Carpet | Upper |
| Office | Wall/Wall Carpet | Upper |
| Office | Wall/Wall Carpet | Upper |
| Office | Wall/Wall Carpet | Upper |
| Office | Wall/Wall Carpet | Upper |
| Office | Wall/Wall Carpet | Upper |
| Office | Wall/Wall Carpet | Upper |
| Office | Wall/Wall Carpet | Upper |
| Office | Wall/Wall Carpet | Upper |
| Other | Wall/Wall Carpet | Upper |
| Other | Wall/Wall Carpet | Upper |
| Other | Wall/Wall Carpet | Upper |
| Other | Wall/Wall Carpet | Upper |
| Other | Wall/Wall Carpet | Upper |
| Other | Wall/Wall Carpet | Upper |
| Other | Wall/Wall Carpet | Upper |
| Other | Wall/Wall Carpet | Upper |
| Other | Wall/Wall Carpet | Upper |
| Other | Wall/Wall Carpet | Upper |
| Other | Wall/Wall Carpet | Upper |
| Other | Wall/Wall Carpet | Upper |
| Other | Wall/Wall Carpet | Upper |
| Other | Wall/Wall Carpet | Upper |
| Other | Wall/Wall Carpet | Upper |
| Other | Wall/Wall Carpet | Upper |
| Other | Wall/Wall Carpet | Upper |
| Other | Wall/Wall Carpet | Upper |
| Other | Wall/Wall Carpet | Upper |
| Other | Wall/Wall Carpet | Upper |
| Other | Wall/Wall Carpet | Upper |
| Other | Wall/Wall Carpet | Upper |
| Other | Wall/Wall Carpet | Upper |
| Other | Wall/Wall Carpet | Upper |
| Other | Wall/Wall Carpet | Upper |
| Other | Wall/Wall Carpet | Upper |
| Other | Wall/Wall Carpet | Upper |
| Other | Wall/Wall Carpet | Upper |
| Other | Wall/Wall Carpet | Upper |
| Primary BR Suite | 9 ft+ Ceilings,Full Bath,Walk-In Closet,Hardwood Floor | Main |
| Primary BR Suite | 9 ft+ Ceilings,Full Bath,Walk-In Closet,Hardwood Floor | Main |
| Primary BR Suite | 9 ft+ Ceilings,Full Bath,Walk-In Closet,Hardwood Floor | Main |
| Primary BR Suite | 9 ft+ Ceilings,Full Bath,Walk-In Closet,Hardwood Floor | Main |
| Primary BR Suite | 9 ft+ Ceilings,Full Bath,Walk-In Closet,Hardwood Floor | Main |
| Primary BR Suite | 9 ft+ Ceilings,Full Bath,Walk-In Closet,Hardwood Floor | Main |
| Primary BR Suite | 9 ft+ Ceilings,Full Bath,Walk-In Closet,Hardwood Floor | Main |
| Primary BR Suite | 9 ft+ Ceilings,Full Bath,Walk-In Closet,Hardwood Floor | Main |
| Primary BR Suite | 9 ft+ Ceilings,Full Bath,Walk-In Closet,Hardwood Floor | Main |
| Primary BR Suite | 9 ft+ Ceilings,Full Bath,Walk-In Closet,Hardwood Floor | Main |
| Primary BR Suite | 9 ft+ Ceilings,Full Bath,Walk-In Closet,Hardwood Floor | Main |
| Primary BR Suite | 9 ft+ Ceilings,Full Bath,Walk-In Closet,Hardwood Floor | Main |
| Primary BR Suite | 9 ft+ Ceilings,Full Bath,Walk-In Closet,Hardwood Floor | Main |
| Primary BR Suite | 9 ft+ Ceilings,Full Bath,Walk-In Closet,Hardwood Floor | Main |
| Primary BR Suite | 9 ft+ Ceilings,Full Bath,Walk-In Closet,Hardwood Floor | Main |
| Primary BR Suite | 9 ft+ Ceilings,Full Bath,Walk-In Closet,Hardwood Floor | Main |
| Primary BR Suite | 9 ft+ Ceilings,Full Bath,Walk-In Closet,Hardwood Floor | Main |
| Primary BR Suite | 9 ft+ Ceilings,Full Bath,Walk-In Closet,Hardwood Floor | Main |
| Primary BR Suite | 9 ft+ Ceilings,Full Bath,Walk-In Closet,Hardwood Floor | Main |
| Primary BR Suite | 9 ft+ Ceilings,Full Bath,Walk-In Closet,Hardwood Floor | Main |
| Primary BR Suite | 9 ft+ Ceilings,Full Bath,Walk-In Closet,Hardwood Floor | Main |
| Primary BR Suite | 9 ft+ Ceilings,Full Bath,Walk-In Closet,Hardwood Floor | Main |
| Primary BR Suite | 9 ft+ Ceilings,Full Bath,Walk-In Closet,Hardwood Floor | Main |
| Primary BR Suite | 9 ft+ Ceilings,Full Bath,Walk-In Closet,Hardwood Floor | Main |
| Primary BR Suite | 9 ft+ Ceilings,Full Bath,Walk-In Closet,Hardwood Floor | Main |
| Primary BR Suite | 9 ft+ Ceilings,Full Bath,Walk-In Closet,Hardwood Floor | Main |
| Primary BR Suite | 9 ft+ Ceilings,Full Bath,Walk-In Closet,Hardwood Floor | Main |
| Primary BR Suite | 9 ft+ Ceilings,Full Bath,Walk-In Closet,Hardwood Floor | Main |
| Primary BR Suite | 9 ft+ Ceilings,Full Bath,Walk-In Closet,Hardwood Floor | Main |
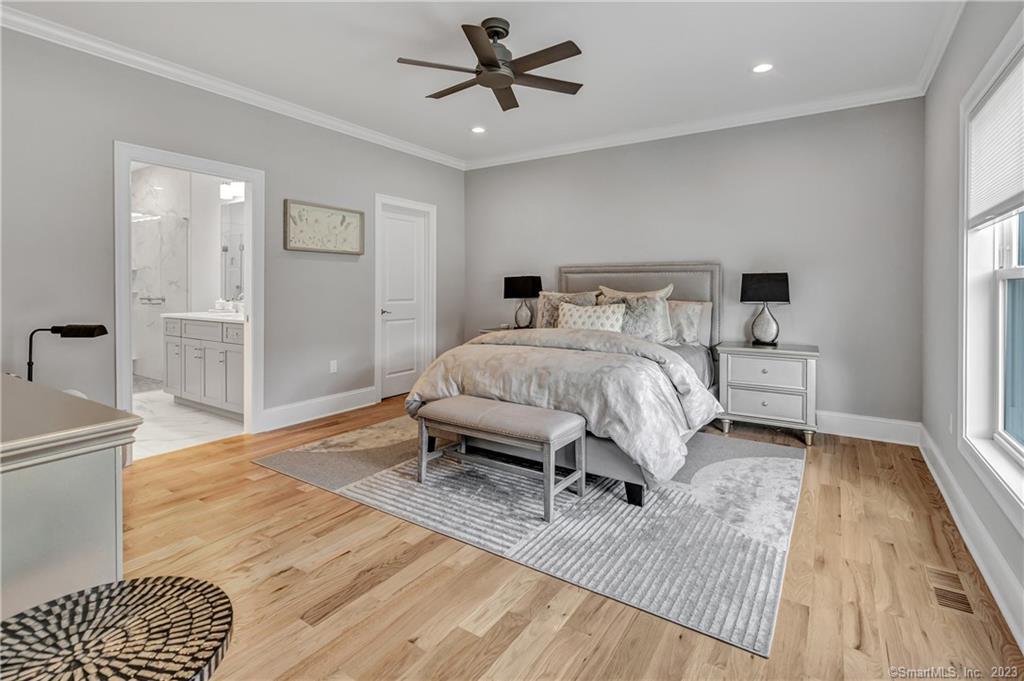
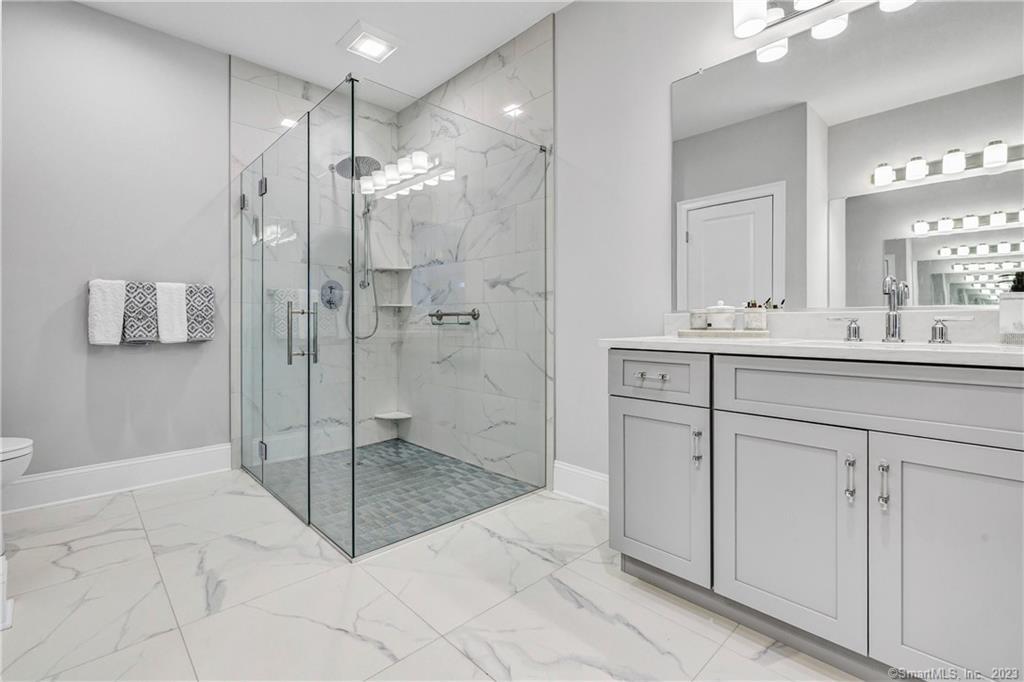
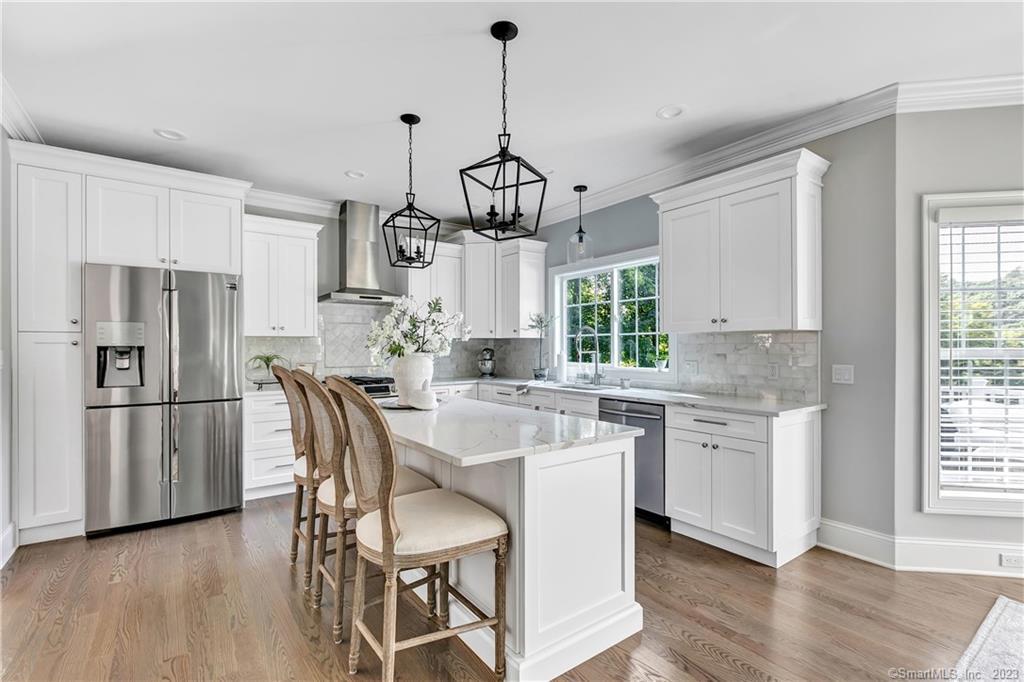
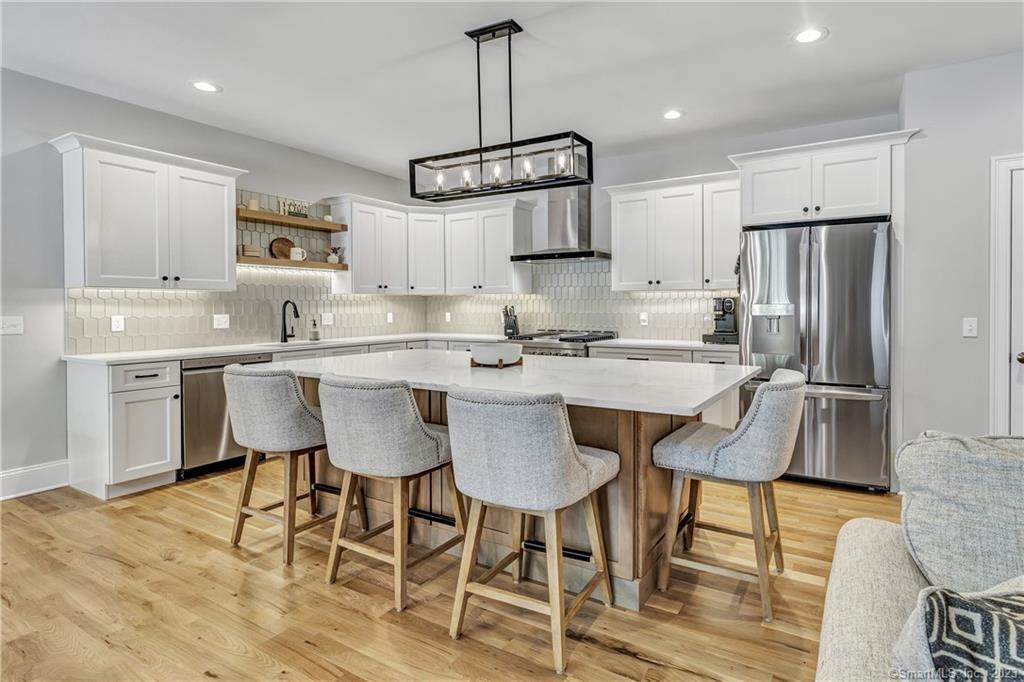
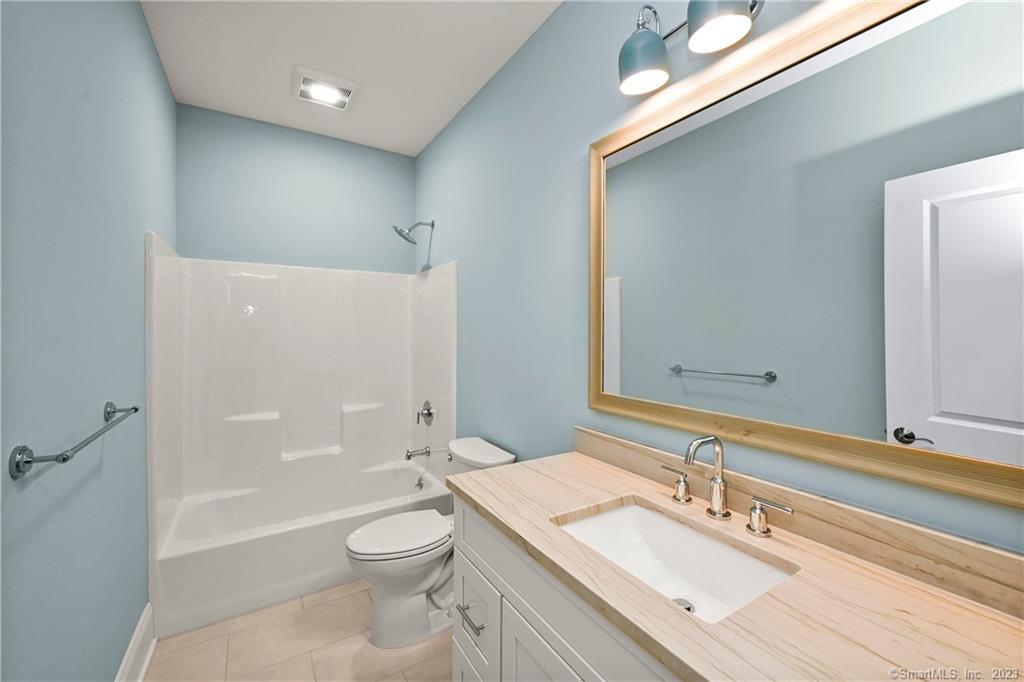
William Raveis Family of Services
Our family of companies partner in delivering quality services in a one-stop-shopping environment. Together, we integrate the most comprehensive real estate, mortgage and insurance services available to fulfill your specific real estate needs.

Customer Service
888.699.8876
Contact@raveis.com
Our family of companies offer our clients a new level of full-service real estate. We shall:
- Market your home to realize a quick sale at the best possible price
- Place up to 20+ photos of your home on our website, raveis.com, which receives over 1 billion hits per year
- Provide frequent communication and tracking reports showing the Internet views your home received on raveis.com
- Showcase your home on raveis.com with a larger and more prominent format
- Give you the full resources and strength of William Raveis Real Estate, Mortgage & Insurance and our cutting-edge technology
To learn more about our credentials, visit raveis.com today.

Frank KolbSenior Vice President - Coaching & Strategic, William Raveis Mortgage, LLC
NMLS Mortgage Loan Originator ID 81725
203.980.8025
Frank.Kolb@raveis.com
Our Executive Mortgage Banker:
- Is available to meet with you in our office, your home or office, evenings or weekends
- Offers you pre-approval in minutes!
- Provides a guaranteed closing date that meets your needs
- Has access to hundreds of loan programs, all at competitive rates
- Is in constant contact with a full processing, underwriting, and closing staff to ensure an efficient transaction

Robert ReadeRegional SVP Insurance Sales, William Raveis Insurance
860.690.5052
Robert.Reade@raveis.com
Our Insurance Division:
- Will Provide a home insurance quote within 24 hours
- Offers full-service coverage such as Homeowner's, Auto, Life, Renter's, Flood and Valuable Items
- Partners with major insurance companies including Chubb, Kemper Unitrin, The Hartford, Progressive,
Encompass, Travelers, Fireman's Fund, Middleoak Mutual, One Beacon and American Reliable

Ray CashenPresident, William Raveis Attorney Network
203.925.4590
For homebuyers and sellers, our Attorney Network:
- Consult on purchase/sale and financing issues, reviews and prepares the sale agreement, fulfills lender
requirements, sets up escrows and title insurance, coordinates closing documents - Offers one-stop shopping; to satisfy closing, title, and insurance needs in a single consolidated experience
- Offers access to experienced closing attorneys at competitive rates
- Streamlines the process as a direct result of the established synergies among the William Raveis Family of Companies


Lot 4 Legacy Lane, Monroe, CT, 06468
$719,995

Customer Service
William Raveis Real Estate
Phone: 888.699.8876
Contact@raveis.com

Frank Kolb
Senior Vice President - Coaching & Strategic
William Raveis Mortgage, LLC
Phone: 203.980.8025
Frank.Kolb@raveis.com
NMLS Mortgage Loan Originator ID 81725
|
5/6 (30 Yr) Adjustable Rate Conforming* |
30 Year Fixed-Rate Conforming |
15 Year Fixed-Rate Conforming |
|
|---|---|---|---|
| Loan Amount | $575,996 | $575,996 | $575,996 |
| Term | 360 months | 360 months | 180 months |
| Initial Interest Rate** | 7.125% | 6.990% | 5.990% |
| Interest Rate based on Index + Margin | 8.125% | ||
| Annual Percentage Rate | 7.456% | 7.171% | 6.276% |
| Monthly Tax Payment | $1,230 | $1,230 | $1,230 |
| H/O Insurance Payment | $92 | $92 | $92 |
| Initial Principal & Interest Pmt | $3,881 | $3,828 | $4,857 |
| Total Monthly Payment | $5,203 | $5,150 | $6,179 |
* The Initial Interest Rate and Initial Principal & Interest Payment are fixed for the first and adjust every six months thereafter for the remainder of the loan term. The Interest Rate and annual percentage rate may increase after consummation. The Index for this product is the SOFR. The margin for this adjustable rate mortgage may vary with your unique credit history, and terms of your loan.
** Mortgage Rates are subject to change, loan amount and product restrictions and may not be available for your specific transaction at commitment or closing. Rates, and the margin for adjustable rate mortgages [if applicable], are subject to change without prior notice.
The rates and Annual Percentage Rate (APR) cited above may be only samples for the purpose of calculating payments and are based upon the following assumptions: minimum credit score of 740, 20% down payment (e.g. $20,000 down on a $100,000 purchase price), $1,950 in finance charges, and 30 days prepaid interest, 1 point, 30 day rate lock. The rates and APR will vary depending upon your unique credit history and the terms of your loan, e.g. the actual down payment percentages, points and fees for your transaction. Property taxes and homeowner's insurance are estimates and subject to change. The Total Monthly Payment does not include the estimated HOA/Common Charge payment.









