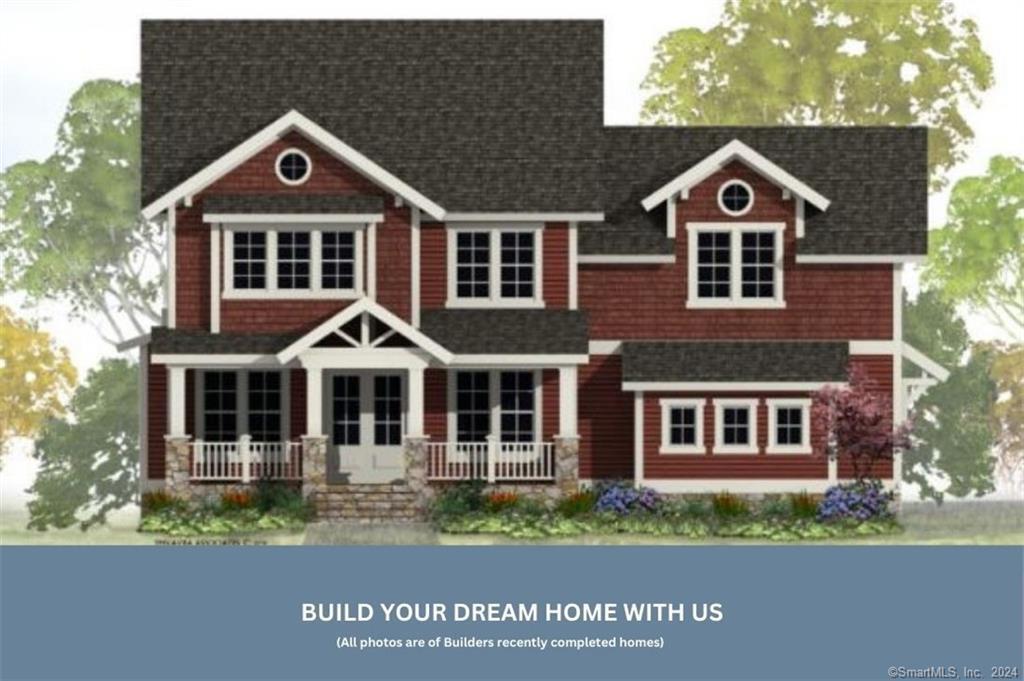
|
Presented by
Denise Walsh - The Denise Walsh Team |
149 High Ridge Road, Fairfield (Fairfield Woods), CT, 06825 | $1,595,000
Location, location location! Brand new RFK Development home to be built, located on a flat . 46 acre corner lot with room for a pool. This is a beautiful property located within a sought after, popular Fairfield Woods neighborhood. Impeccably crafted this home will feature a bright, open floor plan and luxurious finishes. Work with us now to customize your design. This property would also be well suited for a renovation of the Cape Cod style home currently on the property. A spacious 1st floor primary suite, an amazing Great Room, or whatever would suit your lifestyle are all possible. The options are endless and design/cost can be discussed with the builder and architect. This is a wonderful neighborhood with a popular park at the end of the street and within walking distance to schools and a library. Convenient to Fairfield's shopping, restaurants, trains, highways and beaches. Photos represent completed homes by RFK Development, both new construction and major renovations.
Features
- Town: Fairfield
- Rooms: 8
- Bedrooms: 4
- Baths: 3 full / 1 half
- Laundry: Upper Level
- Style: Colonial,Farm House
- Year Built: 2024
- Garage: 2-car Attached Garage,Driveway,Paved
- Heating: Hot Air,Zoned
- Cooling: Central Air,Zoned
- Basement: Full,Unfinished,Interior Access,Storage
- Above Grade Approx. Sq. Feet: 3,300
- Acreage: 0.46
- Est. Taxes: $10,033
- Lot Desc: Corner Lot,Level Lot,Treed
- Elem. School: Jennings
- High School: Fairfield Warde
- Appliances: Gas Range,Wall Oven,Microwave,Range Hood,Refrigerator,Dishwasher
- MLS#: 170619741
- Buyer Broker Compensation: 2.50%
- Website: https://www.raveis.com
/mls/170619741/149highridgeroad_fairfield_ct?source=qrflyer
Room Information
| Type | Description | Level |
|---|---|---|
| Bedroom 1 | Full Bath,Walk-In Closet,Hardwood Floor | Upper |
| Bedroom 2 | Full Bath,Walk-In Closet,Hardwood Floor | Upper |
| Bedroom 3 | Full Bath,Walk-In Closet,Hardwood Floor | Upper |
| Bedroom 4 | Full Bath,Walk-In Closet,Hardwood Floor | Upper |
| Bedroom 5 | Full Bath,Walk-In Closet,Hardwood Floor | Upper |
| Bedroom 6 | Full Bath,Walk-In Closet,Hardwood Floor | Upper |
| Bedroom 7 | Full Bath,Walk-In Closet,Hardwood Floor | Upper |
| Bedroom 8 | Full Bath,Walk-In Closet,Hardwood Floor | Upper |
| Bedroom 9 | Jack & Jill Bath,Hardwood Floor | Upper |
| Bedroom 10 | Jack & Jill Bath,Hardwood Floor | Upper |
| Bedroom 11 | Jack & Jill Bath,Hardwood Floor | Upper |
| Bedroom 12 | Jack & Jill Bath,Hardwood Floor | Upper |
| Bedroom 13 | Jack & Jill Bath,Hardwood Floor | Upper |
| Bedroom 14 | Jack & Jill Bath,Hardwood Floor | Upper |
| Bedroom 15 | Jack & Jill Bath,Hardwood Floor | Upper |
| Bedroom 16 | Jack & Jill Bath,Hardwood Floor | Upper |
| Bedroom 17 | Jack & Jill Bath,Hardwood Floor | Upper |
| Bedroom 18 | Jack & Jill Bath,Hardwood Floor | Upper |
| Bedroom 19 | Jack & Jill Bath,Hardwood Floor | Upper |
| Bedroom 20 | Jack & Jill Bath,Hardwood Floor | Upper |
| Bedroom 21 | Jack & Jill Bath,Hardwood Floor | Upper |
| Bedroom 22 | Jack & Jill Bath,Hardwood Floor | Upper |
| Bedroom 23 | Jack & Jill Bath,Hardwood Floor | Upper |
| Bedroom 24 | Jack & Jill Bath,Hardwood Floor | Upper |
| Dining Room | 9 ft+ Ceilings | Main |
| Dining Room | 9 ft+ Ceilings | Main |
| Dining Room | 9 ft+ Ceilings | Main |
| Dining Room | 9 ft+ Ceilings | Main |
| Dining Room | 9 ft+ Ceilings | Main |
| Dining Room | 9 ft+ Ceilings | Main |
| Dining Room | 9 ft+ Ceilings | Main |
| Dining Room | 9 ft+ Ceilings | Main |
| Dining Room | 9 ft+ Ceilings | Main |
| Dining Room | 9 ft+ Ceilings | Main |
| Eat-In Kitchen | 9 ft+ Ceilings,Quartz Counters,Dining Area,Island,Pantry,Hardwood Floor | Main |
| Eat-In Kitchen | 9 ft+ Ceilings,Quartz Counters,Dining Area,Island,Pantry,Hardwood Floor | Main |
| Eat-In Kitchen | 9 ft+ Ceilings,Quartz Counters,Dining Area,Island,Pantry,Hardwood Floor | Main |
| Eat-In Kitchen | 9 ft+ Ceilings,Quartz Counters,Dining Area,Island,Pantry,Hardwood Floor | Main |
| Eat-In Kitchen | 9 ft+ Ceilings,Quartz Counters,Dining Area,Island,Pantry,Hardwood Floor | Main |
| Eat-In Kitchen | 9 ft+ Ceilings,Quartz Counters,Dining Area,Island,Pantry,Hardwood Floor | Main |
| Great Room | 9 ft+ Ceilings,Gas Log Fireplace,Sliders,Hardwood Floor | Main |
| Great Room | 9 ft+ Ceilings,Gas Log Fireplace,Sliders,Hardwood Floor | Main |
| Great Room | 9 ft+ Ceilings,Gas Log Fireplace,Sliders,Hardwood Floor | Main |
| Great Room | 9 ft+ Ceilings,Gas Log Fireplace,Sliders,Hardwood Floor | Main |
| Great Room | 9 ft+ Ceilings,Gas Log Fireplace,Sliders,Hardwood Floor | Main |
| Great Room | 9 ft+ Ceilings,Gas Log Fireplace,Sliders,Hardwood Floor | Main |
| Great Room | 9 ft+ Ceilings,Gas Log Fireplace,Sliders,Hardwood Floor | Main |
| Great Room | 9 ft+ Ceilings,Gas Log Fireplace,Sliders,Hardwood Floor | Main |
| Great Room | 9 ft+ Ceilings,Gas Log Fireplace,Sliders,Hardwood Floor | Main |
| Primary BR Suite | Full Bath,Walk-In Closet,Hardwood Floor | Upper |
| Primary BR Suite | Full Bath,Walk-In Closet,Hardwood Floor | Upper |
| Primary BR Suite | Full Bath,Walk-In Closet,Hardwood Floor | Upper |
| Primary BR Suite | Full Bath,Walk-In Closet,Hardwood Floor | Upper |
| Primary BR Suite | Full Bath,Walk-In Closet,Hardwood Floor | Upper |
| Primary BR Suite | Full Bath,Walk-In Closet,Hardwood Floor | Upper |
| Primary BR Suite | Full Bath,Walk-In Closet,Hardwood Floor | Upper |
| Primary BR Suite | Full Bath,Walk-In Closet,Hardwood Floor | Upper |
| Study | 9 ft+ Ceilings,French Doors,Hardwood Floor | Main |
| Study | 9 ft+ Ceilings,French Doors,Hardwood Floor | Main |
| Study | 9 ft+ Ceilings,French Doors,Hardwood Floor | Main |
| Study | 9 ft+ Ceilings,French Doors,Hardwood Floor | Main |
| Study | 9 ft+ Ceilings,French Doors,Hardwood Floor | Main |
| Study | 9 ft+ Ceilings,French Doors,Hardwood Floor | Main |
| Study | 9 ft+ Ceilings,French Doors,Hardwood Floor | Main |
| Study | 9 ft+ Ceilings,French Doors,Hardwood Floor | Main |
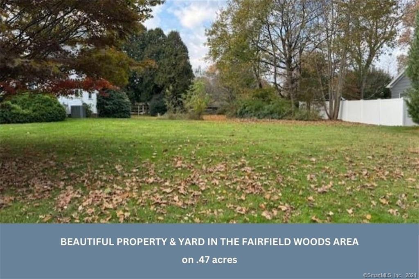
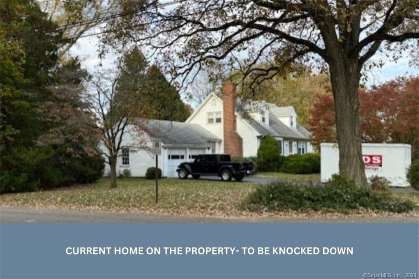
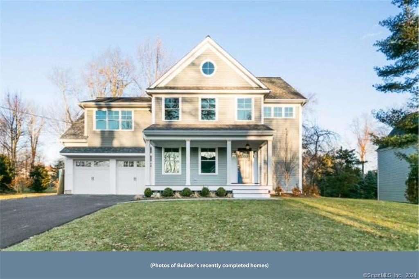
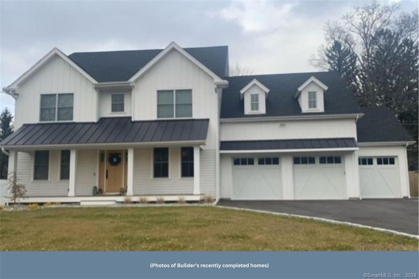
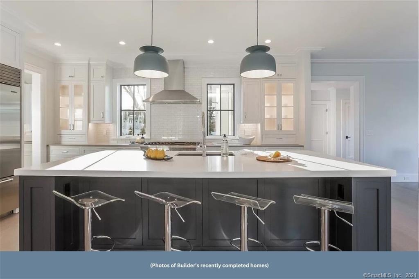
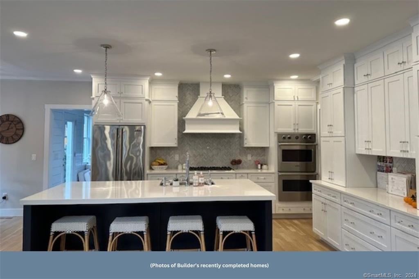
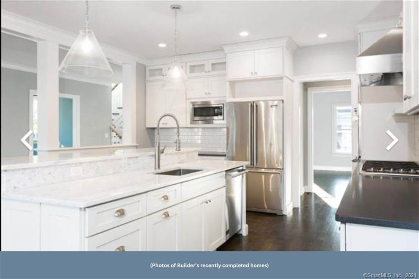
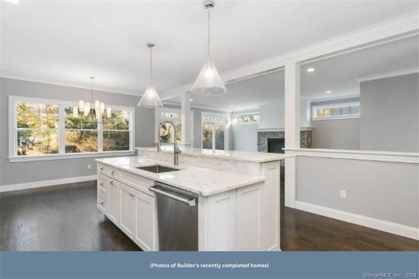
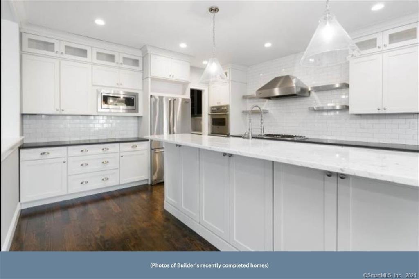
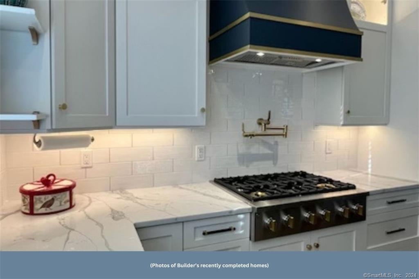
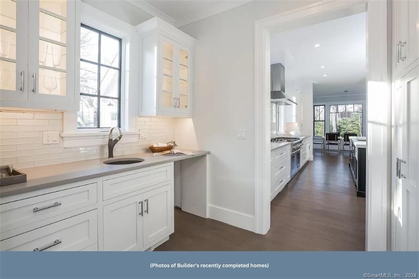
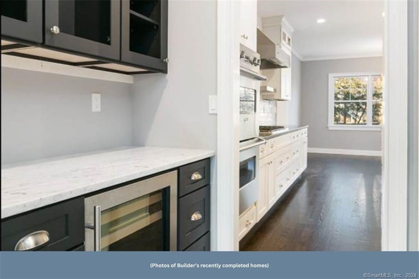
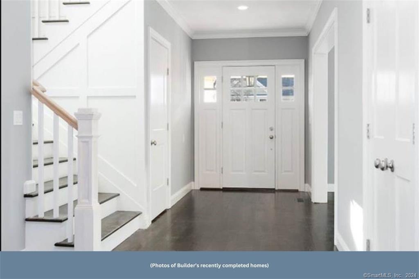
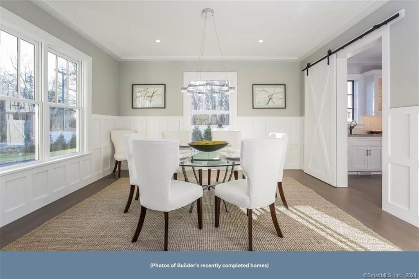
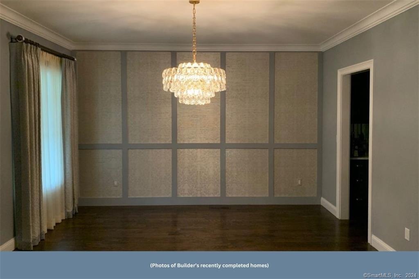
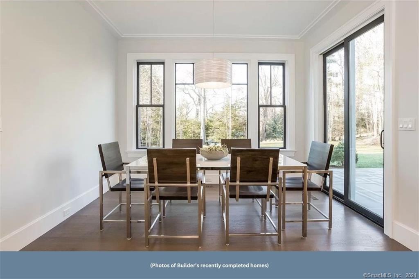
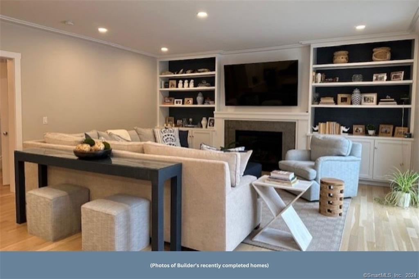
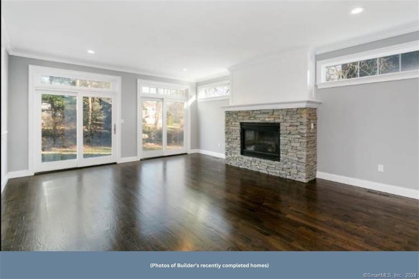
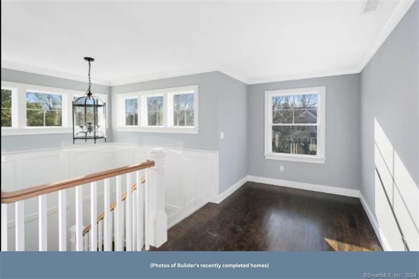
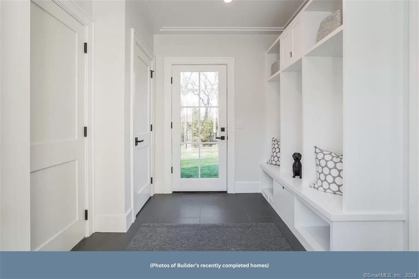
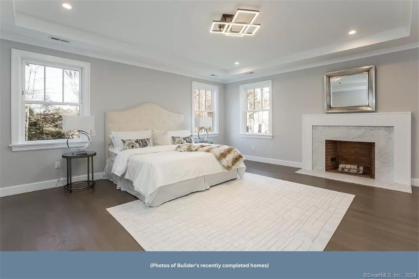
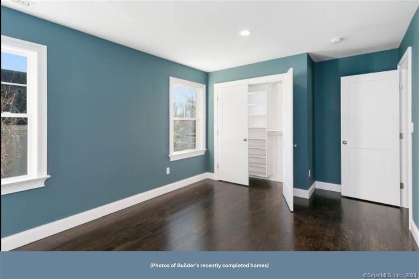
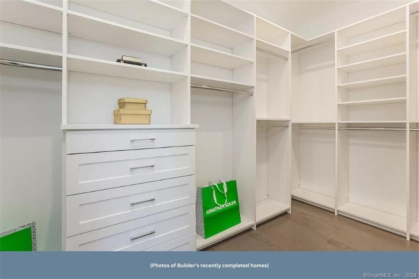
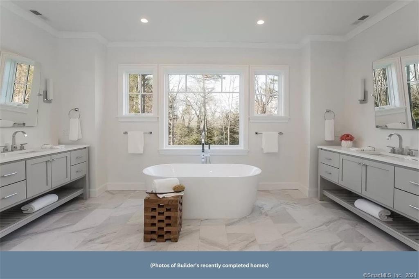
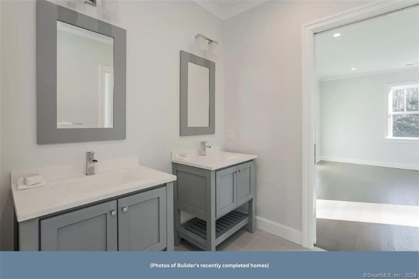
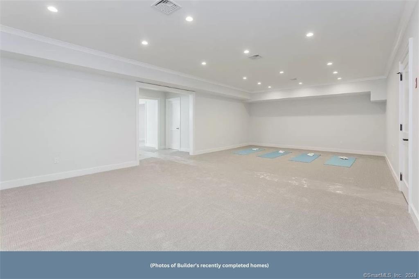
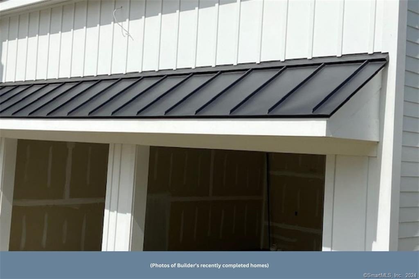
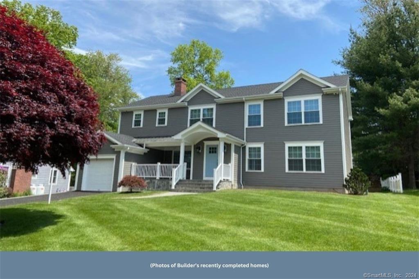
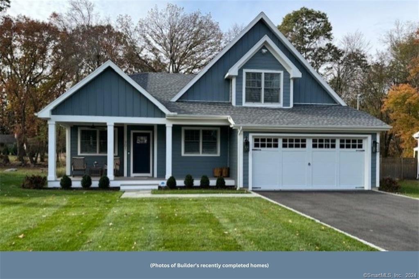
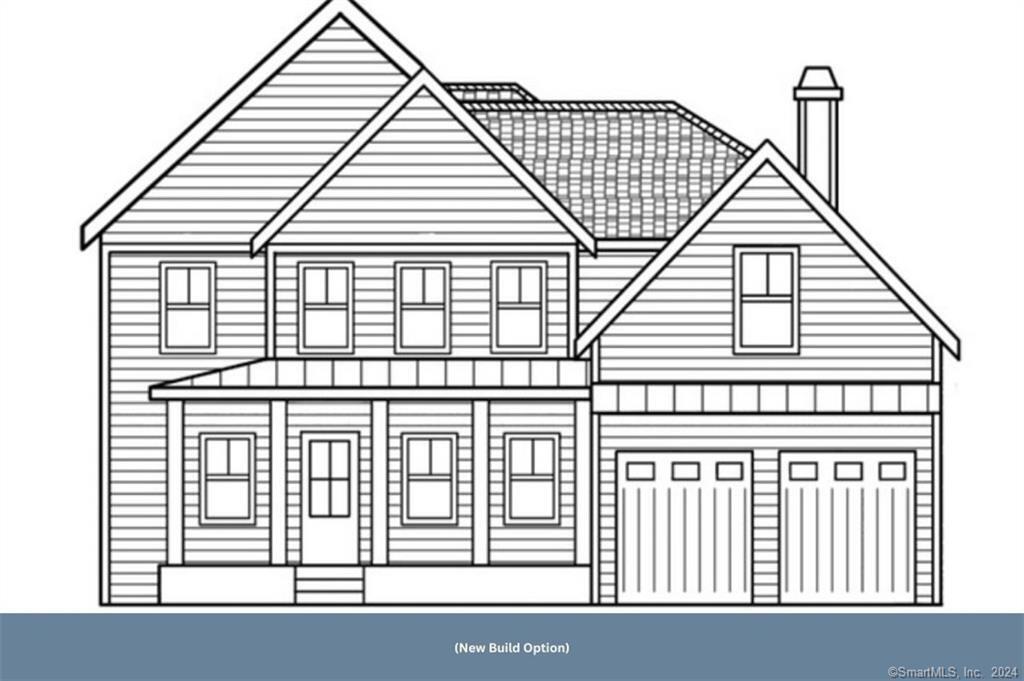
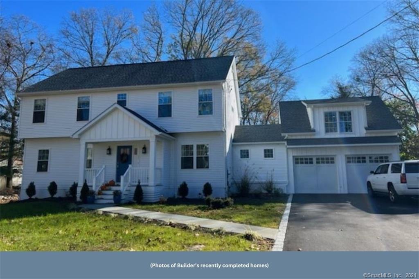
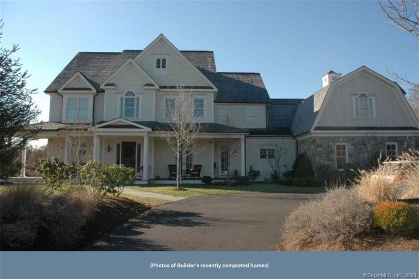
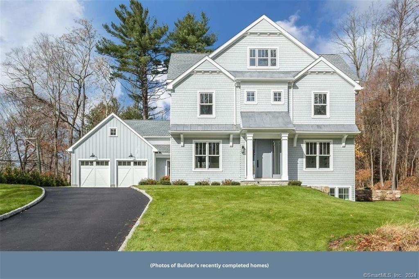
William Raveis Family of Services
Our family of companies partner in delivering quality services in a one-stop-shopping environment. Together, we integrate the most comprehensive real estate, mortgage and insurance services available to fulfill your specific real estate needs.

Denise Walsh - The Denise Walsh TeamSales Vice President
203.650.1583
Denise.Walsh@raveis.com
Our family of companies offer our clients a new level of full-service real estate. We shall:
- Market your home to realize a quick sale at the best possible price
- Place up to 20+ photos of your home on our website, raveis.com, which receives over 1 billion hits per year
- Provide frequent communication and tracking reports showing the Internet views your home received on raveis.com
- Showcase your home on raveis.com with a larger and more prominent format
- Give you the full resources and strength of William Raveis Real Estate, Mortgage & Insurance and our cutting-edge technology
To learn more about our credentials, visit raveis.com today.

Frank KolbSenior Vice President - Coaching & Strategic, William Raveis Mortgage, LLC
NMLS Mortgage Loan Originator ID 81725
203.980.8025
Frank.Kolb@raveis.com
Our Executive Mortgage Banker:
- Is available to meet with you in our office, your home or office, evenings or weekends
- Offers you pre-approval in minutes!
- Provides a guaranteed closing date that meets your needs
- Has access to hundreds of loan programs, all at competitive rates
- Is in constant contact with a full processing, underwriting, and closing staff to ensure an efficient transaction

Robert ReadeRegional SVP Insurance Sales, William Raveis Insurance
860.690.5052
Robert.Reade@raveis.com
Our Insurance Division:
- Will Provide a home insurance quote within 24 hours
- Offers full-service coverage such as Homeowner's, Auto, Life, Renter's, Flood and Valuable Items
- Partners with major insurance companies including Chubb, Kemper Unitrin, The Hartford, Progressive,
Encompass, Travelers, Fireman's Fund, Middleoak Mutual, One Beacon and American Reliable

Ray CashenPresident, William Raveis Attorney Network
203.925.4590
For homebuyers and sellers, our Attorney Network:
- Consult on purchase/sale and financing issues, reviews and prepares the sale agreement, fulfills lender
requirements, sets up escrows and title insurance, coordinates closing documents - Offers one-stop shopping; to satisfy closing, title, and insurance needs in a single consolidated experience
- Offers access to experienced closing attorneys at competitive rates
- Streamlines the process as a direct result of the established synergies among the William Raveis Family of Companies


149 High Ridge Road, Fairfield (Fairfield Woods), CT, 06825
$1,595,000

Denise Walsh - The Denise Walsh Team
Sales Vice President
William Raveis Real Estate
Phone: 203.650.1583
Denise.Walsh@raveis.com

Frank Kolb
Senior Vice President - Coaching & Strategic
William Raveis Mortgage, LLC
Phone: 203.980.8025
Frank.Kolb@raveis.com
NMLS Mortgage Loan Originator ID 81725
|
5/6 (30 Yr) Adjustable Rate Jumbo* |
30 Year Fixed-Rate Jumbo |
15 Year Fixed-Rate Jumbo |
|
|---|---|---|---|
| Loan Amount | $1,276,000 | $1,276,000 | $1,276,000 |
| Term | 360 months | 360 months | 180 months |
| Initial Interest Rate** | 5.375% | 6.125% | 5.625% |
| Interest Rate based on Index + Margin | 8.125% | ||
| Annual Percentage Rate | 6.550% | 6.220% | 5.781% |
| Monthly Tax Payment | $836 | $836 | $836 |
| H/O Insurance Payment | $125 | $125 | $125 |
| Initial Principal & Interest Pmt | $7,145 | $7,753 | $10,511 |
| Total Monthly Payment | $8,106 | $8,714 | $11,472 |
* The Initial Interest Rate and Initial Principal & Interest Payment are fixed for the first and adjust every six months thereafter for the remainder of the loan term. The Interest Rate and annual percentage rate may increase after consummation. The Index for this product is the SOFR. The margin for this adjustable rate mortgage may vary with your unique credit history, and terms of your loan.
** Mortgage Rates are subject to change, loan amount and product restrictions and may not be available for your specific transaction at commitment or closing. Rates, and the margin for adjustable rate mortgages [if applicable], are subject to change without prior notice.
The rates and Annual Percentage Rate (APR) cited above may be only samples for the purpose of calculating payments and are based upon the following assumptions: minimum credit score of 740, 20% down payment (e.g. $20,000 down on a $100,000 purchase price), $1,950 in finance charges, and 30 days prepaid interest, 1 point, 30 day rate lock. The rates and APR will vary depending upon your unique credit history and the terms of your loan, e.g. the actual down payment percentages, points and fees for your transaction. Property taxes and homeowner's insurance are estimates and subject to change.









