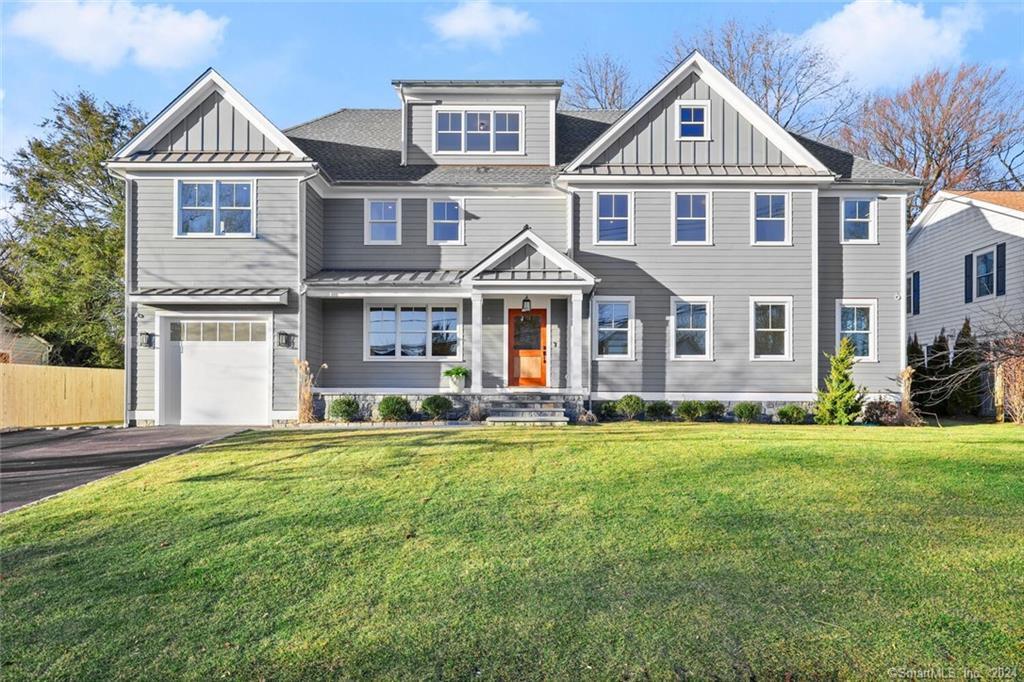
|
5 North Ridge Road, Greenwich (Old Greenwich), CT, 06870 | $3,438,000
Welcome to 5 Northridge Road, Old Greenwich, CT - a masterpiece of modern luxury. Developed and built by the HOBI award-winning team of North Star Real Estate Development, and crafted by the renowned architects, The SOHO Group. As you step through the custom-made oversized mahogany door, you are immediately captivated by the elegance and sophistication of this exquisite home in an amazing neighborhood. Boasting 5 bedrooms, 5 full baths, 2 half baths, a home office/guest suite plus an additional 3rd-floor bonus room, this residence offers abundant space ensuring comfortable living and entertaining. The complete renovation plus major expansion in 2024 have resulted in the spacious 5200+ square feet of living space, showcasing elegant design and premium finishes throughout. The home's interior features a warm and inviting atmosphere with an open concept and flexibility. This home is like New Construction in every way! The spacious “at-home Chef” inspired kitchen is a culinary delight, featuring a 9-foot radiant heated island and the renowned Bertazzoni stove convection oven. Energy-efficient features include all new efficient windows, 2 on-demand Navien water heaters, LED recessed lighting, a BOSCH HVAC system with heat pumps, and 6-zone SMART Honeywell thermostats, ensuring both comfort and sustainability. The home also boasts a fabulous mudroom complete with a built-in dog bath station and an oversized walk-in pantry, offering convenience and practicality for modern living. Outside, the level fenced yard with a flagstone patio provides a serene outdoor retreat, perfect for relaxation and al fresco dining. The maintenance-free Hardie Board siding further enhances the home's durability and aesthetic appeal. This exceptional property is a testament to contemporary elegance and thoughtful design, offering the perfect blend of luxury and functionality.
Features
- Town: Greenwich
- Rooms: 12
- Bedrooms: 5
- Baths: 5 full / 2 half
- Laundry: Lower Level
- Style: Colonial
- Year Built: 1953
- Garage: 1-car Attached Garage
- Heating: Gas on Gas
- Cooling: Central Air
- Basement: Full
- Above Grade Approx. Sq. Feet: 5,200
- Acreage: 0.24
- Est. Taxes: $15,743
- Lot Desc: Level Lot,Fence - Full
- Elem. School: North Mianus
- High School: Greenwich
- Appliances: Oven/Range,Refrigerator
- MLS#: 170621906
- Days on Market: 63 days
- Website: https://www.raveis.com
/prop/170621906/5northridgeroad_greenwich_ct?source=qrflyer
Listing courtesy of Compass Connecticut, LLC
Room Information
| Type | Description | Level |
|---|---|---|
| Bedroom 1 | Main | |
| Bedroom 2 | Upper | |
| Bedroom 3 | Upper | |
| Bedroom 4 | Upper | |
| Bedroom 5 | Upper | |
| Bedroom 6 | Upper | |
| Bedroom 7 | Upper | |
| Bedroom 8 | Upper | |
| Bedroom 9 | Upper | |
| Bedroom 10 | Upper | |
| Bedroom 11 | Upper | |
| Bedroom 12 | Upper | |
| Bedroom 13 | Upper | |
| Bedroom 14 | Upper | |
| Bedroom 15 | Upper | |
| Bedroom 16 | Upper | |
| Bedroom 17 | Upper | |
| Bedroom 18 | Upper | |
| Bedroom 19 | Upper | |
| Bedroom 20 | Upper | |
| Bedroom 21 | Upper | |
| Bedroom 22 | Upper | |
| Bedroom 23 | Upper | |
| Bedroom 24 | Upper | |
| Bedroom 25 | Upper | |
| Bedroom 26 | Upper | |
| Bedroom 27 | Upper | |
| Bedroom 28 | Upper | |
| Bedroom 29 | Upper | |
| Bedroom 30 | Upper | |
| Bedroom 31 | Upper | |
| Bedroom 32 | Upper | |
| Bedroom 33 | Upper | |
| Bedroom 34 | Upper | |
| Bedroom 35 | Upper | |
| Bedroom 36 | Upper | |
| Bedroom 37 | Upper | |
| Bedroom 38 | Upper | |
| Bedroom 39 | Upper | |
| Bedroom 40 | Upper | |
| Bedroom 41 | Upper | |
| Bedroom 42 | Upper | |
| Bedroom 43 | Upper | |
| Bedroom 44 | Upper | |
| Bedroom 45 | Upper | |
| Bedroom 46 | Upper | |
| Bedroom 47 | Upper | |
| Bedroom 48 | Upper | |
| Bedroom 49 | Upper | |
| Bedroom 50 | Upper | |
| Bedroom 51 | Upper | |
| Bedroom 52 | Upper | |
| Bedroom 53 | Upper | |
| Bedroom 54 | Upper | |
| Bedroom 55 | Lower | |
| Bedroom 56 | Lower | |
| Bedroom 57 | Lower | |
| Bedroom 58 | Lower | |
| Bedroom 59 | Lower | |
| Bedroom 60 | Lower | |
| Bedroom 61 | Lower | |
| Bedroom 62 | Lower | |
| Bedroom 63 | Lower | |
| Bedroom 64 | Lower | |
| Bedroom 65 | Lower | |
| Bedroom 66 | Lower | |
| Bedroom 67 | Lower | |
| Bedroom 68 | Lower | |
| Bedroom 69 | Lower | |
| Bedroom 70 | Lower | |
| Bedroom 71 | Lower | |
| Bedroom 72 | Lower | |
| Bedroom 73 | Lower | |
| Bedroom 74 | Lower | |
| Bedroom 75 | Lower | |
| Bedroom 76 | Lower | |
| Bedroom 77 | Lower | |
| Bedroom 78 | Lower | |
| Bedroom 79 | Lower | |
| Bedroom 80 | Lower | |
| Family Room | Built-Ins,Fireplace | Main |
| Formal Dining Room | Hardwood Floor | Main |
| Full Bath | Lower | |
| Full Bath | Upper | |
| Kitchen | Island,Pantry,Hardwood Floor | Main |
| Living Room | Built-Ins,Wet Bar,Hardwood Floor | Main |
| Office | Main | |
| Office | Main | |
| Office | Main | |
| Office | Main | |
| Office | Main | |
| Office | Main | |
| Office | Main | |
| Office | Main | |
| Office | Main | |
| Office | Main | |
| Office | Main | |
| Office | Main | |
| Office | Main | |
| Office | Main | |
| Office | Main | |
| Office | Main | |
| Office | Main | |
| Office | Main | |
| Office | Main | |
| Office | Main | |
| Office | Main | |
| Office | Main | |
| Office | Main | |
| Office | Main | |
| Office | Main | |
| Office | Main | |
| Office | Main | |
| Primary Bath | Remodeled | Main |
| Primary Bedroom | Fireplace,Walk-In Closet | Main |
| Rec/Play Room | Upper | |
| Rec/Play Room | Upper | |
| Rec/Play Room | Upper | |
| Rec/Play Room | Upper | |
| Rec/Play Room | Upper | |
| Rec/Play Room | Upper | |
| Rec/Play Room | Upper | |
| Rec/Play Room | Upper | |
| Rec/Play Room | Upper | |
| Rec/Play Room | Upper | |
| Rec/Play Room | Upper | |
| Rec/Play Room | Upper | |
| Rec/Play Room | Upper | |
| Rec/Play Room | Upper | |
| Rec/Play Room | Upper | |
| Rec/Play Room | Upper | |
| Rec/Play Room | Upper | |
| Rec/Play Room | Upper | |
| Rec/Play Room | Upper | |
| Rec/Play Room | Upper | |
| Rec/Play Room | Upper | |
| Rec/Play Room | Upper | |
| Rec/Play Room | Upper | |
| Rec/Play Room | Upper | |
| Rec/Play Room | Upper |
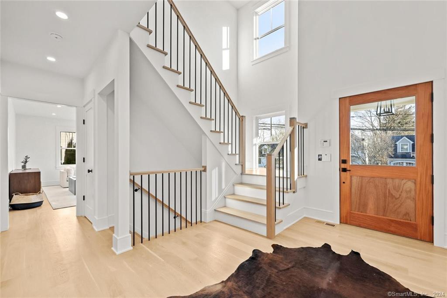
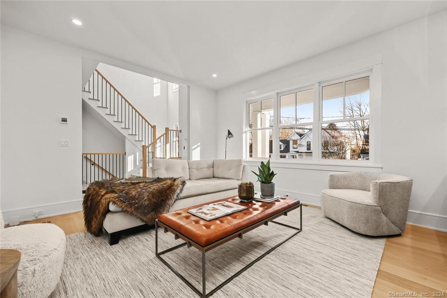
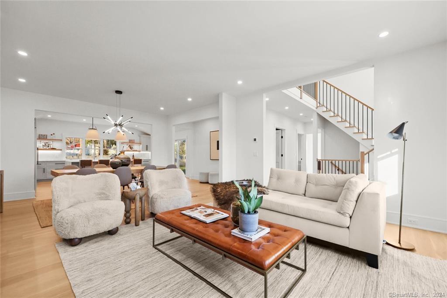
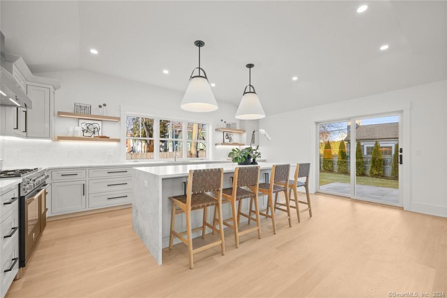
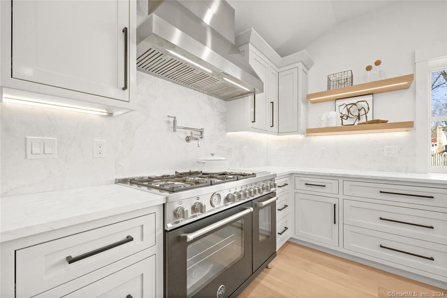
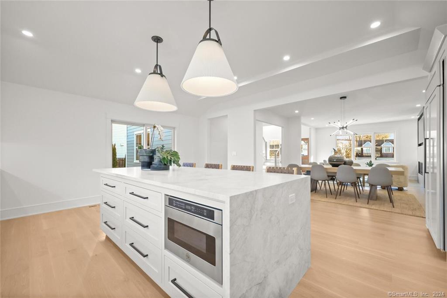
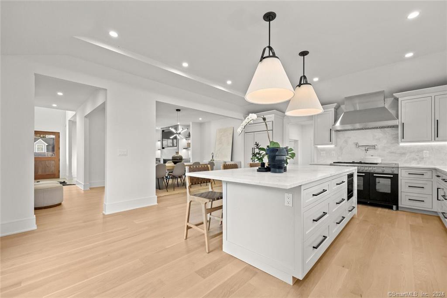
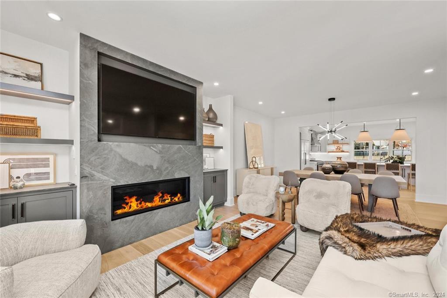
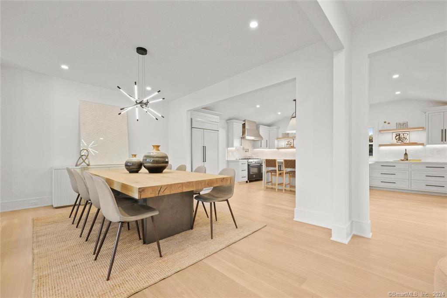
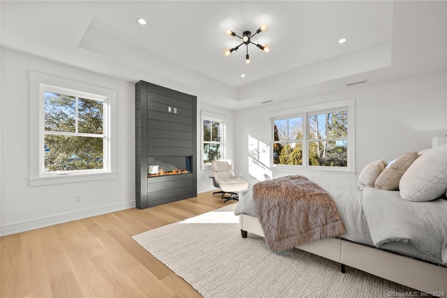
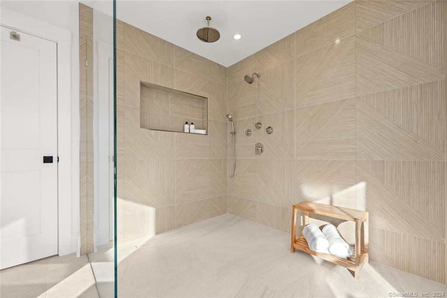
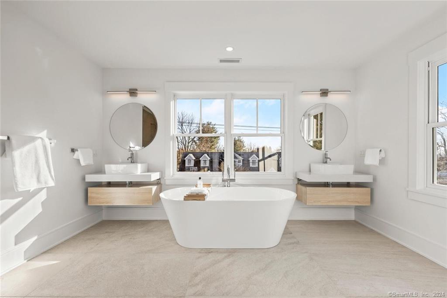
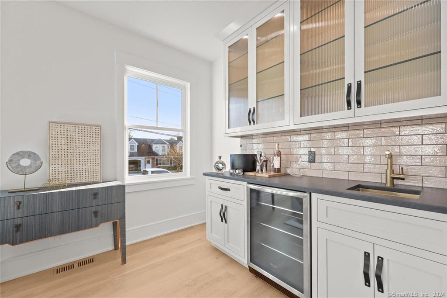
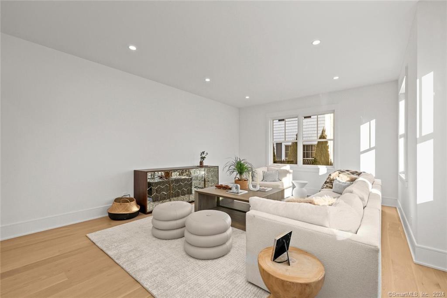
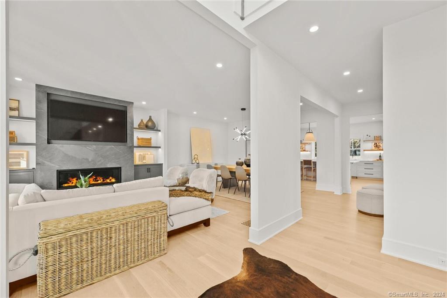
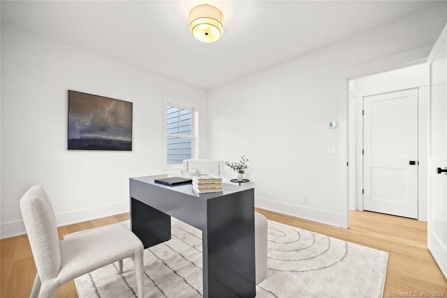
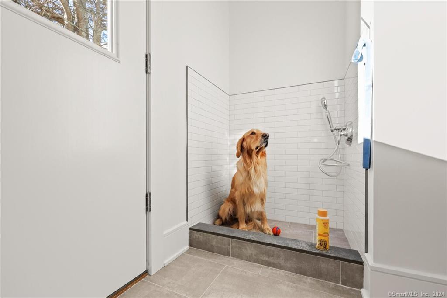
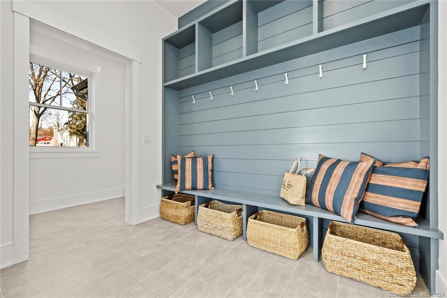
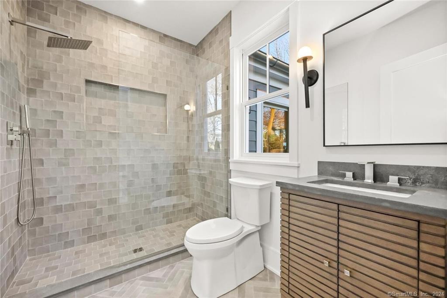
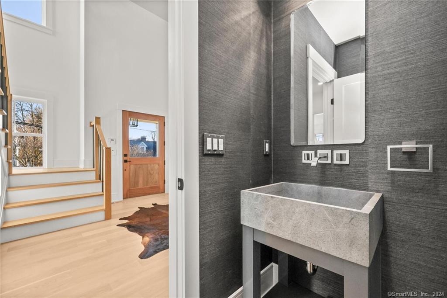
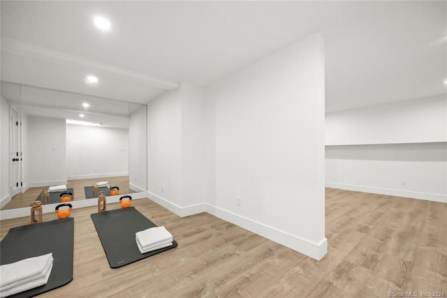
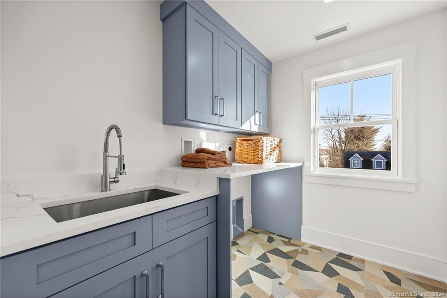
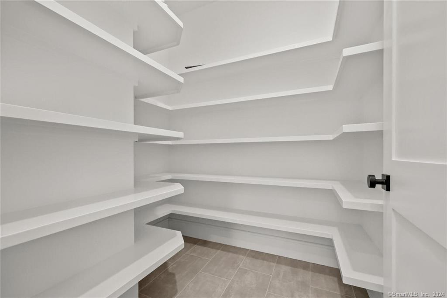
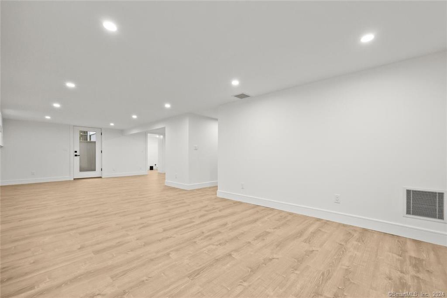
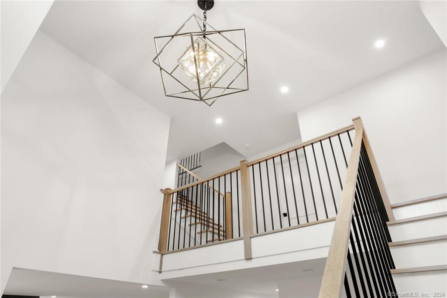
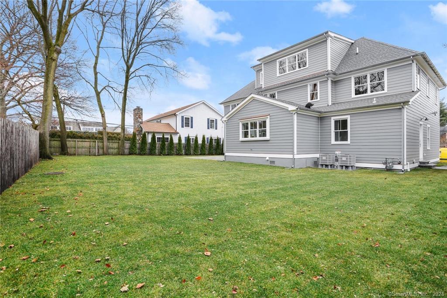
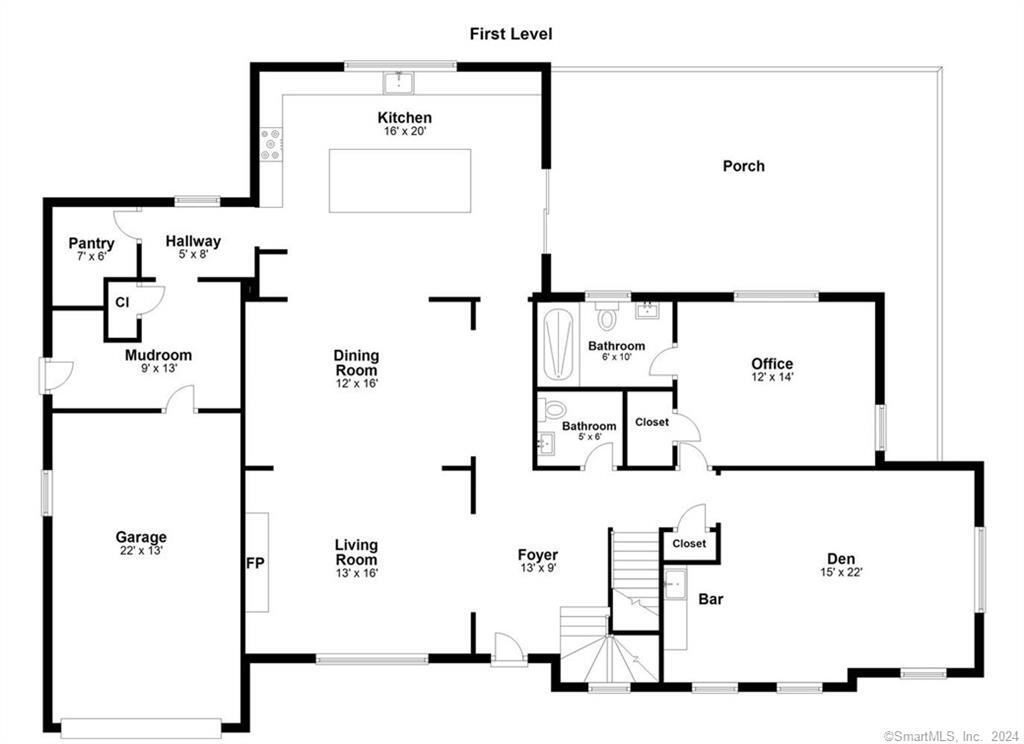
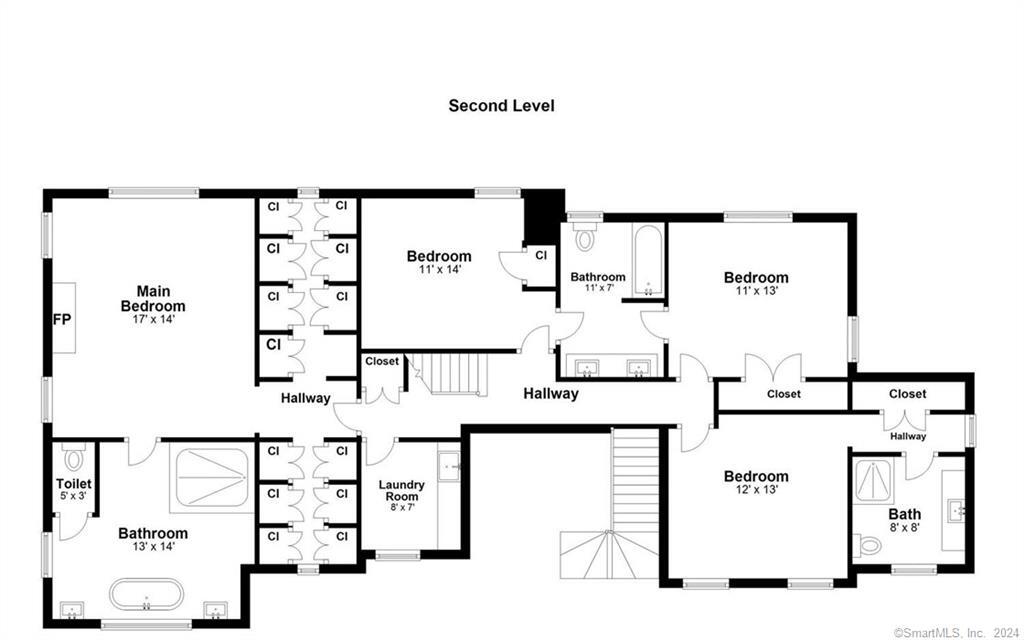
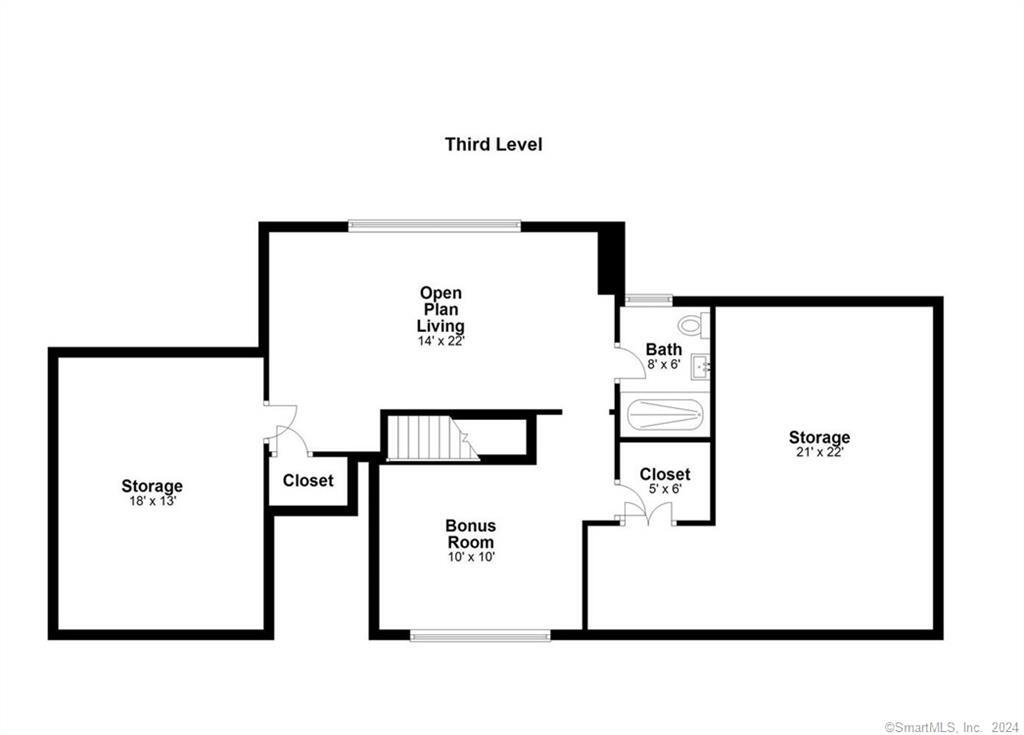
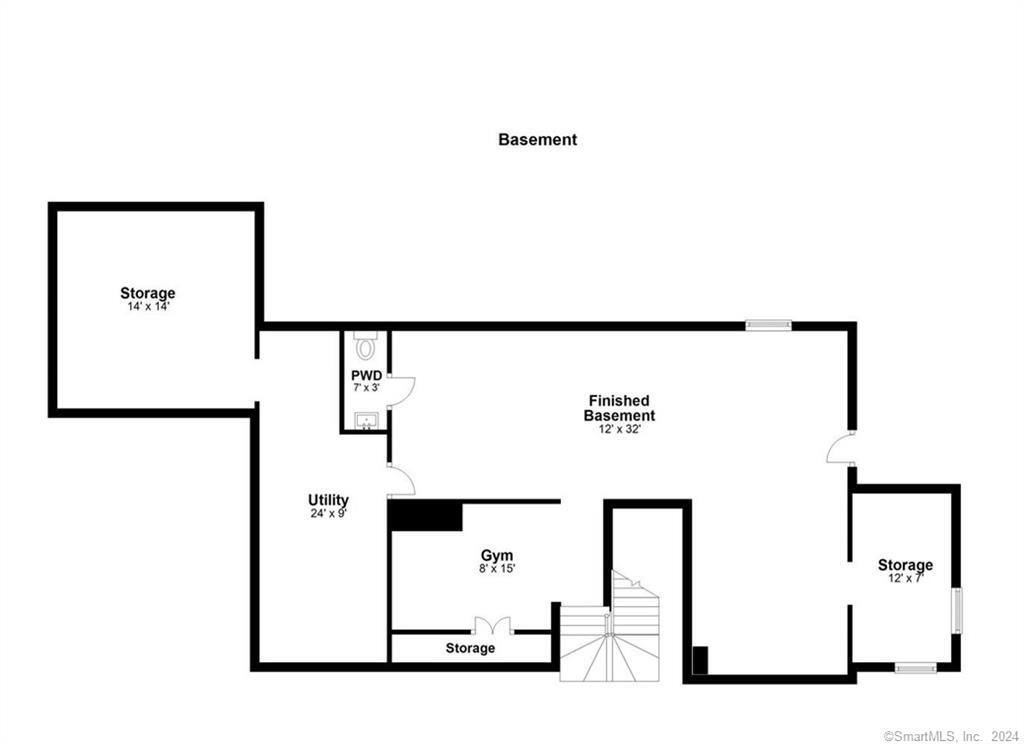
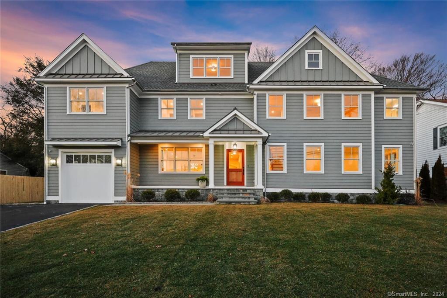
William Raveis Family of Services
Our family of companies partner in delivering quality services in a one-stop-shopping environment. Together, we integrate the most comprehensive real estate, mortgage and insurance services available to fulfill your specific real estate needs.

Customer Service
888.699.8876
Contact@raveis.com
Our family of companies offer our clients a new level of full-service real estate. We shall:
- Market your home to realize a quick sale at the best possible price
- Place up to 20+ photos of your home on our website, raveis.com, which receives over 1 billion hits per year
- Provide frequent communication and tracking reports showing the Internet views your home received on raveis.com
- Showcase your home on raveis.com with a larger and more prominent format
- Give you the full resources and strength of William Raveis Real Estate, Mortgage & Insurance and our cutting-edge technology
To learn more about our credentials, visit raveis.com today.

Joseph MollicaVP, Mortgage Banker, William Raveis Mortgage, LLC
NMLS Mortgage Loan Originator ID 130058
203.952.8600
Joseph.Mollica@raveis.com
Our Executive Mortgage Banker:
- Is available to meet with you in our office, your home or office, evenings or weekends
- Offers you pre-approval in minutes!
- Provides a guaranteed closing date that meets your needs
- Has access to hundreds of loan programs, all at competitive rates
- Is in constant contact with a full processing, underwriting, and closing staff to ensure an efficient transaction

Alex FerroInsurance Sales Director, William Raveis Insurance
203.610.1536
Alex.Ferro@raveis.com
Our Insurance Division:
- Will Provide a home insurance quote within 24 hours
- Offers full-service coverage such as Homeowner's, Auto, Life, Renter's, Flood and Valuable Items
- Partners with major insurance companies including Chubb, Kemper Unitrin, The Hartford, Progressive,
Encompass, Travelers, Fireman's Fund, Middleoak Mutual, One Beacon and American Reliable

Ray CashenPresident, William Raveis Attorney Network
203.925.4590
For homebuyers and sellers, our Attorney Network:
- Consult on purchase/sale and financing issues, reviews and prepares the sale agreement, fulfills lender
requirements, sets up escrows and title insurance, coordinates closing documents - Offers one-stop shopping; to satisfy closing, title, and insurance needs in a single consolidated experience
- Offers access to experienced closing attorneys at competitive rates
- Streamlines the process as a direct result of the established synergies among the William Raveis Family of Companies


5 North Ridge Road, Greenwich (Old Greenwich), CT, 06870
$3,438,000

Customer Service
William Raveis Real Estate
Phone: 888.699.8876
Contact@raveis.com

Joseph Mollica
VP, Mortgage Banker
William Raveis Mortgage, LLC
Phone: 203.952.8600
Joseph.Mollica@raveis.com
NMLS Mortgage Loan Originator ID 130058
|
5/6 (30 Yr) Adjustable Rate Jumbo* |
30 Year Fixed-Rate Jumbo |
15 Year Fixed-Rate Jumbo |
|
|---|---|---|---|
| Loan Amount | $2,750,400 | $2,750,400 | $2,750,400 |
| Term | 360 months | 360 months | 180 months |
| Initial Interest Rate** | 5.625% | 6.500% | 6.000% |
| Interest Rate based on Index + Margin | 8.125% | ||
| Annual Percentage Rate | 6.955% | 6.612% | 6.182% |
| Monthly Tax Payment | $1,312 | $1,312 | $1,312 |
| H/O Insurance Payment | $125 | $125 | $125 |
| Initial Principal & Interest Pmt | $15,833 | $17,384 | $23,209 |
| Total Monthly Payment | $17,270 | $18,821 | $24,646 |
* The Initial Interest Rate and Initial Principal & Interest Payment are fixed for the first and adjust every six months thereafter for the remainder of the loan term. The Interest Rate and annual percentage rate may increase after consummation. The Index for this product is the SOFR. The margin for this adjustable rate mortgage may vary with your unique credit history, and terms of your loan.
** Mortgage Rates are subject to change, loan amount and product restrictions and may not be available for your specific transaction at commitment or closing. Rates, and the margin for adjustable rate mortgages [if applicable], are subject to change without prior notice.
The rates and Annual Percentage Rate (APR) cited above may be only samples for the purpose of calculating payments and are based upon the following assumptions: minimum credit score of 740, 20% down payment (e.g. $20,000 down on a $100,000 purchase price), $1,950 in finance charges, and 30 days prepaid interest, 1 point, 30 day rate lock. The rates and APR will vary depending upon your unique credit history and the terms of your loan, e.g. the actual down payment percentages, points and fees for your transaction. Property taxes and homeowner's insurance are estimates and subject to change.









