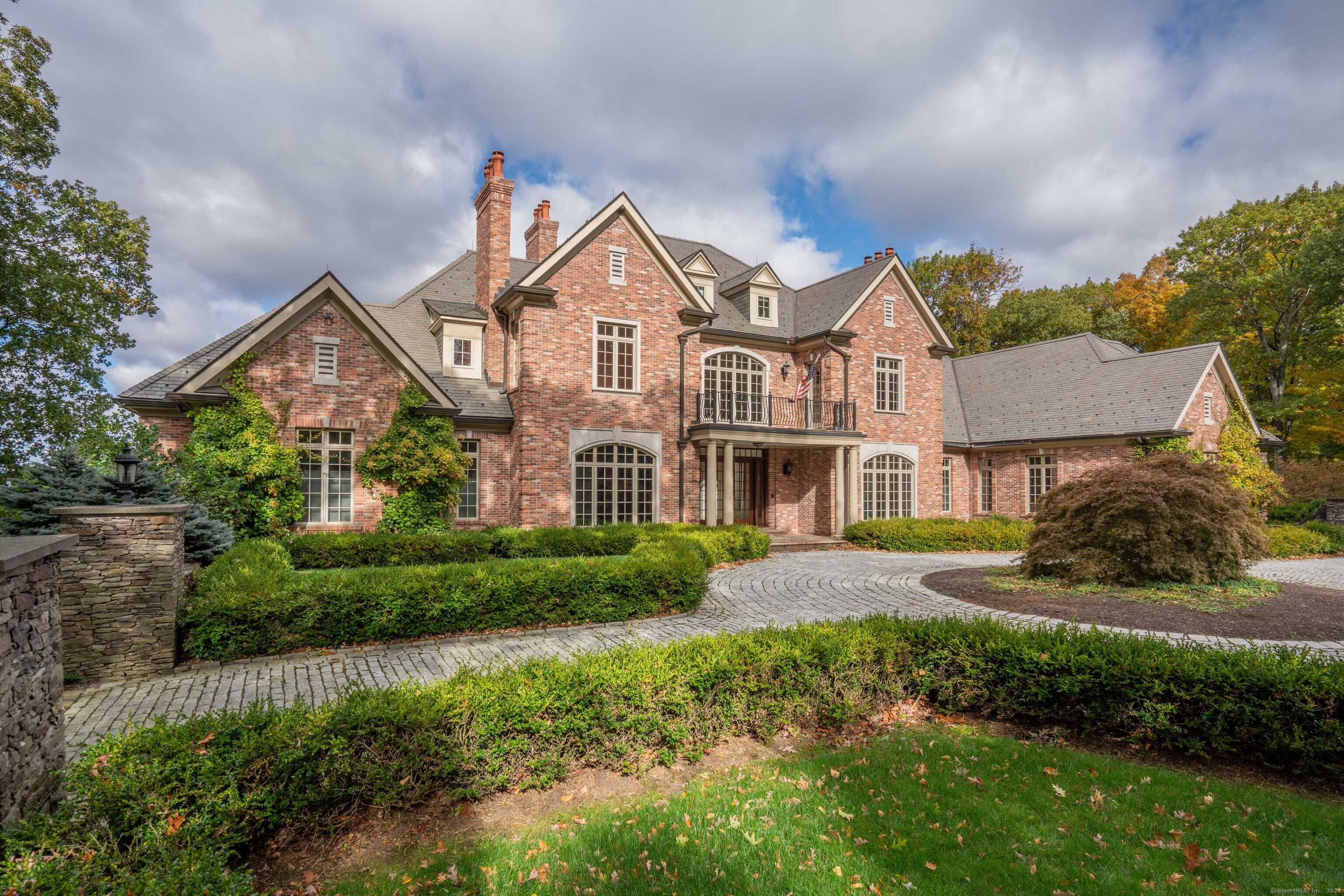
|
217 Deercliff Road, Avon, CT, 06001 | $2,250,000
Welcome to this truly remarkable residence offering unparalleled luxury and breathtaking views. Nestled on 4. 88 acres, this privately situated custom-designed brick colonial home boasts a commanding presence with its copper gutters, sandstone trim, slate roof and inviting cobblestone front drive. Once inside you'll be captivated by the extraordinary panoramic views stretching across the western horizon. The home is strategically positioned to capture these sweeping vistas. The interior is a testament to exceptional architectural detail and the use of the finest materials. A total of 7 fireplaces add warmth and character. The expansive gourmet kitchen (with a butler's pantry) takes center stage and leads to the outdoor covered patio—a perfect spot for entertaining or simply enjoying the view. With 5 bedrooms, each complete with en-suite bathrooms, this home offers both comfort and elegance. The generous first-floor primary suite includes a sitting room that opens to the patio. The primary bath features a bathtub and sauna, allowing you to relax while taking in the scenery. For ultimate privacy, the patio also boasts an inground hot tub. The second floor hosts an exercise room, while the third floor is equipped with a bar, theater room and a cigar lounge. There's an addt'l 2 car detached garage. This residence is not just a home; it's a lifestyle. With its unparalleled views and thoughtful amenities, it invites you to experience the epitome of luxury living.
Features
- Rooms: 10
- Bedrooms: 5
- Baths: 6 full / 1 half
- Laundry: Main Level
- Style: Colonial
- Year Built: 2004
- Garage: 4-car Attached Garage
- Heating: Heat Pump,Hydro Air
- Cooling: Central Air
- Basement: Full With Walk-Out,Unfinished
- Above Grade Approx. Sq. Feet: 9,599
- Acreage: 4.88
- Est. Taxes: $58,432
- Lot Desc: Secluded,Treed,Professionally Landscaped
- Elem. School: Pine Grove
- Middle School: Thompson
- High School: Avon
- Appliances: Electric Cooktop,Wall Oven,Microwave,Range Hood,Refrigerator,Freezer,Dishwasher,Disposal,Washer,Dryer
- MLS#: 170620981
- Website: https://www.raveis.com
/eprop/170620981/217deercliffroad_avon_ct?source=qrflyer
Listing courtesy of Berkshire Hathaway NE Prop.
Room Information
| Type | Dimensions | Level |
|---|---|---|
| Bedroom 1 | 16.0 x 16.0 | Upper |
| Bedroom 2 | 16.0 x 16.0 | Upper |
| Bedroom 3 | 16.0 x 16.0 | Upper |
| Bedroom 4 | 16.0 x 16.0 | Upper |
| Bedroom 5 | 16.0 x 16.0 | Upper |
| Bedroom 6 | 16.0 x 16.0 | Upper |
| Bedroom 7 | 16.0 x 16.0 | Upper |
| Bedroom 8 | 16.0 x 16.0 | Upper |
| Bedroom 9 | 16.0 x 16.0 | Upper |
| Bedroom 10 | 16.0 x 16.0 | Upper |
| Bedroom 11 | 16.0 x 16.0 | Upper |
| Bedroom 12 | 16.0 x 16.0 | Upper |
| Bedroom 13 | 16.0 x 16.0 | Upper |
| Bedroom 14 | 16.0 x 16.0 | Upper |
| Bedroom 15 | 20.0 x 18.0 | Upper |
| Bedroom 16 | 20.0 x 18.0 | Upper |
| Bedroom 17 | 20.0 x 18.0 | Upper |
| Bedroom 18 | 20.0 x 18.0 | Upper |
| Bedroom 19 | 20.0 x 18.0 | Upper |
| Bedroom 20 | 20.0 x 18.0 | Upper |
| Bedroom 21 | 20.0 x 18.0 | Upper |
| Bedroom 22 | 20.0 x 18.0 | Upper |
| Bedroom 23 | 20.0 x 18.0 | Upper |
| Bedroom 24 | 20.0 x 18.0 | Upper |
| Bedroom 25 | 20.0 x 18.0 | Upper |
| Bedroom 26 | 20.0 x 18.0 | Upper |
| Bedroom 27 | 20.0 x 18.0 | Upper |
| Bedroom 28 | 20.0 x 18.0 | Upper |
| Bedroom 29 | 16.0 x 18.0 | Upper |
| Bedroom 30 | 16.0 x 18.0 | Upper |
| Bedroom 31 | 16.0 x 18.0 | Upper |
| Bedroom 32 | 16.0 x 18.0 | Upper |
| Bedroom 33 | 16.0 x 18.0 | Upper |
| Bedroom 34 | 16.0 x 18.0 | Upper |
| Bedroom 35 | 16.0 x 18.0 | Upper |
| Bedroom 36 | 16.0 x 18.0 | Upper |
| Bedroom 37 | 16.0 x 18.0 | Upper |
| Bedroom 38 | 16.0 x 18.0 | Upper |
| Bedroom 39 | 16.0 x 18.0 | Upper |
| Bedroom 40 | 16.0 x 18.0 | Upper |
| Bedroom 41 | 16.0 x 18.0 | Upper |
| Bedroom 42 | 16.0 x 18.0 | Upper |
| Bedroom 43 | 16.0 x 18.0 | Upper |
| Bedroom 44 | 16.0 x 18.0 | Upper |
| Bedroom 45 | 16.0 x 18.0 | Upper |
| Bedroom 46 | 16.0 x 18.0 | Upper |
| Bedroom 47 | 16.0 x 18.0 | Upper |
| Bedroom 48 | 16.0 x 18.0 | Upper |
| Bedroom 49 | 16.0 x 18.0 | Upper |
| Bedroom 50 | 16.0 x 18.0 | Upper |
| Bedroom 51 | 16.0 x 18.0 | Upper |
| Bedroom 52 | 16.0 x 18.0 | Upper |
| Bedroom 53 | 16.0 x 18.0 | Upper |
| Bedroom 54 | 16.0 x 18.0 | Upper |
| Bedroom 55 | 16.0 x 18.0 | Upper |
| Dining Room | 18.0 x 20.0 | Main |
| Dining Room | 18.0 x 20.0 | Main |
| Dining Room | 18.0 x 20.0 | Main |
| Dining Room | 18.0 x 20.0 | Main |
| Dining Room | 18.0 x 20.0 | Main |
| Dining Room | 18.0 x 20.0 | Main |
| Dining Room | 18.0 x 20.0 | Main |
| Dining Room | 18.0 x 20.0 | Main |
| Dining Room | 18.0 x 20.0 | Main |
| Dining Room | 18.0 x 20.0 | Main |
| Dining Room | 18.0 x 20.0 | Main |
| Dining Room | 18.0 x 20.0 | Main |
| Dining Room | 18.0 x 20.0 | Main |
| Dining Room | 18.0 x 20.0 | Main |
| Dining Room | 18.0 x 20.0 | Main |
| Family Room | 18.0 x 22.0 | Main |
| Family Room | 18.0 x 22.0 | Main |
| Family Room | 18.0 x 22.0 | Main |
| Family Room | 18.0 x 22.0 | Main |
| Family Room | 18.0 x 22.0 | Main |
| Family Room | 18.0 x 22.0 | Main |
| Family Room | 18.0 x 22.0 | Main |
| Family Room | 18.0 x 22.0 | Main |
| Family Room | 18.0 x 22.0 | Main |
| Family Room | 18.0 x 22.0 | Main |
| Family Room | 18.0 x 22.0 | Main |
| Family Room | 18.0 x 22.0 | Main |
| Family Room | 18.0 x 22.0 | Main |
| Family Room | 18.0 x 22.0 | Main |
| Kitchen | 18.0 x 30.0 | Main |
| Kitchen | 18.0 x 30.0 | Main |
| Kitchen | 18.0 x 30.0 | Main |
| Kitchen | 18.0 x 30.0 | Main |
| Kitchen | 18.0 x 30.0 | Main |
| Kitchen | 18.0 x 30.0 | Main |
| Kitchen | 18.0 x 30.0 | Main |
| Kitchen | 18.0 x 30.0 | Main |
| Kitchen | 18.0 x 30.0 | Main |
| Kitchen | 18.0 x 30.0 | Main |
| Kitchen | 18.0 x 30.0 | Main |
| Kitchen | 18.0 x 30.0 | Main |
| Kitchen | 18.0 x 30.0 | Main |
| Kitchen | 18.0 x 30.0 | Main |
| Library | Main | |
| Library | Main | |
| Library | Main | |
| Library | Main | |
| Library | Main | |
| Library | Main | |
| Library | Main | |
| Library | Main | |
| Library | Main | |
| Library | Main | |
| Library | Main | |
| Library | Main | |
| Library | Main | |
| Library | Main | |
| Living Room | 20.0 x 22.0 | Main |
| Living Room | 20.0 x 22.0 | Main |
| Living Room | 20.0 x 22.0 | Main |
| Living Room | 20.0 x 22.0 | Main |
| Living Room | 20.0 x 22.0 | Main |
| Living Room | 20.0 x 22.0 | Main |
| Living Room | 20.0 x 22.0 | Main |
| Living Room | 20.0 x 22.0 | Main |
| Living Room | 20.0 x 22.0 | Main |
| Living Room | 20.0 x 22.0 | Main |
| Living Room | 20.0 x 22.0 | Main |
| Living Room | 20.0 x 22.0 | Main |
| Living Room | 20.0 x 22.0 | Main |
| Primary Bedroom | 20.0 x 20.0 | Main |
| Primary Bedroom | 20.0 x 20.0 | Main |
| Primary Bedroom | 20.0 x 20.0 | Main |
| Primary Bedroom | 20.0 x 20.0 | Main |
| Primary Bedroom | 20.0 x 20.0 | Main |
| Primary Bedroom | 20.0 x 20.0 | Main |
| Primary Bedroom | 20.0 x 20.0 | Main |
| Primary Bedroom | 20.0 x 20.0 | Main |
| Primary Bedroom | 20.0 x 20.0 | Main |
| Primary Bedroom | 20.0 x 20.0 | Main |
| Primary Bedroom | 20.0 x 20.0 | Main |
| Primary Bedroom | 20.0 x 20.0 | Main |
| Primary Bedroom | 20.0 x 20.0 | Main |
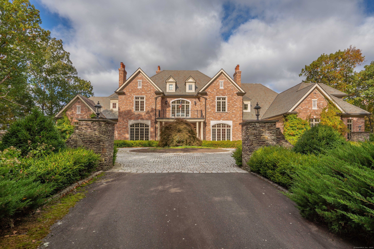
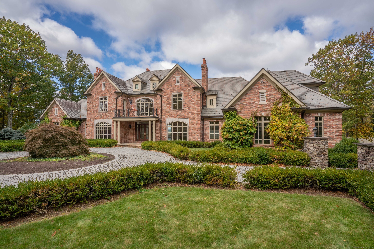
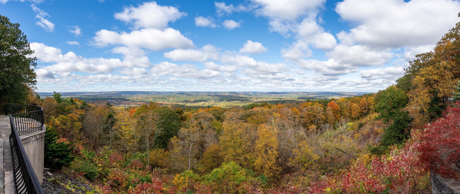
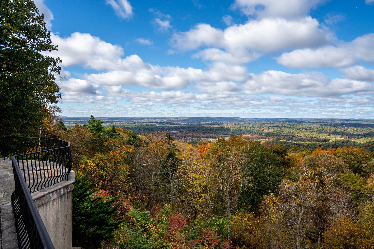

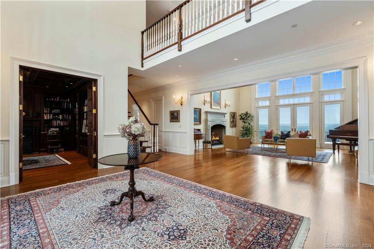
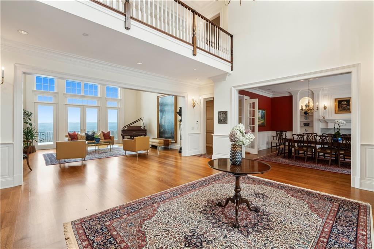
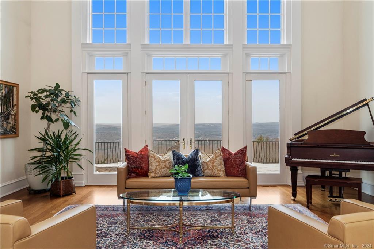
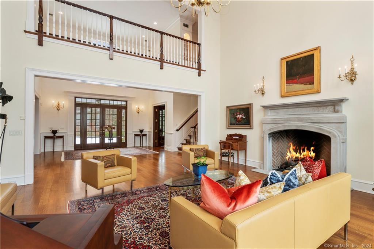
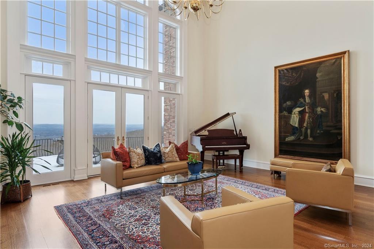
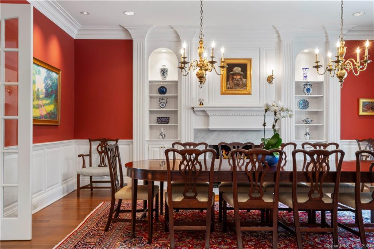
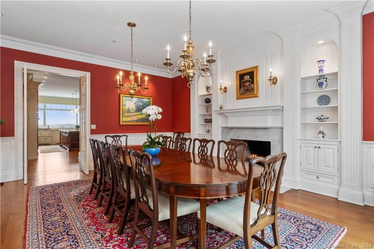
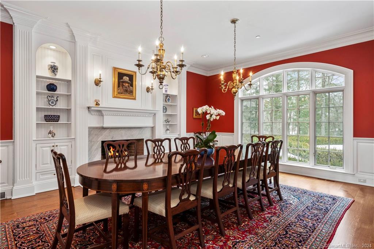
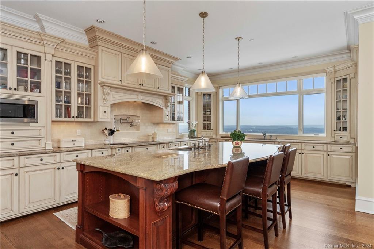
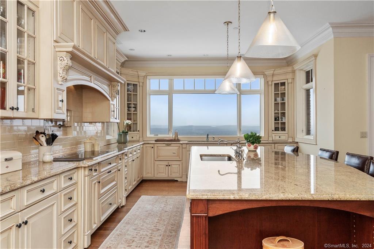
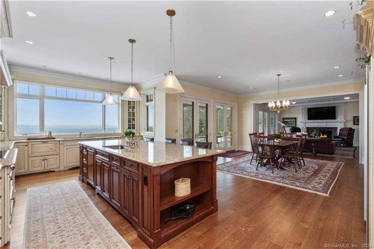
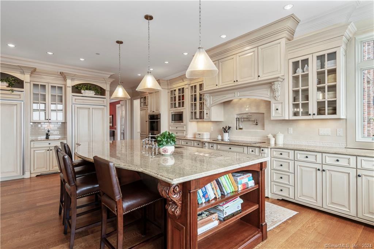
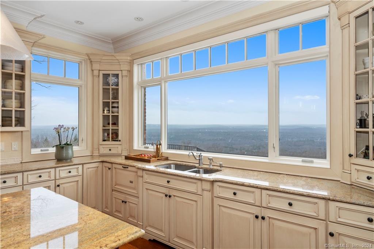
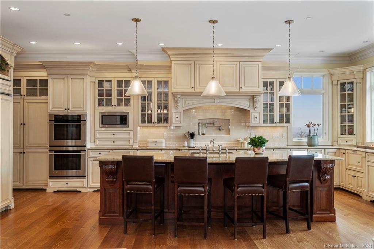
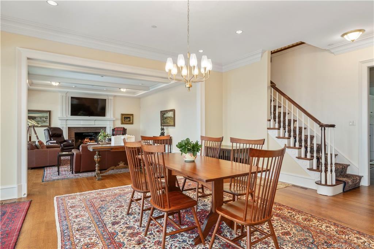
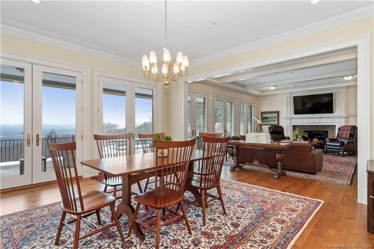
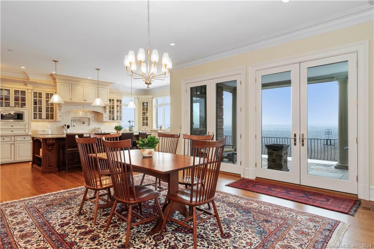
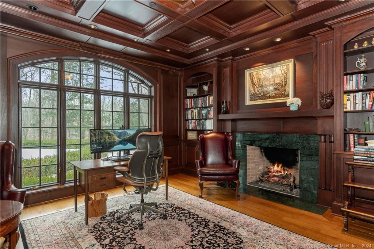
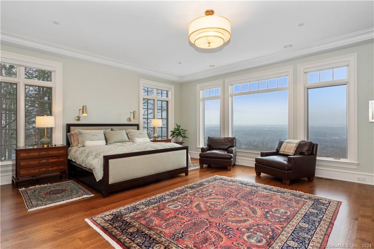
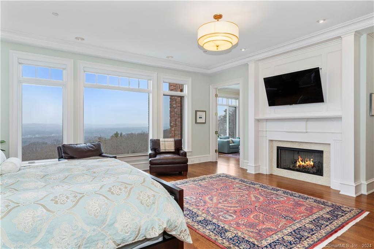
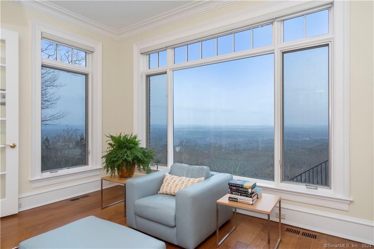
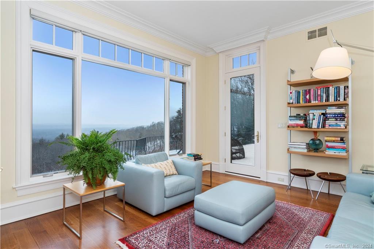
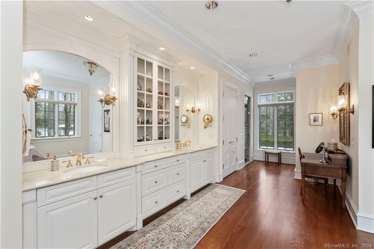
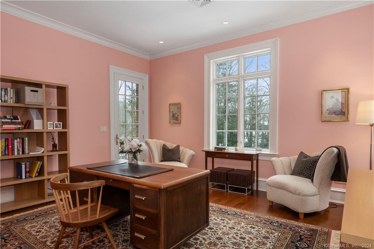
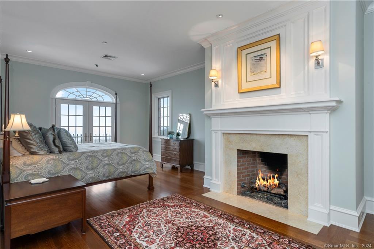
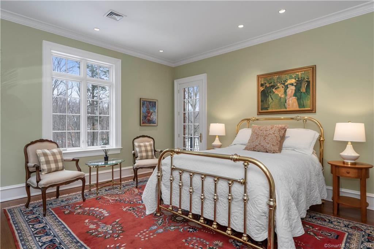
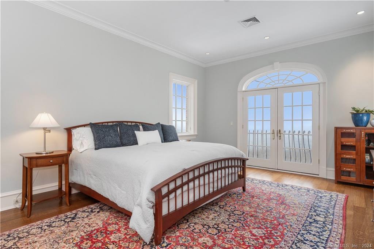
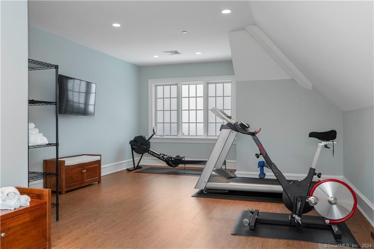
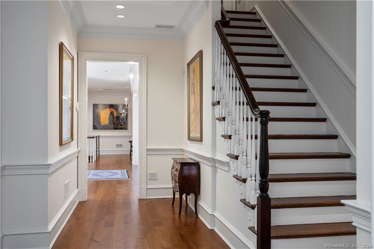
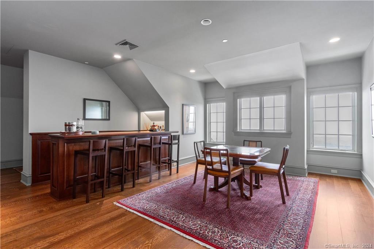
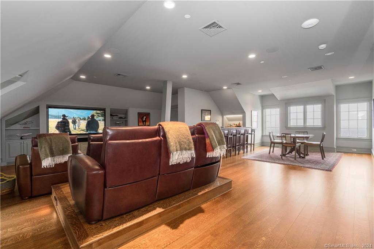
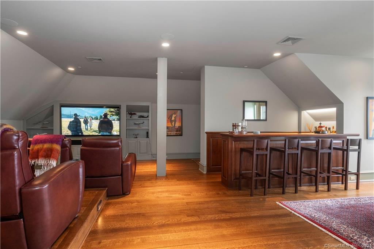
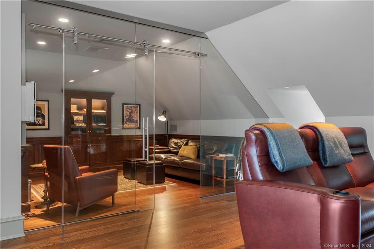
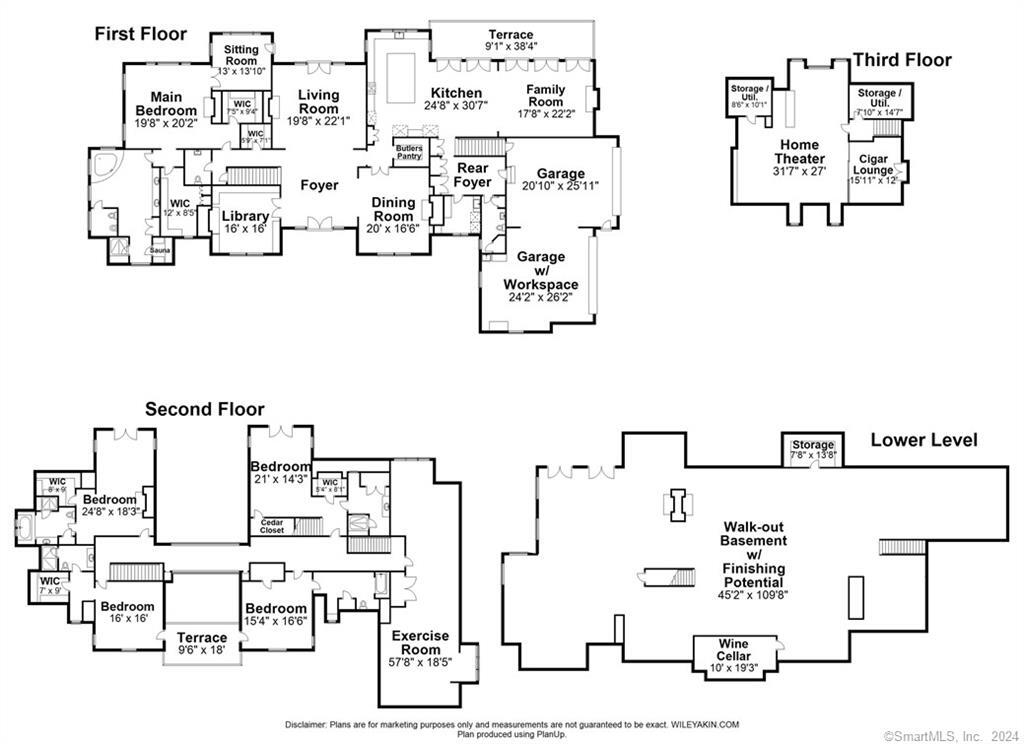
William Raveis Family of Services
Our family of companies partner in delivering quality services in a one-stop-shopping environment. Together, we integrate the most comprehensive real estate, mortgage and insurance services available to fulfill your specific real estate needs.

Customer Service
888.699.8876
Contact@raveis.com
Our family of companies offer our clients a new level of full-service real estate. We shall:
- Market your home to realize a quick sale at the best possible price
- Place up to 20+ photos of your home on our website, raveis.com, which receives over 1 billion hits per year
- Provide frequent communication and tracking reports showing the Internet views your home received on raveis.com
- Showcase your home on raveis.com with a larger and more prominent format
- Give you the full resources and strength of William Raveis Real Estate, Mortgage & Insurance and our cutting-edge technology
To learn more about our credentials, visit raveis.com today.

Russell BaboffVP, Mortgage Banker, William Raveis Mortgage, LLC
NMLS Mortgage Loan Originator ID 1014636
860.463.1745
Russell.Baboff@raveis.com
Our Executive Mortgage Banker:
- Is available to meet with you in our office, your home or office, evenings or weekends
- Offers you pre-approval in minutes!
- Provides a guaranteed closing date that meets your needs
- Has access to hundreds of loan programs, all at competitive rates
- Is in constant contact with a full processing, underwriting, and closing staff to ensure an efficient transaction

Justin SchunkInsurance Sales Director, William Raveis Insurance
860.966.4966
Justin.Schunk@raveis.com
Our Insurance Division:
- Will Provide a home insurance quote within 24 hours
- Offers full-service coverage such as Homeowner's, Auto, Life, Renter's, Flood and Valuable Items
- Partners with major insurance companies including Chubb, Kemper Unitrin, The Hartford, Progressive,
Encompass, Travelers, Fireman's Fund, Middleoak Mutual, One Beacon and American Reliable

Ray CashenPresident, William Raveis Attorney Network
203.925.4590
For homebuyers and sellers, our Attorney Network:
- Consult on purchase/sale and financing issues, reviews and prepares the sale agreement, fulfills lender
requirements, sets up escrows and title insurance, coordinates closing documents - Offers one-stop shopping; to satisfy closing, title, and insurance needs in a single consolidated experience
- Offers access to experienced closing attorneys at competitive rates
- Streamlines the process as a direct result of the established synergies among the William Raveis Family of Companies


217 Deercliff Road, Avon, CT, 06001
$2,250,000

Customer Service
William Raveis Real Estate
Phone: 888.699.8876
Contact@raveis.com

Russell Baboff
VP, Mortgage Banker
William Raveis Mortgage, LLC
Phone: 860.463.1745
Russell.Baboff@raveis.com
NMLS Mortgage Loan Originator ID 1014636
|
5/6 (30 Yr) Adjustable Rate Jumbo* |
30 Year Fixed-Rate Jumbo |
15 Year Fixed-Rate Jumbo |
|
|---|---|---|---|
| Loan Amount | $1,800,000 | $1,800,000 | $1,800,000 |
| Term | 360 months | 360 months | 180 months |
| Initial Interest Rate** | 5.375% | 6.250% | 5.750% |
| Interest Rate based on Index + Margin | 8.125% | ||
| Annual Percentage Rate | 6.550% | 6.346% | 5.907% |
| Monthly Tax Payment | $4,869 | $4,869 | $4,869 |
| H/O Insurance Payment | $125 | $125 | $125 |
| Initial Principal & Interest Pmt | $10,079 | $11,083 | $14,947 |
| Total Monthly Payment | $15,073 | $16,077 | $19,941 |
* The Initial Interest Rate and Initial Principal & Interest Payment are fixed for the first and adjust every six months thereafter for the remainder of the loan term. The Interest Rate and annual percentage rate may increase after consummation. The Index for this product is the SOFR. The margin for this adjustable rate mortgage may vary with your unique credit history, and terms of your loan.
** Mortgage Rates are subject to change, loan amount and product restrictions and may not be available for your specific transaction at commitment or closing. Rates, and the margin for adjustable rate mortgages [if applicable], are subject to change without prior notice.
The rates and Annual Percentage Rate (APR) cited above may be only samples for the purpose of calculating payments and are based upon the following assumptions: minimum credit score of 740, 20% down payment (e.g. $20,000 down on a $100,000 purchase price), $1,950 in finance charges, and 30 days prepaid interest, 1 point, 30 day rate lock. The rates and APR will vary depending upon your unique credit history and the terms of your loan, e.g. the actual down payment percentages, points and fees for your transaction. Property taxes and homeowner's insurance are estimates and subject to change.









