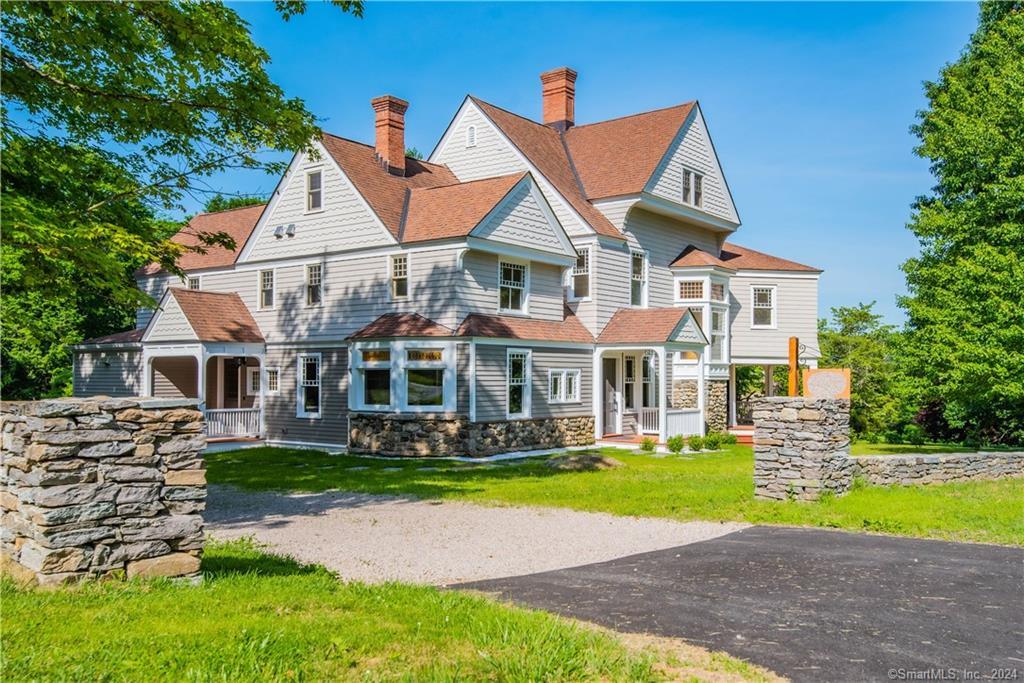
|
75 Green Hill Road, Washington (Washington Depot), CT, 06793 | $1,799,000
Welcome to "ROOFTREE, " a meticulously renovated Queen Anne Shingle home nestled in one of Washington's most prestigious locations. Conveniently situated near the Frederick Gunn School, The Mayflower Inn, and Washington Depot, this historic residence seamlessly blends timeless elegance with modern comfort. Step inside to discover over 4000 square feet of beautifully furnished living space, thoughtfully adorned with tasteful decorations and finishes. From the inviting front porch with views of the surroundings to the private back patio, this home offers serene outdoor spaces for relaxation and enjoyment. The interior boasts a stunning new kitchen, complete with quartz countertops, inviting culinary exploration. Three-and-a-half baths provide indulgent relaxation, while wide oak flooring throughout adds warmth and character. Versatile accommodations across three floors cater to various lifestyles, whether for home occupation or multi-generational living. With two staircases and multiple entries providing convenient access, "ROOFTREE" offers flexibility and functionality at every turn. Sold with all furnishings included, this exceptional home is ready for immediate occupancy, inviting you to experience the perfect blend of old-world charm and contemporary convenience.
Features
- Town: Washington
- Amenities: None
- Rooms: 9
- Bedrooms: 4
- Baths: 3 full / 1 half
- Laundry: Upper Level
- Style: Colonial,Victorian
- Year Built: 1880
- Garage: 1-car Detached Garage
- Heating: Hot Air
- Cooling: Central Air
- Basement: Full,Crawl Space,Unfinished
- Above Grade Approx. Sq. Feet: 4,100
- Acreage: 0.65
- Est. Taxes: $10,330
- Lot Desc: Open Lot,Dry,Level Lot
- Elem. School: Washington
- High School: Shepaug
- Appliances: Gas Cooktop,Wall Oven,Refrigerator,Dishwasher
- MLS#: 170623313
- Website: https://www.raveis.com
/eprop/170623313/75greenhillroad_washington_ct?source=qrflyer
Listing courtesy of Drakeley Real Estate, Inc.
Room Information
| Type | Description | Level |
|---|---|---|
| Bedroom 1 | Upper | |
| Bedroom 2 | Upper | |
| Bedroom 3 | Upper | |
| Bedroom 4 | Upper | |
| Bedroom 5 | Upper | |
| Bedroom 6 | Upper | |
| Bedroom 7 | Upper | |
| Bedroom 8 | Upper | |
| Bedroom 9 | Upper | |
| Bedroom 10 | Upper | |
| Bedroom 11 | Upper | |
| Bedroom 12 | Upper | |
| Bedroom 13 | Upper | |
| Bedroom 14 | Upper | |
| Bedroom 15 | Upper | |
| Bedroom 16 | Upper | |
| Bedroom 17 | Upper | |
| Bedroom 18 | Upper | |
| Bedroom 19 | Upper | |
| Bedroom 20 | Upper | |
| Bedroom 21 | Upper | |
| Bedroom 22 | Upper | |
| Bedroom 23 | Upper | |
| Bedroom 24 | Upper | |
| Bedroom 25 | Upper | |
| Bedroom 26 | Upper | |
| Bedroom 27 | Upper | |
| Bedroom 28 | Upper | |
| Bedroom 29 | Upper | |
| Bedroom 30 | Upper | |
| Bedroom 31 | Upper | |
| Bedroom 32 | Upper | |
| Bedroom 33 | Upper | |
| Bedroom 34 | Upper | |
| Bedroom 35 | Upper | |
| Bedroom 36 | Upper | |
| Bedroom 37 | Upper | |
| Dining Room | Main | |
| Dining Room | Main | |
| Dining Room | Main | |
| Dining Room | Main | |
| Dining Room | Main | |
| Dining Room | Main | |
| Dining Room | Main | |
| Dining Room | Main | |
| Dining Room | Main | |
| Dining Room | Main | |
| Dining Room | Main | |
| Dining Room | Main | |
| Kitchen | Main | |
| Kitchen | Main | |
| Kitchen | Main | |
| Kitchen | Main | |
| Kitchen | Main | |
| Kitchen | Main | |
| Kitchen | Main | |
| Kitchen | Main | |
| Kitchen | Main | |
| Kitchen | Main | |
| Kitchen | Main | |
| Kitchen | Main | |
| Kitchen | Main | |
| Living Room | Main | |
| Living Room | Main | |
| Living Room | Main | |
| Living Room | Main | |
| Living Room | Main | |
| Living Room | Main | |
| Living Room | Main | |
| Living Room | Main | |
| Living Room | Main | |
| Living Room | Main | |
| Living Room | Main | |
| Living Room | Main | |
| Office | Hardwood Floor,On 3rd Floor | Other |
| Office | Hardwood Floor,On 3rd Floor | Other |
| Office | Hardwood Floor,On 3rd Floor | Other |
| Office | Hardwood Floor,On 3rd Floor | Other |
| Office | Hardwood Floor,On 3rd Floor | Other |
| Office | Hardwood Floor,On 3rd Floor | Other |
| Office | Hardwood Floor,On 3rd Floor | Other |
| Office | Hardwood Floor,On 3rd Floor | Other |
| Office | Hardwood Floor,On 3rd Floor | Other |
| Office | Hardwood Floor,On 3rd Floor | Other |
| Office | Hardwood Floor,On 3rd Floor | Other |
| Other | Main | |
| Other | Main | |
| Other | Main | |
| Other | Main | |
| Other | Main | |
| Other | Main | |
| Other | Main | |
| Other | Main | |
| Other | Main | |
| Other | Main | |
| Primary BR Suite | Upper | |
| Primary BR Suite | Upper | |
| Primary BR Suite | Upper | |
| Primary BR Suite | Upper | |
| Primary BR Suite | Upper | |
| Primary BR Suite | Upper | |
| Primary BR Suite | Upper | |
| Primary BR Suite | Upper | |
| Primary BR Suite | Upper | |
| Primary BR Suite | Upper | |
| Primary BR Suite | Upper | |
| Rec/Play Room | Upper | |
| Rec/Play Room | Upper | |
| Rec/Play Room | Upper | |
| Rec/Play Room | Upper | |
| Rec/Play Room | Upper | |
| Rec/Play Room | Upper | |
| Rec/Play Room | Upper | |
| Rec/Play Room | Upper | |
| Rec/Play Room | Upper | |
| Rec/Play Room | Upper | |
| Rec/Play Room | Upper | |
| Rec/Play Room | Upper | |
| Study | Main | |
| Study | Main | |
| Study | Main | |
| Study | Main | |
| Study | Main | |
| Study | Main | |
| Study | Main | |
| Study | Main | |
| Study | Main | |
| Study | Main | |
| Study | Main | |
| Study | Main | |
| Sun Room | Main | |
| Sun Room | Main | |
| Sun Room | Main | |
| Sun Room | Main | |
| Sun Room | Main | |
| Sun Room | Main | |
| Sun Room | Main | |
| Sun Room | Main | |
| Sun Room | Main | |
| Sun Room | Main | |
| Sun Room | Main | |
| Sun Room | Main | |
| Sun Room | Main |
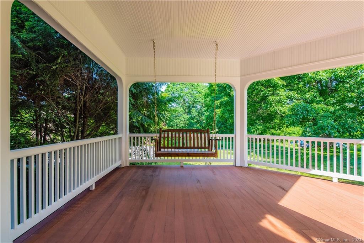
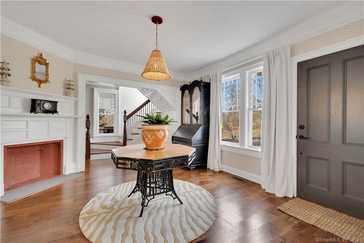
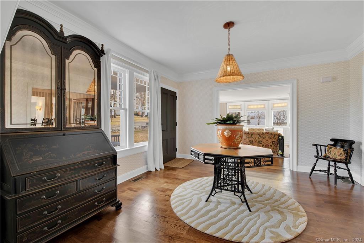
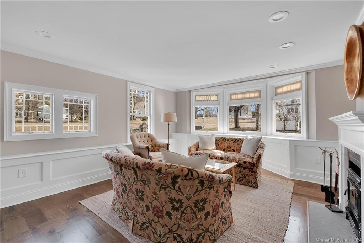
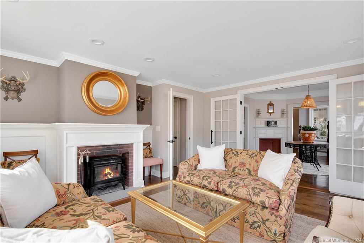
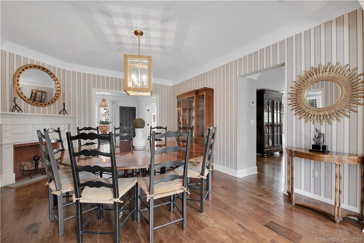
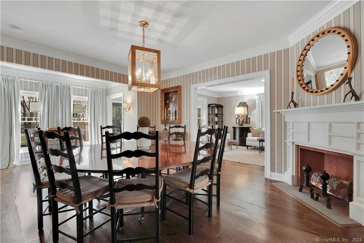
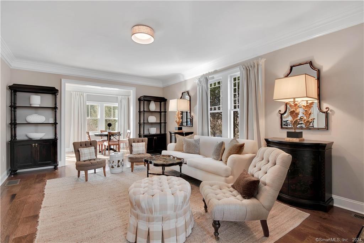
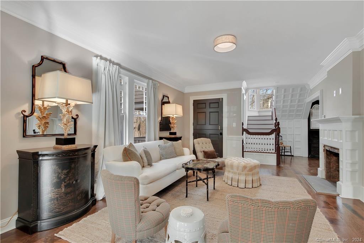
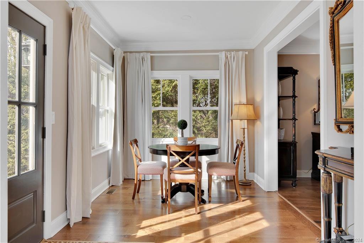
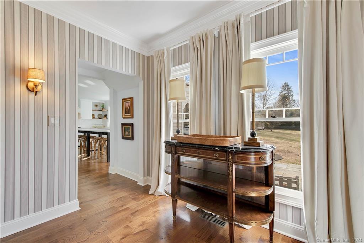
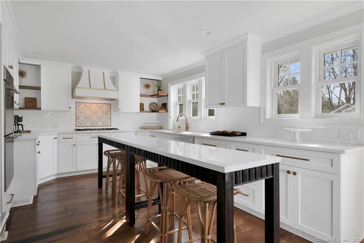
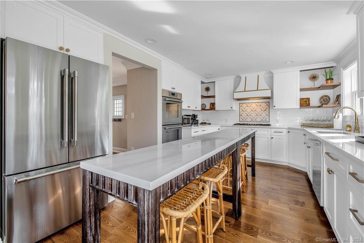
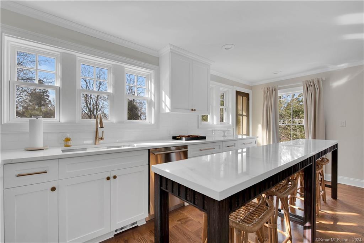
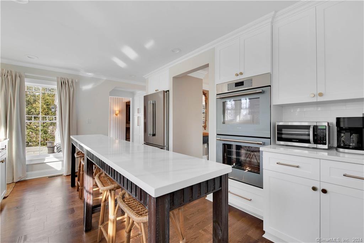
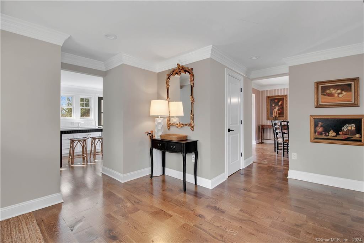
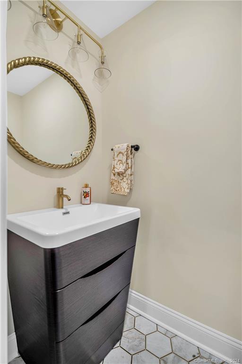
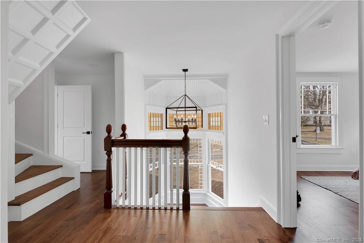
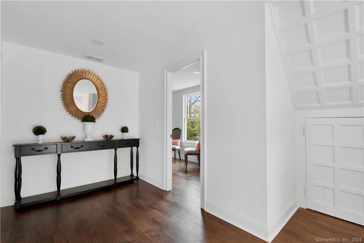
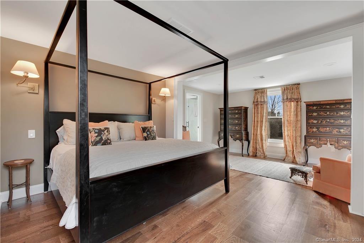
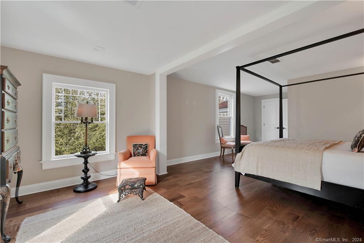
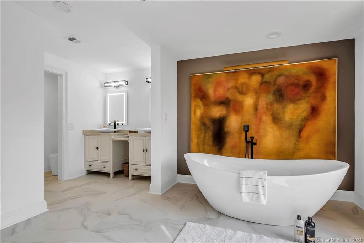
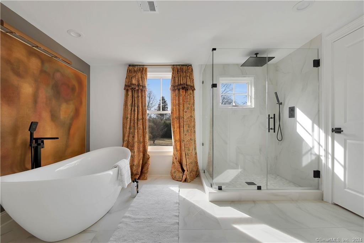
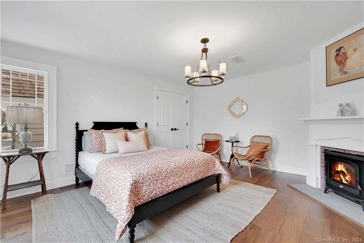
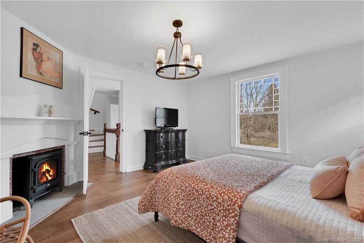
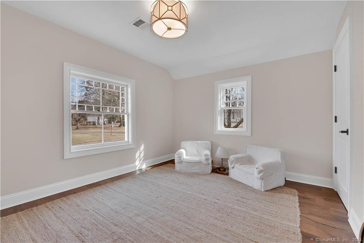
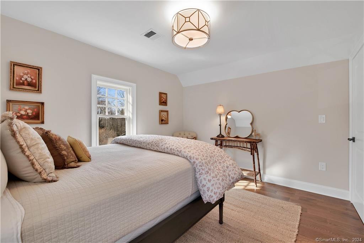
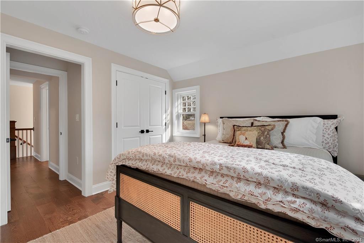
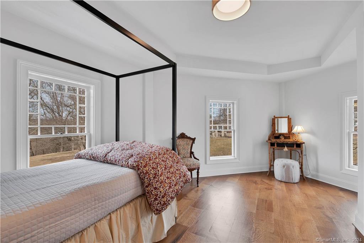
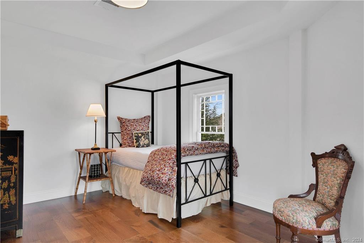
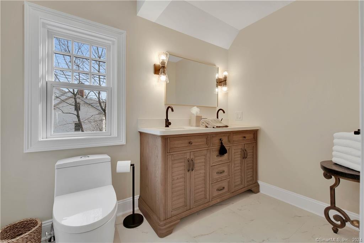
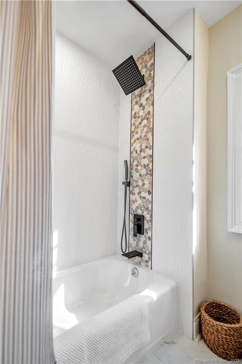
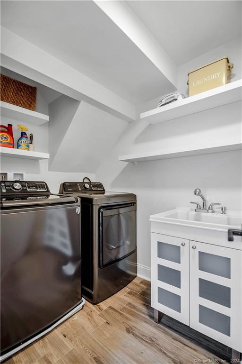
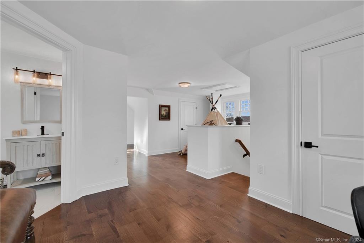
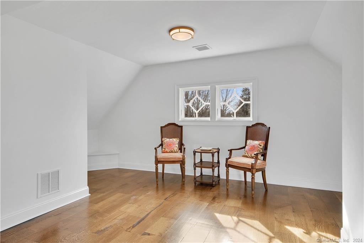
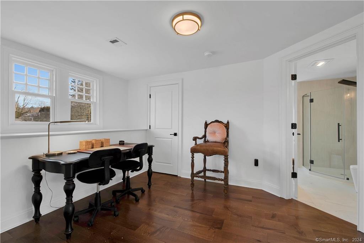
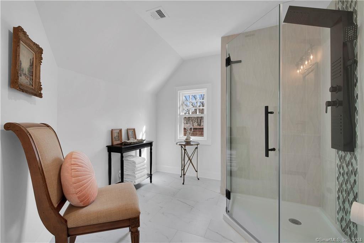
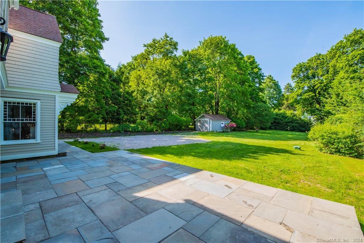
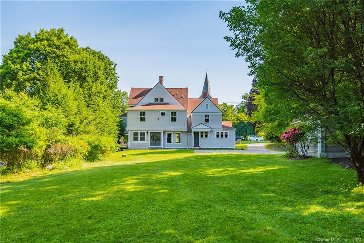
William Raveis Family of Services
Our family of companies partner in delivering quality services in a one-stop-shopping environment. Together, we integrate the most comprehensive real estate, mortgage and insurance services available to fulfill your specific real estate needs.

Customer Service
888.699.8876
Contact@raveis.com
Our family of companies offer our clients a new level of full-service real estate. We shall:
- Market your home to realize a quick sale at the best possible price
- Place up to 20+ photos of your home on our website, raveis.com, which receives over 1 billion hits per year
- Provide frequent communication and tracking reports showing the Internet views your home received on raveis.com
- Showcase your home on raveis.com with a larger and more prominent format
- Give you the full resources and strength of William Raveis Real Estate, Mortgage & Insurance and our cutting-edge technology
To learn more about our credentials, visit raveis.com today.

Frank KolbSenior Vice President - Coaching & Strategic, William Raveis Mortgage, LLC
NMLS Mortgage Loan Originator ID 81725
203.980.8025
Frank.Kolb@raveis.com
Our Executive Mortgage Banker:
- Is available to meet with you in our office, your home or office, evenings or weekends
- Offers you pre-approval in minutes!
- Provides a guaranteed closing date that meets your needs
- Has access to hundreds of loan programs, all at competitive rates
- Is in constant contact with a full processing, underwriting, and closing staff to ensure an efficient transaction

Robert ReadeRegional SVP Insurance Sales, William Raveis Insurance
860.690.5052
Robert.Reade@raveis.com
Our Insurance Division:
- Will Provide a home insurance quote within 24 hours
- Offers full-service coverage such as Homeowner's, Auto, Life, Renter's, Flood and Valuable Items
- Partners with major insurance companies including Chubb, Kemper Unitrin, The Hartford, Progressive,
Encompass, Travelers, Fireman's Fund, Middleoak Mutual, One Beacon and American Reliable

Ray CashenPresident, William Raveis Attorney Network
203.925.4590
For homebuyers and sellers, our Attorney Network:
- Consult on purchase/sale and financing issues, reviews and prepares the sale agreement, fulfills lender
requirements, sets up escrows and title insurance, coordinates closing documents - Offers one-stop shopping; to satisfy closing, title, and insurance needs in a single consolidated experience
- Offers access to experienced closing attorneys at competitive rates
- Streamlines the process as a direct result of the established synergies among the William Raveis Family of Companies


75 Green Hill Road, Washington (Washington Depot), CT, 06793
$1,799,000

Customer Service
William Raveis Real Estate
Phone: 888.699.8876
Contact@raveis.com

Frank Kolb
Senior Vice President - Coaching & Strategic
William Raveis Mortgage, LLC
Phone: 203.980.8025
Frank.Kolb@raveis.com
NMLS Mortgage Loan Originator ID 81725
|
5/6 (30 Yr) Adjustable Rate Jumbo* |
30 Year Fixed-Rate Jumbo |
15 Year Fixed-Rate Jumbo |
|
|---|---|---|---|
| Loan Amount | $1,439,200 | $1,439,200 | $1,439,200 |
| Term | 360 months | 360 months | 180 months |
| Initial Interest Rate** | 5.375% | 6.125% | 5.625% |
| Interest Rate based on Index + Margin | 8.125% | ||
| Annual Percentage Rate | 6.550% | 6.220% | 5.781% |
| Monthly Tax Payment | $861 | $861 | $861 |
| H/O Insurance Payment | $125 | $125 | $125 |
| Initial Principal & Interest Pmt | $8,059 | $8,745 | $11,855 |
| Total Monthly Payment | $9,045 | $9,731 | $12,841 |
* The Initial Interest Rate and Initial Principal & Interest Payment are fixed for the first and adjust every six months thereafter for the remainder of the loan term. The Interest Rate and annual percentage rate may increase after consummation. The Index for this product is the SOFR. The margin for this adjustable rate mortgage may vary with your unique credit history, and terms of your loan.
** Mortgage Rates are subject to change, loan amount and product restrictions and may not be available for your specific transaction at commitment or closing. Rates, and the margin for adjustable rate mortgages [if applicable], are subject to change without prior notice.
The rates and Annual Percentage Rate (APR) cited above may be only samples for the purpose of calculating payments and are based upon the following assumptions: minimum credit score of 740, 20% down payment (e.g. $20,000 down on a $100,000 purchase price), $1,950 in finance charges, and 30 days prepaid interest, 1 point, 30 day rate lock. The rates and APR will vary depending upon your unique credit history and the terms of your loan, e.g. the actual down payment percentages, points and fees for your transaction. Property taxes and homeowner's insurance are estimates and subject to change.









