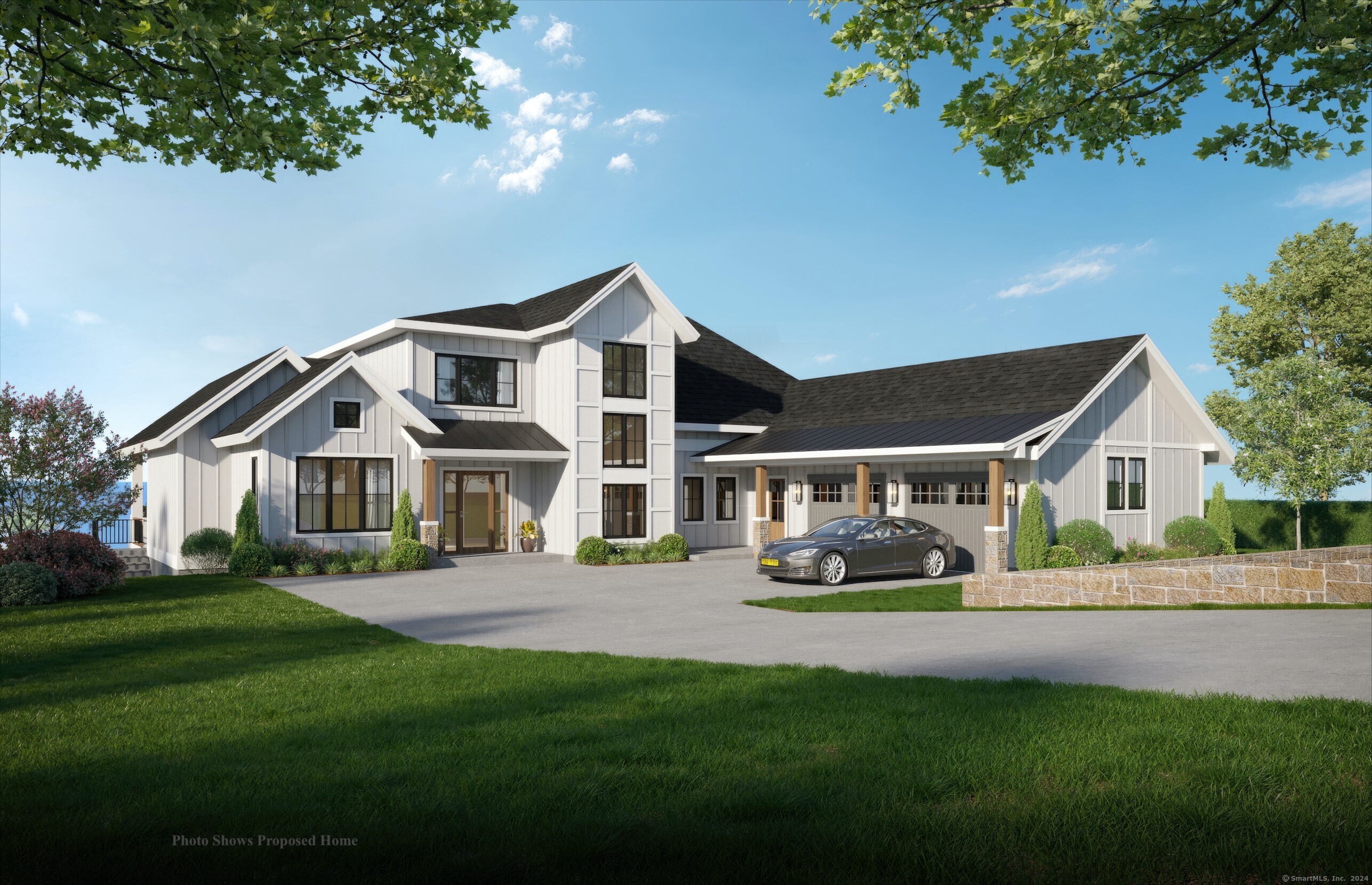
|
148 North Lake Shore Drive, Brookfield (Candlewood Shores), CT, 06804 | $2,995,000
Prepare to be captivated by this retreat on Candlewood Lake! This stunning New American Farmhouse offers approx 3000 square feet of luxurious living space, 3-4 bedrooms, 4 bathrooms, all situated on an oversized 0. 33-acre lot with 105 feet of direct waterfront and dramatic western-facing views. The primary bedroom on the main level offers convenience and privacy, while upstairs you'll find two ensuite bedrooms. Step inside to discover a great room open to the kitchen, perfect for entertaining. The main level also features a flex den providing versatility to suit your lifestyle. With a butler's pantry, you'll have ample storage and prep space. Plus, the two car attached garage is a rare find on the lake! Enjoy breathtaking lake views from the expansive deck and patio areas, ideal for relaxing and enjoying the summer. Plus, with 105 feet of lake frontage and a new fully approved dock, you'll have plenty of space to soak up the sun and indulge in watersports. Plus, approvals are already in order for a boat lift. The future basement area offers endless possibilities with plans for a kitchen, full bath, bedroom, gameroom-or customize to your needs! Designed with sophistication and green efficiency in mind, this new construction home offers low maintenance living both inside and out. Construction is about to begin, but you can still customize the plans to your liking or bring your own. Don't miss your chance to own a piece of paradise on Candlewood Lake!
Features
- Town: Brookfield
- Rooms: 7
- Bedrooms: 4
- Baths: 4 full
- Laundry: Main Level
- Style: Contemporary,Farm House
- Year Built: 2024
- Garage: 2-car Attached Garage,Paved,Off Street Parking
- Heating: Hot Air,Zoned
- Cooling: Central Air
- Basement: Full,Unfinished,Interior Access,Walk-out,Concrete Floor,Full With Walk-Out
- Above Grade Approx. Sq. Feet: 2,888
- Acreage: 0.33
- Est. Taxes: $23,128
- Lot Desc: Fence - Stone,In Subdivision,Level Lot,Water View
- Water Front: Yes
- Elem. School: Center
- Middle School: Candlewood
- High School: Brookfield
- Appliances: Allowance,Gas Cooktop,Gas Range,Refrigerator,Dishwasher
- MLS#: 170623979
- Website: https://www.raveis.com
/eprop/170623979/148northlakeshoredrive_brookfield_ct?source=qrflyer
Listing courtesy of Hegarty & Co Real Estate
Room Information
| Type | Description | Dimensions | Level |
|---|---|---|---|
| Bedroom 1 | Full Bath,Hardwood Floor | 13.0 x 15.6 | Upper |
| Bedroom 2 | Full Bath,Hardwood Floor | 13.0 x 15.6 | Upper |
| Bedroom 3 | Full Bath,Hardwood Floor | 13.0 x 15.6 | Upper |
| Bedroom 4 | Full Bath,Hardwood Floor | 13.0 x 15.6 | Upper |
| Bedroom 5 | Full Bath,Hardwood Floor | 13.0 x 15.6 | Upper |
| Bedroom 6 | Full Bath,Hardwood Floor | 13.0 x 15.6 | Upper |
| Bedroom 7 | Full Bath,Hardwood Floor | 13.0 x 15.6 | Upper |
| Bedroom 8 | Full Bath,Hardwood Floor | 13.0 x 15.6 | Upper |
| Bedroom 9 | Full Bath,Hardwood Floor | 13.0 x 15.6 | Upper |
| Bedroom 10 | Full Bath,Hardwood Floor | 13.0 x 15.6 | Upper |
| Bedroom 11 | Full Bath,Hardwood Floor | 13.0 x 15.6 | Upper |
| Bedroom 12 | Full Bath,Hardwood Floor | 13.0 x 15.6 | Upper |
| Bedroom 13 | Full Bath,Hardwood Floor | 13.0 x 15.6 | Upper |
| Bedroom 14 | Full Bath,Hardwood Floor | 13.0 x 15.6 | Upper |
| Bedroom 15 | Full Bath,Hardwood Floor | 13.0 x 15.6 | Upper |
| Bedroom 16 | Full Bath,Hardwood Floor | 11.0 x 15.9 | Upper |
| Bedroom 17 | Full Bath,Hardwood Floor | 11.0 x 15.9 | Upper |
| Bedroom 18 | Full Bath,Hardwood Floor | 11.0 x 15.9 | Upper |
| Bedroom 19 | Full Bath,Hardwood Floor | 11.0 x 15.9 | Upper |
| Bedroom 20 | Full Bath,Hardwood Floor | 11.0 x 15.9 | Upper |
| Bedroom 21 | Full Bath,Hardwood Floor | 11.0 x 15.9 | Upper |
| Bedroom 22 | Full Bath,Hardwood Floor | 11.0 x 15.9 | Upper |
| Bedroom 23 | Full Bath,Hardwood Floor | 11.0 x 15.9 | Upper |
| Bedroom 24 | Full Bath,Hardwood Floor | 11.0 x 15.9 | Upper |
| Bedroom 25 | Full Bath,Hardwood Floor | 11.0 x 15.9 | Upper |
| Bedroom 26 | Full Bath,Hardwood Floor | 11.0 x 15.9 | Upper |
| Bedroom 27 | Full Bath,Hardwood Floor | 11.0 x 15.9 | Upper |
| Bedroom 28 | Full Bath,Hardwood Floor | 11.0 x 15.9 | Upper |
| Bedroom 29 | Full Bath,Hardwood Floor | 11.0 x 15.9 | Upper |
| Den | Bay/Bow Window,Vaulted Ceiling,Hardwood Floor | 11.0 x 11.6 | Main |
| Den | Bay/Bow Window,Vaulted Ceiling,Hardwood Floor | 11.0 x 11.6 | Main |
| Den | Bay/Bow Window,Vaulted Ceiling,Hardwood Floor | 11.0 x 11.6 | Main |
| Den | Bay/Bow Window,Vaulted Ceiling,Hardwood Floor | 11.0 x 11.6 | Main |
| Den | Bay/Bow Window,Vaulted Ceiling,Hardwood Floor | 11.0 x 11.6 | Main |
| Den | Bay/Bow Window,Vaulted Ceiling,Hardwood Floor | 11.0 x 11.6 | Main |
| Den | Bay/Bow Window,Vaulted Ceiling,Hardwood Floor | 11.0 x 11.6 | Main |
| Den | Bay/Bow Window,Vaulted Ceiling,Hardwood Floor | 11.0 x 11.6 | Main |
| Den | Bay/Bow Window,Vaulted Ceiling,Hardwood Floor | 11.0 x 11.6 | Main |
| Den | Bay/Bow Window,Vaulted Ceiling,Hardwood Floor | 11.0 x 11.6 | Main |
| Den | Bay/Bow Window,Vaulted Ceiling,Hardwood Floor | 11.0 x 11.6 | Main |
| Den | Bay/Bow Window,Vaulted Ceiling,Hardwood Floor | 11.0 x 11.6 | Main |
| Den | Bay/Bow Window,Vaulted Ceiling,Hardwood Floor | 11.0 x 11.6 | Main |
| Den | Bay/Bow Window,Vaulted Ceiling,Hardwood Floor | 11.0 x 11.6 | Main |
| Den | Bay/Bow Window,Vaulted Ceiling,Hardwood Floor | 11.0 x 11.6 | Main |
| Dining Room | 9 ft+ Ceilings,Dining Area,Sliders,Hardwood Floor | 11.5 x 19.1 | Main |
| Dining Room | 9 ft+ Ceilings,Dining Area,Sliders,Hardwood Floor | 11.5 x 19.1 | Main |
| Dining Room | 9 ft+ Ceilings,Dining Area,Sliders,Hardwood Floor | 11.5 x 19.1 | Main |
| Dining Room | 9 ft+ Ceilings,Dining Area,Sliders,Hardwood Floor | 11.5 x 19.1 | Main |
| Dining Room | 9 ft+ Ceilings,Dining Area,Sliders,Hardwood Floor | 11.5 x 19.1 | Main |
| Dining Room | 9 ft+ Ceilings,Dining Area,Sliders,Hardwood Floor | 11.5 x 19.1 | Main |
| Dining Room | 9 ft+ Ceilings,Dining Area,Sliders,Hardwood Floor | 11.5 x 19.1 | Main |
| Dining Room | 9 ft+ Ceilings,Dining Area,Sliders,Hardwood Floor | 11.5 x 19.1 | Main |
| Dining Room | 9 ft+ Ceilings,Dining Area,Sliders,Hardwood Floor | 11.5 x 19.1 | Main |
| Dining Room | 9 ft+ Ceilings,Dining Area,Sliders,Hardwood Floor | 11.5 x 19.1 | Main |
| Dining Room | 9 ft+ Ceilings,Dining Area,Sliders,Hardwood Floor | 11.5 x 19.1 | Main |
| Dining Room | 9 ft+ Ceilings,Dining Area,Sliders,Hardwood Floor | 11.5 x 19.1 | Main |
| Dining Room | 9 ft+ Ceilings,Dining Area,Sliders,Hardwood Floor | 11.5 x 19.1 | Main |
| Dining Room | 9 ft+ Ceilings,Dining Area,Sliders,Hardwood Floor | 11.5 x 19.1 | Main |
| Dining Room | 9 ft+ Ceilings,Dining Area,Sliders,Hardwood Floor | 11.5 x 19.1 | Main |
| Great Room | Bay/Bow Window,Vaulted Ceiling,Book Shelves,Built-Ins,Gas Log Fireplace,Hardwood Floor | 15.1 x 19.1 | Main |
| Great Room | Bay/Bow Window,Vaulted Ceiling,Book Shelves,Built-Ins,Gas Log Fireplace,Hardwood Floor | 15.1 x 19.1 | Main |
| Great Room | Bay/Bow Window,Vaulted Ceiling,Book Shelves,Built-Ins,Gas Log Fireplace,Hardwood Floor | 15.1 x 19.1 | Main |
| Great Room | Bay/Bow Window,Vaulted Ceiling,Book Shelves,Built-Ins,Gas Log Fireplace,Hardwood Floor | 15.1 x 19.1 | Main |
| Great Room | Bay/Bow Window,Vaulted Ceiling,Book Shelves,Built-Ins,Gas Log Fireplace,Hardwood Floor | 15.1 x 19.1 | Main |
| Great Room | Bay/Bow Window,Vaulted Ceiling,Book Shelves,Built-Ins,Gas Log Fireplace,Hardwood Floor | 15.1 x 19.1 | Main |
| Great Room | Bay/Bow Window,Vaulted Ceiling,Book Shelves,Built-Ins,Gas Log Fireplace,Hardwood Floor | 15.1 x 19.1 | Main |
| Great Room | Bay/Bow Window,Vaulted Ceiling,Book Shelves,Built-Ins,Gas Log Fireplace,Hardwood Floor | 15.1 x 19.1 | Main |
| Great Room | Bay/Bow Window,Vaulted Ceiling,Book Shelves,Built-Ins,Gas Log Fireplace,Hardwood Floor | 15.1 x 19.1 | Main |
| Great Room | Bay/Bow Window,Vaulted Ceiling,Book Shelves,Built-Ins,Gas Log Fireplace,Hardwood Floor | 15.1 x 19.1 | Main |
| Great Room | Bay/Bow Window,Vaulted Ceiling,Book Shelves,Built-Ins,Gas Log Fireplace,Hardwood Floor | 15.1 x 19.1 | Main |
| Great Room | Bay/Bow Window,Vaulted Ceiling,Book Shelves,Built-Ins,Gas Log Fireplace,Hardwood Floor | 15.1 x 19.1 | Main |
| Great Room | Bay/Bow Window,Vaulted Ceiling,Book Shelves,Built-Ins,Gas Log Fireplace,Hardwood Floor | 15.1 x 19.1 | Main |
| Kitchen | 9 ft+ Ceilings,Breakfast Bar,Granite Counters,Island,Pantry,Hardwood Floor | 13.0 x 21.5 | Main |
| Kitchen | 9 ft+ Ceilings,Breakfast Bar,Granite Counters,Island,Pantry,Hardwood Floor | 13.0 x 21.5 | Main |
| Kitchen | 9 ft+ Ceilings,Breakfast Bar,Granite Counters,Island,Pantry,Hardwood Floor | 13.0 x 21.5 | Main |
| Kitchen | 9 ft+ Ceilings,Breakfast Bar,Granite Counters,Island,Pantry,Hardwood Floor | 13.0 x 21.5 | Main |
| Kitchen | 9 ft+ Ceilings,Breakfast Bar,Granite Counters,Island,Pantry,Hardwood Floor | 13.0 x 21.5 | Main |
| Kitchen | 9 ft+ Ceilings,Breakfast Bar,Granite Counters,Island,Pantry,Hardwood Floor | 13.0 x 21.5 | Main |
| Kitchen | 9 ft+ Ceilings,Breakfast Bar,Granite Counters,Island,Pantry,Hardwood Floor | 13.0 x 21.5 | Main |
| Kitchen | 9 ft+ Ceilings,Breakfast Bar,Granite Counters,Island,Pantry,Hardwood Floor | 13.0 x 21.5 | Main |
| Kitchen | 9 ft+ Ceilings,Breakfast Bar,Granite Counters,Island,Pantry,Hardwood Floor | 13.0 x 21.5 | Main |
| Kitchen | 9 ft+ Ceilings,Breakfast Bar,Granite Counters,Island,Pantry,Hardwood Floor | 13.0 x 21.5 | Main |
| Kitchen | 9 ft+ Ceilings,Breakfast Bar,Granite Counters,Island,Pantry,Hardwood Floor | 13.0 x 21.5 | Main |
| Kitchen | 9 ft+ Ceilings,Breakfast Bar,Granite Counters,Island,Pantry,Hardwood Floor | 13.0 x 21.5 | Main |
| Kitchen | 9 ft+ Ceilings,Breakfast Bar,Granite Counters,Island,Pantry,Hardwood Floor | 13.0 x 21.5 | Main |
| Kitchen | 9 ft+ Ceilings,Breakfast Bar,Granite Counters,Island,Pantry,Hardwood Floor | 13.0 x 21.5 | Main |
| Kitchen | 9 ft+ Ceilings,Breakfast Bar,Granite Counters,Island,Pantry,Hardwood Floor | 13.0 x 21.5 | Main |
| Primary BR Suite | Bay/Bow Window,Vaulted Ceiling,Full Bath,Stall Shower,Walk-In Closet,Hardwood Floor | 13.6 x 16.0 | Main |
| Primary BR Suite | Bay/Bow Window,Vaulted Ceiling,Full Bath,Stall Shower,Walk-In Closet,Hardwood Floor | 13.6 x 16.0 | Main |
| Primary BR Suite | Bay/Bow Window,Vaulted Ceiling,Full Bath,Stall Shower,Walk-In Closet,Hardwood Floor | 13.6 x 16.0 | Main |
| Primary BR Suite | Bay/Bow Window,Vaulted Ceiling,Full Bath,Stall Shower,Walk-In Closet,Hardwood Floor | 13.6 x 16.0 | Main |
| Primary BR Suite | Bay/Bow Window,Vaulted Ceiling,Full Bath,Stall Shower,Walk-In Closet,Hardwood Floor | 13.6 x 16.0 | Main |
| Primary BR Suite | Bay/Bow Window,Vaulted Ceiling,Full Bath,Stall Shower,Walk-In Closet,Hardwood Floor | 13.6 x 16.0 | Main |
| Primary BR Suite | Bay/Bow Window,Vaulted Ceiling,Full Bath,Stall Shower,Walk-In Closet,Hardwood Floor | 13.6 x 16.0 | Main |
| Primary BR Suite | Bay/Bow Window,Vaulted Ceiling,Full Bath,Stall Shower,Walk-In Closet,Hardwood Floor | 13.6 x 16.0 | Main |
| Primary BR Suite | Bay/Bow Window,Vaulted Ceiling,Full Bath,Stall Shower,Walk-In Closet,Hardwood Floor | 13.6 x 16.0 | Main |
| Primary BR Suite | Bay/Bow Window,Vaulted Ceiling,Full Bath,Stall Shower,Walk-In Closet,Hardwood Floor | 13.6 x 16.0 | Main |
| Primary BR Suite | Bay/Bow Window,Vaulted Ceiling,Full Bath,Stall Shower,Walk-In Closet,Hardwood Floor | 13.6 x 16.0 | Main |
| Primary BR Suite | Bay/Bow Window,Vaulted Ceiling,Full Bath,Stall Shower,Walk-In Closet,Hardwood Floor | 13.6 x 16.0 | Main |
| Primary BR Suite | Bay/Bow Window,Vaulted Ceiling,Full Bath,Stall Shower,Walk-In Closet,Hardwood Floor | 13.6 x 16.0 | Main |
| Primary BR Suite | Bay/Bow Window,Vaulted Ceiling,Full Bath,Stall Shower,Walk-In Closet,Hardwood Floor | 13.6 x 16.0 | Main |
| Primary BR Suite | Bay/Bow Window,Vaulted Ceiling,Full Bath,Stall Shower,Walk-In Closet,Hardwood Floor | 13.6 x 16.0 | Main |
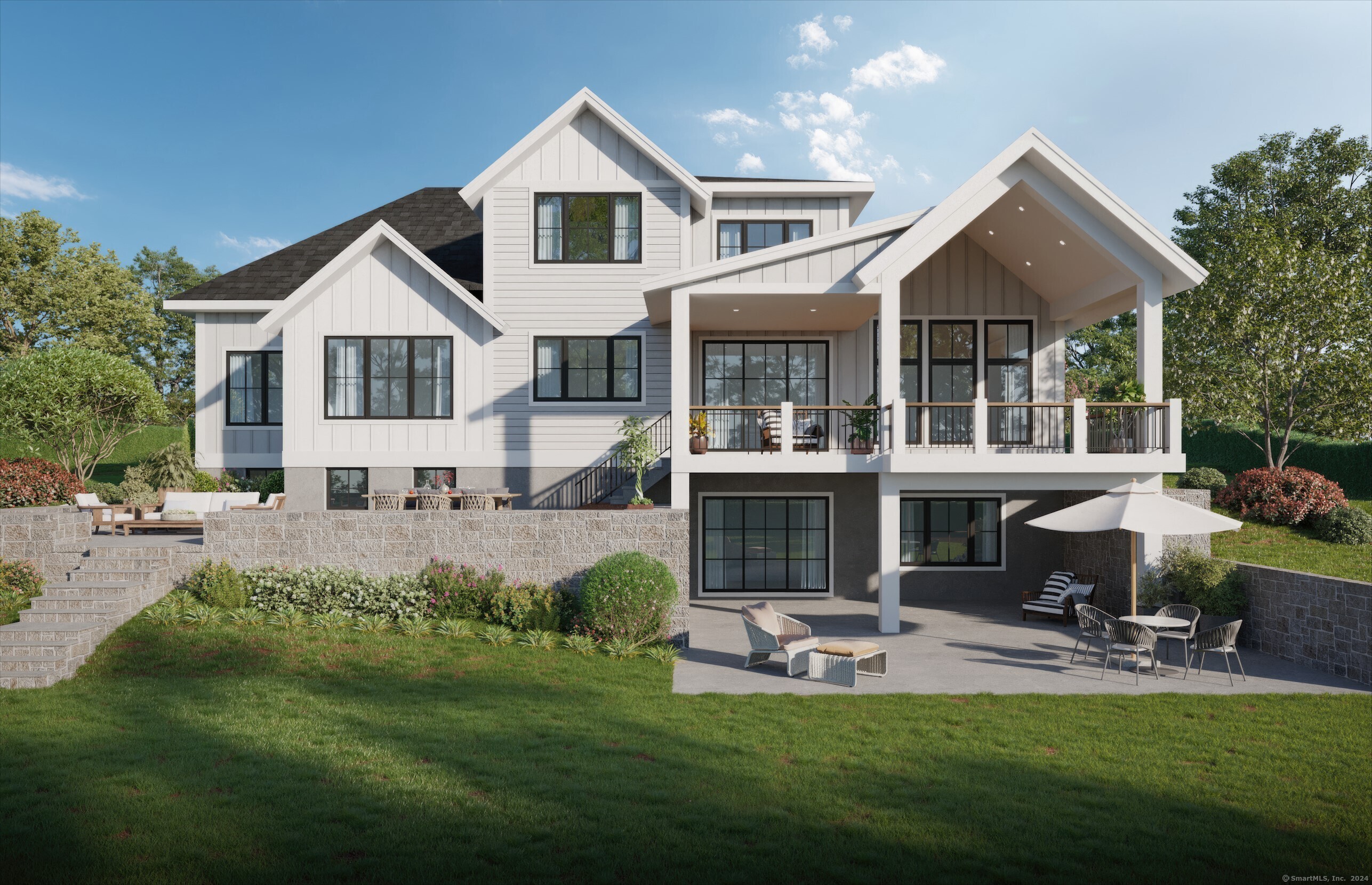
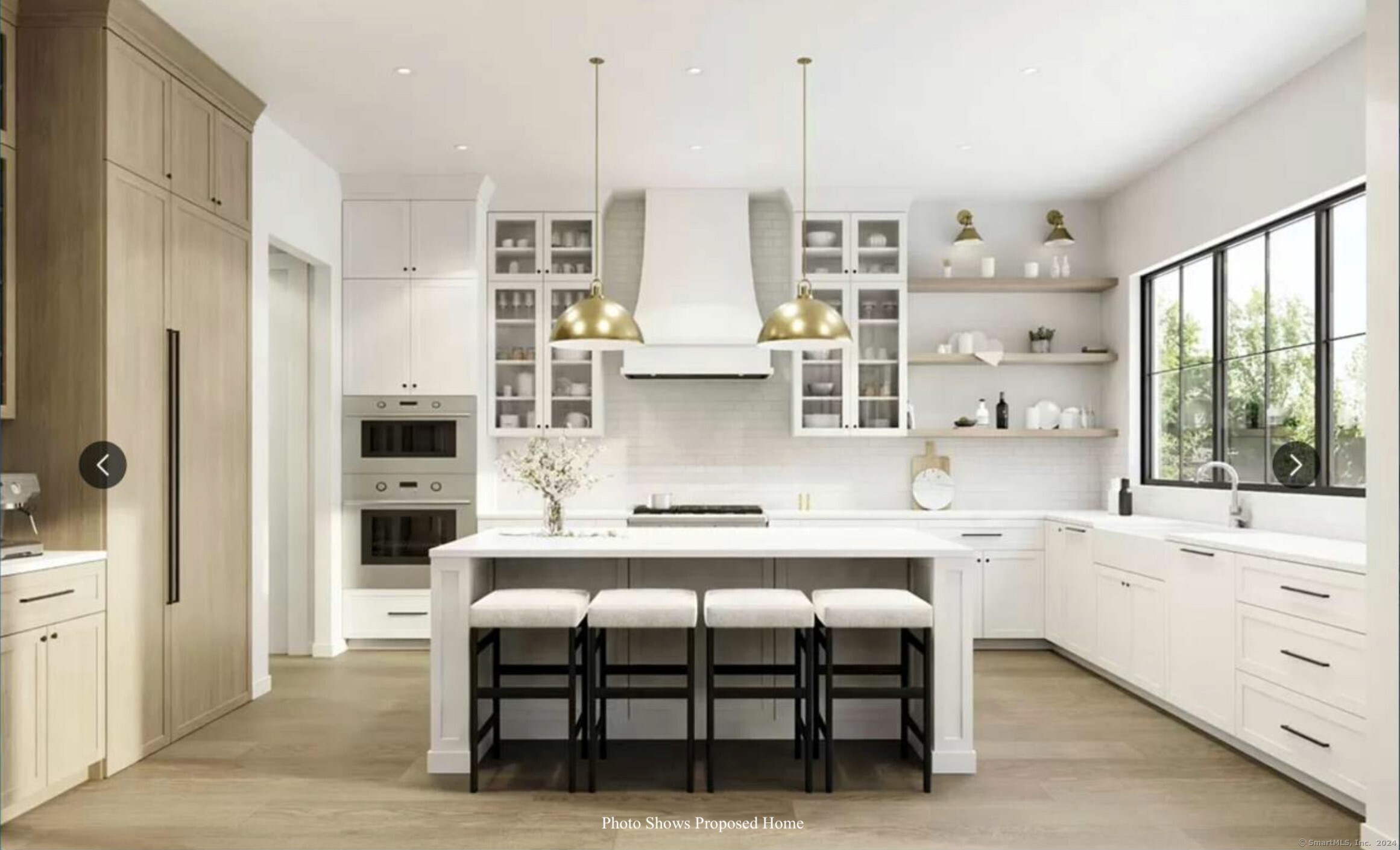
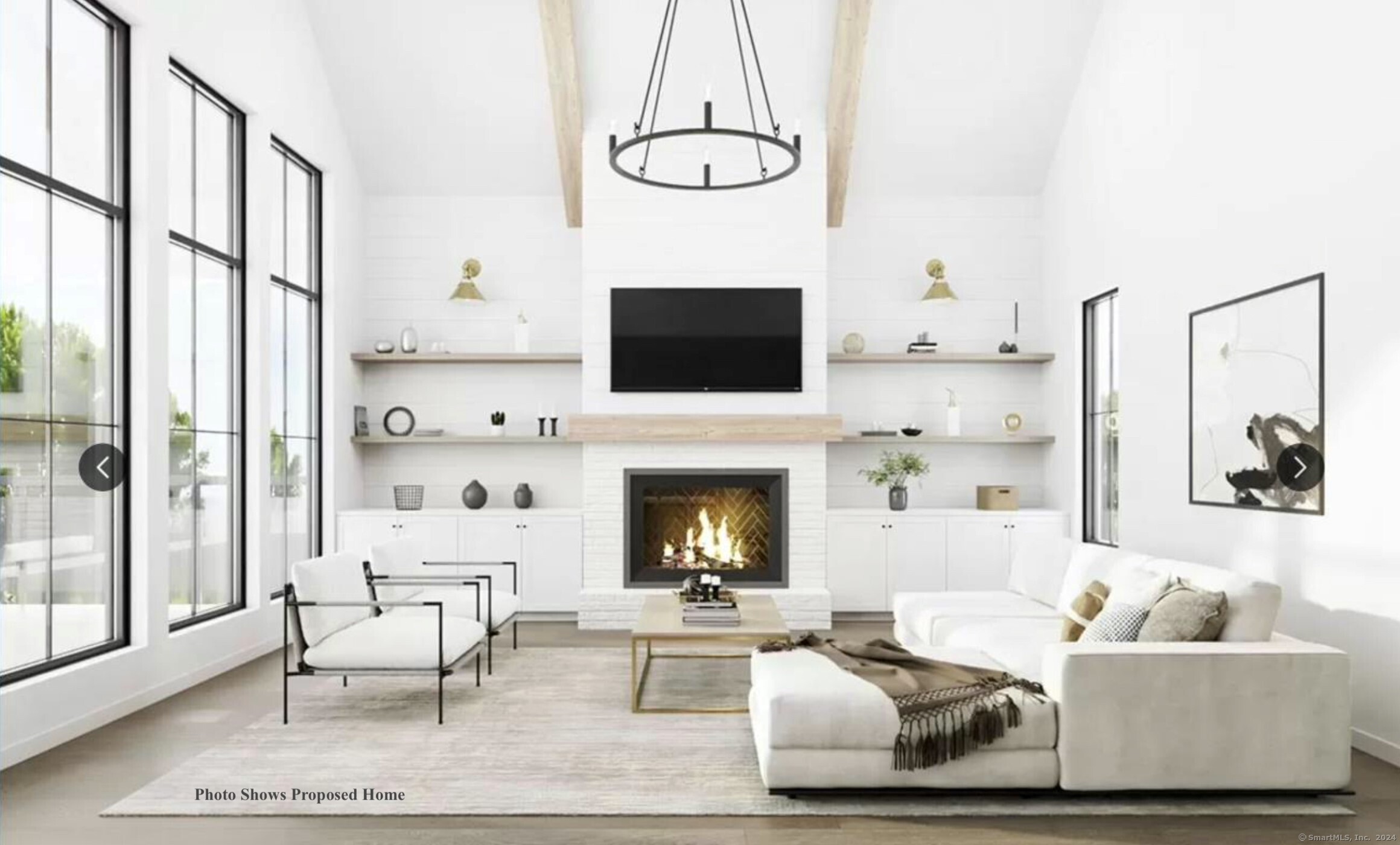
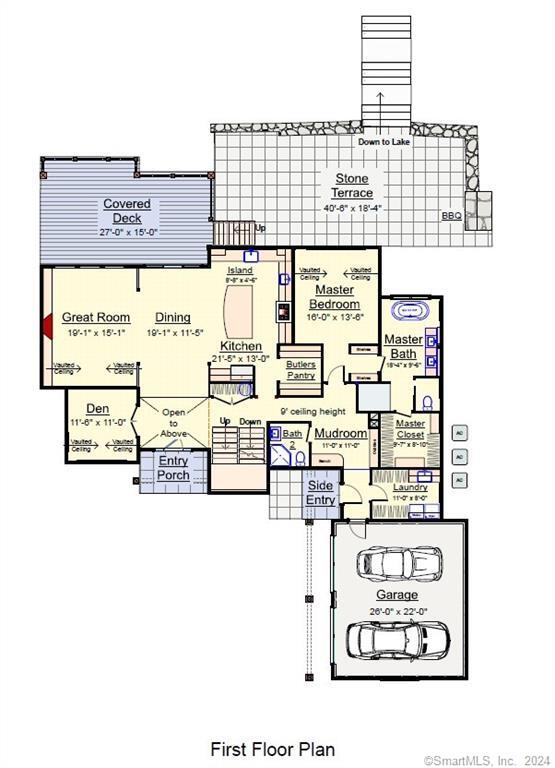
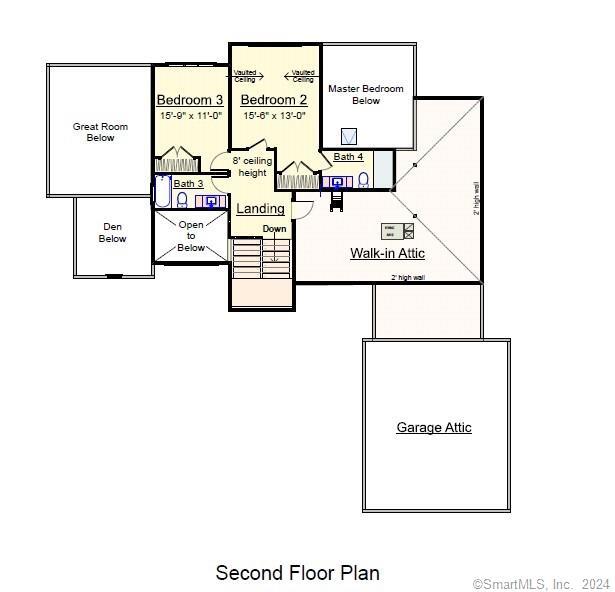
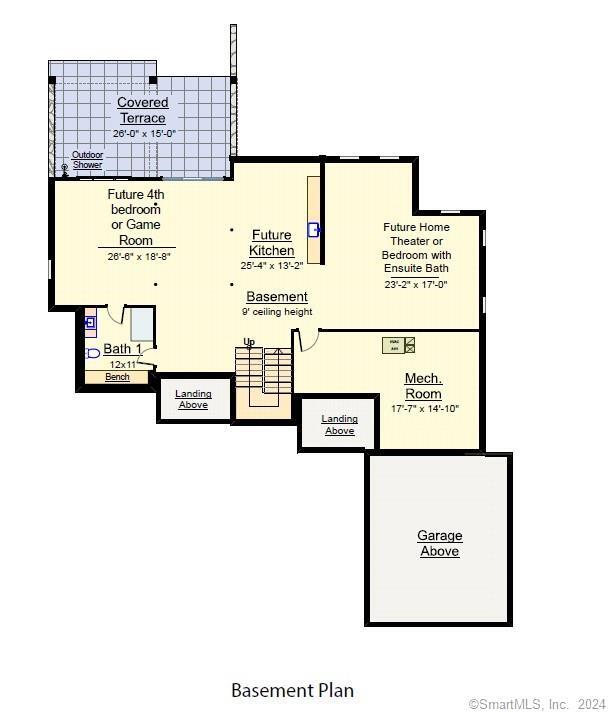
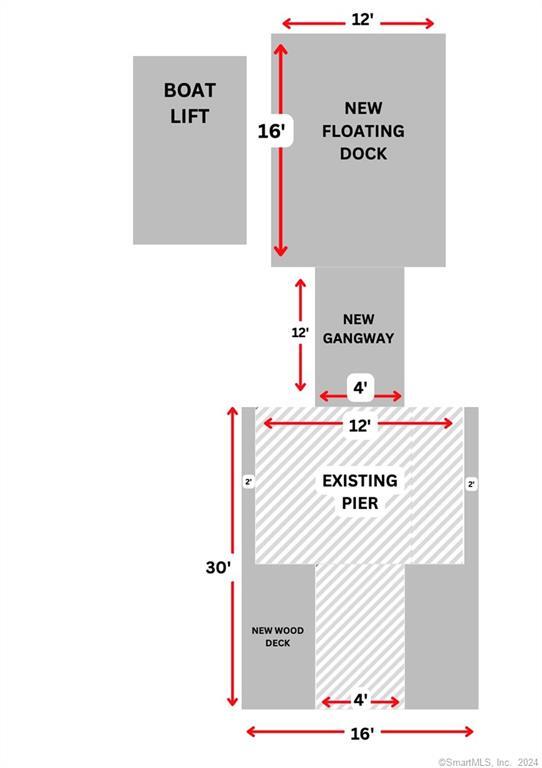
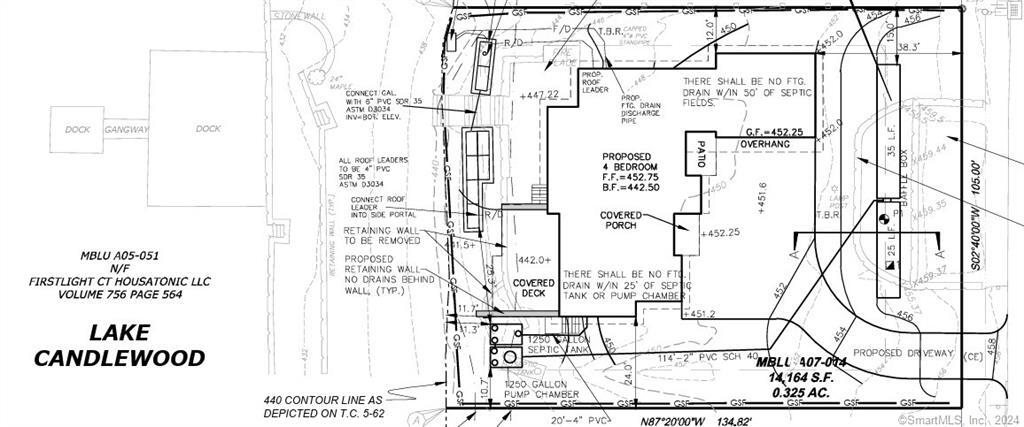
William Raveis Family of Services
Our family of companies partner in delivering quality services in a one-stop-shopping environment. Together, we integrate the most comprehensive real estate, mortgage and insurance services available to fulfill your specific real estate needs.

Customer Service
888.699.8876
Contact@raveis.com
Our family of companies offer our clients a new level of full-service real estate. We shall:
- Market your home to realize a quick sale at the best possible price
- Place up to 20+ photos of your home on our website, raveis.com, which receives over 1 billion hits per year
- Provide frequent communication and tracking reports showing the Internet views your home received on raveis.com
- Showcase your home on raveis.com with a larger and more prominent format
- Give you the full resources and strength of William Raveis Real Estate, Mortgage & Insurance and our cutting-edge technology
To learn more about our credentials, visit raveis.com today.

Frank KolbSenior Vice President - Coaching & Strategic, William Raveis Mortgage, LLC
NMLS Mortgage Loan Originator ID 81725
203.980.8025
Frank.Kolb@raveis.com
Our Executive Mortgage Banker:
- Is available to meet with you in our office, your home or office, evenings or weekends
- Offers you pre-approval in minutes!
- Provides a guaranteed closing date that meets your needs
- Has access to hundreds of loan programs, all at competitive rates
- Is in constant contact with a full processing, underwriting, and closing staff to ensure an efficient transaction

Robert ReadeRegional SVP Insurance Sales, William Raveis Insurance
860.690.5052
Robert.Reade@raveis.com
Our Insurance Division:
- Will Provide a home insurance quote within 24 hours
- Offers full-service coverage such as Homeowner's, Auto, Life, Renter's, Flood and Valuable Items
- Partners with major insurance companies including Chubb, Kemper Unitrin, The Hartford, Progressive,
Encompass, Travelers, Fireman's Fund, Middleoak Mutual, One Beacon and American Reliable

Ray CashenPresident, William Raveis Attorney Network
203.925.4590
For homebuyers and sellers, our Attorney Network:
- Consult on purchase/sale and financing issues, reviews and prepares the sale agreement, fulfills lender
requirements, sets up escrows and title insurance, coordinates closing documents - Offers one-stop shopping; to satisfy closing, title, and insurance needs in a single consolidated experience
- Offers access to experienced closing attorneys at competitive rates
- Streamlines the process as a direct result of the established synergies among the William Raveis Family of Companies


148 North Lake Shore Drive, Brookfield (Candlewood Shores), CT, 06804
$2,995,000

Customer Service
William Raveis Real Estate
Phone: 888.699.8876
Contact@raveis.com

Frank Kolb
Senior Vice President - Coaching & Strategic
William Raveis Mortgage, LLC
Phone: 203.980.8025
Frank.Kolb@raveis.com
NMLS Mortgage Loan Originator ID 81725
|
5/6 (30 Yr) Adjustable Rate Jumbo* |
30 Year Fixed-Rate Jumbo |
15 Year Fixed-Rate Jumbo |
|
|---|---|---|---|
| Loan Amount | $2,396,000 | $2,396,000 | $2,396,000 |
| Term | 360 months | 360 months | 180 months |
| Initial Interest Rate** | 5.250% | 6.125% | 5.625% |
| Interest Rate based on Index + Margin | 8.125% | ||
| Annual Percentage Rate | 6.502% | 6.220% | 5.781% |
| Monthly Tax Payment | $1,927 | $1,927 | $1,927 |
| H/O Insurance Payment | $125 | $125 | $125 |
| Initial Principal & Interest Pmt | $13,231 | $14,558 | $19,737 |
| Total Monthly Payment | $15,283 | $16,610 | $21,789 |
* The Initial Interest Rate and Initial Principal & Interest Payment are fixed for the first and adjust every six months thereafter for the remainder of the loan term. The Interest Rate and annual percentage rate may increase after consummation. The Index for this product is the SOFR. The margin for this adjustable rate mortgage may vary with your unique credit history, and terms of your loan.
** Mortgage Rates are subject to change, loan amount and product restrictions and may not be available for your specific transaction at commitment or closing. Rates, and the margin for adjustable rate mortgages [if applicable], are subject to change without prior notice.
The rates and Annual Percentage Rate (APR) cited above may be only samples for the purpose of calculating payments and are based upon the following assumptions: minimum credit score of 740, 20% down payment (e.g. $20,000 down on a $100,000 purchase price), $1,950 in finance charges, and 30 days prepaid interest, 1 point, 30 day rate lock. The rates and APR will vary depending upon your unique credit history and the terms of your loan, e.g. the actual down payment percentages, points and fees for your transaction. Property taxes and homeowner's insurance are estimates and subject to change.









