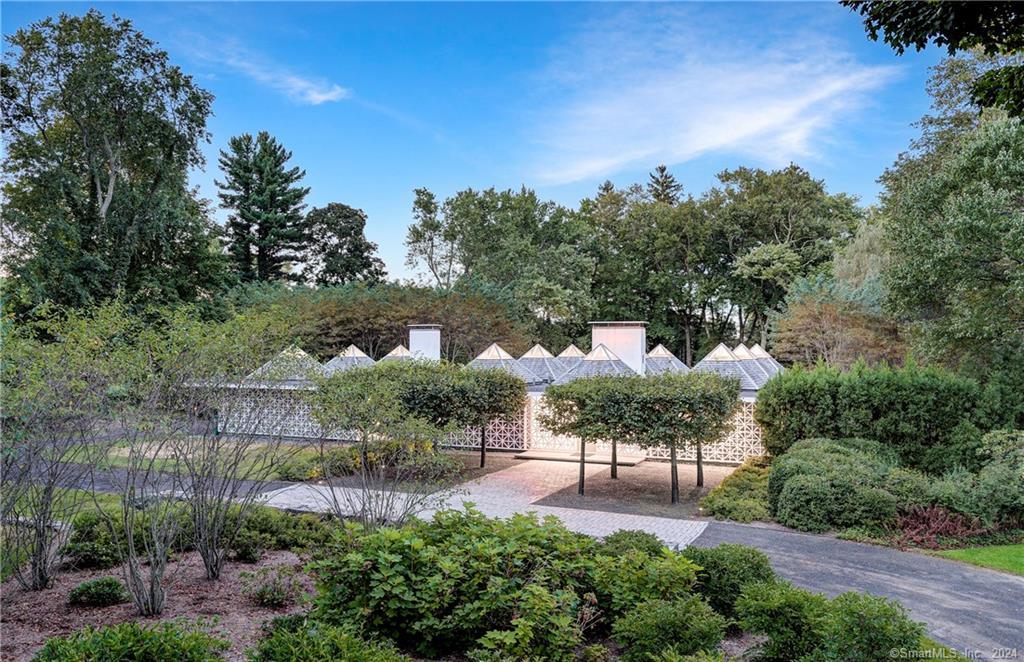
|
Presented by
Rwambuya | Harrow Team |
565 Oenoke Ridge, New Canaan (Oenoke Ridge), CT, 06840 | $4,700,000
The Celanese House, by famed architect Edward Durell Stone, is a stunning example of mid-century modern architecture that seamlessly blends form and function. The house features a lattice screen on the facade and glass pyramids on the roof which are prime examples of Stone's design and, true to Stone's principles, the house is substantial, private and comfortable. Built in 1959, the house has been fully renovated, staying true to its original vision, with satin bleached oak floors and walls of glass. Natural light flows into the interior space. Visitors are greeted with an underlit glass floor at the entryway. Kitchen by Bulthaup including Gaggenau 5-burner gas cooktop, Subzero and Wolf appliances and new flat skylight. Primary Suite complete with Dornbracht bath and faucet fittings and Boffi shower pipe. Situated on two+ park-like acres, on prestigious Oenoke Ridge, with integrated landscape design to complement the structure. . . . A unique opportunity to own a true masterpiece.
Features
- Town: New Canaan
- Rooms: 9
- Bedrooms: 4
- Baths: 4 full / 1 half
- Laundry: Main Level
- Style: Modern
- Year Built: 1959
- Garage: 2-car Attached Garage
- Heating: Hot Air,Zoned
- Cooling: Central Air,Zoned
- Basement: Crawl Space,Partial,Full
- Above Grade Approx. Sq. Feet: 4,427
- Acreage: 2.06
- Est. Taxes: $40,220
- Lot Desc: Some Wetlands,Cleared
- Elem. School: West
- Middle School: Saxe Middle
- High School: New Canaan
- Appliances: Gas Cooktop,Wall Oven,Refrigerator,Dishwasher,Washer,Dryer,Wine Chiller
- MLS#: 170624854
- Days on Market: 272 days
- Buyer Broker Compensation: 2.50%
- Website: https://www.raveis.com
/mls/170624854/565oenokeridge_newcanaan_ct?source=qrflyer
Room Information
| Type | Description | Level |
|---|---|---|
| Bedroom 1 | Full Bath,Hardwood Floor,Skylight | Main |
| Bedroom 2 | Full Bath,Hardwood Floor,Skylight | Main |
| Bedroom 3 | Full Bath,Hardwood Floor,Skylight | Main |
| Bedroom 4 | Full Bath,Hardwood Floor,Skylight | Main |
| Bedroom 5 | Full Bath,Hardwood Floor,Skylight | Main |
| Bedroom 6 | Full Bath,Hardwood Floor,Skylight | Main |
| Bedroom 7 | Full Bath,Hardwood Floor,Skylight | Main |
| Bedroom 8 | Full Bath,Hardwood Floor,Skylight | Main |
| Bedroom 9 | Full Bath,Hardwood Floor,Skylight | Main |
| Bedroom 10 | Full Bath,Hardwood Floor,Skylight | Main |
| Bedroom 11 | Full Bath,Hardwood Floor,Skylight | Main |
| Bedroom 12 | Full Bath,Hardwood Floor,Skylight | Main |
| Bedroom 13 | Full Bath,Hardwood Floor,Skylight | Main |
| Bedroom 14 | Full Bath,Hardwood Floor,Skylight | Main |
| Bedroom 15 | Full Bath,Hardwood Floor,Skylight | Main |
| Bedroom 16 | Full Bath,Hardwood Floor,Skylight | Main |
| Bedroom 17 | Full Bath,Hardwood Floor,Skylight | Main |
| Bedroom 18 | Full Bath,Hardwood Floor,Skylight | Main |
| Bedroom 19 | Full Bath,Hardwood Floor,Skylight | Main |
| Bedroom 20 | Full Bath,Hardwood Floor,Skylight | Main |
| Bedroom 21 | Full Bath,Hardwood Floor,Skylight | Main |
| Bedroom 22 | Full Bath,Hardwood Floor,Skylight | Main |
| Bedroom 23 | Full Bath,Hardwood Floor,Skylight | Main |
| Bedroom 24 | Full Bath,Hardwood Floor,Skylight | Main |
| Bedroom 25 | Full Bath,Hardwood Floor,Skylight | Main |
| Bedroom 26 | Full Bath,Hardwood Floor,Skylight | Main |
| Bedroom 27 | Full Bath,Hardwood Floor,Skylight | Main |
| Bedroom 28 | Full Bath,Hardwood Floor,Skylight | Main |
| Bedroom 29 | Full Bath,Hardwood Floor,Skylight | Main |
| Bedroom 30 | Full Bath,Hardwood Floor,Skylight | Main |
| Bedroom 31 | Full Bath,Hardwood Floor,Skylight | Main |
| Bedroom 32 | Full Bath,Hardwood Floor,Skylight | Main |
| Dining Room | Fireplace | Main |
| Dining Room | Fireplace | Main |
| Dining Room | Fireplace | Main |
| Dining Room | Fireplace | Main |
| Dining Room | Fireplace | Main |
| Dining Room | Fireplace | Main |
| Dining Room | Fireplace | Main |
| Dining Room | Fireplace | Main |
| Dining Room | Fireplace | Main |
| Dining Room | Fireplace | Main |
| Dining Room | Fireplace | Main |
| Eat-In Kitchen | Hardwood Floor,Island,Skylight,Sliders | Main |
| Eat-In Kitchen | Hardwood Floor,Island,Skylight,Sliders | Main |
| Eat-In Kitchen | Hardwood Floor,Island,Skylight,Sliders | Main |
| Eat-In Kitchen | Hardwood Floor,Island,Skylight,Sliders | Main |
| Eat-In Kitchen | Hardwood Floor,Island,Skylight,Sliders | Main |
| Eat-In Kitchen | Hardwood Floor,Island,Skylight,Sliders | Main |
| Eat-In Kitchen | Hardwood Floor,Island,Skylight,Sliders | Main |
| Eat-In Kitchen | Hardwood Floor,Island,Skylight,Sliders | Main |
| Eat-In Kitchen | Hardwood Floor,Island,Skylight,Sliders | Main |
| Eat-In Kitchen | Hardwood Floor,Island,Skylight,Sliders | Main |
| Eat-In Kitchen | Hardwood Floor,Island,Skylight,Sliders | Main |
| Library | Book Shelves,Built-Ins,Hardwood Floor,Skylight,Sliders | Main |
| Library | Book Shelves,Built-Ins,Hardwood Floor,Skylight,Sliders | Main |
| Library | Book Shelves,Built-Ins,Hardwood Floor,Skylight,Sliders | Main |
| Library | Book Shelves,Built-Ins,Hardwood Floor,Skylight,Sliders | Main |
| Library | Book Shelves,Built-Ins,Hardwood Floor,Skylight,Sliders | Main |
| Library | Book Shelves,Built-Ins,Hardwood Floor,Skylight,Sliders | Main |
| Library | Book Shelves,Built-Ins,Hardwood Floor,Skylight,Sliders | Main |
| Library | Book Shelves,Built-Ins,Hardwood Floor,Skylight,Sliders | Main |
| Library | Book Shelves,Built-Ins,Hardwood Floor,Skylight,Sliders | Main |
| Library | Book Shelves,Built-Ins,Hardwood Floor,Skylight,Sliders | Main |
| Living Room | Fireplace,Hardwood Floor | Main |
| Living Room | Fireplace,Hardwood Floor | Main |
| Living Room | Fireplace,Hardwood Floor | Main |
| Living Room | Fireplace,Hardwood Floor | Main |
| Living Room | Fireplace,Hardwood Floor | Main |
| Living Room | Fireplace,Hardwood Floor | Main |
| Living Room | Fireplace,Hardwood Floor | Main |
| Living Room | Fireplace,Hardwood Floor | Main |
| Living Room | Fireplace,Hardwood Floor | Main |
| Living Room | Fireplace,Hardwood Floor | Main |
| Media Room | Lower | |
| Media Room | Lower | |
| Media Room | Lower | |
| Media Room | Lower | |
| Media Room | Lower | |
| Media Room | Lower | |
| Media Room | Lower | |
| Media Room | Lower | |
| Media Room | Lower | |
| Media Room | Lower | |
| Primary BR Suite | Full Bath,Hardwood Floor,Skylight,Walk-In Closet | Main |
| Primary BR Suite | Full Bath,Hardwood Floor,Skylight,Walk-In Closet | Main |
| Primary BR Suite | Full Bath,Hardwood Floor,Skylight,Walk-In Closet | Main |
| Primary BR Suite | Full Bath,Hardwood Floor,Skylight,Walk-In Closet | Main |
| Primary BR Suite | Full Bath,Hardwood Floor,Skylight,Walk-In Closet | Main |
| Primary BR Suite | Full Bath,Hardwood Floor,Skylight,Walk-In Closet | Main |
| Primary BR Suite | Full Bath,Hardwood Floor,Skylight,Walk-In Closet | Main |
| Primary BR Suite | Full Bath,Hardwood Floor,Skylight,Walk-In Closet | Main |
| Primary BR Suite | Full Bath,Hardwood Floor,Skylight,Walk-In Closet | Main |
| Primary BR Suite | Full Bath,Hardwood Floor,Skylight,Walk-In Closet | Main |
| Primary BR Suite | Full Bath,Hardwood Floor,Skylight,Walk-In Closet | Main |
| Primary BR Suite | Full Bath,Hardwood Floor,Skylight,Walk-In Closet | Main |
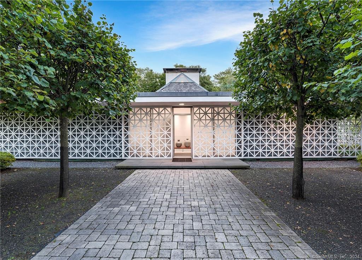
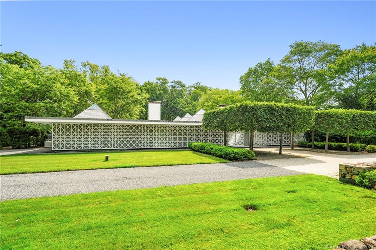
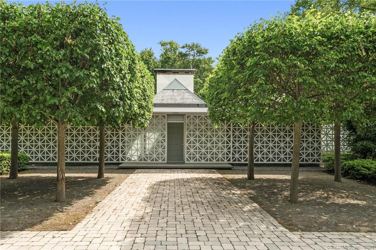
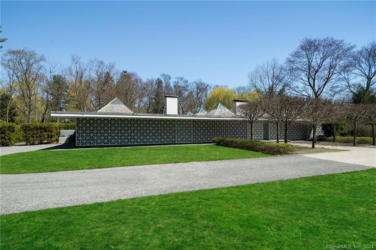
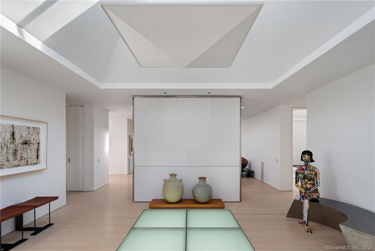
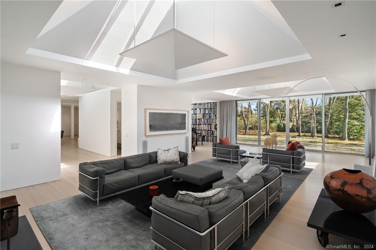
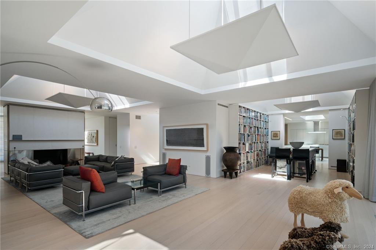
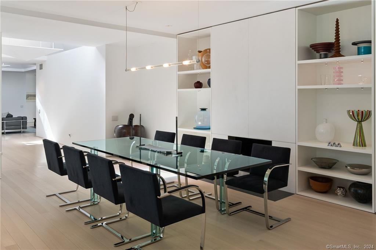
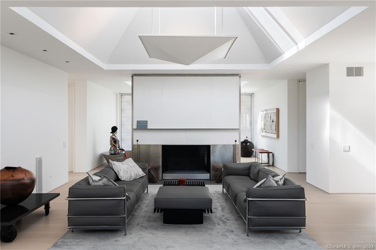
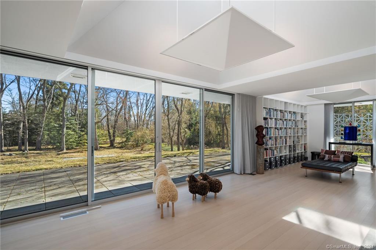
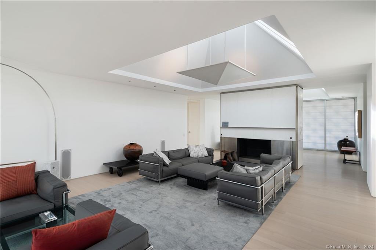
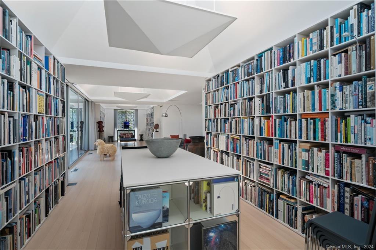
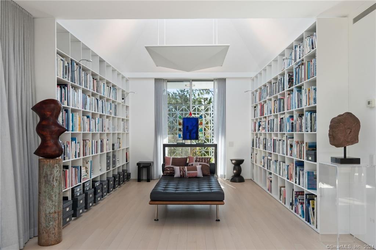
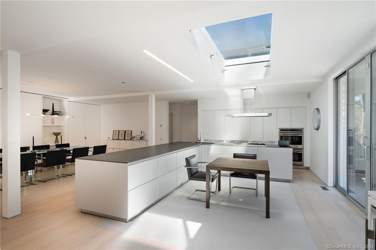
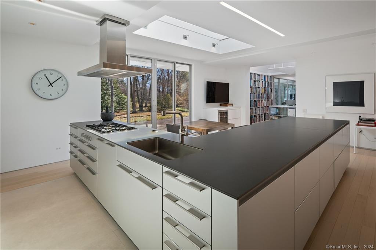
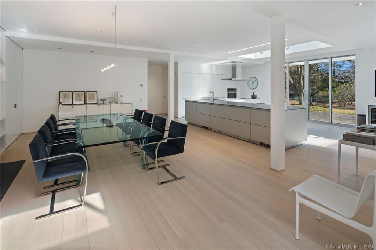
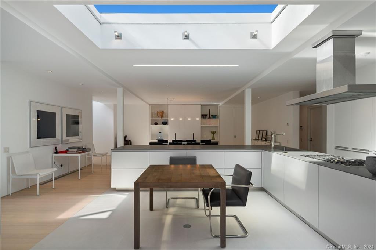
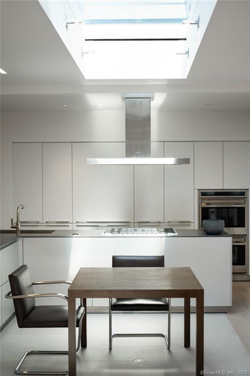
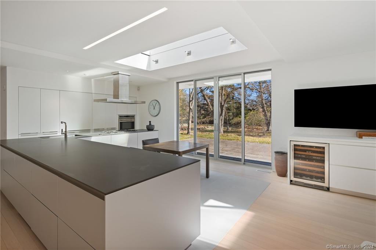
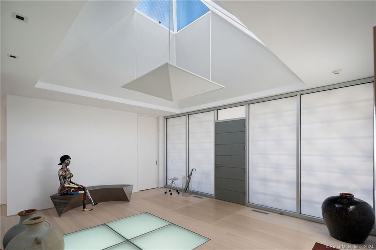
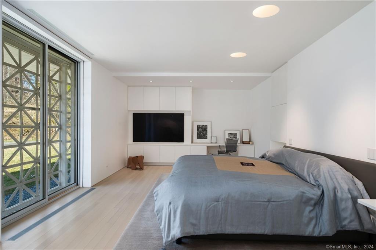
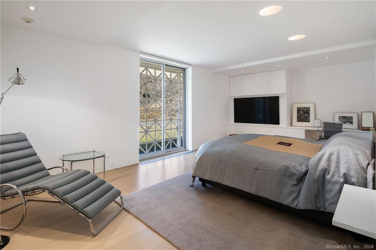
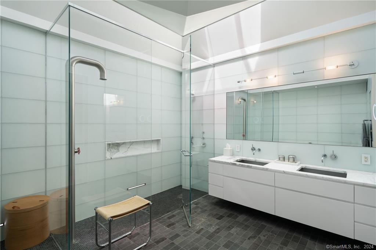
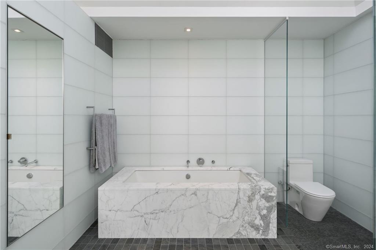
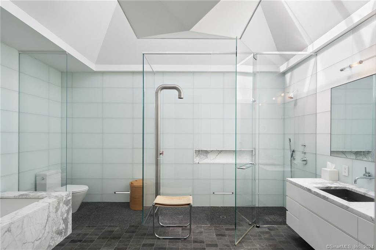
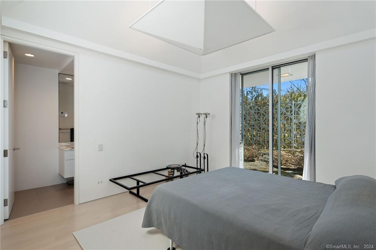
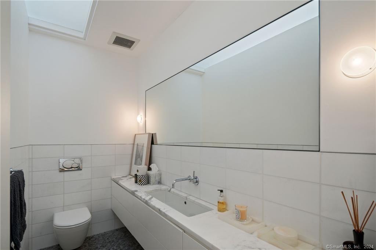
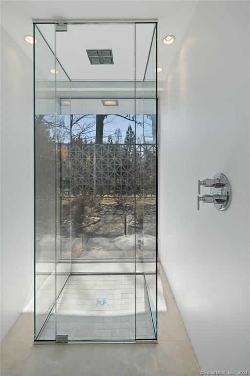
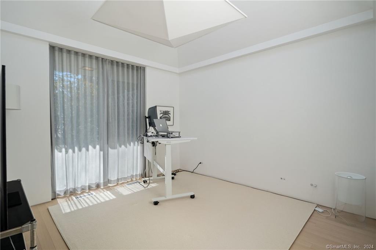
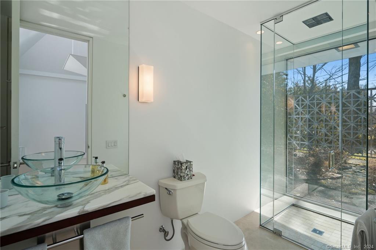
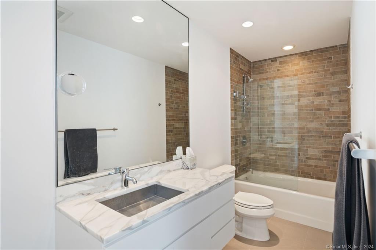
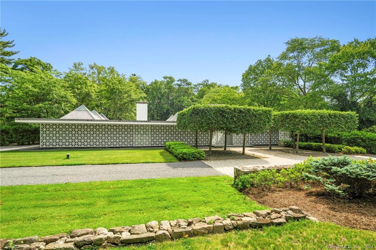
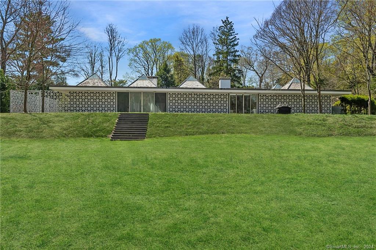
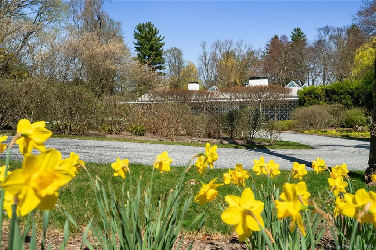
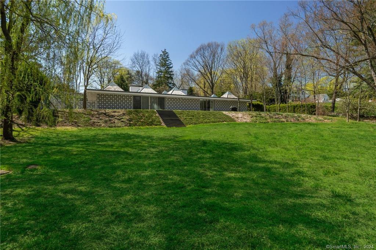
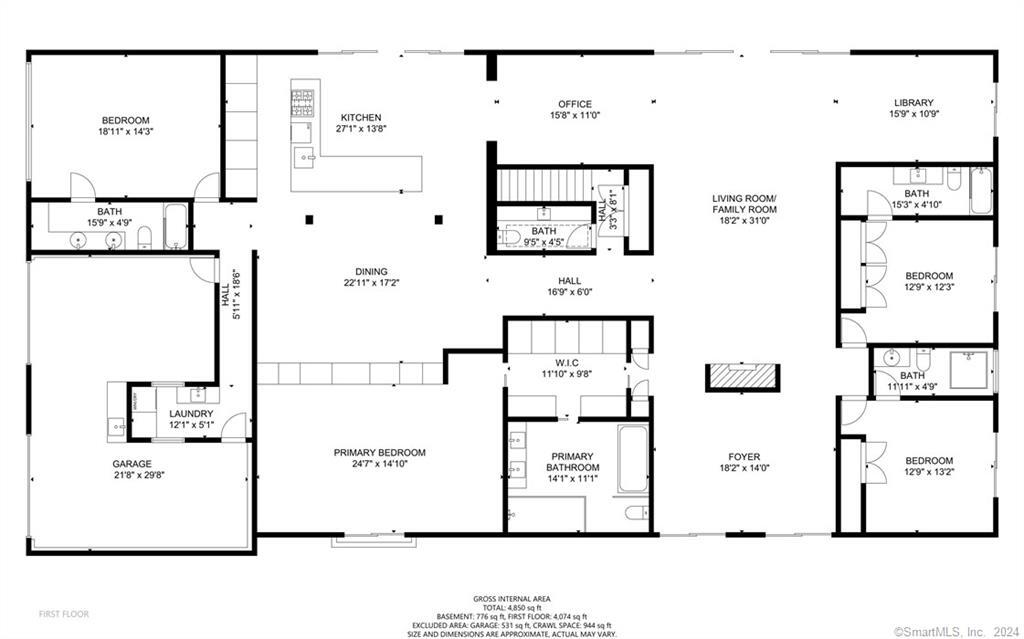
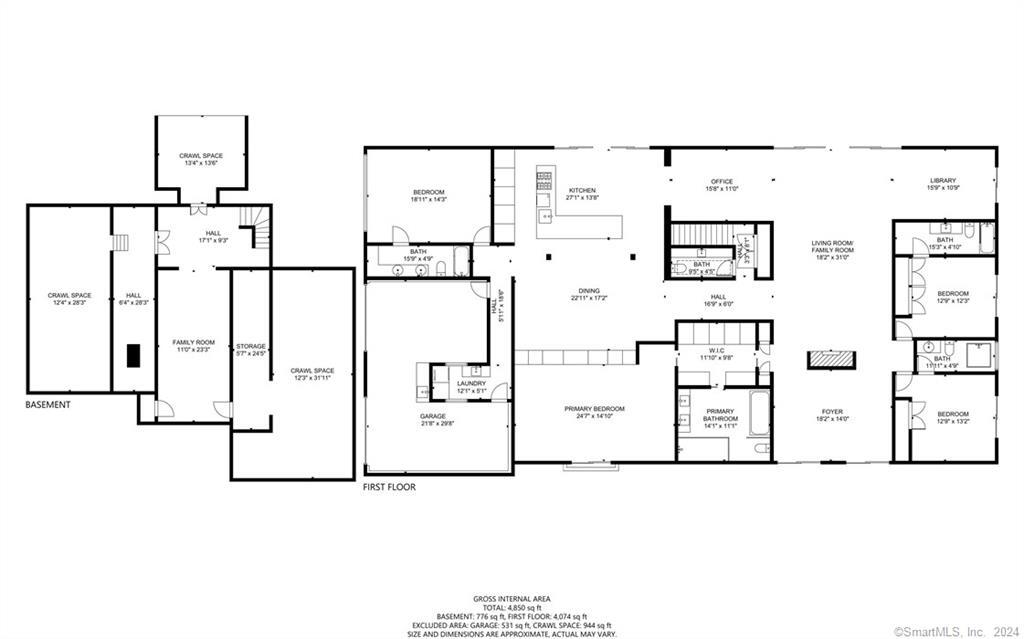
William Raveis Family of Services
Our family of companies partner in delivering quality services in a one-stop-shopping environment. Together, we integrate the most comprehensive real estate, mortgage and insurance services available to fulfill your specific real estate needs.

Rwambuya | Harrow TeamLuxury Properties Specialists
917.670.5053
RwambuyaHarrow@raveis.com
Our family of companies offer our clients a new level of full-service real estate. We shall:
- Market your home to realize a quick sale at the best possible price
- Place up to 20+ photos of your home on our website, raveis.com, which receives over 1 billion hits per year
- Provide frequent communication and tracking reports showing the Internet views your home received on raveis.com
- Showcase your home on raveis.com with a larger and more prominent format
- Give you the full resources and strength of William Raveis Real Estate, Mortgage & Insurance and our cutting-edge technology
To learn more about our credentials, visit raveis.com today.

Mace L. RattetVP, Mortgage Banker, William Raveis Mortgage, LLC
NMLS Mortgage Loan Originator ID 69957
914.260.5535
Mace.Rattet@raveis.com
Our Executive Mortgage Banker:
- Is available to meet with you in our office, your home or office, evenings or weekends
- Offers you pre-approval in minutes!
- Provides a guaranteed closing date that meets your needs
- Has access to hundreds of loan programs, all at competitive rates
- Is in constant contact with a full processing, underwriting, and closing staff to ensure an efficient transaction

Francine SilbermanVP, Mortgage Banker, William Raveis Mortgage, LLC
NMLS Mortgage Loan Originator ID 69244
914.260.2006
Francine.Silberman@raveis.com
Our Executive Mortgage Banker:
- Is available to meet with you in our office, your home or office, evenings or weekends
- Offers you pre-approval in minutes!
- Provides a guaranteed closing date that meets your needs
- Has access to hundreds of loan programs, all at competitive rates
- Is in constant contact with a full processing, underwriting, and closing staff to ensure an efficient transaction

Michael AlvordInsurance Sales Director, William Raveis Insurance
203.925.4507
Michael.Alvord@raveis.com
Our Insurance Division:
- Will Provide a home insurance quote within 24 hours
- Offers full-service coverage such as Homeowner's, Auto, Life, Renter's, Flood and Valuable Items
- Partners with major insurance companies including Chubb, Kemper Unitrin, The Hartford, Progressive,
Encompass, Travelers, Fireman's Fund, Middleoak Mutual, One Beacon and American Reliable

Ray CashenPresident, William Raveis Attorney Network
203.925.4590
For homebuyers and sellers, our Attorney Network:
- Consult on purchase/sale and financing issues, reviews and prepares the sale agreement, fulfills lender
requirements, sets up escrows and title insurance, coordinates closing documents - Offers one-stop shopping; to satisfy closing, title, and insurance needs in a single consolidated experience
- Offers access to experienced closing attorneys at competitive rates
- Streamlines the process as a direct result of the established synergies among the William Raveis Family of Companies


565 Oenoke Ridge, New Canaan (Oenoke Ridge), CT, 06840
$4,700,000

Rwambuya | Harrow Team
Luxury Properties Specialists
William Raveis Real Estate
Phone: 917.670.5053
RwambuyaHarrow@raveis.com

Mace L. Rattet
VP, Mortgage Banker
William Raveis Mortgage, LLC
Phone: 914.260.5535
Mace.Rattet@raveis.com
NMLS Mortgage Loan Originator ID 69957

Francine Silberman
VP, Mortgage Banker
William Raveis Mortgage, LLC
Phone: 914.260.2006
Francine.Silberman@raveis.com
NMLS Mortgage Loan Originator ID 69244
|
5/6 (30 Yr) Adjustable Rate Jumbo* |
30 Year Fixed-Rate Jumbo |
15 Year Fixed-Rate Jumbo |
|
|---|---|---|---|
| Loan Amount | $3,760,000 | $3,760,000 | $3,760,000 |
| Term | 360 months | 360 months | 180 months |
| Initial Interest Rate** | 5.500% | 6.375% | 5.875% |
| Interest Rate based on Index + Margin | 8.125% | ||
| Annual Percentage Rate | 6.821% | 6.474% | 6.036% |
| Monthly Tax Payment | $3,352 | $3,352 | $3,352 |
| H/O Insurance Payment | $125 | $125 | $125 |
| Initial Principal & Interest Pmt | $21,349 | $23,458 | $31,476 |
| Total Monthly Payment | $24,826 | $26,935 | $34,953 |
* The Initial Interest Rate and Initial Principal & Interest Payment are fixed for the first and adjust every six months thereafter for the remainder of the loan term. The Interest Rate and annual percentage rate may increase after consummation. The Index for this product is the SOFR. The margin for this adjustable rate mortgage may vary with your unique credit history, and terms of your loan.
** Mortgage Rates are subject to change, loan amount and product restrictions and may not be available for your specific transaction at commitment or closing. Rates, and the margin for adjustable rate mortgages [if applicable], are subject to change without prior notice.
The rates and Annual Percentage Rate (APR) cited above may be only samples for the purpose of calculating payments and are based upon the following assumptions: minimum credit score of 740, 20% down payment (e.g. $20,000 down on a $100,000 purchase price), $1,950 in finance charges, and 30 days prepaid interest, 1 point, 30 day rate lock. The rates and APR will vary depending upon your unique credit history and the terms of your loan, e.g. the actual down payment percentages, points and fees for your transaction. Property taxes and homeowner's insurance are estimates and subject to change.









