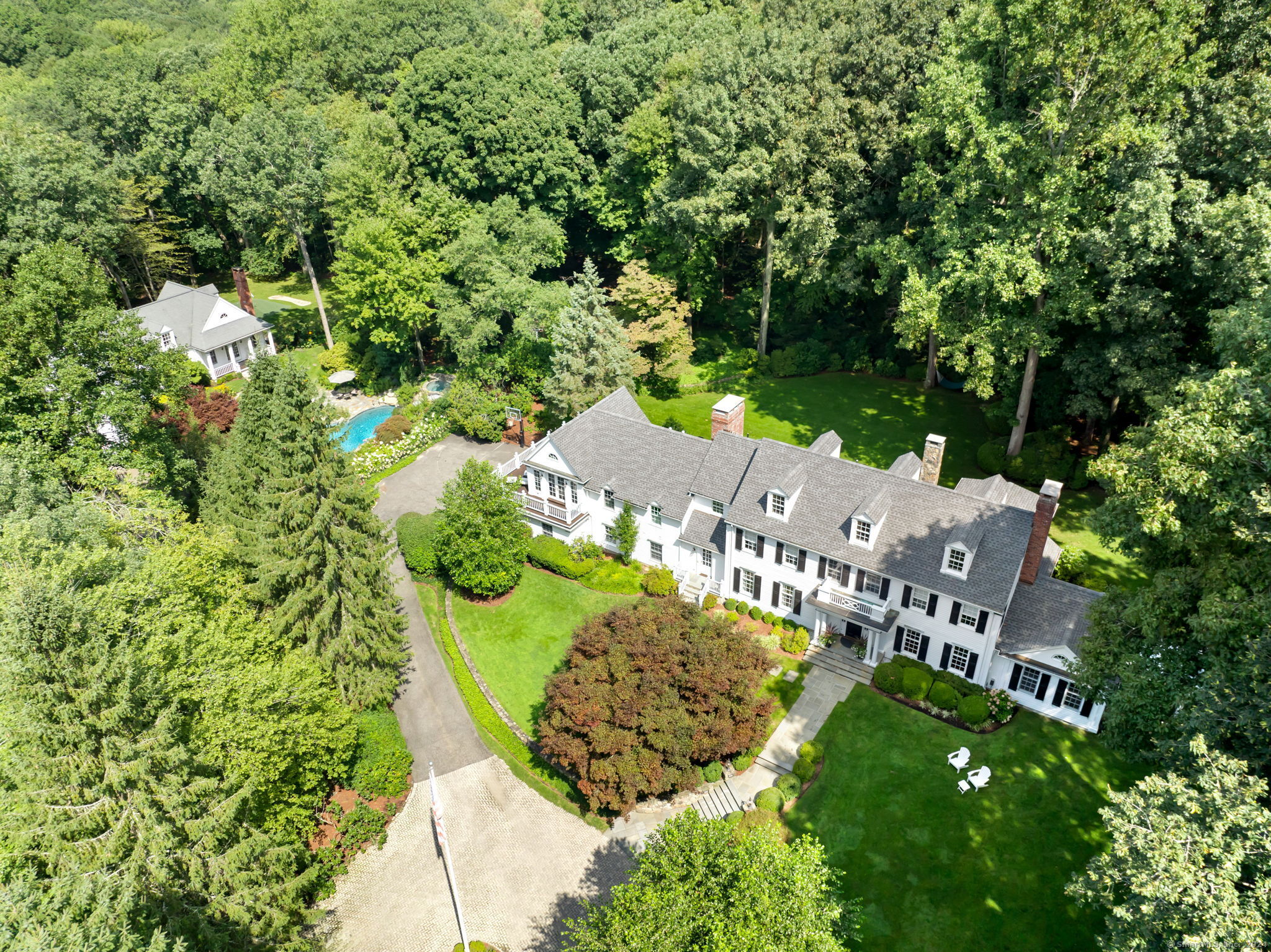
|
Presented by
April + Kelly Team |
627 Laurel Road, New Canaan, CT, 06840 | $3,495,000
Within a desirable community and through a private gated entrance, a dream retreat on over four bucolic acres awaits. Designed for privacy and entertainment, this exquisite country estate is a perfect multi-generational compound. The colonial-style home spans 6, 560 sq. ft. over three levels, featuring an updated kitchen with quartzite countertops that flows into a large family room with high ceilings, a cozy fireplace and French doors leading to a welcoming deck. The adjacent dining room is ideal for gatherings, while the front-to-back living room showcases beautiful millwork. The first floor also includes a cherry wood billiards room/office, a den, and a sunroom. On the second floor, the updated luxurious primary suite features a fireplace, a spa-like bathroom, dual walk-in closets, and a private office with a wrap-around deck. Four additional bedrooms and a finished third floor complete the main residence. Separately, a 2, 500 sq. ft. cottage serves as a delightful escape with 2 bedrooms, a full kitchen, a living room with cathedral ceilings and a fieldstone fireplace, an office, and a gym. For the wine and car enthusiast, there are two temperature-controlled wine rooms and space for nine cars. Enjoy outdoor living with expansive patios, a pool with a spa & waterfall, a putting green, and a gazebo. This property is a blend of luxury & comfort, conveniently located near New Canaan's vibrant village & train. Modern updates include smart home systems for audio, video, generators & security. Main house - New roof, hot water tank, New landscape lighting, New generator, New in ground propane tank at cottage, Invisible pet fence.
Features
- Rooms: 14
- Bedrooms: 5
- Baths: 5 full / 1 half
- Laundry: Main Level
- Style: Colonial
- Year Built: 1974
- Garage: 9-car Attached Garage,Covered Garage
- Heating: Hot Air,Hot Water,Zoned
- Cooling: Ceiling Fans,Central Air,Zoned
- Basement: Full,Heated,Sump Pump,Storage,Interior Access,Concrete Floor
- Above Grade Approx. Sq. Feet: 6,560
- Acreage: 4.34
- Est. Taxes: $38,556
- Lot Desc: Fence - Electric Pet,Rear Lot,Lightly Wooded,Open Lot
- Elem. School: East
- Middle School: Saxe Middle
- High School: New Canaan
- Pool: Heated,Pool House,In Ground Pool
- Appliances: Gas Cooktop,Wall Oven,Refrigerator,Freezer,Washer,Dryer
- MLS#: 24007649
- Buyer Broker Compensation: 2.50%
- Website: https://www.raveis.com
/mls/24007649/627laurelroad_newcanaan_ct?source=qrflyer
Room Information
| Type | Description | Dimensions | Level |
|---|---|---|---|
| Bedroom 1 | Full Bath | 13.1 x 14.0 | Upper |
| Bedroom 2 | Full Bath | 13.7 x 14.3 | Upper |
| Bedroom 3 | 10.1 x 12.5 | Upper | |
| Bedroom 4 | Full Bath | 12.1 x 10.5 | Upper |
| Dining Room | 13.1 x 17.0 | Main | |
| Eat-In Kitchen | Dining Area | 11.5 x 10.3 | Main |
| Family Room | Fireplace | 18.8 x 14.4 | Main |
| Family Room | Fireplace | 12.1 x 21.1 | Main |
| Kitchen | Granite Counters,Island,Tile Floor | 10.5 x 19.3 | Main |
| Living Room | Fireplace,French Doors | 24.4 x 17.2 | Main |
| Office | Built-Ins,Fireplace | 20.8 x 14.6 | Main |
| Primary BR Suite | Built-Ins,Gas Log Fireplace,Full Bath,Walk-In Closet,Hardwood Floor | 16.9 x 28.1 | Upper |
| Rec/Play Room | 24.2 x 14.1 | Upper | |
| Rec/Play Room | 13.9 x 41.4 | Upper | |
| Sun Room | 13.5 x 14.7 | Main |
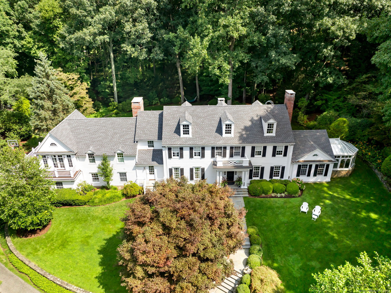
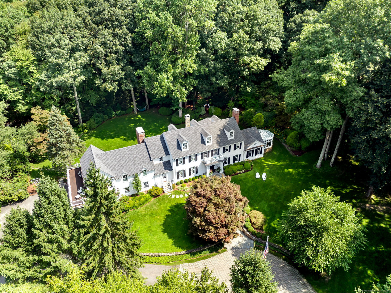
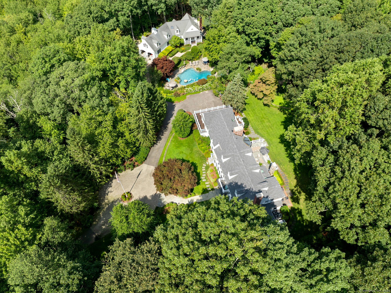
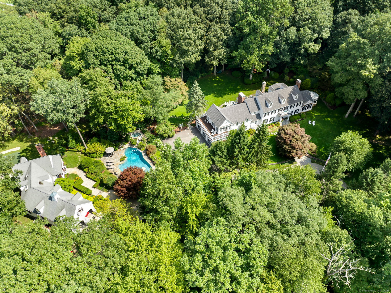
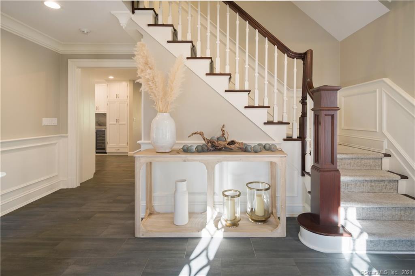
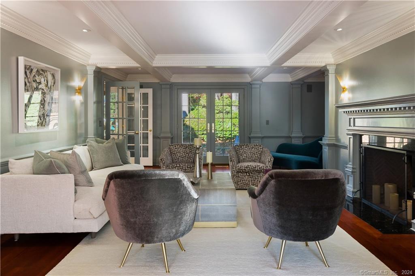
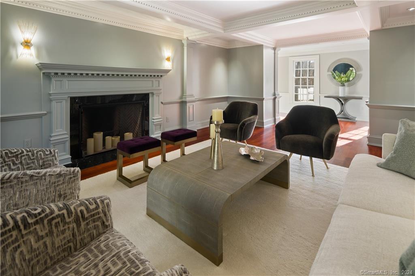
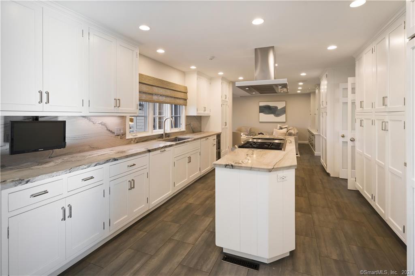
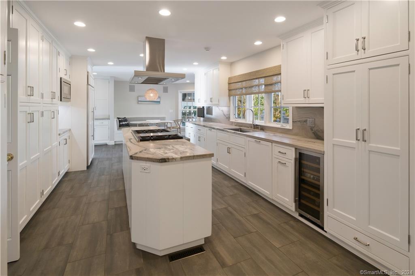

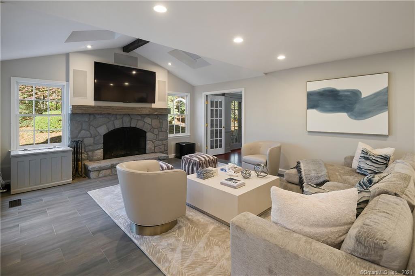

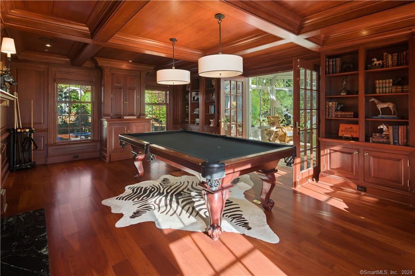
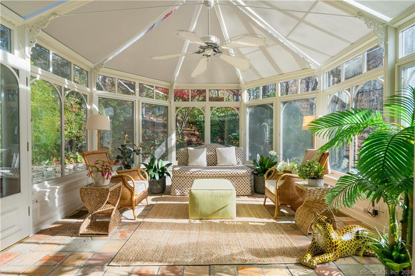
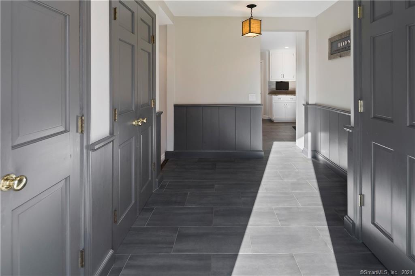
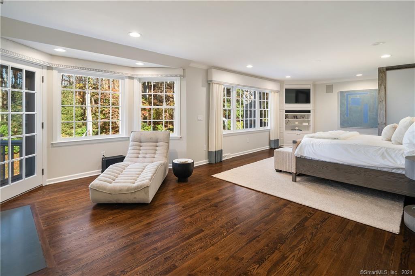

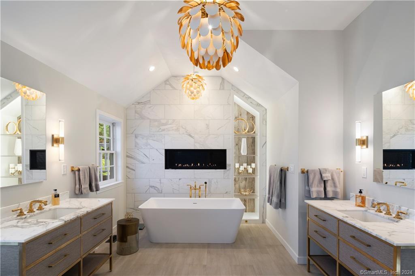
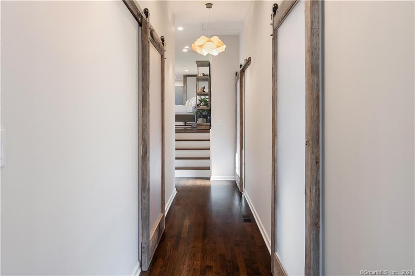
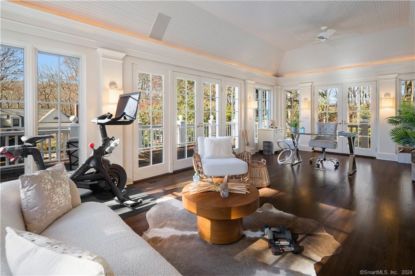

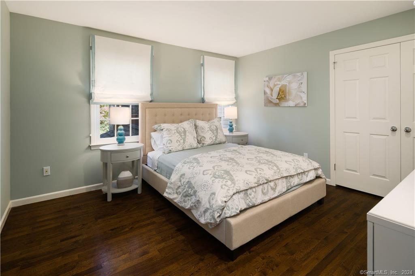
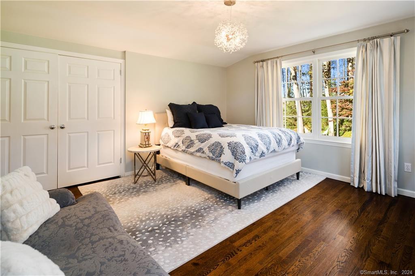

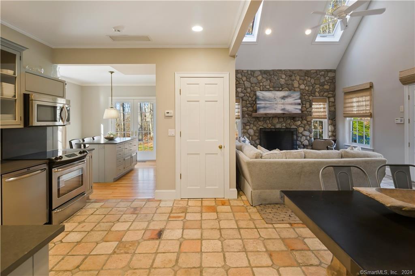

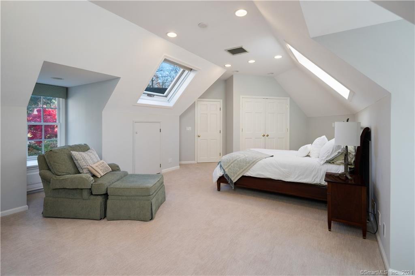
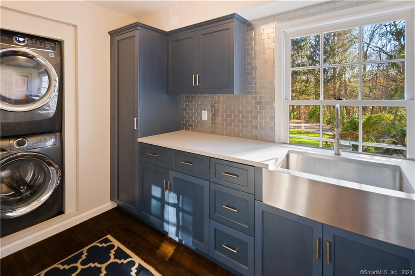

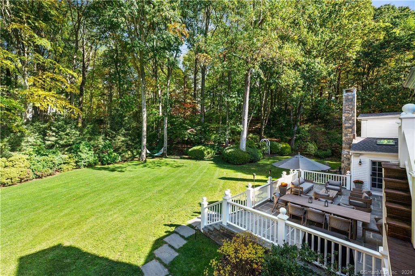
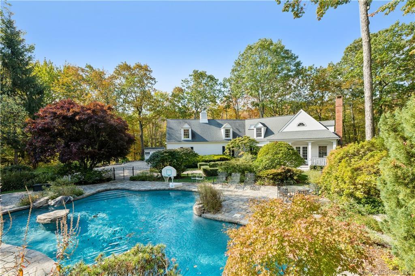

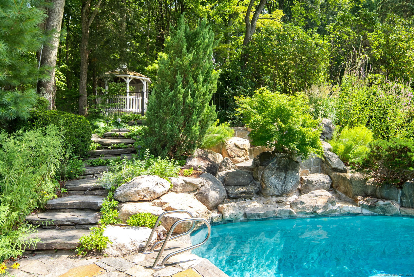
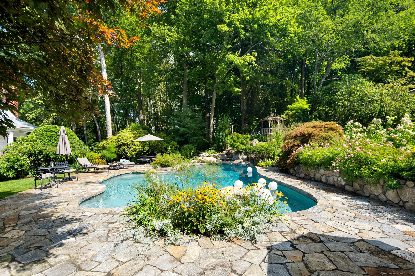
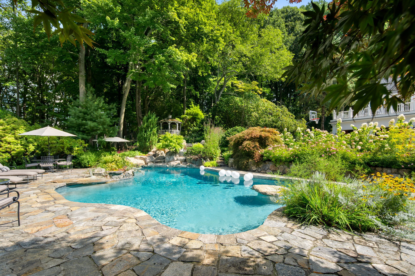
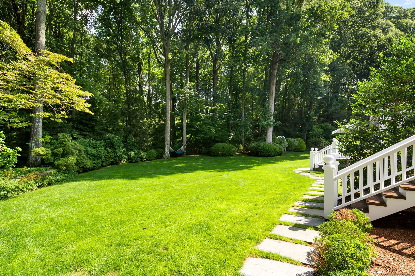
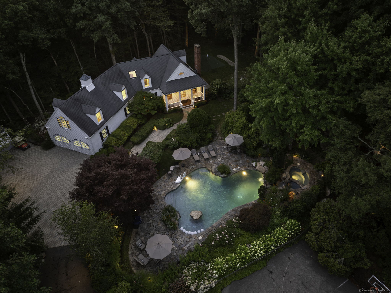
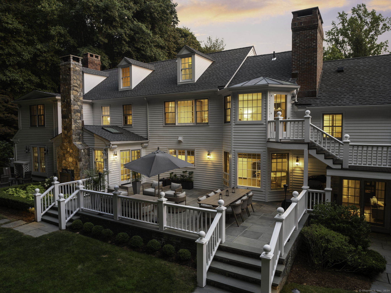
William Raveis Family of Services
Our family of companies partner in delivering quality services in a one-stop-shopping environment. Together, we integrate the most comprehensive real estate, mortgage and insurance services available to fulfill your specific real estate needs.

April + Kelly TeamSales Vice President
203.667.4074
AprilandKelly@raveis.com
Our family of companies offer our clients a new level of full-service real estate. We shall:
- Market your home to realize a quick sale at the best possible price
- Place up to 20+ photos of your home on our website, raveis.com, which receives over 1 billion hits per year
- Provide frequent communication and tracking reports showing the Internet views your home received on raveis.com
- Showcase your home on raveis.com with a larger and more prominent format
- Give you the full resources and strength of William Raveis Real Estate, Mortgage & Insurance and our cutting-edge technology
To learn more about our credentials, visit raveis.com today.

Mace L. RattetVP, Mortgage Banker, William Raveis Mortgage, LLC
NMLS Mortgage Loan Originator ID 69957
914.260.5535
Mace.Rattet@raveis.com
Our Executive Mortgage Banker:
- Is available to meet with you in our office, your home or office, evenings or weekends
- Offers you pre-approval in minutes!
- Provides a guaranteed closing date that meets your needs
- Has access to hundreds of loan programs, all at competitive rates
- Is in constant contact with a full processing, underwriting, and closing staff to ensure an efficient transaction

Francine SilbermanVP, Mortgage Banker, William Raveis Mortgage, LLC
NMLS Mortgage Loan Originator ID 69244
914.260.2006
Francine.Silberman@raveis.com
Our Executive Mortgage Banker:
- Is available to meet with you in our office, your home or office, evenings or weekends
- Offers you pre-approval in minutes!
- Provides a guaranteed closing date that meets your needs
- Has access to hundreds of loan programs, all at competitive rates
- Is in constant contact with a full processing, underwriting, and closing staff to ensure an efficient transaction

Michael AlvordInsurance Sales Director, William Raveis Insurance
203.925.4507
Michael.Alvord@raveis.com
Our Insurance Division:
- Will Provide a home insurance quote within 24 hours
- Offers full-service coverage such as Homeowner's, Auto, Life, Renter's, Flood and Valuable Items
- Partners with major insurance companies including Chubb, Kemper Unitrin, The Hartford, Progressive,
Encompass, Travelers, Fireman's Fund, Middleoak Mutual, One Beacon and American Reliable

Ray CashenPresident, William Raveis Attorney Network
203.925.4590
For homebuyers and sellers, our Attorney Network:
- Consult on purchase/sale and financing issues, reviews and prepares the sale agreement, fulfills lender
requirements, sets up escrows and title insurance, coordinates closing documents - Offers one-stop shopping; to satisfy closing, title, and insurance needs in a single consolidated experience
- Offers access to experienced closing attorneys at competitive rates
- Streamlines the process as a direct result of the established synergies among the William Raveis Family of Companies


627 Laurel Road, New Canaan, CT, 06840
$3,495,000

April + Kelly Team
Sales Vice President
William Raveis Real Estate
Phone: 203.667.4074
AprilandKelly@raveis.com

Mace L. Rattet
VP, Mortgage Banker
William Raveis Mortgage, LLC
Phone: 914.260.5535
Mace.Rattet@raveis.com
NMLS Mortgage Loan Originator ID 69957

Francine Silberman
VP, Mortgage Banker
William Raveis Mortgage, LLC
Phone: 914.260.2006
Francine.Silberman@raveis.com
NMLS Mortgage Loan Originator ID 69244
|
5/6 (30 Yr) Adjustable Rate Jumbo* |
30 Year Fixed-Rate Jumbo |
15 Year Fixed-Rate Jumbo |
|
|---|---|---|---|
| Loan Amount | $2,796,000 | $2,796,000 | $2,796,000 |
| Term | 360 months | 360 months | 180 months |
| Initial Interest Rate** | 5.250% | 6.125% | 5.625% |
| Interest Rate based on Index + Margin | 8.125% | ||
| Annual Percentage Rate | 6.502% | 6.220% | 5.781% |
| Monthly Tax Payment | $3,213 | $3,213 | $3,213 |
| H/O Insurance Payment | $125 | $125 | $125 |
| Initial Principal & Interest Pmt | $15,440 | $16,989 | $23,032 |
| Total Monthly Payment | $18,778 | $20,327 | $26,370 |
* The Initial Interest Rate and Initial Principal & Interest Payment are fixed for the first and adjust every six months thereafter for the remainder of the loan term. The Interest Rate and annual percentage rate may increase after consummation. The Index for this product is the SOFR. The margin for this adjustable rate mortgage may vary with your unique credit history, and terms of your loan.
** Mortgage Rates are subject to change, loan amount and product restrictions and may not be available for your specific transaction at commitment or closing. Rates, and the margin for adjustable rate mortgages [if applicable], are subject to change without prior notice.
The rates and Annual Percentage Rate (APR) cited above may be only samples for the purpose of calculating payments and are based upon the following assumptions: minimum credit score of 740, 20% down payment (e.g. $20,000 down on a $100,000 purchase price), $1,950 in finance charges, and 30 days prepaid interest, 1 point, 30 day rate lock. The rates and APR will vary depending upon your unique credit history and the terms of your loan, e.g. the actual down payment percentages, points and fees for your transaction. Property taxes and homeowner's insurance are estimates and subject to change.









