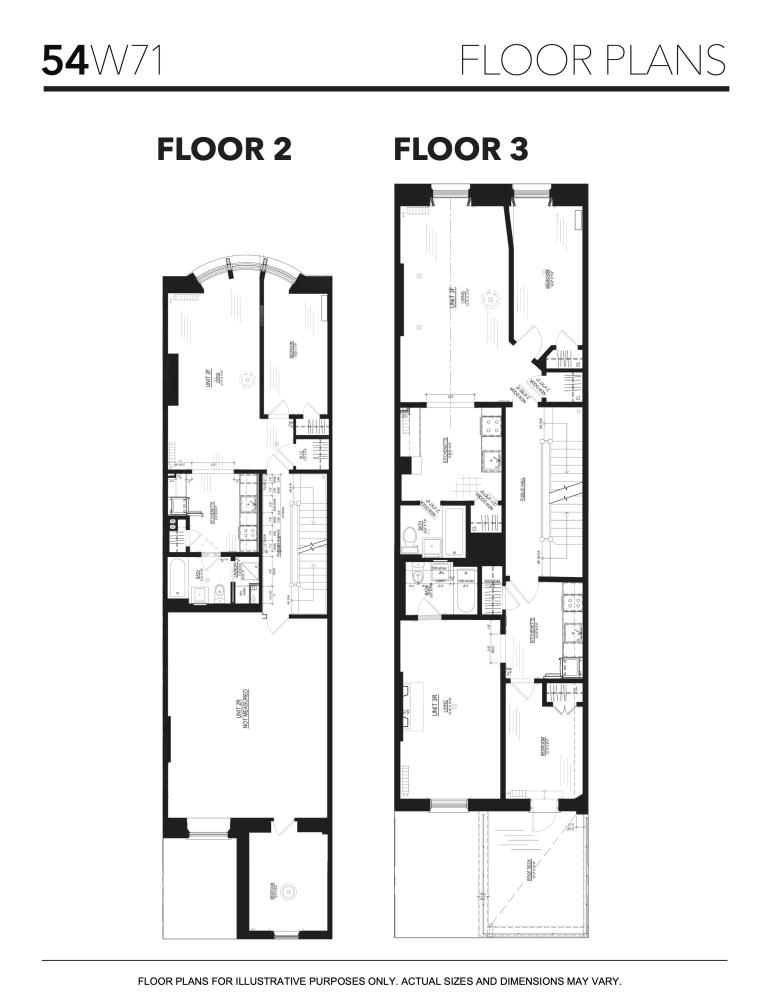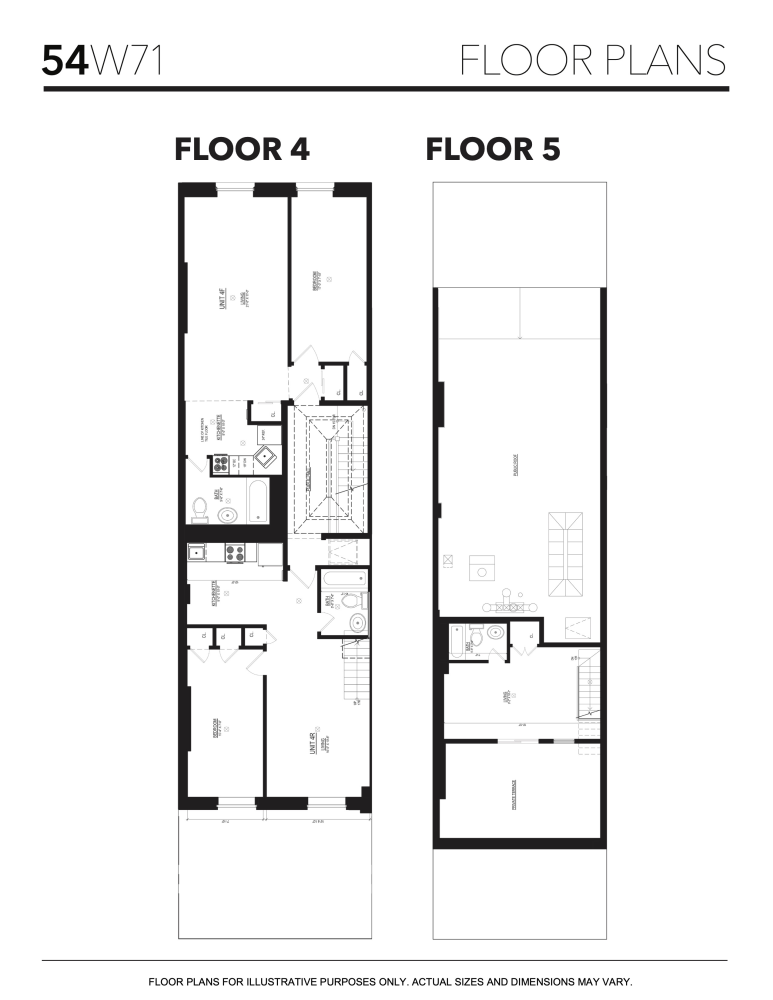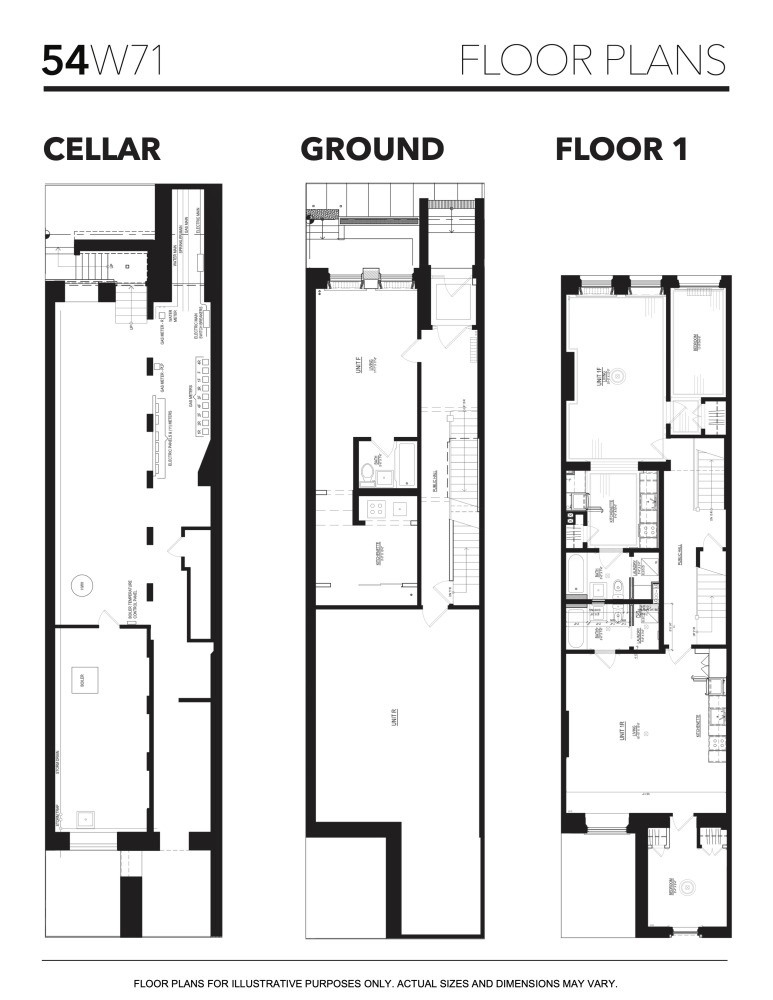
|
54 West 71st Street, New York (Upper West Side), NY, 10023 | $5,950,000
The Corcoran Group is pleased to exclusively offer for sale 54 West 71st Street, a 10-unit multifamily building located on Manhattan's iconic Upper West Side neighborhood of New York City. Seven of the ten apartments are free market while the remaining three units are rent regulated. The 20' foot wide building spans over 6, 600 square feet with each of the five floors above the cellar containing two apartments. The seven free market apartments have had extensive renovations with two of these apartments having large south-facing sun-drenched terraces. The apartments are generally filled with ample natural light and occupants enjoy high ceilings. Five of the free market apartments have highly coveted in-unit washers and dryers. The building's fa ade has been beautifully restored and repaired. 54 West 71st Street is on a park block between Central Park West and Columbus Avenue in Manhattan's Upper West Side neighborhood just north of Lincoln Square. The combined areas provide an abundance of neighborhood options to enjoy cultural institutions, recreational and fitness activities, dining, shopping, entertainment, medical care, educational institutions and endless modes of transportation. The neighborhood is known for it's picturesque brownstone, tree-lined streets with West 71st Street being no exception. Only steps from the world-renowned Central Park, an 843-acre park that opened in 1859, and Riverside Park, a 266-acre park that opened in 1875, this location offers access to unprecedented green space in a high density urban setting. The property is fully occupied with the exception of one unit which will be delivered vacant upon sale. The gross potential rent for the apartments is approximately $369, 000.
PROPERTY IMPROVEMENTS
ELECTRICAL
The electrical system of the building underwent significant upgrades, including the enhancement of service to 400- amps. Each of the ten apartments received individual 100-amp service wires, a crucial improvement to meet modern electric demands. As part of the renovation process, all fully renovated apartments had their new 100-amp services activated, along with the installation of new panel boxes. GAS
The gas infrastructure of the building underwent comprehensive updates, starting with the replacement of the gas line from the incoming service to the main meter. New gas meters were installed for all apartments and for, modernizing the monitoring and management of gas usage within the building. New gas risers were installed to provide improved distribution of gas to all apartments, enhancing the reliability and safety of the gas supply throughout the building. PLUMBING
As part of a plumbing overhaul, several critical upgrades were implemented. First the front area drain was replaced, addressing potential drainage issues and enhancing the efficiency of water disposal around the building's perimeter. Second, a portion of the domestic water line in the cellar was replaced, a crucial improvement to maintain the integrity and efficiency of the building's water supply system. FIRE SPRINKLER The building's fire protection system underwent a significant enhancement with the replacement of the sprinkler main from the street into the building. This upgrade ensured that the primary conduit for distributing water to the sprinkler system was up to date and fully functional, enhancing the building's fire safety measures. INTERCOM Modernization of the intercom system throughout the building included the replacement of low voltage wires for the intercom in every apartment, addressing any potential wiring issues and ensuring reliable connectivity. Additionally, new intercom consoles were installed in each apartment, providing residents with updated, user-friendly interfaces for seamless communication with visitors and building management. BUILDING FACADE The building facade underwent a thorough renovation, including repairs to brick and brownstone masonry, repointing, and spalling repair. Windows and cornices were stripped, painted, and caulked for restoration. Furthermore, the brownstone entry was refurbished, featuring a new wood door installation. These efforts revitalized the facade's appearance while reinforcing its structural integrity. SIDEWALK The sidewalk was replaced, and new garbage can enclosures were installed after recessing the garbage can area. These upgrades improved both the sidewalk's durability and the efficiency of waste disposal.
Features
- Town: New York
- Levels: 5
- Cooling: Unknown Type
- Amenities: Sprinkler System;
- Zoning: R8B
- Laundry: None
- Year Built: 1900
- Pet Policy: No Pets
- Balcony: Yes
- Building Access : Walk-up
- Service Level: Voice Intercom
- OLR#: RPLU33422958979
- Days on Market: 290 days
- Website: https://www.raveis.com
/prop/RPLU33422958979/54west71ststreet_newyork_ny?source=qrflyer
 All information is intended only for the Registrant’s personal, non-commercial use. This information is not verified for authenticity or accuracy and is not guaranteed and may not reflect all real estate activity in the market. RLS Data display by William Raveis Real Estate, Inc.
All information is intended only for the Registrant’s personal, non-commercial use. This information is not verified for authenticity or accuracy and is not guaranteed and may not reflect all real estate activity in the market. RLS Data display by William Raveis Real Estate, Inc.Listing courtesy of Corcoran Group


















William Raveis Family of Services
Our family of companies partner in delivering quality services in a one-stop-shopping environment. Together, we integrate the most comprehensive real estate, mortgage and insurance services available to fulfill your specific real estate needs.

Customer Service
888.699.8876
Contact@raveis.com
Our family of companies offer our clients a new level of full-service real estate. We shall:
- Market your home to realize a quick sale at the best possible price
- Place up to 20+ photos of your home on our website, raveis.com, which receives over 1 billion hits per year
- Provide frequent communication and tracking reports showing the Internet views your home received on raveis.com
- Showcase your home on raveis.com with a larger and more prominent format
- Give you the full resources and strength of William Raveis Real Estate, Mortgage & Insurance and our cutting-edge technology
To learn more about our credentials, visit raveis.com today.

Sarah DeFlorioVP, Mortgage Banker, William Raveis Mortgage, LLC
NMLS Mortgage Loan Originator ID 1880936
347.223.0992
Sarah.DeFlorio@Raveis.com
Our Executive Mortgage Banker:
- Is available to meet with you in our office, your home or office, evenings or weekends
- Offers you pre-approval in minutes!
- Provides a guaranteed closing date that meets your needs
- Has access to hundreds of loan programs, all at competitive rates
- Is in constant contact with a full processing, underwriting, and closing staff to ensure an efficient transaction

Robert ReadeRegional SVP Insurance Sales, William Raveis Insurance
860.690.5052
Robert.Reade@raveis.com
Our Insurance Division:
- Will Provide a home insurance quote within 24 hours
- Offers full-service coverage such as Homeowner's, Auto, Life, Renter's, Flood and Valuable Items
- Partners with major insurance companies including Chubb, Kemper Unitrin, The Hartford, Progressive,
Encompass, Travelers, Fireman's Fund, Middleoak Mutual, One Beacon and American Reliable


54 West 71st Street, New York (Upper West Side), NY, 10023
$5,950,000

Customer Service
William Raveis Real Estate
Phone: 888.699.8876
Contact@raveis.com

Sarah DeFlorio
VP, Mortgage Banker
William Raveis Mortgage, LLC
Phone: 347.223.0992
Sarah.DeFlorio@Raveis.com
NMLS Mortgage Loan Originator ID 1880936
|
5/6 (30 Yr) Adjustable Rate Jumbo* |
30 Year Fixed-Rate Jumbo |
15 Year Fixed-Rate Jumbo |
|
|---|---|---|---|
| Loan Amount | $4,760,000 | $4,760,000 | $4,760,000 |
| Term | 360 months | 360 months | 180 months |
| Initial Interest Rate** | 5.500% | 6.375% | 5.875% |
| Interest Rate based on Index + Margin | 8.125% | ||
| Annual Percentage Rate | 6.599% | 6.472% | 6.032% |
| Monthly Tax Payment | N/A | N/A | N/A |
| H/O Insurance Payment | $125 | $125 | $125 |
| Initial Principal & Interest Pmt | $27,027 | $29,696 | $39,847 |
| Total Monthly Payment | $27,152 | $29,821 | $39,972 |
* The Initial Interest Rate and Initial Principal & Interest Payment are fixed for the first and adjust every six months thereafter for the remainder of the loan term. The Interest Rate and annual percentage rate may increase after consummation. The Index for this product is the SOFR. The margin for this adjustable rate mortgage may vary with your unique credit history, and terms of your loan.
** Mortgage Rates are subject to change, loan amount and product restrictions and may not be available for your specific transaction at commitment or closing. Rates, and the margin for adjustable rate mortgages [if applicable], are subject to change without prior notice.
The rates and Annual Percentage Rate (APR) cited above may be only samples for the purpose of calculating payments and are based upon the following assumptions: minimum credit score of 740, 20% down payment (e.g. $20,000 down on a $100,000 purchase price), $1,950 in finance charges, and 30 days prepaid interest, 1 point, 30 day rate lock. The rates and APR will vary depending upon your unique credit history and the terms of your loan, e.g. the actual down payment percentages, points and fees for your transaction. Property taxes and homeowner's insurance are estimates and subject to change.









