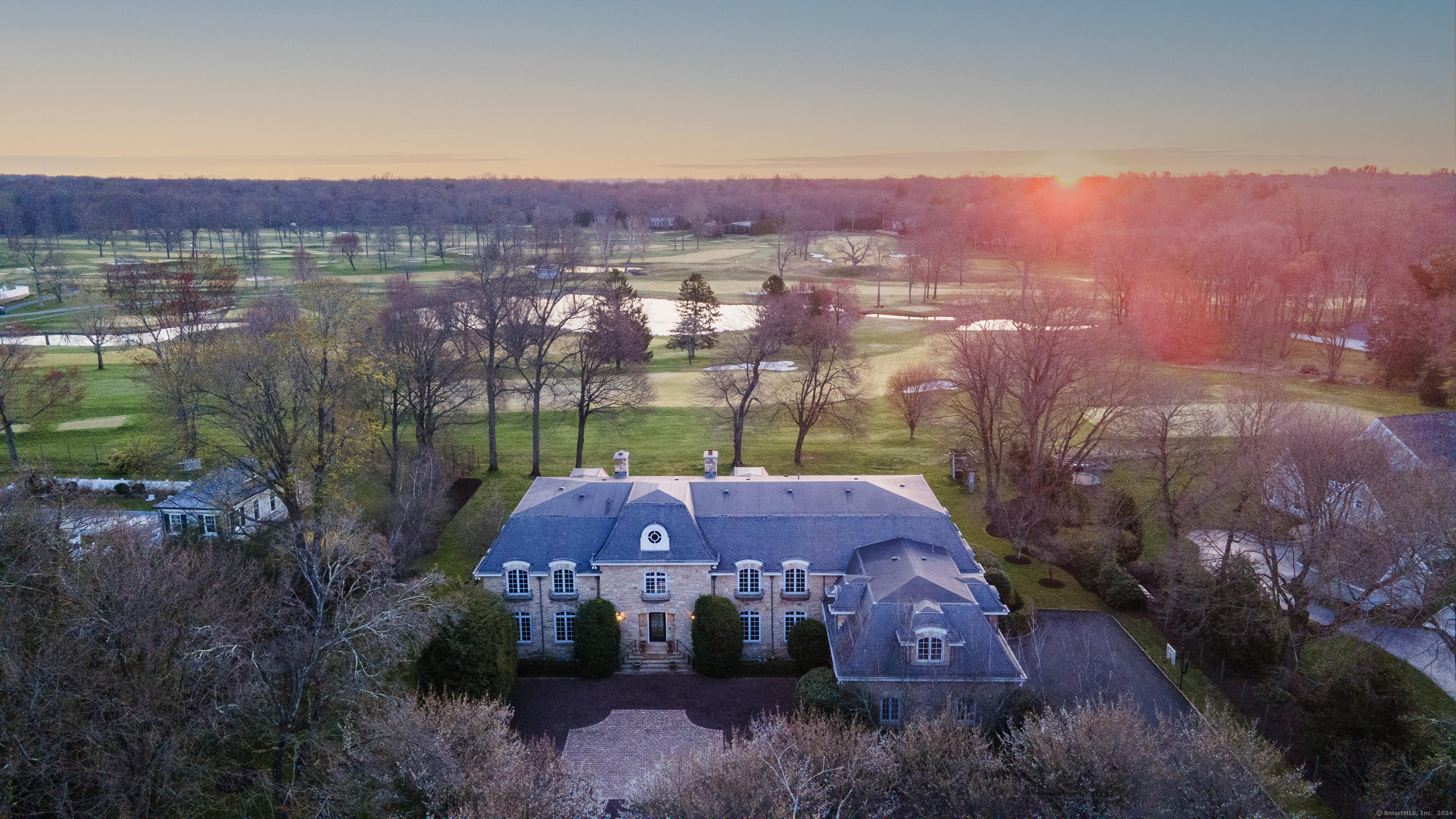
|
276 Mansfield Avenue, Darien, CT, 06820 | $4,888,000
Introducing "Les Pierres Dorees", a unique European-style Chateau boasting 6 bedrooms and 6 bathrooms. This magnificent home is constructed with hand-selected stones from the Champlain Valley and is situated on a 1. 3-acre property overlooking the signature 12th hole of the Darien Country Club. Step inside through the authentic wrought iron door and be greeted by a breathtaking entry foyer featuring soaring 20-foot-high ceilings, grand double staircases adorned with custom iron and brass railings, elegant French doors, and floor-to-ceiling windows. The state-of-the-art kitchen is equipped with an oversized island, breakfast bar, Sub-Zero refrigerator, Bosch dishwashers, and a warming drawer. It seamlessly flows into a dining area with stunning views of the golf course and opens onto a stone terrace, perfect for entertaining. Upstairs, the luxurious Primary Suite boasts a bedroom with a wood-burning fireplace, offering the perfect vantage point to enjoy breathtaking sunrises over the golf course. Also includes walk-in closets, and a stunning Primary Bath with all the amenities. The additional bedrooms are thoughtfully appointed, providing comfort and privacy for family members or guests. A private 1-bedroom suite is ideal for an au-pair or in-law accommodation, completing the second level. Additionally, there is an enormous walk-up attic for storage and a huge basement perfect for home gym, movie theater, playroom. Don't miss the opportunity to own a masterpiece. Plenty of room for all the family vehicles in the 4-car garage. Experience Darien's community offerings with stable riding, golf courses, parks, elite shopping, world-class restaurants and direct access to I-95 and easy commute to NYC.
Features
- Rooms: 12
- Bedrooms: 6
- Baths: 5 full / 2 half
- Laundry: Upper Level
- Style: Colonial,Chateau
- Year Built: 2003
- Garage: 4-car Attached Garage
- Heating: Hot Air
- Cooling: Central Air
- Basement: Full
- Above Grade Approx. Sq. Feet: 8,972
- Acreage: 1.32
- Est. Taxes: $52,179
- Lot Desc: Fence - Stone,Level Lot,Golf Course View,Professionally Landscaped
- Elem. School: Per Board of Ed
- High School: Per Board of Ed
- Appliances: Gas Range,Wall Oven,Range Hood,Refrigerator,Freezer,Subzero,Dishwasher,Disposal,Washer,Dryer,Wine Chiller
- MLS#: 24008430
- Website: https://www.raveis.com
/eprop/24008430/276mansfieldavenue_darien_ct?source=qrflyer
Listing courtesy of Keller Williams Prestige Prop.
Room Information
| Type | Description | Dimensions | Level |
|---|---|---|---|
| Bedroom 1 | Hardwood Floor | 16.0 x 17.0 | Upper |
| Bedroom 2 | Hardwood Floor | 15.0 x 17.0 | Upper |
| Bedroom 3 | Hardwood Floor | 13.0 x 18.0 | Upper |
| Bedroom 4 | Hardwood Floor | 15.0 x 18.0 | Upper |
| Bedroom 5 | Hardwood Floor | 18.0 x 20.0 | Upper |
| Dining Room | Bay/Bow Window,9 ft+ Ceilings,Hardwood Floor | 11.0 x 20.0 | Main |
| Family Room | 16.0 x 26.0 | Main | |
| Formal Dining Room | 9 ft+ Ceilings,Hardwood Floor | 17.0 x 26.0 | Main |
| Kitchen | 9 ft+ Ceilings,Built-Ins,Granite Counters,Double-Sink,Island | 15.0 x 19.0 | Main |
| Primary BR Suite | 9 ft+ Ceilings,Bedroom Suite,Fireplace,Whirlpool Tub,Hardwood Floor | 23.0 x 50.0 | Upper |
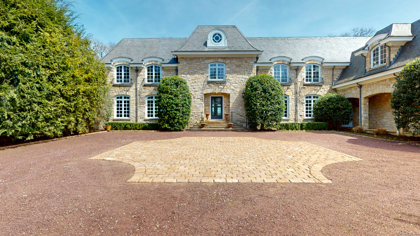
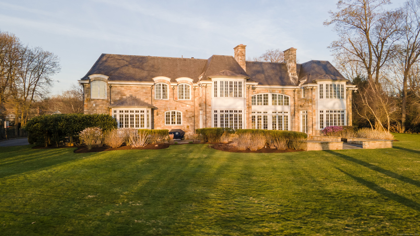
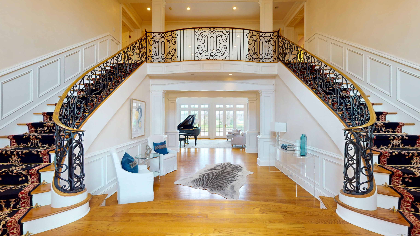
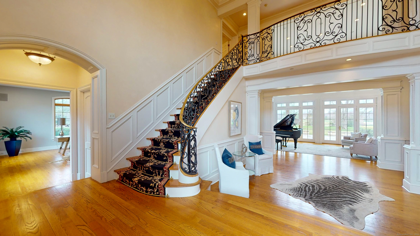
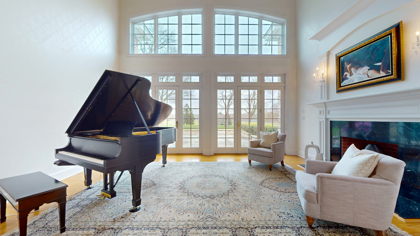
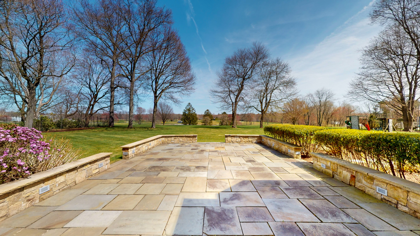
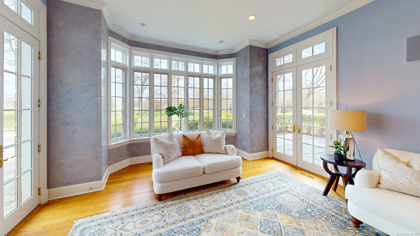
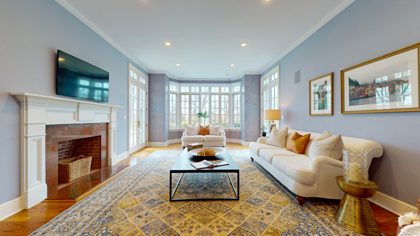
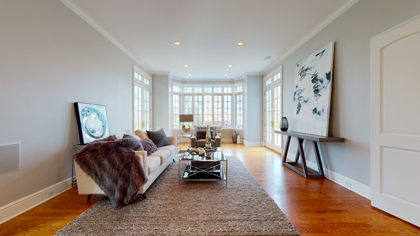
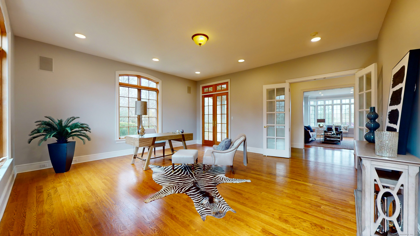
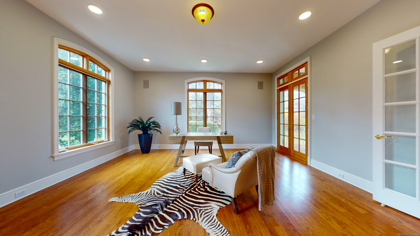
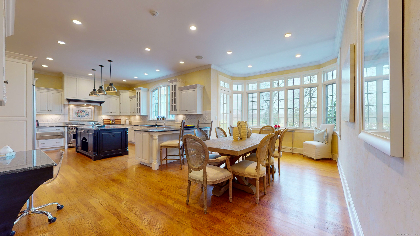
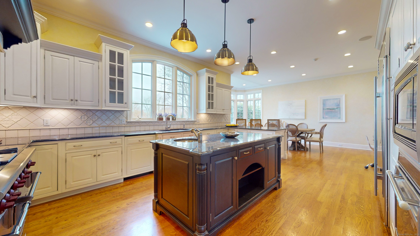
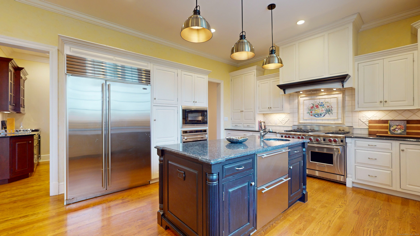
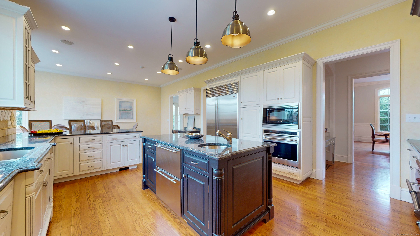
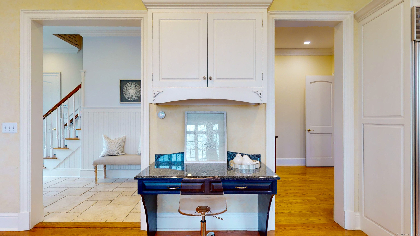
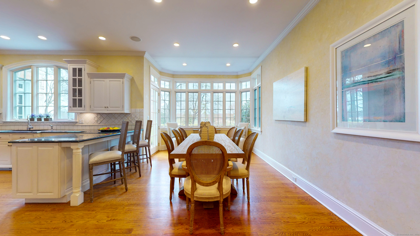
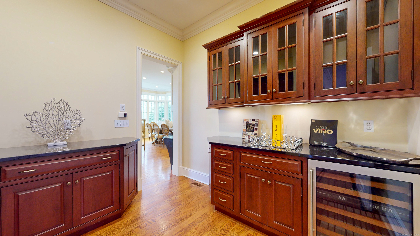
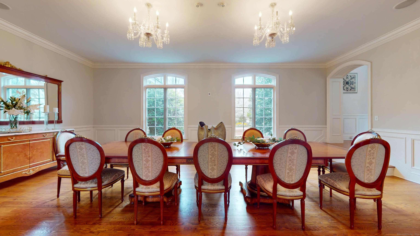
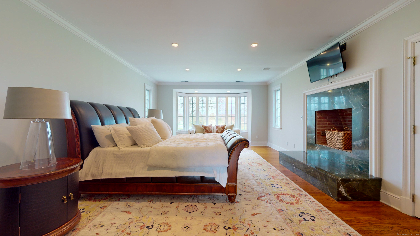
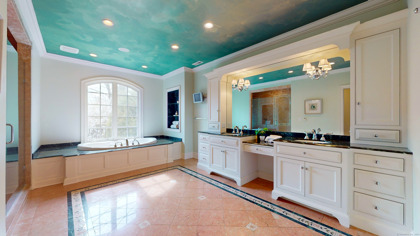
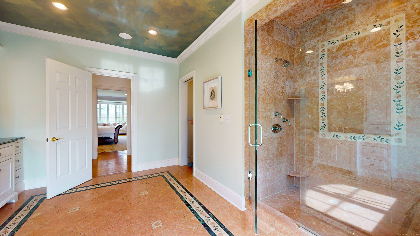
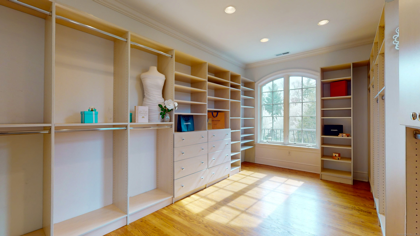
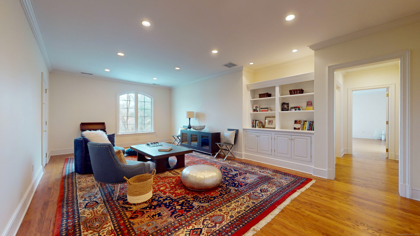
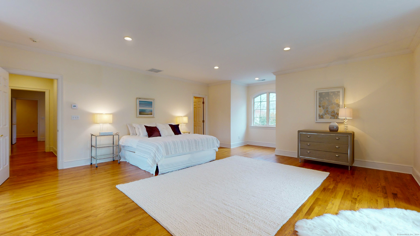
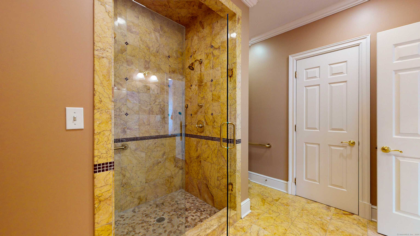
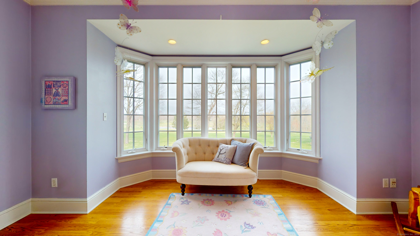
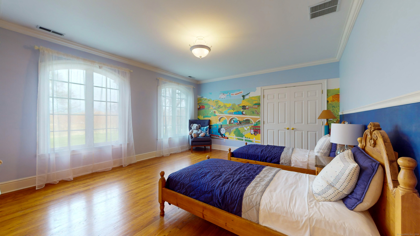
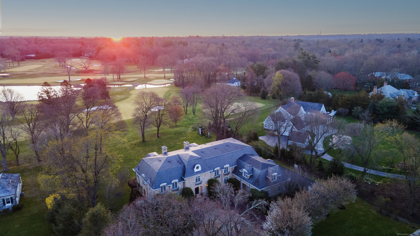
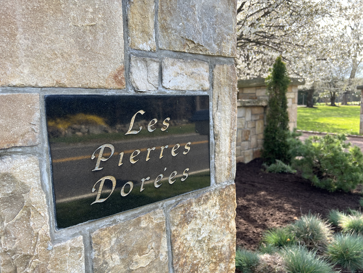
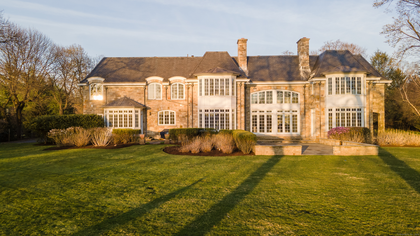
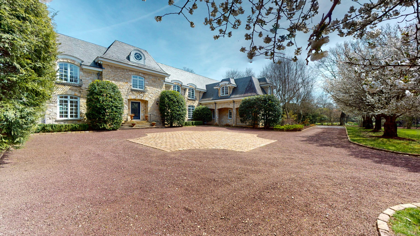
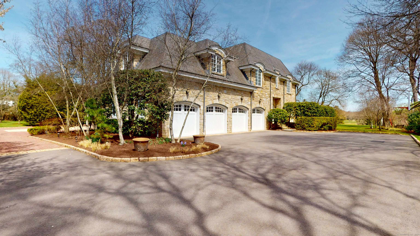
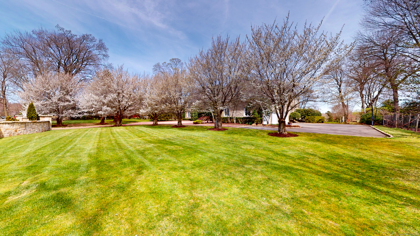
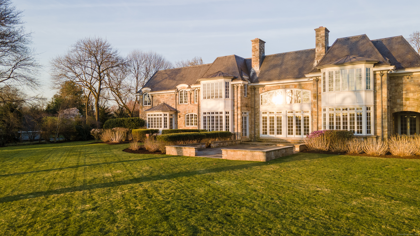
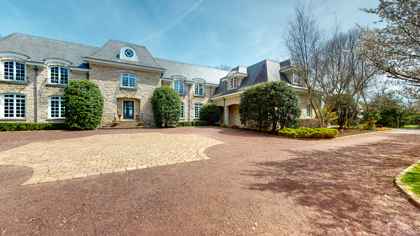
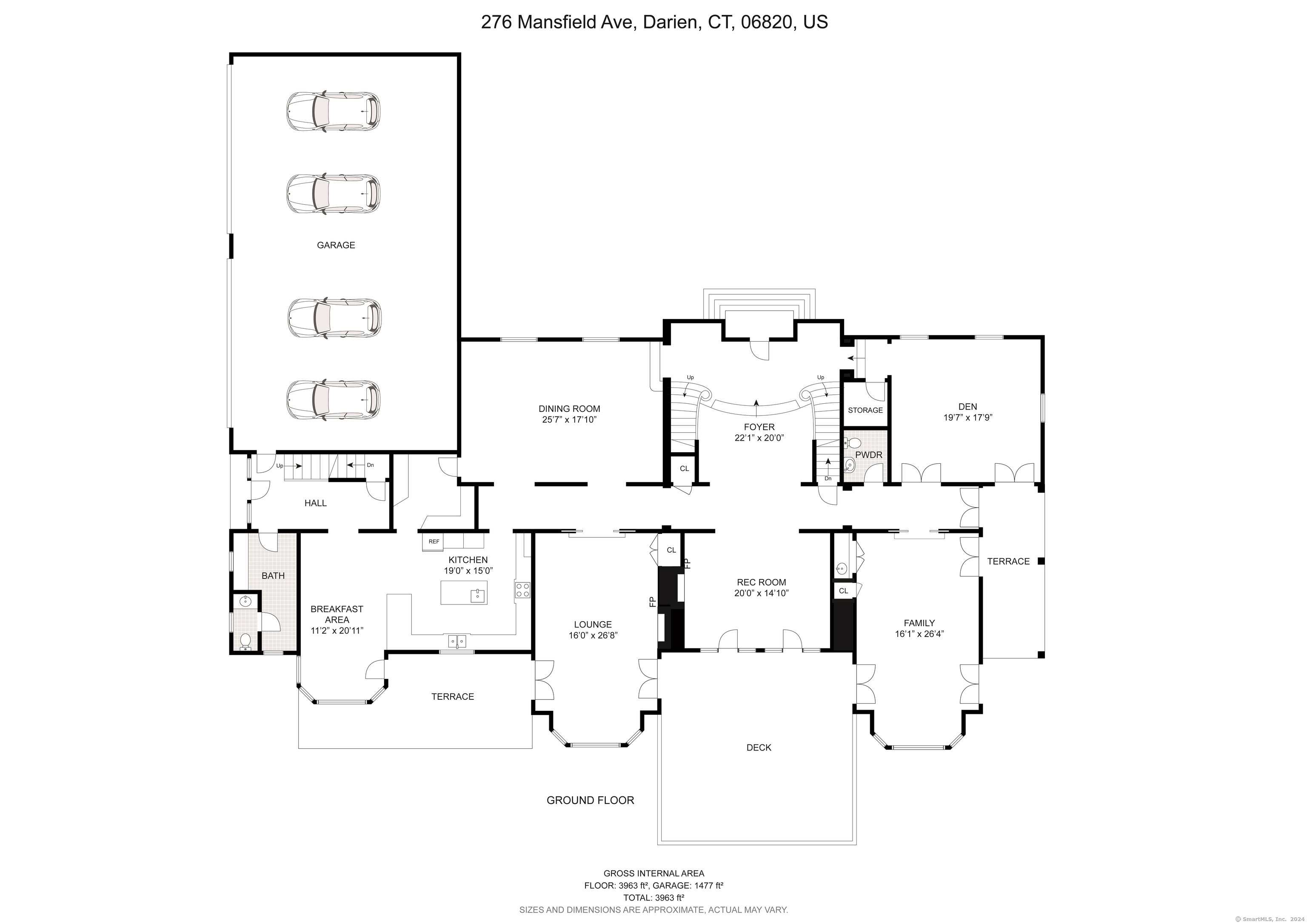
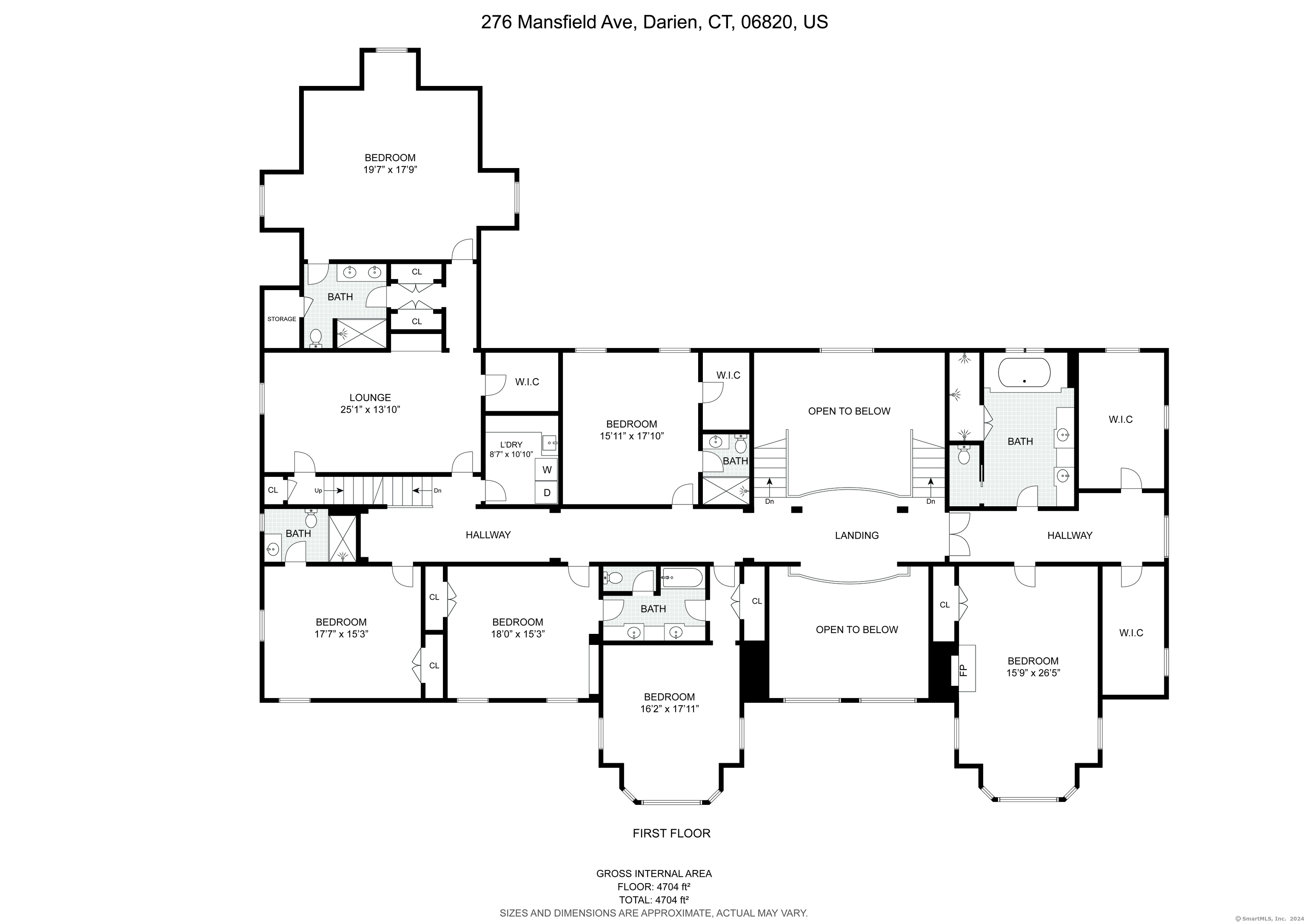
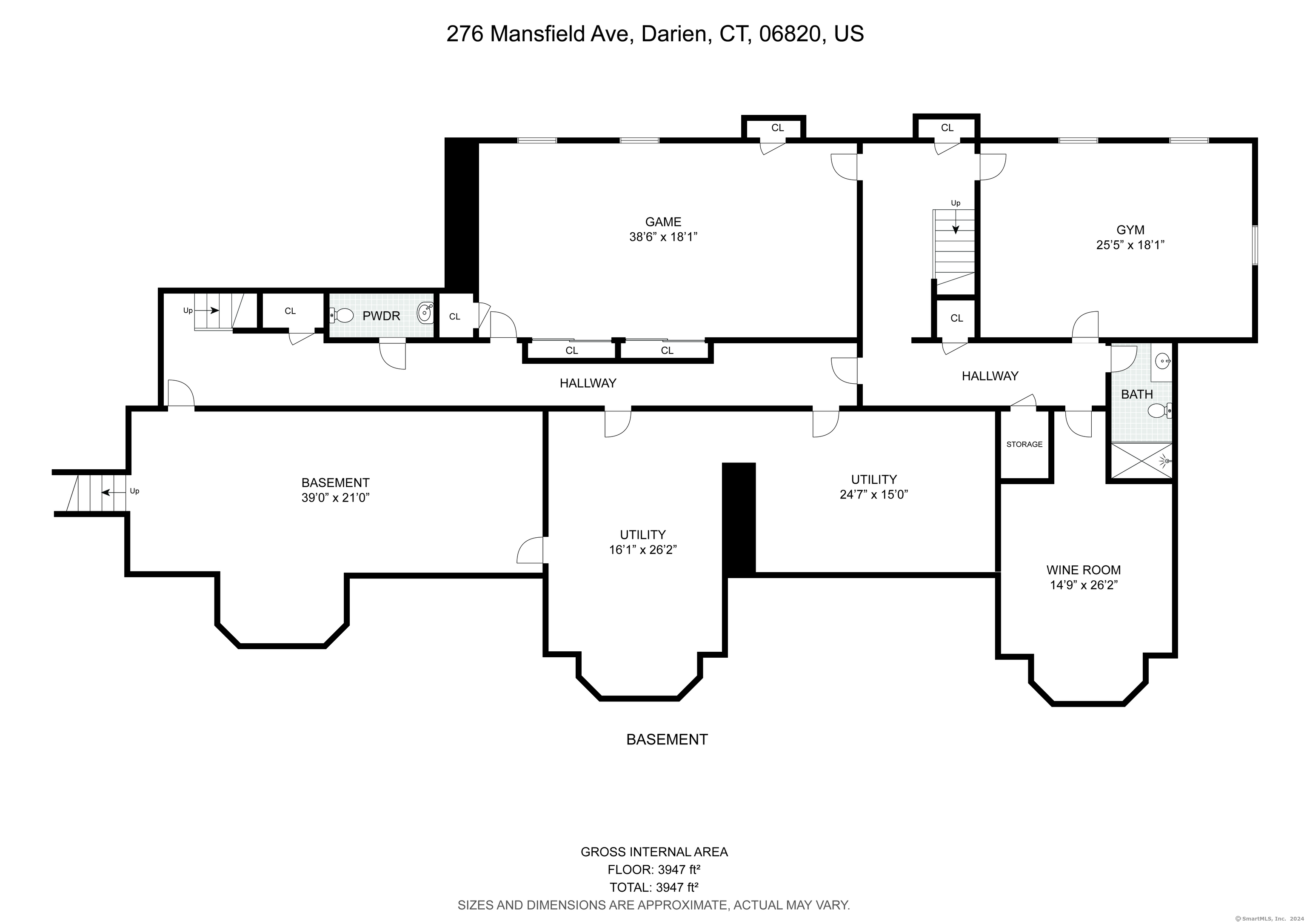
William Raveis Family of Services
Our family of companies partner in delivering quality services in a one-stop-shopping environment. Together, we integrate the most comprehensive real estate, mortgage and insurance services available to fulfill your specific real estate needs.

Customer Service
888.699.8876
Contact@raveis.com
Our family of companies offer our clients a new level of full-service real estate. We shall:
- Market your home to realize a quick sale at the best possible price
- Place up to 20+ photos of your home on our website, raveis.com, which receives over 1 billion hits per year
- Provide frequent communication and tracking reports showing the Internet views your home received on raveis.com
- Showcase your home on raveis.com with a larger and more prominent format
- Give you the full resources and strength of William Raveis Real Estate, Mortgage & Insurance and our cutting-edge technology
To learn more about our credentials, visit raveis.com today.

Mace L. RattetVP, Mortgage Banker, William Raveis Mortgage, LLC
NMLS Mortgage Loan Originator ID 69957
914.260.5535
Mace.Rattet@raveis.com
Our Executive Mortgage Banker:
- Is available to meet with you in our office, your home or office, evenings or weekends
- Offers you pre-approval in minutes!
- Provides a guaranteed closing date that meets your needs
- Has access to hundreds of loan programs, all at competitive rates
- Is in constant contact with a full processing, underwriting, and closing staff to ensure an efficient transaction

Francine SilbermanVP, Mortgage Banker, William Raveis Mortgage, LLC
NMLS Mortgage Loan Originator ID 69244
914.260.2006
Francine.Silberman@raveis.com
Our Executive Mortgage Banker:
- Is available to meet with you in our office, your home or office, evenings or weekends
- Offers you pre-approval in minutes!
- Provides a guaranteed closing date that meets your needs
- Has access to hundreds of loan programs, all at competitive rates
- Is in constant contact with a full processing, underwriting, and closing staff to ensure an efficient transaction

Alex FerroInsurance Sales Director, William Raveis Insurance
203.610.1536
Alex.Ferro@raveis.com
Our Insurance Division:
- Will Provide a home insurance quote within 24 hours
- Offers full-service coverage such as Homeowner's, Auto, Life, Renter's, Flood and Valuable Items
- Partners with major insurance companies including Chubb, Kemper Unitrin, The Hartford, Progressive,
Encompass, Travelers, Fireman's Fund, Middleoak Mutual, One Beacon and American Reliable

Ray CashenPresident, William Raveis Attorney Network
203.925.4590
For homebuyers and sellers, our Attorney Network:
- Consult on purchase/sale and financing issues, reviews and prepares the sale agreement, fulfills lender
requirements, sets up escrows and title insurance, coordinates closing documents - Offers one-stop shopping; to satisfy closing, title, and insurance needs in a single consolidated experience
- Offers access to experienced closing attorneys at competitive rates
- Streamlines the process as a direct result of the established synergies among the William Raveis Family of Companies


276 Mansfield Avenue, Darien, CT, 06820
$4,888,000

Customer Service
William Raveis Real Estate
Phone: 888.699.8876
Contact@raveis.com

Mace L. Rattet
VP, Mortgage Banker
William Raveis Mortgage, LLC
Phone: 914.260.5535
Mace.Rattet@raveis.com
NMLS Mortgage Loan Originator ID 69957

Francine Silberman
VP, Mortgage Banker
William Raveis Mortgage, LLC
Phone: 914.260.2006
Francine.Silberman@raveis.com
NMLS Mortgage Loan Originator ID 69244
|
5/6 (30 Yr) Adjustable Rate Jumbo* |
30 Year Fixed-Rate Jumbo |
15 Year Fixed-Rate Jumbo |
|
|---|---|---|---|
| Loan Amount | $3,910,400 | $3,910,400 | $3,910,400 |
| Term | 360 months | 360 months | 180 months |
| Initial Interest Rate** | 5.375% | 6.250% | 5.750% |
| Interest Rate based on Index + Margin | 8.125% | ||
| Annual Percentage Rate | 6.550% | 6.346% | 5.907% |
| Monthly Tax Payment | $4,348 | $4,348 | $4,348 |
| H/O Insurance Payment | $125 | $125 | $125 |
| Initial Principal & Interest Pmt | $21,897 | $24,077 | $32,472 |
| Total Monthly Payment | $26,370 | $28,550 | $36,945 |
* The Initial Interest Rate and Initial Principal & Interest Payment are fixed for the first and adjust every six months thereafter for the remainder of the loan term. The Interest Rate and annual percentage rate may increase after consummation. The Index for this product is the SOFR. The margin for this adjustable rate mortgage may vary with your unique credit history, and terms of your loan.
** Mortgage Rates are subject to change, loan amount and product restrictions and may not be available for your specific transaction at commitment or closing. Rates, and the margin for adjustable rate mortgages [if applicable], are subject to change without prior notice.
The rates and Annual Percentage Rate (APR) cited above may be only samples for the purpose of calculating payments and are based upon the following assumptions: minimum credit score of 740, 20% down payment (e.g. $20,000 down on a $100,000 purchase price), $1,950 in finance charges, and 30 days prepaid interest, 1 point, 30 day rate lock. The rates and APR will vary depending upon your unique credit history and the terms of your loan, e.g. the actual down payment percentages, points and fees for your transaction. Property taxes and homeowner's insurance are estimates and subject to change.









