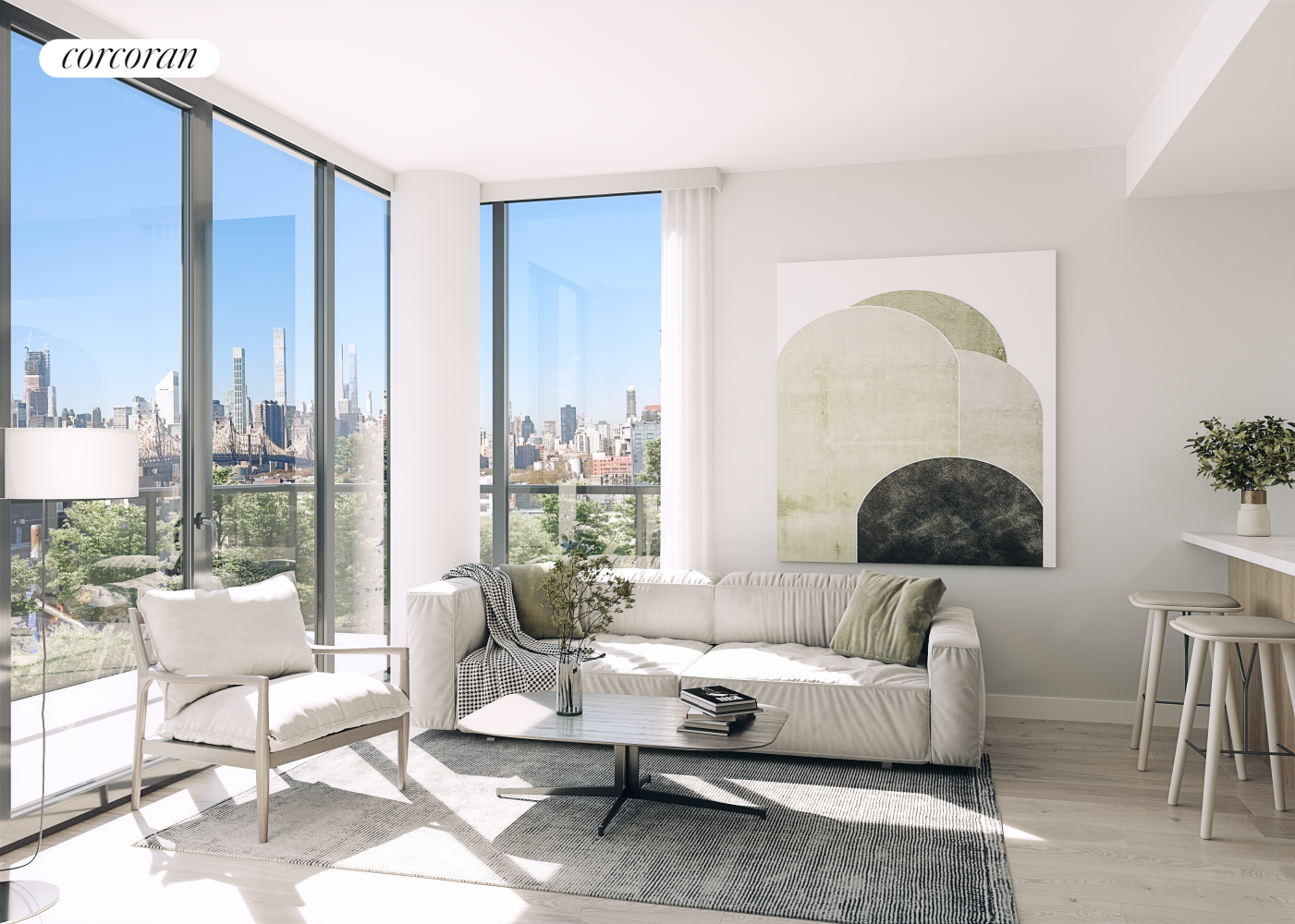
|
27-09 40th Avenue, #4G, Queens (Long Island City), NY, 11101 | $695,000
TCO received, closings underway and immediate occupancy available.
We are thrilled to announce that Noble LIC won 1st Place in the mixed-use category at the prestigious 2024 American Institute of Architects Queens Chapter Design Awards.
Nestled into a tree-lined street, Noble LIC is a picture of perfection in Long Island City. The elegant fa ade has a soft rhythm with beautiful hand-laid bright white Norman brick, modern black European windows, and a distinctive balcony design, that establish Noble as the preeminent boutique condominium residence in Long Island City.
Noble LIC sets a new standard for design excellence in Long Island City. Residences have high ceilings, every home has an Electrolux Stackable Washer and Dryer, 100% of the homes offer private outdoor space and large European windows fill the spaces with natural light. Each home offers keyless entry by Latch. Noble LIC is the first building in New York to achieve Porcelanosa Select status, an exclusive program reserved for new developments, where a builder specifies Porcelanosa materials from several major product categories.
Natural light streams into your home reflecting on the Porcelanosa wide plank Lutier Grey engineered hardwood floors. Sit back in your living room and savor the beautiful skyline views. The energy-efficient climate control system ensures your comfort year-round.
The Porcelanosa custom kitchens feature Glem White Nature porcelain slab waterfall countertops, a full-height backsplash clad in Capri Bone tile, and perfectly designed chrome fixtures. Custom smooth white and textured cabinets, a floor to ceiling pantry, along with underlighting, complete these innovative and functional kitchens. The integrated kitchens are equipped with the best appliances from Bertazzoni including panelized refrigerators and dishwashers.
The spacious bedrooms were designed with your wellness and comfort in mind. All of Noble's highly functional bedrooms have oversized closets, large windows, and ample space for furniture and circulation, and the primary bedroom boasts a custom Porcelanosa ensuite bath.
The walls and floors of the luxurious secondary bath are clad in stunning Porcelanosa tiles from the Glem White and Vela collections. The rich sink and ash cherry vanity combination are part of the Marne collection. The secondary bath features radiant-heat flooring, custom chrome fixtures, and a tub-shower combination.
The walls and floors in the spa-style primary bath are clad in stylish Porcelanosa tiles from the Bottega and Adda collections. The stunning sink and white vanity combination are part of the Marne collection. All primary bathrooms feature radiant-heat flooring, custom chrome fixtures and glass enclosed stall showers.
Building amenities include a large fitness center with a yoga terrace on the 2nd floor, a residents' lounge, more than 7, 000 square feet of common outdoor space, including a 4, 200 square foot landscaped roof deck with a grilling station, bicycle storage, garage parking, a pet spa and Latch keyless entry.
Onsite personal storage locker licenses are available for purchase.
Features
- Town: Queens
- Cooling: Central
- Levels: 6
- Amenities: Bike Room; Garage; Fitness Room; Exercise Studio; Lounge; Roof Deck; Private Storage;
- Rooms: 1
- Baths: 1 full
- Laundry: Other
- Complex: Noble LIC
- Year Built: 2024
- Pet Policy: Pets Allowed
- Washer/Dryer Allowed: Yes
- Washer / Dryer: Yes
- Building Access : Elevator
- Service Level: Virtual Doorman
- OLR#: RPLU33422983247
- Days on Market: 276 days
- Website: https://www.raveis.com
/prop/RPLU33422983247/270940thavenue_queens_ny?source=qrflyer
 All information is intended only for the Registrant’s personal, non-commercial use. This information is not verified for authenticity or accuracy and is not guaranteed and may not reflect all real estate activity in the market. RLS Data display by William Raveis Real Estate, Inc.
All information is intended only for the Registrant’s personal, non-commercial use. This information is not verified for authenticity or accuracy and is not guaranteed and may not reflect all real estate activity in the market. RLS Data display by William Raveis Real Estate, Inc.Listing courtesy of Corcoran Group
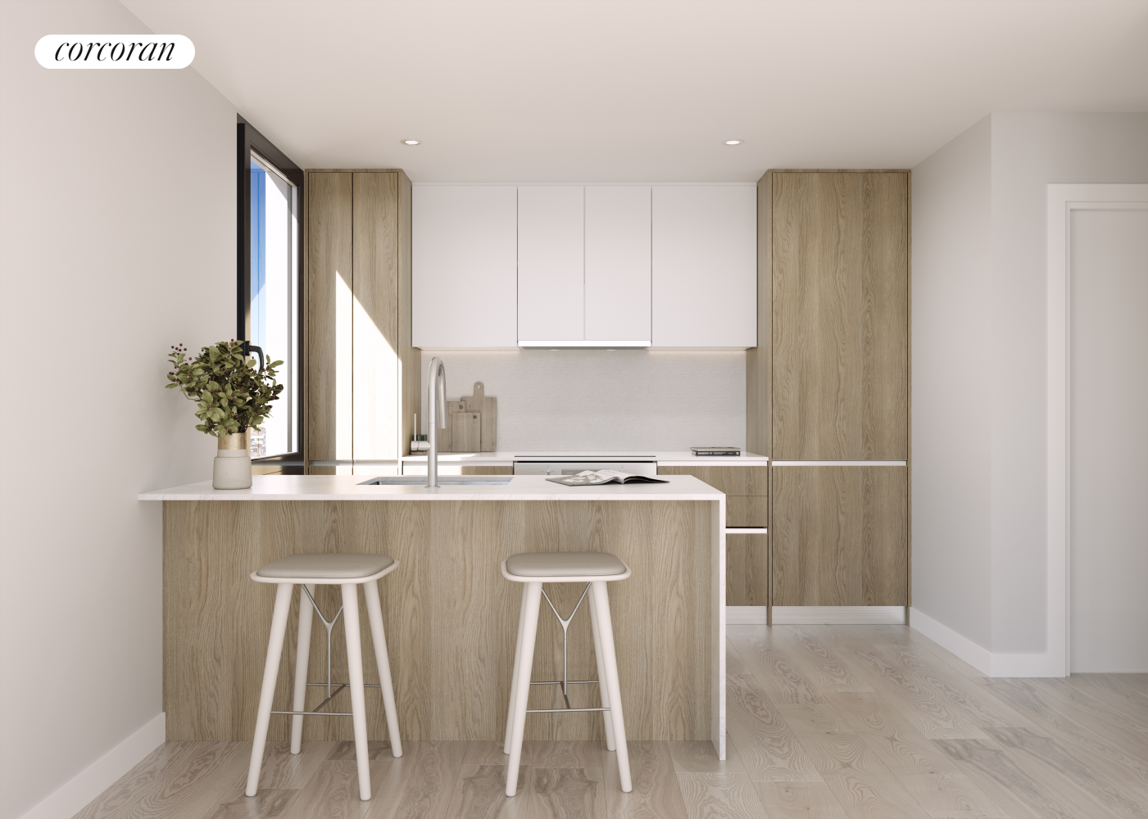
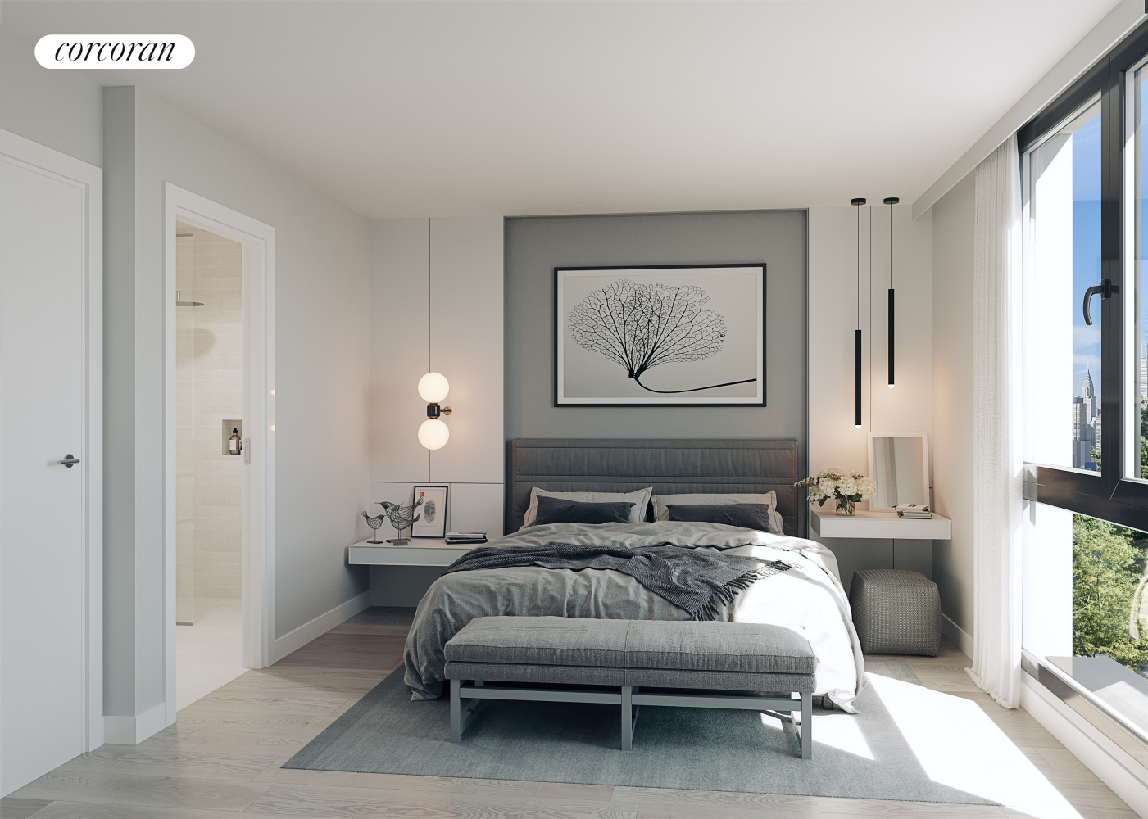
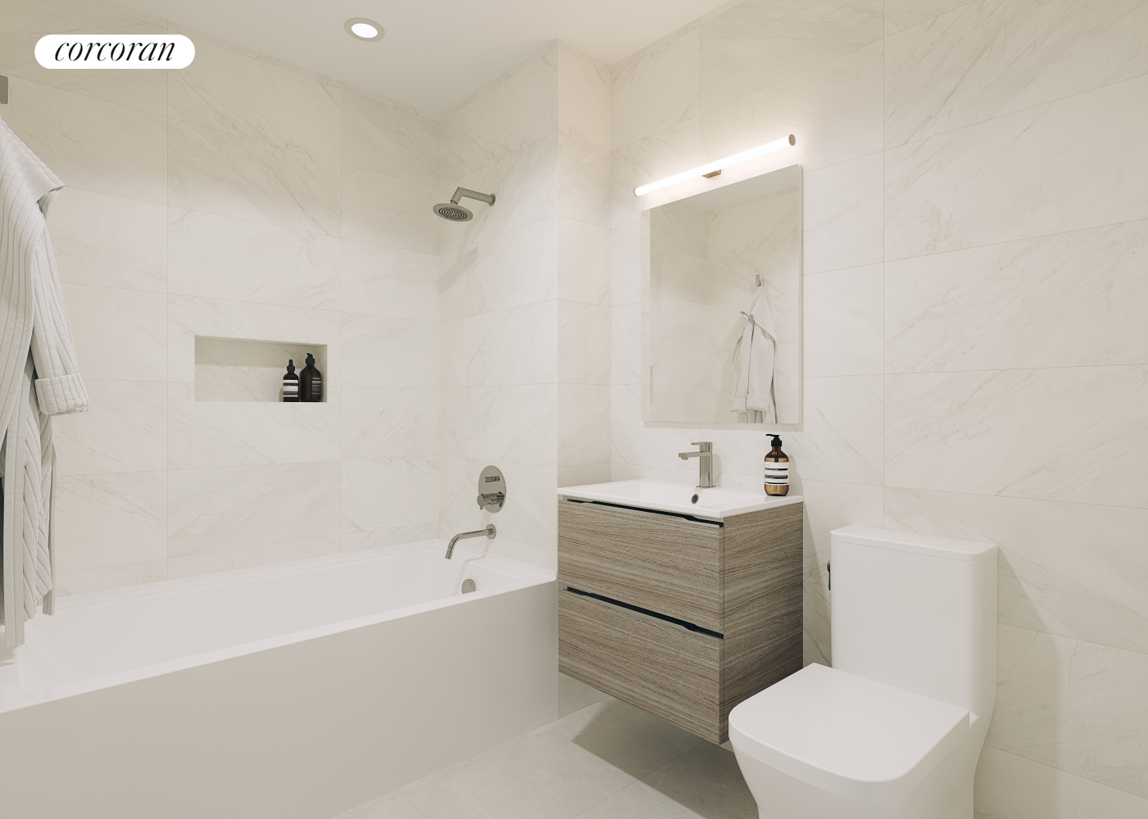
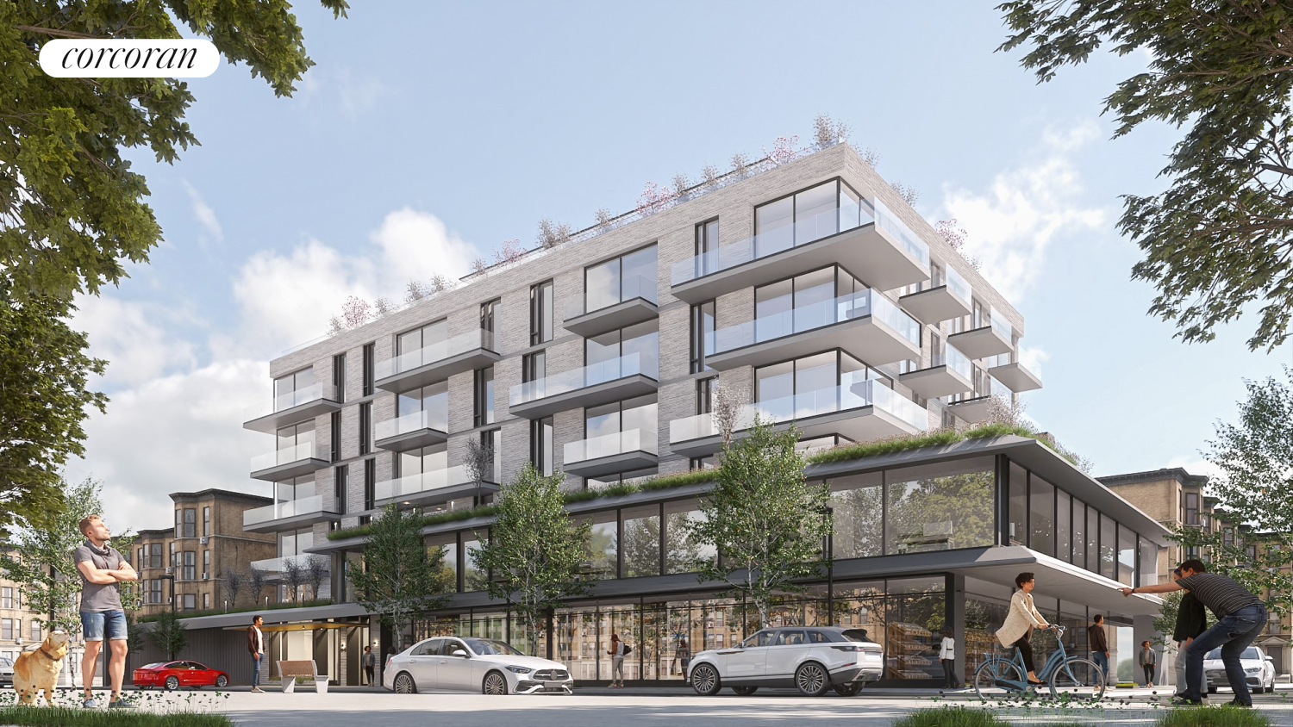

William Raveis Family of Services
Our family of companies partner in delivering quality services in a one-stop-shopping environment. Together, we integrate the most comprehensive real estate, mortgage and insurance services available to fulfill your specific real estate needs.

Customer Service
888.699.8876
Contact@raveis.com
Our family of companies offer our clients a new level of full-service real estate. We shall:
- Market your home to realize a quick sale at the best possible price
- Place up to 20+ photos of your home on our website, raveis.com, which receives over 1 billion hits per year
- Provide frequent communication and tracking reports showing the Internet views your home received on raveis.com
- Showcase your home on raveis.com with a larger and more prominent format
- Give you the full resources and strength of William Raveis Real Estate, Mortgage & Insurance and our cutting-edge technology
To learn more about our credentials, visit raveis.com today.

Sarah DeFlorioVP, Mortgage Banker, William Raveis Mortgage, LLC
NMLS Mortgage Loan Originator ID 1880936
347.223.0992
Sarah.DeFlorio@Raveis.com
Our Executive Mortgage Banker:
- Is available to meet with you in our office, your home or office, evenings or weekends
- Offers you pre-approval in minutes!
- Provides a guaranteed closing date that meets your needs
- Has access to hundreds of loan programs, all at competitive rates
- Is in constant contact with a full processing, underwriting, and closing staff to ensure an efficient transaction

Robert ReadeRegional SVP Insurance Sales, William Raveis Insurance
860.690.5052
Robert.Reade@raveis.com
Our Insurance Division:
- Will Provide a home insurance quote within 24 hours
- Offers full-service coverage such as Homeowner's, Auto, Life, Renter's, Flood and Valuable Items
- Partners with major insurance companies including Chubb, Kemper Unitrin, The Hartford, Progressive,
Encompass, Travelers, Fireman's Fund, Middleoak Mutual, One Beacon and American Reliable


27-09 40th Avenue, #4G, Queens (Long Island City), NY, 11101
$695,000

Customer Service
William Raveis Real Estate
Phone: 888.699.8876
Contact@raveis.com

Sarah DeFlorio
VP, Mortgage Banker
William Raveis Mortgage, LLC
Phone: 347.223.0992
Sarah.DeFlorio@Raveis.com
NMLS Mortgage Loan Originator ID 1880936
|
5/6 (30 Yr) Adjustable Rate Conforming* |
30 Year Fixed-Rate Conforming |
15 Year Fixed-Rate Conforming |
|
|---|---|---|---|
| Loan Amount | $556,000 | $556,000 | $556,000 |
| Term | 360 months | 360 months | 180 months |
| Initial Interest Rate** | 6.875% | 6.990% | 5.990% |
| Interest Rate based on Index + Margin | 8.125% | ||
| Annual Percentage Rate | 7.191% | 7.159% | 6.276% |
| Monthly Tax Payment | N/A | N/A | N/A |
| H/O Insurance Payment | $92 | $92 | $92 |
| Initial Principal & Interest Pmt | $3,653 | $3,695 | $4,689 |
| Total Monthly Payment | $3,745 | $3,787 | $4,781 |
* The Initial Interest Rate and Initial Principal & Interest Payment are fixed for the first and adjust every six months thereafter for the remainder of the loan term. The Interest Rate and annual percentage rate may increase after consummation. The Index for this product is the SOFR. The margin for this adjustable rate mortgage may vary with your unique credit history, and terms of your loan.
** Mortgage Rates are subject to change, loan amount and product restrictions and may not be available for your specific transaction at commitment or closing. Rates, and the margin for adjustable rate mortgages [if applicable], are subject to change without prior notice.
The rates and Annual Percentage Rate (APR) cited above may be only samples for the purpose of calculating payments and are based upon the following assumptions: minimum credit score of 740, 20% down payment (e.g. $20,000 down on a $100,000 purchase price), $1,950 in finance charges, and 30 days prepaid interest, 1 point, 30 day rate lock. The rates and APR will vary depending upon your unique credit history and the terms of your loan, e.g. the actual down payment percentages, points and fees for your transaction. Property taxes and homeowner's insurance are estimates and subject to change.









