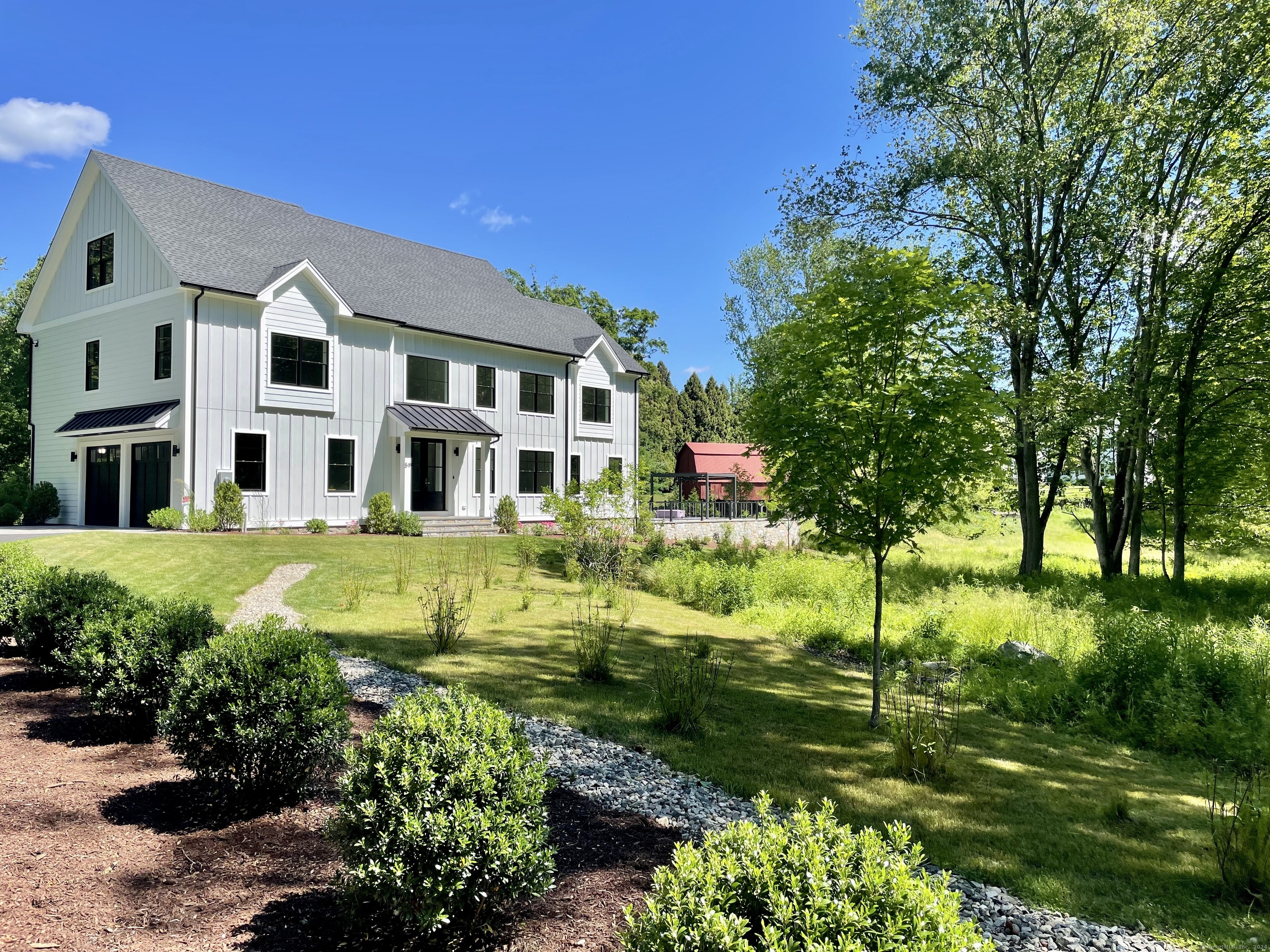
|
Presented by
Debra Kandrak |
59 Red Coat Road, Westport (Red Coat), CT, 06880 | $2,874,000
A beautiful oasis awaits you, tranquil 2+ acre lot is perfect for nature enthusiasts. This new modern home has a unique floor plan that is perfect for friendly gatherings. The great room has a spectacular bar with a wine chiller and multiple wine racks. The dining area has mirrored custom built-ins with lights and a gorgeous custom designed mirrored feature wall. There is a breakfast nook for your kitchen table with two large windows that take in the scenic woodsy view. The center island can easily seat 4 people, there are two dish washers, a beverage cooler, the appliances are Thermador and will make the cook in the family happy to turn out delicious meals on these gorgeous appliances. The large picture window over the sink makes for a tranquil view while prepping a tasty meal. There is a pantry for food storage and to tuck away your small appliances. The great room overlooks the family room with a unique metallic tile fireplace wall that shimmers a lovely glow, there are two sliding doors that lead to the raised patio with custom pavers. Step out onto the oversized patio with a lovely Pergola and a natural gas fire pit, sit under the stars at night, relax with a glass of wine and enjoy the peaceful atmosphere. The perfect country setting and yet only minutes to downtown. Approved pool site, builder not installing pool. Gorgeous New England setting, privacy abounds! Enjoy the change of seasons, the golden leaves in the fall, quiet snowy winter nights, spring with lots of beautiful flowers and warm summer nights under your own private Pergola with charming string lights and a cozy fire pit. Enjoy the quiet solitude of nature, you will feel like you are in a cozy retreat in some Vermont hideaway. Truly a peaceful place to call home and yet only minutes to vibrant downtown.
Features
- Town: Westport
- Rooms: 10
- Bedrooms: 6
- Baths: 5 full / 1 half
- Laundry: Upper Level
- Style: Contemporary
- Year Built: 2023
- Garage: 2-car Attached Garage
- Heating: Hot Air
- Cooling: Ceiling Fans,Central Air
- Basement: Crawl Space,Concrete Floor
- Above Grade Approx. Sq. Feet: 5,200
- Acreage: 2.04
- Est. Taxes: $31,021
- Lot Desc: Fence - Rail,Some Wetlands,Lightly Wooded
- Elem. School: Coleytown
- Middle School: Coleytown
- High School: Staples
- Appliances: Gas Range,Microwave,Range Hood,Refrigerator,Dishwasher,Wine Chiller
- MLS#: 24014533
- Buyer Broker Compensation: 2.00%
- Website: https://www.raveis.com
/mls/24014533/59redcoatroad_westport_ct?source=qrflyer
Room Information
| Type | Description | Level |
|---|---|---|
| Bedroom 1 | 9 ft+ Ceilings,Full Bath,Hardwood Floor | Main |
| Bedroom 2 | 9 ft+ Ceilings,Full Bath,Hardwood Floor | Upper |
| Bedroom 3 | 9 ft+ Ceilings,Ceiling Fan,Full Bath,Walk-In Closet,Hardwood Floor | Upper |
| Bedroom 4 | 9 ft+ Ceilings,Hardwood Floor | Upper |
| Bedroom 5 | Full Bath,Walk-In Closet,Hardwood Floor,On 3rd Floor | Upper |
| Family Room | 9 ft+ Ceilings,Ceiling Fan,Fireplace,French Doors,Hardwood Floor | Main |
| Great Room | 9 ft+ Ceilings,Breakfast Nook,Dining Area,Wet Bar,Hardwood Floor | Main |
| Half Bath | 9 ft+ Ceilings,Tile Floor | Main |
| Office | Hardwood Floor,On 3rd Floor | Upper |
| Primary Bedroom | 9 ft+ Ceilings,Ceiling Fan,Fireplace,Full Bath,Walk-In Closet,Hardwood Floor | Upper |
| Rec/Play Room | Hardwood Floor,On 3rd Floor | Upper |
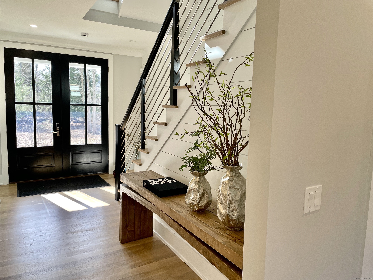
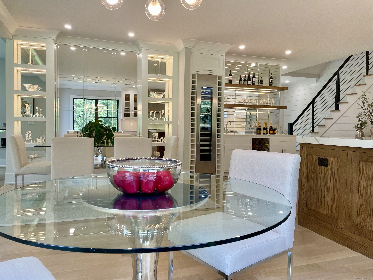
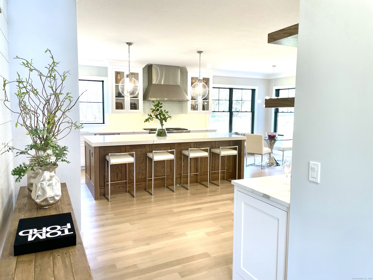
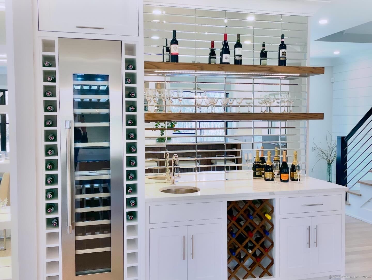
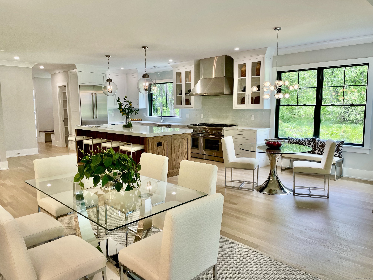
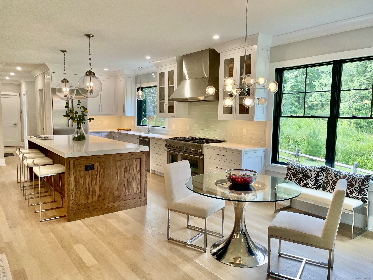
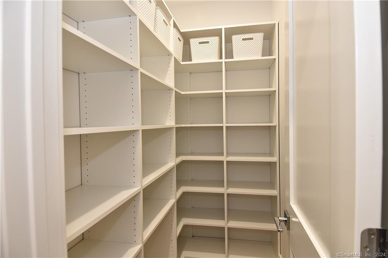
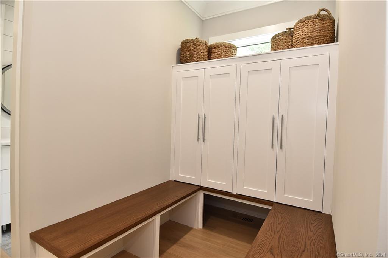
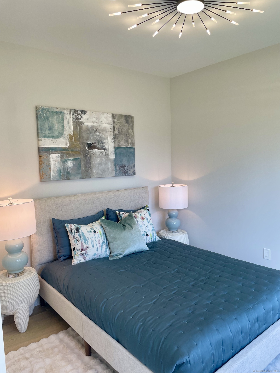

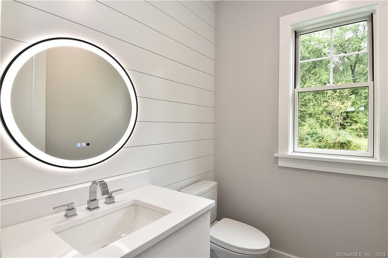
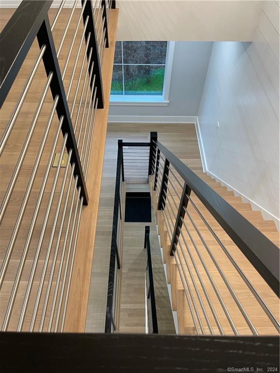
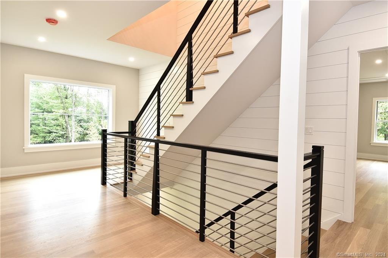
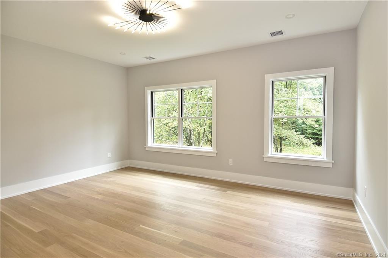
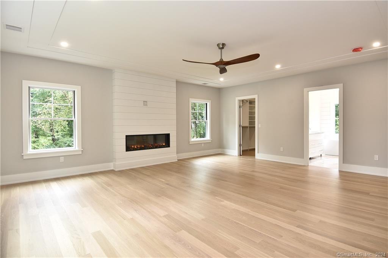

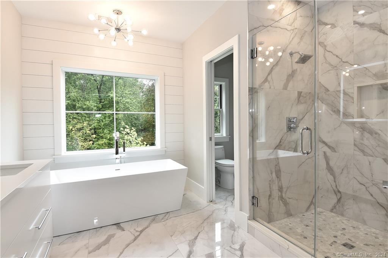
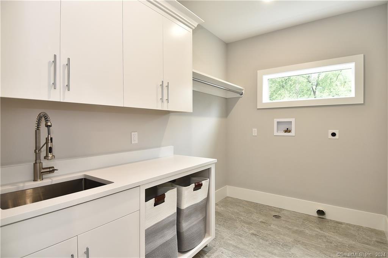
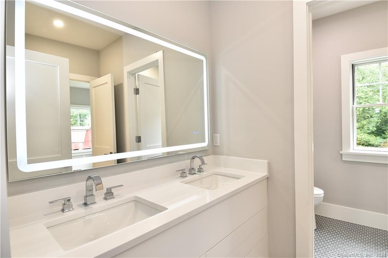
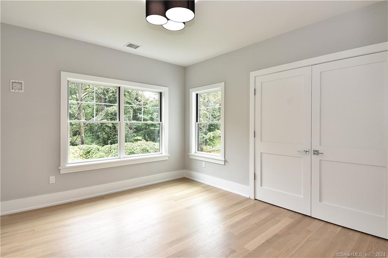
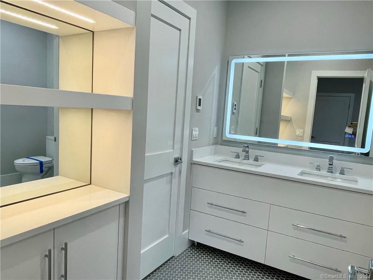
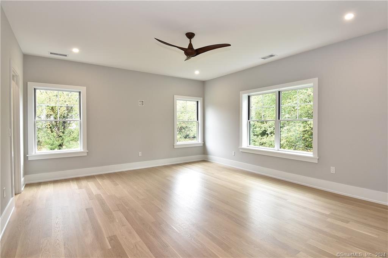
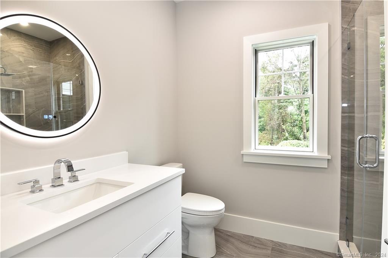
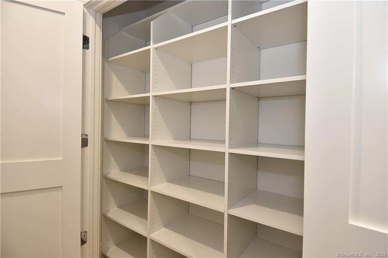
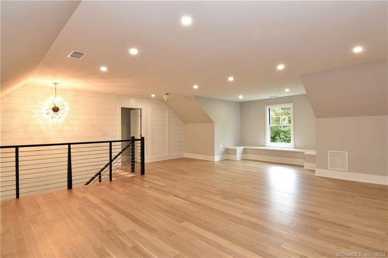
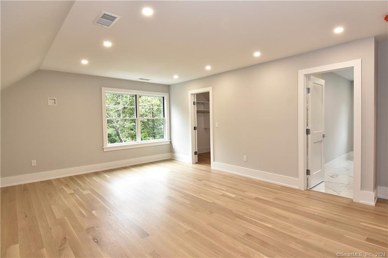




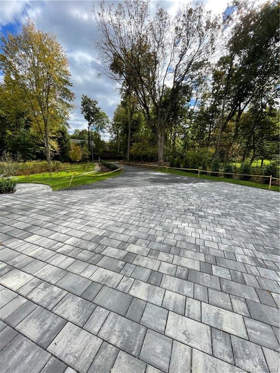
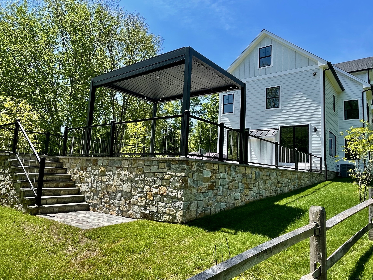
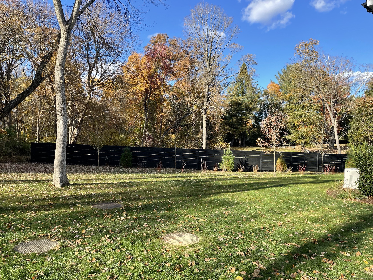
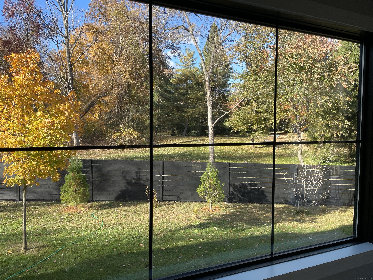
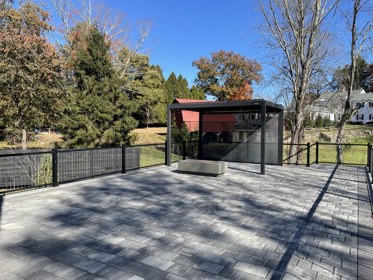
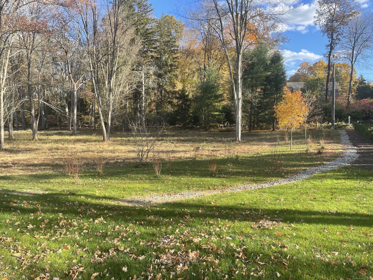
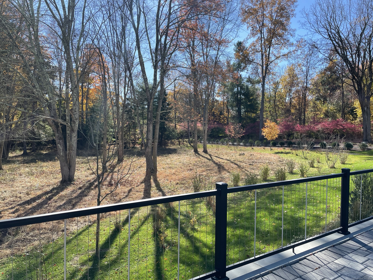
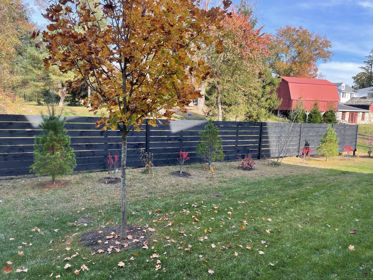
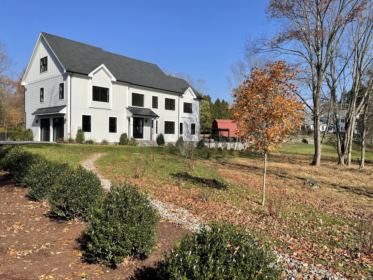
William Raveis Family of Services
Our family of companies partner in delivering quality services in a one-stop-shopping environment. Together, we integrate the most comprehensive real estate, mortgage and insurance services available to fulfill your specific real estate needs.

Debra KandrakLuxury Properties Specialist
203.581.3926
Debra.Kandrak@raveis.com
Our family of companies offer our clients a new level of full-service real estate. We shall:
- Market your home to realize a quick sale at the best possible price
- Place up to 20+ photos of your home on our website, raveis.com, which receives over 1 billion hits per year
- Provide frequent communication and tracking reports showing the Internet views your home received on raveis.com
- Showcase your home on raveis.com with a larger and more prominent format
- Give you the full resources and strength of William Raveis Real Estate, Mortgage & Insurance and our cutting-edge technology
To learn more about our credentials, visit raveis.com today.

Mace L. RattetVP, Mortgage Banker, William Raveis Mortgage, LLC
NMLS Mortgage Loan Originator ID 69957
914.260.5535
Mace.Rattet@raveis.com
Our Executive Mortgage Banker:
- Is available to meet with you in our office, your home or office, evenings or weekends
- Offers you pre-approval in minutes!
- Provides a guaranteed closing date that meets your needs
- Has access to hundreds of loan programs, all at competitive rates
- Is in constant contact with a full processing, underwriting, and closing staff to ensure an efficient transaction

Francine SilbermanVP, Mortgage Banker, William Raveis Mortgage, LLC
NMLS Mortgage Loan Originator ID 69244
914.260.2006
Francine.Silberman@raveis.com
Our Executive Mortgage Banker:
- Is available to meet with you in our office, your home or office, evenings or weekends
- Offers you pre-approval in minutes!
- Provides a guaranteed closing date that meets your needs
- Has access to hundreds of loan programs, all at competitive rates
- Is in constant contact with a full processing, underwriting, and closing staff to ensure an efficient transaction

Robert ReadeRegional SVP Insurance Sales, William Raveis Insurance
860.690.5052
Robert.Reade@raveis.com
Our Insurance Division:
- Will Provide a home insurance quote within 24 hours
- Offers full-service coverage such as Homeowner's, Auto, Life, Renter's, Flood and Valuable Items
- Partners with major insurance companies including Chubb, Kemper Unitrin, The Hartford, Progressive,
Encompass, Travelers, Fireman's Fund, Middleoak Mutual, One Beacon and American Reliable

Ray CashenPresident, William Raveis Attorney Network
203.925.4590
For homebuyers and sellers, our Attorney Network:
- Consult on purchase/sale and financing issues, reviews and prepares the sale agreement, fulfills lender
requirements, sets up escrows and title insurance, coordinates closing documents - Offers one-stop shopping; to satisfy closing, title, and insurance needs in a single consolidated experience
- Offers access to experienced closing attorneys at competitive rates
- Streamlines the process as a direct result of the established synergies among the William Raveis Family of Companies


59 Red Coat Road, Westport (Red Coat), CT, 06880
$2,874,000

Debra Kandrak
Luxury Properties Specialist
William Raveis Real Estate
Phone: 203.581.3926
Debra.Kandrak@raveis.com

Mace L. Rattet
VP, Mortgage Banker
William Raveis Mortgage, LLC
Phone: 914.260.5535
Mace.Rattet@raveis.com
NMLS Mortgage Loan Originator ID 69957

Francine Silberman
VP, Mortgage Banker
William Raveis Mortgage, LLC
Phone: 914.260.2006
Francine.Silberman@raveis.com
NMLS Mortgage Loan Originator ID 69244
|
5/6 (30 Yr) Adjustable Rate Jumbo* |
30 Year Fixed-Rate Jumbo |
15 Year Fixed-Rate Jumbo |
|
|---|---|---|---|
| Loan Amount | $2,299,200 | $2,299,200 | $2,299,200 |
| Term | 360 months | 360 months | 180 months |
| Initial Interest Rate** | 5.750% | 6.500% | 6.000% |
| Interest Rate based on Index + Margin | 8.125% | ||
| Annual Percentage Rate | 6.844% | 6.597% | 6.158% |
| Monthly Tax Payment | $2,585 | $2,585 | $2,585 |
| H/O Insurance Payment | $125 | $125 | $125 |
| Initial Principal & Interest Pmt | $13,418 | $14,533 | $19,402 |
| Total Monthly Payment | $16,128 | $17,243 | $22,112 |
* The Initial Interest Rate and Initial Principal & Interest Payment are fixed for the first and adjust every six months thereafter for the remainder of the loan term. The Interest Rate and annual percentage rate may increase after consummation. The Index for this product is the SOFR. The margin for this adjustable rate mortgage may vary with your unique credit history, and terms of your loan.
** Mortgage Rates are subject to change, loan amount and product restrictions and may not be available for your specific transaction at commitment or closing. Rates, and the margin for adjustable rate mortgages [if applicable], are subject to change without prior notice.
The rates and Annual Percentage Rate (APR) cited above may be only samples for the purpose of calculating payments and are based upon the following assumptions: minimum credit score of 740, 20% down payment (e.g. $20,000 down on a $100,000 purchase price), $1,950 in finance charges, and 30 days prepaid interest, 1 point, 30 day rate lock. The rates and APR will vary depending upon your unique credit history and the terms of your loan, e.g. the actual down payment percentages, points and fees for your transaction. Property taxes and homeowner's insurance are estimates and subject to change.









