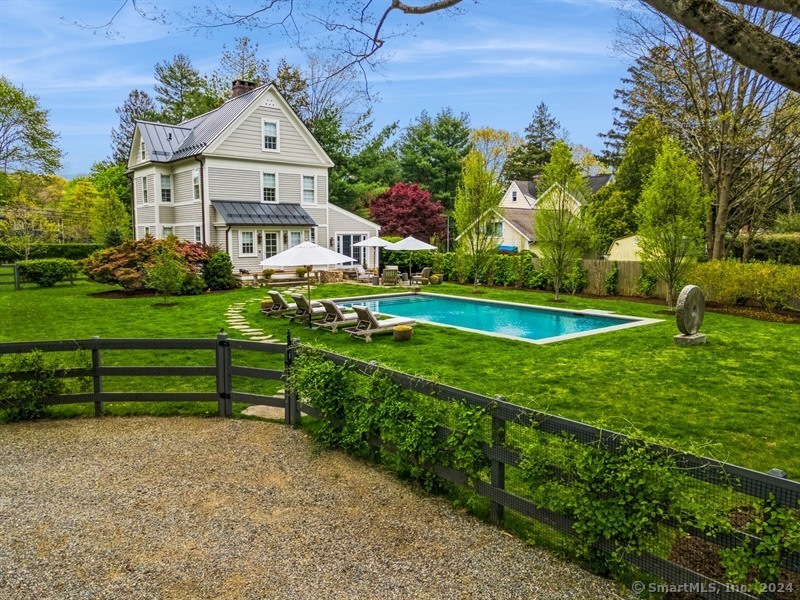
|
285 Silvermine Avenue, Norwalk (Silvermine), CT, 06850 | $2,395,000
Enter into warmth and luxury with this elegant 3-story colonial antique nestled in the heart of the historic Silvermine village. Impeccably restored with meticulous attention to detail, this home seamlessly blends the charm of yesteryear with the modern amenities and touches of today. As you enter, you're enveloped by high ceilings and natural light flooding from numerous windows, showcasing the beautiful patterned oak and wide plank floors. The rich woodwork and trim, along with period details throughout, transport you to a bygone era of craftsmanship and refinement. The stunning kitchen is a chef's delight, featuring commercial-grade appliances, a spacious island topped with marble countertops, and custom-made cabinets. Entertain effortlessly in this inviting space, where every meal becomes a culinary experience. Retreat to the luxurious primary suite, complete with elegant soaking tub, gorgeous oversized shower, and custom walk-in closet and dressing room, offering the ultimate in relaxation and comfort. Three additional bedrooms provide ample space for family and guests, each infused with natural light and a serene ambiance. Head outside to your own private oasis, where a stone patio and lush landscaping surround an inviting in-ground gunite pool, perfect for summer gatherings and relaxation. The sunroom with skylights, blue stone floor and French doors seamlessly connects indoor and outdoor living, providing a tranquil space to unwind year-round. Upgrades include a new metal roof and copper gutters, new heating system, mature landscaping with ornamental trees, plenty of storage space, and a detached 2-stall garage with expansion potential, this home offers both timeless beauty and modern convenience. Located just steps away from the Inn at Gray Barns, the Silvermine River, Market, and Art Guild, and in close proximity to New Canaan, Norwalk, and Wilton, this is truly a commuter's dream. Don't miss the opportunity to make this beautiful colonial your forever home!
Features
- Town: Norwalk
- Rooms: 9
- Bedrooms: 4
- Baths: 3 full / 1 half
- Laundry: Upper Level
- Style: Colonial
- Year Built: 1895
- Garage: 2-car Detached Garage
- Heating: Baseboard,Steam
- Cooling: Central Air
- Basement: Full,Storage,Interior Access,Partially Finished,Walk-out,Concrete Floor
- Above Grade Approx. Sq. Feet: 2,460
- Below Grade Approx. Sq. Feet: 966
- Acreage: 0.89
- Est. Taxes: $16,993
- Lot Desc: Treed,Level Lot
- Elem. School: Silvermine
- Middle School: Per Board of Ed
- High School: Norwalk
- Pool: Gunite,Heated,In Ground Pool
- Appliances: Gas Range,Microwave,Range Hood,Refrigerator,Dishwasher,Disposal,Washer,Electric Dryer
- MLS#: 24014993
- Days on Market: 119 days
- Website: https://www.raveis.com
/eprop/24014993/285silvermineavenue_norwalk_ct?source=qrflyer
Listing courtesy of Douglas Elliman of Connecticut
Room Information
| Type | Description | Level |
|---|---|---|
| Bedroom 1 | Full Bath,Hardwood Floor | Upper |
| Bedroom 2 | Full Bath,Hardwood Floor | Upper |
| Bedroom 3 | Hardwood Floor | Upper |
| Bedroom 4 | Hardwood Floor | Upper |
| Bedroom 5 | Hardwood Floor | Upper |
| Bedroom 6 | Hardwood Floor | Upper |
| Dining Room | 9 ft+ Ceilings,Hardwood Floor | Main |
| Dining Room | 9 ft+ Ceilings,Hardwood Floor | Main |
| Family Room | 9 ft+ Ceilings,Fireplace,Hardwood Floor | Main |
| Family Room | 9 ft+ Ceilings,Fireplace,Hardwood Floor | Main |
| Living Room | 9 ft+ Ceilings,Hardwood Floor | Main |
| Living Room | 9 ft+ Ceilings,Hardwood Floor | Main |
| Primary Bedroom | Built-Ins,Dressing Room,Full Bath,Walk-In Closet,Hardwood Floor | Upper |
| Primary Bedroom | Built-Ins,Dressing Room,Full Bath,Walk-In Closet,Hardwood Floor | Upper |
| Sun Room | Skylight,French Doors,Stone Floor | Main |
| Sun Room | Skylight,French Doors,Stone Floor | Main |



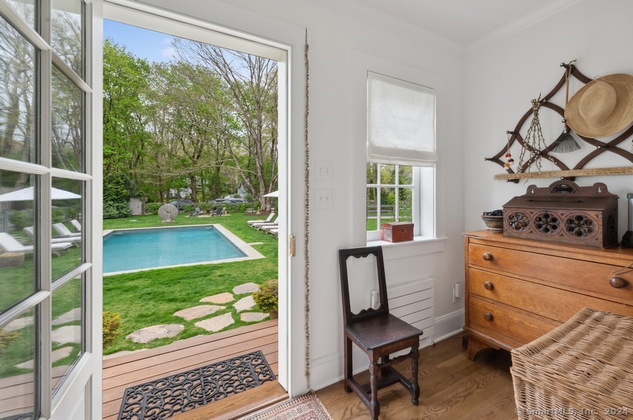
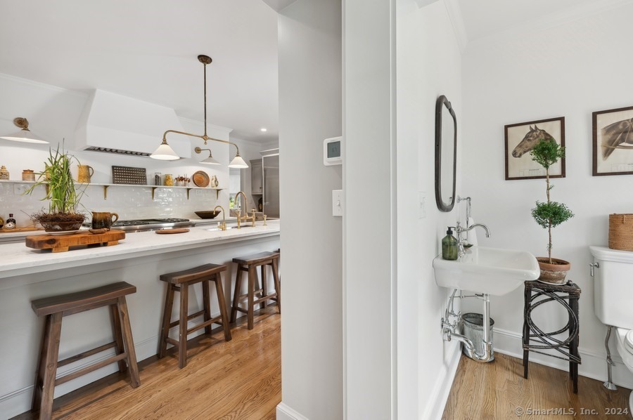






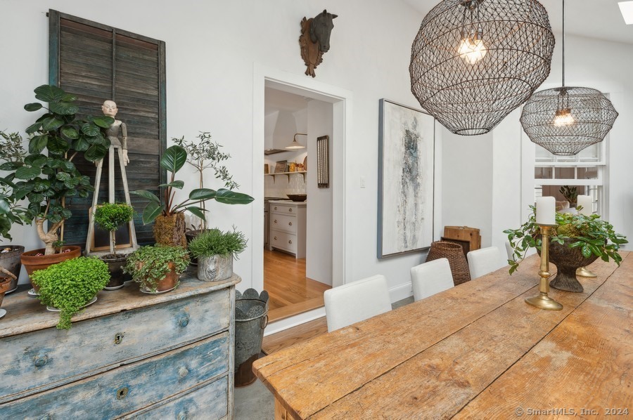




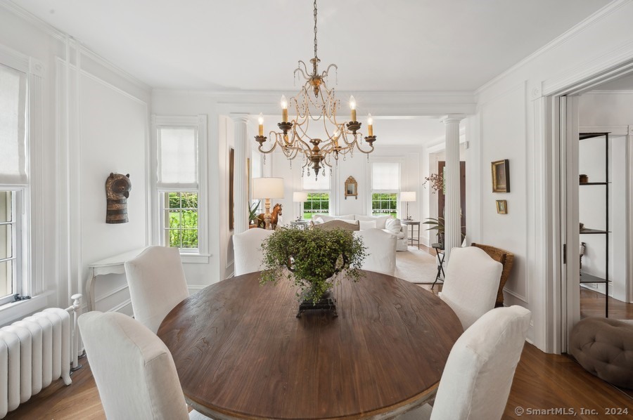


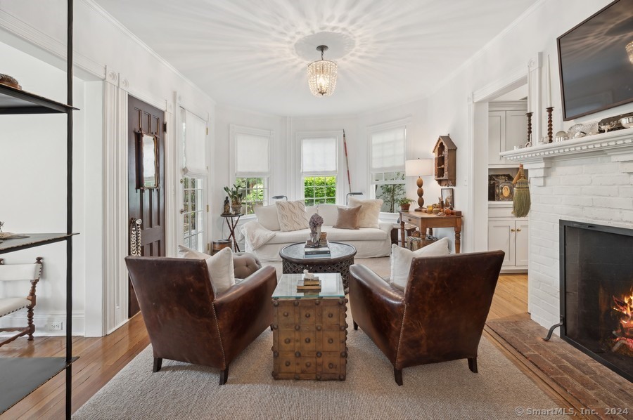



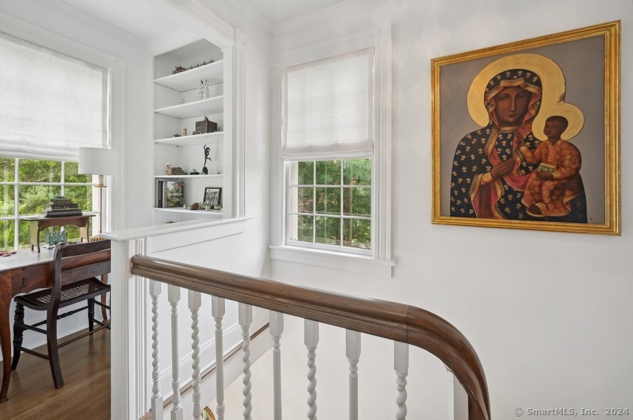
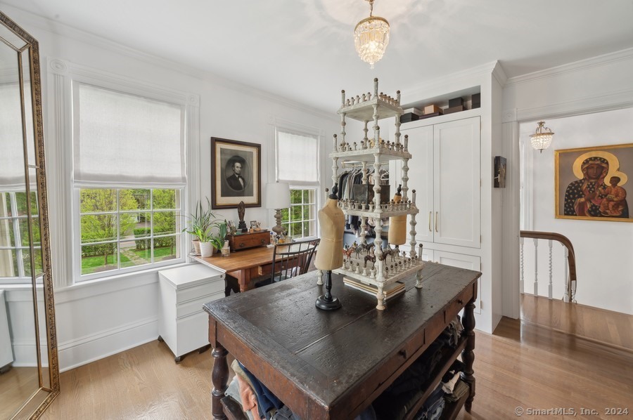

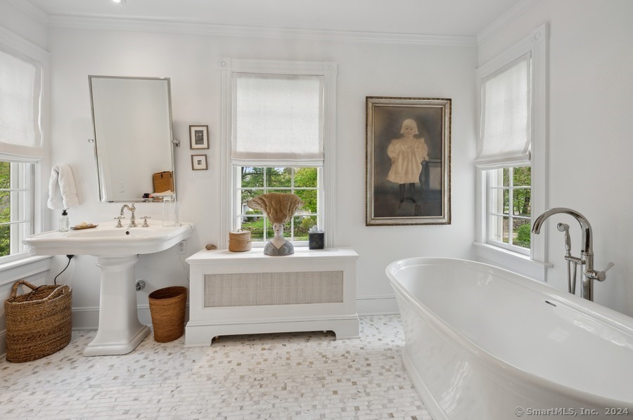


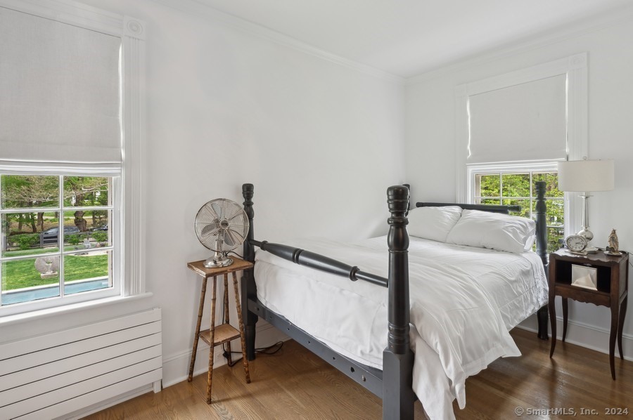
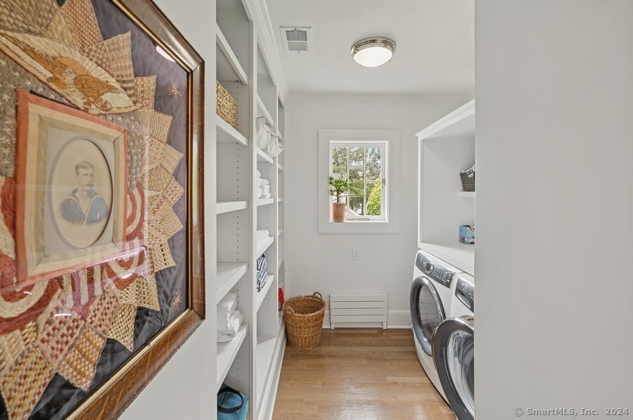

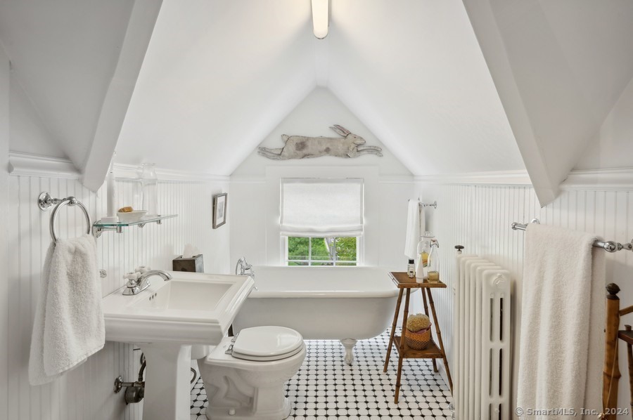
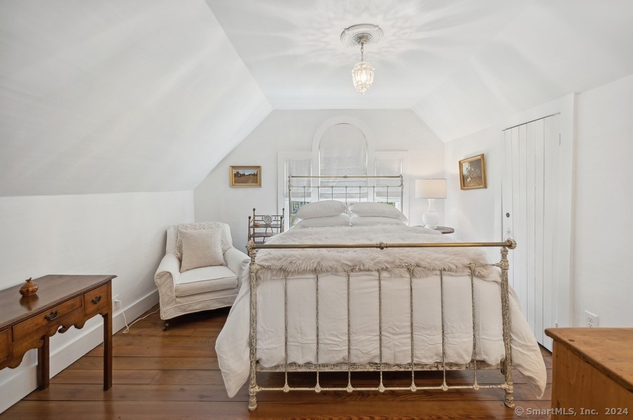



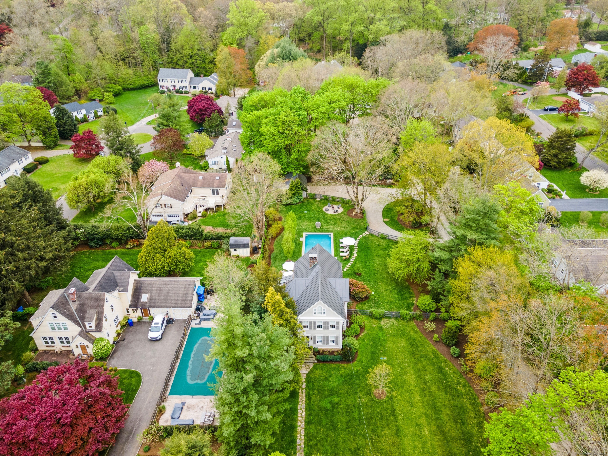
William Raveis Family of Services
Our family of companies partner in delivering quality services in a one-stop-shopping environment. Together, we integrate the most comprehensive real estate, mortgage and insurance services available to fulfill your specific real estate needs.

Customer Service
888.699.8876
Contact@raveis.com
Our family of companies offer our clients a new level of full-service real estate. We shall:
- Market your home to realize a quick sale at the best possible price
- Place up to 20+ photos of your home on our website, raveis.com, which receives over 1 billion hits per year
- Provide frequent communication and tracking reports showing the Internet views your home received on raveis.com
- Showcase your home on raveis.com with a larger and more prominent format
- Give you the full resources and strength of William Raveis Real Estate, Mortgage & Insurance and our cutting-edge technology
To learn more about our credentials, visit raveis.com today.

Francine SilbermanVP, Mortgage Banker, William Raveis Mortgage, LLC
NMLS Mortgage Loan Originator ID 69244
914.260.2006
Francine.Silberman@raveis.com
Our Executive Mortgage Banker:
- Is available to meet with you in our office, your home or office, evenings or weekends
- Offers you pre-approval in minutes!
- Provides a guaranteed closing date that meets your needs
- Has access to hundreds of loan programs, all at competitive rates
- Is in constant contact with a full processing, underwriting, and closing staff to ensure an efficient transaction

Mace L. RattetVP, Mortgage Banker, William Raveis Mortgage, LLC
NMLS Mortgage Loan Originator ID 69957
914.260.5535
Mace.Rattet@raveis.com
Our Executive Mortgage Banker:
- Is available to meet with you in our office, your home or office, evenings or weekends
- Offers you pre-approval in minutes!
- Provides a guaranteed closing date that meets your needs
- Has access to hundreds of loan programs, all at competitive rates
- Is in constant contact with a full processing, underwriting, and closing staff to ensure an efficient transaction

Gene RahillyInsurance Sales Director, William Raveis Insurance
917.494.9386
Gene.Rahilly@raveis.com
Our Insurance Division:
- Will Provide a home insurance quote within 24 hours
- Offers full-service coverage such as Homeowner's, Auto, Life, Renter's, Flood and Valuable Items
- Partners with major insurance companies including Chubb, Kemper Unitrin, The Hartford, Progressive,
Encompass, Travelers, Fireman's Fund, Middleoak Mutual, One Beacon and American Reliable

Ray CashenPresident, William Raveis Attorney Network
203.925.4590
For homebuyers and sellers, our Attorney Network:
- Consult on purchase/sale and financing issues, reviews and prepares the sale agreement, fulfills lender
requirements, sets up escrows and title insurance, coordinates closing documents - Offers one-stop shopping; to satisfy closing, title, and insurance needs in a single consolidated experience
- Offers access to experienced closing attorneys at competitive rates
- Streamlines the process as a direct result of the established synergies among the William Raveis Family of Companies


285 Silvermine Avenue, Norwalk (Silvermine), CT, 06850
$2,395,000

Customer Service
William Raveis Real Estate
Phone: 888.699.8876
Contact@raveis.com

Francine Silberman
VP, Mortgage Banker
William Raveis Mortgage, LLC
Phone: 914.260.2006
Francine.Silberman@raveis.com
NMLS Mortgage Loan Originator ID 69244

Mace L. Rattet
VP, Mortgage Banker
William Raveis Mortgage, LLC
Phone: 914.260.5535
Mace.Rattet@raveis.com
NMLS Mortgage Loan Originator ID 69957
|
5/6 (30 Yr) Adjustable Rate Jumbo* |
30 Year Fixed-Rate Jumbo |
15 Year Fixed-Rate Jumbo |
|
|---|---|---|---|
| Loan Amount | $1,916,000 | $1,916,000 | $1,916,000 |
| Term | 360 months | 360 months | 180 months |
| Initial Interest Rate** | 5.625% | 6.500% | 6.000% |
| Interest Rate based on Index + Margin | 8.125% | ||
| Annual Percentage Rate | 6.955% | 6.612% | 6.182% |
| Monthly Tax Payment | $1,416 | $1,416 | $1,416 |
| H/O Insurance Payment | $125 | $125 | $125 |
| Initial Principal & Interest Pmt | $11,030 | $12,110 | $16,168 |
| Total Monthly Payment | $12,571 | $13,651 | $17,709 |
* The Initial Interest Rate and Initial Principal & Interest Payment are fixed for the first and adjust every six months thereafter for the remainder of the loan term. The Interest Rate and annual percentage rate may increase after consummation. The Index for this product is the SOFR. The margin for this adjustable rate mortgage may vary with your unique credit history, and terms of your loan.
** Mortgage Rates are subject to change, loan amount and product restrictions and may not be available for your specific transaction at commitment or closing. Rates, and the margin for adjustable rate mortgages [if applicable], are subject to change without prior notice.
The rates and Annual Percentage Rate (APR) cited above may be only samples for the purpose of calculating payments and are based upon the following assumptions: minimum credit score of 740, 20% down payment (e.g. $20,000 down on a $100,000 purchase price), $1,950 in finance charges, and 30 days prepaid interest, 1 point, 30 day rate lock. The rates and APR will vary depending upon your unique credit history and the terms of your loan, e.g. the actual down payment percentages, points and fees for your transaction. Property taxes and homeowner's insurance are estimates and subject to change.









