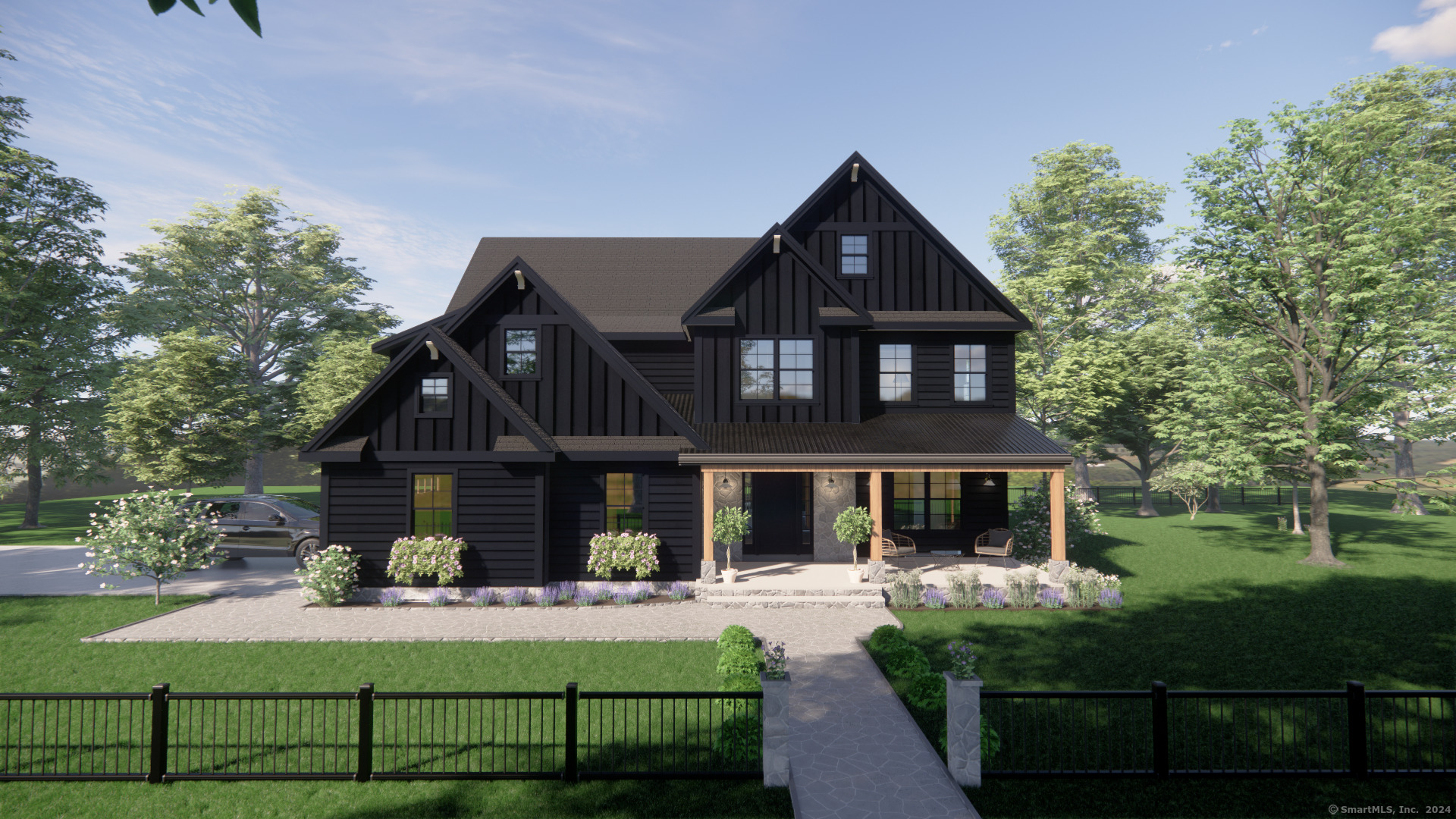
|
13 Cranberry Meadow Lane, Killingworth, CT, 06419 | $1,100,000
Introducing this stunning 3, 444 sq ft semi-custom home, a true showstopper in the prestigious Cranberry Meadow community of Killingworth! Nestled within this serene neighborhood, the Builder has given you the option of going with two distinct styles. The first being a bold take on the current Farmhouse style that has become so desired, featuring a charcoal siding a rough sawn beams, or you can keep it more traditional with the classic white and black design elements. The other option being a French Country styled home that boasts a charming exterior that evokes the essence of French countryside living. Quaint floral window boxes adorn the stone exteriors, enhancing its timeless elegance. Arched eaves gracefully frame the facade, exemplifying the quintessential French Country aesthetic. The main level beckons with an open concept ideal for entertaining, anchored by a magnificent great room with coffered ceilings and a welcoming fireplace. The kitchen features an oversized granite island, complemented by a butler's pantry for ample storage and a spacious dining room for hosting gatherings. Completing this level is a versatile bedroom/home office, a full bathroom, all adjacent to a stylish mudroom bringing you in from the garage. Ascending upstairs, the primary suite awaits with tray ceilings, a generous walk-in closet, and a luxurious bathroom, poised to rival a personal spa. (Pictures are from past projects or virtual plans, final design and plans will need to be agreed upon) Three additional bedrooms offer their own upgrades, including walk-in closets and cathedral ceilings, while a sizable bonus room presents endless possibilities. The convenience of a well-appointed laundry room rounds out the upper level. Beyond the confines of this exquisite home lies a neighborhood of upscale residences on expansive lots. Outdoor enthusiasts will delight in the opportunity to walk out their door and enjoy the hiking trails in the neighborhood, or take a quick ride over to Chatfield Hollow State Park for a picnic or some birdwatching. The town of Killingworth is known for its rural charm, excellent schools, community events, and convenient shopping and dining options. Experience the epitome of French Country living in the tranquil surroundings of Killingworth's Cranberry Meadow Lane community, where tranquility seamlessly merges with modern convenience.
Features
- Rooms: 11
- Bedrooms: 5
- Baths: 3 full / 1 half
- Laundry: Upper Level
- Style: European,French
- Year Built: 2024
- Garage: 2-car Attached Garage
- Heating: Heat Pump,Hot Air
- Cooling: Central Air
- Basement: Full,Unfinished,Storage,Concrete Floor,Full With Hatchway
- Above Grade Approx. Sq. Feet: 3,444
- Acreage: 3.6
- Est. Taxes: $1,977
- HOA Fee: $600 Annually
- Lot Desc: Secluded,Lightly Wooded,Borders Open Space,Level Lot,On Cul-De-Sac
- Elem. School: Burr District
- Middle School: Haddam-Killingworth
- High School: Haddam-Killingworth
- Appliances: Allowance,Oven/Range,Microwave,Range Hood,Refrigerator,Dishwasher
- MLS#: 24015139
- Website: https://www.raveis.com
/eprop/24015139/13cranberrymeadowlane_killingworth_ct?source=qrflyer
Listing courtesy of CT Home Pro, LLC
Room Information
| Type | Description | Dimensions | Level |
|---|---|---|---|
| Bedroom 1 | 9 ft+ Ceilings,Hardwood Floor | 12.0 x 14.8 | Main |
| Bedroom 2 | Wall/Wall Carpet | 12.0 x 14.5 | Upper |
| Bedroom 3 | Walk-In Closet,Wall/Wall Carpet | 13.0 x 12.8 | Upper |
| Bedroom 4 | Cathedral Ceiling,Walk-In Closet,Wall/Wall Carpet | 11.3 x 12.0 | Upper |
| Dining Room | 9 ft+ Ceilings,Hardwood Floor | 15.0 x 12.5 | Main |
| Family Room | Wall/Wall Carpet | 22.0 x 13.3 | Upper |
| Full Bath | Tile Floor | 6.3 x 10.5 | Upper |
| Full Bath | Tile Floor | 6.0 x 10.5 | Upper |
| Great Room | 9 ft+ Ceilings,Fireplace,Sliders,Hardwood Floor | 19.8 x 19.8 | Main |
| Half Bath | 9 ft+ Ceilings,Tile Floor | 9.0 x 8.0 | Main |
| Kitchen | 9 ft+ Ceilings,Granite Counters,Pantry,Hardwood Floor | 16.8 x 14.5 | Main |
| Primary Bath | Tile Floor | 10.0 x 14.0 | Upper |
| Primary Bedroom | Full Bath,Walk-In Closet,Wall/Wall Carpet | 19.8 x 16.8 | Upper |
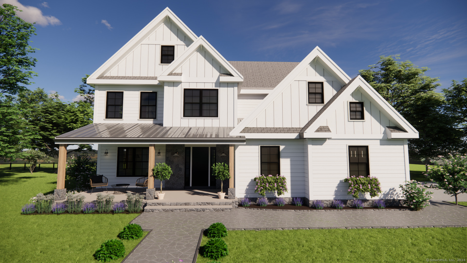
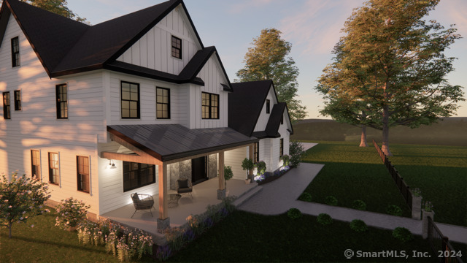
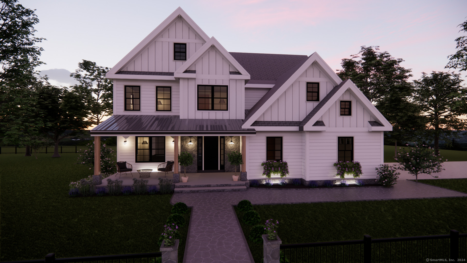
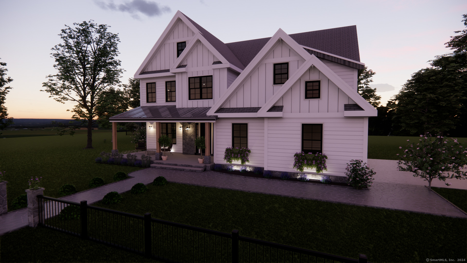
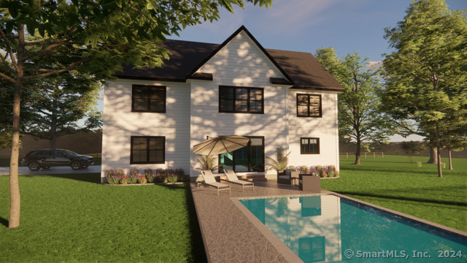
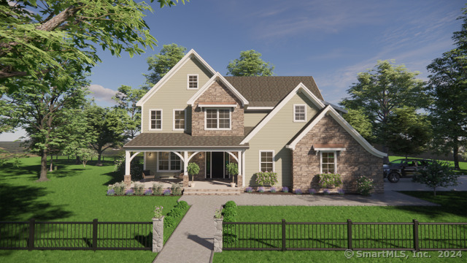
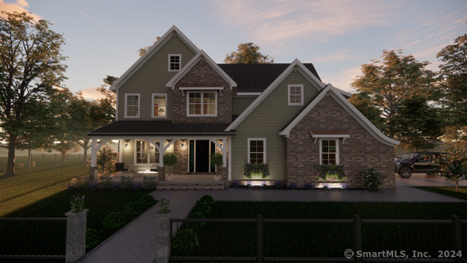
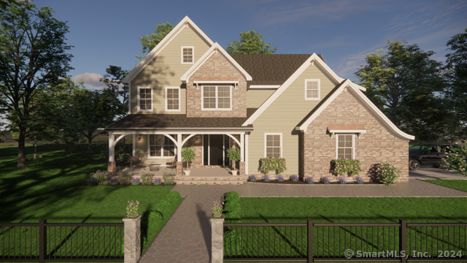
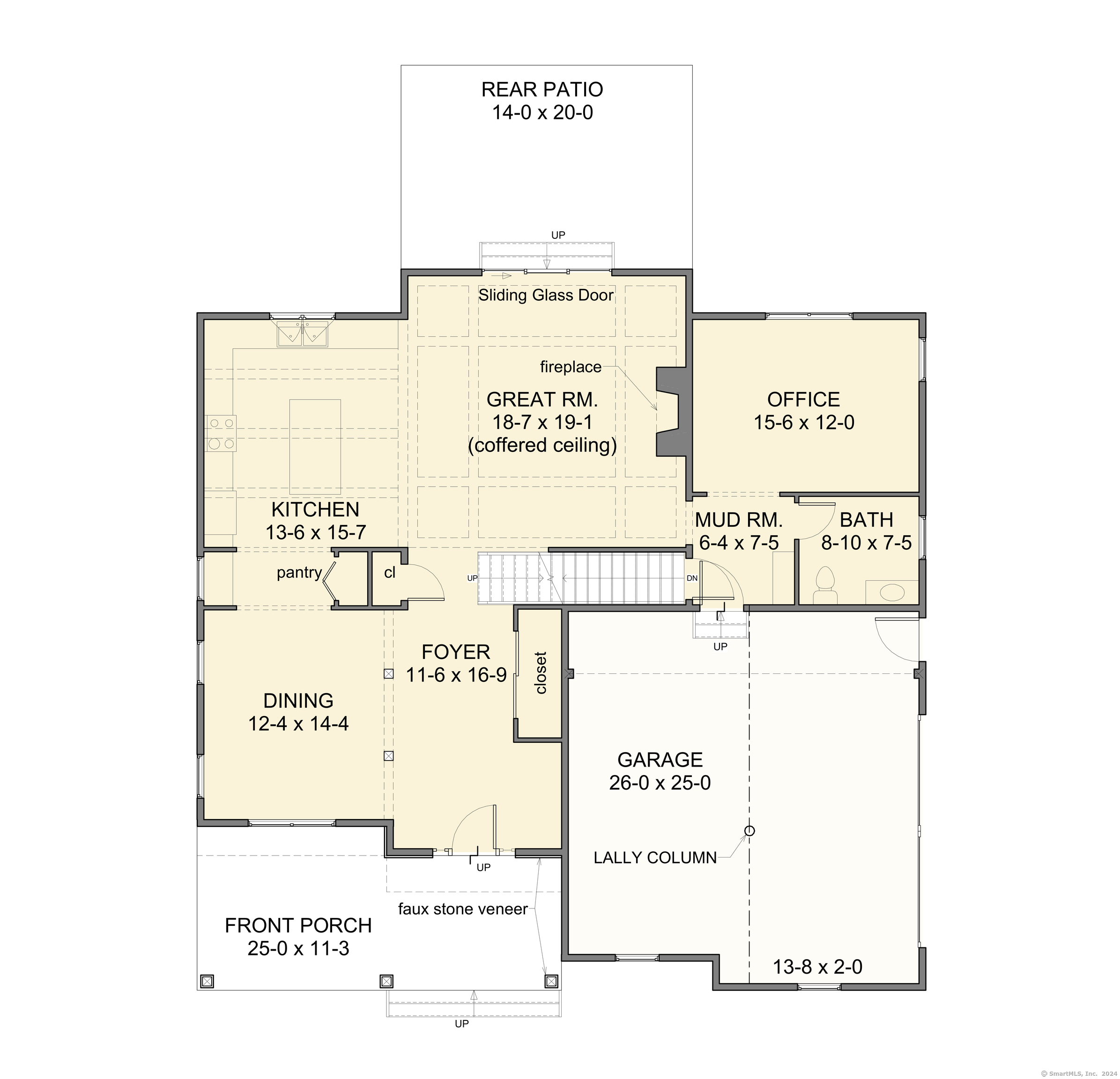
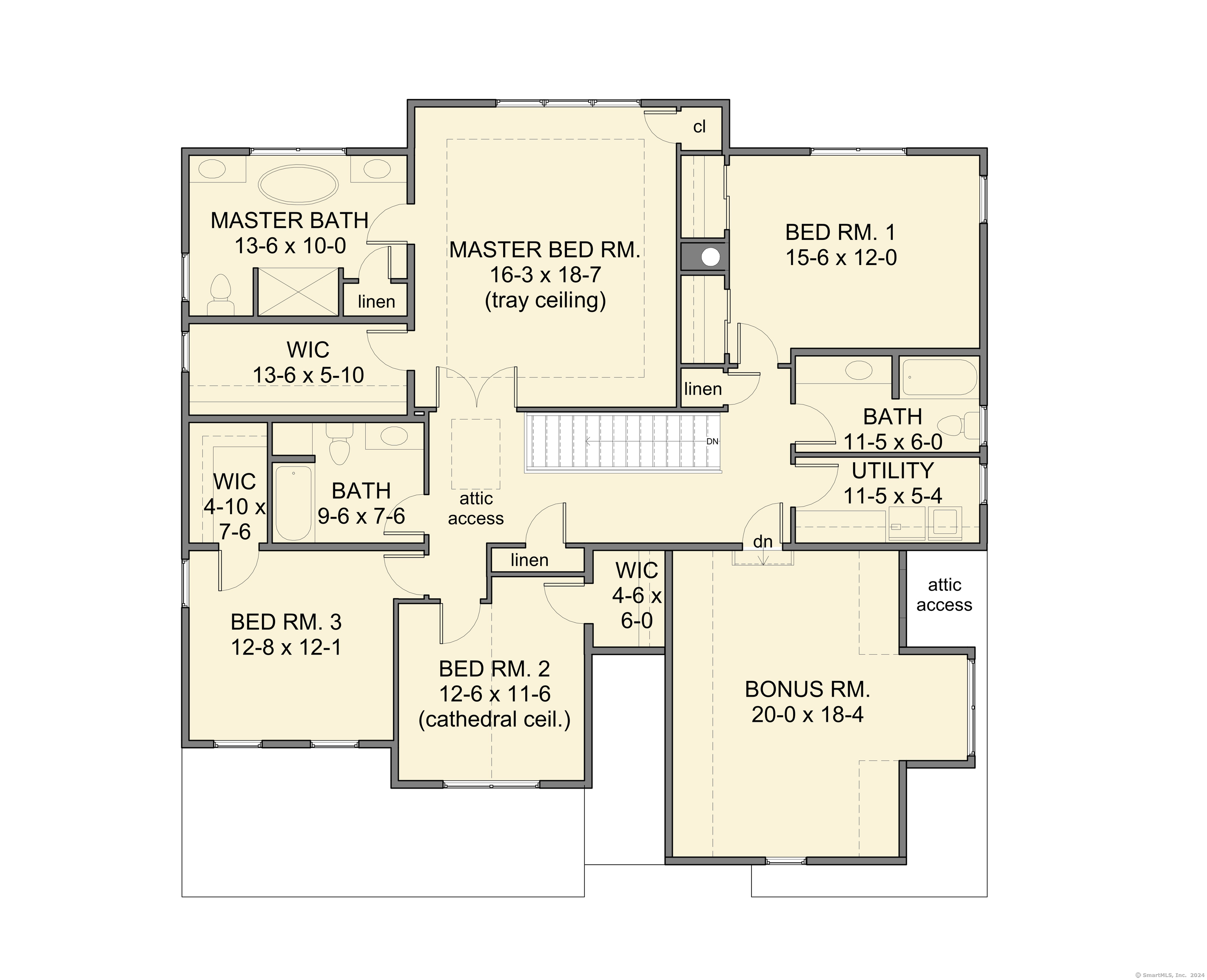
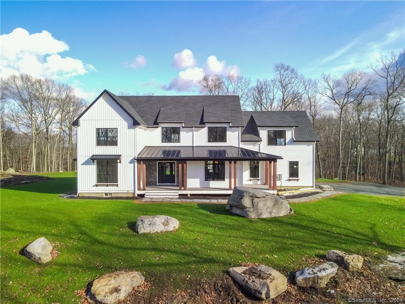
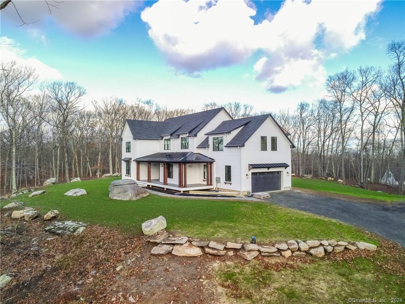
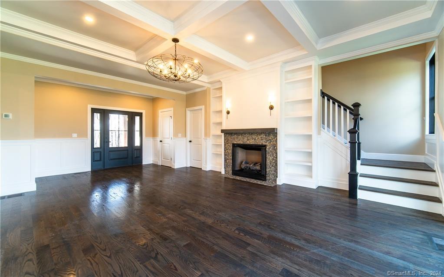
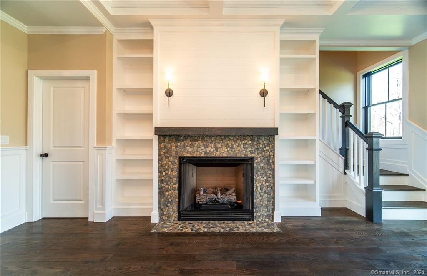

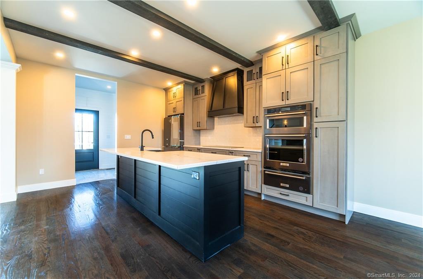
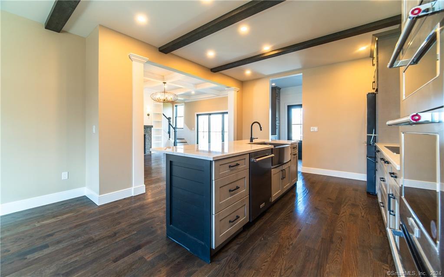
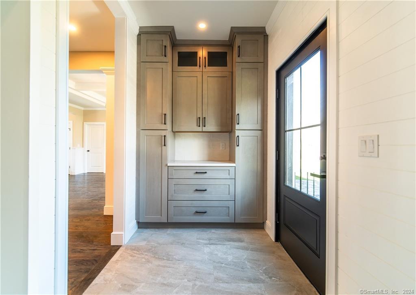
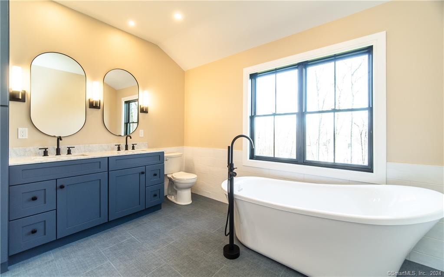
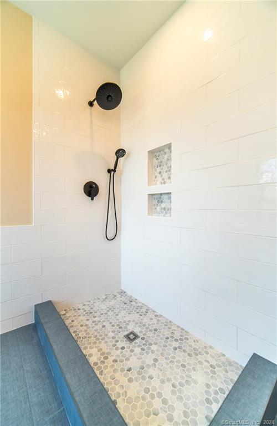
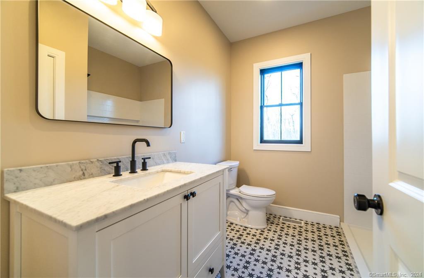
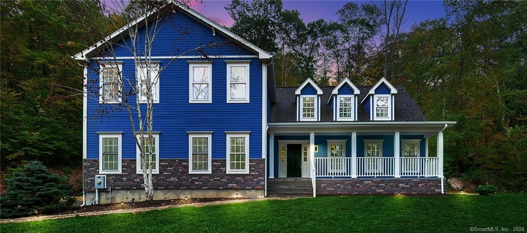
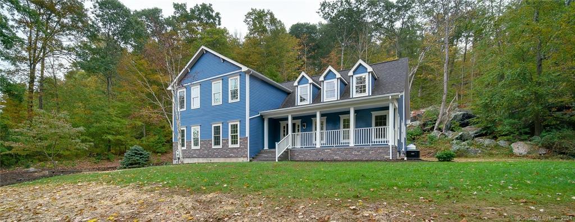

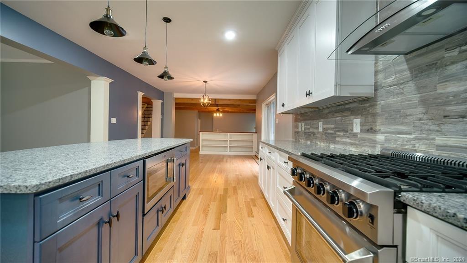

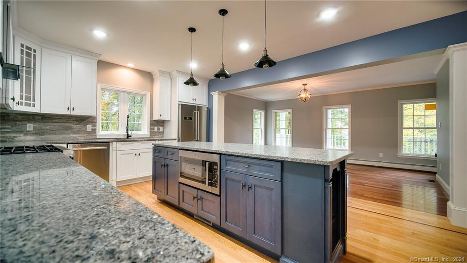
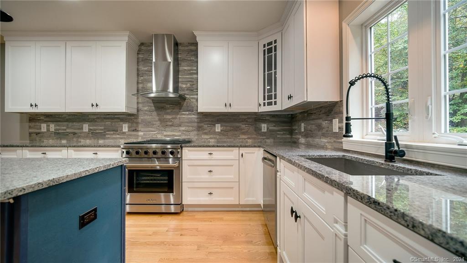
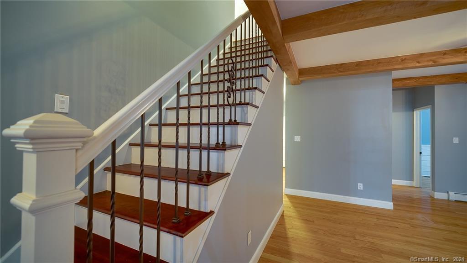
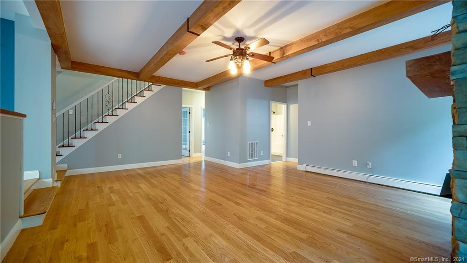
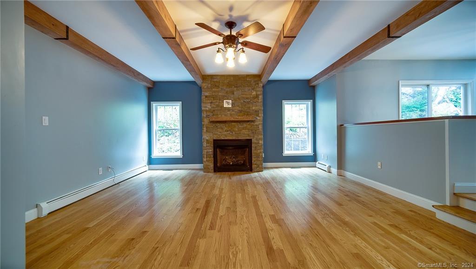


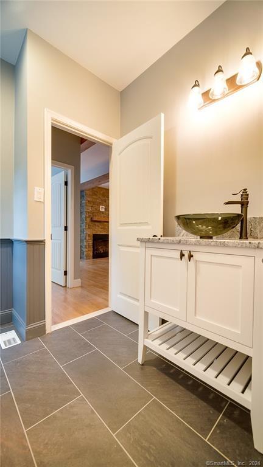


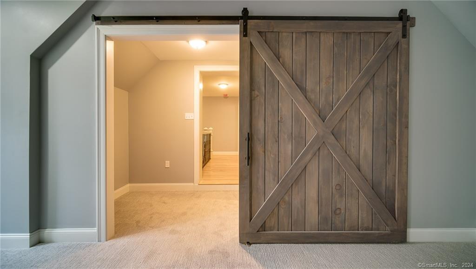
William Raveis Family of Services
Our family of companies partner in delivering quality services in a one-stop-shopping environment. Together, we integrate the most comprehensive real estate, mortgage and insurance services available to fulfill your specific real estate needs.

Customer Service
888.699.8876
Contact@raveis.com
Our family of companies offer our clients a new level of full-service real estate. We shall:
- Market your home to realize a quick sale at the best possible price
- Place up to 20+ photos of your home on our website, raveis.com, which receives over 1 billion hits per year
- Provide frequent communication and tracking reports showing the Internet views your home received on raveis.com
- Showcase your home on raveis.com with a larger and more prominent format
- Give you the full resources and strength of William Raveis Real Estate, Mortgage & Insurance and our cutting-edge technology
To learn more about our credentials, visit raveis.com today.

Frank KolbSenior Vice President - Coaching & Strategic, William Raveis Mortgage, LLC
NMLS Mortgage Loan Originator ID 81725
203.980.8025
Frank.Kolb@raveis.com
Our Executive Mortgage Banker:
- Is available to meet with you in our office, your home or office, evenings or weekends
- Offers you pre-approval in minutes!
- Provides a guaranteed closing date that meets your needs
- Has access to hundreds of loan programs, all at competitive rates
- Is in constant contact with a full processing, underwriting, and closing staff to ensure an efficient transaction

Robert ReadeRegional SVP Insurance Sales, William Raveis Insurance
860.690.5052
Robert.Reade@raveis.com
Our Insurance Division:
- Will Provide a home insurance quote within 24 hours
- Offers full-service coverage such as Homeowner's, Auto, Life, Renter's, Flood and Valuable Items
- Partners with major insurance companies including Chubb, Kemper Unitrin, The Hartford, Progressive,
Encompass, Travelers, Fireman's Fund, Middleoak Mutual, One Beacon and American Reliable

Ray CashenPresident, William Raveis Attorney Network
203.925.4590
For homebuyers and sellers, our Attorney Network:
- Consult on purchase/sale and financing issues, reviews and prepares the sale agreement, fulfills lender
requirements, sets up escrows and title insurance, coordinates closing documents - Offers one-stop shopping; to satisfy closing, title, and insurance needs in a single consolidated experience
- Offers access to experienced closing attorneys at competitive rates
- Streamlines the process as a direct result of the established synergies among the William Raveis Family of Companies


13 Cranberry Meadow Lane, Killingworth, CT, 06419
$1,100,000

Customer Service
William Raveis Real Estate
Phone: 888.699.8876
Contact@raveis.com

Frank Kolb
Senior Vice President - Coaching & Strategic
William Raveis Mortgage, LLC
Phone: 203.980.8025
Frank.Kolb@raveis.com
NMLS Mortgage Loan Originator ID 81725
|
5/6 (30 Yr) Adjustable Rate Jumbo* |
30 Year Fixed-Rate Jumbo |
15 Year Fixed-Rate Jumbo |
|
|---|---|---|---|
| Loan Amount | $880,000 | $880,000 | $880,000 |
| Term | 360 months | 360 months | 180 months |
| Initial Interest Rate** | 5.375% | 6.250% | 5.750% |
| Interest Rate based on Index + Margin | 8.125% | ||
| Annual Percentage Rate | 6.550% | 6.346% | 5.907% |
| Monthly Tax Payment | $165 | $165 | $165 |
| H/O Insurance Payment | $125 | $125 | $125 |
| Initial Principal & Interest Pmt | $4,928 | $5,418 | $7,308 |
| Total Monthly Payment | $5,218 | $5,708 | $7,598 |
* The Initial Interest Rate and Initial Principal & Interest Payment are fixed for the first and adjust every six months thereafter for the remainder of the loan term. The Interest Rate and annual percentage rate may increase after consummation. The Index for this product is the SOFR. The margin for this adjustable rate mortgage may vary with your unique credit history, and terms of your loan.
** Mortgage Rates are subject to change, loan amount and product restrictions and may not be available for your specific transaction at commitment or closing. Rates, and the margin for adjustable rate mortgages [if applicable], are subject to change without prior notice.
The rates and Annual Percentage Rate (APR) cited above may be only samples for the purpose of calculating payments and are based upon the following assumptions: minimum credit score of 740, 20% down payment (e.g. $20,000 down on a $100,000 purchase price), $1,950 in finance charges, and 30 days prepaid interest, 1 point, 30 day rate lock. The rates and APR will vary depending upon your unique credit history and the terms of your loan, e.g. the actual down payment percentages, points and fees for your transaction. Property taxes and homeowner's insurance are estimates and subject to change. The Total Monthly Payment does not include the estimated HOA/Common Charge payment.









