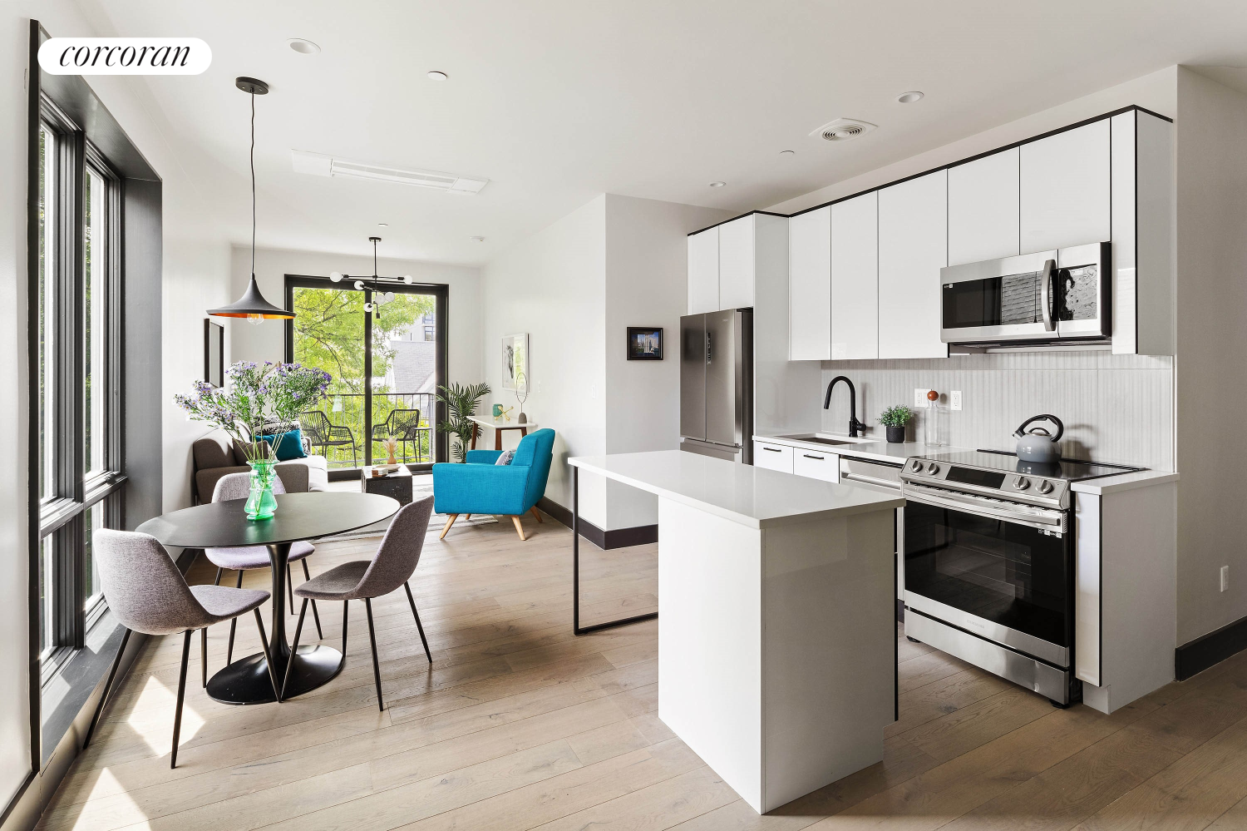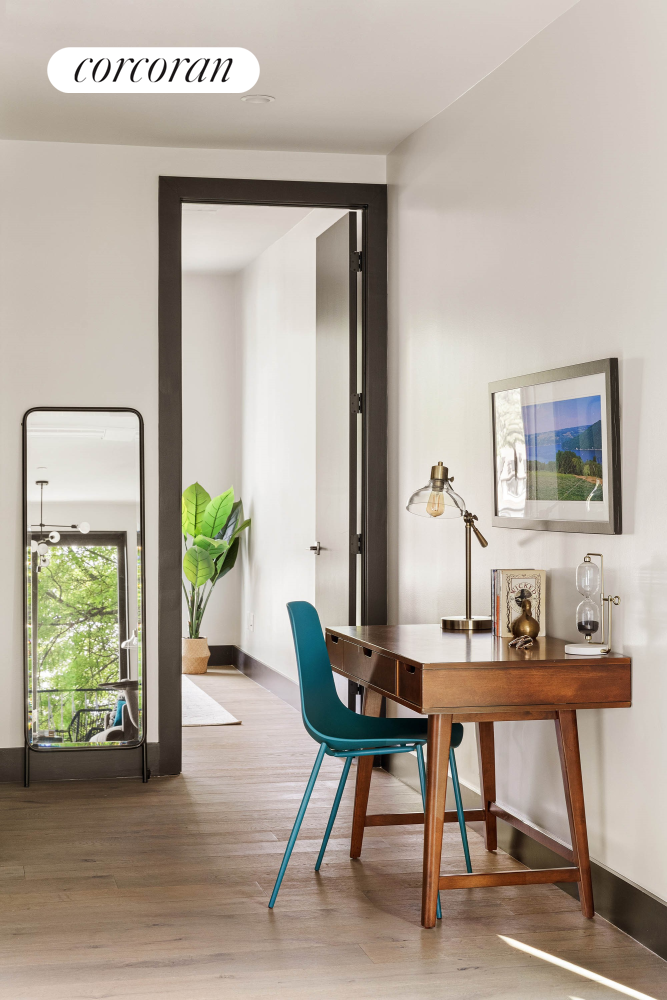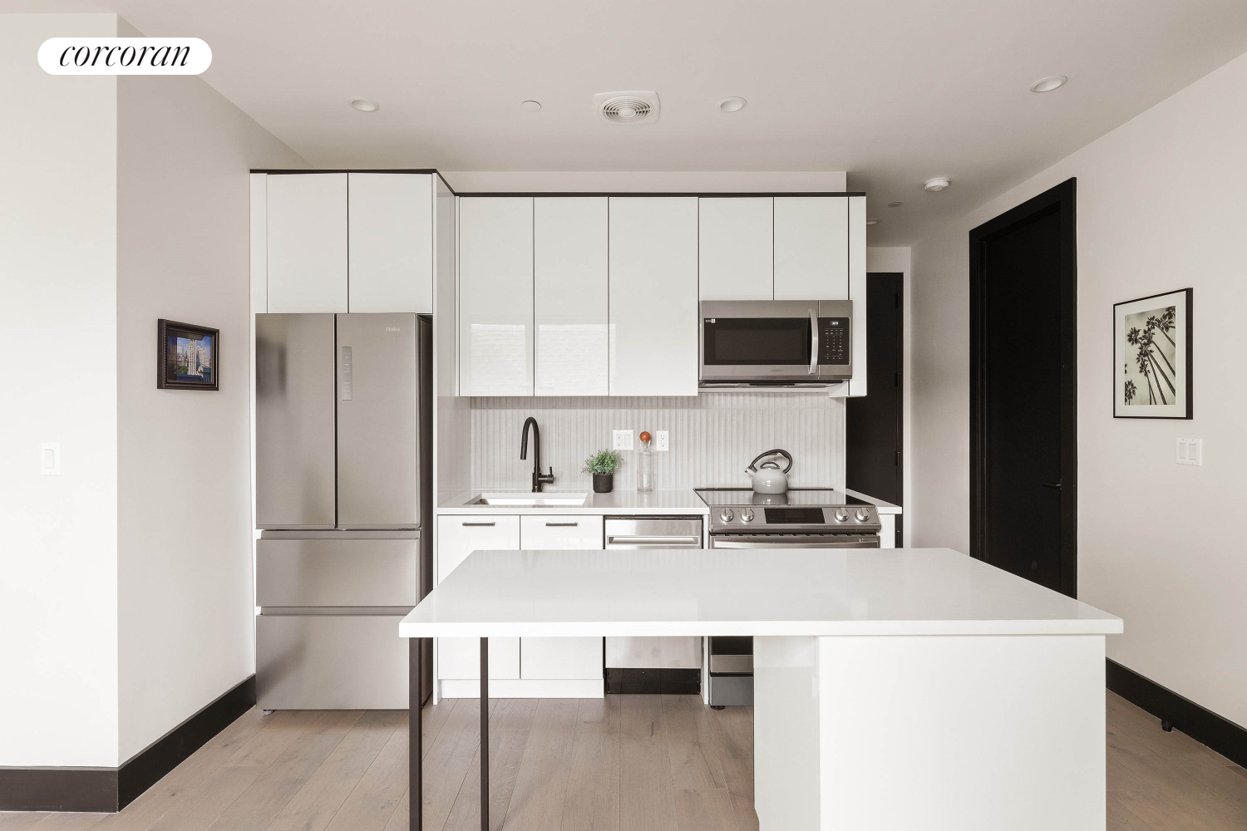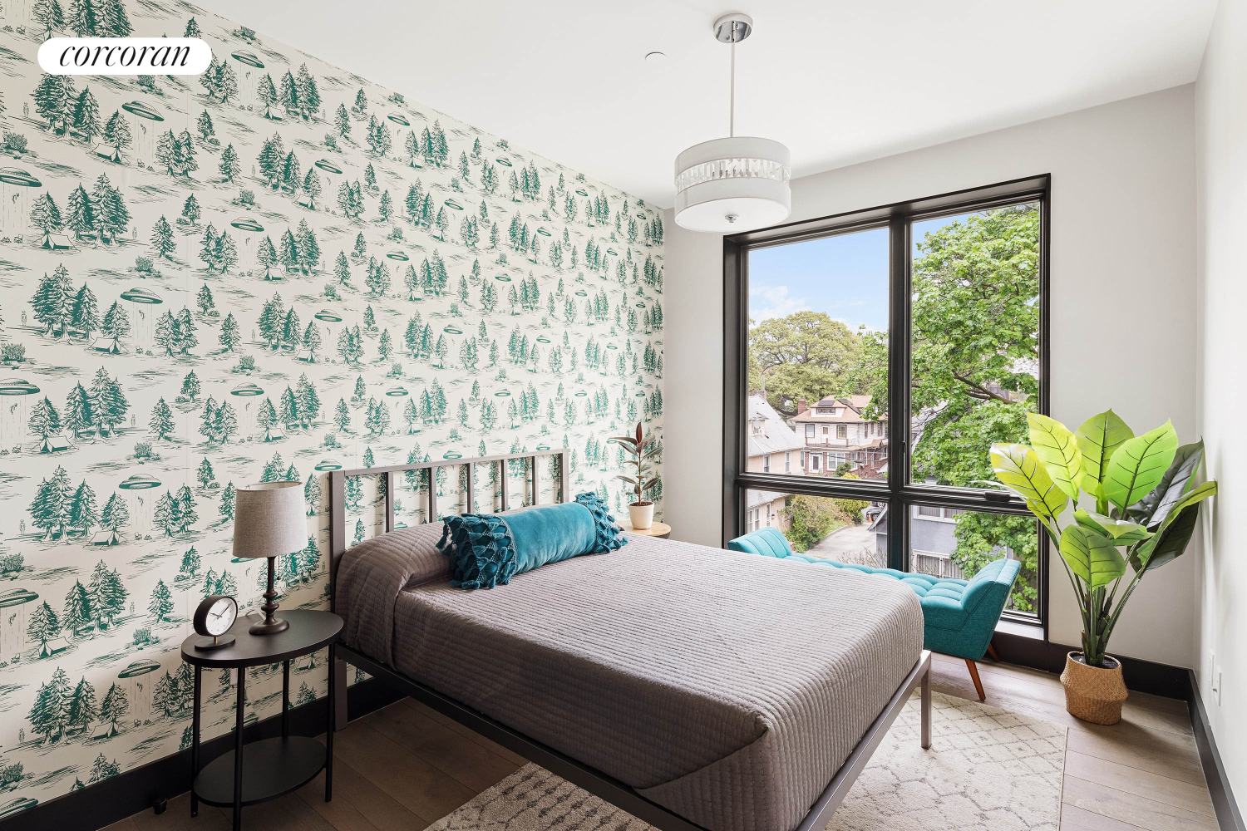
|
785 East 34th Street, #3B, Brooklyn (East Flatbush), NY, 11210 | $430,000
Contemporary design, in a traditional neighborhood showcased in a newly developed condominium.
The well-appointed homes at 785 East 34th Street feature sleek, stylish fixtures and finishes sure to please even the most discerning buyer. The smart, functional layouts accommodate everything from living and dining, to storage and office space. All units enjoy private outdoor living areas from tree top balconies to expansive terraces with open sky views. The open concept kitchens are modern yet timeless and feature custom finishes including crisp quartz countertops, soft-close cabinetry with LED under lighting, matte black fixtures and state of the art, stainless-steel appliance packages including LG French-door refrigerators, wi-fi enabled fan convection ranges with air fry, and Haier dishwashers. The spacious, spa-inspired bathrooms have large format, graphite grey tilework, wall-mounted vanities with under storage, and oversized deep soaking tubs with rain showers. Custom shelves and matte black fixtures offer stylish punctuation to complete the look. With multiple exposures, light streams in all day long through the oversized, double paned Pella windows and sliding glass doors. Stunning wide plank oak floors run throughout adding richness and warmth, and matte black moldings and doors tie it all together offering a cool industrial touch. Low profile Mitsubishi ceiling cassettes for heating and cooling, large laundry closets with Washer/Dryer hookups and video intercom systems complete the package. Homes are Fios/Spectrum ready as well.
Unit 3B is a spacious one-bedroom with plenty of room for living, dining, and even an office area, and features a private balcony, perfect for enjoying that morning cup of coffee or for unwinding after a long day. The bright, airy bedrooms will easily accommodate a queen or king bed, and the large open kitchens have floating islands with breakfast bars as well.
Closings have commenced and four fabulous units remain at this courtly 13-unit condominium. Located on a quiet, tree-lined, residential one-way loop, which naturally minimizes the foot and vehicular traffic. Building amenities include a comfortable and elegant common lounge perfect for working from home or gathering with friends and neighbors, a bike room conveniently located on the lobby level for easy access, and a large roof deck with panoramic views.
785 East 34th street is just a short distance from Flatbush Avenue offering easy access to "The Flatbush Junction Bid", also known as "The Window to Flatbush" where ample neighborhood staples can be found including Blink Fitness, Target, Home Goods, Aldi and many other locally owned shops, boutiques, restaurants, and cafes to make everyday life convenient and enjoyable. Move around Brooklyn with the nearby 2 & 5 trains along with local buses.
The complete offering terms are in an offering plan available from the Sponsor. File No. CD21-0327. 34 Street Owner LLC 223 Spencer Street, #500, Brooklyn, NY 11205. All dimensions are approximate and subject to construction variances. Plans, layouts, and dimensions may contain minor variations from floor to floor. Sponsor reserves right to make changes in accordance with the terms of the offering plan. Equal housing opportunity.
Features
- Town: Brooklyn
- Cooling: Unknown Type
- Levels: 5
- Amenities: Bike Room; Garage; Roof Deck; Private Storage;
- Rooms: 3
- Bedrooms: 1
- Baths: 1 full
- Complex: Brooklyn Bloom
- Year Built: 2021
- Pet Policy: Pets Allowed
- Washer/Dryer Allowed: Yes
- Balcony: Yes
- Building Access : Walk-up
- Service Level: Virtual Doorman
- OLR#: RPLU33422968075
- Days on Market: 228 days
- Website: https://www.raveis.com
/prop/RPLU33422968075/785east34thstreet_brooklyn_ny?source=qrflyer
 All information is intended only for the Registrant’s personal, non-commercial use. This information is not verified for authenticity or accuracy and is not guaranteed and may not reflect all real estate activity in the market. RLS Data display by William Raveis Real Estate, Inc.
All information is intended only for the Registrant’s personal, non-commercial use. This information is not verified for authenticity or accuracy and is not guaranteed and may not reflect all real estate activity in the market. RLS Data display by William Raveis Real Estate, Inc.Listing courtesy of Corcoran Group






.jpg)
William Raveis Family of Services
Our family of companies partner in delivering quality services in a one-stop-shopping environment. Together, we integrate the most comprehensive real estate, mortgage and insurance services available to fulfill your specific real estate needs.

Customer Service
888.699.8876
Contact@raveis.com
Our family of companies offer our clients a new level of full-service real estate. We shall:
- Market your home to realize a quick sale at the best possible price
- Place up to 20+ photos of your home on our website, raveis.com, which receives over 1 billion hits per year
- Provide frequent communication and tracking reports showing the Internet views your home received on raveis.com
- Showcase your home on raveis.com with a larger and more prominent format
- Give you the full resources and strength of William Raveis Real Estate, Mortgage & Insurance and our cutting-edge technology
To learn more about our credentials, visit raveis.com today.

Sarah DeFlorioVP, Mortgage Banker, William Raveis Mortgage, LLC
NMLS Mortgage Loan Originator ID 1880936
347.223.0992
Sarah.DeFlorio@Raveis.com
Our Executive Mortgage Banker:
- Is available to meet with you in our office, your home or office, evenings or weekends
- Offers you pre-approval in minutes!
- Provides a guaranteed closing date that meets your needs
- Has access to hundreds of loan programs, all at competitive rates
- Is in constant contact with a full processing, underwriting, and closing staff to ensure an efficient transaction

Robert ReadeRegional SVP Insurance Sales, William Raveis Insurance
860.690.5052
Robert.Reade@raveis.com
Our Insurance Division:
- Will Provide a home insurance quote within 24 hours
- Offers full-service coverage such as Homeowner's, Auto, Life, Renter's, Flood and Valuable Items
- Partners with major insurance companies including Chubb, Kemper Unitrin, The Hartford, Progressive,
Encompass, Travelers, Fireman's Fund, Middleoak Mutual, One Beacon and American Reliable


785 East 34th Street, #3B, Brooklyn (East Flatbush), NY, 11210
$430,000

Customer Service
William Raveis Real Estate
Phone: 888.699.8876
Contact@raveis.com

Sarah DeFlorio
VP, Mortgage Banker
William Raveis Mortgage, LLC
Phone: 347.223.0992
Sarah.DeFlorio@Raveis.com
NMLS Mortgage Loan Originator ID 1880936
|
5/6 (30 Yr) Adjustable Rate Conforming* |
30 Year Fixed-Rate Conforming |
15 Year Fixed-Rate Conforming |
|
|---|---|---|---|
| Loan Amount | $344,000 | $344,000 | $344,000 |
| Term | 360 months | 360 months | 180 months |
| Initial Interest Rate** | 7.125% | 6.990% | 5.990% |
| Interest Rate based on Index + Margin | 8.125% | ||
| Annual Percentage Rate | 7.456% | 7.171% | 6.276% |
| Monthly Tax Payment | N/A | N/A | N/A |
| H/O Insurance Payment | $75 | $75 | $75 |
| Initial Principal & Interest Pmt | $2,318 | $2,286 | $2,901 |
| Total Monthly Payment | $2,393 | $2,361 | $2,976 |
* The Initial Interest Rate and Initial Principal & Interest Payment are fixed for the first and adjust every six months thereafter for the remainder of the loan term. The Interest Rate and annual percentage rate may increase after consummation. The Index for this product is the SOFR. The margin for this adjustable rate mortgage may vary with your unique credit history, and terms of your loan.
** Mortgage Rates are subject to change, loan amount and product restrictions and may not be available for your specific transaction at commitment or closing. Rates, and the margin for adjustable rate mortgages [if applicable], are subject to change without prior notice.
The rates and Annual Percentage Rate (APR) cited above may be only samples for the purpose of calculating payments and are based upon the following assumptions: minimum credit score of 740, 20% down payment (e.g. $20,000 down on a $100,000 purchase price), $1,950 in finance charges, and 30 days prepaid interest, 1 point, 30 day rate lock. The rates and APR will vary depending upon your unique credit history and the terms of your loan, e.g. the actual down payment percentages, points and fees for your transaction. Property taxes and homeowner's insurance are estimates and subject to change.









