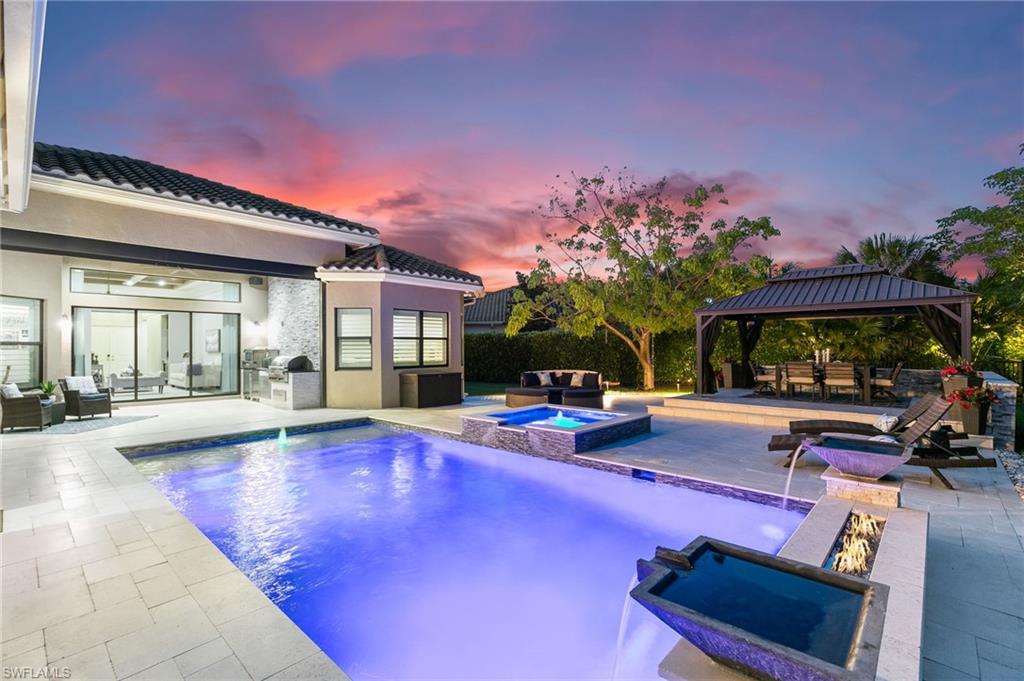
|
4605 Azalea DR, Naples, FL, 34119 | $2,175,000
Welcome to this exceptional Charleston Grande, offering 3585 sq ft of luxury and versatility. Situated on an oversized, privately landscaped, and fenced-in lot, this residence has an array of high-end upgrades and meticulously designed spaces. Upon entering, you're welcomed by a formal living room that sets a tone of elegance, complemented by a cozy family room and formal dining room. This 3 bedroom, 4 full bath home, also features a versatile club room and a bonus room, which can be converted into fourth & fifth bedrooms, catering to your needs. The gourmet kitchen features Subzero and Wolf appliances, and a Cove dishwasher making it an ideal space for your culinary needs. Living areas are adorned with custom built-ins, offering desk space, cabinets, and storage throughout the bonus room and club room. A custom coffee and wine bar next to the great room features a built-in Wolf coffee maker and wine fridge, along with handcrafted woodwork. Throughout the home you will find 11. 5” crown moldings, 5. 5” baseboards, wainscoting, custom wood framing on walls, and handmade wood coffered ceilings in the entry hall and great room. Tray ceilings in multiple rooms and an all-wood ceiling in the outdoor lanai/kitchen further enhance the luxurious feel. The primary suite, features dual walk-in custom closets, marble floors in the bathroom, a stone wall behind the Jacuzzi soaking tub, and a Kohler DTV plus digital shower system with spa features. The bathroom also includes dual sinks with upgraded soft-close cabinets, counter-to-ceiling framed-in mirrors, and a Kohler EIR intelligent toilet/bidet. Additional upgrades throughout the home include all wood floors, except in the bathrooms, laundry room, and guest bedrooms, upgraded tile floors in the laundry room and guest bathrooms, plantation shutters on all windows, and LED can lights with dimmable LED fixtures. The entire home has been re-piped with Uponor water pipes, and all plumbing fixtures have been upgraded, including new toilets, faucets, and shower trims. The bedrooms feature built-in closets, while the laundry room is equipped with an Electrolux pedestal washer and dryer, upper and lower soft-close cabinets. The mudroom offers custom-built wood storage cabinets. The garage is a functional space with a slat wall storage system, built-in wall-hung storage cabinets and workbench and ceiling-mounted storage racks. Outdoor areas are designed for entertainment and relaxation, featuring a motorized hurricane screen for the entire back opening, a pool and hot tub with Jandy equipment and Aqualink system, a 12’x16’ gazebo, and an outdoor kitchen equipped with a Wolf grill, Alfresco gas/stone pizza oven, Perlick dual tab keg system and Subzero outdoor fridge. This home combines luxury, comfort, and functionality in every detail.
Features
- Amenities: Basketball,Bike And Jog Path,Bike Storage,Billiards,Cabana,Clubhouse,Community Park,Community Pool,Community Room,Community Spa/Hot tub,Exercise Room,Guest Room,Internet Access,Pickleball,Play Area,Sidewalk,Streetlight,Tennis Court,Underground Utility,Volleyball
- Rooms: 7
- Bedrooms: 4
- Baths: 4 full
- Style: 1 Story/Ranch,Contemporary
- Development: STONECREEK
- Year Built: 2018
- Garage: 3-car Attached
- Heating: Central Electric
- Cooling: Central Electric
- Approx Sq. Feet: 3,585
- Acreage: 0.27
- Est. Taxes: $6,479
- HOA Fee: $1,349 Quarterly
- Lot Desc: Irregular Shape
- View: Landscaped Area,Preserve
- Community Type: Gated
- Elem. School: LAUREL OAK ELEMENTARY
- Middle School: OAKRIDGE MIDDLE
- High School: AUBREY ROGERS HIGH SCHOOL
- Private Pool: Yes
- Pet Policy: No Approval Needed
- MLS#: 224043642
- Website: https://www.raveis.com
/eprop/224043642/4605azaleadr_naples_fl?source=qrflyer

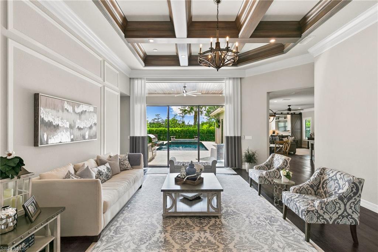
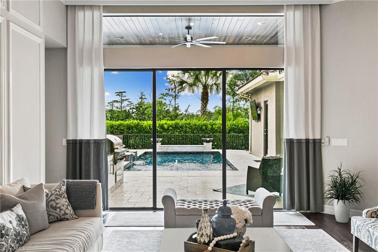



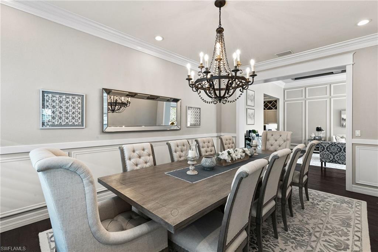
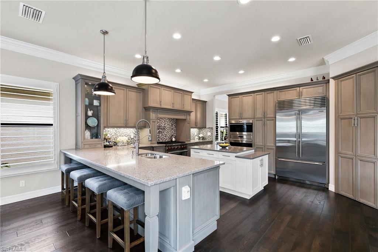
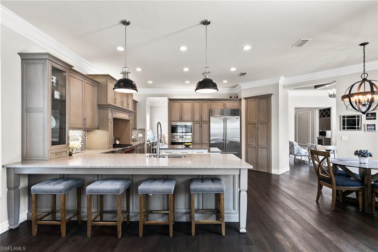
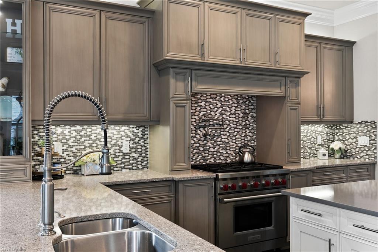
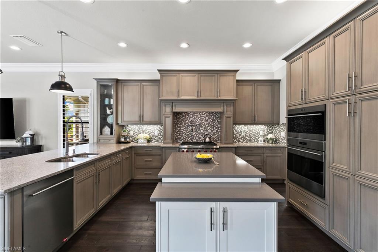
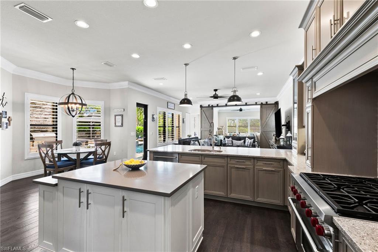
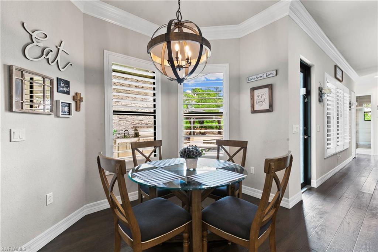
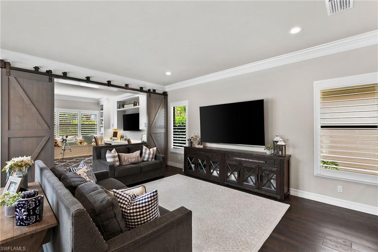


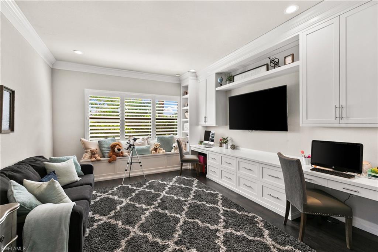
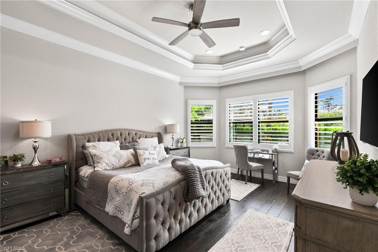
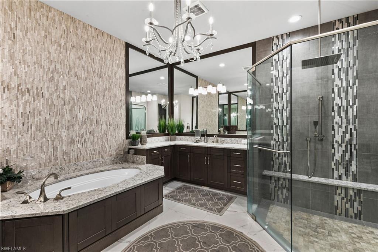
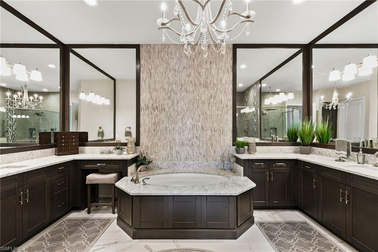

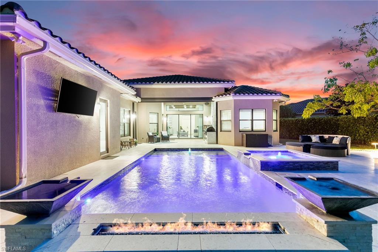
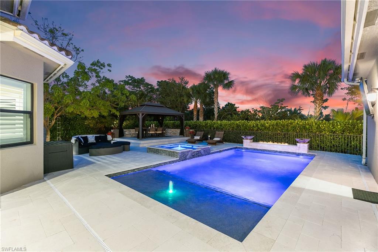
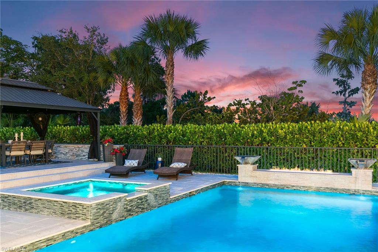
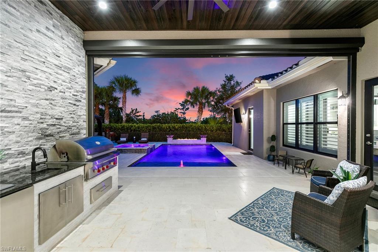
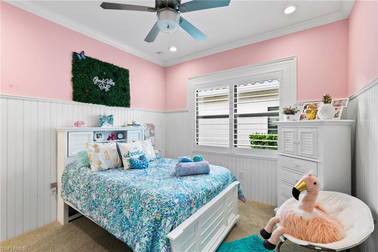
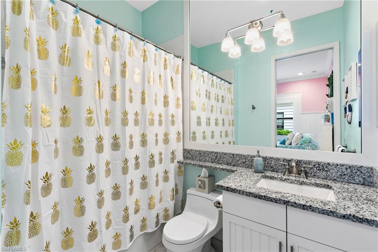


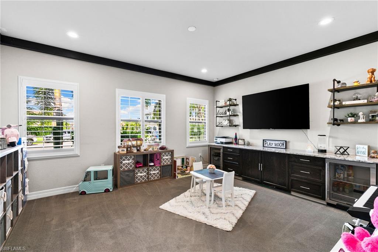
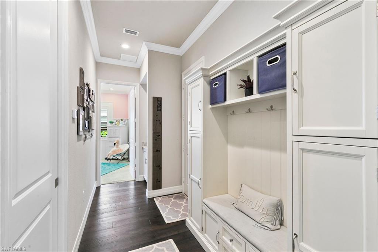

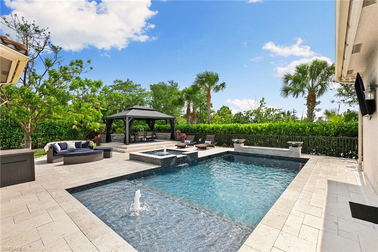
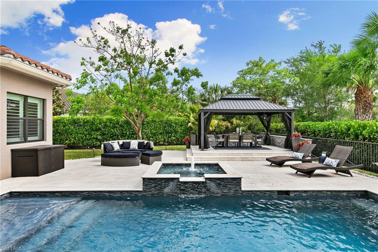
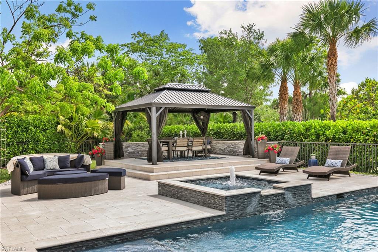
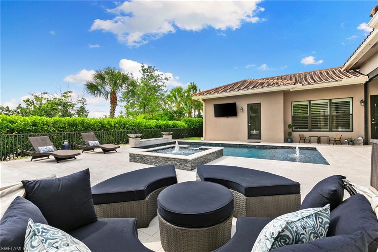
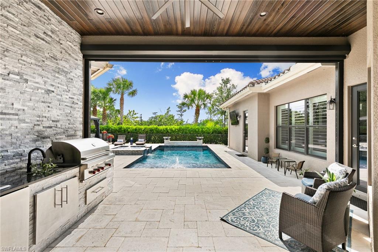

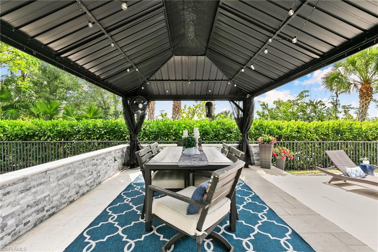
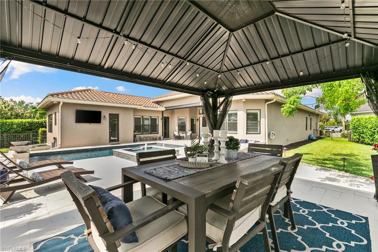
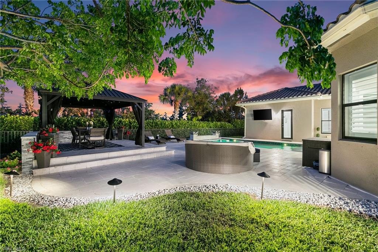
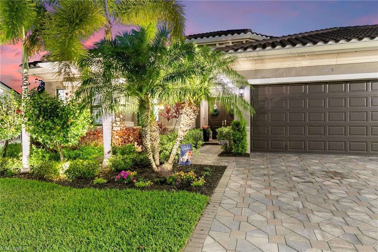

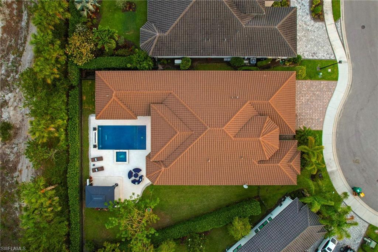
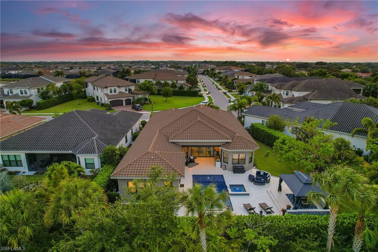
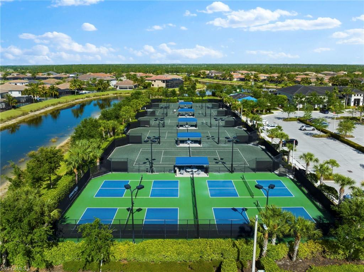
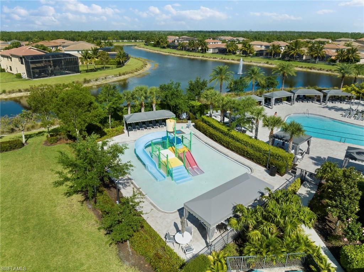
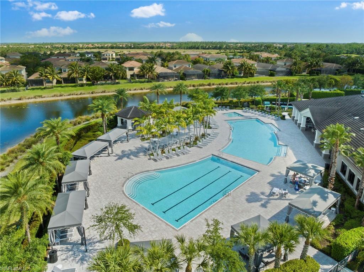
William Raveis Family of Services
Our family of companies partner in delivering quality services in a one-stop-shopping environment. Together, we integrate the most comprehensive real estate, mortgage and insurance services available to fulfill your specific real estate needs.

Customer Service
888.699.8876
Contact@raveis.com
Our family of companies offer our clients a new level of full-service real estate. We shall:
- Market your home to realize a quick sale at the best possible price
- Place up to 20+ photos of your home on our website, raveis.com, which receives over 1 billion hits per year
- Provide frequent communication and tracking reports showing the Internet views your home received on raveis.com
- Showcase your home on raveis.com with a larger and more prominent format
- Give you the full resources and strength of William Raveis Real Estate, Mortgage & Insurance and our cutting-edge technology
To learn more about our credentials, visit raveis.com today.

Melissa CohnRVP, Mortgage Banker, William Raveis Mortgage, LLC
NMLS Mortgage Loan Originator ID 16953
917.838.7300
Melissa.Cohn@raveis.com
Our Executive Mortgage Banker:
- Is available to meet with you in our office, your home or office, evenings or weekends
- Offers you pre-approval in minutes!
- Provides a guaranteed closing date that meets your needs
- Has access to hundreds of loan programs, all at competitive rates
- Is in constant contact with a full processing, underwriting, and closing staff to ensure an efficient transaction

Robert ReadeRegional SVP Insurance Sales, William Raveis Insurance
860.690.5052
Robert.Reade@raveis.com
Our Insurance Division:
- Will Provide a home insurance quote within 24 hours
- Offers full-service coverage such as Homeowner's, Auto, Life, Renter's, Flood and Valuable Items
- Partners with major insurance companies including Chubb, Kemper Unitrin, The Hartford, Progressive,
Encompass, Travelers, Fireman's Fund, Middleoak Mutual, One Beacon and American Reliable


4605 Azalea DR, Naples, FL, 34119
$2,175,000

Customer Service
William Raveis Real Estate
Phone: 888.699.8876
Contact@raveis.com

Melissa Cohn
RVP, Mortgage Banker
William Raveis Mortgage, LLC
Phone: 917.838.7300
Melissa.Cohn@raveis.com
NMLS Mortgage Loan Originator ID 16953
|
5/6 (30 Yr) Adjustable Rate Jumbo* |
30 Year Fixed-Rate Jumbo |
15 Year Fixed-Rate Jumbo |
|
|---|---|---|---|
| Loan Amount | $1,740,000 | $1,740,000 | $1,740,000 |
| Term | 360 months | 360 months | 180 months |
| Initial Interest Rate** | 6.750% | 6.625% | 6.750% |
| Interest Rate based on Index + Margin | 8.125% | ||
| Annual Percentage Rate | 7.545% | 6.748% | 6.932% |
| Monthly Tax Payment | $540 | $540 | $540 |
| H/O Insurance Payment | $125 | $125 | $125 |
| Initial Principal & Interest Pmt | $11,286 | $11,141 | $15,397 |
| Total Monthly Payment | $11,951 | $11,806 | $16,062 |
* The Initial Interest Rate and Initial Principal & Interest Payment are fixed for the first and adjust every six months thereafter for the remainder of the loan term. The Interest Rate and annual percentage rate may increase after consummation. The Index for this product is the SOFR. The margin for this adjustable rate mortgage may vary with your unique credit history, and terms of your loan.
** Mortgage Rates are subject to change, loan amount and product restrictions and may not be available for your specific transaction at commitment or closing. Rates, and the margin for adjustable rate mortgages [if applicable], are subject to change without prior notice.
The rates and Annual Percentage Rate (APR) cited above may be only samples for the purpose of calculating payments and are based upon the following assumptions: minimum credit score of 740, 20% down payment (e.g. $20,000 down on a $100,000 purchase price), $1,950 in finance charges, and 30 days prepaid interest, 1 point, 30 day rate lock. The rates and APR will vary depending upon your unique credit history and the terms of your loan, e.g. the actual down payment percentages, points and fees for your transaction. Property taxes and homeowner's insurance are estimates and subject to change. The Total Monthly Payment does not include the estimated HOA/Common Charge payment.









