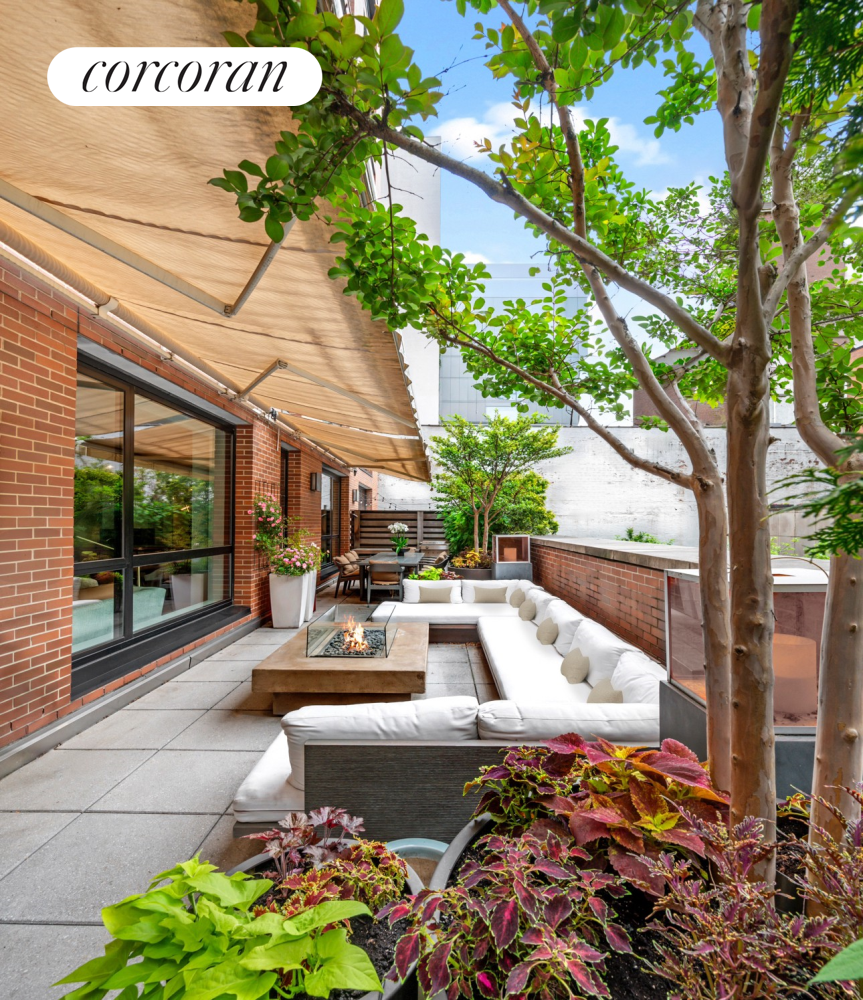
|
540 West 28th Street, #2G, New York (Chelsea), NY, 10001 | $2,995,000
Discover a rare and tranquil urban retreat in this exceptional split 2-bedroom, 2-bathroom home, featuring an expansive south-facing outdoor terrace. This private sanctuary, rarely found at this price point, offers an 800 SF outdoor space over a quiet landscaped courtyard garden. The terrace, running the full length of the home's interior, provides ample space for relaxation, dining, and entertaining. It includes distinct zones for dining, conversation, and a saltwater spa tub, anchored by a sectional sofa lounge area centered around a Bioethanol fire pit. Three automated retractable awnings protect these areas from the southern sun. A low brick wall adds privacy and texture, while mature landscaping includes custom planters with Cr pe Myrtle trees, Golden Arborvitae evergreens, Climbing roses, Sedum plants, and privacy hedges of Pinnacle hydrangea and azaleas, all maintained by an automated watering system. An electric outdoor grill, surround sound audio/visual system, and dining table for eight enhance this outdoor oasis.
Inside, the sophisticated custom interiors feature imported marble and travertine, fine walnut cabinetry, book-matched natural solid walnut pocket and pivot doors, wide plank oak floors, and stone window sills. The sun-flooded open great room, with living and dining areas and an elegant galley kitchen, boasts large windows overlooking the terrace and a striking double-sided travertine marble slab fireplace wall. The two bedrooms and bathrooms are thoughtfully positioned on either side of the space, while a proper foyer with generous closet space and large art walls leads from the front door. The home includes built-in closets, indirect lighting control systems, automated shades, a dedicated audio/visual rack, Sonos home audio system, built-in hidden televisions, Nest individual climate controls, and an efficient HVAC heat pump system.
The chic galley kitchen, with honed black granite countertops and cherry cabinetry, is equipped with top-of-the-line appliances including a Miele dishwasher, Sub-Zero refrigerator, Bertazzoni Italian gas range with exterior venting hood, Viking microwave, and a two-temperature zone wine refrigerator.
The primary suite, a tranquil haven behind a solid walnut pivot door, features a picture window with views of the lush terrace, walnut wood accents, an inset dry bar, and a travertine marble fireplace. Additional features include automated shades, NEST climate control, and an integrated audio system. The en-suite bathroom offers seamless full slab marble floors, thick glass walls, a double vanity in rich walnut with a spacious built-in medicine cabinet and integrated mirror TV, private bidet toilet, high-end European fixtures, and an extra-large marble steam shower for two with dual benches and rain shower. The second bedroom suite, with a picture window, built-in automated bed, refined built-in shelving and closet, is separated from the main room by a discreet pocket door, ensuring full guest privacy.
The quiet, boutique luxury building offers high-level amenities and services, including a 24-hour doorman, renovated lobby, landscaped roof terrace with wet bar and grill, quiet courtyard garden, cold storage, state of the art gym and a HighLine entrance on the block. Enjoy the new cultural heart of downtown: major contemporary art galleries, Michelin-rated restaurants, and the celebrated Avenues School, High Line, Hudson River Park and Hudson Yards. Whole Foods, the 7 train and Blade Heliport are all within a few blocks.
Features
- Town: New York
- Cooling: Unknown Type
- Levels: 13
- Amenities: Bike Room; Courtyard; Garden; Health Club; Laundry Room; Cabanas; Roof Deck; Cold Storage;
- Rooms: 4
- Bedrooms: 2
- Baths: 2 full
- Complex: + Art
- Year Built: 2008
- Pet Policy: Pets Allowed
- Washer/Dryer Allowed: Yes
- Washer / Dryer: Yes
- Terrace : Yes
- Building Access : Elevator
- Health Club: Yes
- Service Level: Concierge
- Doorman: Yes
- LobbyAttendant: FullTime
- OLR#: RPLU33422983482
- Days on Market: 124 days
- Website: https://www.raveis.com
/prop/RPLU33422983482/540west28thstreet_newyork_ny?source=qrflyer
 All information is intended only for the Registrant’s personal, non-commercial use. This information is not verified for authenticity or accuracy and is not guaranteed and may not reflect all real estate activity in the market. RLS Data display by William Raveis Real Estate, Inc.
All information is intended only for the Registrant’s personal, non-commercial use. This information is not verified for authenticity or accuracy and is not guaranteed and may not reflect all real estate activity in the market. RLS Data display by William Raveis Real Estate, Inc.Listing courtesy of Corcoran Group



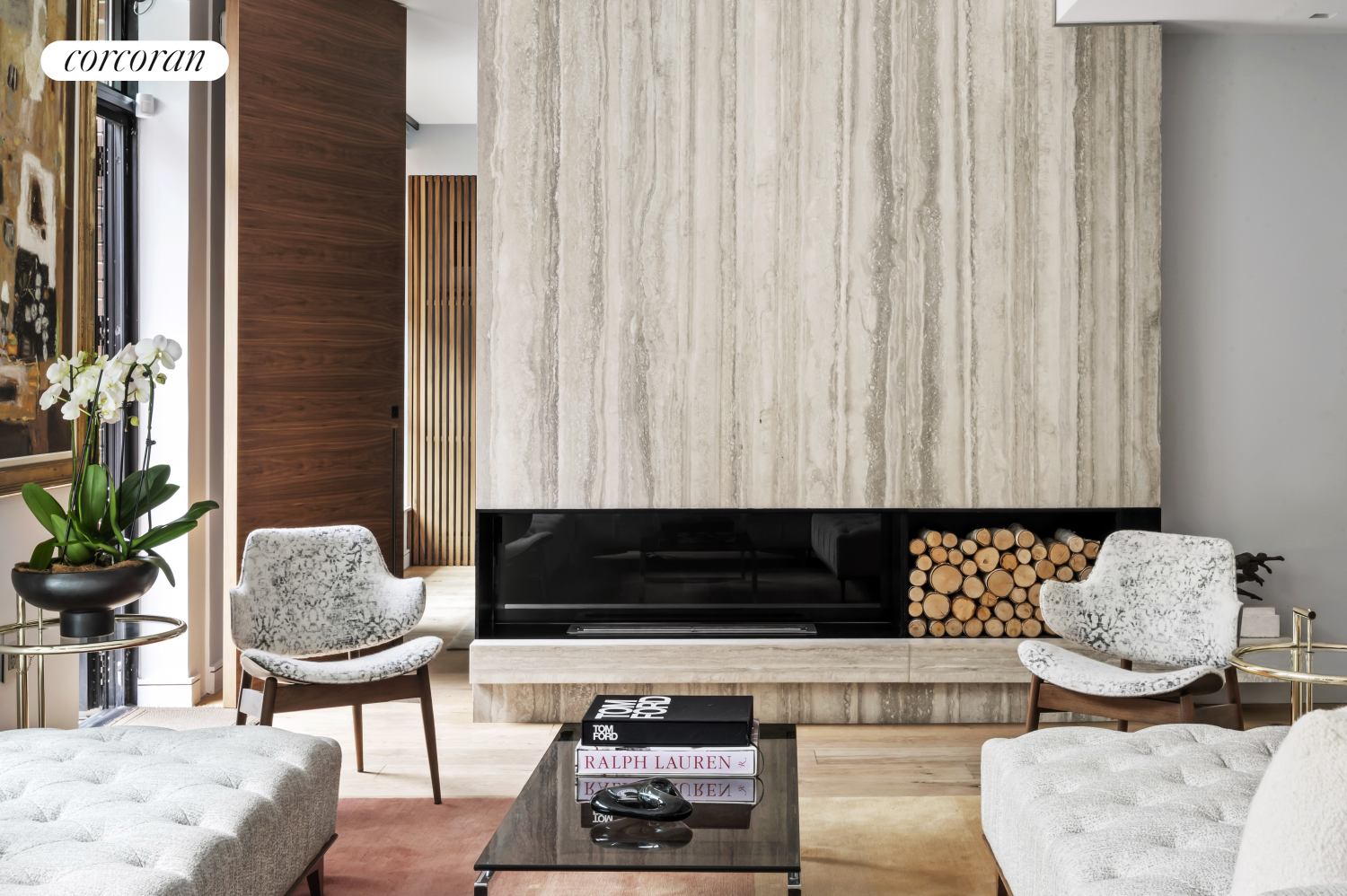
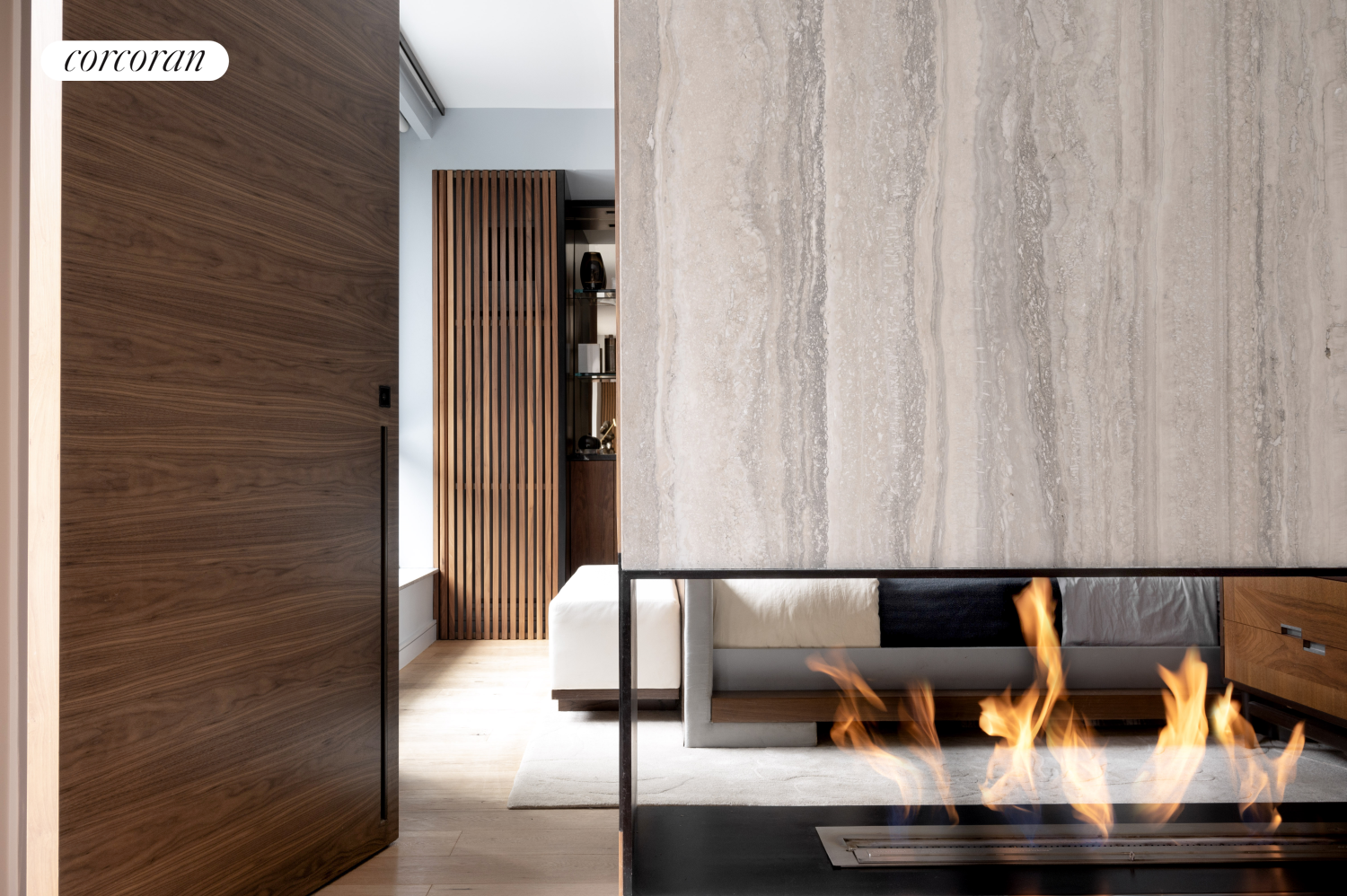
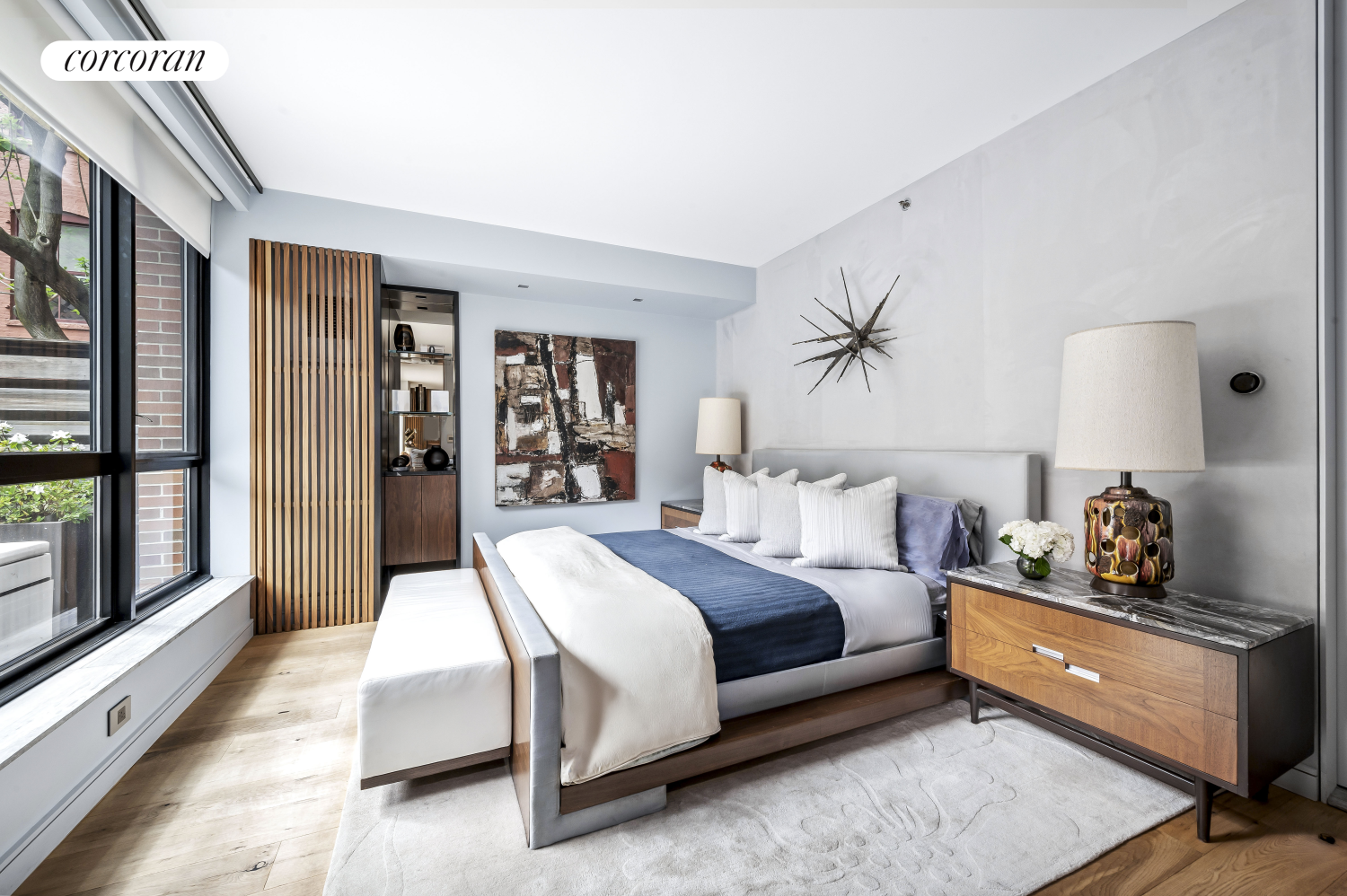









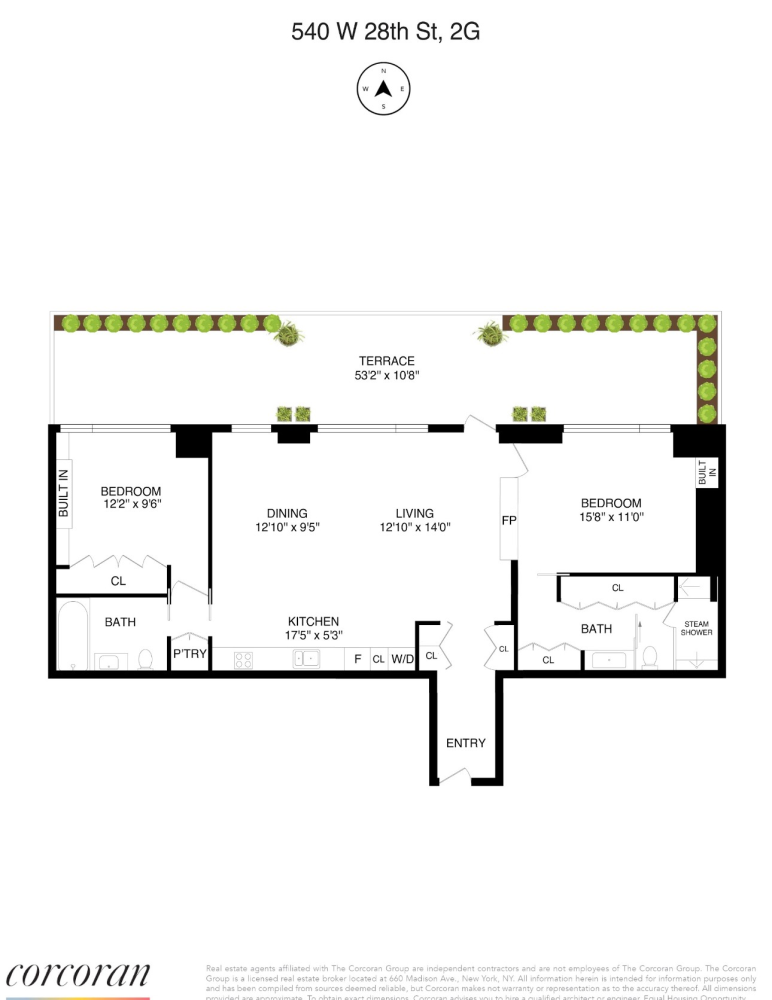
William Raveis Family of Services
Our family of companies partner in delivering quality services in a one-stop-shopping environment. Together, we integrate the most comprehensive real estate, mortgage and insurance services available to fulfill your specific real estate needs.

Customer Service
888.699.8876
Contact@raveis.com
Our family of companies offer our clients a new level of full-service real estate. We shall:
- Market your home to realize a quick sale at the best possible price
- Place up to 20+ photos of your home on our website, raveis.com, which receives over 1 billion hits per year
- Provide frequent communication and tracking reports showing the Internet views your home received on raveis.com
- Showcase your home on raveis.com with a larger and more prominent format
- Give you the full resources and strength of William Raveis Real Estate, Mortgage & Insurance and our cutting-edge technology
To learn more about our credentials, visit raveis.com today.

Sarah AlvarezVP, Mortgage Banker, William Raveis Mortgage, LLC
NMLS Mortgage Loan Originator ID 1880936
347.223.0992
Sarah.Alvarez@Raveis.com
Our Executive Mortgage Banker:
- Is available to meet with you in our office, your home or office, evenings or weekends
- Offers you pre-approval in minutes!
- Provides a guaranteed closing date that meets your needs
- Has access to hundreds of loan programs, all at competitive rates
- Is in constant contact with a full processing, underwriting, and closing staff to ensure an efficient transaction

Robert ReadeRegional SVP Insurance Sales, William Raveis Insurance
860.690.5052
Robert.Reade@raveis.com
Our Insurance Division:
- Will Provide a home insurance quote within 24 hours
- Offers full-service coverage such as Homeowner's, Auto, Life, Renter's, Flood and Valuable Items
- Partners with major insurance companies including Chubb, Kemper Unitrin, The Hartford, Progressive,
Encompass, Travelers, Fireman's Fund, Middleoak Mutual, One Beacon and American Reliable


540 West 28th Street, #2G, New York (Chelsea), NY, 10001
$2,995,000

Customer Service
William Raveis Real Estate
Phone: 888.699.8876
Contact@raveis.com

Sarah Alvarez
VP, Mortgage Banker
William Raveis Mortgage, LLC
Phone: 347.223.0992
Sarah.Alvarez@Raveis.com
NMLS Mortgage Loan Originator ID 1880936
|
5/6 (30 Yr) Adjustable Rate Jumbo* |
30 Year Fixed-Rate Jumbo |
15 Year Fixed-Rate Jumbo |
|
|---|---|---|---|
| Loan Amount | $2,396,000 | $2,396,000 | $2,396,000 |
| Term | 360 months | 360 months | 180 months |
| Initial Interest Rate** | 5.000% | 5.875% | 5.625% |
| Interest Rate based on Index + Margin | 8.125% | ||
| Annual Percentage Rate | 6.963% | 5.983% | 5.805% |
| Monthly Tax Payment | N/A | N/A | N/A |
| H/O Insurance Payment | $125 | $125 | $125 |
| Initial Principal & Interest Pmt | $12,862 | $14,173 | $19,737 |
| Total Monthly Payment | $12,987 | $14,298 | $19,862 |
* The Initial Interest Rate and Initial Principal & Interest Payment are fixed for the first and adjust every six months thereafter for the remainder of the loan term. The Interest Rate and annual percentage rate may increase after consummation. The Index for this product is the SOFR. The margin for this adjustable rate mortgage may vary with your unique credit history, and terms of your loan.
** Mortgage Rates are subject to change, loan amount and product restrictions and may not be available for your specific transaction at commitment or closing. Rates, and the margin for adjustable rate mortgages [if applicable], are subject to change without prior notice.
The rates and Annual Percentage Rate (APR) cited above may be only samples for the purpose of calculating payments and are based upon the following assumptions: minimum credit score of 740, 20% down payment (e.g. $20,000 down on a $100,000 purchase price), $1,950 in finance charges, and 30 days prepaid interest, 1 point, 30 day rate lock. The rates and APR will vary depending upon your unique credit history and the terms of your loan, e.g. the actual down payment percentages, points and fees for your transaction. Property taxes and homeowner's insurance are estimates and subject to change.









