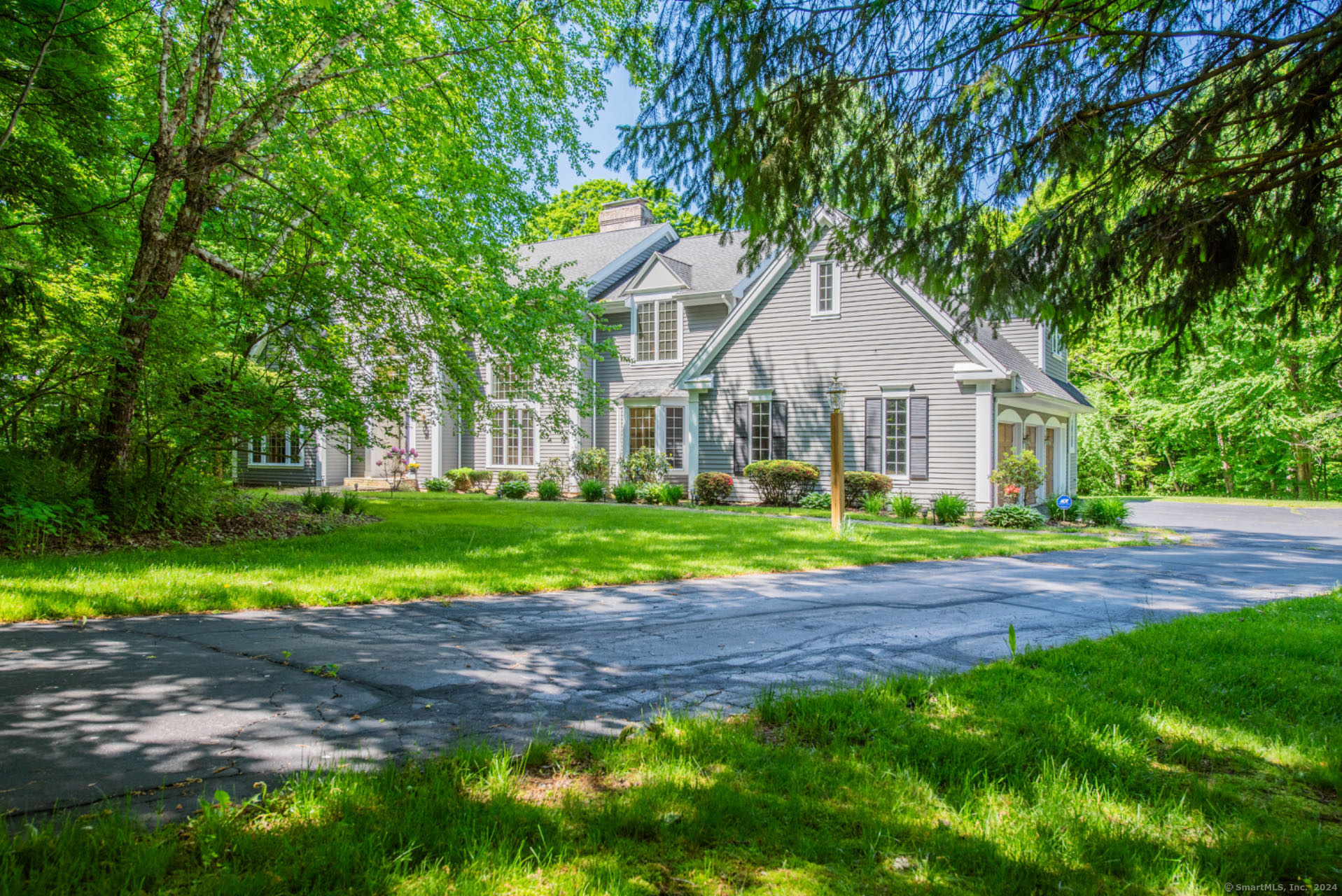
|
273 Talcott Notch Road, Farmington, CT, 06032 | $1,199,900
273 Talcott Notch Road is a breathtaking sanctuary in Farmington, Connecticut's picturesque landscapes. As you step inside, you will be greeted by the grand foyer, bathed in bright natural light from the Palladian windows. The living room is adorned with a beautiful fireplace, features a 9 ft+ high ceiling, and showcases stunning doors that lead to a large oversized deck. The open floor plan allows easy access to other parts of the house. The gourmet kitchen features granite countertops and includes both informal seating and island seating, it is ready to use and equipped with Viking and Sub-zero appliances. The first-floor master bedroom suite is truly everything you could want and need. It features a beautiful fireplace for relaxation, 2 walk-in closets, and a private balcony. The master bathroom is a luxurious retreat, featuring a spacious jetted tub for relaxation, a refreshing double steam shower, and a sauna. This charming home features a partially finished basement and a reliable security system. The second floor includes 3 bedrooms, 2 full baths, and another room to use as a 5th bedroom. This home boasts too many features to list, including dual staircases, basement cedar closets, 3-car garages, a sprinkler system, and updated 2 central ACs. With its thoughtful layout and modern amenities, this home is sure to cater to all your needs and provide a comfortable, inviting living space for years to come. Don't miss the opportunity to make this your new home sweet home!
Features
- Rooms: 10
- Bedrooms: 5
- Baths: 3 full / 2 half
- Laundry: Main Level
- Style: Colonial
- Year Built: 1992
- Garage: 3-car Attached Garage
- Heating: Hot Air,Zoned
- Cooling: Central Air
- Basement: Full,Heated,Cooled,Partially Finished
- Above Grade Approx. Sq. Feet: 4,656
- Below Grade Approx. Sq. Feet: 746
- Acreage: 1.86
- Est. Taxes: $19,623
- Lot Desc: Lightly Wooded,Treed,Professionally Landscaped
- Elem. School: East Farms
- Middle School: West Woods
- High School: Farmington
- Appliances: Gas Cooktop,Oven/Range,Wall Oven,Microwave,Refrigerator,Dishwasher,Disposal
- MLS#: 24020216
- Days on Market: 201 days
- Website: https://www.raveis.com
/eprop/24020216/273talcottnotchroad_farmington_ct?source=qrflyer
Listing courtesy of Sovereign Properties
Room Information
| Type | Description | Dimensions | Level |
|---|---|---|---|
| Bedroom 1 | Full Bath,Wall/Wall Carpet | 14.0 x 22.0 | Upper |
| Bedroom 2 | Wall/Wall Carpet | 15.0 x 17.0 | Upper |
| Bedroom 3 | Full Bath,Wall/Wall Carpet | 17.0 x 16.0 | Upper |
| Bedroom 4 | Wall/Wall Carpet | 15.0 x 16.0 | Upper |
| Dining Room | 9 ft+ Ceilings,Cathedral Ceiling,Wet Bar,Fireplace,French Doors,Hardwood Floor | 15.0 x 18.0 | Main |
| Family Room | Cathedral Ceiling,Built-Ins,Fireplace,French Doors,Hardwood Floor | 18.0 x 23.0 | Main |
| Living Room | Palladian Window(s),2 Story Window(s),Cathedral Ceiling,Fireplace,Hardwood Floor | 15.0 x 17.0 | Main |
| Primary Bedroom | Fireplace,Full Bath,Walk-In Closet,Wall/Wall Carpet | 17.0 x 23.0 | Main |
| Rec/Play Room | Entertainment Center,Wall/Wall Carpet | 12.0 x 24.0 | Lower |
| Study | Palladian Window(s),9 ft+ Ceilings,Fireplace,Hardwood Floor | 14.0 x 15.0 | Main |
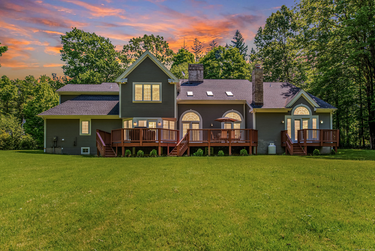
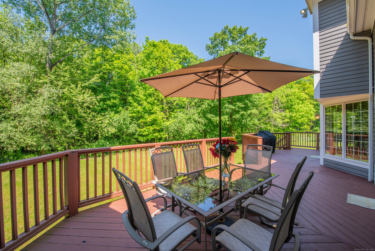
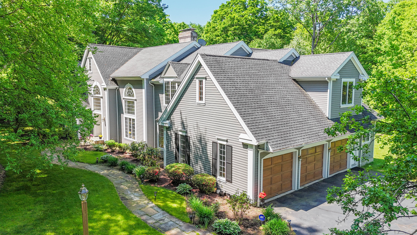
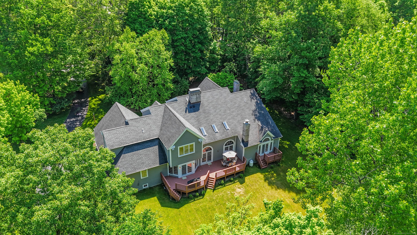
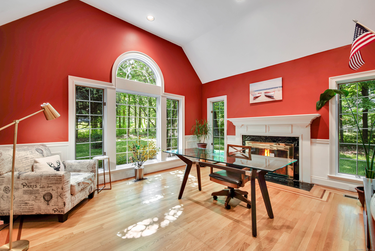
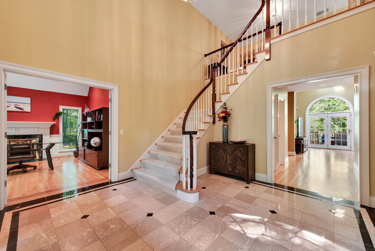
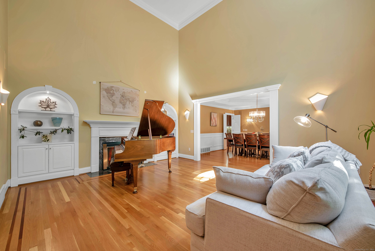
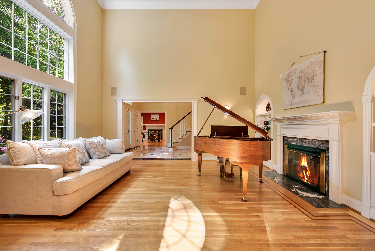
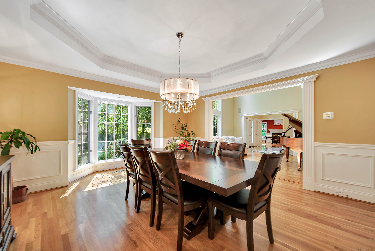
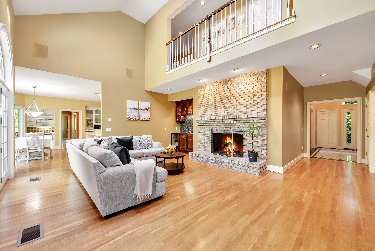
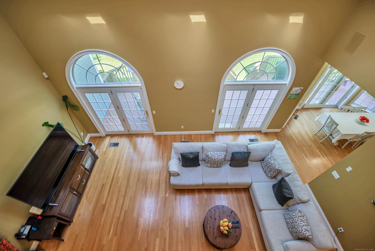
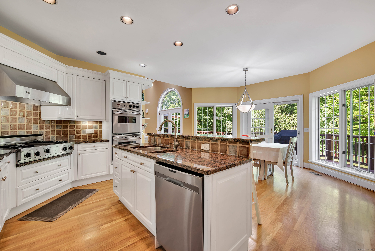
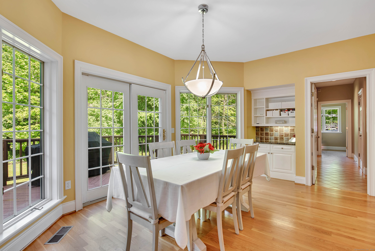
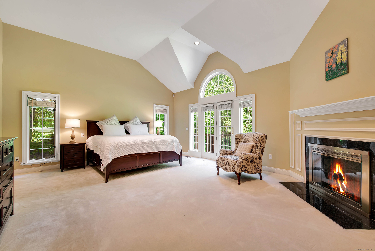
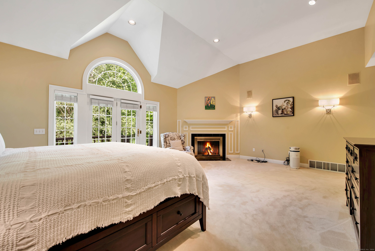
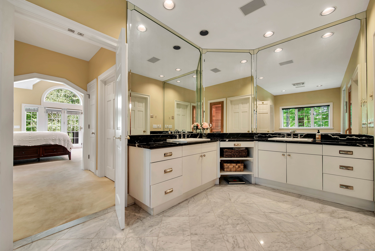
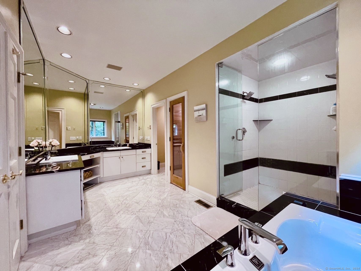
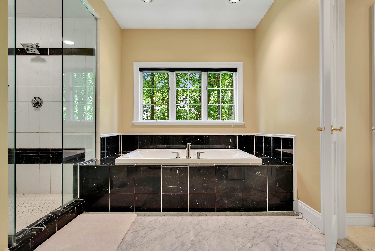
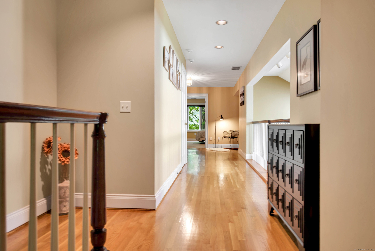
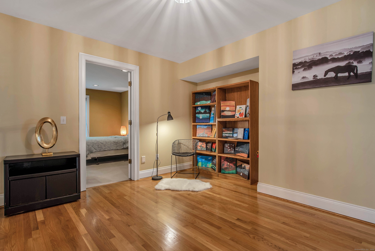
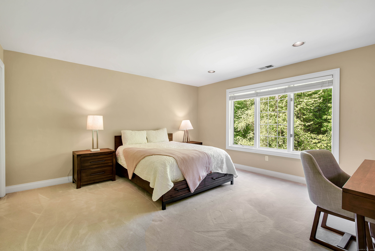
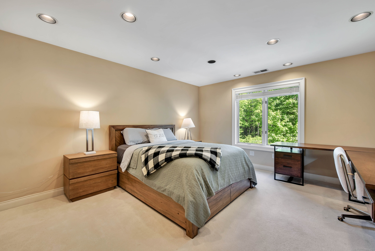
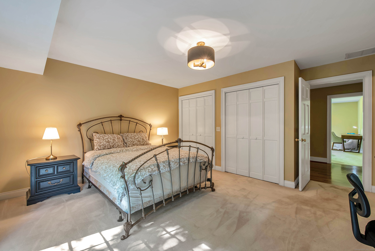
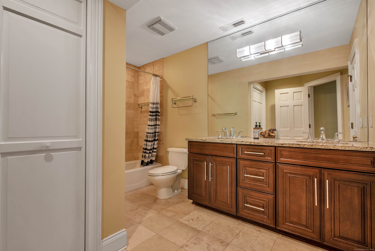
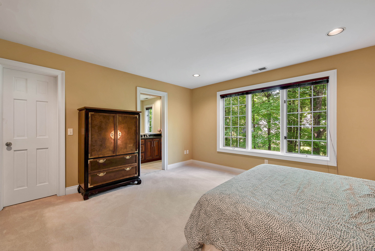
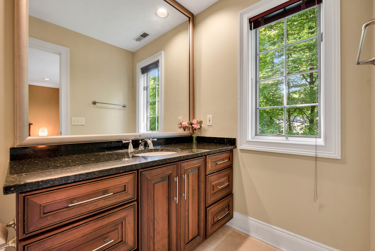
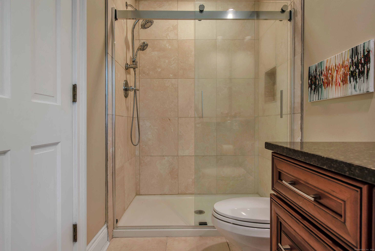
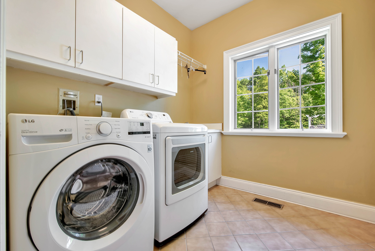
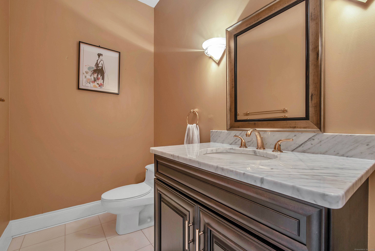
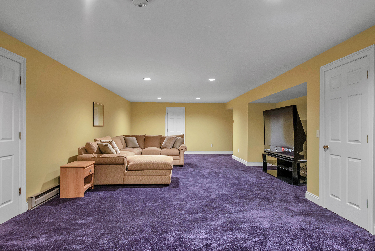
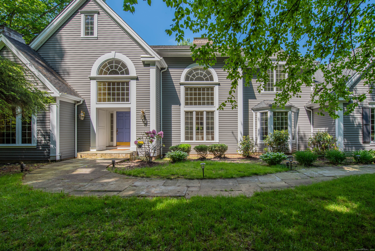
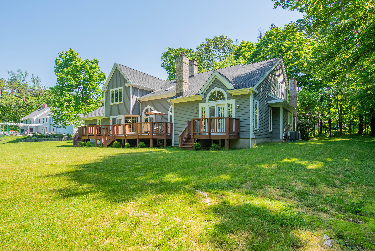
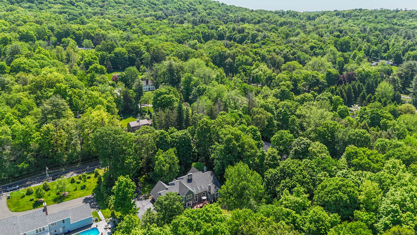
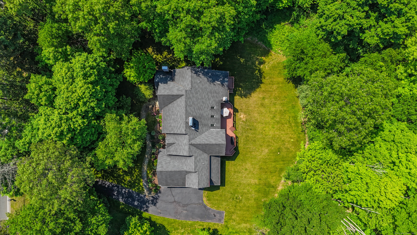
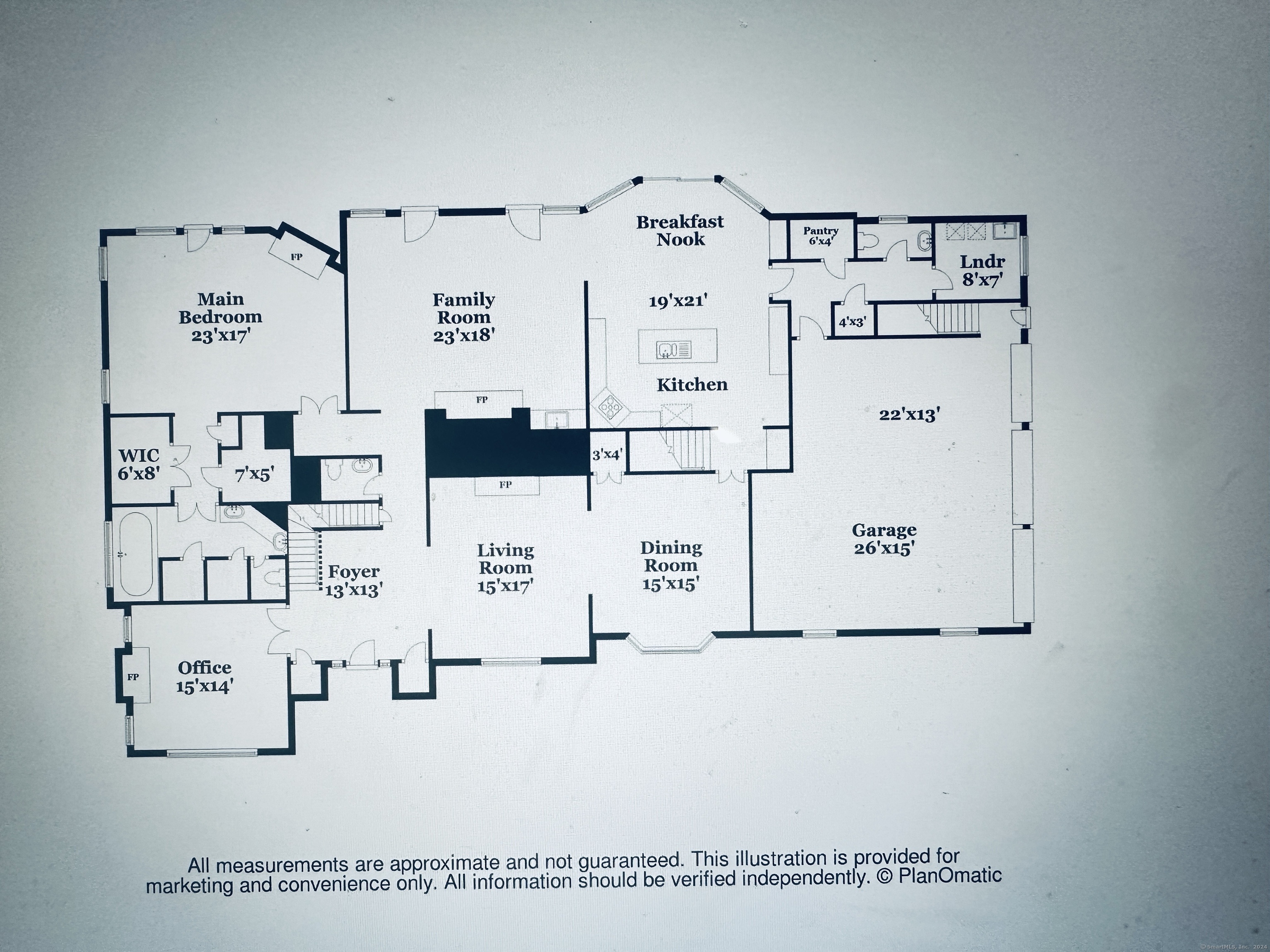
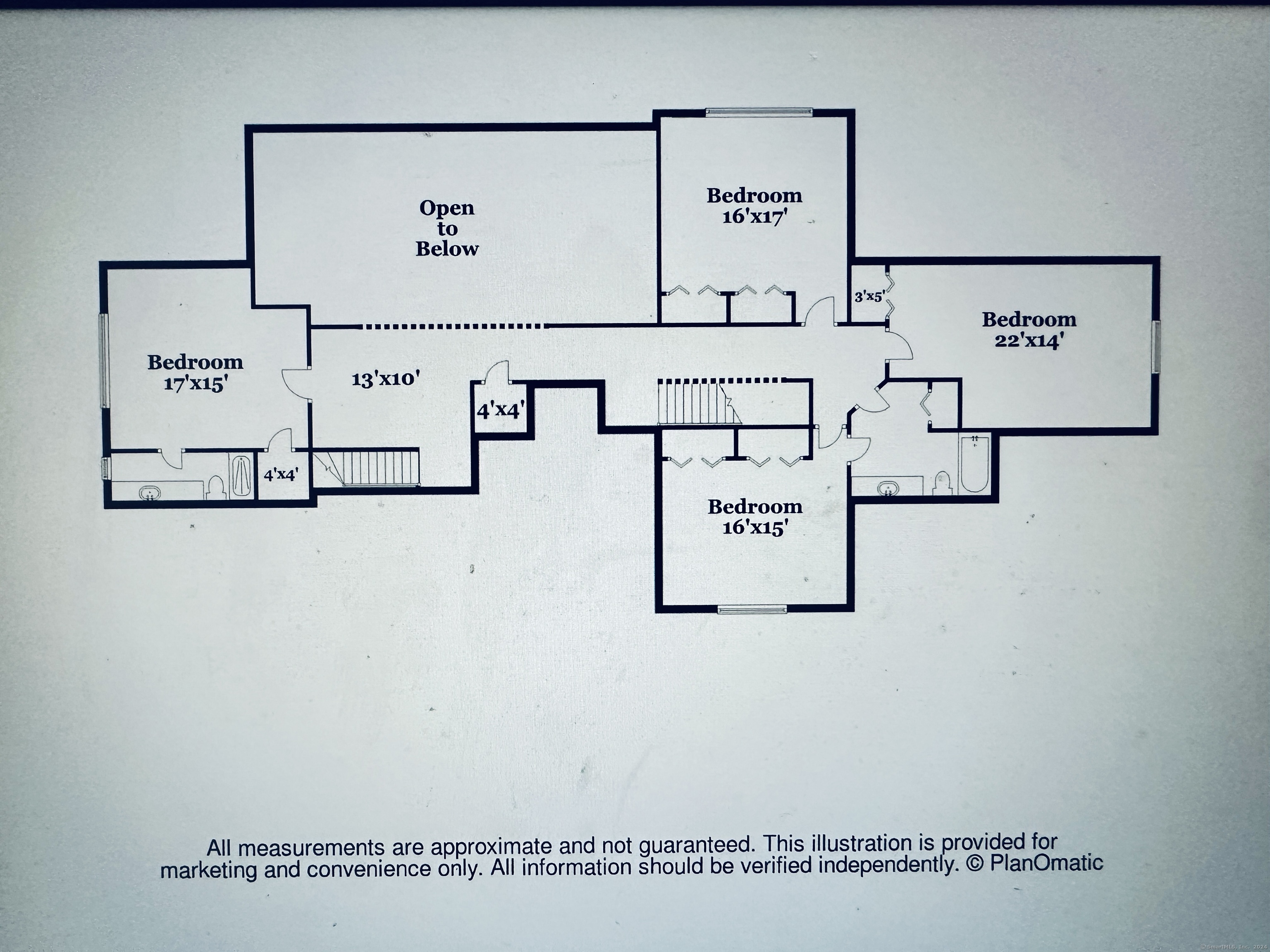
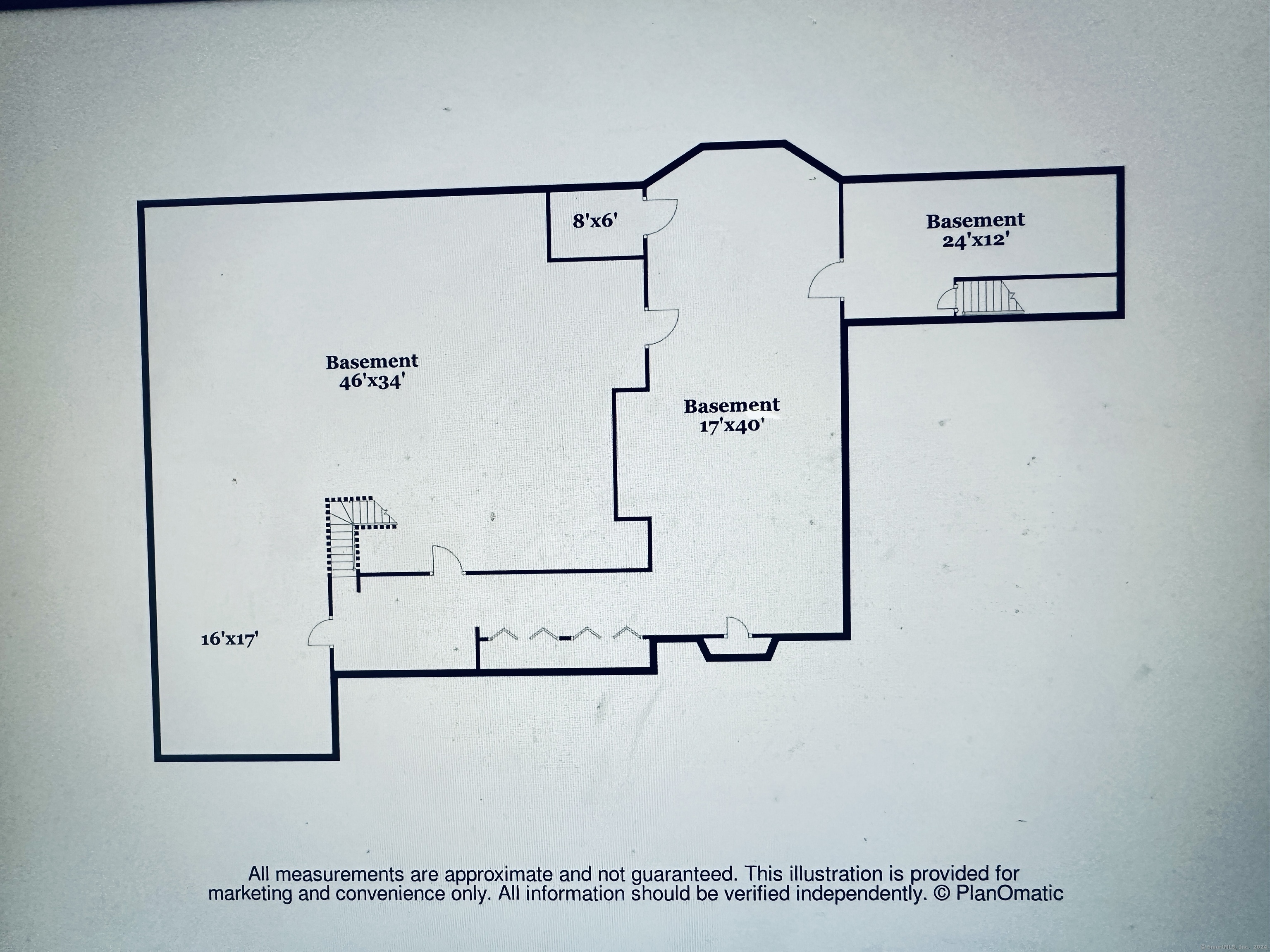
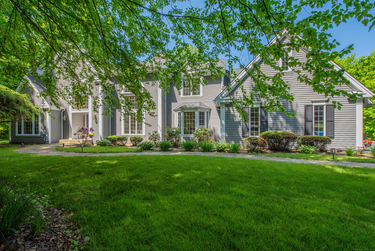
William Raveis Family of Services
Our family of companies partner in delivering quality services in a one-stop-shopping environment. Together, we integrate the most comprehensive real estate, mortgage and insurance services available to fulfill your specific real estate needs.

Customer Service
888.699.8876
Contact@raveis.com
Our family of companies offer our clients a new level of full-service real estate. We shall:
- Market your home to realize a quick sale at the best possible price
- Place up to 20+ photos of your home on our website, raveis.com, which receives over 1 billion hits per year
- Provide frequent communication and tracking reports showing the Internet views your home received on raveis.com
- Showcase your home on raveis.com with a larger and more prominent format
- Give you the full resources and strength of William Raveis Real Estate, Mortgage & Insurance and our cutting-edge technology
To learn more about our credentials, visit raveis.com today.

Russell BaboffVP, Mortgage Banker, William Raveis Mortgage, LLC
NMLS Mortgage Loan Originator ID 1014636
860.463.1745
Russell.Baboff@raveis.com
Our Executive Mortgage Banker:
- Is available to meet with you in our office, your home or office, evenings or weekends
- Offers you pre-approval in minutes!
- Provides a guaranteed closing date that meets your needs
- Has access to hundreds of loan programs, all at competitive rates
- Is in constant contact with a full processing, underwriting, and closing staff to ensure an efficient transaction

Justin SchunkInsurance Sales Director, William Raveis Insurance
860.966.4966
Justin.Schunk@raveis.com
Our Insurance Division:
- Will Provide a home insurance quote within 24 hours
- Offers full-service coverage such as Homeowner's, Auto, Life, Renter's, Flood and Valuable Items
- Partners with major insurance companies including Chubb, Kemper Unitrin, The Hartford, Progressive,
Encompass, Travelers, Fireman's Fund, Middleoak Mutual, One Beacon and American Reliable

Ray CashenPresident, William Raveis Attorney Network
203.925.4590
For homebuyers and sellers, our Attorney Network:
- Consult on purchase/sale and financing issues, reviews and prepares the sale agreement, fulfills lender
requirements, sets up escrows and title insurance, coordinates closing documents - Offers one-stop shopping; to satisfy closing, title, and insurance needs in a single consolidated experience
- Offers access to experienced closing attorneys at competitive rates
- Streamlines the process as a direct result of the established synergies among the William Raveis Family of Companies


273 Talcott Notch Road, Farmington, CT, 06032
$1,199,900

Customer Service
William Raveis Real Estate
Phone: 888.699.8876
Contact@raveis.com

Russell Baboff
VP, Mortgage Banker
William Raveis Mortgage, LLC
Phone: 860.463.1745
Russell.Baboff@raveis.com
NMLS Mortgage Loan Originator ID 1014636
|
5/6 (30 Yr) Adjustable Rate Jumbo* |
30 Year Fixed-Rate Jumbo |
15 Year Fixed-Rate Jumbo |
|
|---|---|---|---|
| Loan Amount | $959,920 | $959,920 | $959,920 |
| Term | 360 months | 360 months | 180 months |
| Initial Interest Rate** | 5.625% | 6.375% | 5.875% |
| Interest Rate based on Index + Margin | 8.125% | ||
| Annual Percentage Rate | 6.795% | 6.472% | 6.032% |
| Monthly Tax Payment | $1,635 | $1,635 | $1,635 |
| H/O Insurance Payment | $125 | $125 | $125 |
| Initial Principal & Interest Pmt | $5,526 | $5,989 | $8,036 |
| Total Monthly Payment | $7,286 | $7,749 | $9,796 |
* The Initial Interest Rate and Initial Principal & Interest Payment are fixed for the first and adjust every six months thereafter for the remainder of the loan term. The Interest Rate and annual percentage rate may increase after consummation. The Index for this product is the SOFR. The margin for this adjustable rate mortgage may vary with your unique credit history, and terms of your loan.
** Mortgage Rates are subject to change, loan amount and product restrictions and may not be available for your specific transaction at commitment or closing. Rates, and the margin for adjustable rate mortgages [if applicable], are subject to change without prior notice.
The rates and Annual Percentage Rate (APR) cited above may be only samples for the purpose of calculating payments and are based upon the following assumptions: minimum credit score of 740, 20% down payment (e.g. $20,000 down on a $100,000 purchase price), $1,950 in finance charges, and 30 days prepaid interest, 1 point, 30 day rate lock. The rates and APR will vary depending upon your unique credit history and the terms of your loan, e.g. the actual down payment percentages, points and fees for your transaction. Property taxes and homeowner's insurance are estimates and subject to change.









