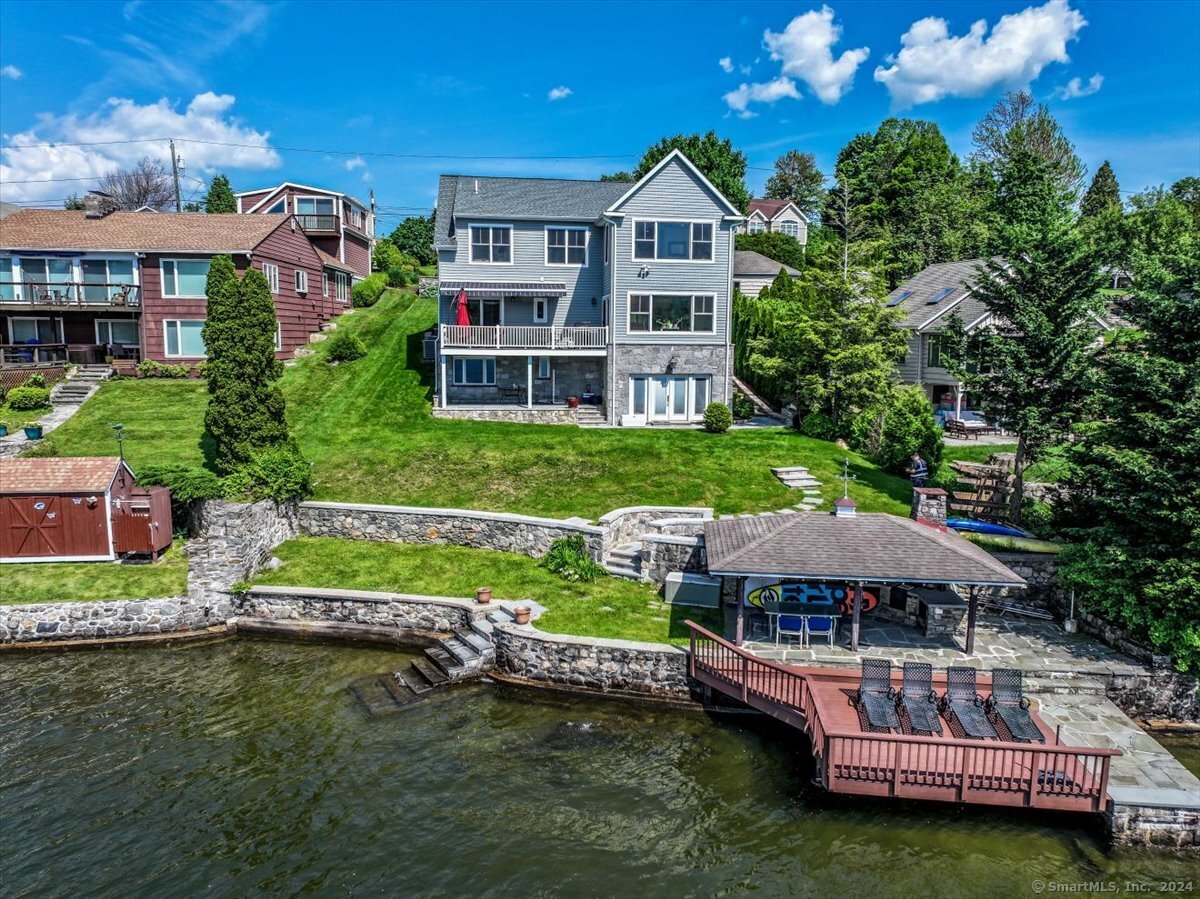
|
30 South Lake Shore Drive, Brookfield (Candlewood Shores), CT, 06804 | $2,850,000
This exquisite waterfront home on Candlewood Lake offers prime western exposure, ensuring expansive, breathtaking views. Constructed in 2019 with meticulous attention to detail, and an eye for entertaining, the home features a chef's kitchen equipped with an oversized island and Thermador appliances. The family room's fireplace is complemented by custom built-in cabinetry, and the 9' ceilings are adorned with custom beams. A deck with new awning at the back of the house provides one of many spaces to relax and soak in the views. The main level hosts a powder room, mudroom and dedicated laundry room. A main level primary bedroom with sliders to deck, offers custom walk-in closets and a luxurious en suite bath featuring Carrara marble. On the second level, another expansive primary bedroom boasts panoramic views and includes a spa-like bathroom with a custom vanity, oversized shower, and jetted tub. Two large custom walk-in closets and an adjoining room that can double as an oversized closet, or office. This level features two more bedrooms, a full Jack and Jill bathroom with custom finishes, and a loft sitting area perfect for enjoying the views. The LL walk out is an entertainer's dream with a full kitchen, fireplace, a full bath, and ample living space. Outside, a unique waterfront cabana features an original stone grill and oven, a sun deck over the water, stairs to access water and a new composite boat dock and catwalk. Situated in the Candlewood Shores community, residents can walk to the beach, volleyball & basketball courts and ball field. Planned activities for all residents include concerts, movies, holiday events and an annual picnic. Experience the unparalleled lake lifestyle that Candlewood Shores has to offer.
Features
- Town: Brookfield
- Rooms: 10
- Bedrooms: 4
- Baths: 4 full / 1 half
- Laundry: Main Level
- Style: Colonial
- Year Built: 2019
- Garage: 1-car Detached Garage
- Heating: Hot Air
- Cooling: Central Air
- Basement: Full,Storage,Fully Finished,Liveable Space,Full With Walk-Out
- Above Grade Approx. Sq. Feet: 3,168
- Below Grade Approx. Sq. Feet: 1,384
- Acreage: 0.19
- Est. Taxes: $31,692
- Lot Desc: Professionally Landscaped,Water View
- Water Front: Yes
- Elem. School: Candlewood Lake Elementary
- Middle School: Per Board of Ed
- High School: Brookfield
- Appliances: Gas Range,Microwave,Refrigerator,Dishwasher,Washer,Dryer
- MLS#: 24019381
- Website: https://www.raveis.com
/eprop/24019381/30southlakeshoredrive_brookfield_ct?source=qrflyer
Listing courtesy of William Pitt Sotheby's Int'l
Room Information
| Type | Description | Dimensions | Level |
|---|---|---|---|
| Bedroom 1 | Ceiling Fan,Jack & Jill Bath,Hardwood Floor | 11.0 x 12.2 | Upper |
| Bedroom 2 | Ceiling Fan,Jack & Jill Bath,Hardwood Floor | 12.9 x 15.9 | Upper |
| Dining Room | Bay/Bow Window,Balcony/Deck,Sliders,Hardwood Floor | 9.0 x 16.9 | Main |
| Family Room | Fireplace,French Doors,Laminate Floor | 14.0 x 20.8 | Lower |
| Kitchen | Quartz Counters,Hardwood Floor | 19.1 x 20.3 | Main |
| Kitchen | Granite Counters,Laminate Floor | 5.8 x 11.1 | Lower |
| Living Room | Built-Ins,Fireplace,Hardwood Floor | 13.1 x 21.0 | Main |
| Primary BR Suite | Balcony/Deck,Ceiling Fan,Full Bath,Sliders,Walk-In Closet,Hardwood Floor | 16.6 x 17.6 | Main |
| Primary BR Suite | Bay/Bow Window,Ceiling Fan,Full Bath,Walk-In Closet,Hardwood Floor | 15.1 x 16.6 | Upper |
| Rec/Play Room | Laminate Floor | 15.3 x 27.7 | Lower |
| Sun Room | French Doors,Tile Floor | 9.7 x 16.2 | Lower |
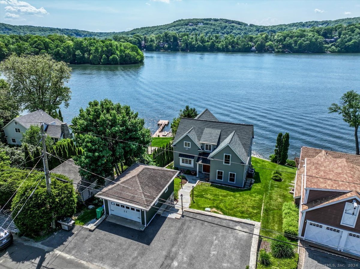
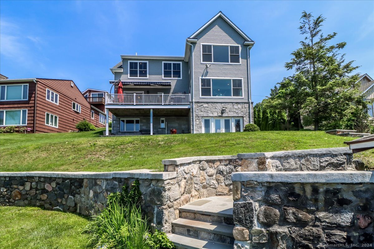
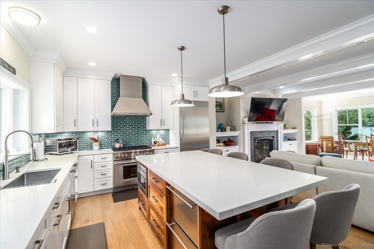
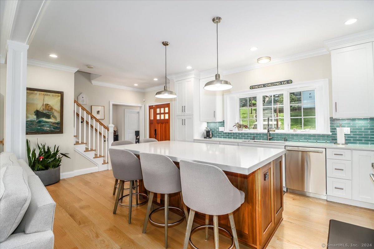
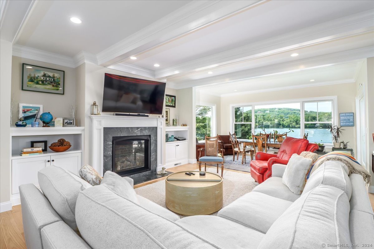
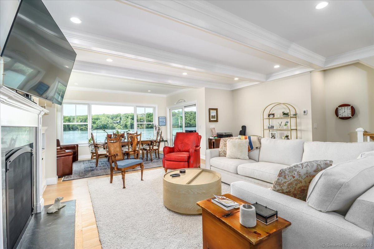
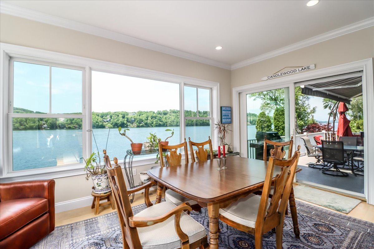
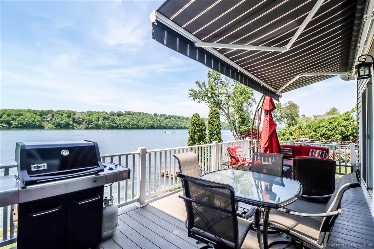
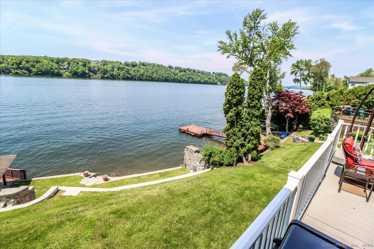
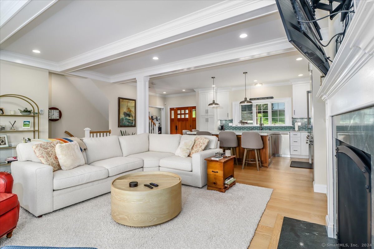
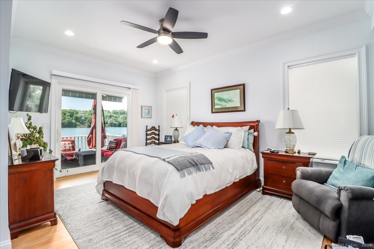
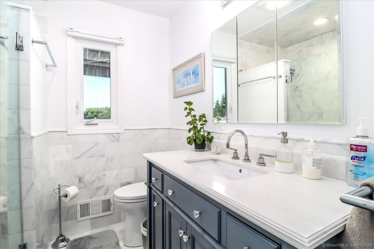
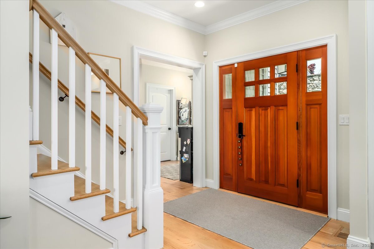
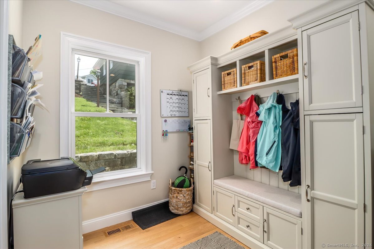
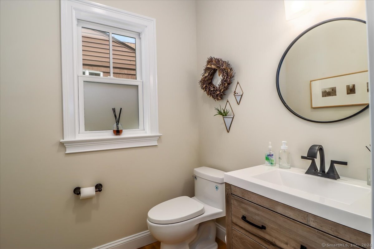
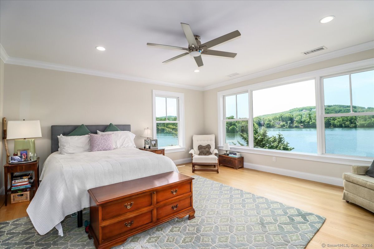
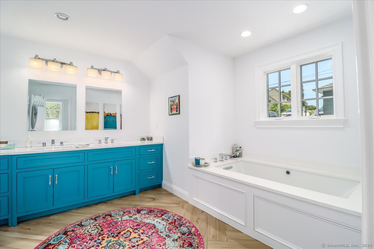
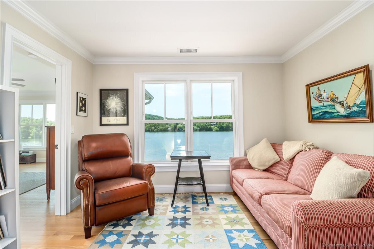
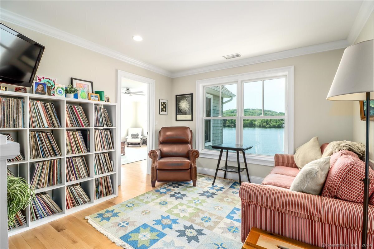
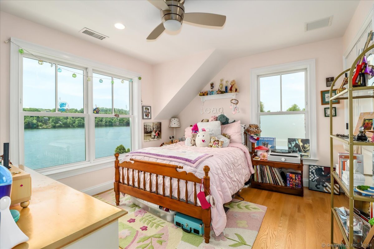
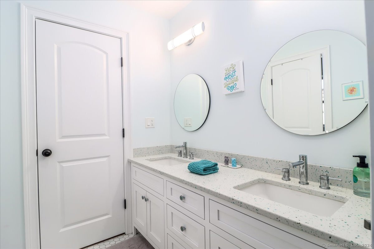
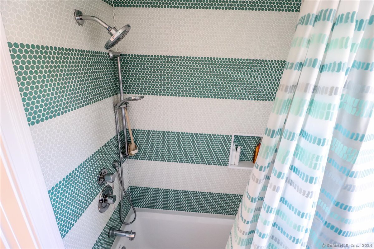
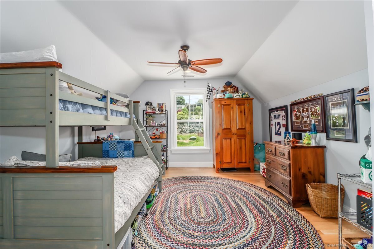
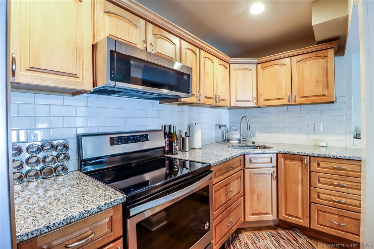
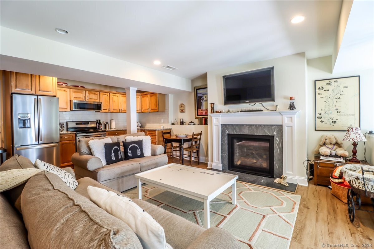
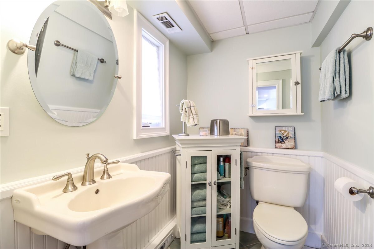
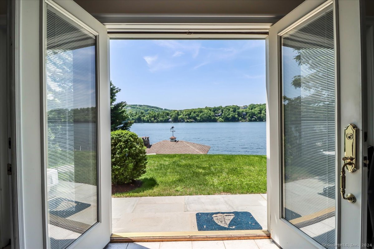
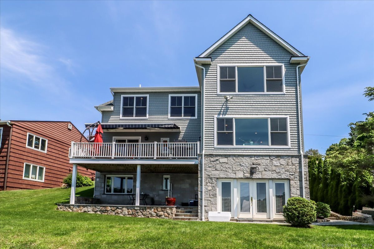
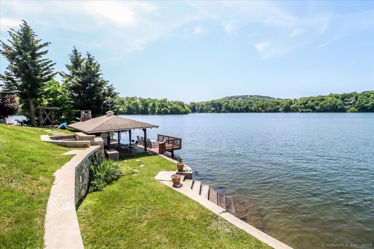
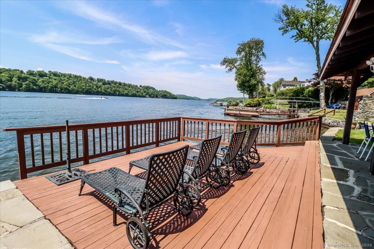
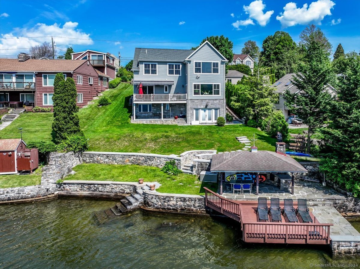
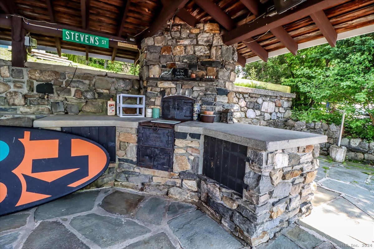
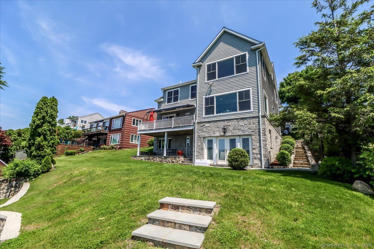
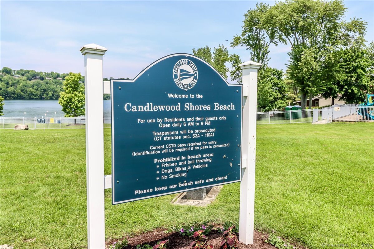
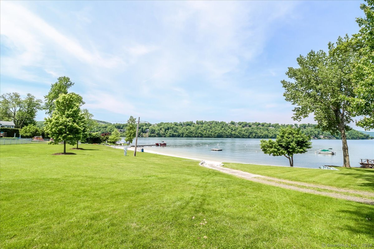
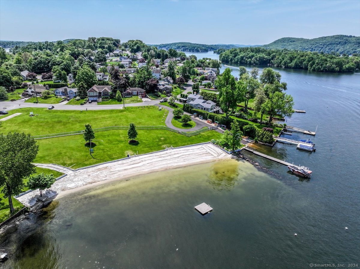
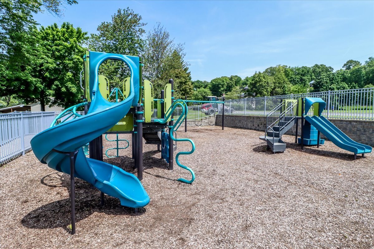
William Raveis Family of Services
Our family of companies partner in delivering quality services in a one-stop-shopping environment. Together, we integrate the most comprehensive real estate, mortgage and insurance services available to fulfill your specific real estate needs.

Customer Service
888.699.8876
Contact@raveis.com
Our family of companies offer our clients a new level of full-service real estate. We shall:
- Market your home to realize a quick sale at the best possible price
- Place up to 20+ photos of your home on our website, raveis.com, which receives over 1 billion hits per year
- Provide frequent communication and tracking reports showing the Internet views your home received on raveis.com
- Showcase your home on raveis.com with a larger and more prominent format
- Give you the full resources and strength of William Raveis Real Estate, Mortgage & Insurance and our cutting-edge technology
To learn more about our credentials, visit raveis.com today.

Frank KolbSenior Vice President - Coaching & Strategic, William Raveis Mortgage, LLC
NMLS Mortgage Loan Originator ID 81725
203.980.8025
Frank.Kolb@raveis.com
Our Executive Mortgage Banker:
- Is available to meet with you in our office, your home or office, evenings or weekends
- Offers you pre-approval in minutes!
- Provides a guaranteed closing date that meets your needs
- Has access to hundreds of loan programs, all at competitive rates
- Is in constant contact with a full processing, underwriting, and closing staff to ensure an efficient transaction

Robert ReadeRegional SVP Insurance Sales, William Raveis Insurance
860.690.5052
Robert.Reade@raveis.com
Our Insurance Division:
- Will Provide a home insurance quote within 24 hours
- Offers full-service coverage such as Homeowner's, Auto, Life, Renter's, Flood and Valuable Items
- Partners with major insurance companies including Chubb, Kemper Unitrin, The Hartford, Progressive,
Encompass, Travelers, Fireman's Fund, Middleoak Mutual, One Beacon and American Reliable

Ray CashenPresident, William Raveis Attorney Network
203.925.4590
For homebuyers and sellers, our Attorney Network:
- Consult on purchase/sale and financing issues, reviews and prepares the sale agreement, fulfills lender
requirements, sets up escrows and title insurance, coordinates closing documents - Offers one-stop shopping; to satisfy closing, title, and insurance needs in a single consolidated experience
- Offers access to experienced closing attorneys at competitive rates
- Streamlines the process as a direct result of the established synergies among the William Raveis Family of Companies


30 South Lake Shore Drive, Brookfield (Candlewood Shores), CT, 06804
$2,850,000

Customer Service
William Raveis Real Estate
Phone: 888.699.8876
Contact@raveis.com

Frank Kolb
Senior Vice President - Coaching & Strategic
William Raveis Mortgage, LLC
Phone: 203.980.8025
Frank.Kolb@raveis.com
NMLS Mortgage Loan Originator ID 81725
|
5/6 (30 Yr) Adjustable Rate Jumbo* |
30 Year Fixed-Rate Jumbo |
15 Year Fixed-Rate Jumbo |
|
|---|---|---|---|
| Loan Amount | $2,280,000 | $2,280,000 | $2,280,000 |
| Term | 360 months | 360 months | 180 months |
| Initial Interest Rate** | 5.500% | 6.375% | 5.875% |
| Interest Rate based on Index + Margin | 8.125% | ||
| Annual Percentage Rate | 6.599% | 6.472% | 6.032% |
| Monthly Tax Payment | $2,641 | $2,641 | $2,641 |
| H/O Insurance Payment | $125 | $125 | $125 |
| Initial Principal & Interest Pmt | $12,946 | $14,224 | $19,086 |
| Total Monthly Payment | $15,712 | $16,990 | $21,852 |
* The Initial Interest Rate and Initial Principal & Interest Payment are fixed for the first and adjust every six months thereafter for the remainder of the loan term. The Interest Rate and annual percentage rate may increase after consummation. The Index for this product is the SOFR. The margin for this adjustable rate mortgage may vary with your unique credit history, and terms of your loan.
** Mortgage Rates are subject to change, loan amount and product restrictions and may not be available for your specific transaction at commitment or closing. Rates, and the margin for adjustable rate mortgages [if applicable], are subject to change without prior notice.
The rates and Annual Percentage Rate (APR) cited above may be only samples for the purpose of calculating payments and are based upon the following assumptions: minimum credit score of 740, 20% down payment (e.g. $20,000 down on a $100,000 purchase price), $1,950 in finance charges, and 30 days prepaid interest, 1 point, 30 day rate lock. The rates and APR will vary depending upon your unique credit history and the terms of your loan, e.g. the actual down payment percentages, points and fees for your transaction. Property taxes and homeowner's insurance are estimates and subject to change.









