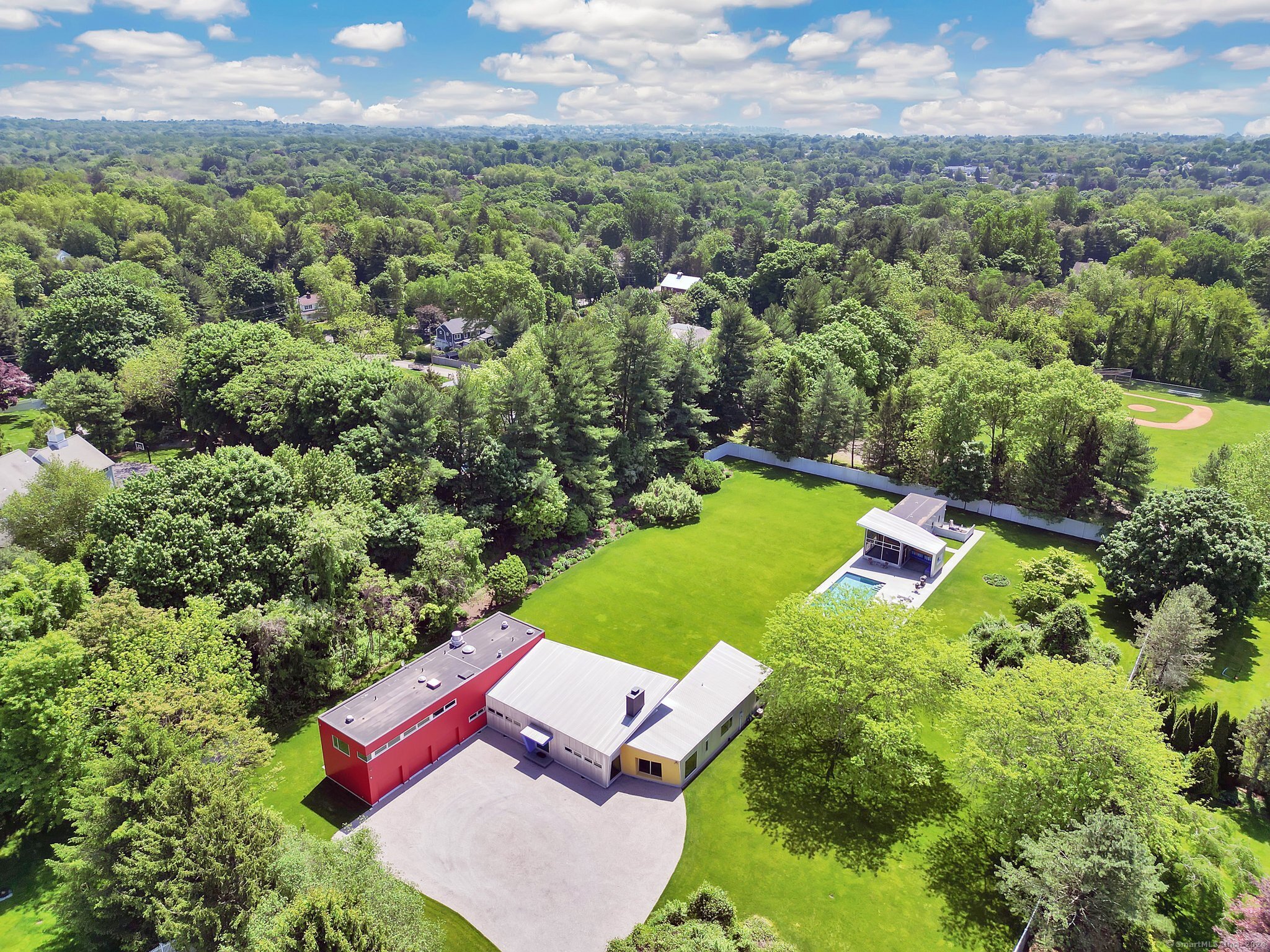
|
Presented by
The Zerella | Christy Team |
16 Burr School Road, Westport (Long Lots), CT, 06880 | $4,900,000
Embrace an unparalleled lifestyle in a home that transcends the ordinary. Nestled on a sprawling and perfectly level 2-acre estate, this exceptional custom home crafted by the renowned Jonathan Wagner is a true masterpiece of design and privacy. Immerse yourself in the allure of unmatched seclusion as you explore the meticulously planned and beautifully executed spaces within. Garnering accolades in DWELL, CT Cottages & Gardens, and CT Magazine, this architectural gem has also been honored with the American Institute of Architects CT Chapter Award. Step into a world of grandeur with soaring, open living spaces adorned with a sloping signature mahogany ceiling, complemented by a palette of striking colors. The residence is bathed in natural light, courtesy of a 50-foot wall of glass, transforming it into a modern showcase of elegance. It's a residence that effortlessly marries contemporary aesthetics with the warmth of a welcoming home, creating the perfect ambiance for both living and entertaining. The outdoor haven beckons with a 646-square-foot guest house & pool, while a gated entrance ensures security and exclusivity. The property is enveloped by an 8-foot fence and deer fencing, with outdoor lighting enhancing its enchanting allure. A sprinkler system and generator further contribute to the functionality of this modern oasis. This listing encompasses both 14 and 16 Burr School Rd acreage and taxes making it a comprehensive offering.
Features
- Town: Westport
- Rooms: 12
- Bedrooms: 5
- Baths: 5 full / 1 half
- Laundry: Main Level
- Style: Contemporary
- Year Built: 1997
- Garage: 3-car Attached Garage
- Heating: Hot Air
- Cooling: Central Air
- Basement: Crawl Space,Partial,Unfinished,Sump Pump,Storage
- Above Grade Approx. Sq. Feet: 5,162
- Acreage: 2.04
- Est. Taxes: $18,752
- Lot Desc: Fence - Privacy,Fence - Full,Treed,Level Lot,On Cul-De-Sac,Professionally Landscaped
- Elem. School: Long Lots
- High School: Staples
- Pool: Heated,Pool House,In Ground Pool
- Appliances: Cook Top,Wall Oven,Refrigerator,Dishwasher,Washer,Dryer
- MLS#: 24020906
- Buyer Broker Compensation: 2.00%
- Website: https://www.raveis.com
/mls/24020906/16burrschoolroad_westport_ct?source=qrflyer
Room Information
| Type | Description | Dimensions | Level |
|---|---|---|---|
| Bedroom 1 | Skylight,Full Bath,Wall/Wall Carpet,Tile Floor | 19.0 x 18.0 | Upper |
| Bedroom 2 | Skylight,Full Bath,Wall/Wall Carpet,Tile Floor | 12.5 x 16.0 | Upper |
| Bedroom 3 | Skylight,Full Bath,Wall/Wall Carpet,Tile Floor | 12.5 x 16.0 | Upper |
| Bedroom 4 | Full Bath,Wall/Wall Carpet,Tile Floor | 11.0 x 16.5 | Upper |
| Dining Room | 2 Story Window(s),9 ft+ Ceilings,Vaulted Ceiling,Sliders,Concrete Floor | 16.0 x 8.0 | Main |
| Family Room | 9 ft+ Ceilings,Sliders,Wall/Wall Carpet | 27.0 x 20.0 | Main |
| Kitchen | 2 Story Window(s),9 ft+ Ceilings,Vaulted Ceiling,Pantry,Sliders,Concrete Floor | 16.0 x 11.0 | Main |
| Living Room | 2 Story Window(s),9 ft+ Ceilings,Vaulted Ceiling,Fireplace,Sliders,Concrete Floor | 16.0 x 27.0 | Main |
| Office | 9 ft+ Ceilings,Vaulted Ceiling,Fireplace,Concrete Floor | 12.0 x 13.5 | Main |
| Primary BR Suite | 9 ft+ Ceilings,Dressing Room,Full Bath,Stall Shower,Walk-In Closet,Wall/Wall Carpet | 20.0 x 17.0 | Main |
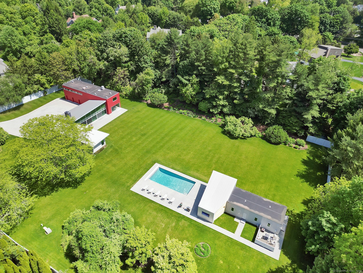
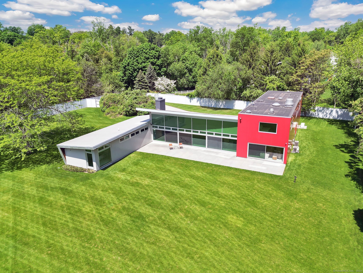
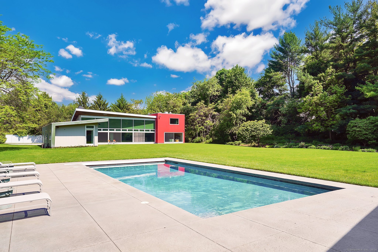
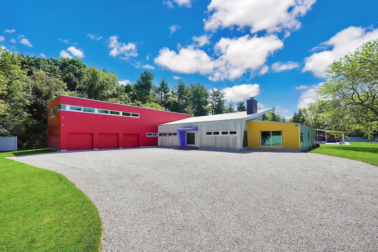
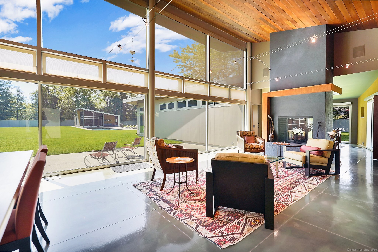
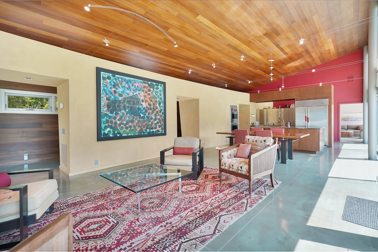
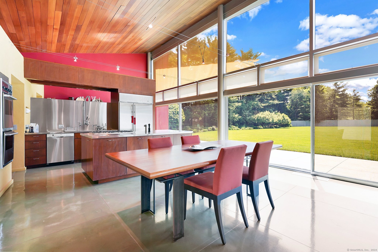
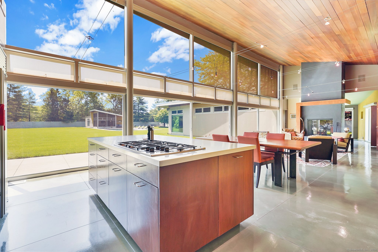
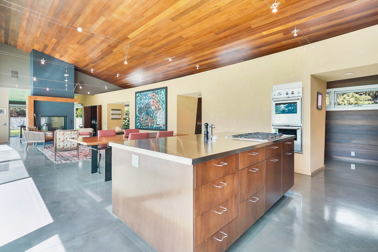
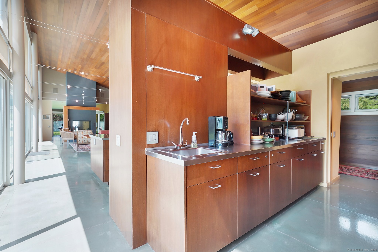
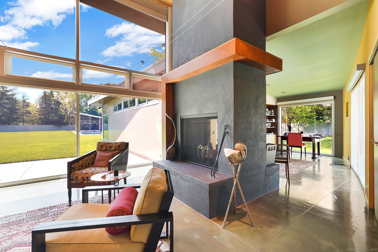
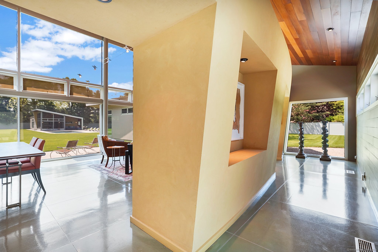
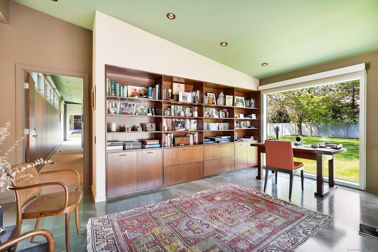
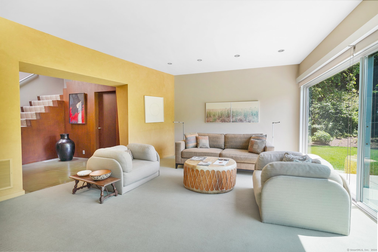
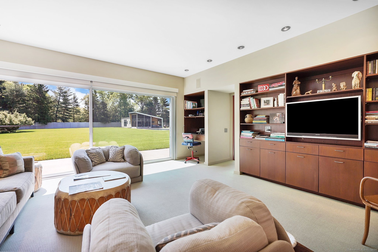
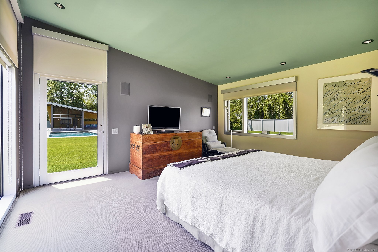
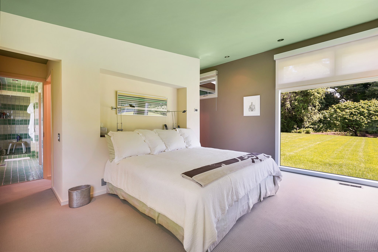
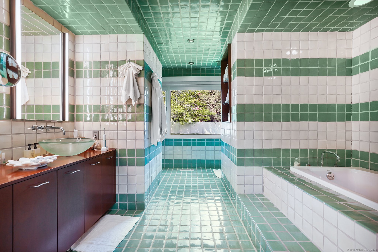
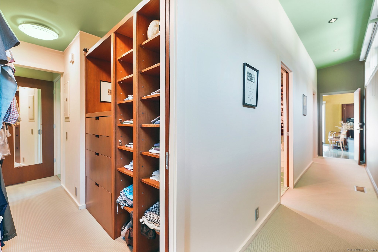
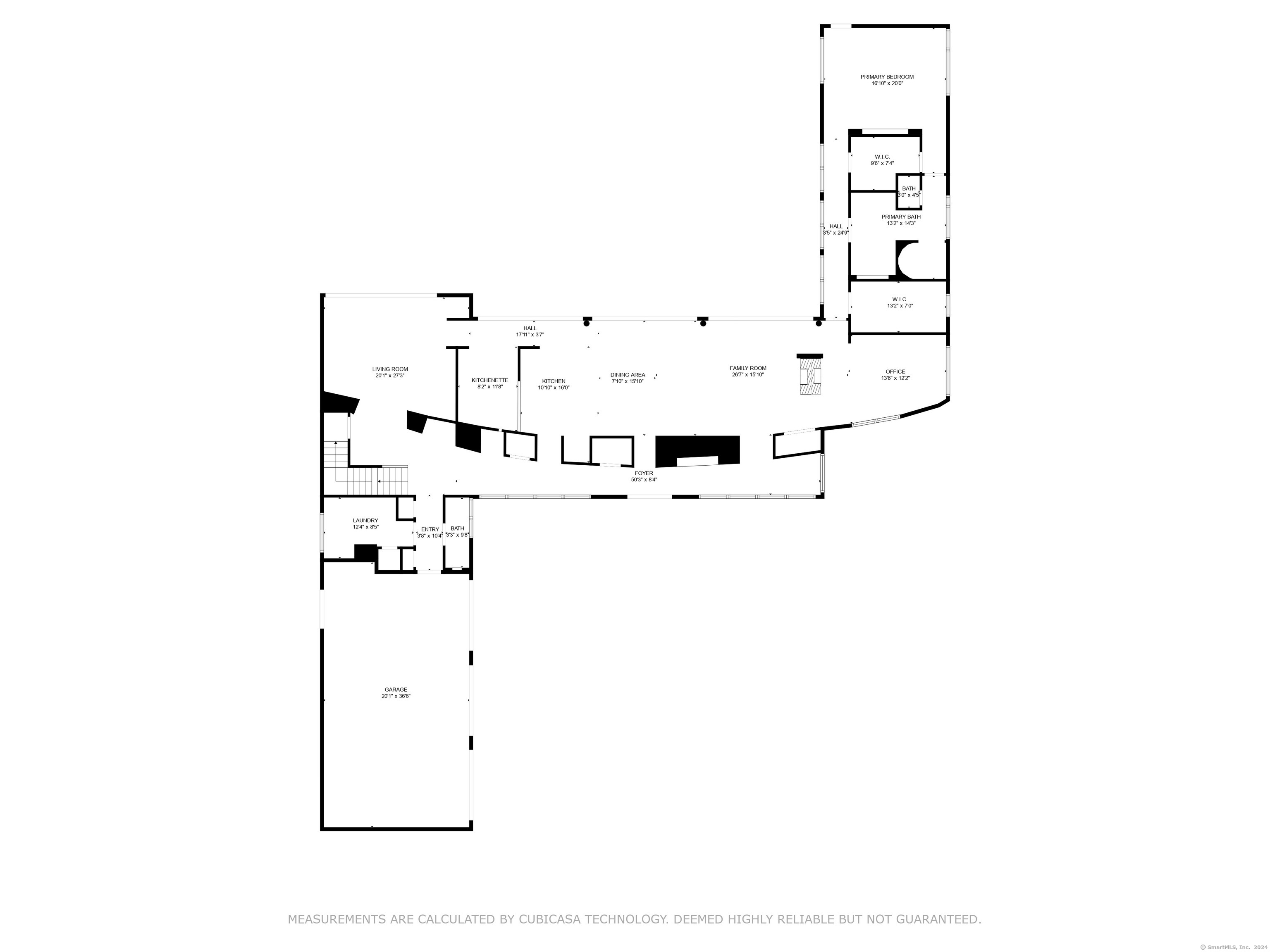
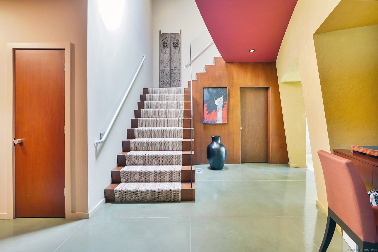
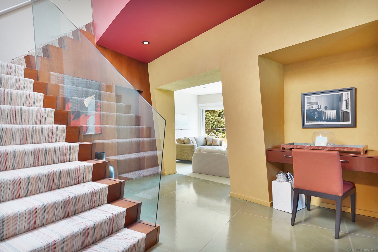
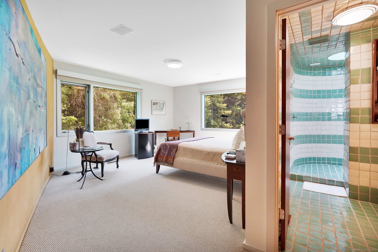
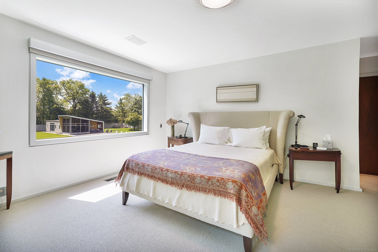
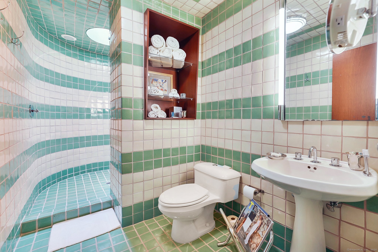
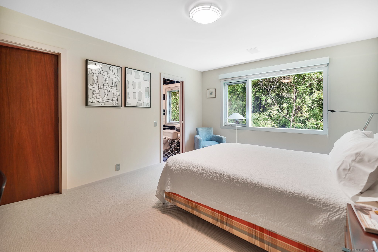
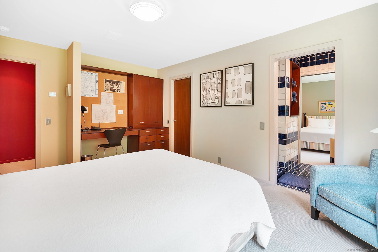
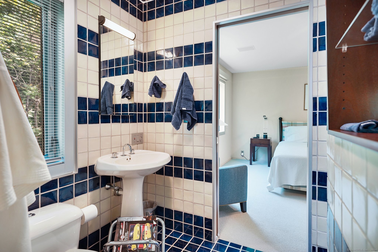
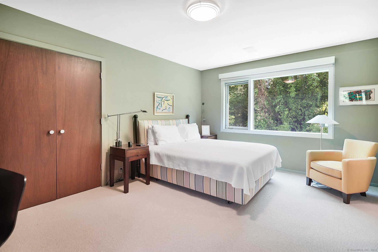
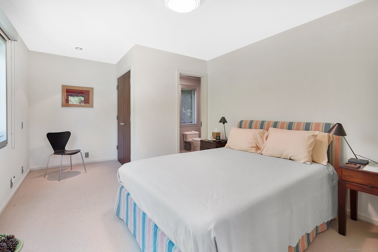
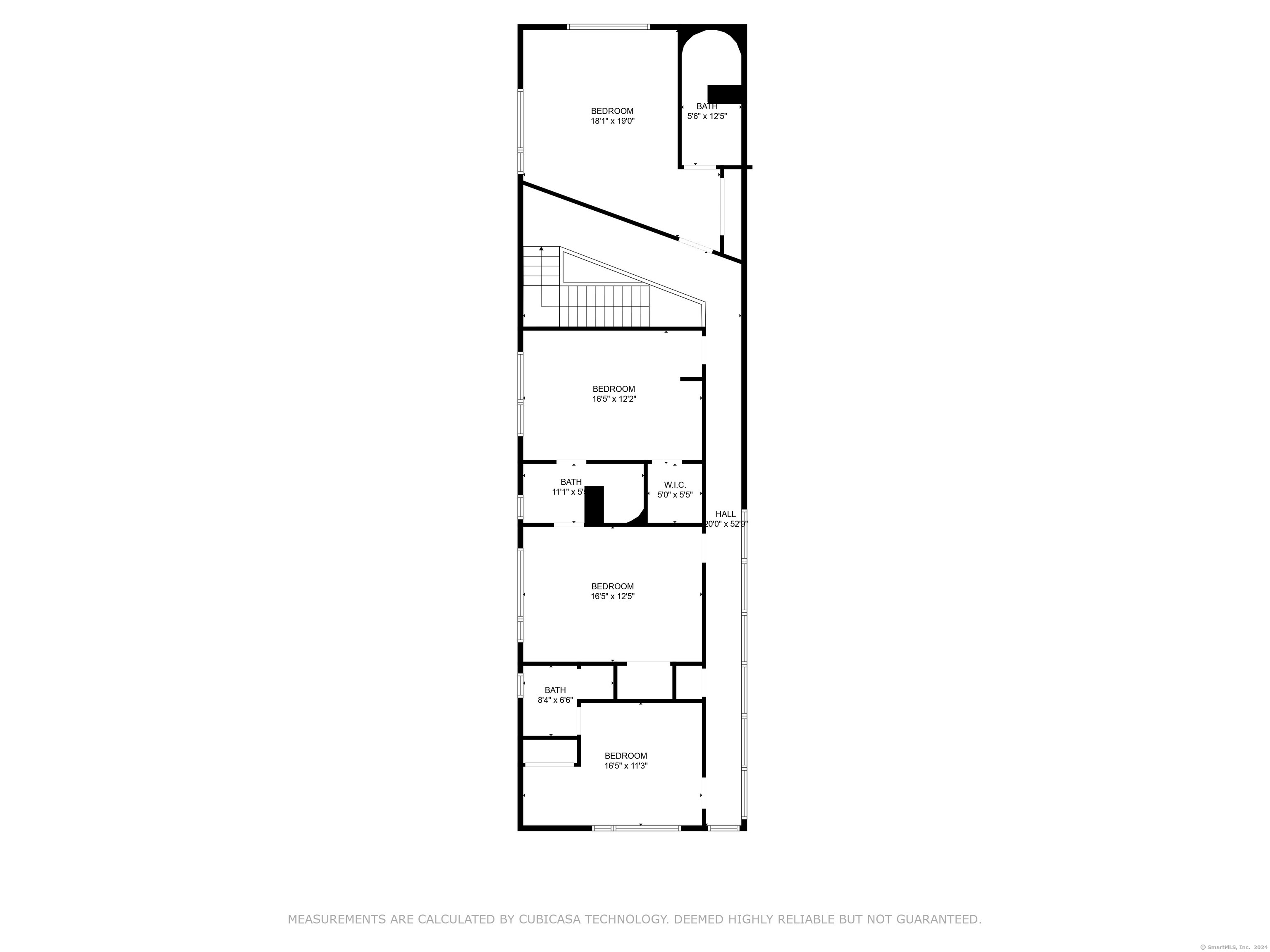
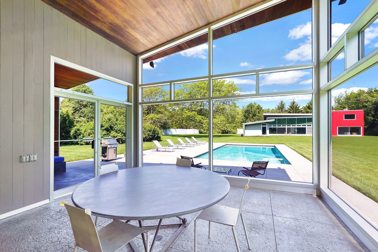
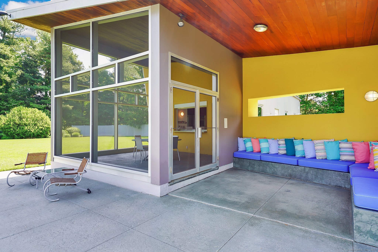
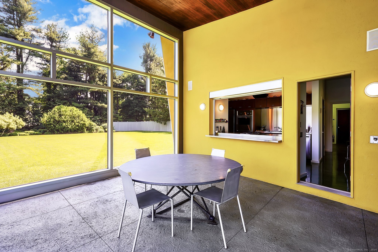
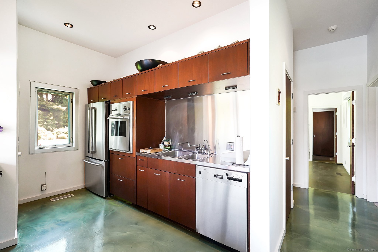
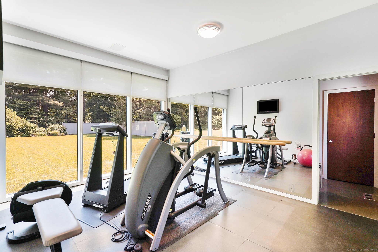
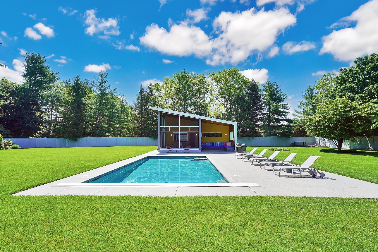
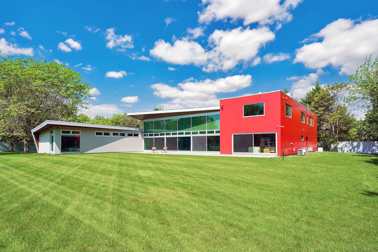
William Raveis Family of Services
Our family of companies partner in delivering quality services in a one-stop-shopping environment. Together, we integrate the most comprehensive real estate, mortgage and insurance services available to fulfill your specific real estate needs.

The Zerella | Christy TeamSales Associates
203.209.3615
ZerellaChristy@raveis.com
Our family of companies offer our clients a new level of full-service real estate. We shall:
- Market your home to realize a quick sale at the best possible price
- Place up to 20+ photos of your home on our website, raveis.com, which receives over 1 billion hits per year
- Provide frequent communication and tracking reports showing the Internet views your home received on raveis.com
- Showcase your home on raveis.com with a larger and more prominent format
- Give you the full resources and strength of William Raveis Real Estate, Mortgage & Insurance and our cutting-edge technology
To learn more about our credentials, visit raveis.com today.

Jorge L RiveraVP, Mortgage Banker, William Raveis Mortgage, LLC
NMLS Mortgage Loan Originator ID 12303
203.913.1633
Jorge.Rivera@Raveis.com
Our Executive Mortgage Banker:
- Is available to meet with you in our office, your home or office, evenings or weekends
- Offers you pre-approval in minutes!
- Provides a guaranteed closing date that meets your needs
- Has access to hundreds of loan programs, all at competitive rates
- Is in constant contact with a full processing, underwriting, and closing staff to ensure an efficient transaction

Robert ReadeRegional SVP Insurance Sales, William Raveis Insurance
860.690.5052
Robert.Reade@raveis.com
Our Insurance Division:
- Will Provide a home insurance quote within 24 hours
- Offers full-service coverage such as Homeowner's, Auto, Life, Renter's, Flood and Valuable Items
- Partners with major insurance companies including Chubb, Kemper Unitrin, The Hartford, Progressive,
Encompass, Travelers, Fireman's Fund, Middleoak Mutual, One Beacon and American Reliable

Ray CashenPresident, William Raveis Attorney Network
203.925.4590
For homebuyers and sellers, our Attorney Network:
- Consult on purchase/sale and financing issues, reviews and prepares the sale agreement, fulfills lender
requirements, sets up escrows and title insurance, coordinates closing documents - Offers one-stop shopping; to satisfy closing, title, and insurance needs in a single consolidated experience
- Offers access to experienced closing attorneys at competitive rates
- Streamlines the process as a direct result of the established synergies among the William Raveis Family of Companies


16 Burr School Road, Westport (Long Lots), CT, 06880
$4,900,000

The Zerella | Christy Team
Sales Associates
William Raveis Real Estate
Phone: 203.209.3615
ZerellaChristy@raveis.com

Jorge L Rivera
VP, Mortgage Banker
William Raveis Mortgage, LLC
Phone: 203.913.1633
Jorge.Rivera@Raveis.com
NMLS Mortgage Loan Originator ID 12303
|
5/6 (30 Yr) Adjustable Rate Jumbo* |
30 Year Fixed-Rate Jumbo |
15 Year Fixed-Rate Jumbo |
|
|---|---|---|---|
| Loan Amount | $3,920,000 | $3,920,000 | $3,920,000 |
| Term | 360 months | 360 months | 180 months |
| Initial Interest Rate** | 5.375% | 6.125% | 5.625% |
| Interest Rate based on Index + Margin | 8.125% | ||
| Annual Percentage Rate | 6.550% | 6.220% | 5.781% |
| Monthly Tax Payment | $1,563 | $1,563 | $1,563 |
| H/O Insurance Payment | $125 | $125 | $125 |
| Initial Principal & Interest Pmt | $21,951 | $23,818 | $32,290 |
| Total Monthly Payment | $23,639 | $25,506 | $33,978 |
* The Initial Interest Rate and Initial Principal & Interest Payment are fixed for the first and adjust every six months thereafter for the remainder of the loan term. The Interest Rate and annual percentage rate may increase after consummation. The Index for this product is the SOFR. The margin for this adjustable rate mortgage may vary with your unique credit history, and terms of your loan.
** Mortgage Rates are subject to change, loan amount and product restrictions and may not be available for your specific transaction at commitment or closing. Rates, and the margin for adjustable rate mortgages [if applicable], are subject to change without prior notice.
The rates and Annual Percentage Rate (APR) cited above may be only samples for the purpose of calculating payments and are based upon the following assumptions: minimum credit score of 740, 20% down payment (e.g. $20,000 down on a $100,000 purchase price), $1,950 in finance charges, and 30 days prepaid interest, 1 point, 30 day rate lock. The rates and APR will vary depending upon your unique credit history and the terms of your loan, e.g. the actual down payment percentages, points and fees for your transaction. Property taxes and homeowner's insurance are estimates and subject to change.









