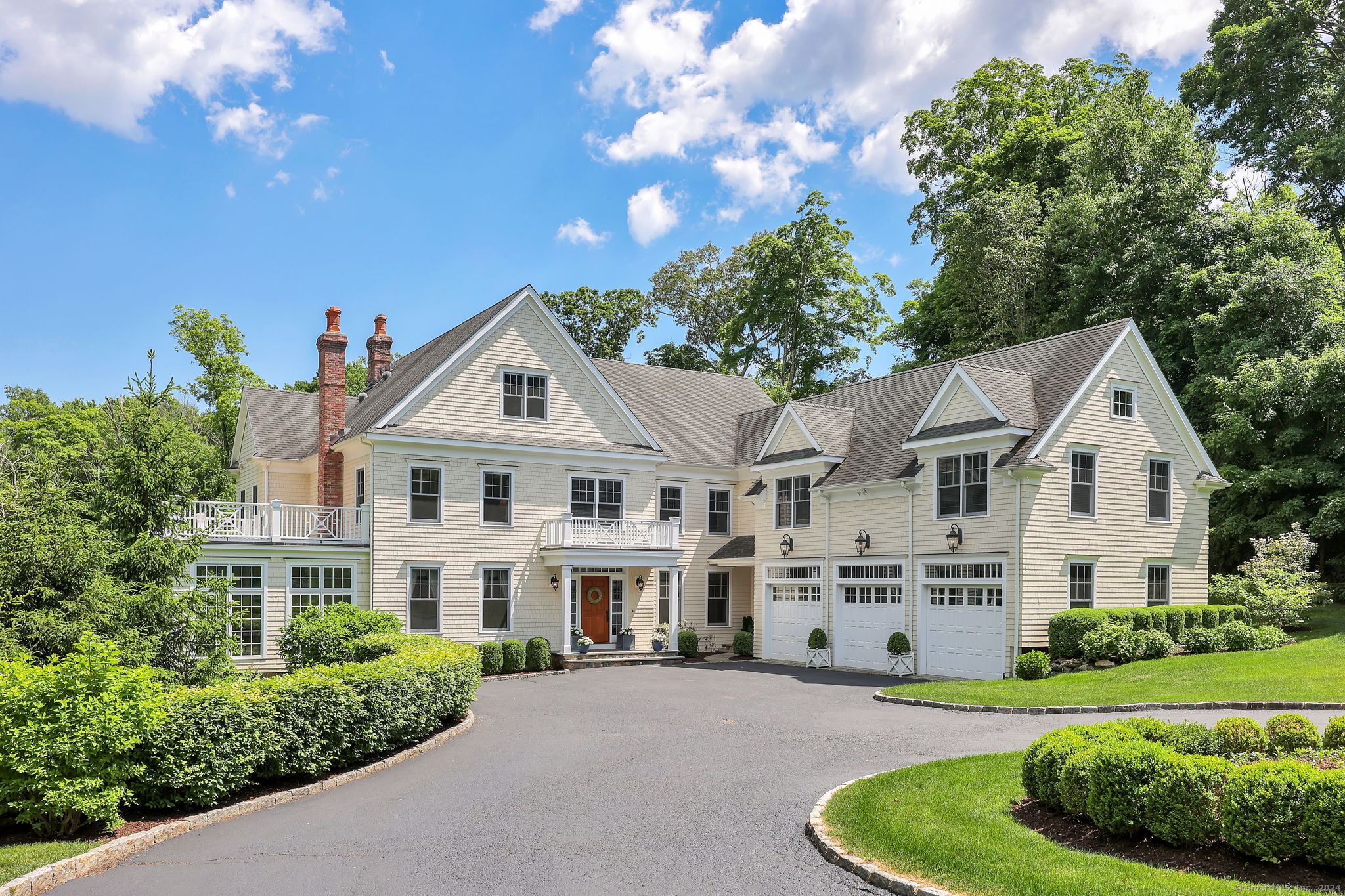
|
70 Welles Lane, New Canaan, CT, 06840 | $3,795,000
Welcome to your dream home! Located at the end of a quiet cul-de-sac, on over 2. 5 acres, in a highly desirable neighborhood moments to downtown New Canaan, New Canaan Country School, the Winter Club and West Elementary School! This stunning 5 bedroom home, with a salt water pool, checks all of the boxes. The attention to detail, the custom millwork and the high ceilings throughout this home are evident the moment you step into the gracious two story entryway. The spacious and open floor plan features a gourmet kitchen, complete with stainless steel appliances and granite countertops. The family room, overlooking the spacious private yard and spectacular pool, opens to the kitchen and patio. A proper home office, expansive dining room accessible through the butler's pantry, formal living room and the light filled sun room with walls of windows make the first floor perfect for working from home, cozy nights by one of the three fireplaces or for entertaining. Upstairs you will find the luxurious master suite with two walk-in closets as well as four additional ensuite bedrooms. There is a bonus family room, conveniently located at the top of the second staircase off the functional and large mudroom. Bedrooms four and five, with a jack and Jill bath, have an additional sitting area making them an ideal guest area or space for those who want more privacy. The finished 3rd floor offers endless possibilities for a home office, playroom, or additional living space. Currently the third floor is being used as a gym with top of the line exercise equipment. There is an added bonus of a full walk out lower level (2678 square feet) already framed out for a 6th bedroom and full bath. Outside paradise awaits in your own south facing backyard oasis. Sun drenched and spacious, enjoy the privacy of the peaceful and serene location. End your day lounging by the magnificent gunite pool and an al fresco dinner on the terrace. Conveniently located near top rated schools, parks, and amenities, this home is the perfect place to start making memories!
Features
- Rooms: 11
- Bedrooms: 5
- Baths: 4 full / 2 half
- Laundry: Upper Level
- Style: Colonial
- Year Built: 2007
- Garage: 3-car Attached Garage
- Heating: Hot Water
- Cooling: Central Air
- Basement: Full,Unfinished,Full With Walk-Out
- Above Grade Approx. Sq. Feet: 7,228
- Acreage: 2.61
- Est. Taxes: $41,291
- Lot Desc: On Cul-De-Sac,Professionally Landscaped
- Elem. School: West
- Middle School: Saxe Middle
- High School: New Canaan
- Pool: Heated,Spa,Safety Fence,Salt Water,In Ground Pool
- Appliances: Gas Cooktop,Wall Oven,Microwave,Subzero,Dishwasher,Washer,Dryer
- MLS#: 24023039
- Website: https://www.raveis.com
/eprop/24023039/70welleslane_newcanaan_ct?source=qrflyer
Listing courtesy of Houlihan Lawrence
Room Information
| Type | Description | Dimensions | Level |
|---|---|---|---|
| Bedroom 1 | 9 ft+ Ceilings,Full Bath | 16.0 x 22.0 | Upper |
| Bedroom 2 | 9 ft+ Ceilings,Full Bath | 19.0 x 17.0 | Upper |
| Bedroom 3 | 9 ft+ Ceilings,Jack & Jill Bath | 13.0 x 14.0 | Upper |
| Bedroom 4 | 9 ft+ Ceilings,Jack & Jill Bath,Walk-In Closet | 23.0 x 12.0 | Upper |
| Dining Room | 9 ft+ Ceilings | 15.0 x 16.0 | Main |
| Eat-In Kitchen | 9 ft+ Ceilings,Breakfast Bar,Island,Pantry | 15.0 x 27.0 | Main |
| Family Room | 9 ft+ Ceilings,Wet Bar,Fireplace,French Doors | 17.0 x 23.0 | Main |
| Family Room | 9 ft+ Ceilings | 19.0 x 18.0 | Upper |
| Living Room | 9 ft+ Ceilings | 16.0 x 24.0 | Main |
| Office | 9 ft+ Ceilings,Built-Ins,Fireplace | 14.0 x 15.0 | Main |
| Other | 9 ft+ Ceilings,Built-Ins,Half Bath | 11.0 x 32.0 | Main |
| Other | On 3rd Floor | 38.0 x 24.0 | Other |
| Primary Bedroom | 9 ft+ Ceilings,Full Bath,Walk-In Closet | 20.0 x 25.0 | Upper |
| Study | 9 ft+ Ceilings | 9.0 x 16.0 | Upper |
| Sun Room | 16.0 x 24.0 | Main |
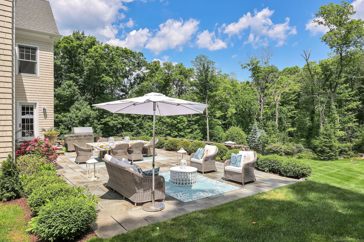
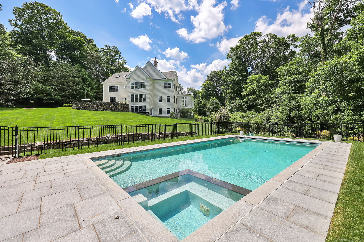
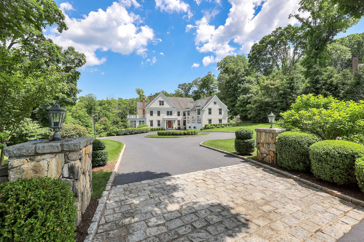
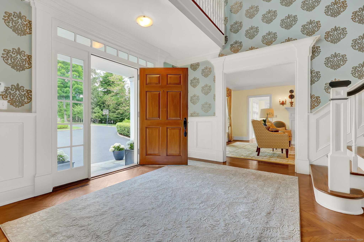
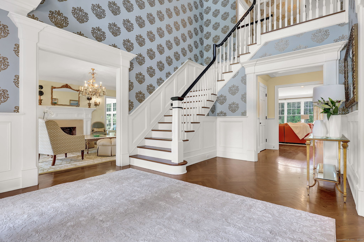
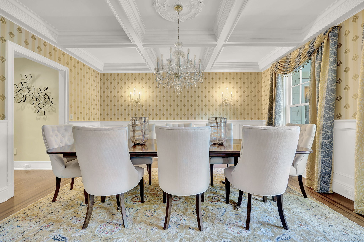
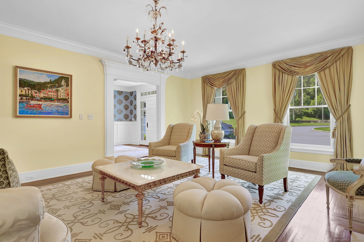
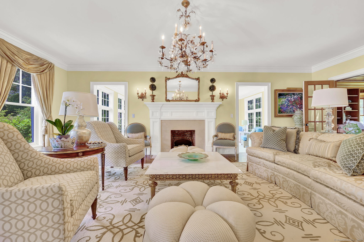
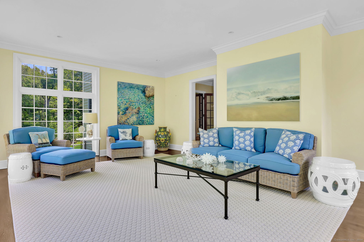
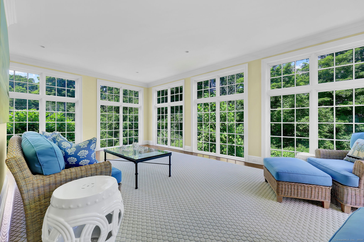
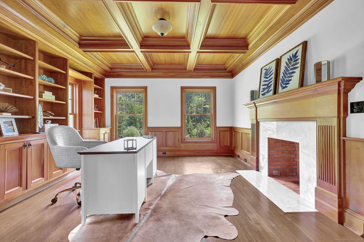
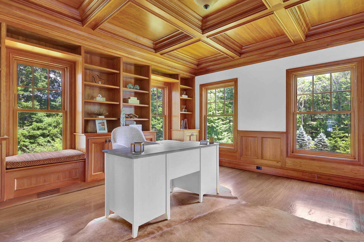
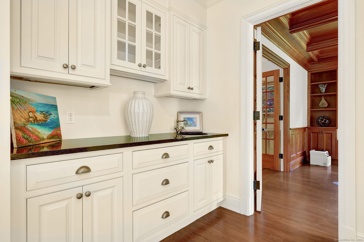
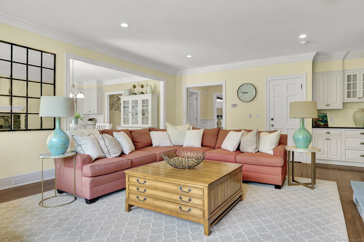
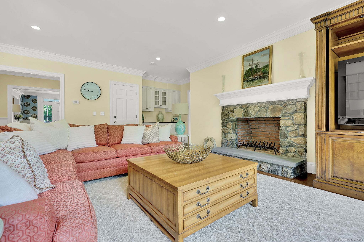
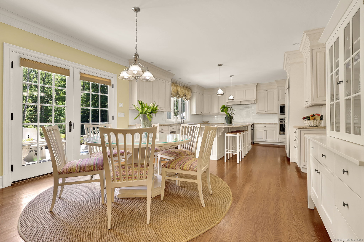
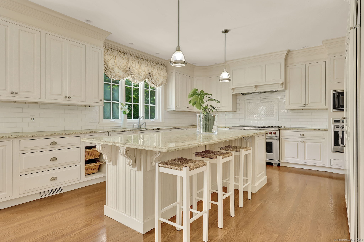
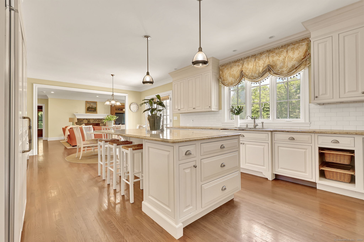
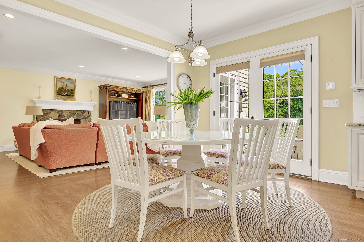
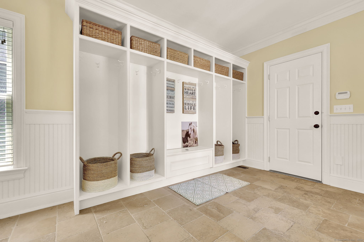
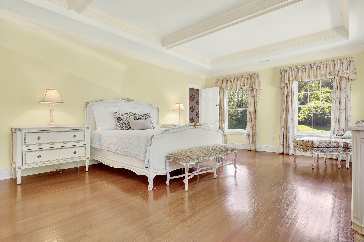
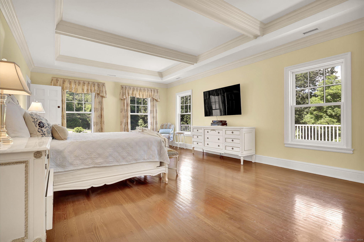
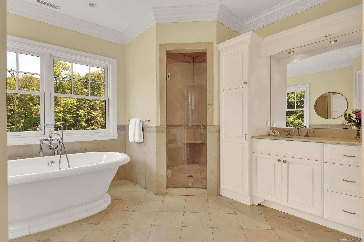
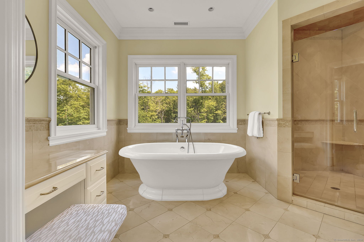
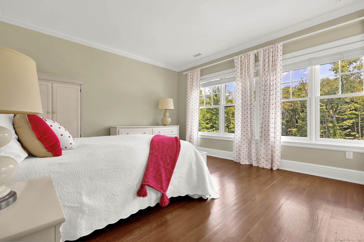
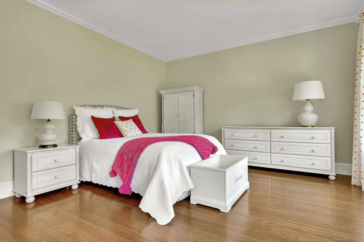
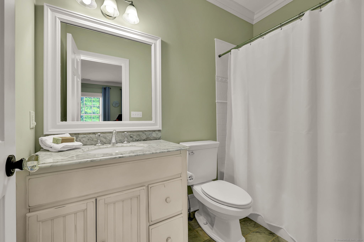
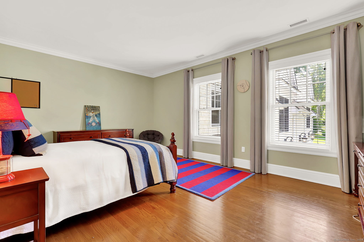
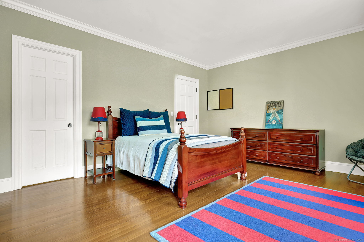
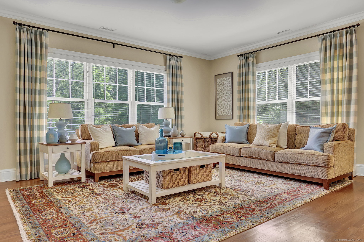
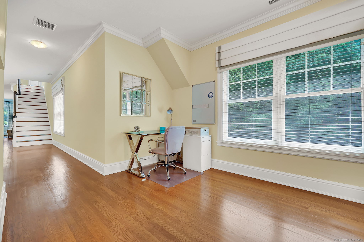
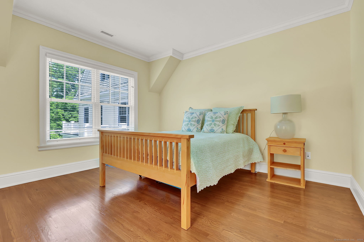
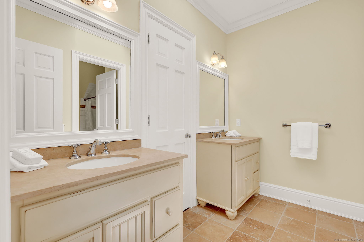
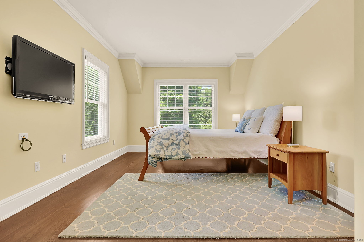
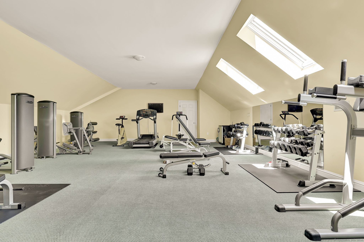
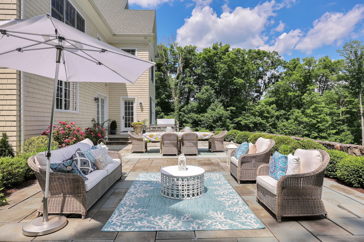
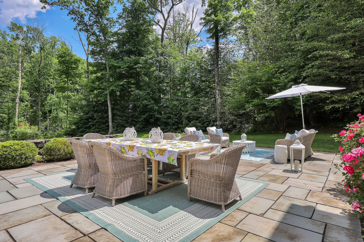
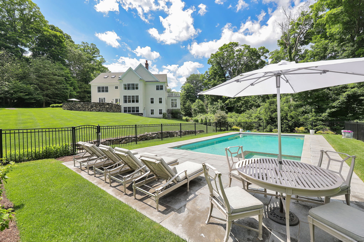
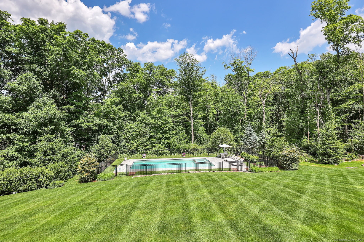
William Raveis Family of Services
Our family of companies partner in delivering quality services in a one-stop-shopping environment. Together, we integrate the most comprehensive real estate, mortgage and insurance services available to fulfill your specific real estate needs.

Customer Service
888.699.8876
Contact@raveis.com
Our family of companies offer our clients a new level of full-service real estate. We shall:
- Market your home to realize a quick sale at the best possible price
- Place up to 20+ photos of your home on our website, raveis.com, which receives over 1 billion hits per year
- Provide frequent communication and tracking reports showing the Internet views your home received on raveis.com
- Showcase your home on raveis.com with a larger and more prominent format
- Give you the full resources and strength of William Raveis Real Estate, Mortgage & Insurance and our cutting-edge technology
To learn more about our credentials, visit raveis.com today.

Mace L. RattetVP, Mortgage Banker, William Raveis Mortgage, LLC
NMLS Mortgage Loan Originator ID 69957
914.260.5535
Mace.Rattet@raveis.com
Our Executive Mortgage Banker:
- Is available to meet with you in our office, your home or office, evenings or weekends
- Offers you pre-approval in minutes!
- Provides a guaranteed closing date that meets your needs
- Has access to hundreds of loan programs, all at competitive rates
- Is in constant contact with a full processing, underwriting, and closing staff to ensure an efficient transaction

Francine SilbermanVP, Mortgage Banker, William Raveis Mortgage, LLC
NMLS Mortgage Loan Originator ID 69244
914.260.2006
Francine.Silberman@raveis.com
Our Executive Mortgage Banker:
- Is available to meet with you in our office, your home or office, evenings or weekends
- Offers you pre-approval in minutes!
- Provides a guaranteed closing date that meets your needs
- Has access to hundreds of loan programs, all at competitive rates
- Is in constant contact with a full processing, underwriting, and closing staff to ensure an efficient transaction

Michael AlvordInsurance Sales Director, William Raveis Insurance
203.925.4507
Michael.Alvord@raveis.com
Our Insurance Division:
- Will Provide a home insurance quote within 24 hours
- Offers full-service coverage such as Homeowner's, Auto, Life, Renter's, Flood and Valuable Items
- Partners with major insurance companies including Chubb, Kemper Unitrin, The Hartford, Progressive,
Encompass, Travelers, Fireman's Fund, Middleoak Mutual, One Beacon and American Reliable

Ray CashenPresident, William Raveis Attorney Network
203.925.4590
For homebuyers and sellers, our Attorney Network:
- Consult on purchase/sale and financing issues, reviews and prepares the sale agreement, fulfills lender
requirements, sets up escrows and title insurance, coordinates closing documents - Offers one-stop shopping; to satisfy closing, title, and insurance needs in a single consolidated experience
- Offers access to experienced closing attorneys at competitive rates
- Streamlines the process as a direct result of the established synergies among the William Raveis Family of Companies


70 Welles Lane, New Canaan, CT, 06840
$3,795,000

Customer Service
William Raveis Real Estate
Phone: 888.699.8876
Contact@raveis.com

Mace L. Rattet
VP, Mortgage Banker
William Raveis Mortgage, LLC
Phone: 914.260.5535
Mace.Rattet@raveis.com
NMLS Mortgage Loan Originator ID 69957

Francine Silberman
VP, Mortgage Banker
William Raveis Mortgage, LLC
Phone: 914.260.2006
Francine.Silberman@raveis.com
NMLS Mortgage Loan Originator ID 69244
|
5/6 (30 Yr) Adjustable Rate Jumbo* |
30 Year Fixed-Rate Jumbo |
15 Year Fixed-Rate Jumbo |
|
|---|---|---|---|
| Loan Amount | $3,036,000 | $3,036,000 | $3,036,000 |
| Term | 360 months | 360 months | 180 months |
| Initial Interest Rate** | 5.250% | 6.125% | 5.625% |
| Interest Rate based on Index + Margin | 8.125% | ||
| Annual Percentage Rate | 6.502% | 6.220% | 5.781% |
| Monthly Tax Payment | $3,441 | $3,441 | $3,441 |
| H/O Insurance Payment | $125 | $125 | $125 |
| Initial Principal & Interest Pmt | $16,765 | $18,447 | $25,008 |
| Total Monthly Payment | $20,331 | $22,013 | $28,574 |
* The Initial Interest Rate and Initial Principal & Interest Payment are fixed for the first and adjust every six months thereafter for the remainder of the loan term. The Interest Rate and annual percentage rate may increase after consummation. The Index for this product is the SOFR. The margin for this adjustable rate mortgage may vary with your unique credit history, and terms of your loan.
** Mortgage Rates are subject to change, loan amount and product restrictions and may not be available for your specific transaction at commitment or closing. Rates, and the margin for adjustable rate mortgages [if applicable], are subject to change without prior notice.
The rates and Annual Percentage Rate (APR) cited above may be only samples for the purpose of calculating payments and are based upon the following assumptions: minimum credit score of 740, 20% down payment (e.g. $20,000 down on a $100,000 purchase price), $1,950 in finance charges, and 30 days prepaid interest, 1 point, 30 day rate lock. The rates and APR will vary depending upon your unique credit history and the terms of your loan, e.g. the actual down payment percentages, points and fees for your transaction. Property taxes and homeowner's insurance are estimates and subject to change.









