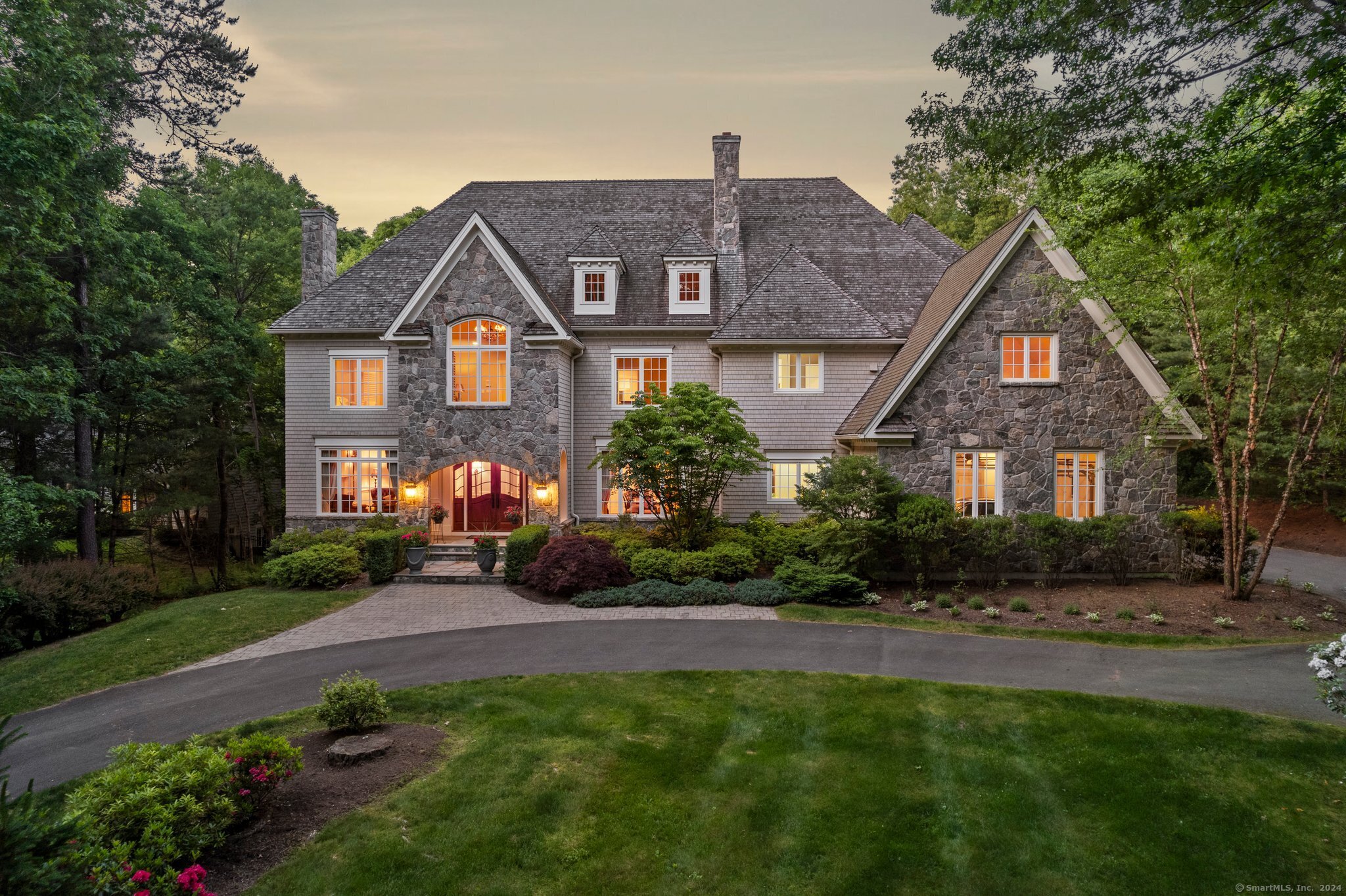
|
12 Thatcher Terrace, Farmington, CT, 06032 | $2,595,000
Nestled in the highly sought after neighborhood of Devonwood, this magnificent bespoke shingle and stone residence exudes timeless elegance and modern luxury. The exterior showcases a harmonious blend of traditional shingle siding and exquisite stonework, exuding a welcoming yet stately presence. Spanning an impressive 9577 square feet, this home boasts of well executed craftsmanship. 5 spacious bedrooms, 8 full and 1 half baths, offering ample space and comfort for family and guests. A manicured lawn, lush gardens, and mature trees surround the home, providing both beauty and privacy. Upon entering through the one of a kind mahogany door, you are greeted by a graceful classic foyer with 10-foot ceilings and gleaming Brazilian cherry hardwood floors that flow throughout the home. The foyer is adorned with dramatic moulding and stunning chandelier, setting the tone for the luxury within. The impressive formal dining and welcoming living room both featuring custom built fireplaces. The mahogany study w/access to a private balcony is unmatched. Continue to the family room and notice the expanse of french doors that lead to the back porch overlooking the large and serene backyard. The gourmet kitchen with 2 large islands and high end appliances will please every chef. The 2nd fl features a stunning primary suite with fireplace, his and hers bathrooms and dressing rooms w/french doors to a private balcony. 4 other ensuite bedrooms, Den and Recreation room finish this lovely home Convenient to I84, UConn Medical Center, West Hartford Center, 30 Mins to Bradley International Airport and 2 hours from NYC and Boston. Don't miss the virtual walkthrough!
Features
- Rooms: 11
- Bedrooms: 5
- Baths: 8 full / 1 half
- Laundry: Main Level,Upper Level
- Style: Colonial
- Year Built: 2006
- Garage: 4-car Attached Garage
- Heating: Hydro Air,Zoned
- Cooling: Central Air
- Basement: Full,Unfinished,Interior Access
- Above Grade Approx. Sq. Feet: 9,577
- Acreage: 0.88
- Est. Taxes: $41,641
- HOA Fee: $1,600 Annually
- Lot Desc: In Subdivision,Lightly Wooded,Level Lot,Professionally Landscaped
- Elem. School: East Farms
- Middle School: West Woods
- High School: Farmington
- Appliances: Gas Cooktop,Wall Oven,Subzero,Dishwasher,Disposal,Wine Chiller
- MLS#: 24018981
- Days on Market: 166 days
- Website: https://www.raveis.com
/eprop/24018981/12thatcherterrace_farmington_ct?source=qrflyer
Listing courtesy of William Pitt Sotheby's Int'l
Room Information
| Type | Description | Level |
|---|---|---|
| Bedroom 1 | 9 ft+ Ceilings,Full Bath,Walk-In Closet,Hardwood Floor | Upper |
| Bedroom 2 | 9 ft+ Ceilings,Full Bath,Walk-In Closet,Hardwood Floor | Upper |
| Bedroom 3 | 9 ft+ Ceilings,Full Bath,Walk-In Closet,Hardwood Floor | Upper |
| Bedroom 4 | 9 ft+ Ceilings,Full Bath,Walk-In Closet,Hardwood Floor | Upper |
| Den | 9 ft+ Ceilings,Hardwood Floor | Upper |
| Eat-In Kitchen | 9 ft+ Ceilings,Balcony/Deck,French Doors,Hardwood Floor | Main |
| Family Room | 9 ft+ Ceilings,Balcony/Deck,Fireplace,French Doors,Hardwood Floor | Main |
| Formal Dining Room | 9 ft+ Ceilings,Fireplace,Hardwood Floor | Main |
| Living Room | 9 ft+ Ceilings,Fireplace,Hardwood Floor | Main |
| Primary Bath | Granite Counters,Dressing Room,Stall Shower,Whirlpool Tub,Walk-In Closet,Travertine Floor | Upper |
| Primary Bath | Granite Counters,Dressing Room,Stall Shower,Walk-In Closet,Travertine Floor | Upper |
| Primary Bedroom | 9 ft+ Ceilings,Balcony/Deck,Fireplace,French Doors,Hardwood Floor | Upper |
| Rec/Play Room | 9 ft+ Ceilings,Full Bath,Hardwood Floor | Upper |
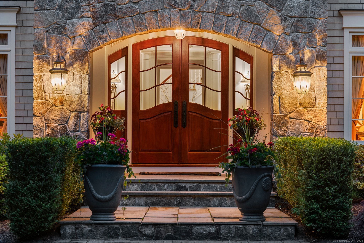
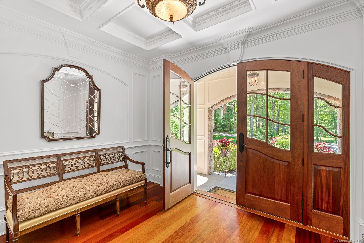
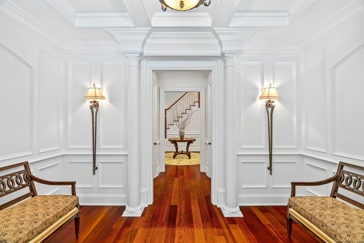
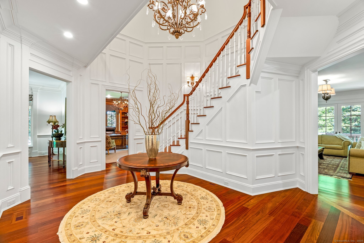
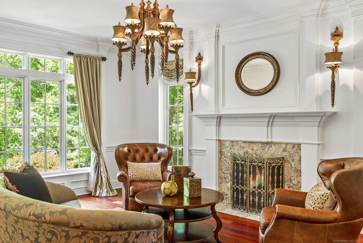
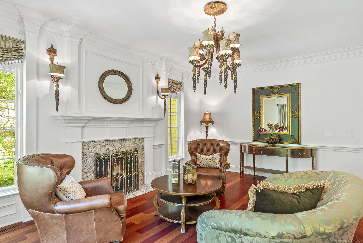
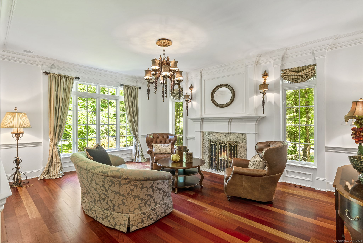
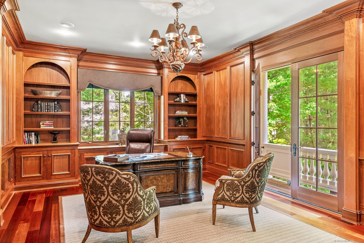
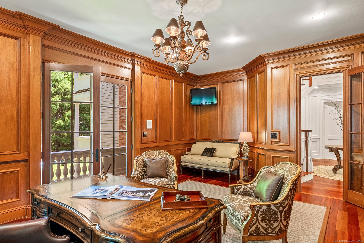
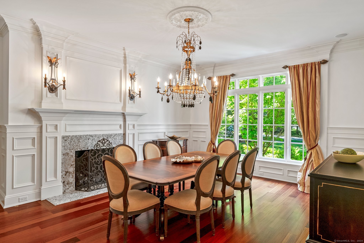
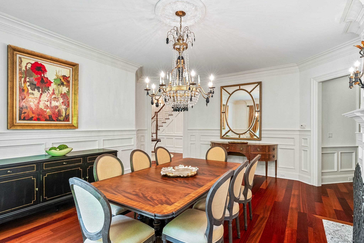
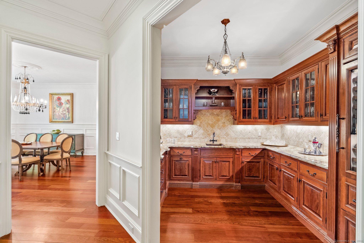
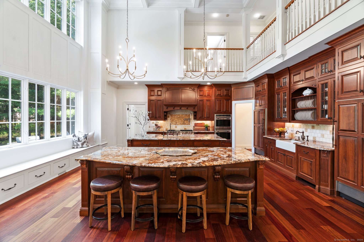
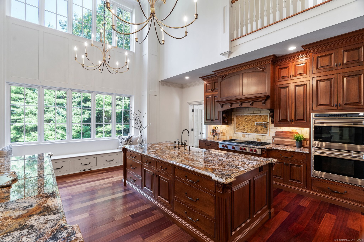
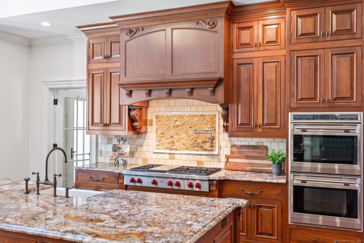
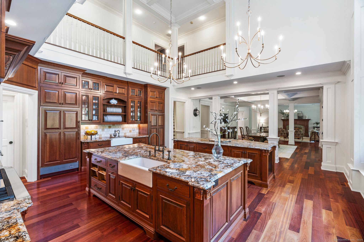
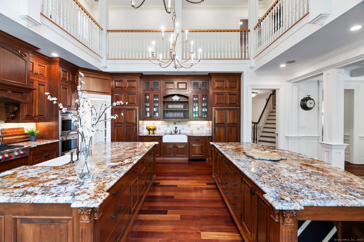
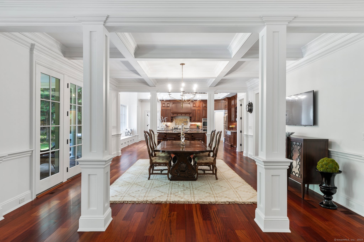
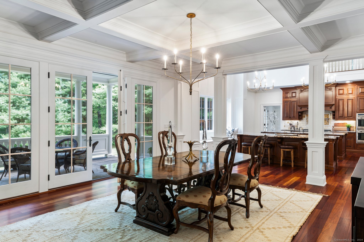
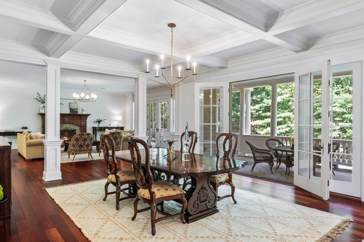
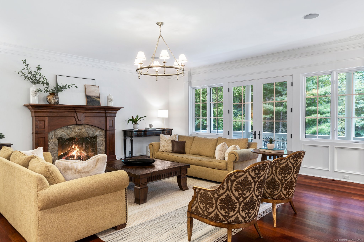
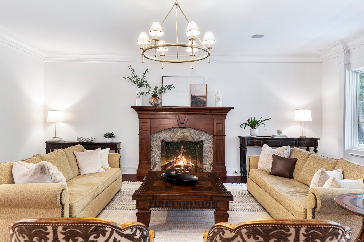
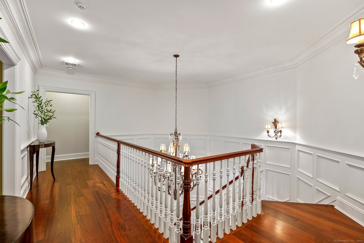
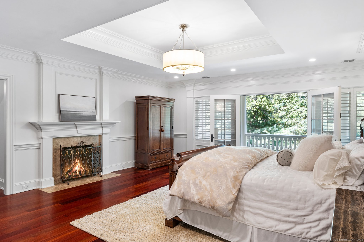
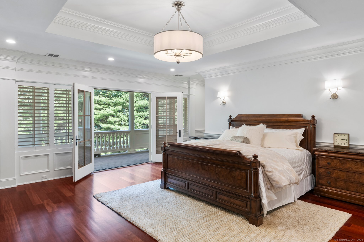
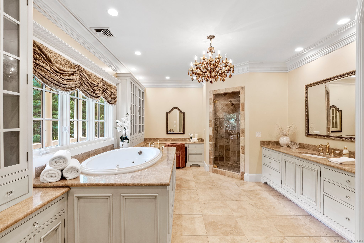
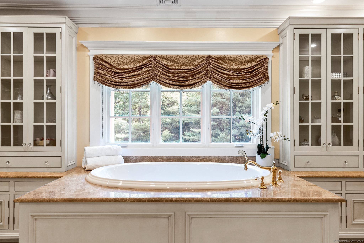
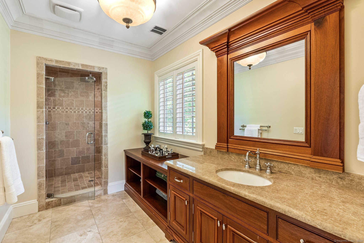
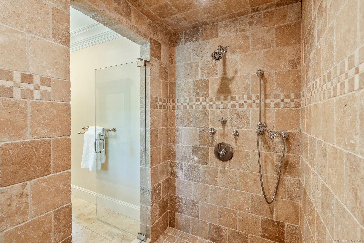
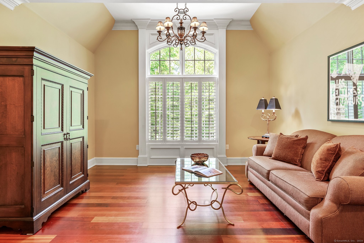
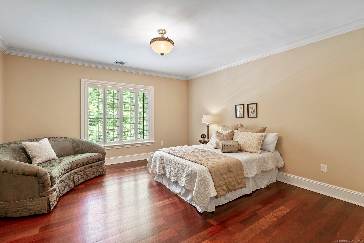
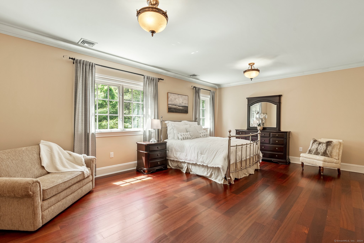
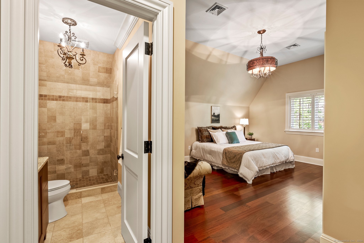
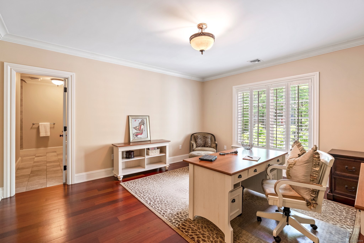
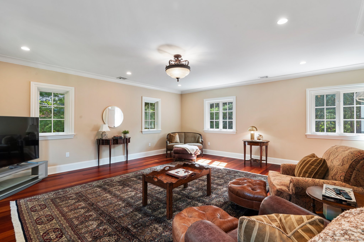
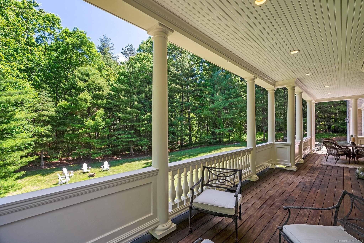
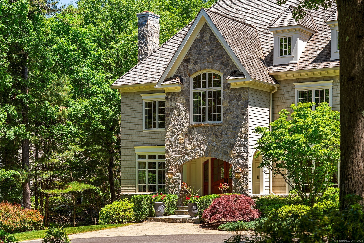
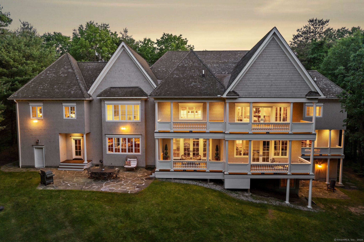
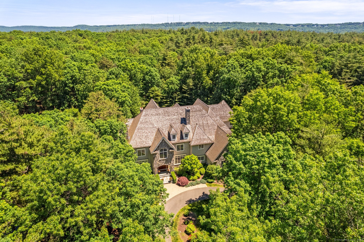
William Raveis Family of Services
Our family of companies partner in delivering quality services in a one-stop-shopping environment. Together, we integrate the most comprehensive real estate, mortgage and insurance services available to fulfill your specific real estate needs.

Customer Service
888.699.8876
Contact@raveis.com
Our family of companies offer our clients a new level of full-service real estate. We shall:
- Market your home to realize a quick sale at the best possible price
- Place up to 20+ photos of your home on our website, raveis.com, which receives over 1 billion hits per year
- Provide frequent communication and tracking reports showing the Internet views your home received on raveis.com
- Showcase your home on raveis.com with a larger and more prominent format
- Give you the full resources and strength of William Raveis Real Estate, Mortgage & Insurance and our cutting-edge technology
To learn more about our credentials, visit raveis.com today.

Russell BaboffVP, Mortgage Banker, William Raveis Mortgage, LLC
NMLS Mortgage Loan Originator ID 1014636
860.463.1745
Russell.Baboff@raveis.com
Our Executive Mortgage Banker:
- Is available to meet with you in our office, your home or office, evenings or weekends
- Offers you pre-approval in minutes!
- Provides a guaranteed closing date that meets your needs
- Has access to hundreds of loan programs, all at competitive rates
- Is in constant contact with a full processing, underwriting, and closing staff to ensure an efficient transaction

Justin SchunkInsurance Sales Director, William Raveis Insurance
860.966.4966
Justin.Schunk@raveis.com
Our Insurance Division:
- Will Provide a home insurance quote within 24 hours
- Offers full-service coverage such as Homeowner's, Auto, Life, Renter's, Flood and Valuable Items
- Partners with major insurance companies including Chubb, Kemper Unitrin, The Hartford, Progressive,
Encompass, Travelers, Fireman's Fund, Middleoak Mutual, One Beacon and American Reliable

Ray CashenPresident, William Raveis Attorney Network
203.925.4590
For homebuyers and sellers, our Attorney Network:
- Consult on purchase/sale and financing issues, reviews and prepares the sale agreement, fulfills lender
requirements, sets up escrows and title insurance, coordinates closing documents - Offers one-stop shopping; to satisfy closing, title, and insurance needs in a single consolidated experience
- Offers access to experienced closing attorneys at competitive rates
- Streamlines the process as a direct result of the established synergies among the William Raveis Family of Companies


12 Thatcher Terrace, Farmington, CT, 06032
$2,595,000

Customer Service
William Raveis Real Estate
Phone: 888.699.8876
Contact@raveis.com

Russell Baboff
VP, Mortgage Banker
William Raveis Mortgage, LLC
Phone: 860.463.1745
Russell.Baboff@raveis.com
NMLS Mortgage Loan Originator ID 1014636
|
5/6 (30 Yr) Adjustable Rate Jumbo* |
30 Year Fixed-Rate Jumbo |
15 Year Fixed-Rate Jumbo |
|
|---|---|---|---|
| Loan Amount | $2,076,000 | $2,076,000 | $2,076,000 |
| Term | 360 months | 360 months | 180 months |
| Initial Interest Rate** | 5.375% | 6.125% | 5.625% |
| Interest Rate based on Index + Margin | 8.125% | ||
| Annual Percentage Rate | 6.769% | 6.270% | 5.864% |
| Monthly Tax Payment | $3,470 | $3,470 | $3,470 |
| H/O Insurance Payment | $125 | $125 | $125 |
| Initial Principal & Interest Pmt | $11,625 | $12,614 | $17,101 |
| Total Monthly Payment | $15,220 | $16,209 | $20,696 |
* The Initial Interest Rate and Initial Principal & Interest Payment are fixed for the first and adjust every six months thereafter for the remainder of the loan term. The Interest Rate and annual percentage rate may increase after consummation. The Index for this product is the SOFR. The margin for this adjustable rate mortgage may vary with your unique credit history, and terms of your loan.
** Mortgage Rates are subject to change, loan amount and product restrictions and may not be available for your specific transaction at commitment or closing. Rates, and the margin for adjustable rate mortgages [if applicable], are subject to change without prior notice.
The rates and Annual Percentage Rate (APR) cited above may be only samples for the purpose of calculating payments and are based upon the following assumptions: minimum credit score of 740, 20% down payment (e.g. $20,000 down on a $100,000 purchase price), $1,950 in finance charges, and 30 days prepaid interest, 1 point, 30 day rate lock. The rates and APR will vary depending upon your unique credit history and the terms of your loan, e.g. the actual down payment percentages, points and fees for your transaction. Property taxes and homeowner's insurance are estimates and subject to change. The Total Monthly Payment does not include the estimated HOA/Common Charge payment.









