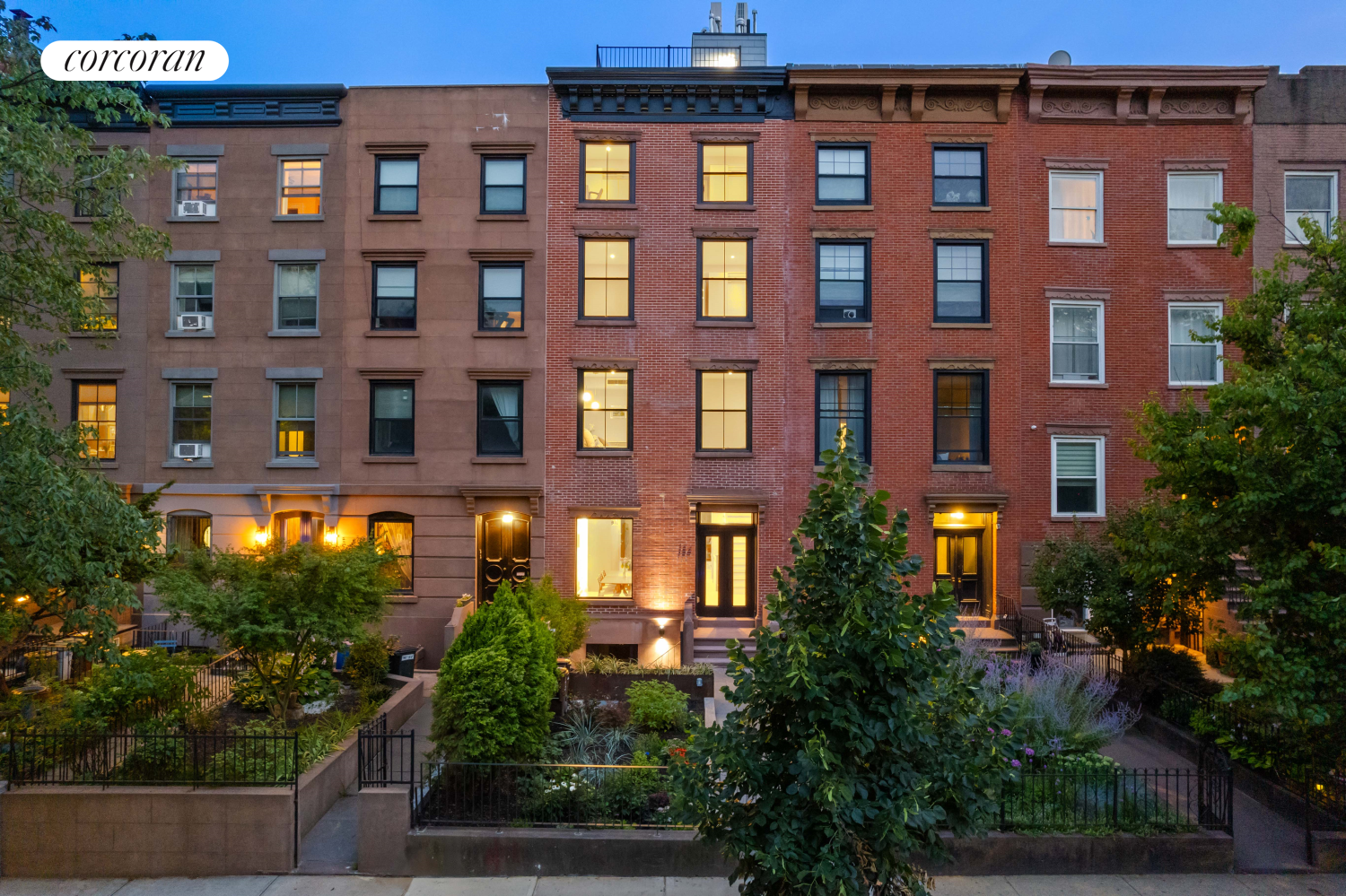
|
124 2nd Place, Brooklyn (Carroll Gardens), NY, 11231 | $7,695,000
Introducing 124 2nd Place, a rare and extraordinary opportunity to own a masterpiece single-family townhouse on a coveted 'place' block in prime Carroll Gardens. This stunning newly constructed home encompasses over 5, 000-square-foot spanning 6 stories with two breathtaking outdoor spaces - a serene garden and rooftop - as well as an off-site indoor parking spot nearby. Meticulously crafted to the utmost of standards, this residence spans six expansive floors, offering unparalleled versatility and a seamless blend of interior and exterior design. This immaculate townhouse is truly a one-of-a-kind gem in the heart of Brooklyn's most desirable enclave.
Upon entering through the stately fenced gates and beautifully landscaped front garden off 2nd Place, you'll be instantly enveloped in the storied charm of Carroll Gardens' historic district. This iconic neighborhood is renowned for its meticulously preserved row houses, each set back from the street by a generous front garden, evoking a sense of timeless elegance and sophistication. Two distinct entrances lead your way into this magnificent residence.
The grand parlor floor unfolds with breathtaking drama, bathed in abundant light and showcasing a sumptuous chef's kitchen as its centerpiece. This culinary haven is flanked by beautifully proportioned living areas, one facing the front of the property and the other spilling out onto the rear, creating a sublime flow and seamless transition between indoor and outdoor living
This enviable kitchen is anchored by a 13-foot long, thick marble slab with an inset Viking 5-burner stove, hood exhaust, dual ovens, and double-door Viking refrigerator, catering to every entertainment need. As you step through the rear of the parlor floor, you'll be welcomed onto an enormous rear deck with a built-in barbecue grill and counter prep space, perfect for alfresco dining and outdoor gatherings. The space then flows down to an inspiring and fully landscaped rock garden with mature trees, multi-level garden scape, and plenty of backyard space, creating a serene oasis that complements the kitchen's grandeur.
As you enter the garden level, you'll pass through a spacious mudroom with built-in closets. This level features a generous media/entertainment room with a built-in wet bar, ideal for guests to enjoy a nightcap while gazing into the garden through the wall of glass. The large home office boasts its own garden entrance, a full bathroom with sink and small fridge, and plenty of storage along with another powder room on this floor. Below is a finished cellar provides ample storage for wine and other needs.
Upstairs on the 3rd floor, you'll find a primary suite like no other beginning with floor-to-ceilings casement style privacy doors creating a sense of zen separation. This tranquil retreat features two enormous his-and-her walk-in closets and a luxurious spa bathroom with a free-standing tub, shower room with a bench, separate W. C. with Japanese bidet, and even a home sauna. The double-wide vanity showcases exquisite marble and premium fixtures.
The 4th floor presents two sprawling bedrooms, each with en-suite full bathrooms and a convenient laundry station. But the true pi ce de r sistance is the 5th floor, boasting a glorious lounge/media room with a marble wood-burning fireplace. Additional features include a wet bar, and floor-to-ceiling picture windows framing breathtaking views of Brooklyn's rooftops and waterways. Above it all, an enormous 360-degree rooftop offers panoramic views of the Manhattan and Brooklyn skylines, the Statue of Liberty, and New York Bay.
To complete this epic dream home, an interior parking spot in a nearby indoor garage is included. Situated on a prime, front-gardened street in the heart of Carroll Gardens, this property offers unparalleled proximity to transportation, Court/Smith, and the best of Carroll Gardens and Cobble Hill. We look forward to sharing this incredible home with you.
Features
- Town: Brooklyn
- Amenities: Garage; Sauna;
- Rooms: 13
- Laundry: InUnit
- Year Built: 1920
- Garage: Yes
- Cooling: Central
- Building Access : Walk-up
- Service Level: None
- Built Size: 18'x50'
- OLR#: RPLU33423052311
- Days on Market: 159 days
- Website: https://www.raveis.com
/prop/RPLU33423052311/1242ndplace_brooklyn_ny?source=qrflyer
 All information is intended only for the Registrant’s personal, non-commercial use. This information is not verified for authenticity or accuracy and is not guaranteed and may not reflect all real estate activity in the market. RLS Data display by William Raveis Real Estate, Inc.
All information is intended only for the Registrant’s personal, non-commercial use. This information is not verified for authenticity or accuracy and is not guaranteed and may not reflect all real estate activity in the market. RLS Data display by William Raveis Real Estate, Inc.Listing courtesy of Corcoran Group

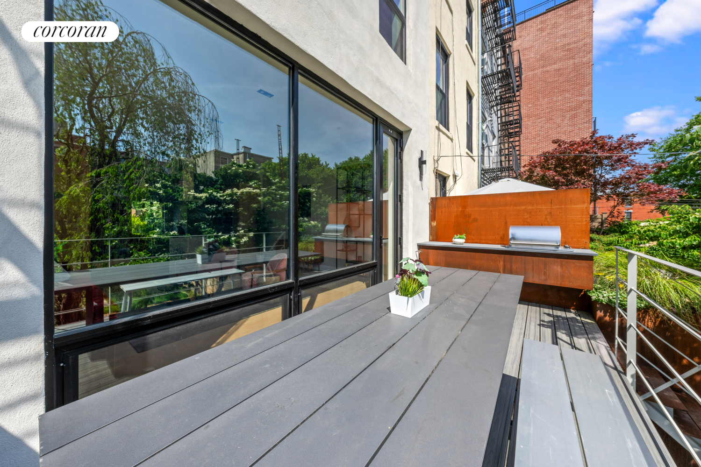
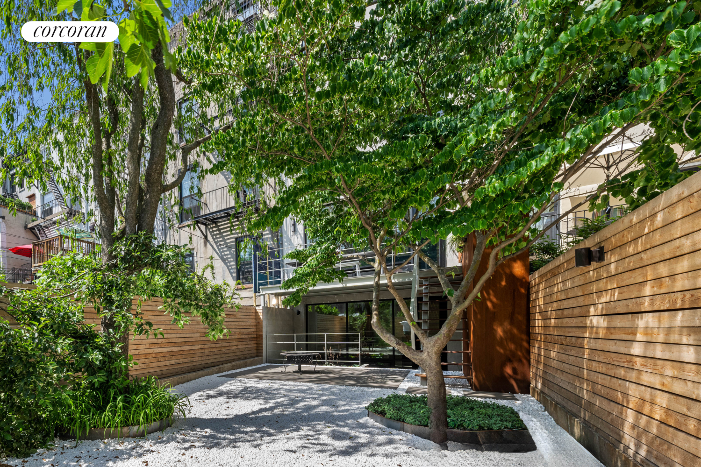
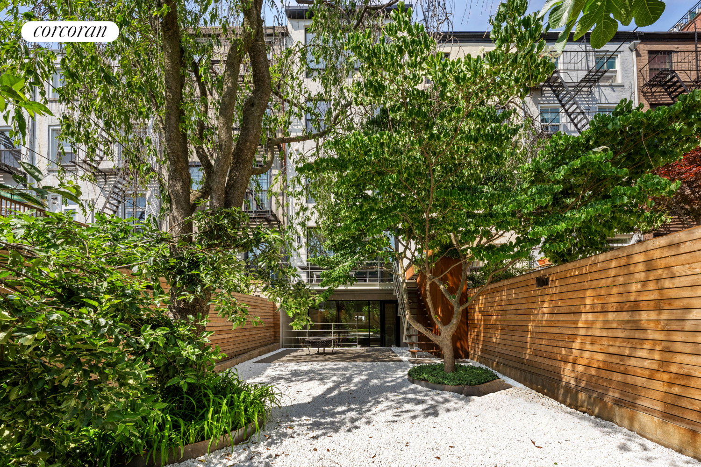
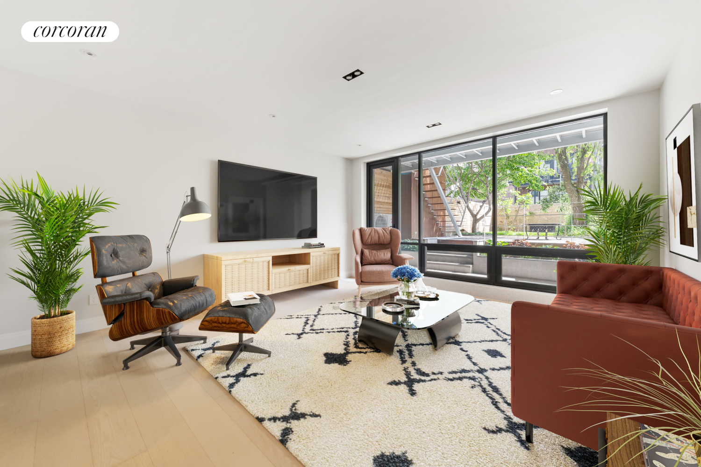
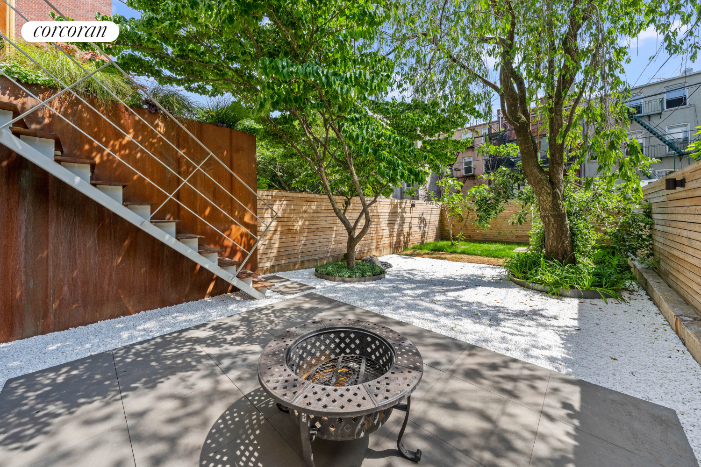
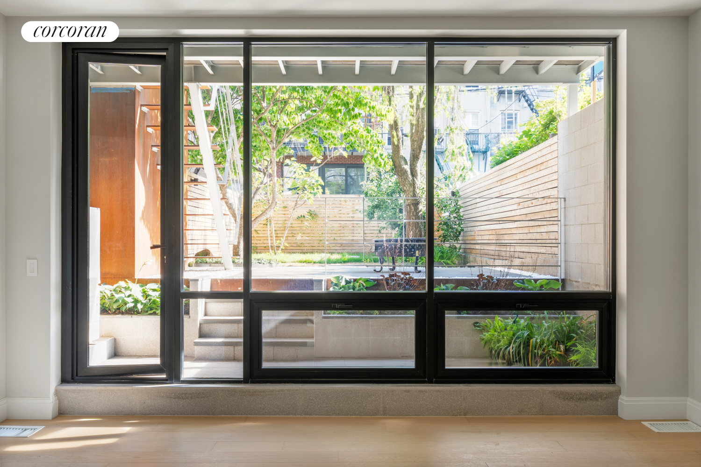
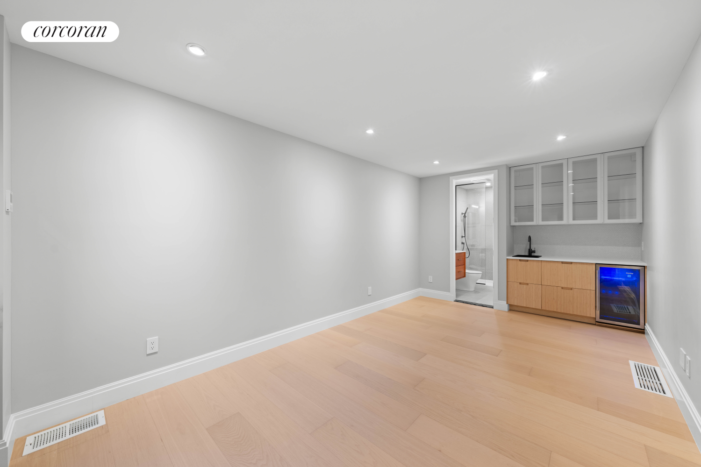
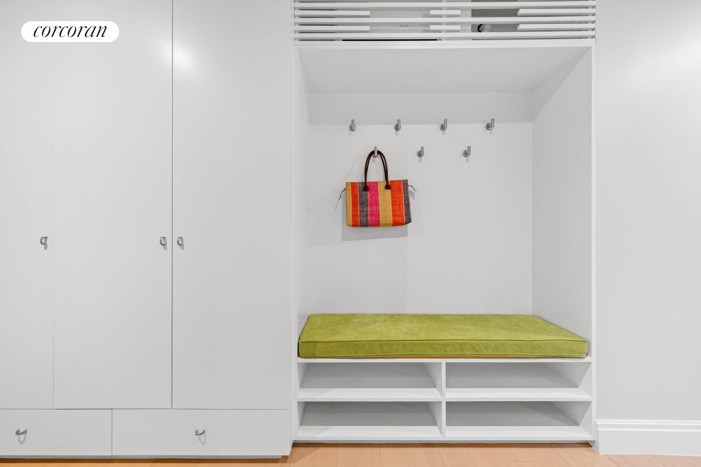
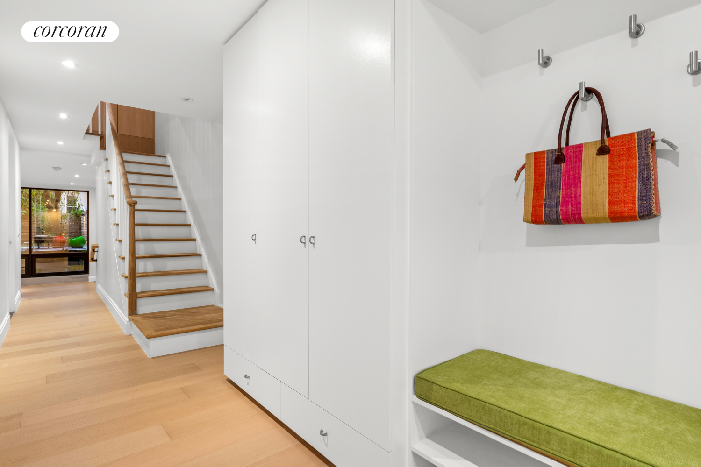
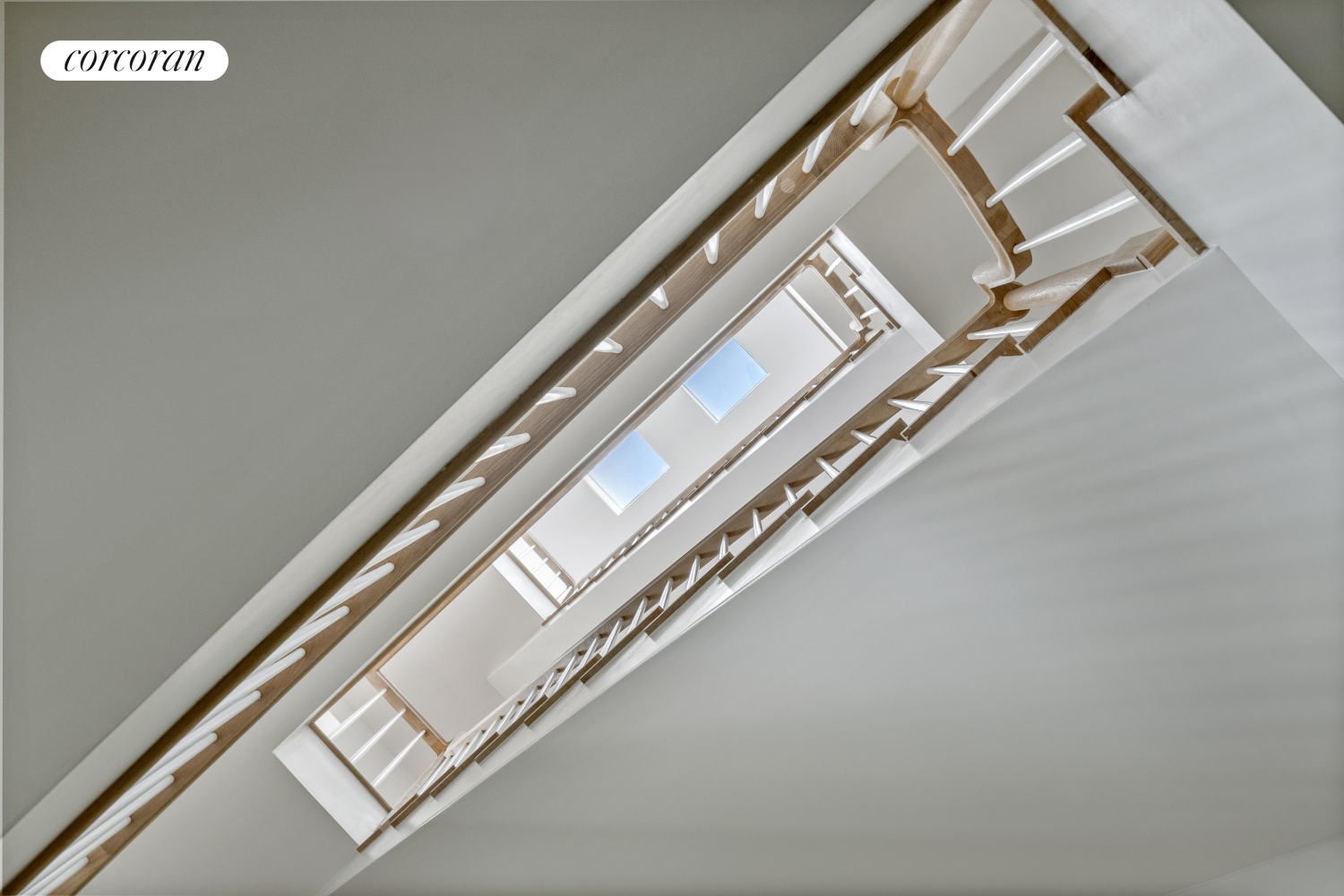
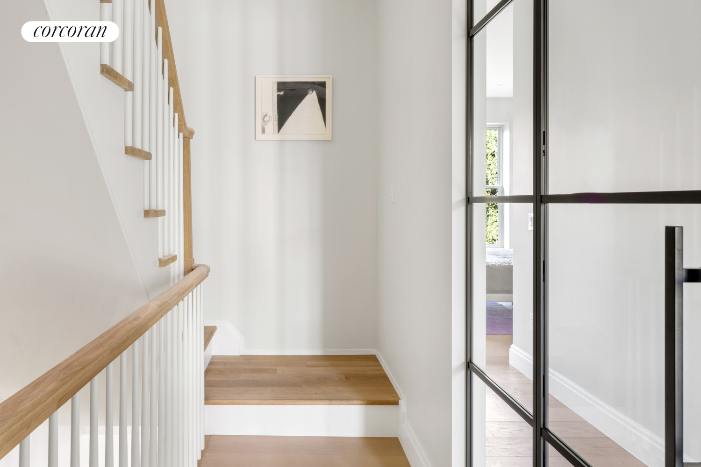
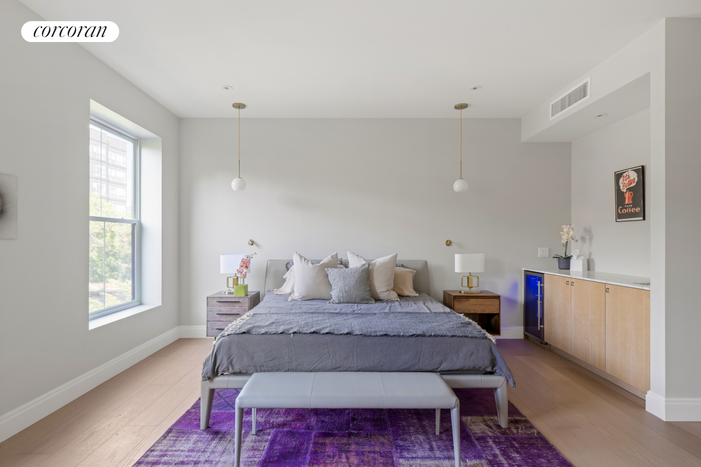


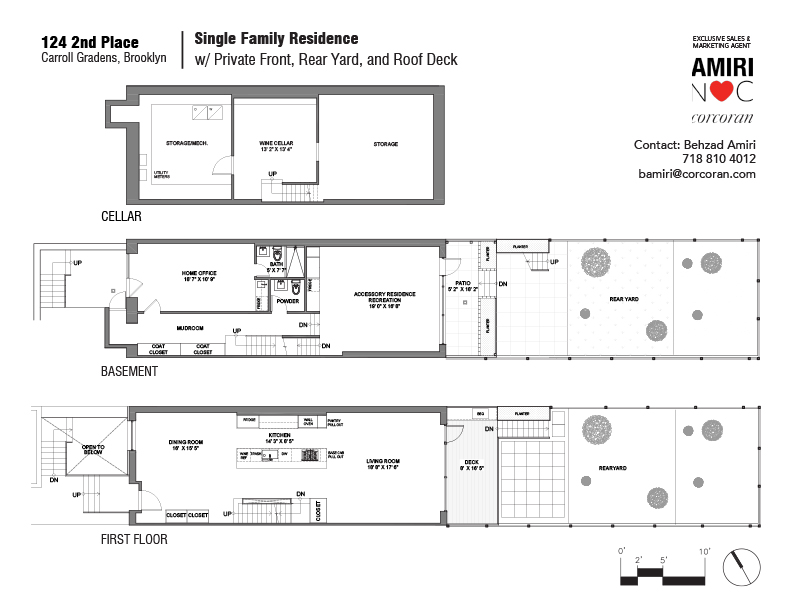
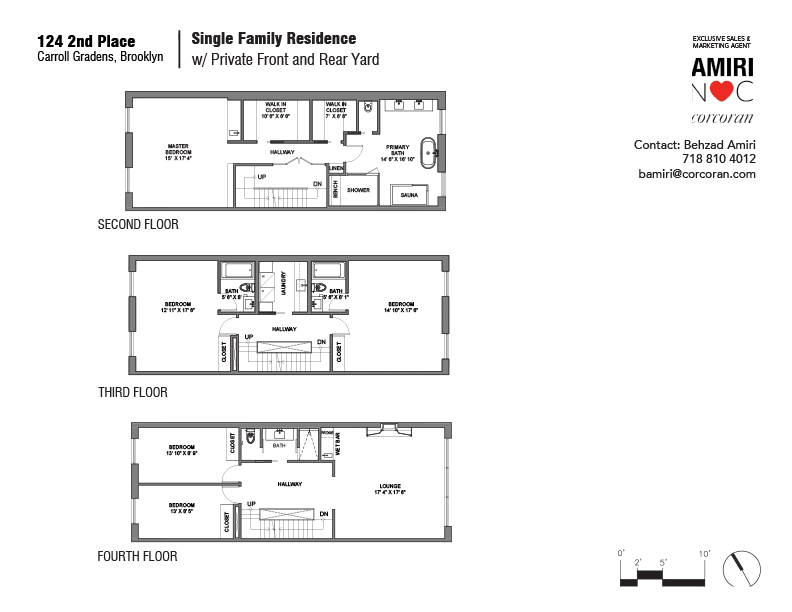
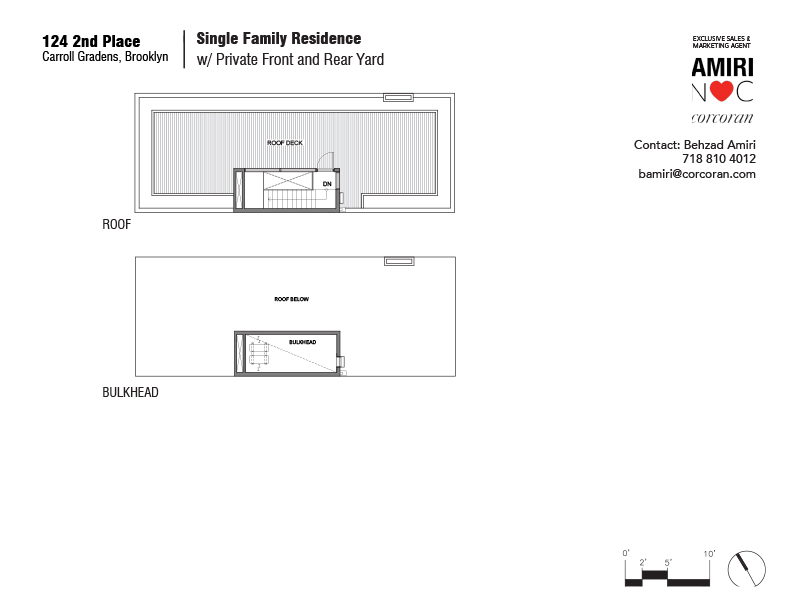
William Raveis Family of Services
Our family of companies partner in delivering quality services in a one-stop-shopping environment. Together, we integrate the most comprehensive real estate, mortgage and insurance services available to fulfill your specific real estate needs.

Customer Service
888.699.8876
Contact@raveis.com
Our family of companies offer our clients a new level of full-service real estate. We shall:
- Market your home to realize a quick sale at the best possible price
- Place up to 20+ photos of your home on our website, raveis.com, which receives over 1 billion hits per year
- Provide frequent communication and tracking reports showing the Internet views your home received on raveis.com
- Showcase your home on raveis.com with a larger and more prominent format
- Give you the full resources and strength of William Raveis Real Estate, Mortgage & Insurance and our cutting-edge technology
To learn more about our credentials, visit raveis.com today.

Sarah AlvarezVP, Mortgage Banker, William Raveis Mortgage, LLC
NMLS Mortgage Loan Originator ID 1880936
347.223.0992
Sarah.Alvarez@Raveis.com
Our Executive Mortgage Banker:
- Is available to meet with you in our office, your home or office, evenings or weekends
- Offers you pre-approval in minutes!
- Provides a guaranteed closing date that meets your needs
- Has access to hundreds of loan programs, all at competitive rates
- Is in constant contact with a full processing, underwriting, and closing staff to ensure an efficient transaction

Robert ReadeRegional SVP Insurance Sales, William Raveis Insurance
860.690.5052
Robert.Reade@raveis.com
Our Insurance Division:
- Will Provide a home insurance quote within 24 hours
- Offers full-service coverage such as Homeowner's, Auto, Life, Renter's, Flood and Valuable Items
- Partners with major insurance companies including Chubb, Kemper Unitrin, The Hartford, Progressive,
Encompass, Travelers, Fireman's Fund, Middleoak Mutual, One Beacon and American Reliable


124 2nd Place, Brooklyn (Carroll Gardens), NY, 11231
$7,695,000

Customer Service
William Raveis Real Estate
Phone: 888.699.8876
Contact@raveis.com

Sarah Alvarez
VP, Mortgage Banker
William Raveis Mortgage, LLC
Phone: 347.223.0992
Sarah.Alvarez@Raveis.com
NMLS Mortgage Loan Originator ID 1880936
|
5/6 (30 Yr) Adjustable Rate Jumbo* |
30 Year Fixed-Rate Jumbo |
15 Year Fixed-Rate Jumbo |
|
|---|---|---|---|
| Loan Amount | $6,156,000 | $6,156,000 | $6,156,000 |
| Term | 360 months | 360 months | 180 months |
| Initial Interest Rate** | 5.500% | 6.250% | 5.750% |
| Interest Rate based on Index + Margin | 8.125% | ||
| Annual Percentage Rate | 6.821% | 6.396% | 5.990% |
| Monthly Tax Payment | N/A | N/A | N/A |
| H/O Insurance Payment | $125 | $125 | $125 |
| Initial Principal & Interest Pmt | $34,953 | $37,904 | $51,120 |
| Total Monthly Payment | $35,078 | $38,029 | $51,245 |
* The Initial Interest Rate and Initial Principal & Interest Payment are fixed for the first and adjust every six months thereafter for the remainder of the loan term. The Interest Rate and annual percentage rate may increase after consummation. The Index for this product is the SOFR. The margin for this adjustable rate mortgage may vary with your unique credit history, and terms of your loan.
** Mortgage Rates are subject to change, loan amount and product restrictions and may not be available for your specific transaction at commitment or closing. Rates, and the margin for adjustable rate mortgages [if applicable], are subject to change without prior notice.
The rates and Annual Percentage Rate (APR) cited above may be only samples for the purpose of calculating payments and are based upon the following assumptions: minimum credit score of 740, 20% down payment (e.g. $20,000 down on a $100,000 purchase price), $1,950 in finance charges, and 30 days prepaid interest, 1 point, 30 day rate lock. The rates and APR will vary depending upon your unique credit history and the terms of your loan, e.g. the actual down payment percentages, points and fees for your transaction. Property taxes and homeowner's insurance are estimates and subject to change.









