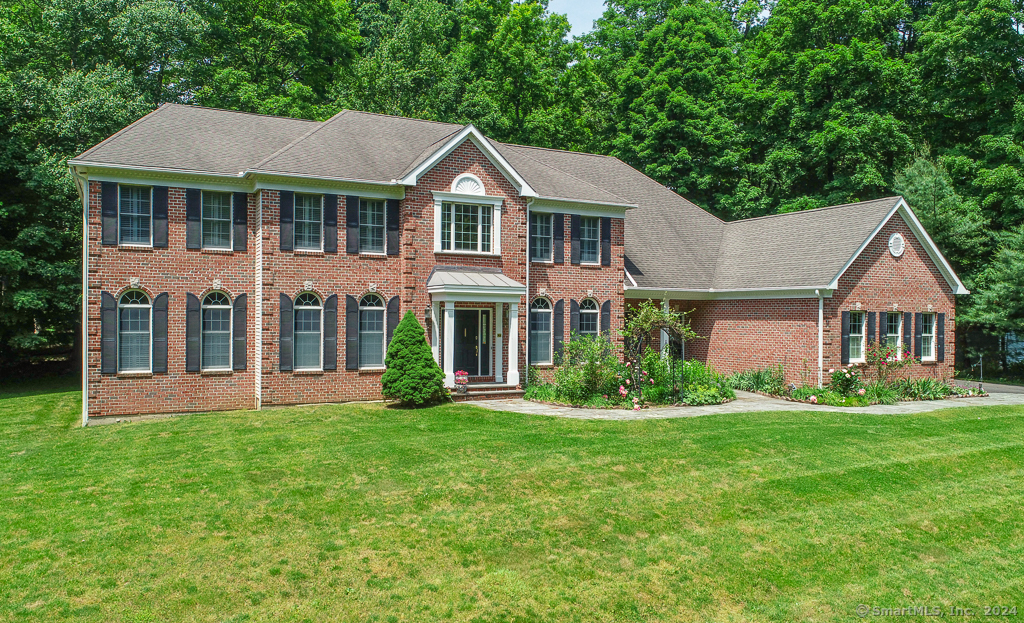
|
126 Pease Road, Woodbridge, CT, 06525 | $1,238,000
A majestic & stately brick colonial w 5 bedrooms, 5 full bathrooms, 1 half bathroom & approx. 5965 finished sq ft (w additional 2995 unfinished sq ft in the lower level). Built in 2003, this sun-filled & well-maintained home in Central Woodbridge is on 1. 62 private acres. The home features timeless Toll Brothers floorplans, features & finishes. At the front entry, there is a stunning 2 story foyer that easily flows into all of the living areas on the main living level. Formal living & dining rooms are elegant & tastefully appointed w decorative trim & other details (e. g. , butler's pantry, wine chiller, etc). The large kitchen w granite counters, center island & newer appliances (electric cooktop, 2 wall ovens & dishwasher) is perfectly-sized for daily family use & special occasions & has French-doors leading outdoors to a stone patio. The glass-walled sunroom & the oversized family room (w a fireplace) are ideal settings for relaxing & being together. Lastly, the main level has a private office, a half bathroom & a laundry room (off the kitchen & next to a 3 car garage). The upper living level has the primary bedroom suite (including a full bathroom w/ a skylight, 2 sinks, & separate tub & shower) & 4 additional bedrooms (each w its own full bathroom - 3 w a walk-in closet). The home has hot air (oil) heat, central AC (new in 2023), well water & septic. Great commuting location for YALE. Convenient to RT 15, RT 8 & RT 1 shopping. Only minutes to Beecher School & Amity HS.
Features
- Rooms: 12
- Bedrooms: 5
- Baths: 5 full / 1 half
- Laundry: Main Level
- Style: Colonial
- Year Built: 2003
- Garage: 3-car Attached Garage,Paved,Driveway
- Heating: Hot Air
- Cooling: Central Air
- Basement: Full,Unfinished,Sump Pump,Storage,Hatchway Access,Interior Access,Concrete Floor
- Above Grade Approx. Sq. Feet: 5,965
- Acreage: 1.62
- Est. Taxes: $24,594
- Lot Desc: Secluded,Lightly Wooded,Professionally Landscaped,Open Lot
- Elem. School: Beecher Road
- Middle School: Amity
- High School: Amity Regional
- Appliances: Cook Top,Wall Oven,Microwave,Range Hood,Subzero,Dishwasher,Washer,Dryer,Wine Chiller
- MLS#: 24024030
- Days on Market: 161 days
- Website: https://www.raveis.com
/eprop/24024030/126peaseroad_woodbridge_ct?source=qrflyer
Listing courtesy of Houlihan Lawrence WD
Room Information
| Type | Description | Dimensions | Level |
|---|---|---|---|
| Bedroom 1 | Full Bath,Walk-In Closet,Wall/Wall Carpet | 12.1 x 13.5 | Upper |
| Bedroom 2 | Full Bath,Wall/Wall Carpet | 13.1 x 14.1 | Upper |
| Bedroom 3 | Full Bath,Walk-In Closet,Wall/Wall Carpet | 13.1 x 14.4 | Upper |
| Bedroom 4 | Full Bath,Walk-In Closet,Wall/Wall Carpet | 13.7 x 18.2 | Upper |
| Dining Room | 9 ft+ Ceilings,Dry Bar,Hardwood Floor | 13.3 x 15.0 | Main |
| Eat-In Kitchen | 9 ft+ Ceilings,Granite Counters,Double-Sink,Island,Patio/Terrace,Hardwood Floor | 20.2 x 23.5 | Main |
| Family Room | 9 ft+ Ceilings,Fireplace,Wall/Wall Carpet | 24.8 x 27.2 | Main |
| Living Room | 9 ft+ Ceilings,Hardwood Floor | 13.1 x 17.1 | Main |
| Office | 9 ft+ Ceilings,Book Shelves,Built-Ins,Hardwood Floor | 8.0 x 13.1 | Main |
| Other | 9 ft+ Ceilings,Walk-In Closet,Wall/Wall Carpet | 11.1 x 16.1 | Upper |
| Primary Bath | Skylight,Granite Counters,Double-Sink,Stall Shower,Whirlpool Tub,Tile Floor | Upper | |
| Primary BR Suite | 9 ft+ Ceilings,Full Bath,Walk-In Closet,Wall/Wall Carpet | 20.2 x 22.0 | Upper |
| Sun Room | French Doors,Hardwood Floor | 13.7 x 29.3 | Main |
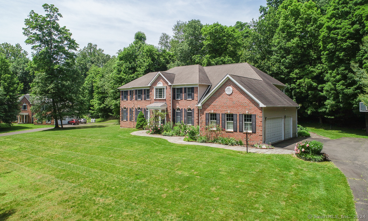
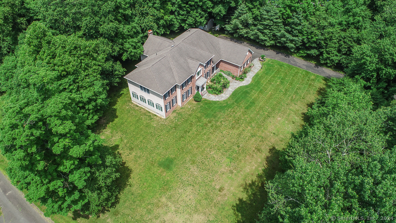
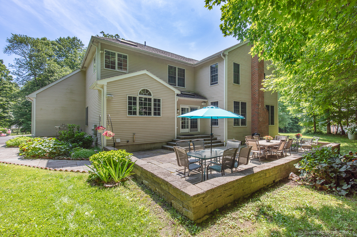
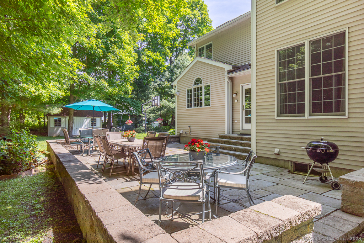
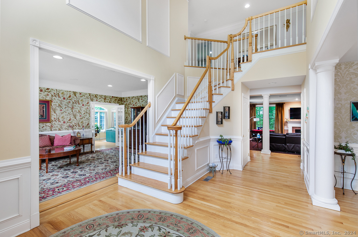
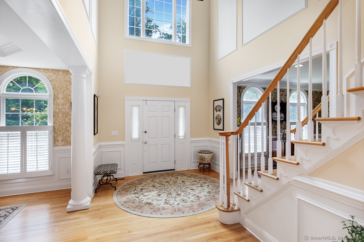
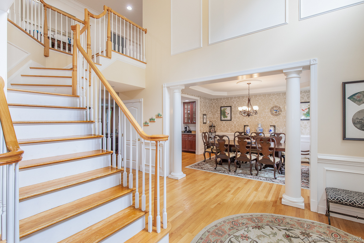
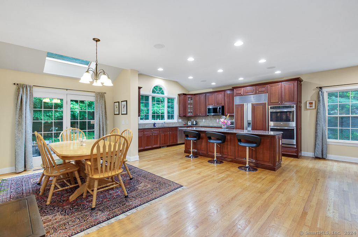
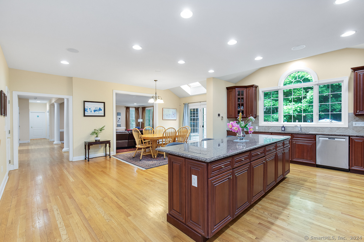
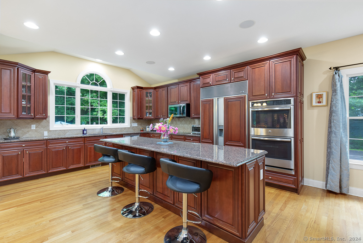
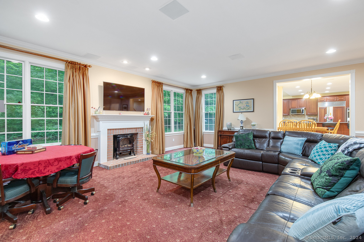
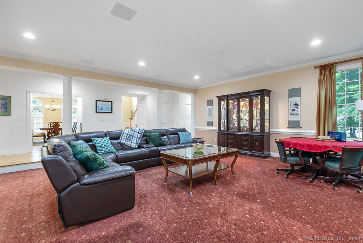
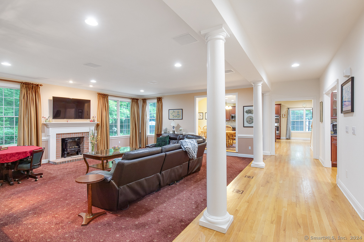
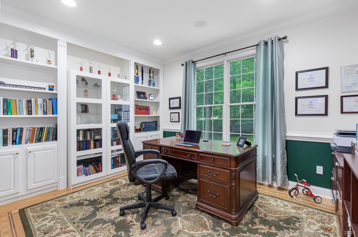
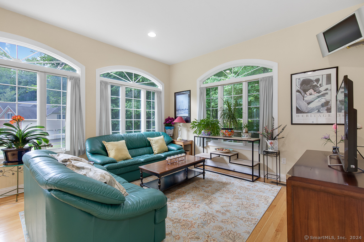
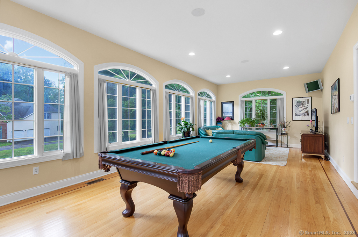
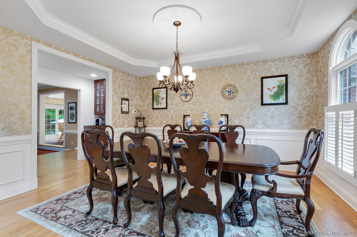
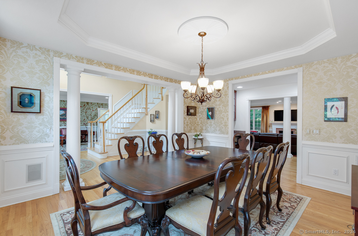
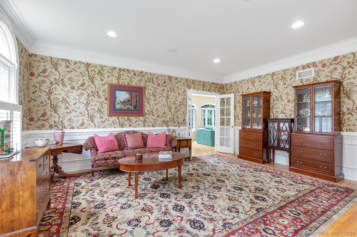
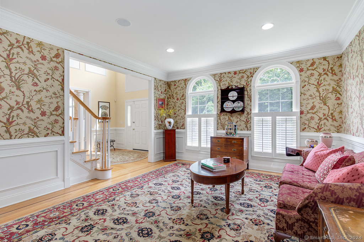
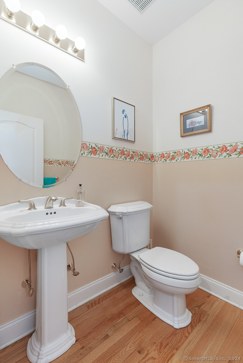
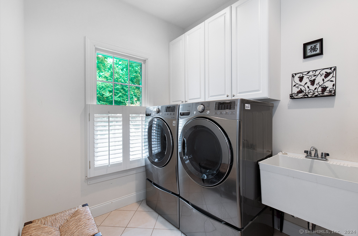
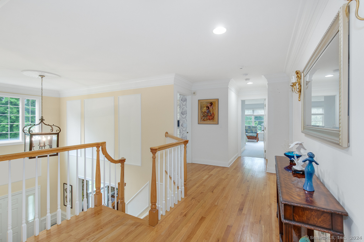
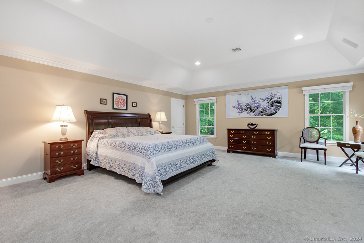
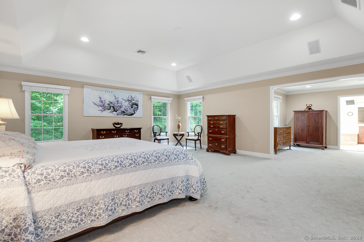
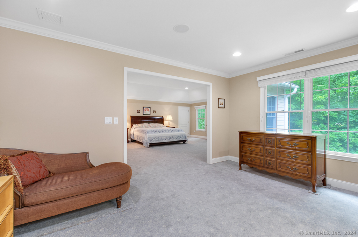
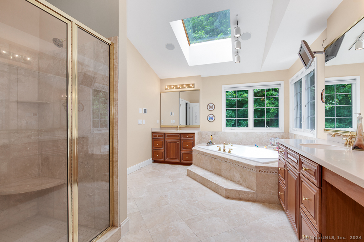
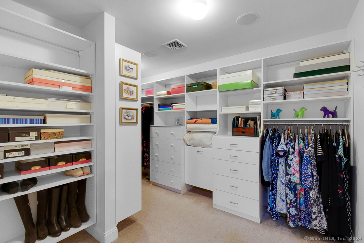
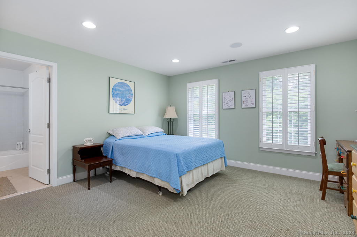
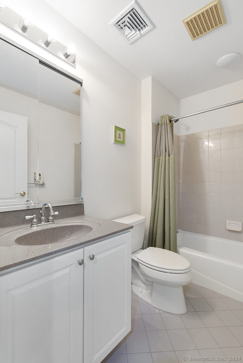
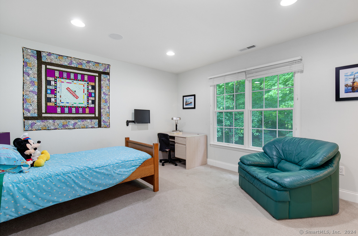
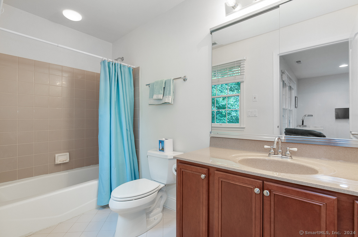
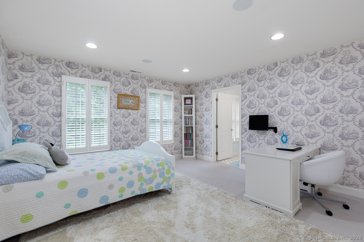
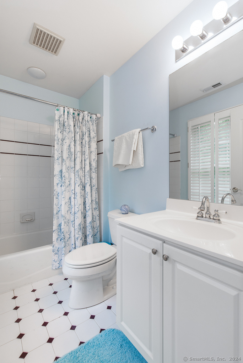
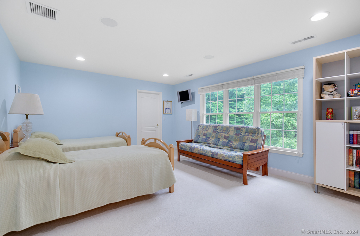
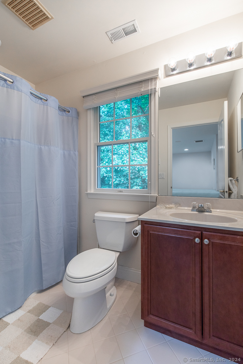
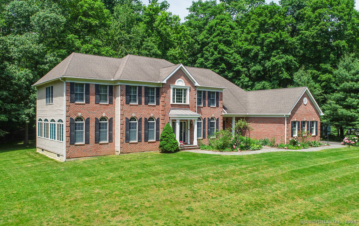
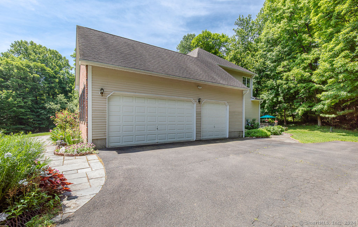
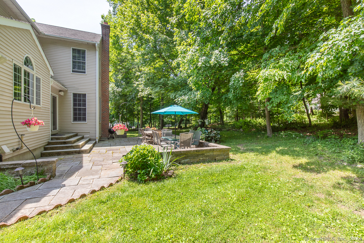
William Raveis Family of Services
Our family of companies partner in delivering quality services in a one-stop-shopping environment. Together, we integrate the most comprehensive real estate, mortgage and insurance services available to fulfill your specific real estate needs.

Customer Service
888.699.8876
Contact@raveis.com
Our family of companies offer our clients a new level of full-service real estate. We shall:
- Market your home to realize a quick sale at the best possible price
- Place up to 20+ photos of your home on our website, raveis.com, which receives over 1 billion hits per year
- Provide frequent communication and tracking reports showing the Internet views your home received on raveis.com
- Showcase your home on raveis.com with a larger and more prominent format
- Give you the full resources and strength of William Raveis Real Estate, Mortgage & Insurance and our cutting-edge technology
To learn more about our credentials, visit raveis.com today.

Frank KolbSenior Vice President - Coaching & Strategic, William Raveis Mortgage, LLC
NMLS Mortgage Loan Originator ID 81725
203.980.8025
Frank.Kolb@raveis.com
Our Executive Mortgage Banker:
- Is available to meet with you in our office, your home or office, evenings or weekends
- Offers you pre-approval in minutes!
- Provides a guaranteed closing date that meets your needs
- Has access to hundreds of loan programs, all at competitive rates
- Is in constant contact with a full processing, underwriting, and closing staff to ensure an efficient transaction

Robert ReadeRegional SVP Insurance Sales, William Raveis Insurance
860.690.5052
Robert.Reade@raveis.com
Our Insurance Division:
- Will Provide a home insurance quote within 24 hours
- Offers full-service coverage such as Homeowner's, Auto, Life, Renter's, Flood and Valuable Items
- Partners with major insurance companies including Chubb, Kemper Unitrin, The Hartford, Progressive,
Encompass, Travelers, Fireman's Fund, Middleoak Mutual, One Beacon and American Reliable

Ray CashenPresident, William Raveis Attorney Network
203.925.4590
For homebuyers and sellers, our Attorney Network:
- Consult on purchase/sale and financing issues, reviews and prepares the sale agreement, fulfills lender
requirements, sets up escrows and title insurance, coordinates closing documents - Offers one-stop shopping; to satisfy closing, title, and insurance needs in a single consolidated experience
- Offers access to experienced closing attorneys at competitive rates
- Streamlines the process as a direct result of the established synergies among the William Raveis Family of Companies


126 Pease Road, Woodbridge, CT, 06525
$1,238,000

Customer Service
William Raveis Real Estate
Phone: 888.699.8876
Contact@raveis.com

Frank Kolb
Senior Vice President - Coaching & Strategic
William Raveis Mortgage, LLC
Phone: 203.980.8025
Frank.Kolb@raveis.com
NMLS Mortgage Loan Originator ID 81725
|
5/6 (30 Yr) Adjustable Rate Jumbo* |
30 Year Fixed-Rate Jumbo |
15 Year Fixed-Rate Jumbo |
|
|---|---|---|---|
| Loan Amount | $990,400 | $990,400 | $990,400 |
| Term | 360 months | 360 months | 180 months |
| Initial Interest Rate** | 5.375% | 6.125% | 5.625% |
| Interest Rate based on Index + Margin | 8.125% | ||
| Annual Percentage Rate | 6.769% | 6.270% | 5.864% |
| Monthly Tax Payment | $2,050 | $2,050 | $2,050 |
| H/O Insurance Payment | $125 | $125 | $125 |
| Initial Principal & Interest Pmt | $5,546 | $6,018 | $8,158 |
| Total Monthly Payment | $7,721 | $8,193 | $10,333 |
* The Initial Interest Rate and Initial Principal & Interest Payment are fixed for the first and adjust every six months thereafter for the remainder of the loan term. The Interest Rate and annual percentage rate may increase after consummation. The Index for this product is the SOFR. The margin for this adjustable rate mortgage may vary with your unique credit history, and terms of your loan.
** Mortgage Rates are subject to change, loan amount and product restrictions and may not be available for your specific transaction at commitment or closing. Rates, and the margin for adjustable rate mortgages [if applicable], are subject to change without prior notice.
The rates and Annual Percentage Rate (APR) cited above may be only samples for the purpose of calculating payments and are based upon the following assumptions: minimum credit score of 740, 20% down payment (e.g. $20,000 down on a $100,000 purchase price), $1,950 in finance charges, and 30 days prepaid interest, 1 point, 30 day rate lock. The rates and APR will vary depending upon your unique credit history and the terms of your loan, e.g. the actual down payment percentages, points and fees for your transaction. Property taxes and homeowner's insurance are estimates and subject to change.









