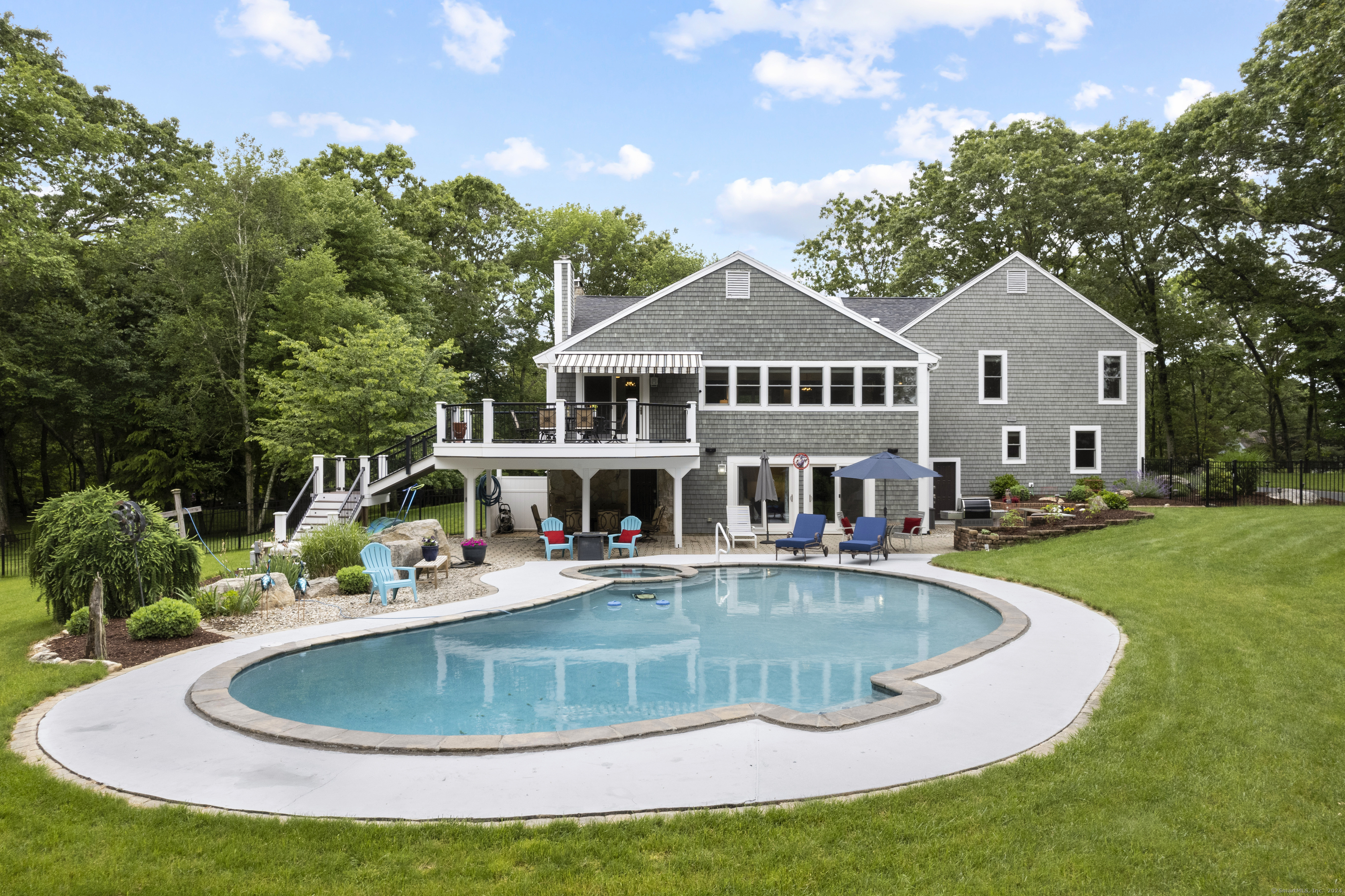
|
55 Otter Cove Drive, Old Saybrook (Otter Cove), CT, 06475 | $1,470,000
Welcome to 55 Otter Cove Dr, a charming New England residence that offers an unparalleled multi-generational living experience in the prestigious Otter Cove Estates. This exquisite home, located in a serene community with private beach access to the Connecticut River, is more than just a house-it's a lifestyle. Property Features: 5 Beds, 4 Baths, 4, 792 SqFt on 2. 4 Acres with Water Views of the CT River, private beach access, in-ground heated pool/spa, and full in-law/au pair apartment. Step through the carved wood entry doors and admire the high-quality construction and attention to detail. The spacious open floor plan, features an expansive living room with a marble gas fireplace and cozy window seat, elegant dining room for hosting gatherings, and gourmet kitchen equipped with commercial-grade appliances, custom cabinetry, and a Butler's pantry. The luxurious primary suite offers ample space and modern amenities, while the large in-law/au pair apartment is perfect for extended family or guests. The spacious backyard offers breathtaking Connecticut River views and features an in-ground heated pool and spa, perfect for relaxation and entertaining. The picturesque 2. 4-acre lot provides ample space for outdoor activities, with peaceful tree-lined walks and private access to the CT River. This home is thoughtfully designed for multi-generational living, making it an ideal choice for creating lasting memories. Don't miss the opportunity to own this beautiful home. This home was lovingly and completely renovated in 2014-2016. The pool was also completed renovated with new plaster, tile, coping, skimmer, filter, heater, and more in 2017. The District of Otter Cove, a peaceful and serene area of lovely homes located on over 200 acres along the Connecticut River, enjoys an abundance of nature from the native plantings throughout, winding country lanes, spring-fed ponds, walking trails around Turtle Creek Preserve, the private association beach on the Connecticut River and a variety of wildlife and birds including Osprey and Eagles. Minutes from both Essex and Old Saybrook downtowns. Convenient to get to RT 9 and I-95 for quick access to Boston and NYC.
Features
- Town: Old Saybrook
- Rooms: 9
- Bedrooms: 5
- Baths: 4 full
- Laundry: Lower Level,Main Level
- Style: Split Level
- Year Built: 1979
- Garage: 2-car Attached Garage,Under House Garage
- Heating: Hot Air
- Cooling: Central Air
- Basement: Full,Heated,Storage,Cooled,Interior Access,Liveable Space,Full With Walk-Out
- Above Grade Approx. Sq. Feet: 4,792
- Acreage: 2.4
- Est. Taxes: $12,564
- HOA Fee: $505 Annually
- Lot Desc: Fence - Partial,In Subdivision,Lightly Wooded,Professionally Landscaped,Water View
- Elem. School: Kathleen E. Goodwin
- Middle School: Old Saybrook
- High School: Old Saybrook
- Pool: Gunite,Heated,In Ground Pool
- Appliances: Gas Cooktop,Electric Range,Wall Oven,Microwave,Range Hood,Refrigerator,Dishwasher,Disposal,Washer,Dryer,Wine Chiller
- MLS#: 24026044
- Days on Market: 158 days
- Website: https://www.raveis.com
/eprop/24026044/55ottercovedrive_oldsaybrook_ct?source=qrflyer
Listing courtesy of Coldwell Banker Realty
Room Information
| Type | Description | Dimensions | Level |
|---|---|---|---|
| Bedroom 1 | Hardwood Floor | 14.0 x 14.0 | Main |
| Bedroom 2 | Hardwood Floor | 12.0 x 14.0 | Main |
| Bedroom 3 | Wall/Wall Carpet | Lower | |
| Dining Room | 9 ft+ Ceilings,Cathedral Ceiling,Hardwood Floor,Wide Board Floor | Main | |
| Dining Room | Wall/Wall Carpet | Lower | |
| Full Bath | Remodeled,Granite Counters,Double-Sink,Tub w/Shower,Tile Floor | Main | |
| Full Bath | Remodeled,Granite Counters,Full Bath,Stall Shower,Tile Floor | Lower | |
| Kitchen | Balcony/Deck,Granite Counters,Double-Sink,Island,Pantry,Hardwood Floor | 22.0 x 36.0 | Main |
| Kitchen | Remodeled,Granite Counters,Island,Engineered Wood Floor | Lower | |
| Living Room | Remodeled,Bay/Bow Window,Cathedral Ceiling,Gas Log Fireplace,Hardwood Floor,Wide Board Floor | 15.0 x 20.0 | Main |
| Living Room | Remodeled,Gas Log Fireplace,Wall/Wall Carpet | Lower | |
| Primary Bath | Built-Ins,Quartz Counters,Double-Sink,Full Bath,Stall Shower,Tile Floor | Main | |
| Primary Bath | Remodeled,Full Bath,Stall Shower,Tile Floor | Lower | |
| Primary BR Suite | Remodeled,French Doors,Full Bath,Walk-In Closet,Wall/Wall Carpet | 15.0 x 20.0 | Main |
| Primary BR Suite | Remodeled,Bedroom Suite,Full Bath,Patio/Terrace,Sliders,Wall/Wall Carpet | Lower |
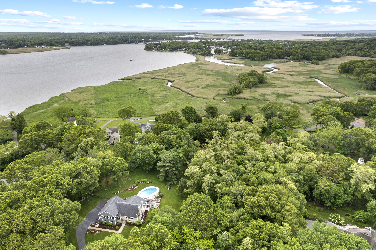
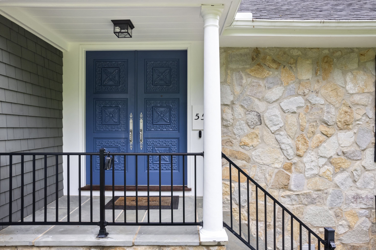
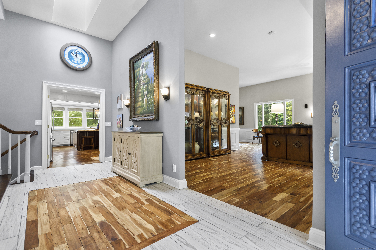
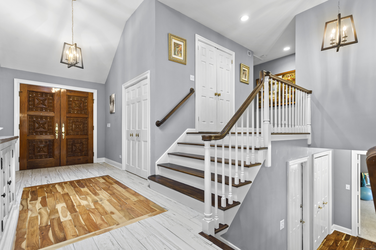
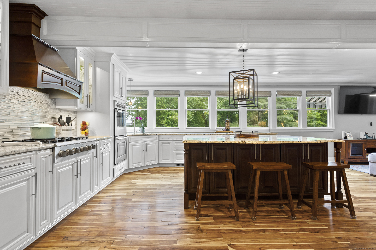
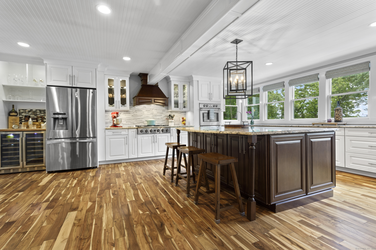
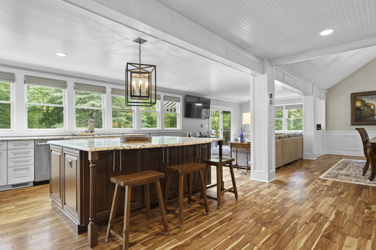
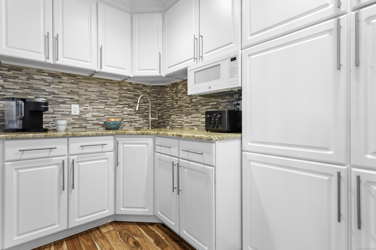
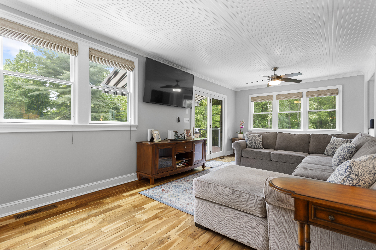
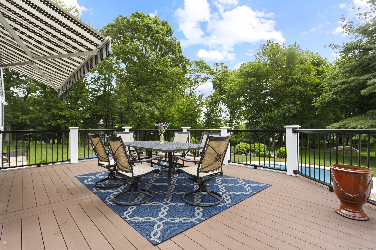
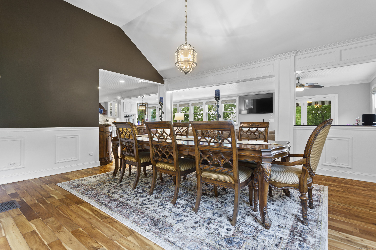
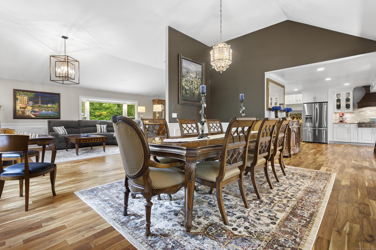
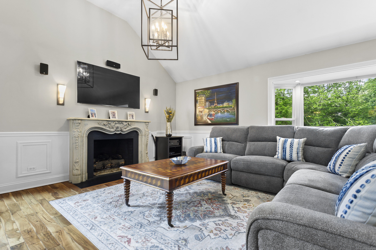
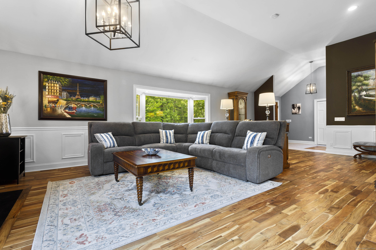
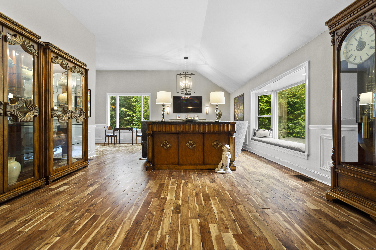
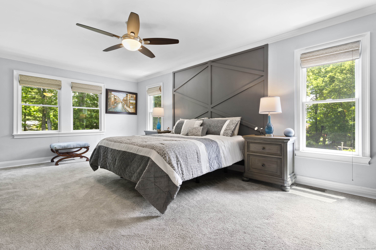
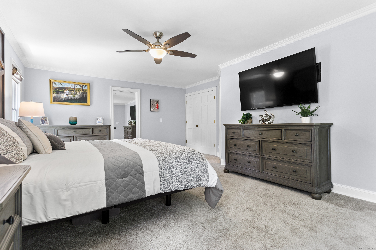
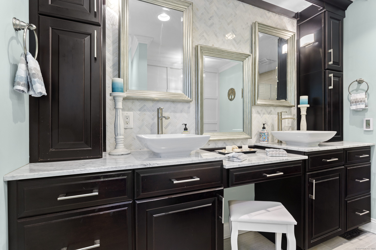
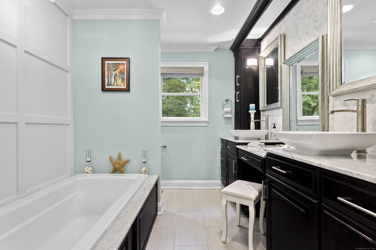
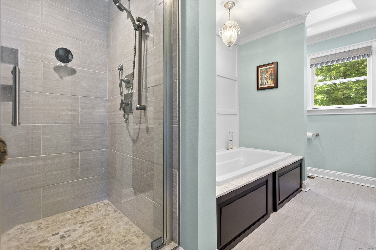
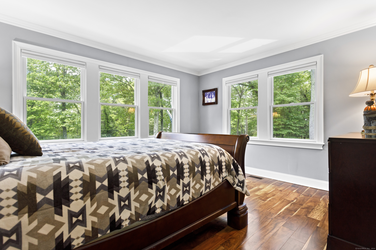
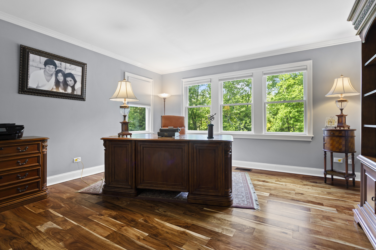
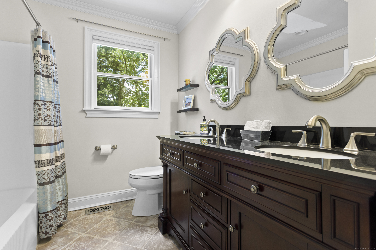
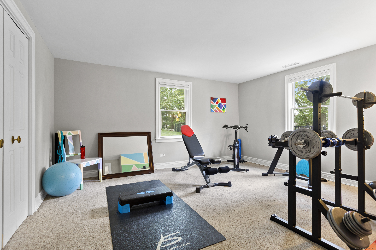
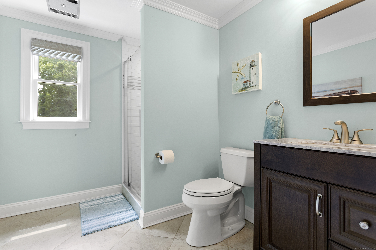
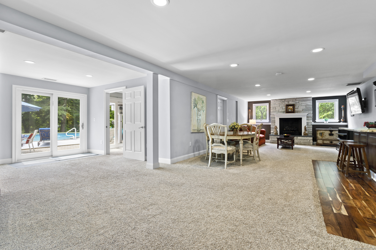
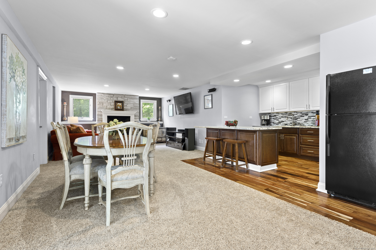
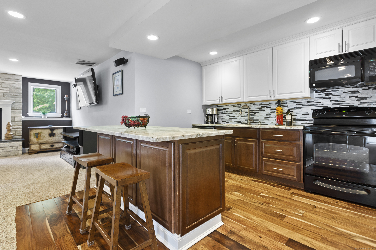
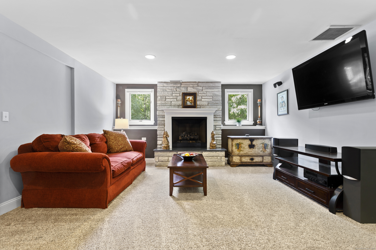
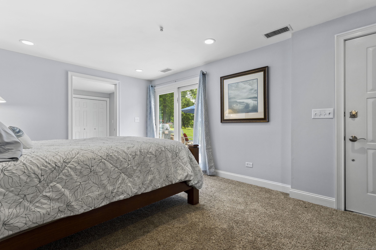
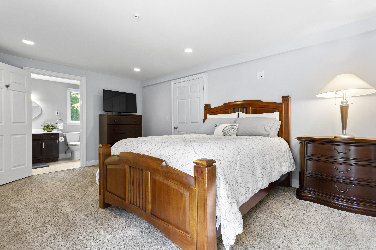
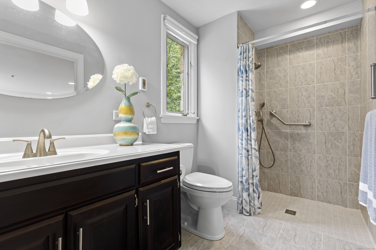

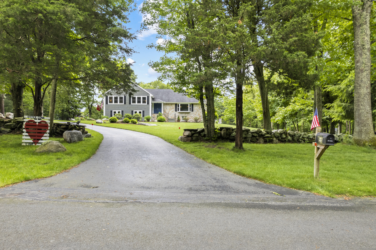
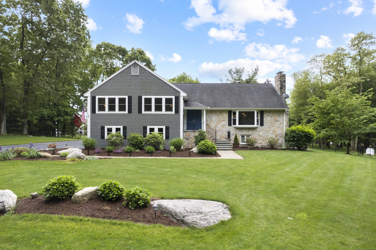
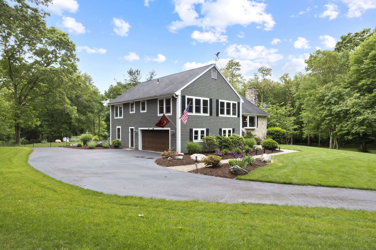
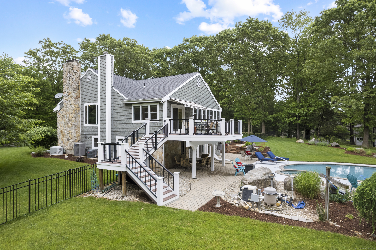
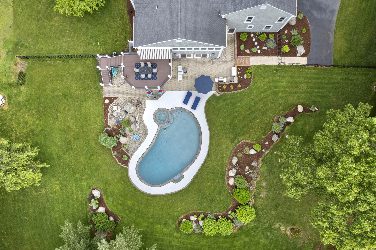
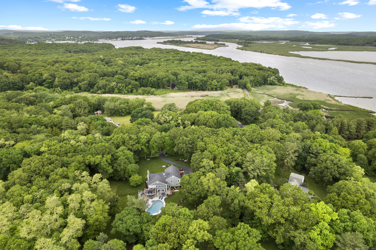
William Raveis Family of Services
Our family of companies partner in delivering quality services in a one-stop-shopping environment. Together, we integrate the most comprehensive real estate, mortgage and insurance services available to fulfill your specific real estate needs.

Customer Service
888.699.8876
Contact@raveis.com
Our family of companies offer our clients a new level of full-service real estate. We shall:
- Market your home to realize a quick sale at the best possible price
- Place up to 20+ photos of your home on our website, raveis.com, which receives over 1 billion hits per year
- Provide frequent communication and tracking reports showing the Internet views your home received on raveis.com
- Showcase your home on raveis.com with a larger and more prominent format
- Give you the full resources and strength of William Raveis Real Estate, Mortgage & Insurance and our cutting-edge technology
To learn more about our credentials, visit raveis.com today.

Dave BeckmanVP, Mortgage Banker, William Raveis Mortgage, LLC
NMLS Mortgage Loan Originator ID 10930
203.641.8287
Dave.Beckman@raveis.com
Our Executive Mortgage Banker:
- Is available to meet with you in our office, your home or office, evenings or weekends
- Offers you pre-approval in minutes!
- Provides a guaranteed closing date that meets your needs
- Has access to hundreds of loan programs, all at competitive rates
- Is in constant contact with a full processing, underwriting, and closing staff to ensure an efficient transaction

Rosemarie DePasqualeInsurance Sales Director, William Raveis Insurance
203.561.0013
Rosemarie.DePasquale@raveis.com
Our Insurance Division:
- Will Provide a home insurance quote within 24 hours
- Offers full-service coverage such as Homeowner's, Auto, Life, Renter's, Flood and Valuable Items
- Partners with major insurance companies including Chubb, Kemper Unitrin, The Hartford, Progressive,
Encompass, Travelers, Fireman's Fund, Middleoak Mutual, One Beacon and American Reliable

Ray CashenPresident, William Raveis Attorney Network
203.925.4590
For homebuyers and sellers, our Attorney Network:
- Consult on purchase/sale and financing issues, reviews and prepares the sale agreement, fulfills lender
requirements, sets up escrows and title insurance, coordinates closing documents - Offers one-stop shopping; to satisfy closing, title, and insurance needs in a single consolidated experience
- Offers access to experienced closing attorneys at competitive rates
- Streamlines the process as a direct result of the established synergies among the William Raveis Family of Companies


55 Otter Cove Drive, Old Saybrook (Otter Cove), CT, 06475
$1,470,000

Customer Service
William Raveis Real Estate
Phone: 888.699.8876
Contact@raveis.com

Dave Beckman
VP, Mortgage Banker
William Raveis Mortgage, LLC
Phone: 203.641.8287
Dave.Beckman@raveis.com
NMLS Mortgage Loan Originator ID 10930
|
5/6 (30 Yr) Adjustable Rate Jumbo* |
30 Year Fixed-Rate Jumbo |
15 Year Fixed-Rate Jumbo |
|
|---|---|---|---|
| Loan Amount | $1,176,000 | $1,176,000 | $1,176,000 |
| Term | 360 months | 360 months | 180 months |
| Initial Interest Rate** | 5.500% | 6.375% | 5.875% |
| Interest Rate based on Index + Margin | 8.125% | ||
| Annual Percentage Rate | 6.821% | 6.474% | 6.036% |
| Monthly Tax Payment | $1,047 | $1,047 | $1,047 |
| H/O Insurance Payment | $125 | $125 | $125 |
| Initial Principal & Interest Pmt | $6,677 | $7,337 | $9,845 |
| Total Monthly Payment | $7,849 | $8,509 | $11,017 |
* The Initial Interest Rate and Initial Principal & Interest Payment are fixed for the first and adjust every six months thereafter for the remainder of the loan term. The Interest Rate and annual percentage rate may increase after consummation. The Index for this product is the SOFR. The margin for this adjustable rate mortgage may vary with your unique credit history, and terms of your loan.
** Mortgage Rates are subject to change, loan amount and product restrictions and may not be available for your specific transaction at commitment or closing. Rates, and the margin for adjustable rate mortgages [if applicable], are subject to change without prior notice.
The rates and Annual Percentage Rate (APR) cited above may be only samples for the purpose of calculating payments and are based upon the following assumptions: minimum credit score of 740, 20% down payment (e.g. $20,000 down on a $100,000 purchase price), $1,950 in finance charges, and 30 days prepaid interest, 1 point, 30 day rate lock. The rates and APR will vary depending upon your unique credit history and the terms of your loan, e.g. the actual down payment percentages, points and fees for your transaction. Property taxes and homeowner's insurance are estimates and subject to change. The Total Monthly Payment does not include the estimated HOA/Common Charge payment.









