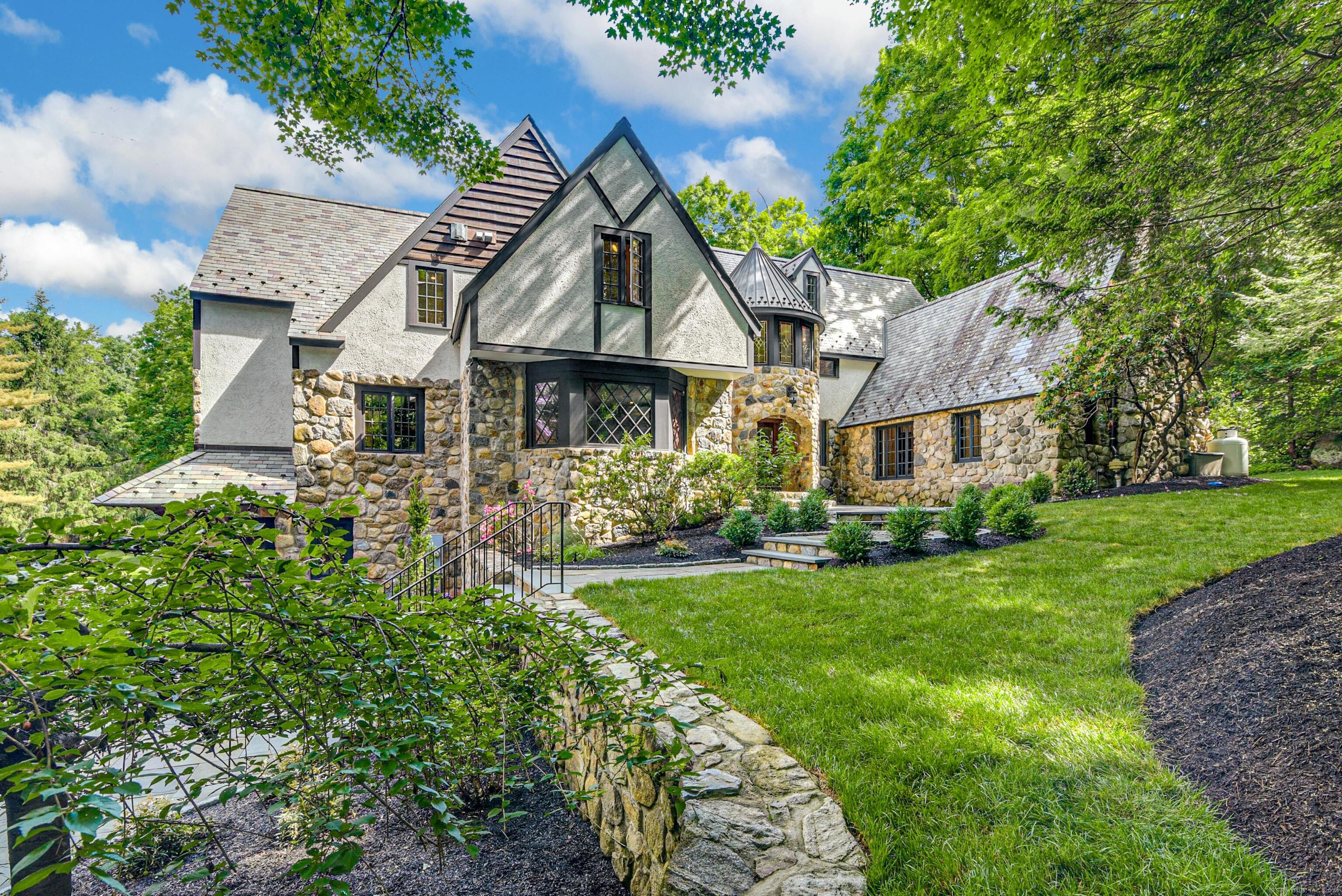
|
273 Newtown Turnpike, Redding (Redding Center), CT, 06896 | $1,945,000
"Three Bridges": A Fairytale Country Estate with Timeless Appeal. Welcome to "Three Bridges, " a country estate that effortlessly blends historic charm with modern sensibility. Originally a quaint 1930 Tudor, this home has been masterfully expanded and renovated to create a one-of-a-kind sanctuary on over six private acres. Enjoy rarefied amenities including a brook, waterfall, and charming bridges. The 7, 314 sq ft residence boasts high-quality construction, exquisite craftsmanship, and authentic architectural details including decorative half-timbering and diamond-pane windows. Outdoor living is sublime with a stream-fed in-ground pool, expansive stone patios, tennis court with pickleball lines, and a bocce ball court. Inside, find the intimate primary suite with private balcony, chef's kitchen with commercial-grade appliances, enormous family room with stone fireplace, and cozy living room (original to the 1930's) accented with floor-to-ceiling fireplace, vaulted ceilings, and wooden beams. Three additional ensuite bedrooms, a playroom, multiple office locations, and lower-level entertaining area with hot tub and rock-climbing room add to the timeless appeal. Whether you're seeking a weekend haven or a full-time residence, Three Bridges is sure to please. Tucked away down a meandering drive, its bucolic Redding location offers access to the town's abundant conservation land and open spaces. Don't miss this rare opportunity for stately country living in a singular setting! "Three Bridges", a Tudor Estate with Timeless Appeal. Nestled in the heart of bucolic Redding, "Three Bridges" presents a storybook tableau set on six acres of private, enchanting grounds. This 1930 Tudor has been thoughtfully expanded, re-built and meticulously renovated, marrying the allure of historic architecture with the comforts of modern living. The estate's namesake, three whimsical bridges, traverse a babbling brook and waterfall, adding to the property's storybook charm. The residence spans an impressive 7, 314 sq ft of high-quality construction where every detail is a nod to its authentic Tudor design, from decorative half-timbering to diamond-pane glass windows. The home's fortress-like solidity is matched by its outstanding craftsmanship and attention to detail. Outdoor living, with a stream-fed pool, vast stone patios, a tennis court complete with pickle ball lines, and a bocce ball court ensures entertainment and relaxation in equal measure. Inside, the primary suite is a comfortable haven, featuring dual closets, a sitting room, stone fireplace and private balcony. The living room, original to the 1930's Tudor, exudes warmth with its floor-to-ceiling fireplace, vaulted ceiling, and exposed wooden beams, creating an inviting space for relaxation. The custom kitchen, equipped with premium appliances, butler's pantry, breakfast bar and casual dining area will delight the home chef. Entertainment possibilities abound in the lower level which, houses a hot tub and a unique rock-climbing room which offers year-round enjoyment. Three additional spacious ensuite bedrooms, a versatile playroom/bonus space, expansive family and dining rooms, and multiple office locations cater to the needs of a modern lifestyle ensuring that "three Bridges" is as functional as it is beautiful. "Three Bridges" is more than a home; it's a retreat for those seeking serenity and privacy. Its location is complemented by convenient access to local amenities, including transportation, shopping an dining options. With its timeless appeal and historic grandeur, this estate is a rare find for discerning buyers looking for stately country living in a truly magical setting. Don't let this unique opportunity to own a piece of historic charm pass you by. "Three Bridges" awaits, ready to become the backdrop to your life's most cherished moments.
Features
- Town: Redding
- Rooms: 11
- Bedrooms: 4
- Baths: 4 full / 3 half
- Laundry: Upper Level
- Style: European,Tudor
- Year Built: 2006
- Garage: 3-car Attached Garage,Under House Garage
- Heating: Hot Air,Zoned
- Cooling: Central Air
- Basement: Full,Partially Finished
- Above Grade Approx. Sq. Feet: 5,914
- Below Grade Approx. Sq. Feet: 1,400
- Acreage: 6.08
- Est. Taxes: $33,289
- Lot Desc: Some Wetlands,Lightly Wooded,Level Lot,Professionally Landscaped,Rolling
- Water Front: Yes
- Elem. School: Redding
- Middle School: John Read
- High School: Joel Barlow
- Pool: In Ground Pool
- Appliances: Gas Cooktop,Wall Oven,Microwave,Refrigerator,Freezer,Subzero,Dishwasher,Washer,Dryer
- MLS#: 24018994
- Website: https://www.raveis.com
/eprop/24018994/273newtownturnpike_redding_ct?source=qrflyer
Listing courtesy of William Pitt Sotheby's Int'l
Room Information
| Type | Description | Dimensions | Level |
|---|---|---|---|
| Bedroom 1 | Full Bath,Hardwood Floor | 11.5 x 18.5 | Main |
| Bedroom 2 | Full Bath,Walk-In Closet,Wall/Wall Carpet | 14.0 x 14.5 | Upper |
| Bedroom 3 | Full Bath,Walk-In Closet,Wall/Wall Carpet | 8.5 x 18.0 | Upper |
| Eat-In Kitchen | Breakfast Bar,Granite Counters,Dining Area,Island,Pantry,Slate Floor | 17.0 x 24.0 | Main |
| Family Room | Bay/Bow Window,Fireplace,French Doors,Hardwood Floor | 23.0 x 31.0 | Main |
| Formal Dining Room | Bay/Bow Window,Gas Log Fireplace,French Doors,Hardwood Floor | 16.0 x 17.0 | Main |
| Living Room | Cathedral Ceiling,Beams,Fireplace,Hardwood Floor | 16.0 x 24.0 | Main |
| Office | Gas Log Fireplace,French Doors,Hardwood Floor | 14.0 x 17.5 | Main |
| Other | Hardwood Floor | 12.0 x 15.0 | Upper |
| Other | Half Bath,Wall/Wall Carpet,On 3rd Floor | 14.0 x 38.5 | Upper |
| Other | Half Bath,Hot Tub,Tile Floor | 16.0 x 17.0 | Lower |
| Primary Bath | Built-Ins,Granite Counters,Double-Sink,Stall Shower,Marble Floor | 12.5 x 13.5 | Upper |
| Primary Bedroom | Cathedral Ceiling,Balcony/Deck,Fireplace,Full Bath,Walk-In Closet,Wall/Wall Carpet | 18.0 x 19.0 | Upper |
| Rec/Play Room | Cathedral Ceiling,Wall/Wall Carpet | 17.0 x 17.5 | Upper |
| Sun Room | Ceiling Fan,Slate Floor | 8.5 x 18.0 | Main |
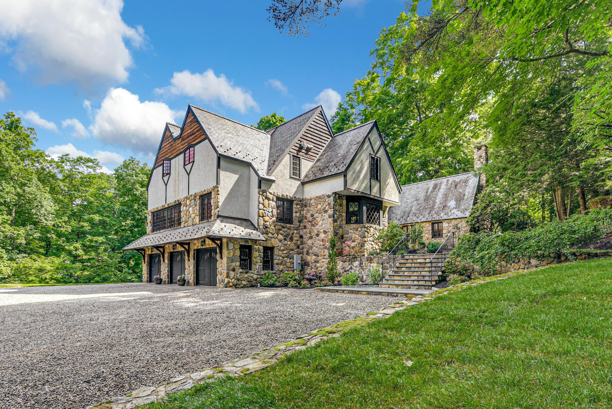

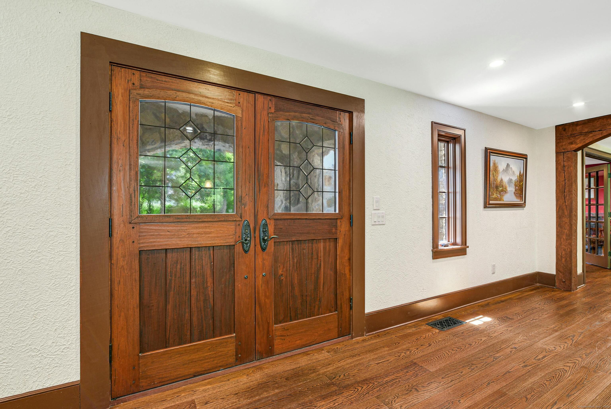

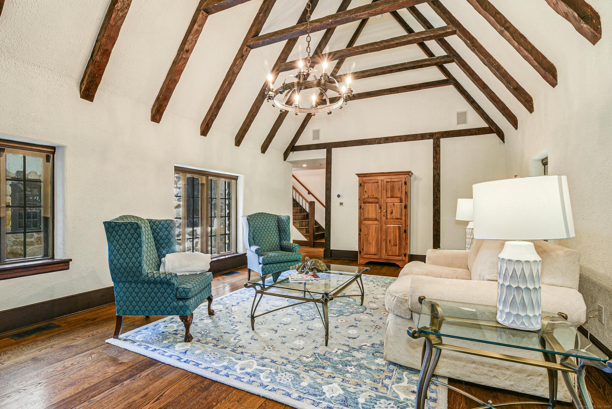
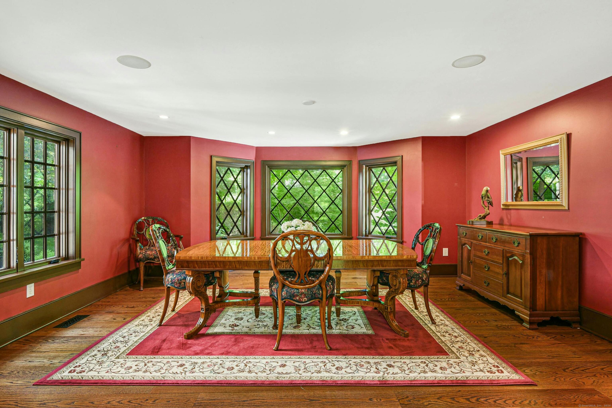



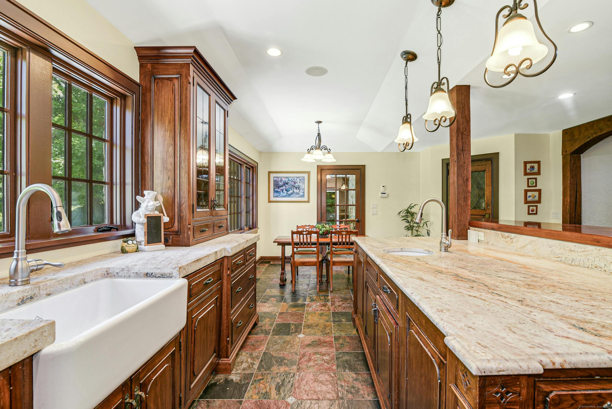
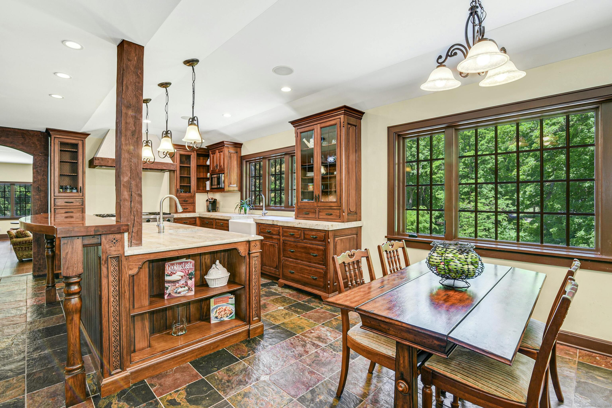

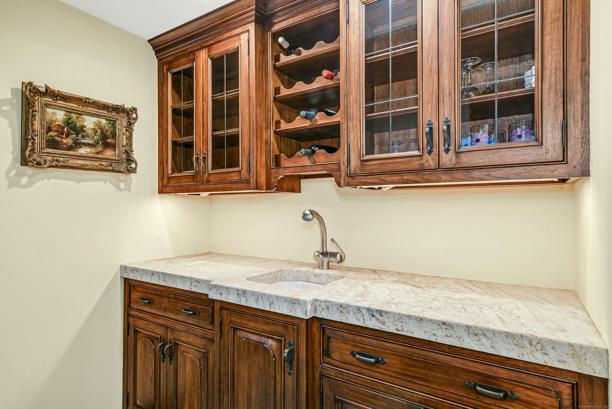
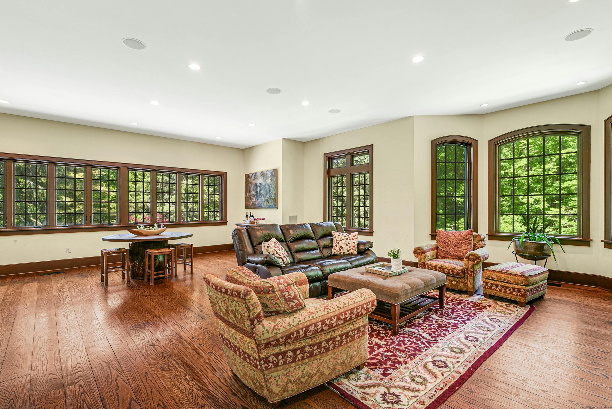

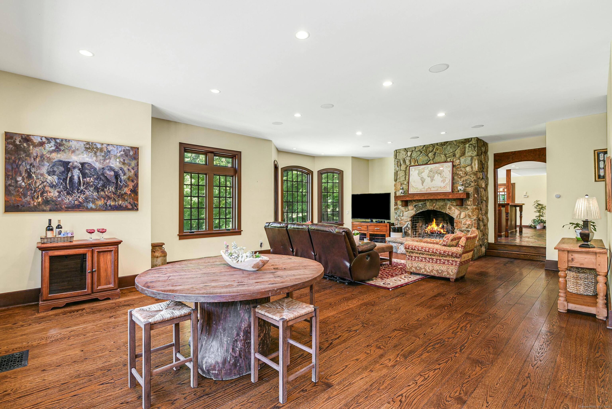




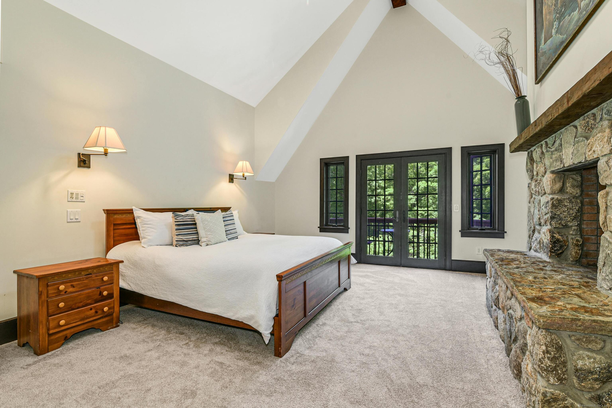


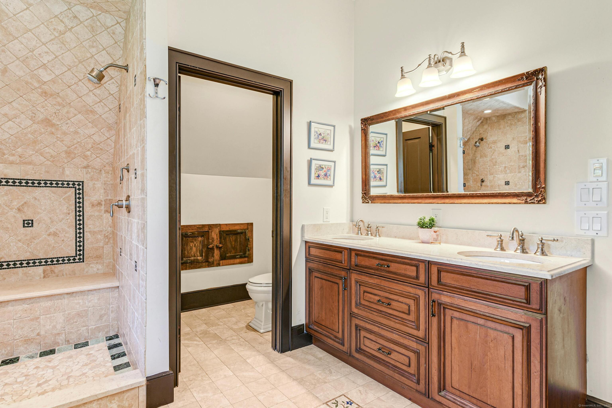



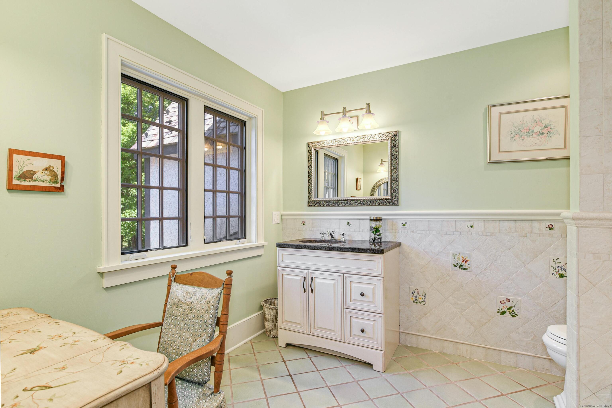
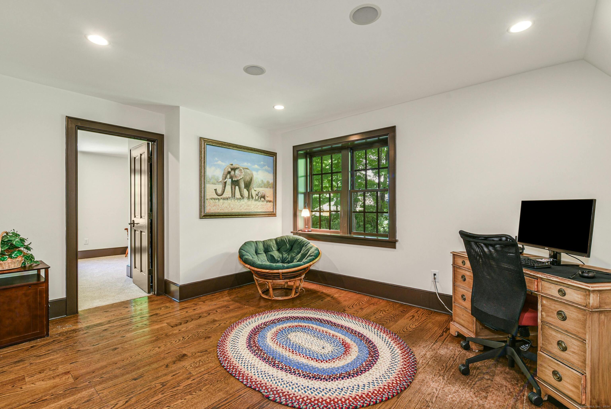





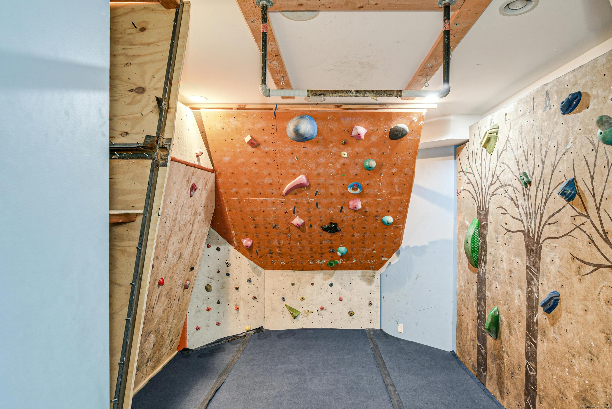



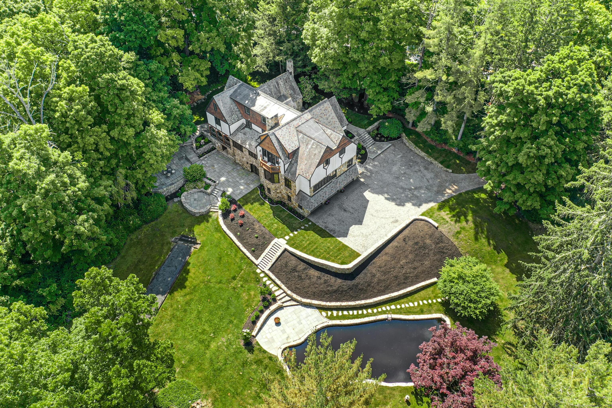
William Raveis Family of Services
Our family of companies partner in delivering quality services in a one-stop-shopping environment. Together, we integrate the most comprehensive real estate, mortgage and insurance services available to fulfill your specific real estate needs.

Customer Service
888.699.8876
Contact@raveis.com
Our family of companies offer our clients a new level of full-service real estate. We shall:
- Market your home to realize a quick sale at the best possible price
- Place up to 20+ photos of your home on our website, raveis.com, which receives over 1 billion hits per year
- Provide frequent communication and tracking reports showing the Internet views your home received on raveis.com
- Showcase your home on raveis.com with a larger and more prominent format
- Give you the full resources and strength of William Raveis Real Estate, Mortgage & Insurance and our cutting-edge technology
To learn more about our credentials, visit raveis.com today.

Frank KolbSenior Vice President - Coaching & Strategic, William Raveis Mortgage, LLC
NMLS Mortgage Loan Originator ID 81725
203.980.8025
Frank.Kolb@raveis.com
Our Executive Mortgage Banker:
- Is available to meet with you in our office, your home or office, evenings or weekends
- Offers you pre-approval in minutes!
- Provides a guaranteed closing date that meets your needs
- Has access to hundreds of loan programs, all at competitive rates
- Is in constant contact with a full processing, underwriting, and closing staff to ensure an efficient transaction

Robert ReadeRegional SVP Insurance Sales, William Raveis Insurance
860.690.5052
Robert.Reade@raveis.com
Our Insurance Division:
- Will Provide a home insurance quote within 24 hours
- Offers full-service coverage such as Homeowner's, Auto, Life, Renter's, Flood and Valuable Items
- Partners with major insurance companies including Chubb, Kemper Unitrin, The Hartford, Progressive,
Encompass, Travelers, Fireman's Fund, Middleoak Mutual, One Beacon and American Reliable

Ray CashenPresident, William Raveis Attorney Network
203.925.4590
For homebuyers and sellers, our Attorney Network:
- Consult on purchase/sale and financing issues, reviews and prepares the sale agreement, fulfills lender
requirements, sets up escrows and title insurance, coordinates closing documents - Offers one-stop shopping; to satisfy closing, title, and insurance needs in a single consolidated experience
- Offers access to experienced closing attorneys at competitive rates
- Streamlines the process as a direct result of the established synergies among the William Raveis Family of Companies


273 Newtown Turnpike, Redding (Redding Center), CT, 06896
$1,945,000

Customer Service
William Raveis Real Estate
Phone: 888.699.8876
Contact@raveis.com

Frank Kolb
Senior Vice President - Coaching & Strategic
William Raveis Mortgage, LLC
Phone: 203.980.8025
Frank.Kolb@raveis.com
NMLS Mortgage Loan Originator ID 81725
|
5/6 (30 Yr) Adjustable Rate Jumbo* |
30 Year Fixed-Rate Jumbo |
15 Year Fixed-Rate Jumbo |
|
|---|---|---|---|
| Loan Amount | $1,556,000 | $1,556,000 | $1,556,000 |
| Term | 360 months | 360 months | 180 months |
| Initial Interest Rate** | 5.875% | 6.625% | 6.125% |
| Interest Rate based on Index + Margin | 8.125% | ||
| Annual Percentage Rate | 6.820% | 6.723% | 6.284% |
| Monthly Tax Payment | $2,774 | $2,774 | $2,774 |
| H/O Insurance Payment | $125 | $125 | $125 |
| Initial Principal & Interest Pmt | $9,204 | $9,963 | $13,236 |
| Total Monthly Payment | $12,103 | $12,862 | $16,135 |
* The Initial Interest Rate and Initial Principal & Interest Payment are fixed for the first and adjust every six months thereafter for the remainder of the loan term. The Interest Rate and annual percentage rate may increase after consummation. The Index for this product is the SOFR. The margin for this adjustable rate mortgage may vary with your unique credit history, and terms of your loan.
** Mortgage Rates are subject to change, loan amount and product restrictions and may not be available for your specific transaction at commitment or closing. Rates, and the margin for adjustable rate mortgages [if applicable], are subject to change without prior notice.
The rates and Annual Percentage Rate (APR) cited above may be only samples for the purpose of calculating payments and are based upon the following assumptions: minimum credit score of 740, 20% down payment (e.g. $20,000 down on a $100,000 purchase price), $1,950 in finance charges, and 30 days prepaid interest, 1 point, 30 day rate lock. The rates and APR will vary depending upon your unique credit history and the terms of your loan, e.g. the actual down payment percentages, points and fees for your transaction. Property taxes and homeowner's insurance are estimates and subject to change.









