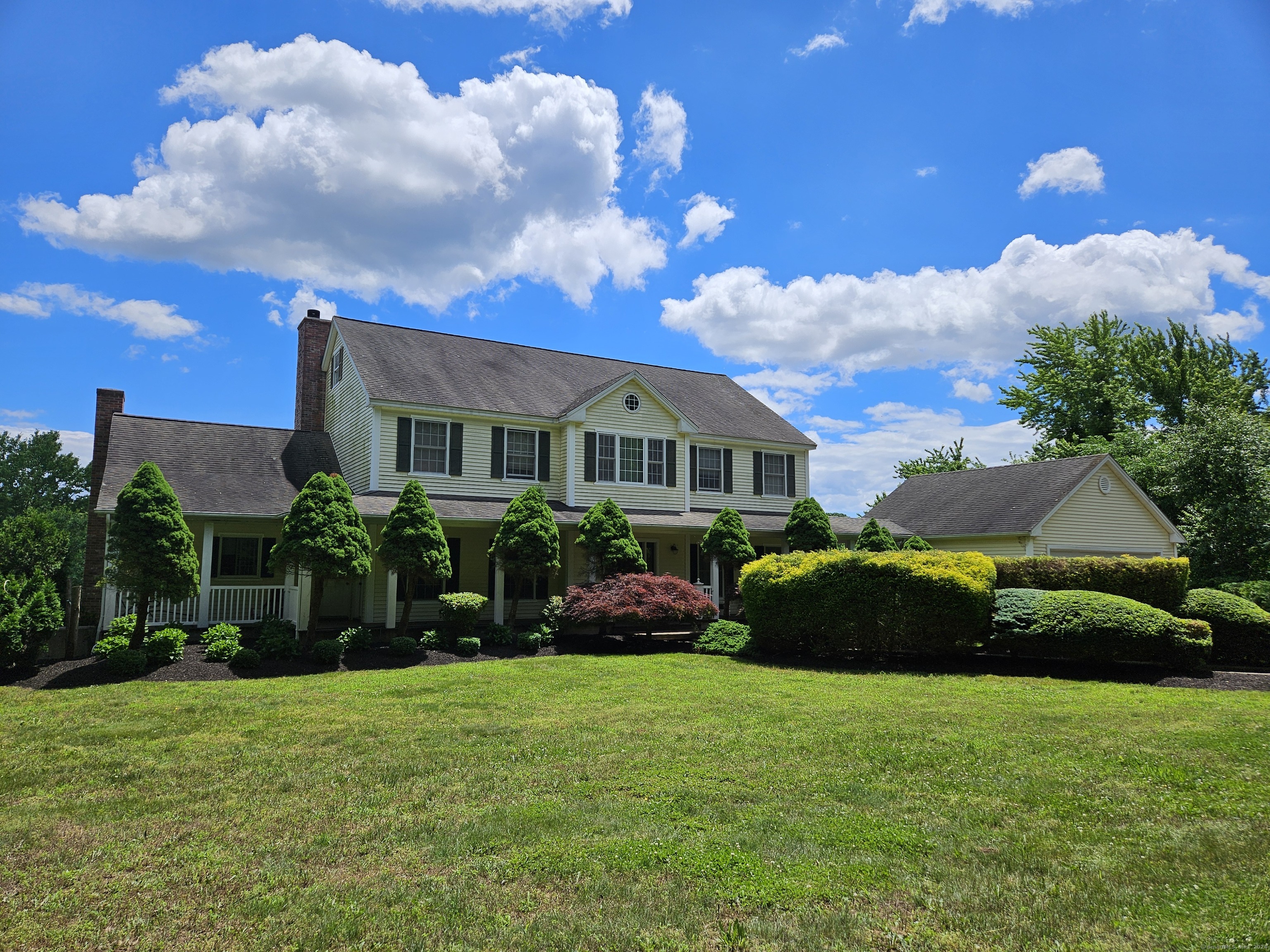
|
594 River Road, Shelton, CT, 06484 | $1,999,999
There's time this summer to enjoy river life in your dream home! Nestled in the heart of vibrant Shelton, this exquisite custom-built residence with a 40' deep water dock offers a lifestyle of luxury and convenience. Boasting over 5, 200 sq ft of meticulously designed living space, this home is a masterpiece of architecture with breathtaking views of the Housatonic River with direct access to Long Island Sound. As you step inside, you'll be greeted by an open and airy floor plan that seamlessly blends elegance with functionality. The main living area features expansive windows that showcase the stunning vistas, allowing natural light to flood the space and create a warm, inviting atmosphere. The gourmet kitchen is a chef's delight, complete with Viking appliances, custom cabinetry and a butler's pantry. The home is perfect for multi-generational living, as it includes two in-law apartments, each with its own interior and exterior entrances and amenities. Car enthusiasts and those with a large family will appreciate the garage and parking for 7 cars, ensuring plenty of space for everyone. Imagine enjoying your morning coffee on the private terrace overlooking the river, or entertaining friends and family in the beautifully landscaped backyard. Convenience is key, and this residence is ideally situated near shopping, restaurants, and the nearby train stations. Commuting to NYC or exploring the vibrant local scene has never been easier. Experience the lifestyle you deserve.
Features
- Rooms: 15
- Bedrooms: 5
- Baths: 5 full / 1 half
- Laundry: Lower Level,Upper Level
- Style: Colonial
- Year Built: 1995
- Garage: 7-car Attached Garage,Under House Garage,Driveway
- Heating: Baseboard,Hot Air,Radiant,Zoned
- Cooling: Ceiling Fans,Central Air,Zoned
- Basement: Full,Heated,Storage,Garage Access,Interior Access,Liveable Space,Full With Walk-Out
- Above Grade Approx. Sq. Feet: 5,268
- Acreage: 0.98
- Est. Taxes: $11,524
- Lot Desc: Some Wetlands,Water View,Open Lot
- Water Front: Yes
- Elem. School: Per Board of Ed
- Middle School: Perry Hill
- High School: Shelton
- Appliances: Electric Range,Gas Range,Counter Grill,Wall Oven,Microwave,Refrigerator,Icemaker,Dishwasher,Disposal,Washer,Electric Dryer,Wine Chiller
- MLS#: 24027762
- Days on Market: 152 days
- Website: https://www.raveis.com
/eprop/24027762/594riverroad_shelton_ct?source=qrflyer
Listing courtesy of Berkshire Hathaway NE Prop.
Room Information
| Type | Description | Dimensions | Level |
|---|---|---|---|
| Bedroom 1 | 12.0 x 12.0 | Upper | |
| Bedroom 2 | 16.0 x 9.0 | Upper | |
| Bedroom 3 | Full Bath,Hardwood Floor,On 3rd Floor | 16.0 x 15.0 | Other |
| Bedroom 4 | Lower | ||
| Eat-In Kitchen | 9 ft+ Ceilings,Granite Counters,Dining Area,Pantry,Hardwood Floor | 21.5 x 23.0 | Main |
| Family Room | 9 ft+ Ceilings,Balcony/Deck,Fireplace,Sliders,Engineered Wood Floor | 15.0 x 32.0 | Main |
| Formal Dining Room | 9 ft+ Ceilings,Hardwood Floor | 11.0 x 17.0 | Main |
| Full Bath | Tub w/Shower,Tile Floor,On 3rd Floor | 10.0 x 4.8 | Upper |
| Great Room | Tile Floor | 24.0 x 22.0 | Lower |
| Half Bath | 9 ft+ Ceilings,Tile Floor | 5.0 x 5.5 | Main |
| Living Room | 9 ft+ Ceilings,Hardwood Floor | 15.0 x 16.0 | Main |
| Office | On 3rd Floor | Other | |
| Primary Bath | Palladian Window(s),9 ft+ Ceilings,Double-Sink,Stall Shower,Whirlpool Tub | 13.0 x 13.5 | Upper |
| Primary Bedroom | 9 ft+ Ceilings,Walk-In Closet,Engineered Wood Floor | 16.5 x 24.0 | Upper |
| Studio Apt | Tub w/Shower,Wall/Wall Carpet | 14.0 x 29.0 | Main |
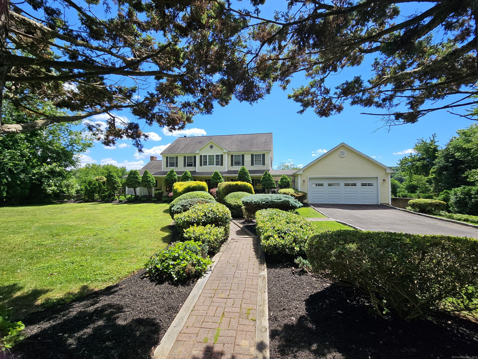
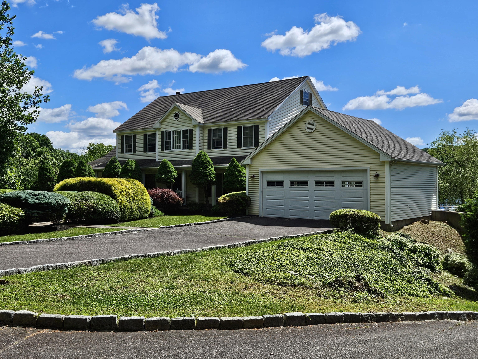
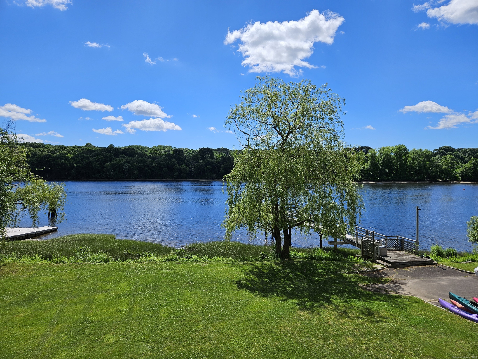



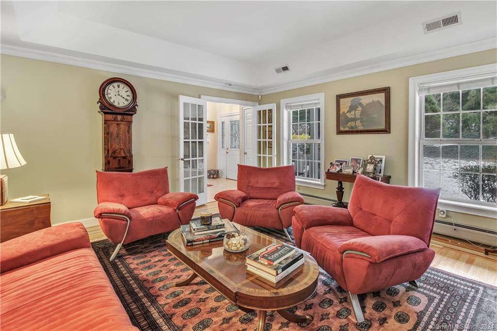

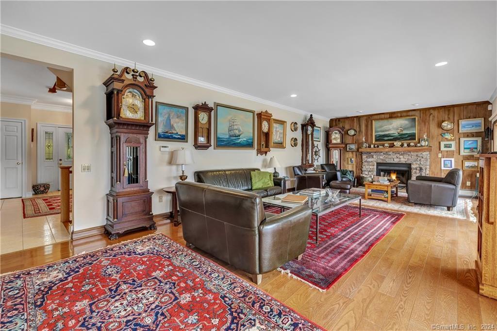
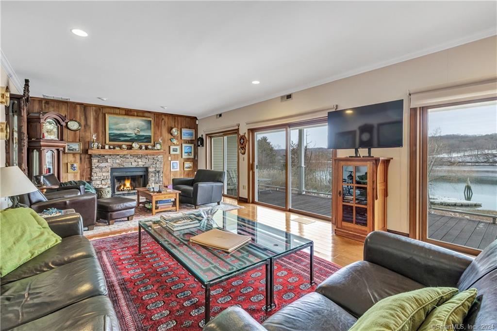
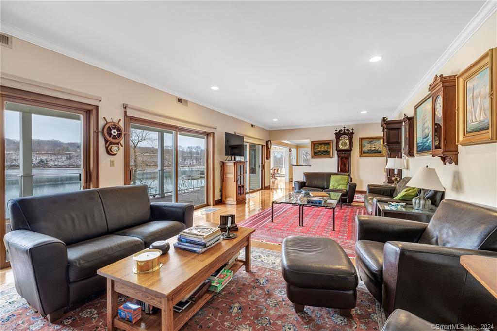
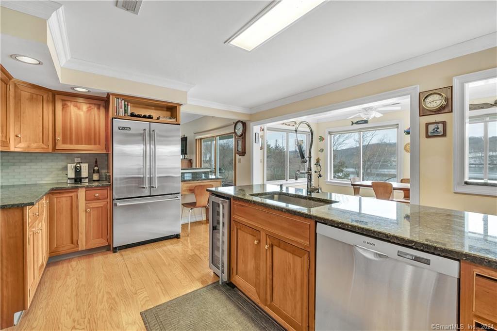
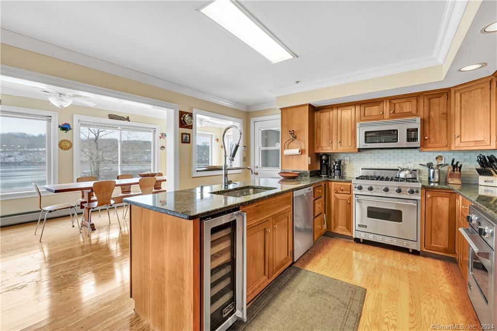
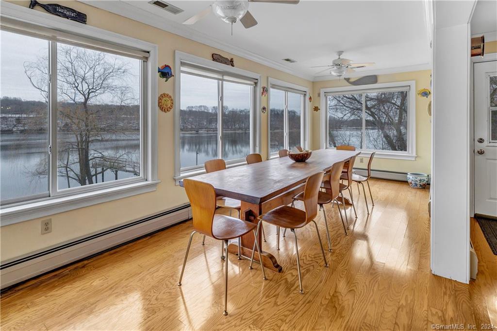
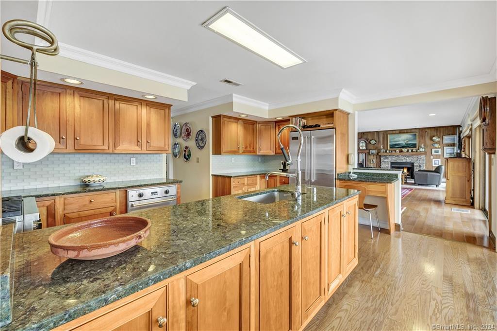

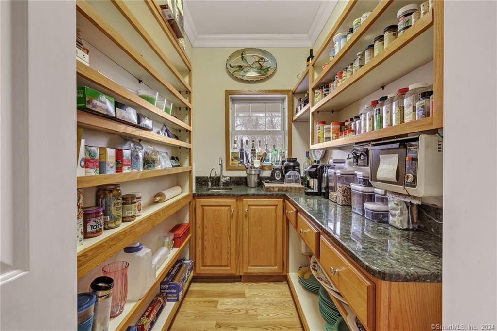

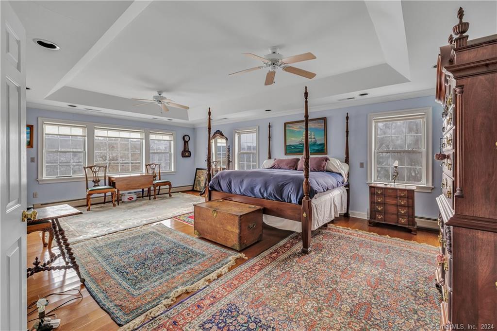

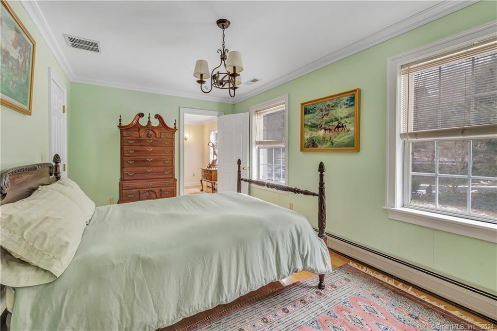

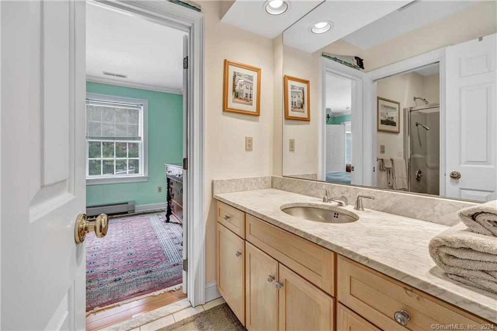
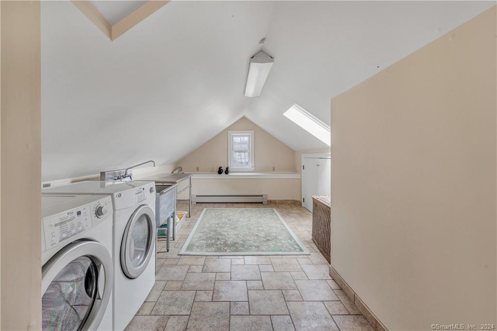


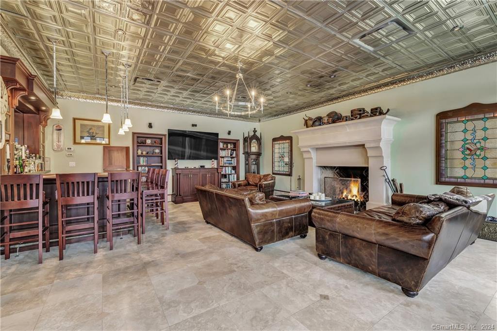

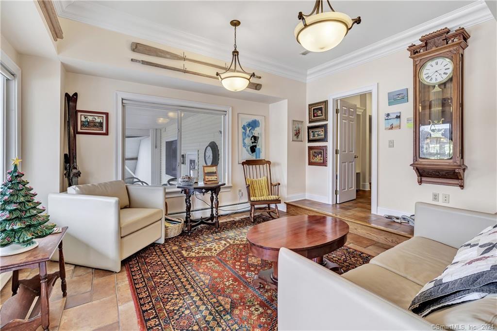
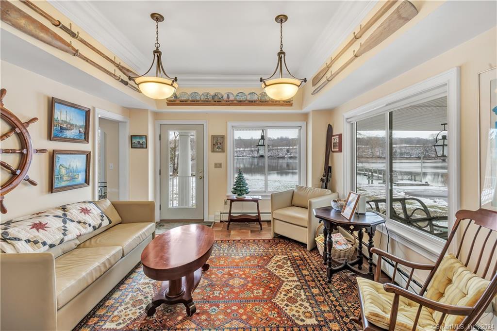
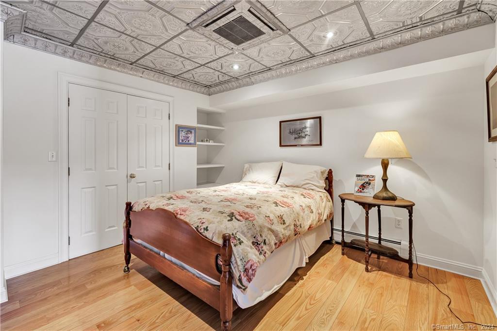
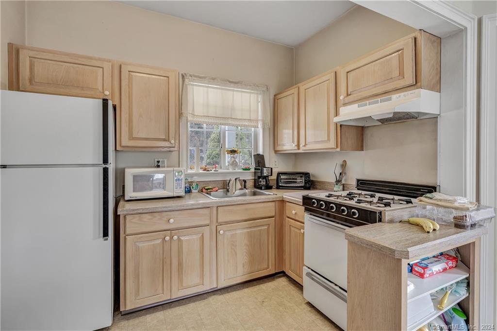


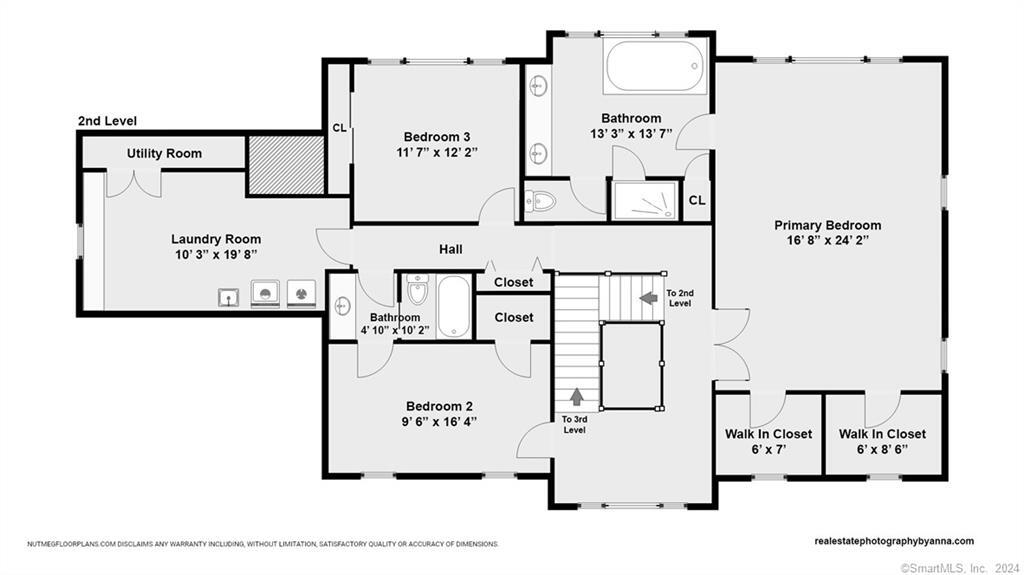
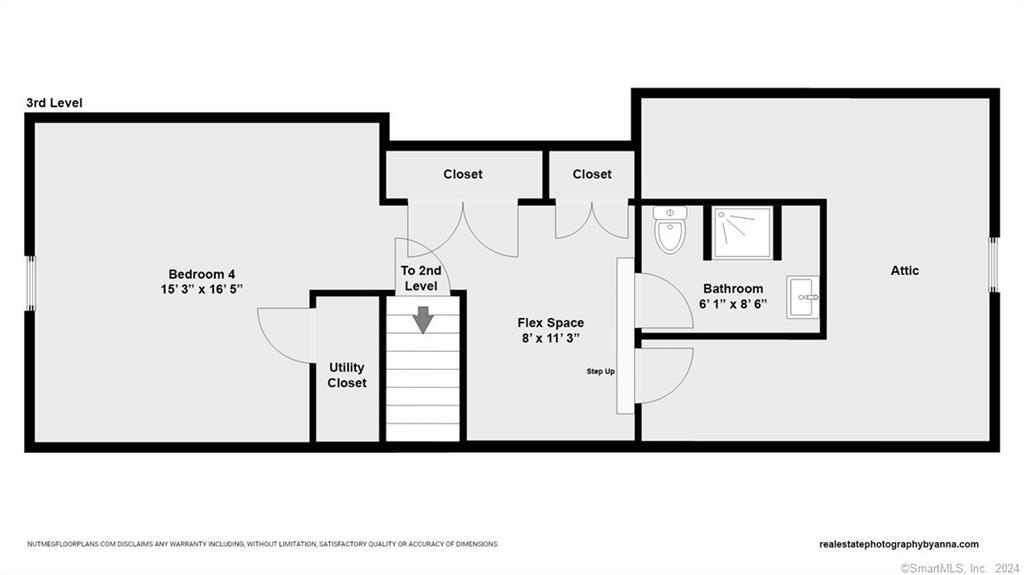
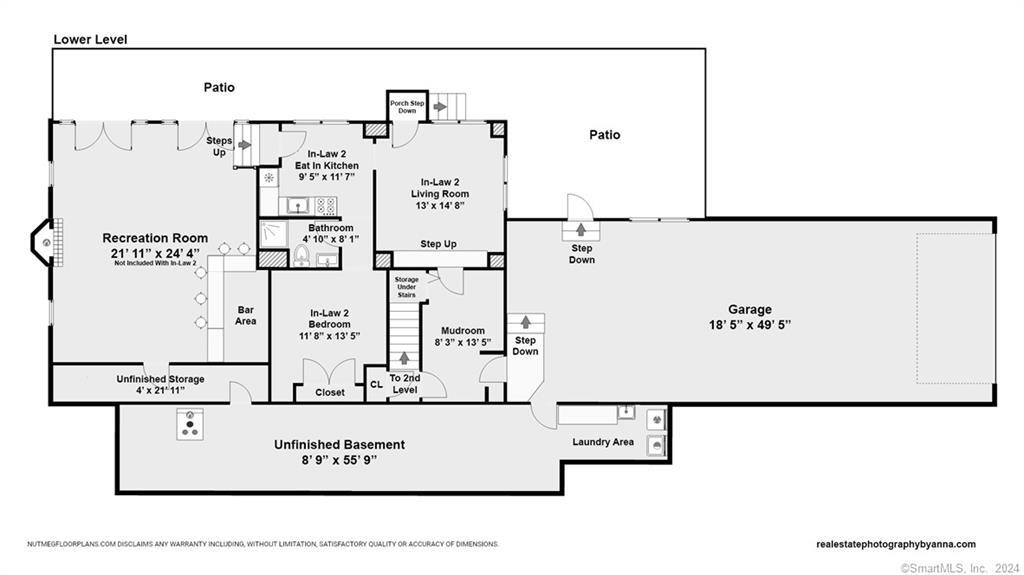
William Raveis Family of Services
Our family of companies partner in delivering quality services in a one-stop-shopping environment. Together, we integrate the most comprehensive real estate, mortgage and insurance services available to fulfill your specific real estate needs.

Customer Service
888.699.8876
Contact@raveis.com
Our family of companies offer our clients a new level of full-service real estate. We shall:
- Market your home to realize a quick sale at the best possible price
- Place up to 20+ photos of your home on our website, raveis.com, which receives over 1 billion hits per year
- Provide frequent communication and tracking reports showing the Internet views your home received on raveis.com
- Showcase your home on raveis.com with a larger and more prominent format
- Give you the full resources and strength of William Raveis Real Estate, Mortgage & Insurance and our cutting-edge technology
To learn more about our credentials, visit raveis.com today.

Frank KolbSenior Vice President - Coaching & Strategic, William Raveis Mortgage, LLC
NMLS Mortgage Loan Originator ID 81725
203.980.8025
Frank.Kolb@raveis.com
Our Executive Mortgage Banker:
- Is available to meet with you in our office, your home or office, evenings or weekends
- Offers you pre-approval in minutes!
- Provides a guaranteed closing date that meets your needs
- Has access to hundreds of loan programs, all at competitive rates
- Is in constant contact with a full processing, underwriting, and closing staff to ensure an efficient transaction

Robert ReadeRegional SVP Insurance Sales, William Raveis Insurance
860.690.5052
Robert.Reade@raveis.com
Our Insurance Division:
- Will Provide a home insurance quote within 24 hours
- Offers full-service coverage such as Homeowner's, Auto, Life, Renter's, Flood and Valuable Items
- Partners with major insurance companies including Chubb, Kemper Unitrin, The Hartford, Progressive,
Encompass, Travelers, Fireman's Fund, Middleoak Mutual, One Beacon and American Reliable

Ray CashenPresident, William Raveis Attorney Network
203.925.4590
For homebuyers and sellers, our Attorney Network:
- Consult on purchase/sale and financing issues, reviews and prepares the sale agreement, fulfills lender
requirements, sets up escrows and title insurance, coordinates closing documents - Offers one-stop shopping; to satisfy closing, title, and insurance needs in a single consolidated experience
- Offers access to experienced closing attorneys at competitive rates
- Streamlines the process as a direct result of the established synergies among the William Raveis Family of Companies


594 River Road, Shelton, CT, 06484
$1,999,999

Customer Service
William Raveis Real Estate
Phone: 888.699.8876
Contact@raveis.com

Frank Kolb
Senior Vice President - Coaching & Strategic
William Raveis Mortgage, LLC
Phone: 203.980.8025
Frank.Kolb@raveis.com
NMLS Mortgage Loan Originator ID 81725
|
5/6 (30 Yr) Adjustable Rate Jumbo* |
30 Year Fixed-Rate Jumbo |
15 Year Fixed-Rate Jumbo |
|
|---|---|---|---|
| Loan Amount | $1,599,999 | $1,599,999 | $1,599,999 |
| Term | 360 months | 360 months | 180 months |
| Initial Interest Rate** | 5.375% | 6.125% | 5.625% |
| Interest Rate based on Index + Margin | 8.125% | ||
| Annual Percentage Rate | 6.769% | 6.270% | 5.864% |
| Monthly Tax Payment | $960 | $960 | $960 |
| H/O Insurance Payment | $125 | $125 | $125 |
| Initial Principal & Interest Pmt | $8,960 | $9,722 | $13,180 |
| Total Monthly Payment | $10,045 | $10,807 | $14,265 |
* The Initial Interest Rate and Initial Principal & Interest Payment are fixed for the first and adjust every six months thereafter for the remainder of the loan term. The Interest Rate and annual percentage rate may increase after consummation. The Index for this product is the SOFR. The margin for this adjustable rate mortgage may vary with your unique credit history, and terms of your loan.
** Mortgage Rates are subject to change, loan amount and product restrictions and may not be available for your specific transaction at commitment or closing. Rates, and the margin for adjustable rate mortgages [if applicable], are subject to change without prior notice.
The rates and Annual Percentage Rate (APR) cited above may be only samples for the purpose of calculating payments and are based upon the following assumptions: minimum credit score of 740, 20% down payment (e.g. $20,000 down on a $100,000 purchase price), $1,950 in finance charges, and 30 days prepaid interest, 1 point, 30 day rate lock. The rates and APR will vary depending upon your unique credit history and the terms of your loan, e.g. the actual down payment percentages, points and fees for your transaction. Property taxes and homeowner's insurance are estimates and subject to change.









