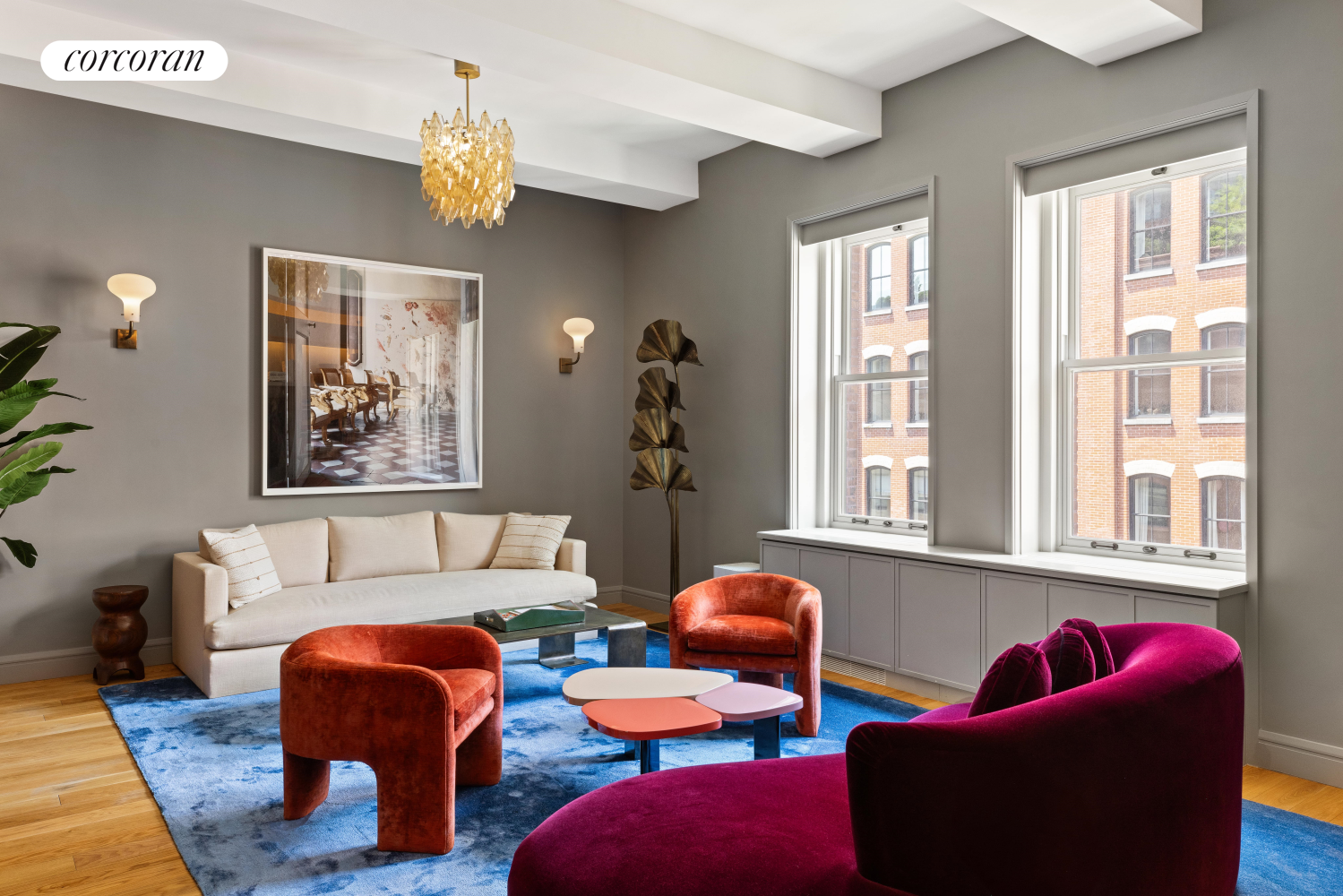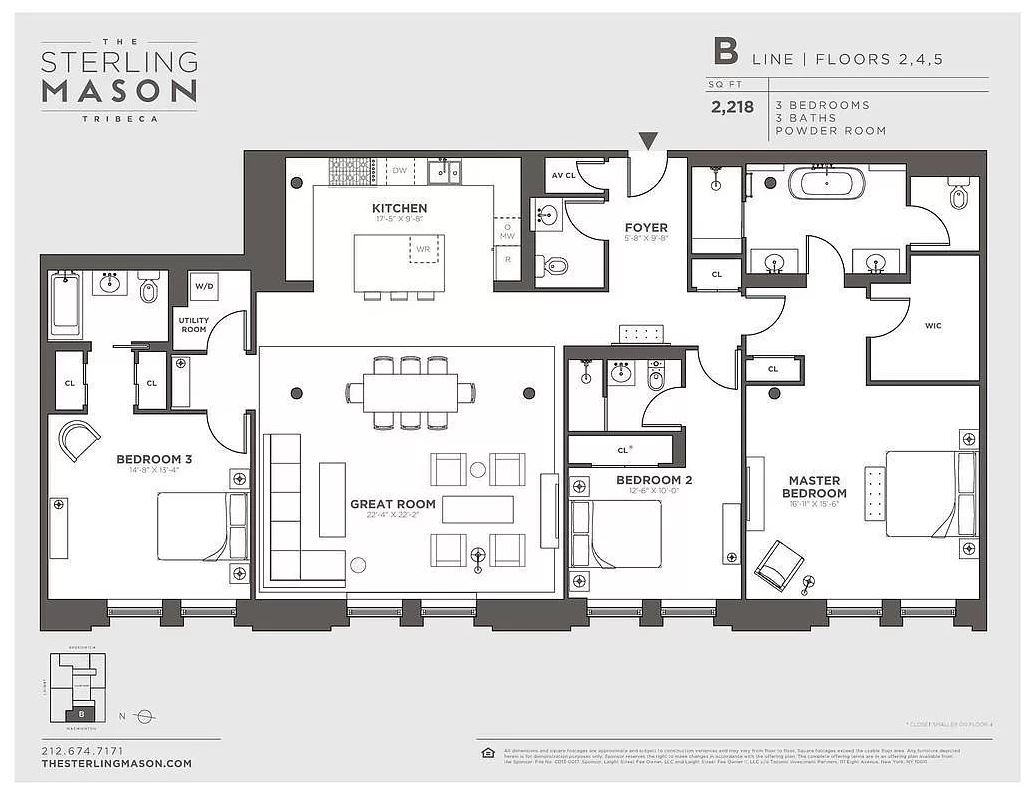
|
71 Laight Street, #5B, New York (Tribeca), NY, 10013 | $6,300,000
The Sterling Mason
71 Laight Street, Residence 5B
Three Bedrooms / Three Bathrooms / Powder Room / 2, 218 interior sqft (approx. )
Discover Residence 5B at The Sterling Mason, 71 Laight Street, where timeless elegance seamlessly merges with contemporary sophistication. Designed by the prestigious AD100 firm Ashe + Leandro, this meticulously crafted three-bedroom, three-and-a-half-bathroom apartment spans approximately 2, 218 square feet and includes a storage unit for added convenience. Featuring oversized ceilings, this residence epitomizes sophisticated downtown living synonymous with Tribeca.
Upon entry, a grand foyer welcomes you with impeccable craftsmanship and an expansive layout. The open-plan living and dining area effortlessly integrates with a chef's kitchen adorned with top-of-the-line appliances and luxurious marble countertops, ideal for culinary enthusiasts and entertainers alike. Custom millwork by Henrybuilt complements the kitchen's features, including powder-coated vents, white oak floors, and Imperial Danby marble countertops sourced from Vermont.
The primary bedroom suite offers a tranquil retreat with a spacious walk-in closet and large exposures; it's an ensuite bathroom, designed by Gachot Studios, boasts modern Lefroy Brooks fixtures, radiant-heated herringbone tile floors, dual vanities, a freestanding soaking tub, and a separate stall shower.
Generously proportioned, the second and third bedrooms each feature ample closet space and full ensuite bathrooms. Oversized windows throughout the residence provide stunning Western exposure, bathing the interiors in natural light.
This exceptional home also includes custom millwork bookshelves, a blue stone-topped bar, and bespoke lighting throughout, all inspired by Milanese Italian design. Additional apartment features encompass a vented washer/dryer and multi-zoned central air conditioning.
The Building: The Sterling Mason
Designed by Morris Adjmi, The Sterling Mason at 71 Laight Street stands as a testament to architectural innovation. Originally built in 1905, this distinguished building harmoniously blends a classic masonry loft structure with a contemporary twin featuring a striking metallic facade. This fusion creates a unique aesthetic appeal, seamlessly blending old-world charm with modern design elements.
The interiors, meticulously designed by Gachot Studios, further enhance the building's stylish and sophisticated atmosphere. Each space within The Sterling Mason reflects a commitment to luxury and refinement, offering residents a prestigious urban sanctuary.
A standout feature of The Sterling Mason is its central viewing garden, artfully conceived by award-winning landscape designer Deborah Nevins. This serene outdoor space provides residents with a tranquil retreat amidst the bustling cityscape, fostering a sense of community and relaxation.
As a full-service condominium, The Sterling Mason sets a new standard in luxury living. Residents benefit from an array of amenities, including a full-time doorman, an on-premise Resident Manager, a parking garage (for purchase), private storage facilities, and a state-of-the-art fitness center complete with private exercise studios and a playroom.
Features
- Town: New York
- Cooling: Unknown Type
- Levels: 6
- Amenities: Bike Room; Garage; Fitness Room; Nursery; Cold Storage; Private Storage;
- Rooms: 9
- Bedrooms: 3
- Baths: 3 full / 1 half
- Complex: Sterling Mason, The
- Year Built: 1905
- Pet Policy: Pets Allowed
- Washer/Dryer Allowed: Yes
- Washer / Dryer: Yes
- Building Access : Elevator
- Service Level: Full Service
- LobbyAttendant: No
- OLR#: RPLU33423082609
- Days on Market: 6 days
- Website: https://www.raveis.com
/prop/RPLU33423082609/71laightstreet_newyork_ny?source=qrflyer
 All information is intended only for the Registrant’s personal, non-commercial use. This information is not verified for authenticity or accuracy and is not guaranteed and may not reflect all real estate activity in the market. RLS Data display by William Raveis Real Estate, Inc.
All information is intended only for the Registrant’s personal, non-commercial use. This information is not verified for authenticity or accuracy and is not guaranteed and may not reflect all real estate activity in the market. RLS Data display by William Raveis Real Estate, Inc.Listing courtesy of Corcoran Group
















William Raveis Family of Services
Our family of companies partner in delivering quality services in a one-stop-shopping environment. Together, we integrate the most comprehensive real estate, mortgage and insurance services available to fulfill your specific real estate needs.

Customer Service
888.699.8876
Contact@raveis.com
Our family of companies offer our clients a new level of full-service real estate. We shall:
- Market your home to realize a quick sale at the best possible price
- Place up to 20+ photos of your home on our website, raveis.com, which receives over 1 billion hits per year
- Provide frequent communication and tracking reports showing the Internet views your home received on raveis.com
- Showcase your home on raveis.com with a larger and more prominent format
- Give you the full resources and strength of William Raveis Real Estate, Mortgage & Insurance and our cutting-edge technology
To learn more about our credentials, visit raveis.com today.

Sarah AlvarezVP, Mortgage Banker, William Raveis Mortgage, LLC
NMLS Mortgage Loan Originator ID 1880936
347.223.0992
Sarah.Alvarez@Raveis.com
Our Executive Mortgage Banker:
- Is available to meet with you in our office, your home or office, evenings or weekends
- Offers you pre-approval in minutes!
- Provides a guaranteed closing date that meets your needs
- Has access to hundreds of loan programs, all at competitive rates
- Is in constant contact with a full processing, underwriting, and closing staff to ensure an efficient transaction

Robert ReadeRegional SVP Insurance Sales, William Raveis Insurance
860.690.5052
Robert.Reade@raveis.com
Our Insurance Division:
- Will Provide a home insurance quote within 24 hours
- Offers full-service coverage such as Homeowner's, Auto, Life, Renter's, Flood and Valuable Items
- Partners with major insurance companies including Chubb, Kemper Unitrin, The Hartford, Progressive,
Encompass, Travelers, Fireman's Fund, Middleoak Mutual, One Beacon and American Reliable


71 Laight Street, #5B, New York (Tribeca), NY, 10013
$6,300,000

Customer Service
William Raveis Real Estate
Phone: 888.699.8876
Contact@raveis.com

Sarah Alvarez
VP, Mortgage Banker
William Raveis Mortgage, LLC
Phone: 347.223.0992
Sarah.Alvarez@Raveis.com
NMLS Mortgage Loan Originator ID 1880936
|
5/6 (30 Yr) Adjustable Rate Jumbo* |
30 Year Fixed-Rate Jumbo |
15 Year Fixed-Rate Jumbo |
|
|---|---|---|---|
| Loan Amount | $5,040,000 | $5,040,000 | $5,040,000 |
| Term | 360 months | 360 months | 180 months |
| Initial Interest Rate** | 5.875% | 6.500% | 6.250% |
| Interest Rate based on Index + Margin | 8.125% | ||
| Annual Percentage Rate | 7.335% | 6.612% | 6.433% |
| Monthly Tax Payment | N/A | N/A | N/A |
| H/O Insurance Payment | $125 | $125 | $125 |
| Initial Principal & Interest Pmt | $29,814 | $31,856 | $43,214 |
| Total Monthly Payment | $29,939 | $31,981 | $43,339 |
* The Initial Interest Rate and Initial Principal & Interest Payment are fixed for the first and adjust every six months thereafter for the remainder of the loan term. The Interest Rate and annual percentage rate may increase after consummation. The Index for this product is the SOFR. The margin for this adjustable rate mortgage may vary with your unique credit history, and terms of your loan.
** Mortgage Rates are subject to change, loan amount and product restrictions and may not be available for your specific transaction at commitment or closing. Rates, and the margin for adjustable rate mortgages [if applicable], are subject to change without prior notice.
The rates and Annual Percentage Rate (APR) cited above may be only samples for the purpose of calculating payments and are based upon the following assumptions: minimum credit score of 740, 20% down payment (e.g. $20,000 down on a $100,000 purchase price), $1,950 in finance charges, and 30 days prepaid interest, 1 point, 30 day rate lock. The rates and APR will vary depending upon your unique credit history and the terms of your loan, e.g. the actual down payment percentages, points and fees for your transaction. Property taxes and homeowner's insurance are estimates and subject to change.









