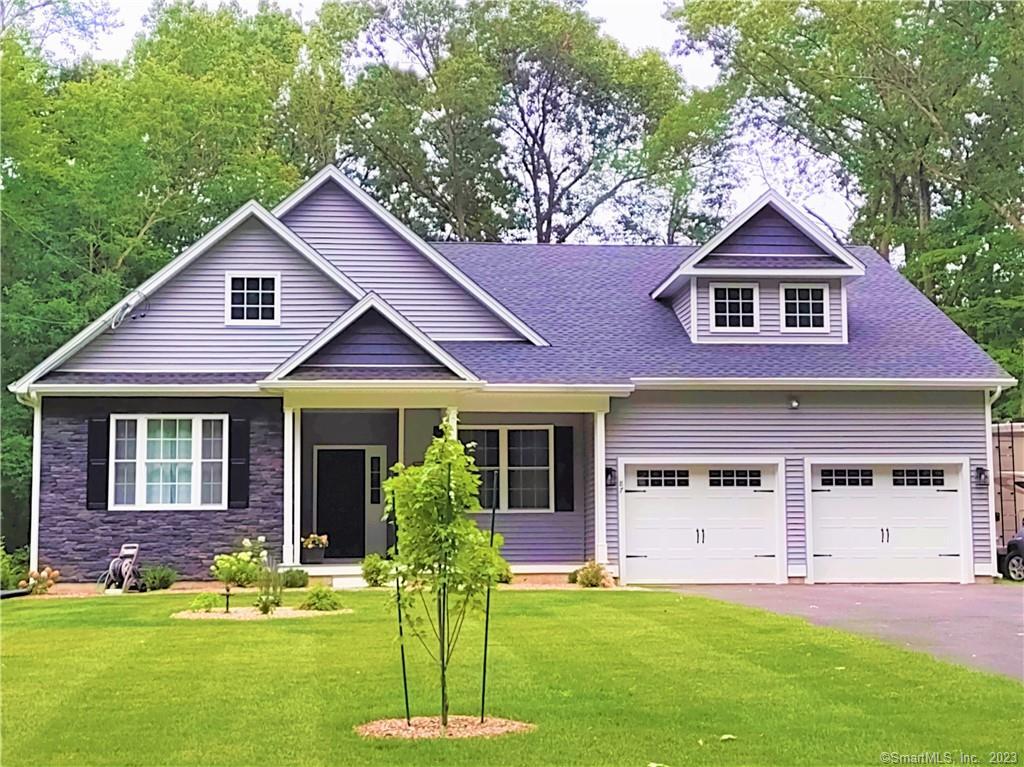
|
155 Depot Street, #Lot #4, East Windsor (Broad Brook), CT, 06016 | $629,900
"The Cameron Ranch " Elegant and Inviting! New construction Ranch with wonderful open floor plan! The minute you arrive you'll see the shake accents and the covered front porch you'll fall in love. Walk in the front door to the foyer, w/elegant 9-foot, smooth ceilings with options of crown molding, chair railing & picture framing. There's two guest bedrooms at the front of the house w/full bathroom, granite & tile. Continue through the home & you'll stumble upon the Living Room w/magnificent cathedral ceiling & gas fireplace option, w/access to the 8x18 covered deck. Wonderful for grilling year round. The backyard gives you wonderful country fields to enjoy set on a level lot. The Large Kitchen includes a huge granite island & Breakfast Bar and stainless steel appliances, tons of cabinetry w/soft close hinges. The space is completed w/bright sun filled Dining area. This home has a nice flow w/hardwood floors throughout the main entertainment space. Past the kitchen is the Mud Room featuring a large closet & laundry room, w/access to the oversized 2 car Garage w/openers, lighting and electric. The mudroom also leads to the huge full basement! The Master Suite includes a Full Bath w/double sinks & granite, a walk in closet w/barn door options, trey ceiling, recessed lighting & is neatly tucked in the back of the home, offering tons of privacy. There is C/Air, On-demand H20, 200 Amp Electric, Vinyl Siding, Covered Front & Back Porches, Stone accents & This Price is hard to beat! Special features include comfort height toilets, choices of hardware finishes, on demand hot water system, 200 AMP electrical, garage openers & keypad. C/Air & Gas or Propane Heat. Public water, beautiful finishes, everything you could want is included. This is a 15 Lot Subdivision with some premium lots available. Premium Lots are Lot# 1, 2, 6 10, 11 & 15 there is a $50K upcharge for any of these lots. "If the idea of building your dream home has been on your mind, don't wait any longer. Secure your reservation today and take the first step toward turning your vision into reality. "
Features
- Town: East Windsor
- Rooms: 8
- Bedrooms: 3
- Baths: 2 full
- Laundry: Main Level
- Style: Ranch
- Year Built: 2024
- Garage: 2-car Attached Garage,Paved,Driveway
- Heating: Hot Air
- Cooling: Central Air
- Basement: Full,Storage,Concrete Floor
- Above Grade Approx. Sq. Feet: 1,844
- Acreage: 1.17
- Est. Taxes: $0
- Lot Desc: In Subdivision,Cleared,Open Lot
- Elem. School: Broad Brook
- Middle School: East Windsor Intermediate
- High School: East Windsor
- Appliances: Oven/Range,Microwave,Refrigerator,Dishwasher
- MLS#: 24028992
- Days on Market: 139 days
- Website: https://www.raveis.com
/prop/24028992/155depotstreet_eastwindsor_ct?source=qrflyer
Listing courtesy of Coldwell Banker Realty
Room Information
| Type | Description | Dimensions | Level |
|---|---|---|---|
| Bedroom 1 | 9 ft+ Ceilings,Wall/Wall Carpet | 11.3 x 13.4 | Main |
| Bedroom 2 | 9 ft+ Ceilings,Wall/Wall Carpet | 11.6 x 10.8 | Main |
| Dining Room | 9 ft+ Ceilings,Hardwood Floor | 13.5 x 10.7 | Main |
| Full Bath | 9 ft+ Ceilings,Granite Counters,Tub w/Shower,Tile Floor | 8.1 x 9.1 | Main |
| Kitchen | 9 ft+ Ceilings,Breakfast Bar,Granite Counters,Island,Pantry,Hardwood Floor | 14.1 x 9.1 | Main |
| Living Room | 9 ft+ Ceilings,Cathedral Ceiling,Combination Liv/Din Rm,Sliders,Hardwood Floor | 17.4 x 22.2 | Main |
| Other | 9 ft+ Ceilings,Hardwood Floor,Tile Floor | 6.1 x 12.9 | Main |
| Other | 9 ft+ Ceilings,Hardwood Floor | 10.0 x 5.0 | Main |
| Primary Bath | 9 ft+ Ceilings,Granite Counters,Double-Sink,Stall Shower,Tile Floor | 7.1 x 11.0 | Main |
| Primary BR Suite | 9 ft+ Ceilings,Vaulted Ceiling,Full Bath,Walk-In Closet,Wall/Wall Carpet | 15.6 x 14.1 | Main |
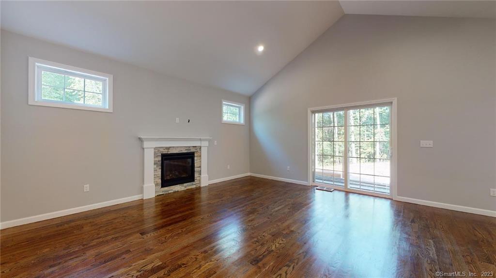
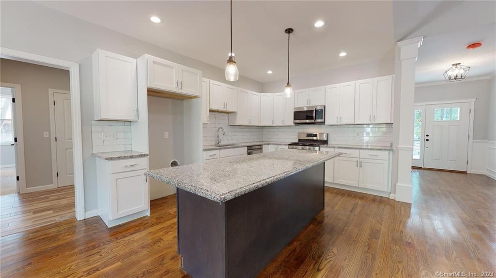
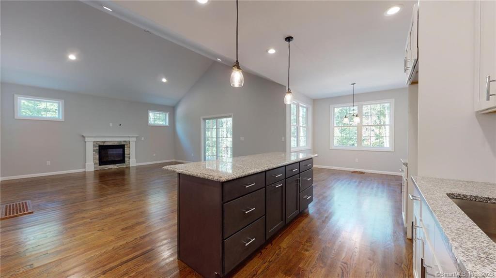
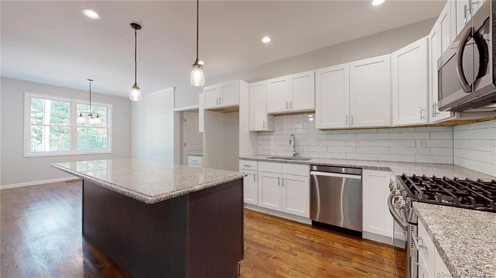
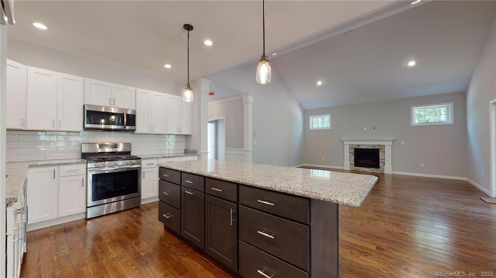
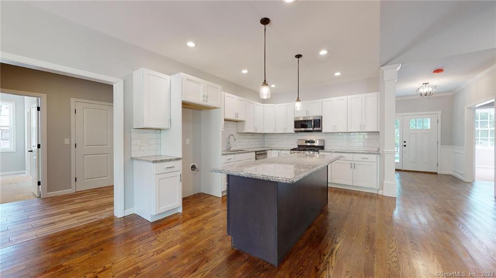
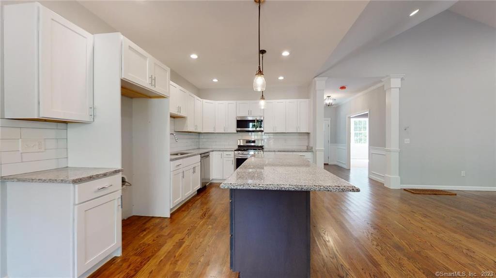
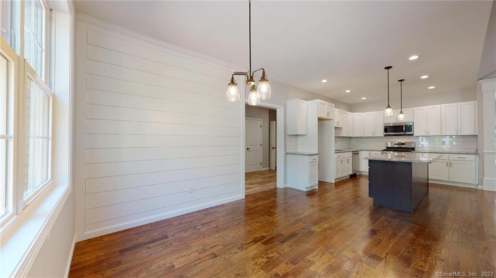
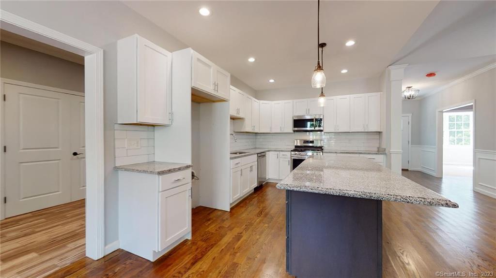
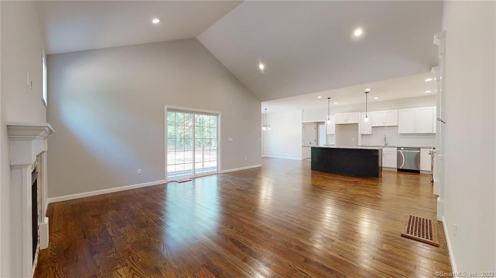
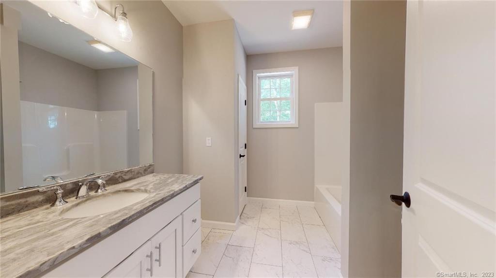
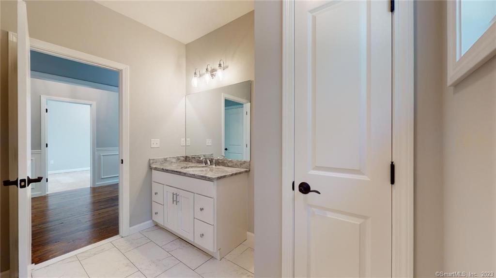
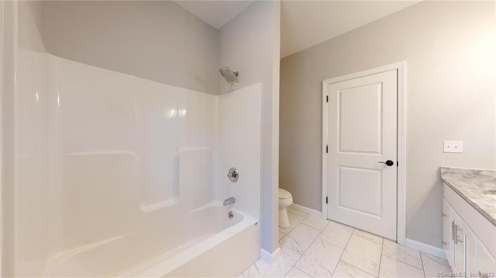
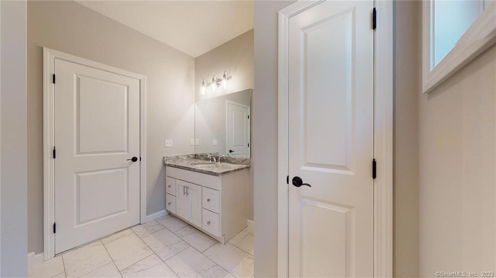
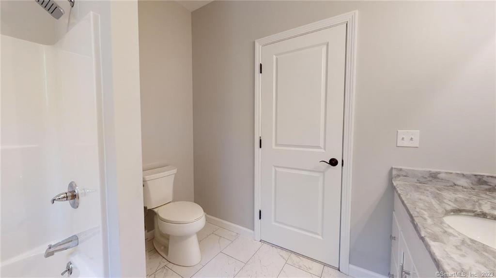
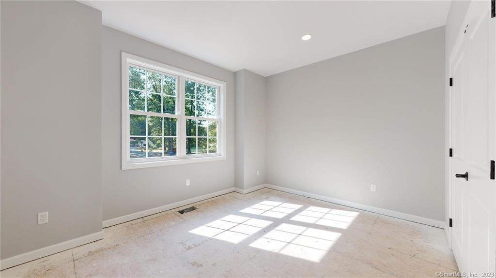
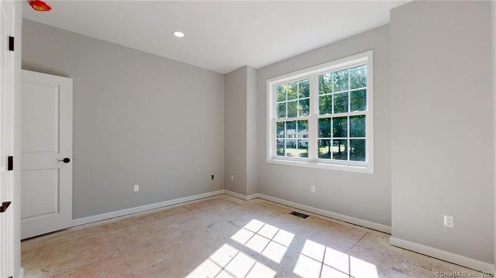
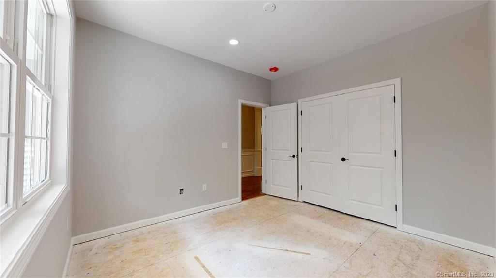
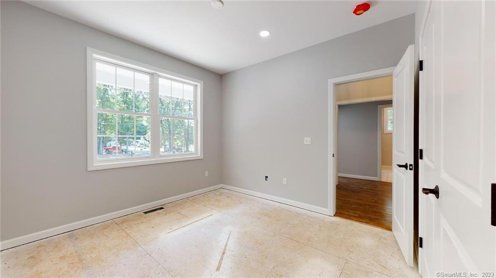
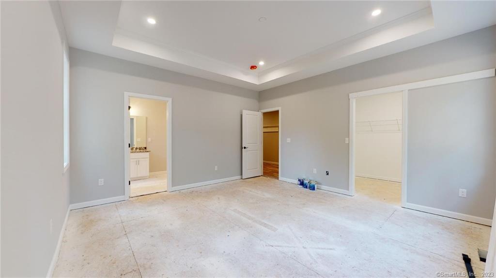
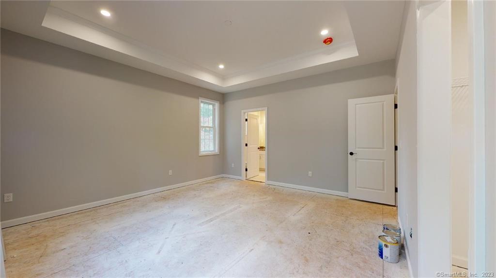
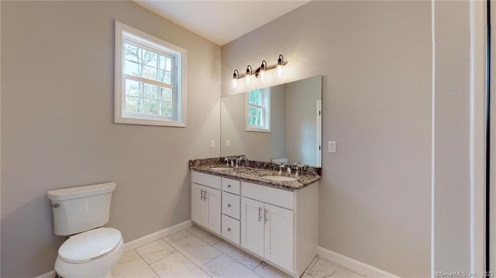
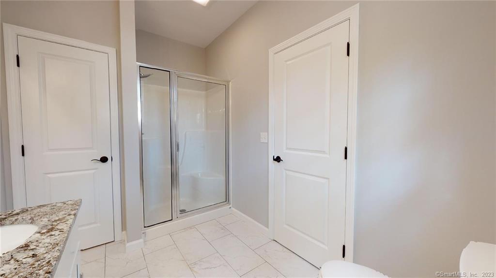
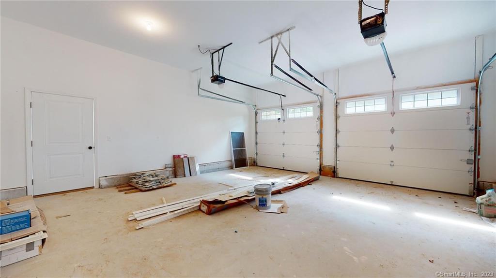
William Raveis Family of Services
Our family of companies partner in delivering quality services in a one-stop-shopping environment. Together, we integrate the most comprehensive real estate, mortgage and insurance services available to fulfill your specific real estate needs.

Customer Service
888.699.8876
Contact@raveis.com
Our family of companies offer our clients a new level of full-service real estate. We shall:
- Market your home to realize a quick sale at the best possible price
- Place up to 20+ photos of your home on our website, raveis.com, which receives over 1 billion hits per year
- Provide frequent communication and tracking reports showing the Internet views your home received on raveis.com
- Showcase your home on raveis.com with a larger and more prominent format
- Give you the full resources and strength of William Raveis Real Estate, Mortgage & Insurance and our cutting-edge technology
To learn more about our credentials, visit raveis.com today.

Frank KolbSenior Vice President - Coaching & Strategic, William Raveis Mortgage, LLC
NMLS Mortgage Loan Originator ID 81725
203.980.8025
Frank.Kolb@raveis.com
Our Executive Mortgage Banker:
- Is available to meet with you in our office, your home or office, evenings or weekends
- Offers you pre-approval in minutes!
- Provides a guaranteed closing date that meets your needs
- Has access to hundreds of loan programs, all at competitive rates
- Is in constant contact with a full processing, underwriting, and closing staff to ensure an efficient transaction

Robert ReadeRegional SVP Insurance Sales, William Raveis Insurance
860.690.5052
Robert.Reade@raveis.com
Our Insurance Division:
- Will Provide a home insurance quote within 24 hours
- Offers full-service coverage such as Homeowner's, Auto, Life, Renter's, Flood and Valuable Items
- Partners with major insurance companies including Chubb, Kemper Unitrin, The Hartford, Progressive,
Encompass, Travelers, Fireman's Fund, Middleoak Mutual, One Beacon and American Reliable

Ray CashenPresident, William Raveis Attorney Network
203.925.4590
For homebuyers and sellers, our Attorney Network:
- Consult on purchase/sale and financing issues, reviews and prepares the sale agreement, fulfills lender
requirements, sets up escrows and title insurance, coordinates closing documents - Offers one-stop shopping; to satisfy closing, title, and insurance needs in a single consolidated experience
- Offers access to experienced closing attorneys at competitive rates
- Streamlines the process as a direct result of the established synergies among the William Raveis Family of Companies


155 Depot Street, #Lot #4, East Windsor (Broad Brook), CT, 06016
$629,900

Customer Service
William Raveis Real Estate
Phone: 888.699.8876
Contact@raveis.com

Frank Kolb
Senior Vice President - Coaching & Strategic
William Raveis Mortgage, LLC
Phone: 203.980.8025
Frank.Kolb@raveis.com
NMLS Mortgage Loan Originator ID 81725
|
5/6 (30 Yr) Adjustable Rate Conforming* |
30 Year Fixed-Rate Conforming |
15 Year Fixed-Rate Conforming |
|
|---|---|---|---|
| Loan Amount | $503,920 | $503,920 | $503,920 |
| Term | 360 months | 360 months | 180 months |
| Initial Interest Rate** | 7.000% | 6.990% | 5.990% |
| Interest Rate based on Index + Margin | 8.125% | ||
| Annual Percentage Rate | 7.477% | 7.159% | 6.296% |
| Monthly Tax Payment | $0 | $0 | $0 |
| H/O Insurance Payment | $92 | $92 | $92 |
| Initial Principal & Interest Pmt | $3,353 | $3,349 | $4,250 |
| Total Monthly Payment | $3,445 | $3,441 | $4,342 |
* The Initial Interest Rate and Initial Principal & Interest Payment are fixed for the first and adjust every six months thereafter for the remainder of the loan term. The Interest Rate and annual percentage rate may increase after consummation. The Index for this product is the SOFR. The margin for this adjustable rate mortgage may vary with your unique credit history, and terms of your loan.
** Mortgage Rates are subject to change, loan amount and product restrictions and may not be available for your specific transaction at commitment or closing. Rates, and the margin for adjustable rate mortgages [if applicable], are subject to change without prior notice.
The rates and Annual Percentage Rate (APR) cited above may be only samples for the purpose of calculating payments and are based upon the following assumptions: minimum credit score of 740, 20% down payment (e.g. $20,000 down on a $100,000 purchase price), $1,950 in finance charges, and 30 days prepaid interest, 1 point, 30 day rate lock. The rates and APR will vary depending upon your unique credit history and the terms of your loan, e.g. the actual down payment percentages, points and fees for your transaction. Property taxes and homeowner's insurance are estimates and subject to change.









