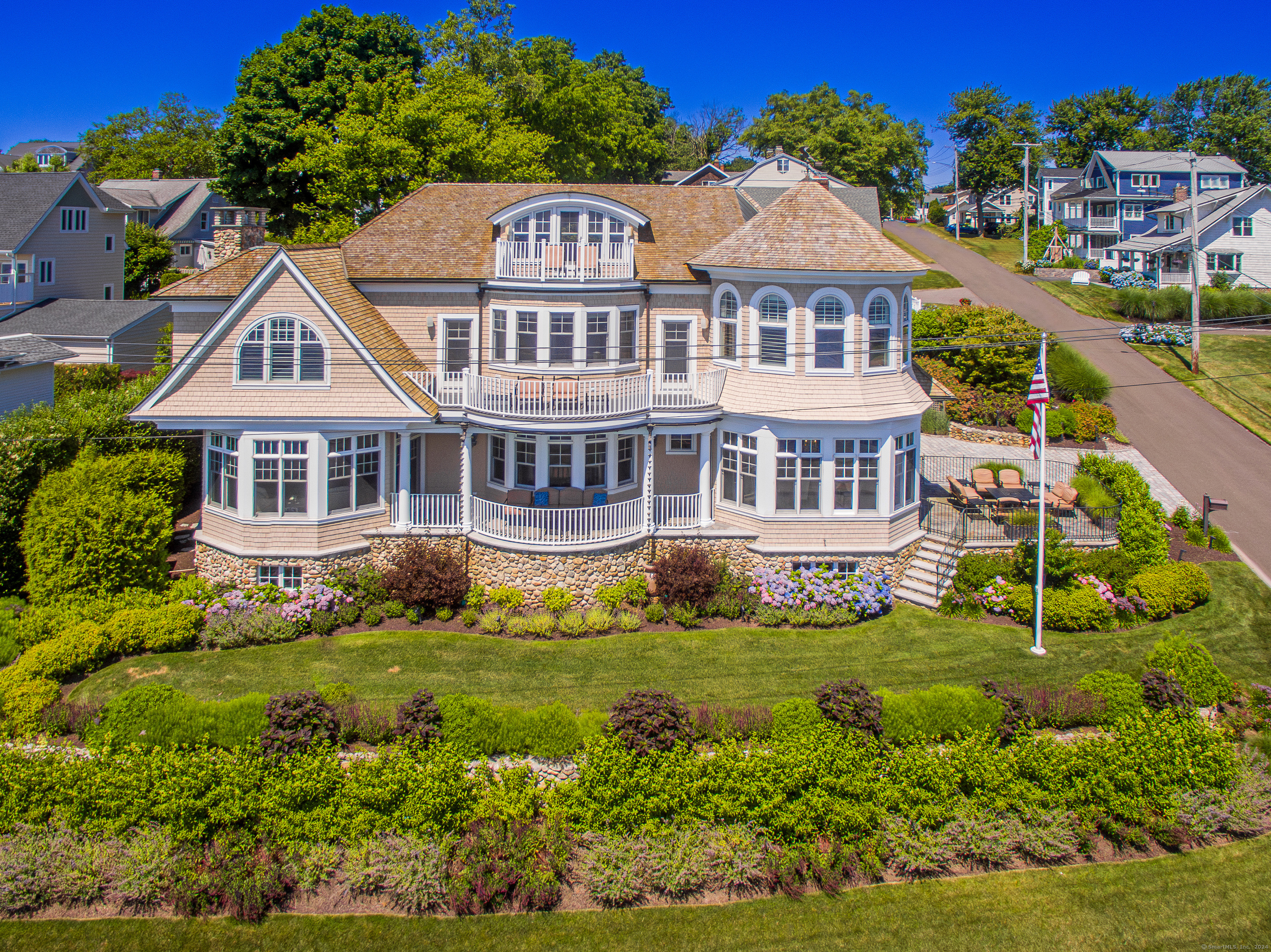
|
65 Morningside Drive, Milford (Morningside), CT, 06460 | $3,195,000
Welcome to 65 Morningside Drive! Luxurious Waterfront Living in the sought-after Morningside Association, with splendid vistas across the glorious Long Island Sound. Breathtaking elegance abounds in this custom-built Colonial, offering a beautiful blend of quality craftmanship and architectural design. Be captivated as you enter the inviting foyer with its dramatic winding staircase and magnificently high ceilings, each room masterfully highlighting the picturesque water views. The living room and formal dining room are perfect for hosting large gatherings. The awe-inspiring gourmet kitchen features state-of-the-art appliances, including a Wolf double oven, Sub Zero refrigerator and freezer, two dishwashers, wet bar, and a delightful breakfast area. Retreat into the wood-paneled study and cozy family room. Relax in the primary ensuite featuring a domed ceiling, his & her walk-in closets, a luxurious bathroom complete with jacuzzi tub and walk-in shower, and a sitting room with a second balcony overlooking the Sound. In addition to three guest bedrooms and 5 bathrooms, retire to the third-floor loft for private views off of top deck. NO FLOOD INSURANCE NEEDED! Additional features include an entertainment room, media room, and wine cellar. Venetian plaster walls, two gas fireplaces, and wide-planked mahogany floors featured throughout this almost 8, 000 s. f. home. Also includes an oversized heated two-car garage and a tri-level elevator! The property is meticulously landscaped with multiple seating and dining areas, and a built-in outdoor grill and spa pool. Home can be offered furnished. Conveniently located near town, beaches, Yale, I-95, and Metro North. Truly one of the finest homes to be offered on the Milford shoreline.
Features
- Town: Milford
- Rooms: 15
- Bedrooms: 4
- Baths: 4 full / 2 half
- Style: Colonial
- Year Built: 2006
- Garage: 2-car Attached Garage
- Heating: Heat Pump,Hot Air,Hot Water,Zoned
- Cooling: Ceiling Fans,Central Air,Zoned
- Basement: Full,Heated,Sump Pump,Fully Finished,Garage Access
- Above Grade Approx. Sq. Feet: 5,281
- Below Grade Approx. Sq. Feet: 2,033
- Acreage: 0.25
- Est. Taxes: $35,284
- HOA Fee: $850 Annually
- Lot Desc: Corner Lot,Dry,Professionally Landscaped,Water View
- Water Front: Yes
- Elem. School: Per Board of Ed
- High School: Joseph A. Foran
- Pool: Heated,Concrete,Spa,Tile,In Ground Pool
- Appliances: Gas Cooktop,Gas Range,Wall Oven,Microwave,Range Hood,Freezer,Subzero,Dishwasher,Washer,Dryer,Wine Chiller
- MLS#: 24028794
- Days on Market: 132 days
- Website: https://www.raveis.com
/eprop/24028794/65morningsidedrive_milford_ct?source=qrflyer
Listing courtesy of Houlihan Lawrence WD
Room Information
| Type | Description | Dimensions | Level |
|---|---|---|---|
| Bedroom 1 | Ceiling Fan,Full Bath,Hardwood Floor,Stall Shower,Tile Floor | 13.0 x 14.0 | Upper |
| Bedroom 2 | Ceiling Fan,Hardwood Floor | 13.0 x 14.0 | Upper |
| Bedroom 3 | Bay/Bow Window,Full Bath,Hardwood Floor,Stall Shower | 16.0 x 16.0 | Upper |
| Den | Balcony/Deck,Built-Ins,Ceiling Fan,Wet Bar,Hardwood Floor | 13.0 x 22.0 | Upper |
| Dining Room | Vaulted Ceiling,Balcony/Deck,Built-In Hutch,Hardwood Floor | 13.0 x 22.0 | Main |
| Kitchen | Breakfast Nook,Built-Ins,Double-Sink,Island,Pantry,Hardwood Floor | 18.0 x 25.0 | Main |
| Living Room | Balcony/Deck,Gas Log Fireplace,French Doors,Hardwood Floor | 20.0 x 20.0 | Main |
| Loft | Balcony/Deck,Ceiling Fan,Walk-In Closet,Hardwood Floor,On 3rd Floor | 13.0 x 24.0 | Upper |
| Media Room | Ceiling Fan,Entertainment Center,Wall/Wall Carpet | 17.0 x 19.0 | Lower |
| Primary Bedroom | Balcony/Deck,Full Bath,Walk-In Closet,Hardwood Floor | 18.0 x 23.0 | Upper |
| Rec/Play Room | Vaulted Ceiling,Built-Ins,Dry Bar,Entertainment Center,Gas Log Fireplace | 19.0 x 27.0 | Lower |
| Study | Built-Ins,Hardwood Floor | 14.0 x 18.0 | Main |
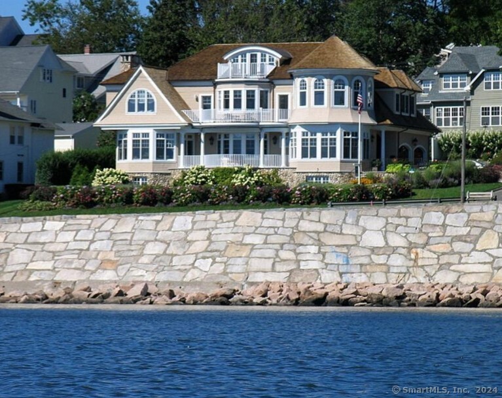


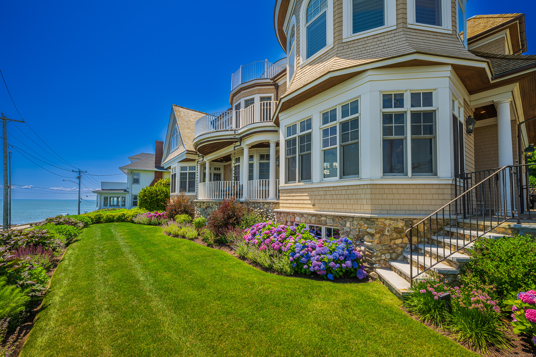
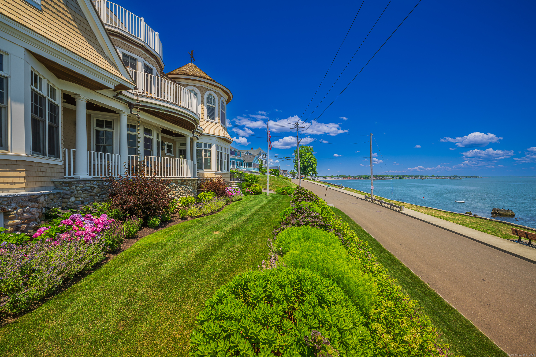



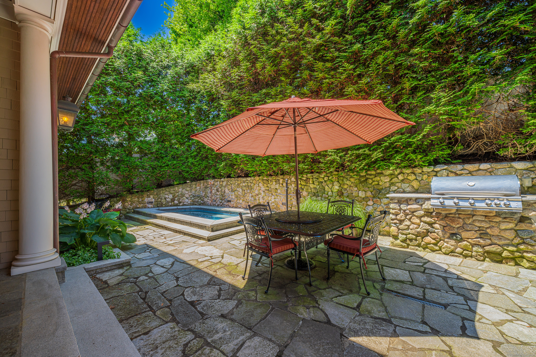


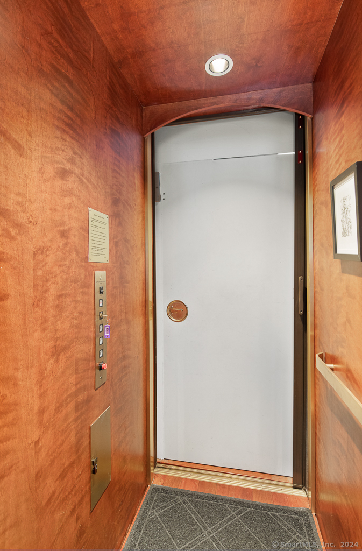

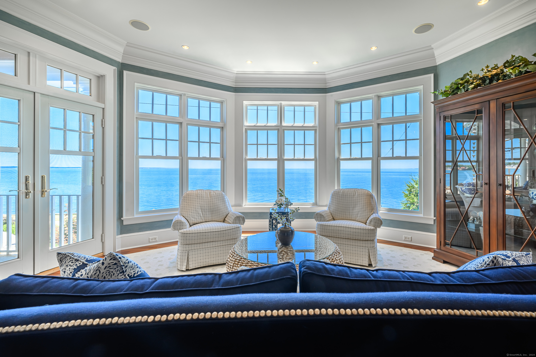

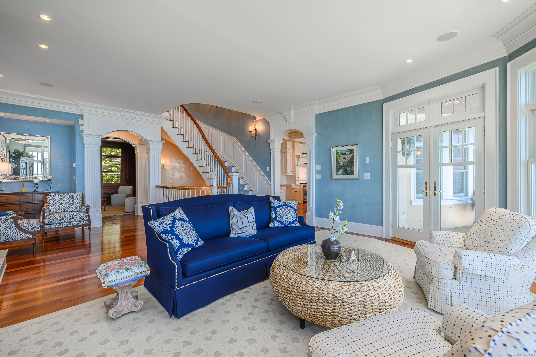


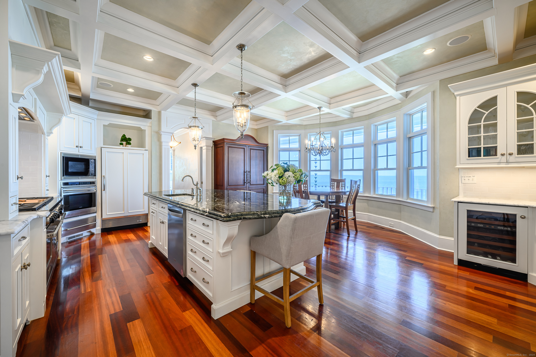
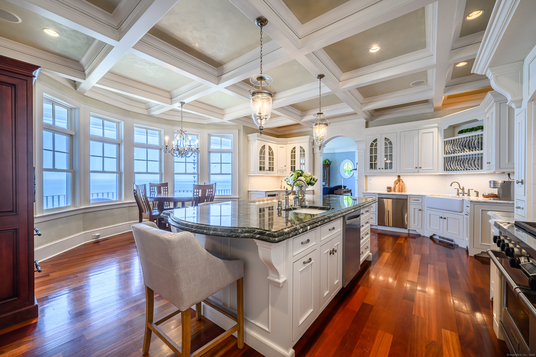


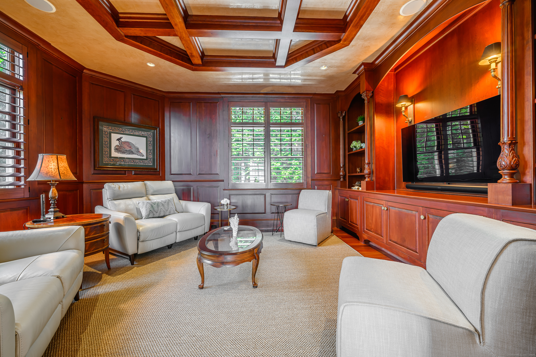
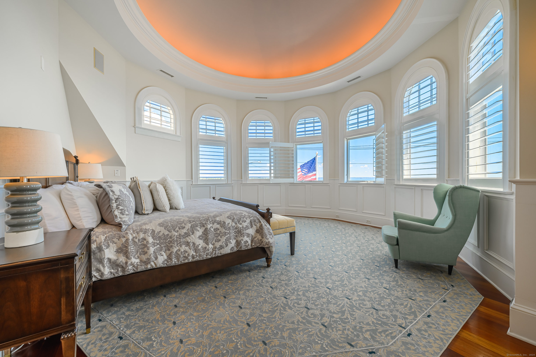
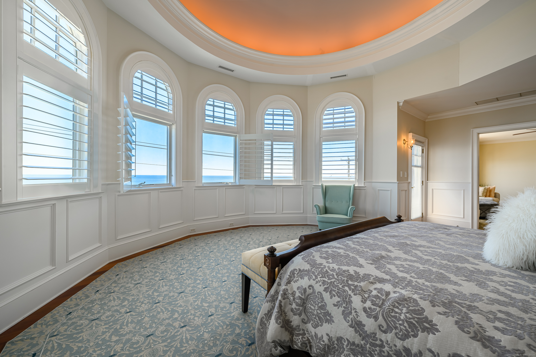
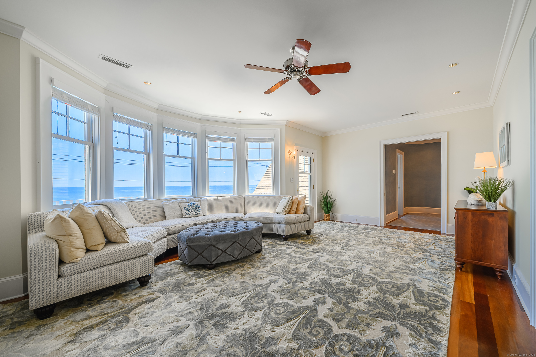
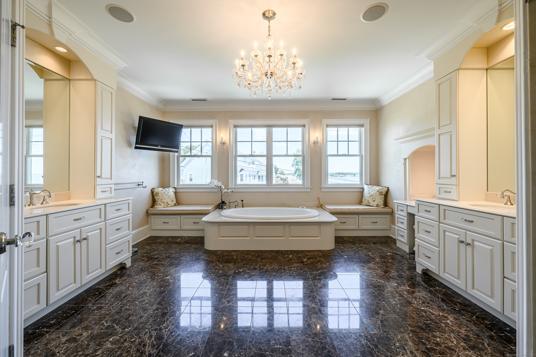

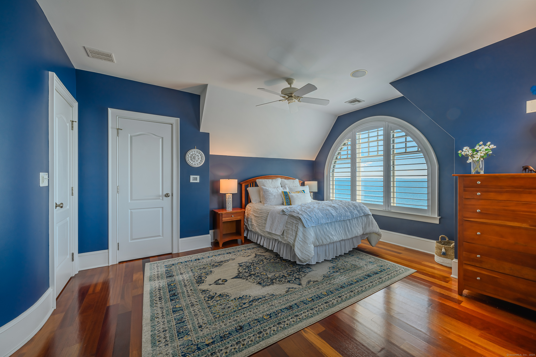

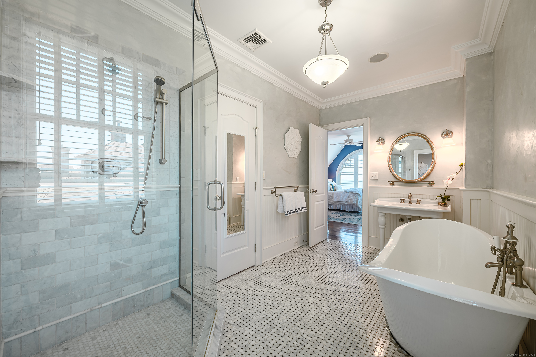
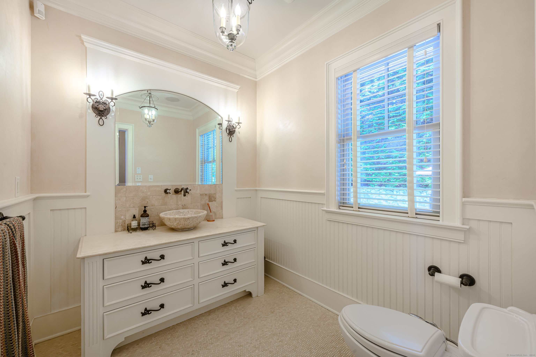


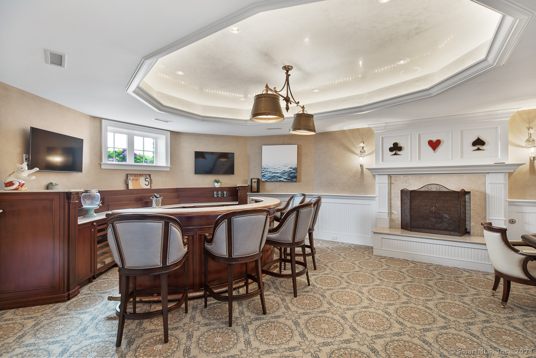
William Raveis Family of Services
Our family of companies partner in delivering quality services in a one-stop-shopping environment. Together, we integrate the most comprehensive real estate, mortgage and insurance services available to fulfill your specific real estate needs.

Customer Service
888.699.8876
Contact@raveis.com
Our family of companies offer our clients a new level of full-service real estate. We shall:
- Market your home to realize a quick sale at the best possible price
- Place up to 20+ photos of your home on our website, raveis.com, which receives over 1 billion hits per year
- Provide frequent communication and tracking reports showing the Internet views your home received on raveis.com
- Showcase your home on raveis.com with a larger and more prominent format
- Give you the full resources and strength of William Raveis Real Estate, Mortgage & Insurance and our cutting-edge technology
To learn more about our credentials, visit raveis.com today.

Frank KolbSenior Vice President - Coaching & Strategic, William Raveis Mortgage, LLC
NMLS Mortgage Loan Originator ID 81725
203.980.8025
Frank.Kolb@raveis.com
Our Executive Mortgage Banker:
- Is available to meet with you in our office, your home or office, evenings or weekends
- Offers you pre-approval in minutes!
- Provides a guaranteed closing date that meets your needs
- Has access to hundreds of loan programs, all at competitive rates
- Is in constant contact with a full processing, underwriting, and closing staff to ensure an efficient transaction

Robert ReadeRegional SVP Insurance Sales, William Raveis Insurance
860.690.5052
Robert.Reade@raveis.com
Our Insurance Division:
- Will Provide a home insurance quote within 24 hours
- Offers full-service coverage such as Homeowner's, Auto, Life, Renter's, Flood and Valuable Items
- Partners with major insurance companies including Chubb, Kemper Unitrin, The Hartford, Progressive,
Encompass, Travelers, Fireman's Fund, Middleoak Mutual, One Beacon and American Reliable

Ray CashenPresident, William Raveis Attorney Network
203.925.4590
For homebuyers and sellers, our Attorney Network:
- Consult on purchase/sale and financing issues, reviews and prepares the sale agreement, fulfills lender
requirements, sets up escrows and title insurance, coordinates closing documents - Offers one-stop shopping; to satisfy closing, title, and insurance needs in a single consolidated experience
- Offers access to experienced closing attorneys at competitive rates
- Streamlines the process as a direct result of the established synergies among the William Raveis Family of Companies


65 Morningside Drive, Milford (Morningside), CT, 06460
$3,195,000

Customer Service
William Raveis Real Estate
Phone: 888.699.8876
Contact@raveis.com

Frank Kolb
Senior Vice President - Coaching & Strategic
William Raveis Mortgage, LLC
Phone: 203.980.8025
Frank.Kolb@raveis.com
NMLS Mortgage Loan Originator ID 81725
|
5/6 (30 Yr) Adjustable Rate Jumbo* |
30 Year Fixed-Rate Jumbo |
15 Year Fixed-Rate Jumbo |
|
|---|---|---|---|
| Loan Amount | $2,556,000 | $2,556,000 | $2,556,000 |
| Term | 360 months | 360 months | 180 months |
| Initial Interest Rate** | 5.500% | 6.375% | 5.875% |
| Interest Rate based on Index + Margin | 8.125% | ||
| Annual Percentage Rate | 6.821% | 6.474% | 6.036% |
| Monthly Tax Payment | $2,940 | $2,940 | $2,940 |
| H/O Insurance Payment | $125 | $125 | $125 |
| Initial Principal & Interest Pmt | $14,513 | $15,946 | $21,397 |
| Total Monthly Payment | $17,578 | $19,011 | $24,462 |
* The Initial Interest Rate and Initial Principal & Interest Payment are fixed for the first and adjust every six months thereafter for the remainder of the loan term. The Interest Rate and annual percentage rate may increase after consummation. The Index for this product is the SOFR. The margin for this adjustable rate mortgage may vary with your unique credit history, and terms of your loan.
** Mortgage Rates are subject to change, loan amount and product restrictions and may not be available for your specific transaction at commitment or closing. Rates, and the margin for adjustable rate mortgages [if applicable], are subject to change without prior notice.
The rates and Annual Percentage Rate (APR) cited above may be only samples for the purpose of calculating payments and are based upon the following assumptions: minimum credit score of 740, 20% down payment (e.g. $20,000 down on a $100,000 purchase price), $1,950 in finance charges, and 30 days prepaid interest, 1 point, 30 day rate lock. The rates and APR will vary depending upon your unique credit history and the terms of your loan, e.g. the actual down payment percentages, points and fees for your transaction. Property taxes and homeowner's insurance are estimates and subject to change. The Total Monthly Payment does not include the estimated HOA/Common Charge payment.









