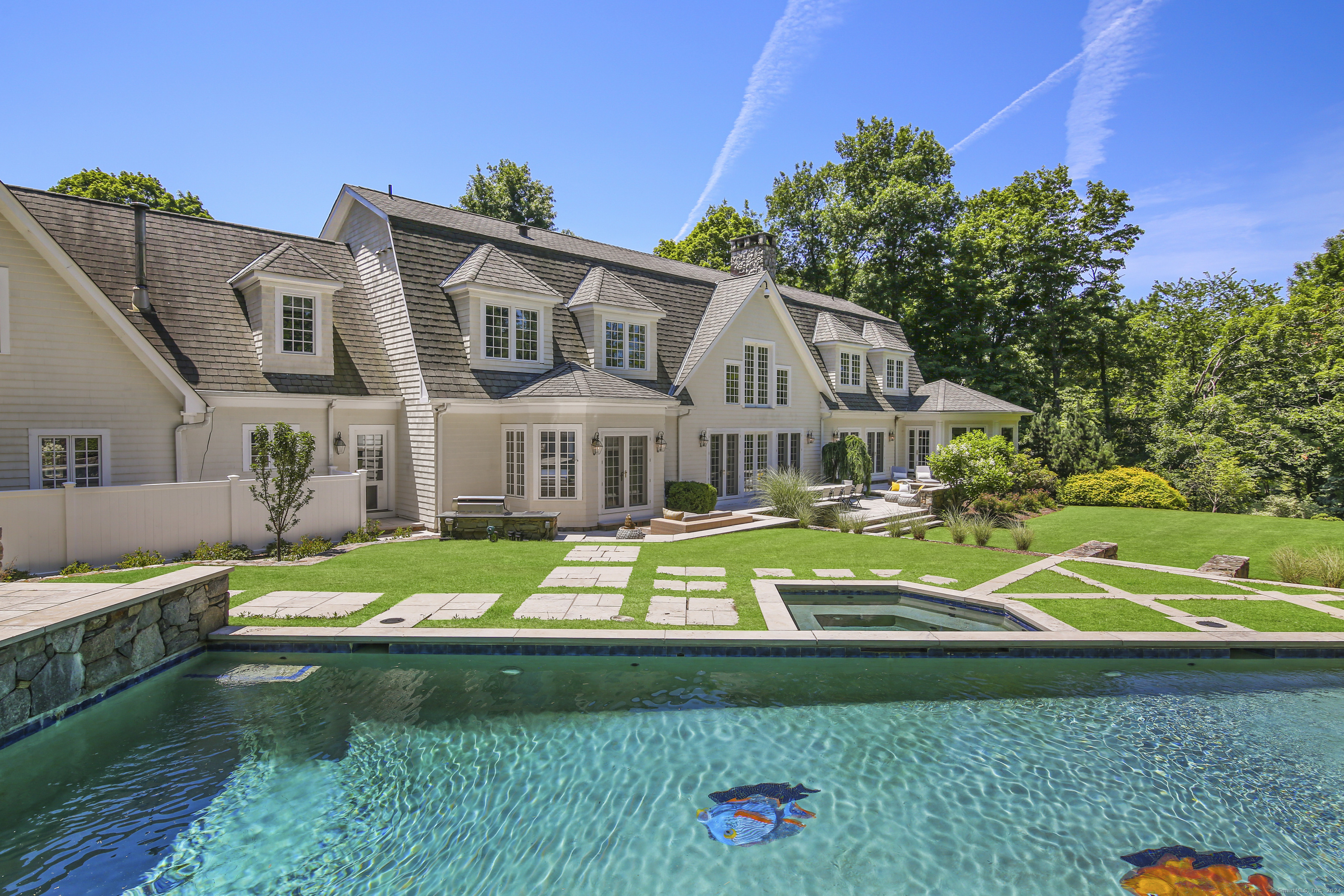
|
Presented by
Jeff Kaplan |
4 Longwood Drive, Redding (Gallows Hill), CT, 06896 | $2,645,000
Welcome to 4 Longwood Drive, a quintessential New England retreat nestled in the picturesque town of Redding, Connecticut. The stone and shingle exterior of this elegant, custom-designed colonial residence was influenced by the former dean of the Yale School of Architecture, Robert A. Stern and offers an unparalleled blend of sophistication and warmth, designed to cater to the most discerning homeowners. Set on 3. 75 serene acres of amenity filled living space, this exquisite property offers an idyllic lifestyle amidst natural beauty, making it a perfect haven for families and individuals seeking comfort, elegance, and tranquility. Step inside and relax within an expansive and newly updated 10, 500 square feet of open concept living space that boasts 7 spacious bedrooms, including a luxurious first-floor primary suite with a spa-like ensuite bathroom with a soaking tub, dual vanities, a separate shower, a dedicated sitting room, and a home office with built-in cabinetry providing the perfect environment for remote work or study. The second floor includes 6 large bedrooms and 4 tastefully designed full bathrooms. The heart of the home features a gourmet kitchen with a large center island perfect for meal preparation and entertainment, ample cabinet space, a butler pantry, and a cozy breakfast nook overlooking the backyard. The kitchen opens to a grand living room with 20-foot-high ceilings and a wood burning fireplace, and a stately formal dining room that is perfect for hosting family gatherings or dinner parties. The fully finished and versatile lower level has direct outdoor access, 9-foot ceilings and features a wine room, a home gym, a media room, a living room with a stone fireplace, and multiple storage rooms. Step outside to discover your private oasis, situated within a beautifully landscaped setting of mature trees and a well-manicured lawn. Ideal for outdoor entertaining, the spacious patio area includes an outdoor kitchen, a heated gunite pool and spa, a pool house with a full bathroom, an extra-large tree house, and a huge circular gas fire pit area. 4 Longwood Drive is more than just a house; it is a place where memories are made and dreams are realized. Experience the best of Fairfield County living in this extraordinary property. Schedule your private tour today and discover all that this remarkable residence has to offer.
Features
- Town: Redding
- Rooms: 14
- Bedrooms: 7
- Baths: 5 full / 2 half
- Laundry: Main Level
- Style: Cape Cod,Colonial
- Year Built: 2000
- Garage: 3-car Attached Garage
- Heating: Hot Air,Radiant,Zoned
- Cooling: Central Air,Zoned
- Basement: Full,Heated,Storage,Fully Finished,Cooled,Interior Access,Walk-out
- Above Grade Approx. Sq. Feet: 7,049
- Below Grade Approx. Sq. Feet: 3,854
- Acreage: 3.75
- Est. Taxes: $36,337
- Lot Desc: Secluded,Golf Course Frontage,Treed,On Cul-De-Sac,Professionally Landscaped
- Elem. School: Per Board of Ed
- Middle School: Per Board of Ed
- High School: Per Board of Ed
- Pool: Gunite,Heated,Pool House,Spa,Solar Cover,In Ground Pool
- Appliances: Gas Cooktop,Gas Range,Microwave,Range Hood,Refrigerator,Freezer,Icemaker,Dishwasher,Washer,Electric Dryer
- MLS#: 24030677
- Website: https://www.raveis.com
/mls/24030677/4longwooddrive_redding_ct?source=qrflyer
Room Information
| Type | Description | Dimensions | Level |
|---|---|---|---|
| Bedroom 1 | Remodeled,Bay/Bow Window,9 ft+ Ceilings,Balcony/Deck,Jack & Jill Bath,Hardwood Floor | 15.0 x 18.0 | Upper |
| Bedroom 2 | Remodeled,Bay/Bow Window,9 ft+ Ceilings,Full Bath,Hardwood Floor | 24.0 x 16.0 | Upper |
| Bedroom 3 | Remodeled,Bay/Bow Window,9 ft+ Ceilings,Full Bath,Hardwood Floor | 15.0 x 16.0 | Upper |
| Bedroom 4 | Remodeled,Bay/Bow Window,9 ft+ Ceilings,Bedroom Suite,Full Bath,Hardwood Floor | 16.0 x 13.0 | Upper |
| Bedroom 5 | Remodeled,Bay/Bow Window,9 ft+ Ceilings,Built-Ins,Jack & Jill Bath,Hardwood Floor | 15.0 x 18.0 | Upper |
| Bedroom 6 | Remodeled,Bay/Bow Window,9 ft+ Ceilings,Built-Ins,Jack & Jill Bath,Hardwood Floor | 17.0 x 18.0 | Upper |
| Eat-In Kitchen | Bay/Bow Window,9 ft+ Ceilings,Balcony/Deck,Hardwood Floor | 8.0 x 14.0 | Main |
| Formal Dining Room | Remodeled,Bay/Bow Window,9 ft+ Ceilings,Balcony/Deck,French Doors,Hardwood Floor | 17.0 x 20.0 | Main |
| Kitchen | 9 ft+ Ceilings,Granite Counters,Double-Sink,Wet Bar,Pantry,Hardwood Floor | 17.0 x 19.0 | Main |
| Living Room | Remodeled,Cathedral Ceiling,Built-Ins,Fireplace,French Doors,Hardwood Floor | 28.0 x 21.0 | Main |
| Media Room | Remodeled,9 ft+ Ceilings,Hardwood Floor | 21.0 x 21.0 | Lower |
| Office | Remodeled,Bay/Bow Window,9 ft+ Ceilings,Balcony/Deck,Built-Ins,Hardwood Floor | 12.0 x 20.0 | Main |
| Primary Bath | Remodeled,Granite Counters,Double-Sink,Full Bath,Marble Floor | 12.0 x 15.0 | Main |
| Primary Bedroom | Remodeled,9 ft+ Ceilings,Bedroom Suite,Built-Ins,Walk-In Closet,Hardwood Floor | 18.0 x 23.0 | Main |
| Rec/Play Room | Remodeled,9 ft+ Ceilings,Wet Bar,Fireplace,French Doors,Half Bath | 28.0 x 29.0 | Lower |
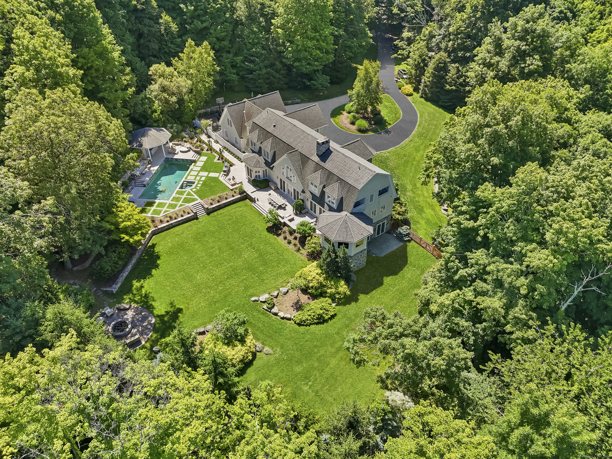
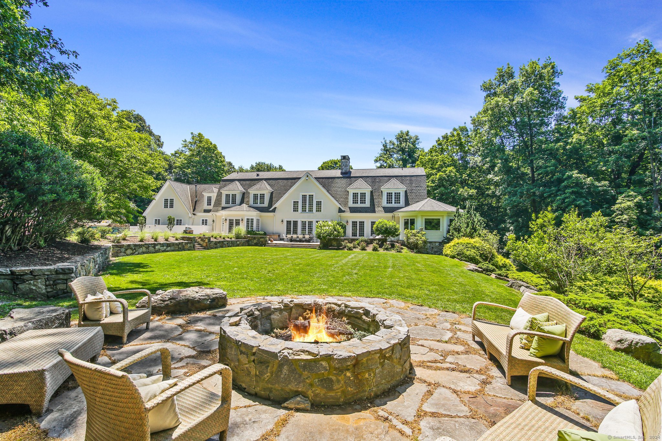




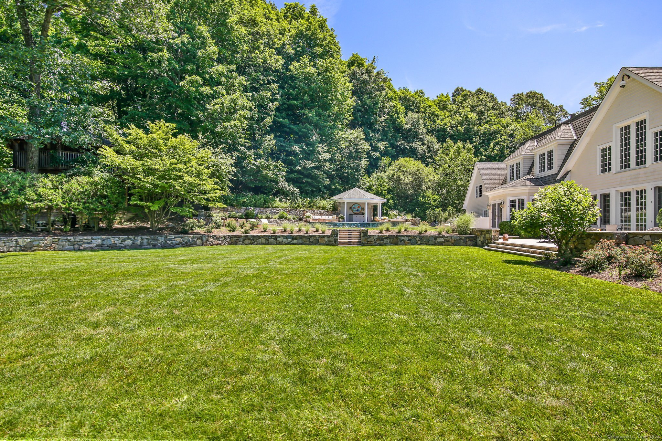

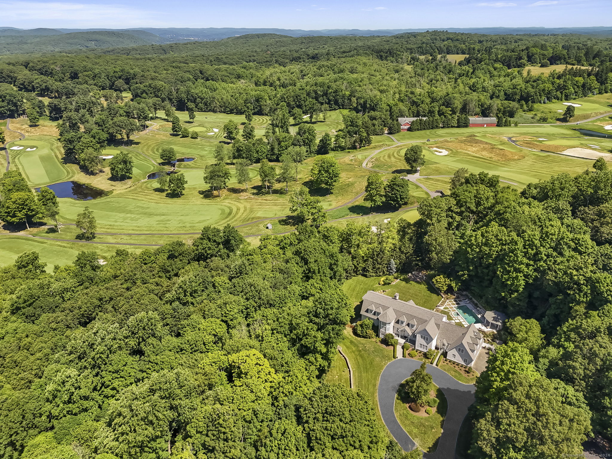


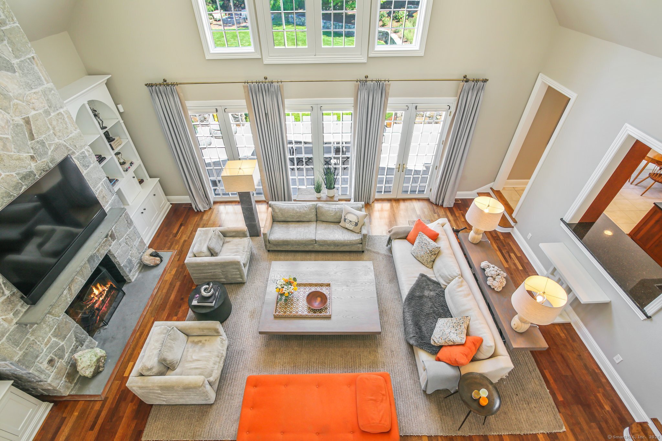



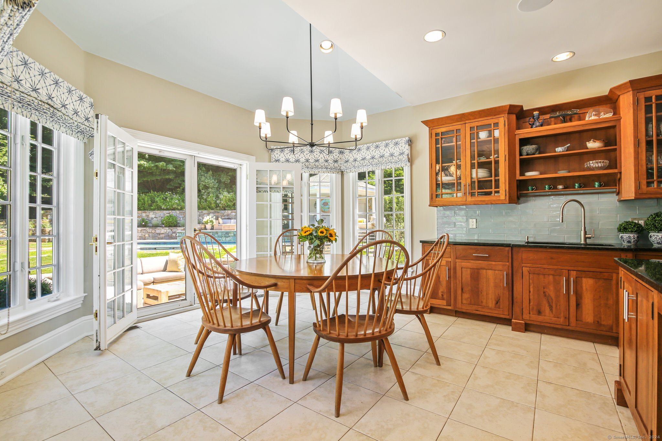
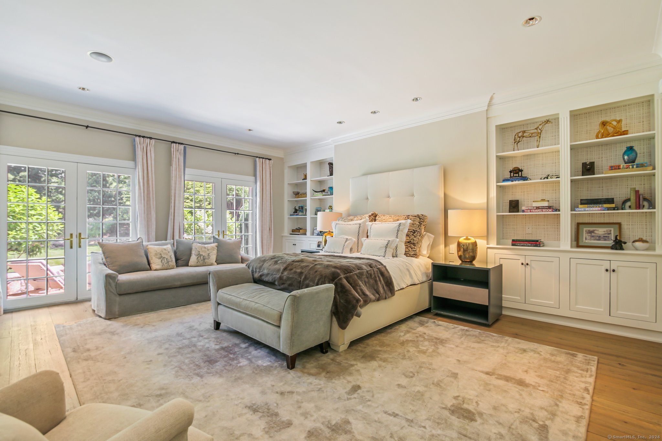





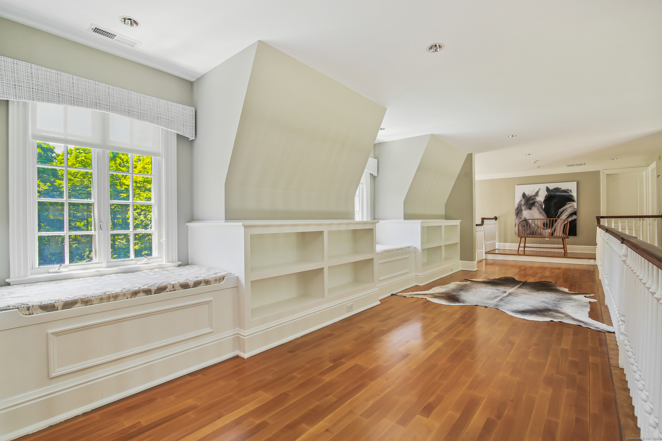

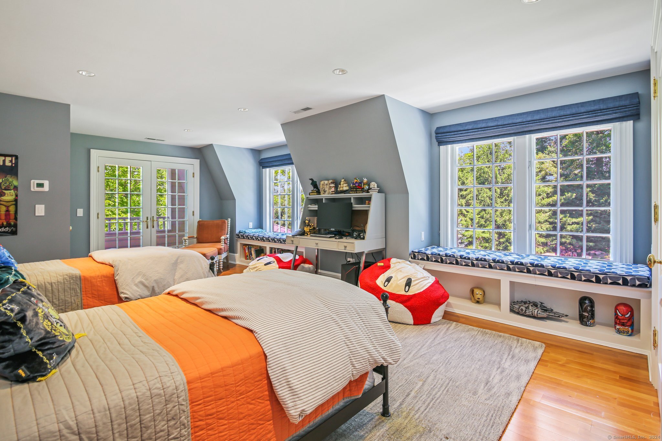
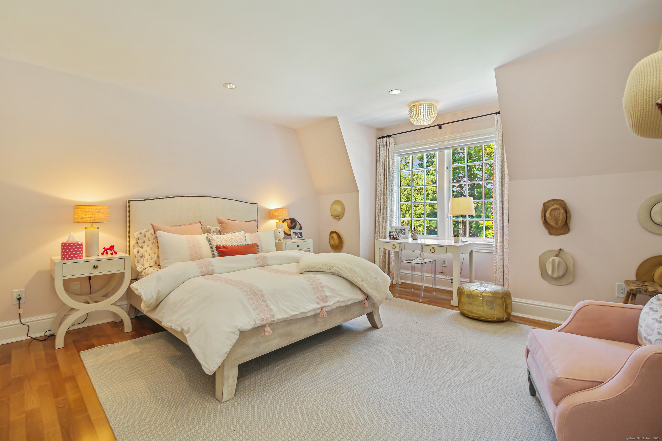





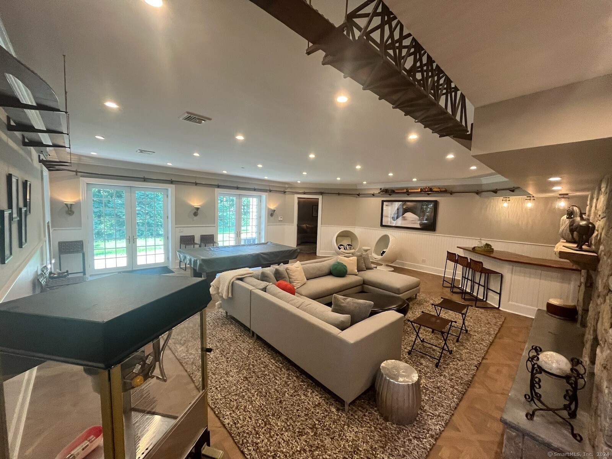
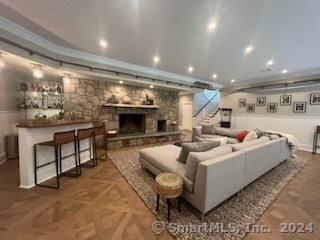
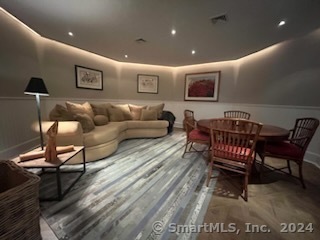
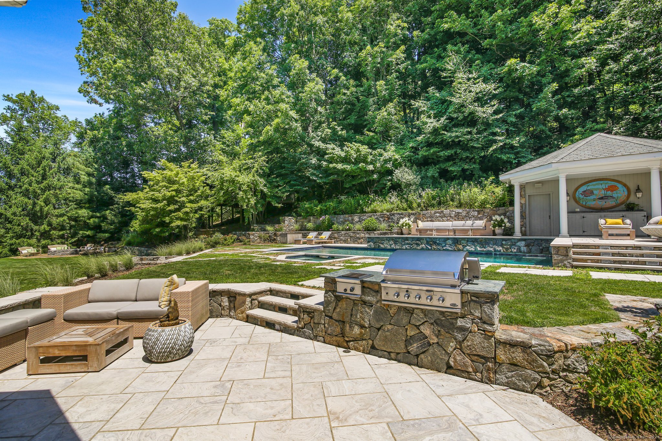
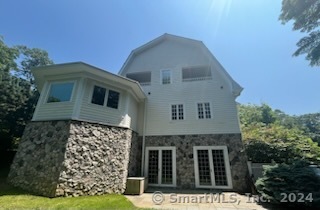
William Raveis Family of Services
Our family of companies partner in delivering quality services in a one-stop-shopping environment. Together, we integrate the most comprehensive real estate, mortgage and insurance services available to fulfill your specific real estate needs.

Jeff KaplanVP of Investment Sales
203.505.3375
Jeff.Kaplan@raveis.com
Our family of companies offer our clients a new level of full-service real estate. We shall:
- Market your home to realize a quick sale at the best possible price
- Place up to 20+ photos of your home on our website, raveis.com, which receives over 1 billion hits per year
- Provide frequent communication and tracking reports showing the Internet views your home received on raveis.com
- Showcase your home on raveis.com with a larger and more prominent format
- Give you the full resources and strength of William Raveis Real Estate, Mortgage & Insurance and our cutting-edge technology
To learn more about our credentials, visit raveis.com today.

Francine SilbermanVP, Mortgage Banker, William Raveis Mortgage, LLC
NMLS Mortgage Loan Originator ID 69244
914.260.2006
Francine.Silberman@raveis.com
Our Executive Mortgage Banker:
- Is available to meet with you in our office, your home or office, evenings or weekends
- Offers you pre-approval in minutes!
- Provides a guaranteed closing date that meets your needs
- Has access to hundreds of loan programs, all at competitive rates
- Is in constant contact with a full processing, underwriting, and closing staff to ensure an efficient transaction

Mace L. RattetVP, Mortgage Banker, William Raveis Mortgage, LLC
NMLS Mortgage Loan Originator ID 69957
914.260.5535
Mace.Rattet@raveis.com
Our Executive Mortgage Banker:
- Is available to meet with you in our office, your home or office, evenings or weekends
- Offers you pre-approval in minutes!
- Provides a guaranteed closing date that meets your needs
- Has access to hundreds of loan programs, all at competitive rates
- Is in constant contact with a full processing, underwriting, and closing staff to ensure an efficient transaction

Gene RahillyInsurance Sales Director, William Raveis Insurance
917.494.9386
Gene.Rahilly@raveis.com
Our Insurance Division:
- Will Provide a home insurance quote within 24 hours
- Offers full-service coverage such as Homeowner's, Auto, Life, Renter's, Flood and Valuable Items
- Partners with major insurance companies including Chubb, Kemper Unitrin, The Hartford, Progressive,
Encompass, Travelers, Fireman's Fund, Middleoak Mutual, One Beacon and American Reliable

Ray CashenPresident, William Raveis Attorney Network
203.925.4590
For homebuyers and sellers, our Attorney Network:
- Consult on purchase/sale and financing issues, reviews and prepares the sale agreement, fulfills lender
requirements, sets up escrows and title insurance, coordinates closing documents - Offers one-stop shopping; to satisfy closing, title, and insurance needs in a single consolidated experience
- Offers access to experienced closing attorneys at competitive rates
- Streamlines the process as a direct result of the established synergies among the William Raveis Family of Companies


4 Longwood Drive, Redding (Gallows Hill), CT, 06896
$2,645,000

Jeff Kaplan
VP of Investment Sales
William Raveis Real Estate
Phone: 203.505.3375
Jeff.Kaplan@raveis.com

Francine Silberman
VP, Mortgage Banker
William Raveis Mortgage, LLC
Phone: 914.260.2006
Francine.Silberman@raveis.com
NMLS Mortgage Loan Originator ID 69244

Mace L. Rattet
VP, Mortgage Banker
William Raveis Mortgage, LLC
Phone: 914.260.5535
Mace.Rattet@raveis.com
NMLS Mortgage Loan Originator ID 69957
|
5/6 (30 Yr) Adjustable Rate Jumbo* |
30 Year Fixed-Rate Jumbo |
15 Year Fixed-Rate Jumbo |
|
|---|---|---|---|
| Loan Amount | $2,116,000 | $2,116,000 | $2,116,000 |
| Term | 360 months | 360 months | 180 months |
| Initial Interest Rate** | 5.375% | 6.125% | 5.625% |
| Interest Rate based on Index + Margin | 8.125% | ||
| Annual Percentage Rate | 6.550% | 6.220% | 5.781% |
| Monthly Tax Payment | $3,028 | $3,028 | $3,028 |
| H/O Insurance Payment | $125 | $125 | $125 |
| Initial Principal & Interest Pmt | $11,849 | $12,857 | $17,430 |
| Total Monthly Payment | $15,002 | $16,010 | $20,583 |
* The Initial Interest Rate and Initial Principal & Interest Payment are fixed for the first and adjust every six months thereafter for the remainder of the loan term. The Interest Rate and annual percentage rate may increase after consummation. The Index for this product is the SOFR. The margin for this adjustable rate mortgage may vary with your unique credit history, and terms of your loan.
** Mortgage Rates are subject to change, loan amount and product restrictions and may not be available for your specific transaction at commitment or closing. Rates, and the margin for adjustable rate mortgages [if applicable], are subject to change without prior notice.
The rates and Annual Percentage Rate (APR) cited above may be only samples for the purpose of calculating payments and are based upon the following assumptions: minimum credit score of 740, 20% down payment (e.g. $20,000 down on a $100,000 purchase price), $1,950 in finance charges, and 30 days prepaid interest, 1 point, 30 day rate lock. The rates and APR will vary depending upon your unique credit history and the terms of your loan, e.g. the actual down payment percentages, points and fees for your transaction. Property taxes and homeowner's insurance are estimates and subject to change.









