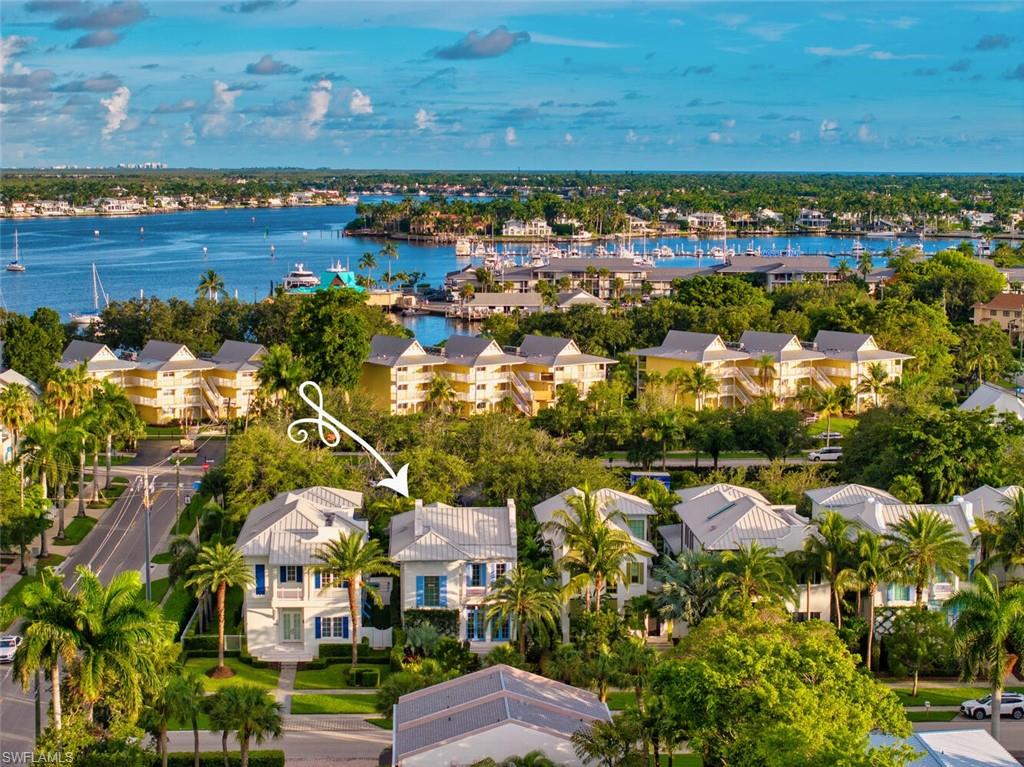
|
982 9th AVE S, Naples, FL, 34102 | $4,395,000
Located in the heart of Olde Naples and designed by Jeff Harrell and Associates, the architecture of this beautiful 2-story home reflects a West Indies style with crisp white stucco and iris blue accents. Built in 2014, the Molineaux floor plan features three bedrooms, three baths and a powder room. With its open floor plan, soaring ceilings, floor-to-ceiling windows and numerous French doors, there is a view of the lushly landscaped lanai and pool from the main living areas. The pool area features an outdoor gas grill, plenty of patio area for lounging and dining along with a spa and fire bowl waterfalls. There is also a custom awning designed to offer shade over a portion of the lanai, a helpful addition for a break from the warm Naples sunshine. The chef’s kitchen with marble counter tops, Viking gas cooktop/oven, wine cooler, and Miele appliances including convection microwave, steam oven, refrigerator/freezer and dishwasher. The center island is the perfect place to gather for all types of dining/entertaining. The walk-in pantry with built-in shelving and sliding barn door is conveniently adjacent to the kitchen preparation areas. The kitchen, great room and dining area feel open and inviting, with natural light entering the space from both the front and back French doors. The first floor also features an indoor lanai/family room space, with built-in bar with marble top, wine cooler, wall of sliding glass doors and motorized screen. This space can be used with doors open and screen down during cooler weather or as additional air conditioned living space. Off this area is the first floor guest bedroom and full bath with access to the pool area. The powder room is tucked around the corner, at the front of the house. The second floor features another guest bedroom with bath and balcony and laundry with sink. The primary suite. with his and her walk-in closets, offers soaring ceilings, floor-to-ceiling windows with view of pool area. The primary bathroom with separate soaking tub, shower and dual vanities features floor-to-ceiling corner windows. Additional features include Legno Bastone European wide plank floors, impact doors and windows, concrete block construction on both floors, standing seam metal roof with custom color, automated window coverings throughout, tankless hot water heater, whole house generator, AC units w/ separate zones, Elan g! home automation system with surveillance, sound and lighting. Two car garage is accessed from private alley. Important to note that this area of Naples has natural ‘in-ground’ gas to service generator, hot water heater, pool heater, outdoor grill, kitchen gas cooktop, fire bowls.
Features
- Amenities: Electric Vehicle Charging,Internet Access,Sidewalk,Streetlight,Underground Utility
- Bedrooms: 3
- Baths: 3 full / 1 half
- Style: 2 Story
- Development: OLDE NAPLES
- Year Built: 2014
- Garage: 2-car Attached
- Heating: Central Electric
- Cooling: Central Electric
- Approx Sq. Feet: 3,063
- Acreage: 0.15
- Est. Taxes: $22,515
- HOA Fee: $2,500 Quarterly
- Lot Desc: Zero Lot Line
- View: Landscaped Area,Water Feature
- Community Type: Non-Gated
- Elem. School: LAKE PARK ELEMENTARY
- Middle School: GULFVIEW MIDDLE SCHOOL
- High School: NAPLES HIGH SCHOOL
- Private Pool: Yes
- Pet Policy: No Approval Needed
- MLS#: 224057537
- Website: https://www.raveis.com
/eprop/224057537/9829thaves_naples_fl?source=qrflyer

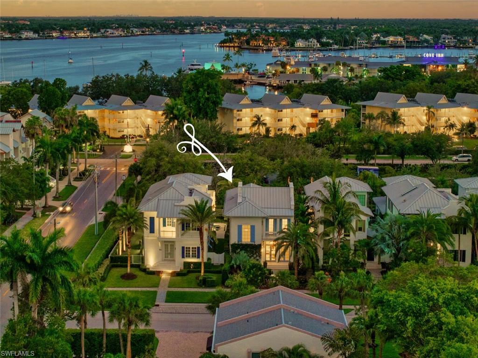
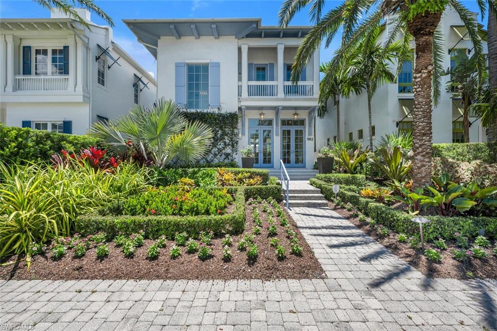
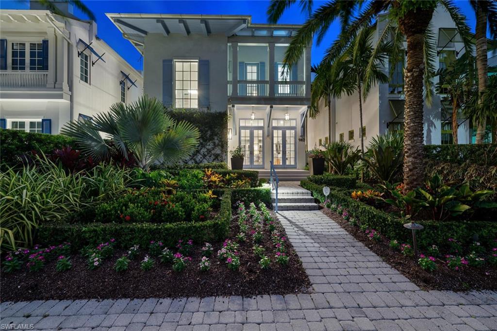
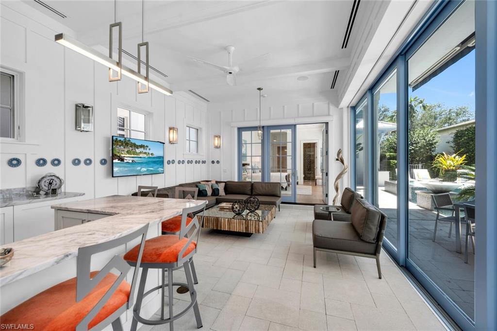
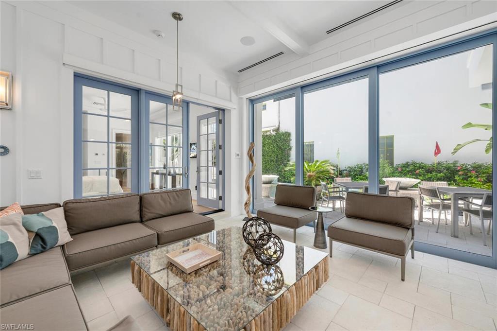
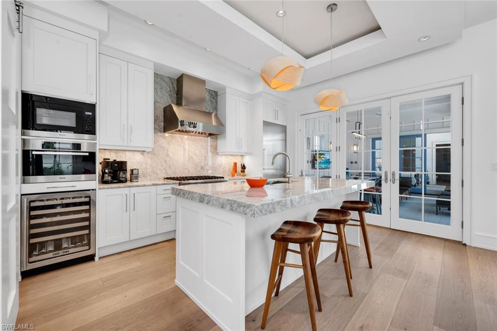
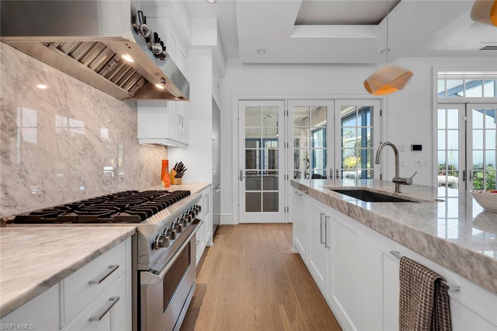
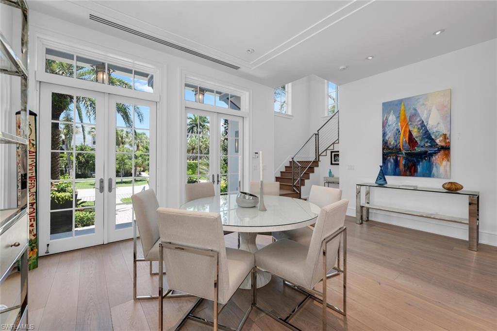
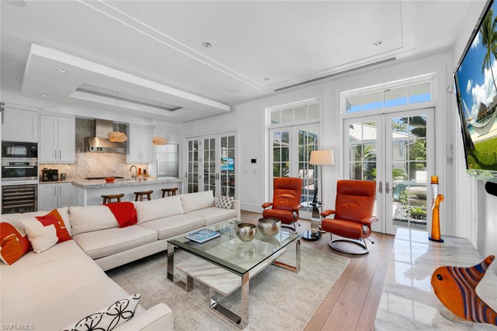
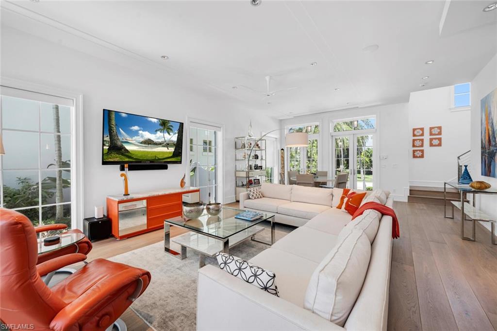
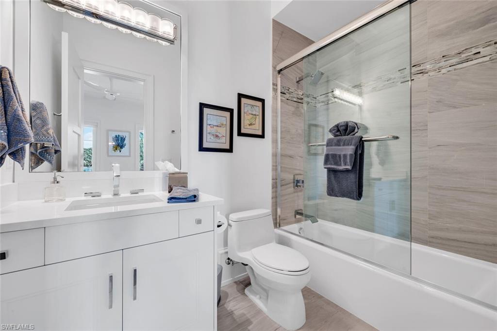
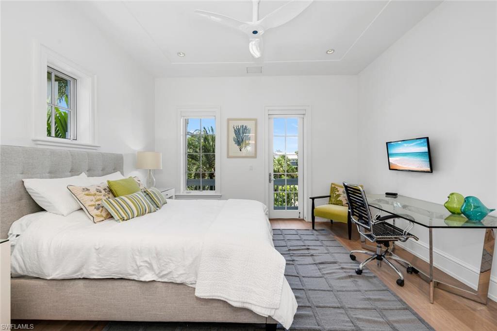
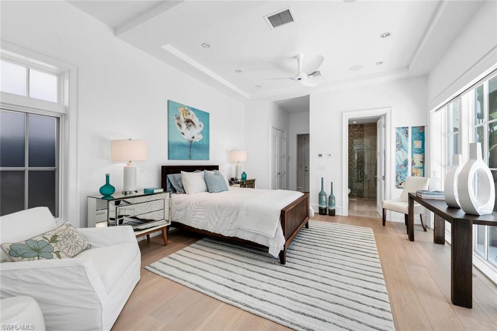
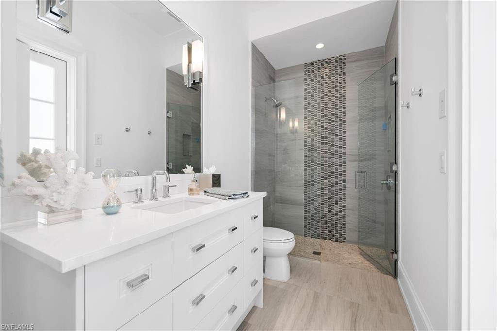
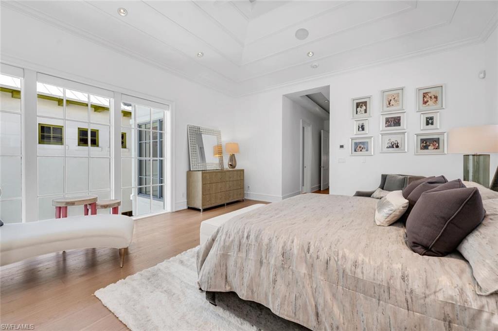
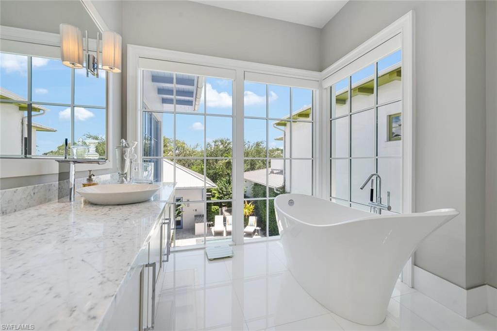
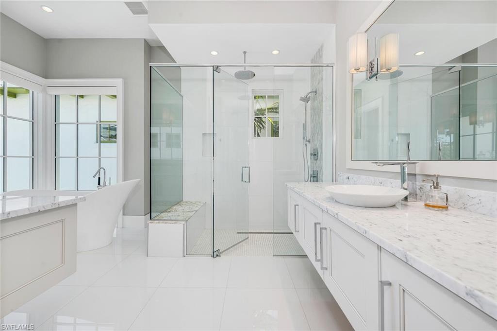
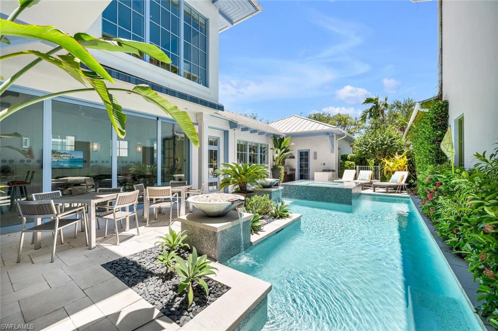
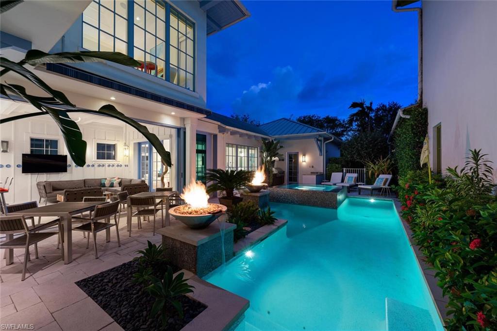
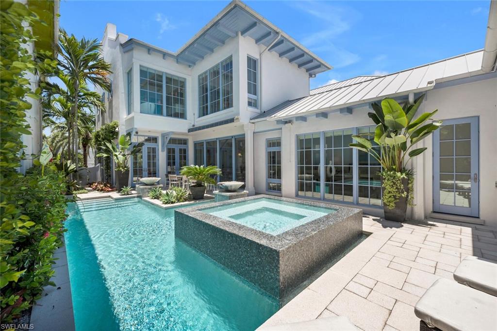
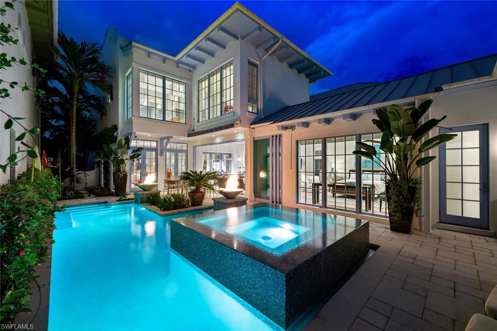
William Raveis Family of Services
Our family of companies partner in delivering quality services in a one-stop-shopping environment. Together, we integrate the most comprehensive real estate, mortgage and insurance services available to fulfill your specific real estate needs.

Customer Service
888.699.8876
Contact@raveis.com
Our family of companies offer our clients a new level of full-service real estate. We shall:
- Market your home to realize a quick sale at the best possible price
- Place up to 20+ photos of your home on our website, raveis.com, which receives over 1 billion hits per year
- Provide frequent communication and tracking reports showing the Internet views your home received on raveis.com
- Showcase your home on raveis.com with a larger and more prominent format
- Give you the full resources and strength of William Raveis Real Estate, Mortgage & Insurance and our cutting-edge technology
To learn more about our credentials, visit raveis.com today.

Melissa CohnRVP, Mortgage Banker, William Raveis Mortgage, LLC
NMLS Mortgage Loan Originator ID 16953
917.838.7300
Melissa.Cohn@raveis.com
Our Executive Mortgage Banker:
- Is available to meet with you in our office, your home or office, evenings or weekends
- Offers you pre-approval in minutes!
- Provides a guaranteed closing date that meets your needs
- Has access to hundreds of loan programs, all at competitive rates
- Is in constant contact with a full processing, underwriting, and closing staff to ensure an efficient transaction

Robert ReadeRegional SVP Insurance Sales, William Raveis Insurance
860.690.5052
Robert.Reade@raveis.com
Our Insurance Division:
- Will Provide a home insurance quote within 24 hours
- Offers full-service coverage such as Homeowner's, Auto, Life, Renter's, Flood and Valuable Items
- Partners with major insurance companies including Chubb, Kemper Unitrin, The Hartford, Progressive,
Encompass, Travelers, Fireman's Fund, Middleoak Mutual, One Beacon and American Reliable


982 9th AVE S, Naples, FL, 34102
$4,395,000

Customer Service
William Raveis Real Estate
Phone: 888.699.8876
Contact@raveis.com

Melissa Cohn
RVP, Mortgage Banker
William Raveis Mortgage, LLC
Phone: 917.838.7300
Melissa.Cohn@raveis.com
NMLS Mortgage Loan Originator ID 16953
|
5/6 (30 Yr) Adjustable Rate Jumbo* |
30 Year Fixed-Rate Jumbo |
15 Year Fixed-Rate Jumbo |
|
|---|---|---|---|
| Loan Amount | $3,516,000 | $3,516,000 | $3,516,000 |
| Term | 360 months | 360 months | 180 months |
| Initial Interest Rate** | 6.750% | 6.625% | 6.625% |
| Interest Rate based on Index + Margin | 8.125% | ||
| Annual Percentage Rate | 7.519% | 6.723% | 6.786% |
| Monthly Tax Payment | $1,876 | $1,876 | $1,876 |
| H/O Insurance Payment | $125 | $125 | $125 |
| Initial Principal & Interest Pmt | $22,805 | $22,513 | $30,870 |
| Total Monthly Payment | $24,806 | $24,514 | $32,871 |
* The Initial Interest Rate and Initial Principal & Interest Payment are fixed for the first and adjust every six months thereafter for the remainder of the loan term. The Interest Rate and annual percentage rate may increase after consummation. The Index for this product is the SOFR. The margin for this adjustable rate mortgage may vary with your unique credit history, and terms of your loan.
** Mortgage Rates are subject to change, loan amount and product restrictions and may not be available for your specific transaction at commitment or closing. Rates, and the margin for adjustable rate mortgages [if applicable], are subject to change without prior notice.
The rates and Annual Percentage Rate (APR) cited above may be only samples for the purpose of calculating payments and are based upon the following assumptions: minimum credit score of 740, 20% down payment (e.g. $20,000 down on a $100,000 purchase price), $1,950 in finance charges, and 30 days prepaid interest, 1 point, 30 day rate lock. The rates and APR will vary depending upon your unique credit history and the terms of your loan, e.g. the actual down payment percentages, points and fees for your transaction. Property taxes and homeowner's insurance are estimates and subject to change. The Total Monthly Payment does not include the estimated HOA/Common Charge payment.









