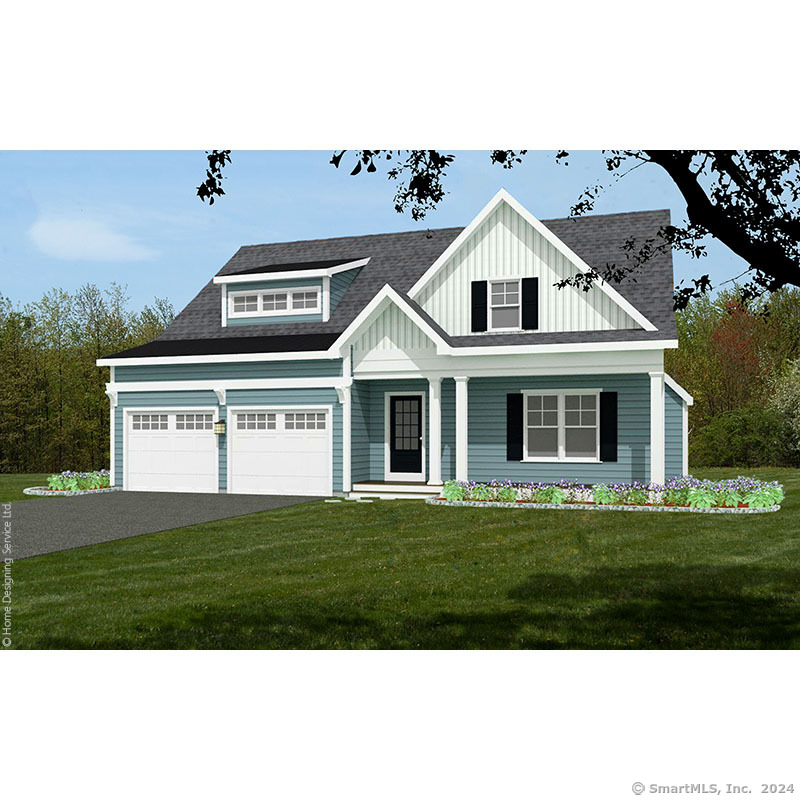
|
128 East Road, #Lot #7, East Windsor (Broad Brook), CT, 06016 | $689,900
Introducing "The Wynne Cape Style Home!" offering 2363 SF of NEW NEW NEW! Revel in the open floor plan, complete with a super stylish kitchen featuring multiple options to choose from, a large island and breakfast bar, seamlessly connected to the dinette area and a huge family room with an optional fireplace. This home also includes a formal living room, a convenient mudroom off the 2-car garage, and a 1/2 bath on the main level. The upper level is uniquely designed with a loft balcony, perfect for an office or reading space. The grand primary suite is complemented by a Jack & Jill bathroom shared between the 2nd and 3rd bedrooms, plus a 2nd-floor laundry room. The front facade is stylish with a covered front porch entrance. Discover your dream home with our diverse selection of models, each perfectly adaptable to fit any available lot in this vibrant community. Choose the model that best suits your lifestyle and preferences, and secure your new home. Don't miss this unique opportunity to personalize your living space and be part of a thriving neighborhood. Act now and make your move before this incredible offer passes by! Many Models to choose from, any Model can fit on any of these lots. You Choose to Future Dream Home!
Features
- Town: East Windsor
- Rooms: 8
- Bedrooms: 3
- Baths: 2 full / 1 half
- Laundry: Upper Level
- Style: Cape Cod
- Year Built: 2024
- Garage: 2-car Attached Garage
- Heating: Hot Air
- Cooling: Central Air
- Basement: Full,Storage,Concrete Floor
- Above Grade Approx. Sq. Feet: 2,363
- Acreage: 0.75
- Est. Taxes: $0
- Lot Desc: Farm Land,Cleared,Open Lot
- Elem. School: Broad Brook
- Middle School: East Windsor Intermediate
- High School: East Windsor
- Appliances: Oven/Range,Microwave,Refrigerator,Dishwasher
- MLS#: 24030946
- Website: https://www.raveis.com
/prop/24030946/128eastroad_eastwindsor_ct?source=qrflyer
Listing courtesy of Coldwell Banker Realty
Room Information
| Type | Description | Dimensions | Level |
|---|---|---|---|
| Bedroom 1 | Wall/Wall Carpet | 13.6 x 15.2 | Upper |
| Bedroom 2 | Wall/Wall Carpet | 9.2 x 15.1 | Upper |
| Dining Room | Hardwood Floor | 12.6 x 11.4 | Main |
| Family Room | Hardwood Floor | 13.4 x 22.0 | Main |
| Half Bath | Granite Counters,Tile Floor | 5.0 x 5.2 | Main |
| Kitchen | Breakfast Bar,Breakfast Nook,Granite Counters,Island,Pantry,Hardwood Floor | 13.5 x 12.0 | Main |
| Living Room | Sliders,Hardwood Floor | 17.7 x 14.4 | Main |
| Loft | Balcony/Deck,Wall/Wall Carpet | 10.8 x 14.1 | Upper |
| Other | Laundry Hookup,Tile Floor | 4.0 x 5.8 | Upper |
| Primary Bath | Granite Counters,Double-Sink,Stall Shower,Tile Floor | 6.0 x 8.0 | Upper |
| Primary Bedroom | Vaulted Ceiling,Bedroom Suite,Full Bath,Walk-In Closet,Wall/Wall Carpet | 12.0 x 20.0 | Upper |
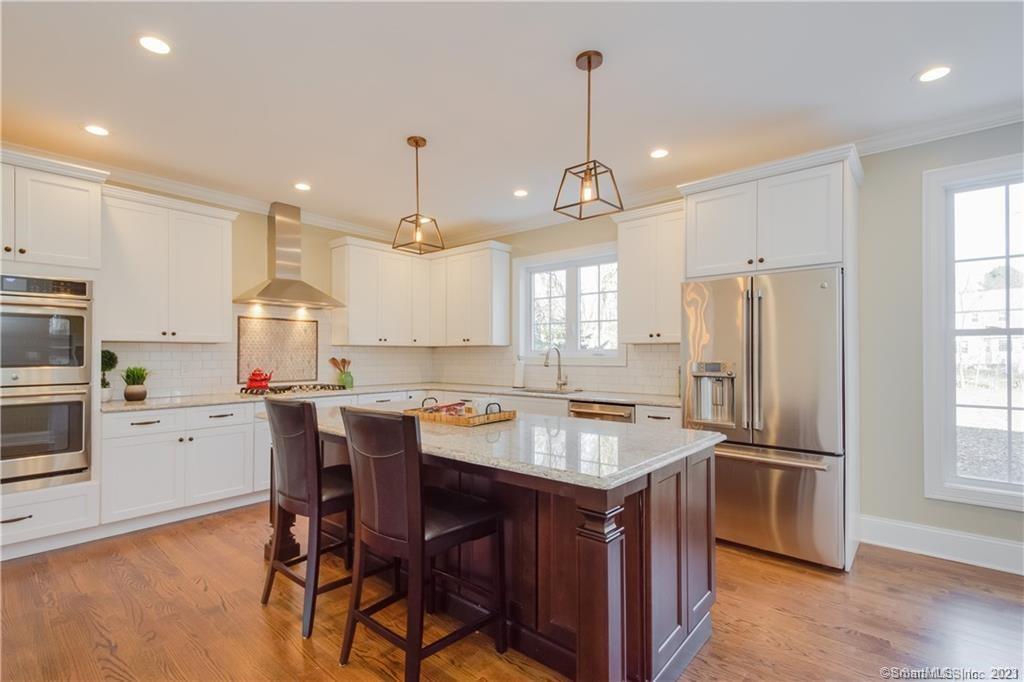
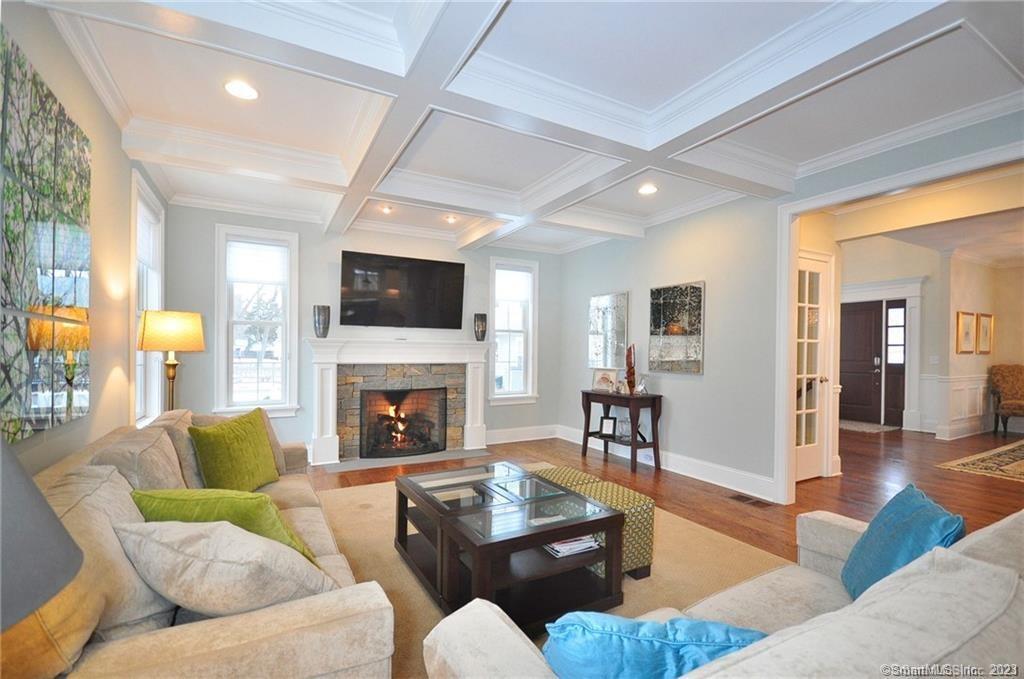
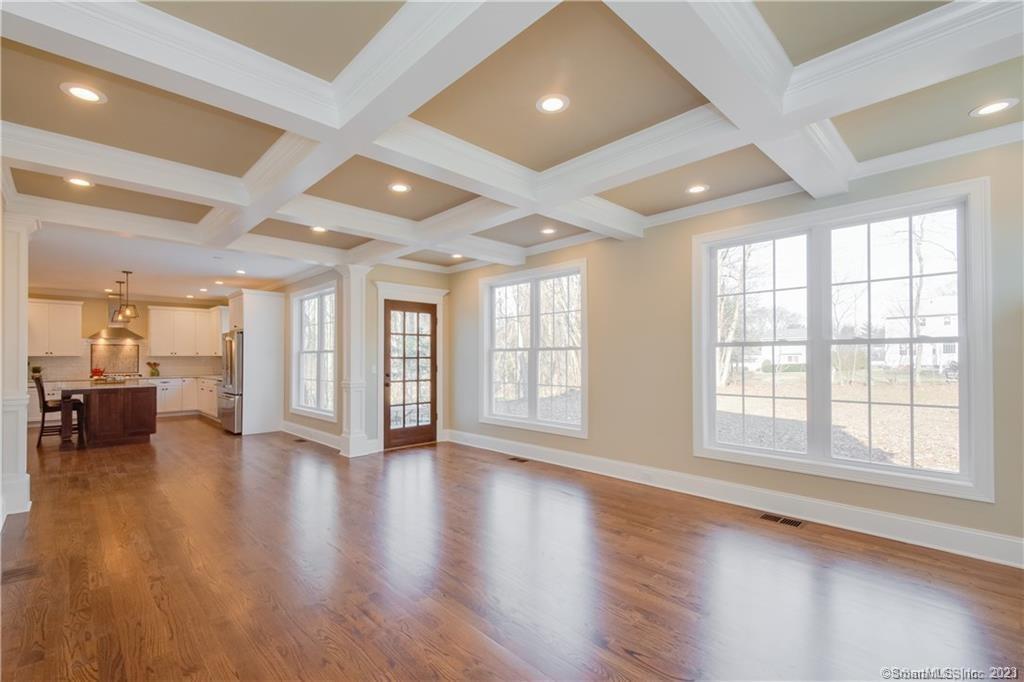
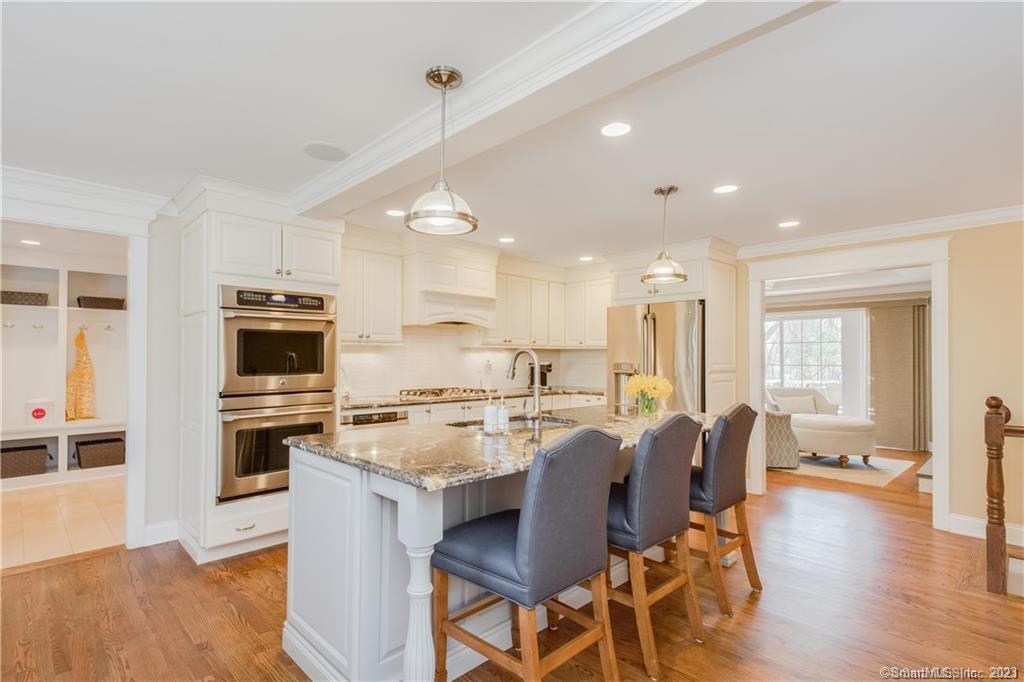
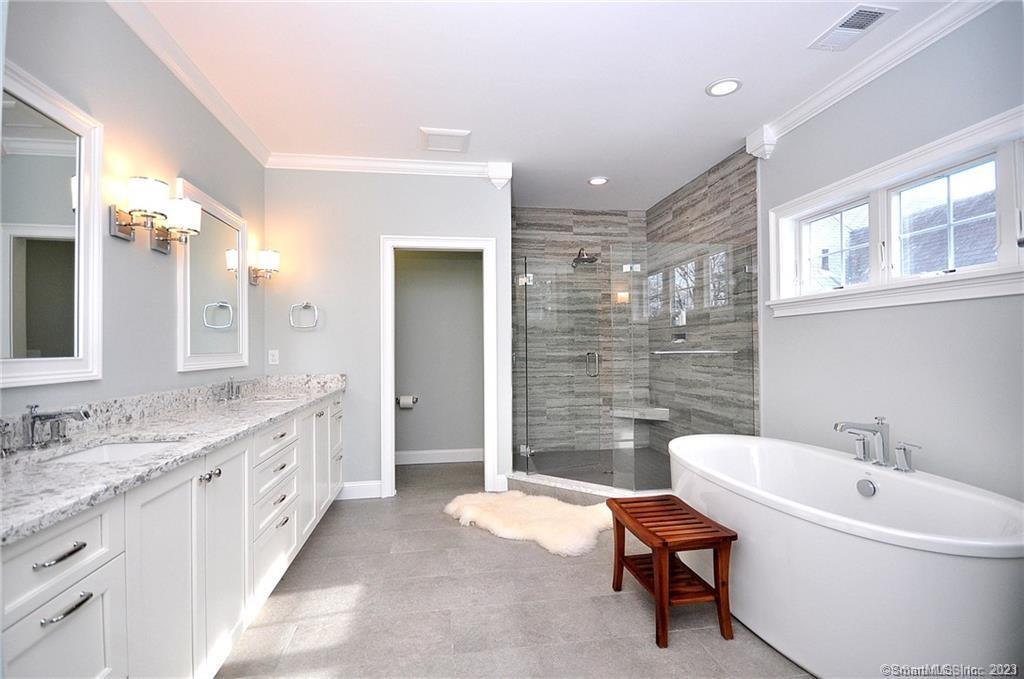

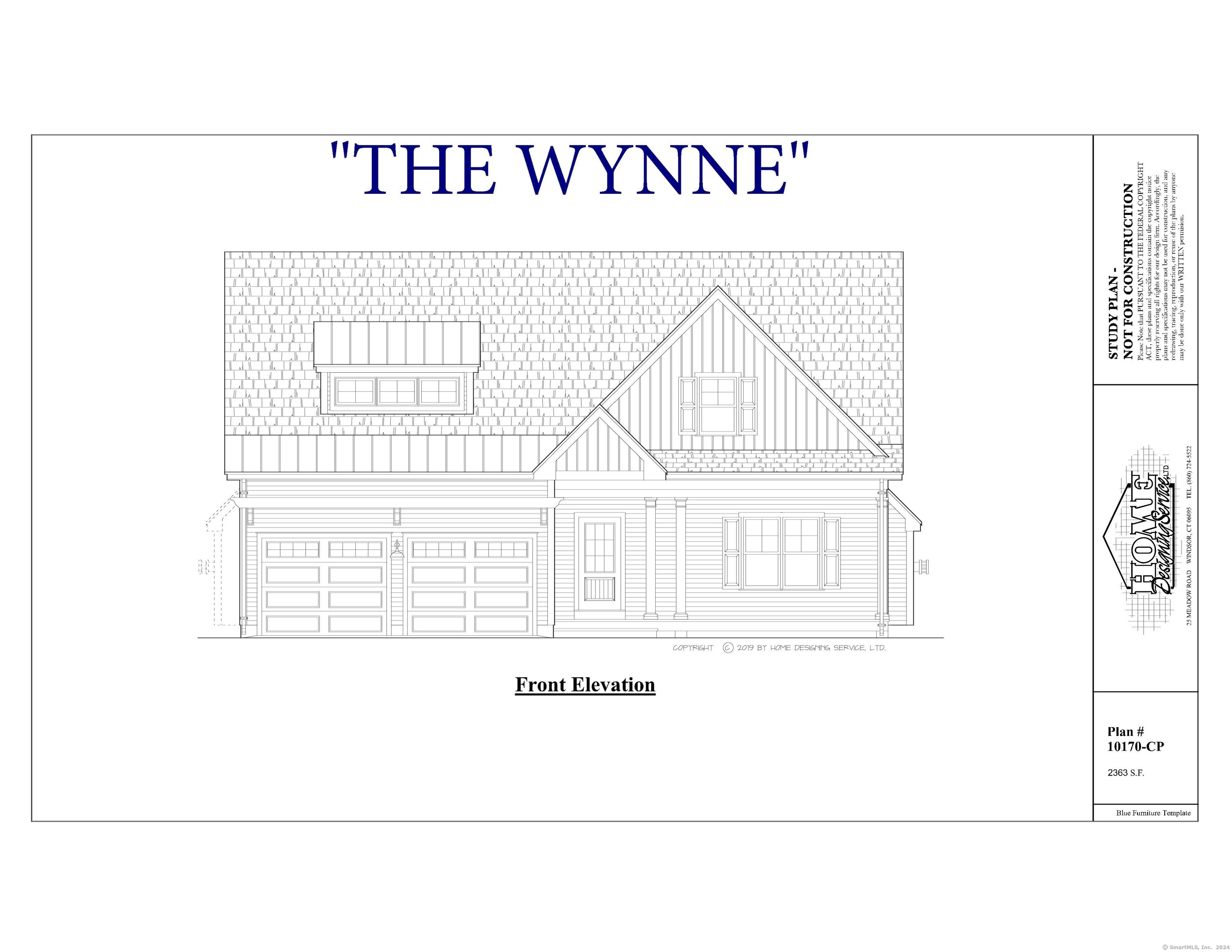
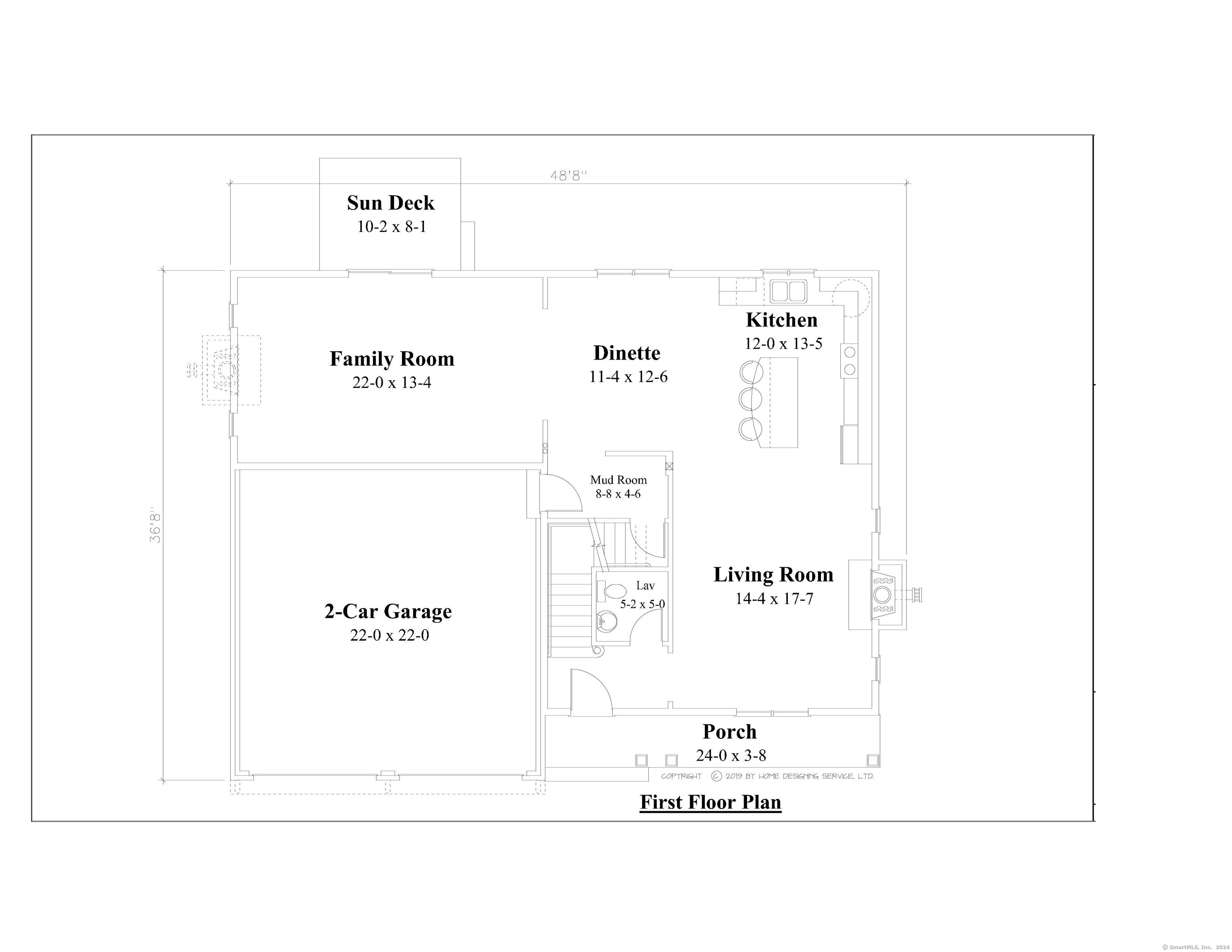
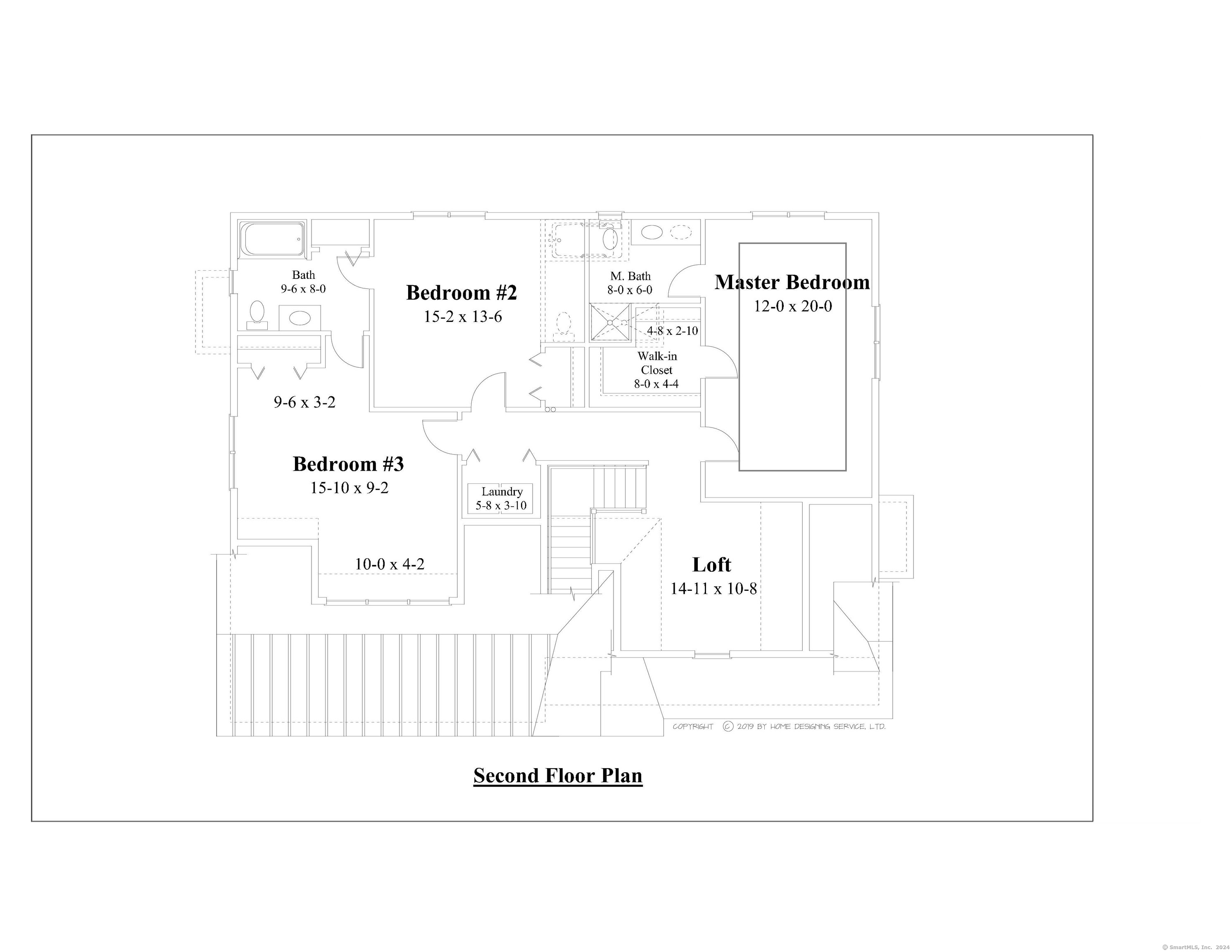
William Raveis Family of Services
Our family of companies partner in delivering quality services in a one-stop-shopping environment. Together, we integrate the most comprehensive real estate, mortgage and insurance services available to fulfill your specific real estate needs.

Customer Service
888.699.8876
Contact@raveis.com
Our family of companies offer our clients a new level of full-service real estate. We shall:
- Market your home to realize a quick sale at the best possible price
- Place up to 20+ photos of your home on our website, raveis.com, which receives over 1 billion hits per year
- Provide frequent communication and tracking reports showing the Internet views your home received on raveis.com
- Showcase your home on raveis.com with a larger and more prominent format
- Give you the full resources and strength of William Raveis Real Estate, Mortgage & Insurance and our cutting-edge technology
To learn more about our credentials, visit raveis.com today.

Frank KolbSenior Vice President - Coaching & Strategic, William Raveis Mortgage, LLC
NMLS Mortgage Loan Originator ID 81725
203.980.8025
Frank.Kolb@raveis.com
Our Executive Mortgage Banker:
- Is available to meet with you in our office, your home or office, evenings or weekends
- Offers you pre-approval in minutes!
- Provides a guaranteed closing date that meets your needs
- Has access to hundreds of loan programs, all at competitive rates
- Is in constant contact with a full processing, underwriting, and closing staff to ensure an efficient transaction

Robert ReadeRegional SVP Insurance Sales, William Raveis Insurance
860.690.5052
Robert.Reade@raveis.com
Our Insurance Division:
- Will Provide a home insurance quote within 24 hours
- Offers full-service coverage such as Homeowner's, Auto, Life, Renter's, Flood and Valuable Items
- Partners with major insurance companies including Chubb, Kemper Unitrin, The Hartford, Progressive,
Encompass, Travelers, Fireman's Fund, Middleoak Mutual, One Beacon and American Reliable

Ray CashenPresident, William Raveis Attorney Network
203.925.4590
For homebuyers and sellers, our Attorney Network:
- Consult on purchase/sale and financing issues, reviews and prepares the sale agreement, fulfills lender
requirements, sets up escrows and title insurance, coordinates closing documents - Offers one-stop shopping; to satisfy closing, title, and insurance needs in a single consolidated experience
- Offers access to experienced closing attorneys at competitive rates
- Streamlines the process as a direct result of the established synergies among the William Raveis Family of Companies


128 East Road, #Lot #7, East Windsor (Broad Brook), CT, 06016
$689,900

Customer Service
William Raveis Real Estate
Phone: 888.699.8876
Contact@raveis.com

Frank Kolb
Senior Vice President - Coaching & Strategic
William Raveis Mortgage, LLC
Phone: 203.980.8025
Frank.Kolb@raveis.com
NMLS Mortgage Loan Originator ID 81725
|
5/6 (30 Yr) Adjustable Rate Conforming* |
30 Year Fixed-Rate Conforming |
15 Year Fixed-Rate Conforming |
|
|---|---|---|---|
| Loan Amount | $551,920 | $551,920 | $551,920 |
| Term | 360 months | 360 months | 180 months |
| Initial Interest Rate** | 7.000% | 7.250% | 6.375% |
| Interest Rate based on Index + Margin | 8.125% | ||
| Annual Percentage Rate | 7.330% | 7.386% | 6.623% |
| Monthly Tax Payment | $0 | $0 | $0 |
| H/O Insurance Payment | $92 | $92 | $92 |
| Initial Principal & Interest Pmt | $3,672 | $3,765 | $4,770 |
| Total Monthly Payment | $3,764 | $3,857 | $4,862 |
* The Initial Interest Rate and Initial Principal & Interest Payment are fixed for the first and adjust every six months thereafter for the remainder of the loan term. The Interest Rate and annual percentage rate may increase after consummation. The Index for this product is the SOFR. The margin for this adjustable rate mortgage may vary with your unique credit history, and terms of your loan.
** Mortgage Rates are subject to change, loan amount and product restrictions and may not be available for your specific transaction at commitment or closing. Rates, and the margin for adjustable rate mortgages [if applicable], are subject to change without prior notice.
The rates and Annual Percentage Rate (APR) cited above may be only samples for the purpose of calculating payments and are based upon the following assumptions: minimum credit score of 740, 20% down payment (e.g. $20,000 down on a $100,000 purchase price), $1,950 in finance charges, and 30 days prepaid interest, 1 point, 30 day rate lock. The rates and APR will vary depending upon your unique credit history and the terms of your loan, e.g. the actual down payment percentages, points and fees for your transaction. Property taxes and homeowner's insurance are estimates and subject to change.









