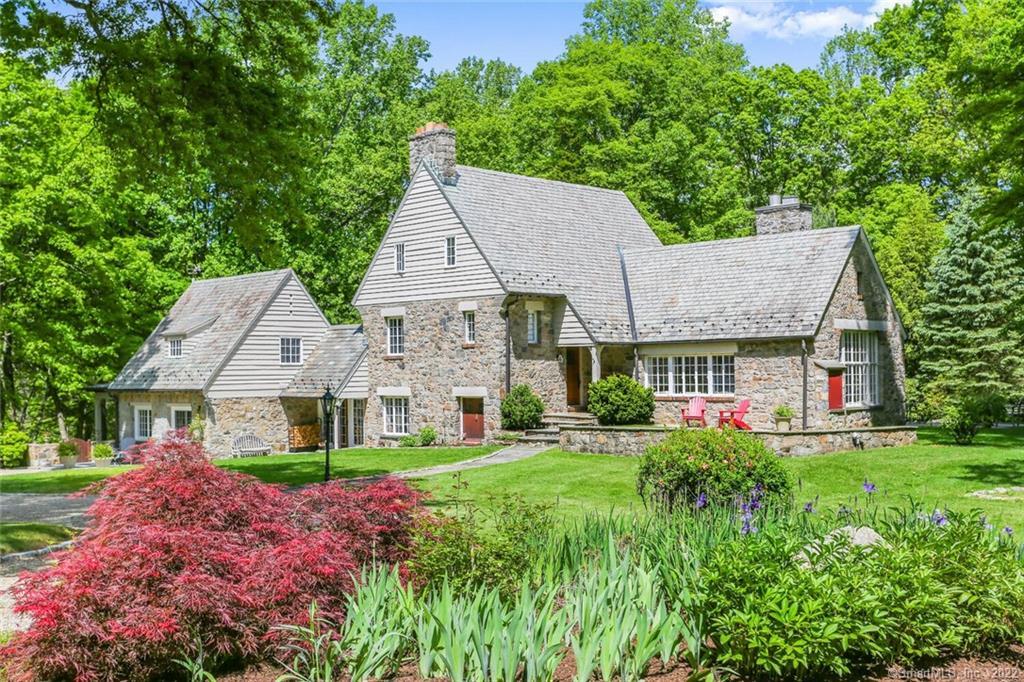
|
264 Laurel Road, New Canaan, CT, 06840 | $3,295,000
Laurelrock was built by a branch of the Roosevelt family as a country retreat in 1932. After an extensive renovation and expansion in 2010, Laurelrock today exudes a casual and contemporary elegance that is enhanced by its delightful assurance of historic authenticity. The residence sits high up on a hill, beyond a running creek, at the end of a long, circular driveway of 500 feet, amidst parklike grounds with stately old specimen trees including red and white oak, sugar maple, beech, hickory and cedar. The property is surrounded by deep borders of woodland that offer privacy and protection. The main house is constructed of native granite with masonry walls measuring up to eighteen inches in thickness. A large, modern kitchen, a sun-filled conservatory, a library, a new master suite and updated systems were added in 2010. Great care was taken to maintain the historic character and workmanship of the pre-war architecture. The new addition was built with masonry walls, slate and copper roofs, copper gutters and mahogany doors that maintain the beauty and integrity of the original design. There is a separate carriage house/garage with a studio apartment that could also be used as a guest suite or expansive home office. The current owners have raised their family in this private and serene sanctuary and are now ready to pass it on.
Features
- Rooms: 11
- Bedrooms: 5
- Baths: 4 full / 1 half
- Laundry: Main Level
- Style: Antique
- Year Built: 1933
- Garage: 2-car Detached Garage
- Heating: Hot Air,Hot Water,Radiator
- Cooling: Central Air
- Basement: Partial
- Above Grade Approx. Sq. Feet: 4,805
- Acreage: 3.98
- Est. Taxes: $26,174
- Lot Desc: Lightly Wooded,Level Lot,Cleared,Professionally Landscaped
- Elem. School: East
- Middle School: Saxe Middle
- High School: New Canaan
- Appliances: Gas Cooktop,Wall Oven,Range Hood,Refrigerator,Dishwasher,Washer,Dryer,Wine Chiller
- MLS#: 24031498
- Days on Market: 115 days
- Website: https://www.raveis.com
/eprop/24031498/264laurelroad_newcanaan_ct?source=qrflyer
Listing courtesy of Houlihan Lawrence
Room Information
| Type | Description | Dimensions | Level |
|---|---|---|---|
| Bedroom 1 | Built-Ins,Fireplace,Full Bath,Hardwood Floor | 11.0 x 13.0 | Upper |
| Bedroom 2 | 14.0 x 16.0 | Upper | |
| Bedroom 3 | 12.0 x 14.0 | Upper | |
| Bedroom 4 | Full Bath | 16.0 x 17.0 | Upper |
| Dining Room | Hardwood Floor | 13.0 x 17.0 | Main |
| Eat-In Kitchen | French Doors | 20.0 x 10.0 | Main |
| Kitchen | Granite Counters,Hardwood Floor,Island,Pantry | 17.0 x 20.0 | Main |
| Library | Book Shelves,French Doors,Hardwood Floor | 19.0 x 20.0 | Main |
| Living Room | 2 Story Window(s),Balcony/Deck,Cathedral Ceiling,Fireplace,French Doors,Hardwood Floor | 16.0 x 27.0 | Main |
| Primary Bedroom | 9 ft+ Ceilings,Balcony/Deck,Full Bath,Hardwood Floor,Walk-In Closet,Whirlpool Tub | 18.0 x 14.0 | Upper |
| Sun Room | French Doors | 18.0 x 19.0 | Main |
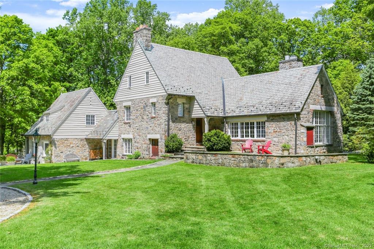
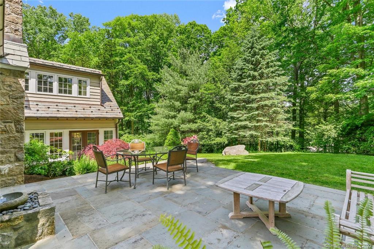
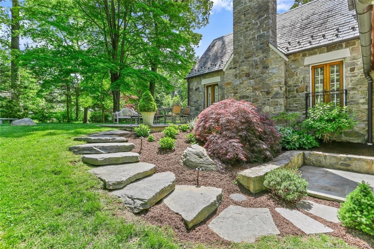
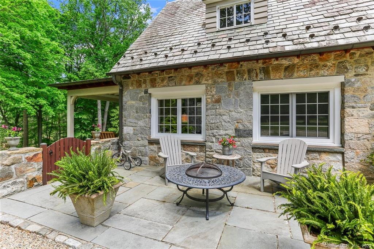
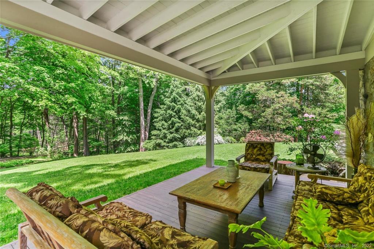
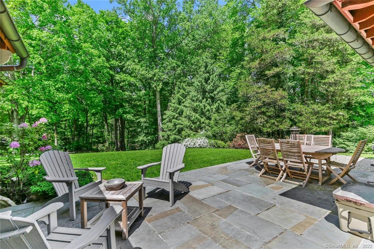
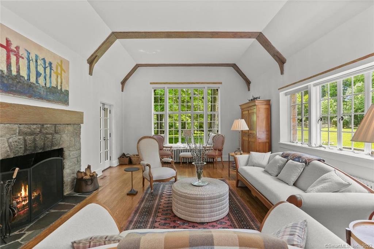
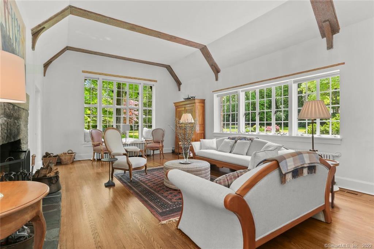
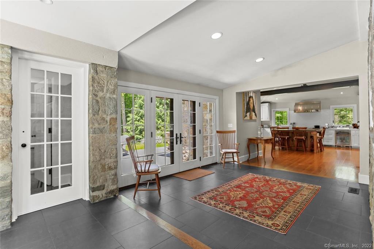
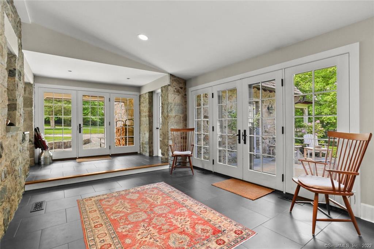
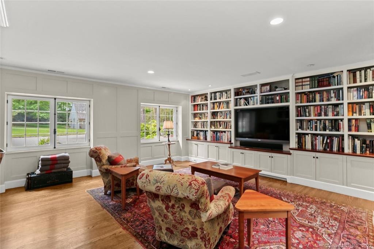
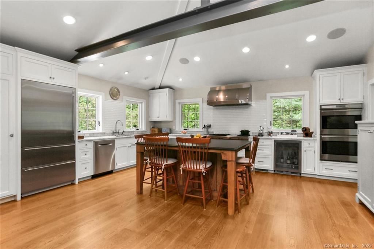
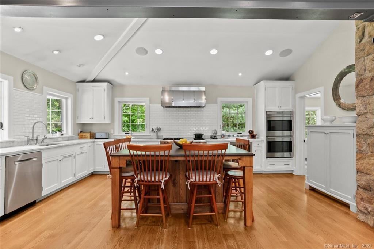
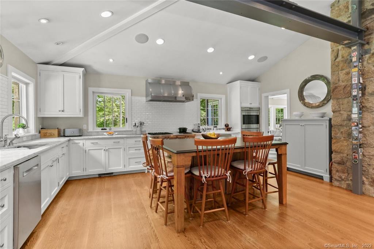
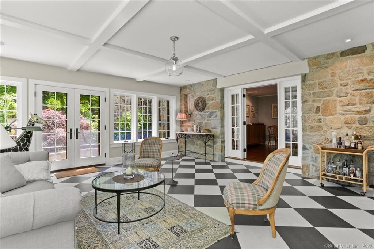
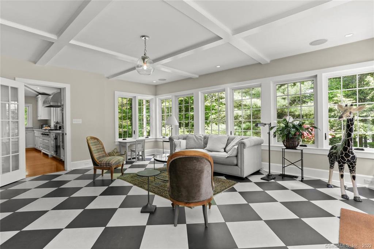
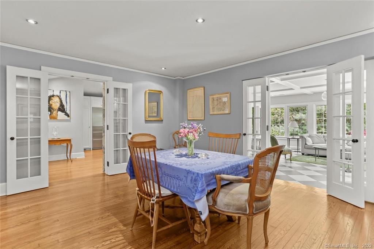
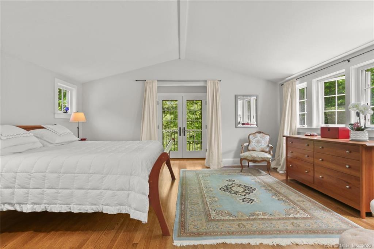
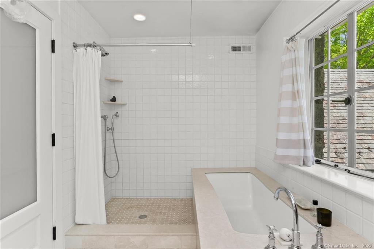
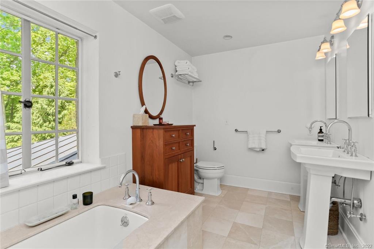
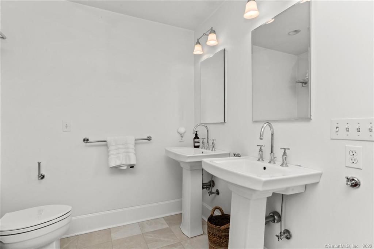
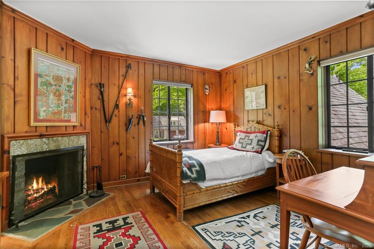
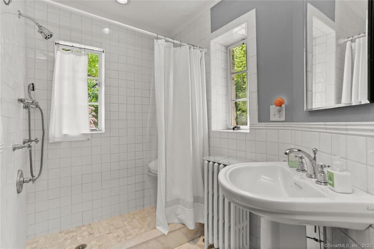
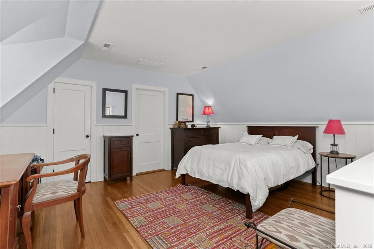
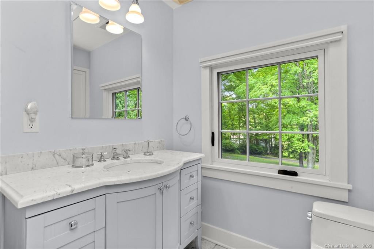
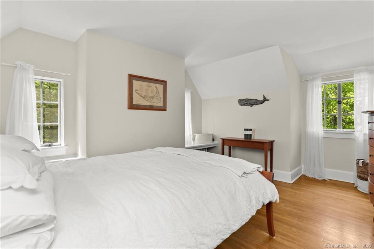
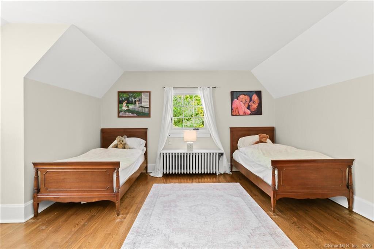
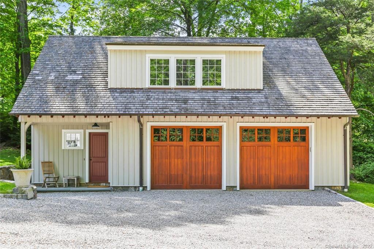
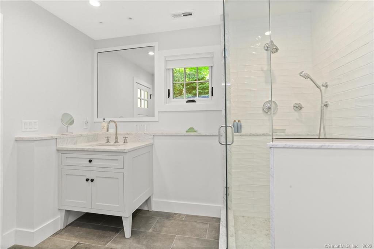
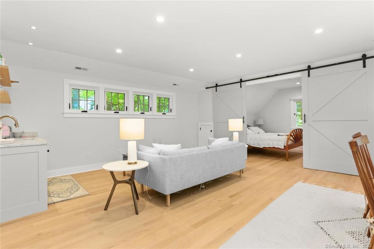
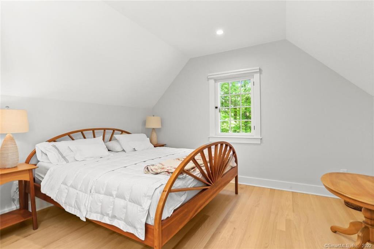
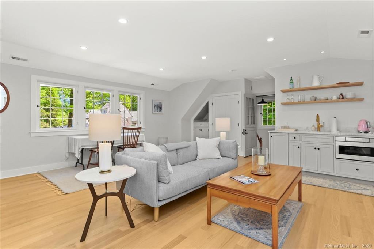
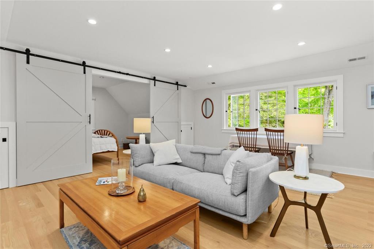
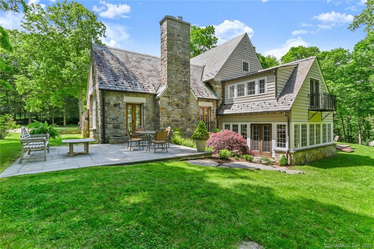
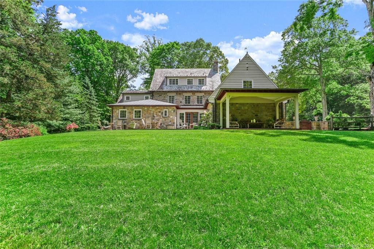
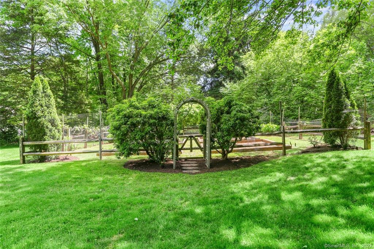
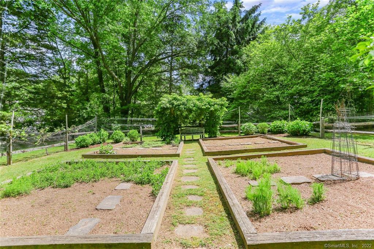
William Raveis Family of Services
Our family of companies partner in delivering quality services in a one-stop-shopping environment. Together, we integrate the most comprehensive real estate, mortgage and insurance services available to fulfill your specific real estate needs.

Customer Service
888.699.8876
Contact@raveis.com
Our family of companies offer our clients a new level of full-service real estate. We shall:
- Market your home to realize a quick sale at the best possible price
- Place up to 20+ photos of your home on our website, raveis.com, which receives over 1 billion hits per year
- Provide frequent communication and tracking reports showing the Internet views your home received on raveis.com
- Showcase your home on raveis.com with a larger and more prominent format
- Give you the full resources and strength of William Raveis Real Estate, Mortgage & Insurance and our cutting-edge technology
To learn more about our credentials, visit raveis.com today.

Mace L. RattetVP, Mortgage Banker, William Raveis Mortgage, LLC
NMLS Mortgage Loan Originator ID 69957
914.260.5535
Mace.Rattet@raveis.com
Our Executive Mortgage Banker:
- Is available to meet with you in our office, your home or office, evenings or weekends
- Offers you pre-approval in minutes!
- Provides a guaranteed closing date that meets your needs
- Has access to hundreds of loan programs, all at competitive rates
- Is in constant contact with a full processing, underwriting, and closing staff to ensure an efficient transaction

Francine SilbermanVP, Mortgage Banker, William Raveis Mortgage, LLC
NMLS Mortgage Loan Originator ID 69244
914.260.2006
Francine.Silberman@raveis.com
Our Executive Mortgage Banker:
- Is available to meet with you in our office, your home or office, evenings or weekends
- Offers you pre-approval in minutes!
- Provides a guaranteed closing date that meets your needs
- Has access to hundreds of loan programs, all at competitive rates
- Is in constant contact with a full processing, underwriting, and closing staff to ensure an efficient transaction

Michael AlvordInsurance Sales Director, William Raveis Insurance
203.925.4507
Michael.Alvord@raveis.com
Our Insurance Division:
- Will Provide a home insurance quote within 24 hours
- Offers full-service coverage such as Homeowner's, Auto, Life, Renter's, Flood and Valuable Items
- Partners with major insurance companies including Chubb, Kemper Unitrin, The Hartford, Progressive,
Encompass, Travelers, Fireman's Fund, Middleoak Mutual, One Beacon and American Reliable

Ray CashenPresident, William Raveis Attorney Network
203.925.4590
For homebuyers and sellers, our Attorney Network:
- Consult on purchase/sale and financing issues, reviews and prepares the sale agreement, fulfills lender
requirements, sets up escrows and title insurance, coordinates closing documents - Offers one-stop shopping; to satisfy closing, title, and insurance needs in a single consolidated experience
- Offers access to experienced closing attorneys at competitive rates
- Streamlines the process as a direct result of the established synergies among the William Raveis Family of Companies


264 Laurel Road, New Canaan, CT, 06840
$3,295,000

Customer Service
William Raveis Real Estate
Phone: 888.699.8876
Contact@raveis.com

Mace L. Rattet
VP, Mortgage Banker
William Raveis Mortgage, LLC
Phone: 914.260.5535
Mace.Rattet@raveis.com
NMLS Mortgage Loan Originator ID 69957

Francine Silberman
VP, Mortgage Banker
William Raveis Mortgage, LLC
Phone: 914.260.2006
Francine.Silberman@raveis.com
NMLS Mortgage Loan Originator ID 69244
|
5/6 (30 Yr) Adjustable Rate Jumbo* |
30 Year Fixed-Rate Jumbo |
15 Year Fixed-Rate Jumbo |
|
|---|---|---|---|
| Loan Amount | $2,636,000 | $2,636,000 | $2,636,000 |
| Term | 360 months | 360 months | 180 months |
| Initial Interest Rate** | 5.500% | 6.375% | 5.875% |
| Interest Rate based on Index + Margin | 8.125% | ||
| Annual Percentage Rate | 6.821% | 6.474% | 6.036% |
| Monthly Tax Payment | $2,181 | $2,181 | $2,181 |
| H/O Insurance Payment | $125 | $125 | $125 |
| Initial Principal & Interest Pmt | $14,967 | $16,445 | $22,066 |
| Total Monthly Payment | $17,273 | $18,751 | $24,372 |
* The Initial Interest Rate and Initial Principal & Interest Payment are fixed for the first and adjust every six months thereafter for the remainder of the loan term. The Interest Rate and annual percentage rate may increase after consummation. The Index for this product is the SOFR. The margin for this adjustable rate mortgage may vary with your unique credit history, and terms of your loan.
** Mortgage Rates are subject to change, loan amount and product restrictions and may not be available for your specific transaction at commitment or closing. Rates, and the margin for adjustable rate mortgages [if applicable], are subject to change without prior notice.
The rates and Annual Percentage Rate (APR) cited above may be only samples for the purpose of calculating payments and are based upon the following assumptions: minimum credit score of 740, 20% down payment (e.g. $20,000 down on a $100,000 purchase price), $1,950 in finance charges, and 30 days prepaid interest, 1 point, 30 day rate lock. The rates and APR will vary depending upon your unique credit history and the terms of your loan, e.g. the actual down payment percentages, points and fees for your transaction. Property taxes and homeowner's insurance are estimates and subject to change.









