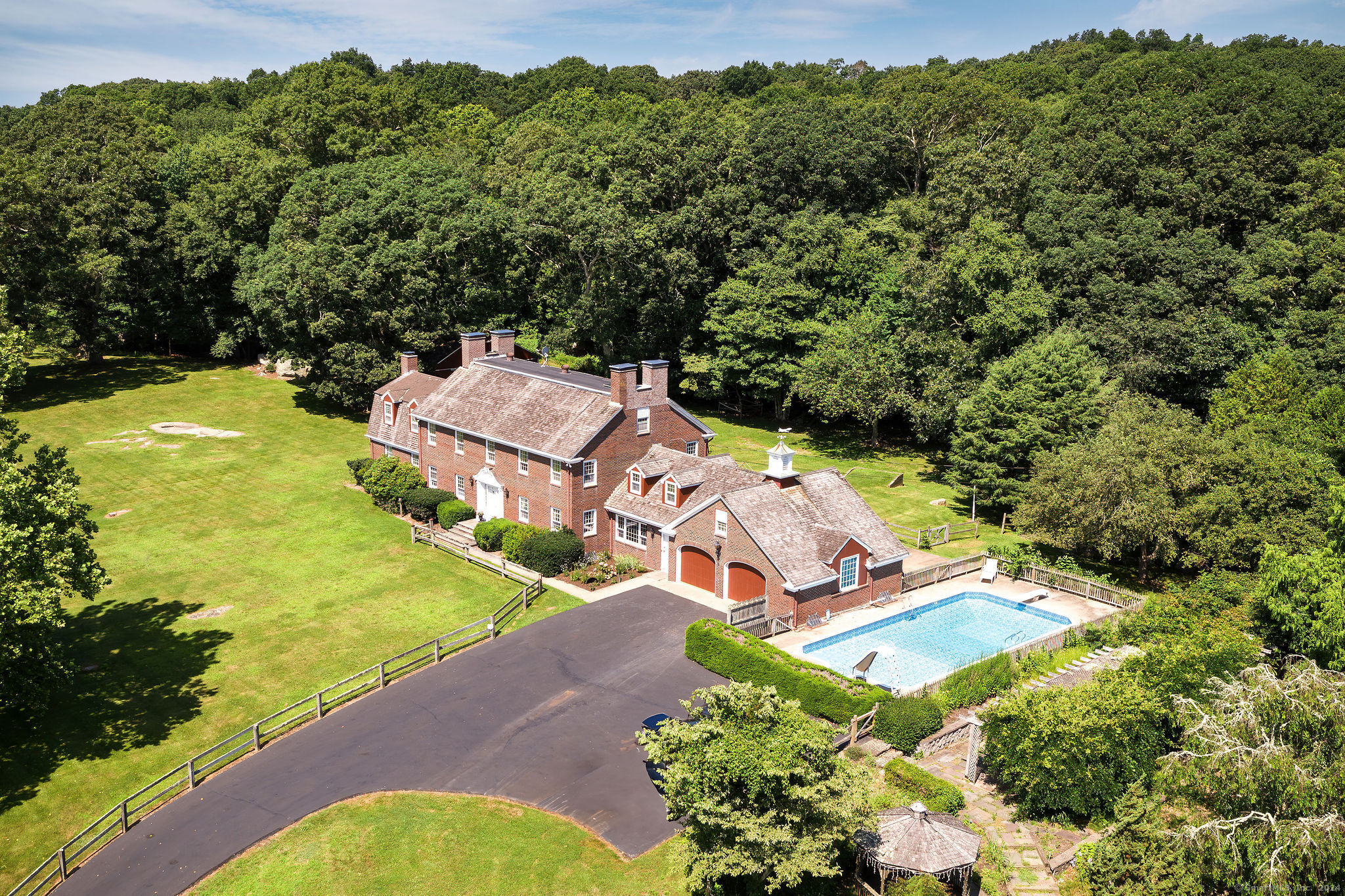
|
9 Cove Road, Stonington, CT, 06378 | $2,200,000
This timeless Connecticut Equestrian Estate, set on over 12 acres with breathtaking views of the Long Island Sound, features a blend of classic design and natural beauty. Built in 1970, the home has retained its original charm, creating an ambiance of enduring elegance. The main level features a welcoming kitchen with solid cherry cabinetry, a brick hearth, beamed ceilings and wide plank floors. The formal living & dining rooms continue the theme with beamed ceilings, fireplaces, and wide plank flooring. The office/library stands out with its wood paneling, fireplace and custom built-ins. Off the kitchen, the family room also features a fireplace and sliders to a spacious back patio. A charming hunt-inspired mudroom, complete with a fireplace and patio access, rounds out the main floor. Upstairs, the primary suite impresses with built-ins, six closets, a full bath and a dressing area. Three additional bedrooms, each with cedar closets and two bathrooms complete the second floor. The finished lower level includes three recreation spaces & abundant storage. Equestrian amenities include a barn with a tack room, 10 stalls (2 oversized for foaling, 5 equipped with water systems) & a fenced-in riding ring with water views. Across the road, an additional parcel of land & a private dock await. Home has been thoughtfully maintained & price reflects next owner's personal upgrades. Property also features a boat house. An elegant beauty ready to be gently modernized! A+ Weekend Home! See list of features & appointments. Dual wells on property; one for home and one for gardens. Floor plans available. Barn also feature a hay loft and covered storage shed. P&S should be made out to: Washington Trust Company, Trustee of the Muriel Nelson Hinkle Trust. No disclosures as this is an estate.
Features
- Rooms: 12
- Bedrooms: 4
- Baths: 3 full / 1 half
- Laundry: Main Level
- Style: Colonial
- Year Built: 1970
- Garage: 2-car Attached Garage
- Heating: Baseboard
- Cooling: Ceiling Fans,Central Air,Ductless
- Basement: Full,Heated,Fully Finished,Partially Finished,Liveable Space
- Above Grade Approx. Sq. Feet: 4,428
- Acreage: 12.37
- Est. Taxes: $26,840
- Lot Desc: Corner Lot,Lightly Wooded,Cleared,Professionally Landscaped,Rolling,Water View
- Elem. School: Per Board of Ed
- High School: Per Board of Ed
- Pool: Vinyl,In Ground Pool
- Appliances: Oven/Range,Wall Oven,Refrigerator,Freezer,Washer,Dryer
- MLS#: 24033639
- Website: https://www.raveis.com
/eprop/24033639/9coveroad_stonington_ct?source=qrflyer
Listing courtesy of William Pitt Sotheby's Int'l
Room Information
| Type | Description | Dimensions | Level |
|---|---|---|---|
| Bedroom 1 | Cedar Closet,Walk-In Closet,Wall/Wall Carpet | 12.0 x 17.0 | Upper |
| Bedroom 2 | Built-Ins,Cedar Closet,Wall/Wall Carpet | 12.0 x 15.0 | Upper |
| Bedroom 3 | Cedar Closet,Wall/Wall Carpet | 12.0 x 12.0 | Upper |
| Eat-In Kitchen | Breakfast Bar,Eating Space,Hardwood Floor | 20.0 x 17.0 | Main |
| Family Room | Fireplace,Sliders,Hardwood Floor | 17.0 x 20.0 | Main |
| Formal Dining Room | Built-Ins,Fireplace,Hardwood Floor | 15.0 x 21.0 | Main |
| Full Bath | Stall Shower | Upper | |
| Full Bath | Tub w/Shower | Upper | |
| Living Room | Fireplace,Hardwood Floor | 20.0 x 23.0 | Main |
| Loft | Wall/Wall Carpet | 10.0 x 17.0 | Upper |
| Office | Built-Ins,Fireplace,Hardwood Floor | 15.0 x 20.0 | Main |
| Other | Fireplace,Sliders,Stone Floor | Main | |
| Primary BR Suite | Bedroom Suite,Built-Ins,Cedar Closet,Dressing Room,Full Bath,Walk-In Closet | 18.0 x 22.0 | Upper |
| Rec/Play Room | Wall/Wall Carpet | Lower | |
| Rec/Play Room | Wall/Wall Carpet | Lower |




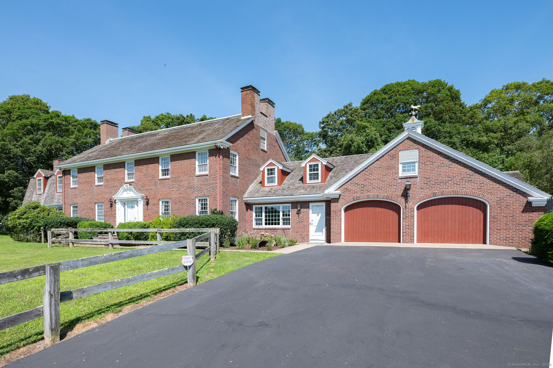

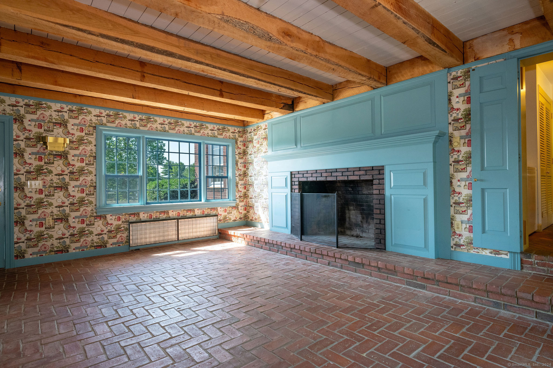

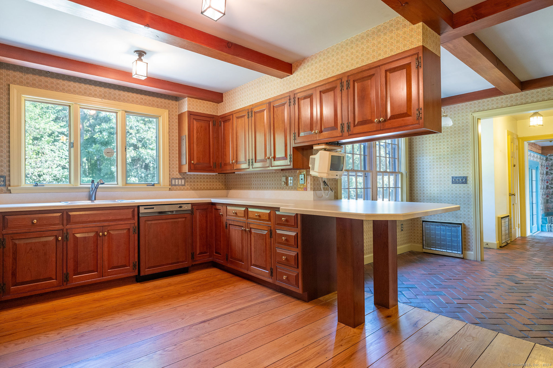


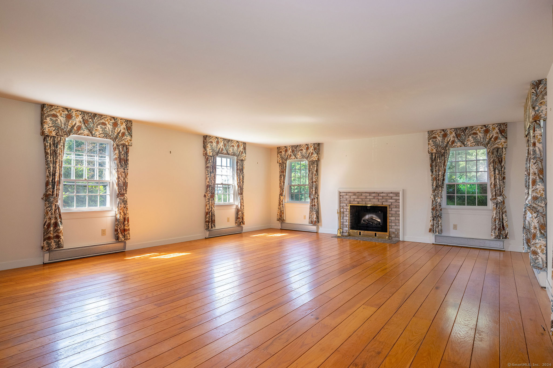

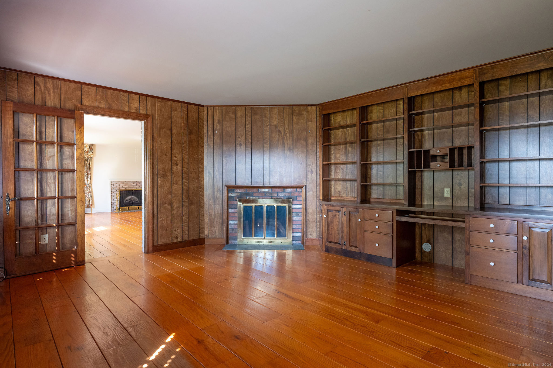

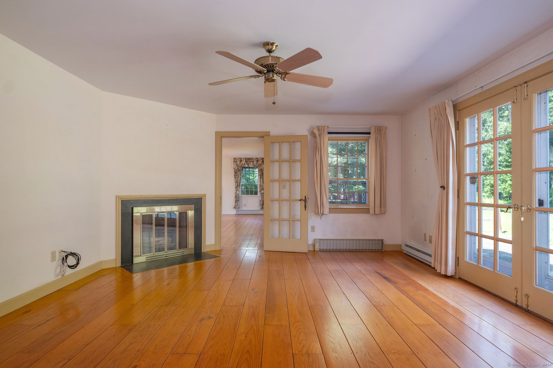

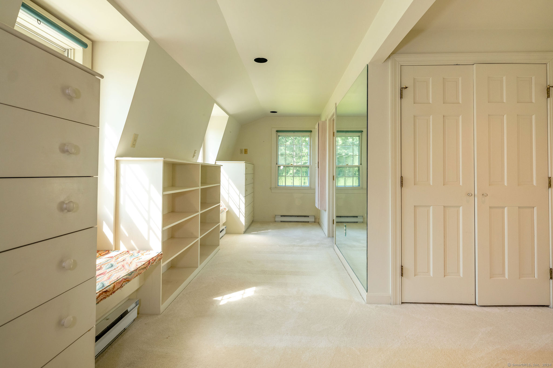




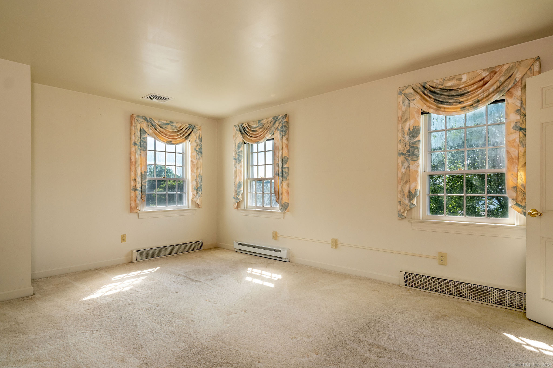
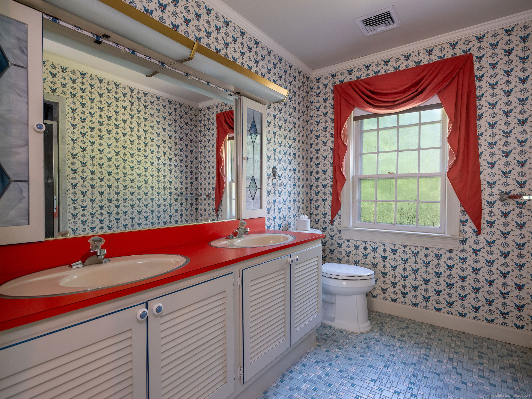
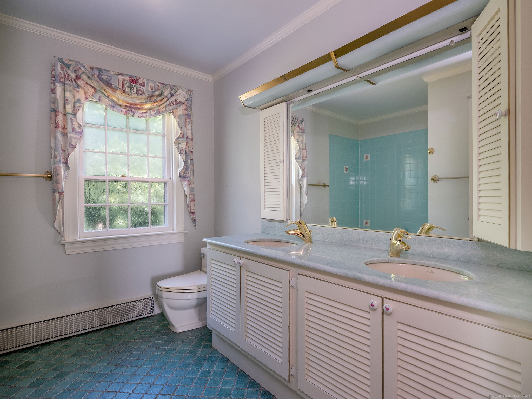
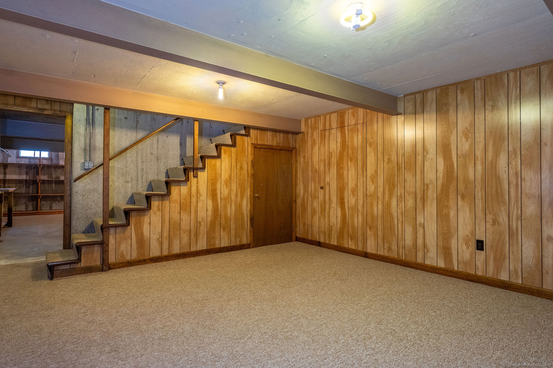

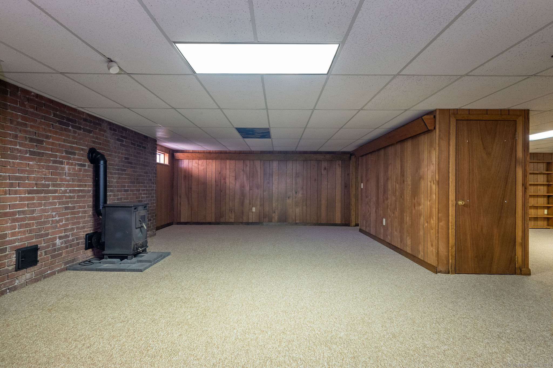
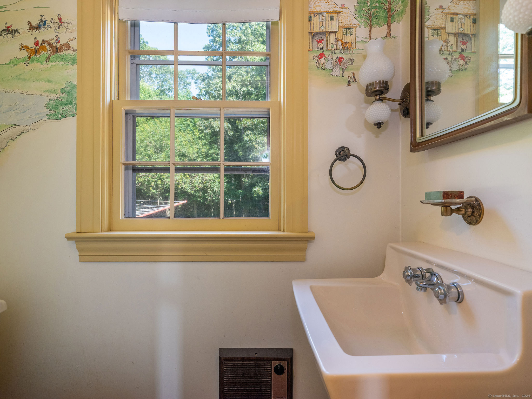

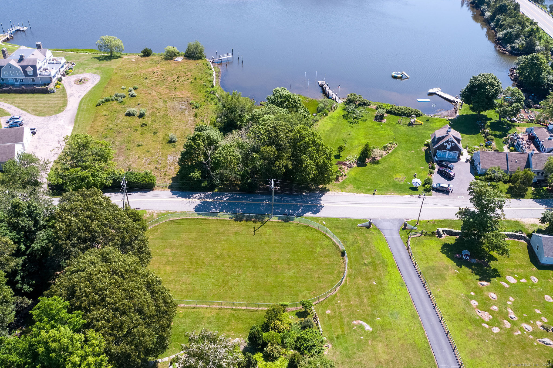
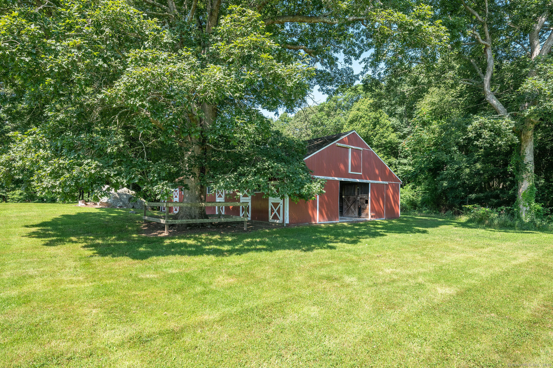


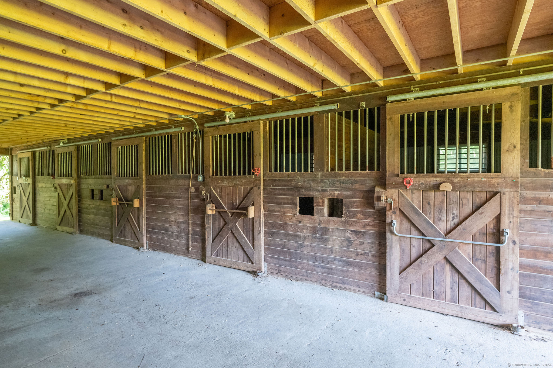



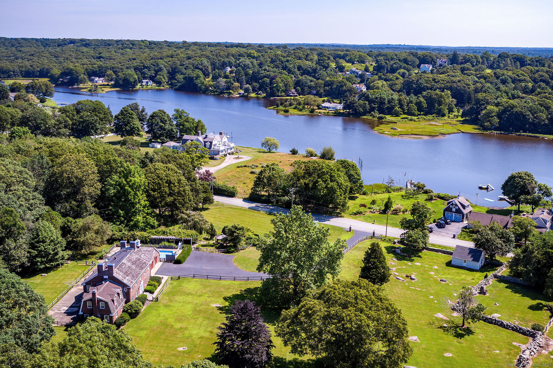
William Raveis Family of Services
Our family of companies partner in delivering quality services in a one-stop-shopping environment. Together, we integrate the most comprehensive real estate, mortgage and insurance services available to fulfill your specific real estate needs.

Customer Service
888.699.8876
Contact@raveis.com
Our family of companies offer our clients a new level of full-service real estate. We shall:
- Market your home to realize a quick sale at the best possible price
- Place up to 20+ photos of your home on our website, raveis.com, which receives over 1 billion hits per year
- Provide frequent communication and tracking reports showing the Internet views your home received on raveis.com
- Showcase your home on raveis.com with a larger and more prominent format
- Give you the full resources and strength of William Raveis Real Estate, Mortgage & Insurance and our cutting-edge technology
To learn more about our credentials, visit raveis.com today.

Frank KolbSenior Vice President - Coaching & Strategic, William Raveis Mortgage, LLC
NMLS Mortgage Loan Originator ID 81725
203.980.8025
Frank.Kolb@raveis.com
Our Executive Mortgage Banker:
- Is available to meet with you in our office, your home or office, evenings or weekends
- Offers you pre-approval in minutes!
- Provides a guaranteed closing date that meets your needs
- Has access to hundreds of loan programs, all at competitive rates
- Is in constant contact with a full processing, underwriting, and closing staff to ensure an efficient transaction

Robert ReadeRegional SVP Insurance Sales, William Raveis Insurance
860.690.5052
Robert.Reade@raveis.com
Our Insurance Division:
- Will Provide a home insurance quote within 24 hours
- Offers full-service coverage such as Homeowner's, Auto, Life, Renter's, Flood and Valuable Items
- Partners with major insurance companies including Chubb, Kemper Unitrin, The Hartford, Progressive,
Encompass, Travelers, Fireman's Fund, Middleoak Mutual, One Beacon and American Reliable

Ray CashenPresident, William Raveis Attorney Network
203.925.4590
For homebuyers and sellers, our Attorney Network:
- Consult on purchase/sale and financing issues, reviews and prepares the sale agreement, fulfills lender
requirements, sets up escrows and title insurance, coordinates closing documents - Offers one-stop shopping; to satisfy closing, title, and insurance needs in a single consolidated experience
- Offers access to experienced closing attorneys at competitive rates
- Streamlines the process as a direct result of the established synergies among the William Raveis Family of Companies


9 Cove Road, Stonington, CT, 06378
$2,200,000

Customer Service
William Raveis Real Estate
Phone: 888.699.8876
Contact@raveis.com

Frank Kolb
Senior Vice President - Coaching & Strategic
William Raveis Mortgage, LLC
Phone: 203.980.8025
Frank.Kolb@raveis.com
NMLS Mortgage Loan Originator ID 81725
|
5/6 (30 Yr) Adjustable Rate Jumbo* |
30 Year Fixed-Rate Jumbo |
15 Year Fixed-Rate Jumbo |
|
|---|---|---|---|
| Loan Amount | $1,760,000 | $1,760,000 | $1,760,000 |
| Term | 360 months | 360 months | 180 months |
| Initial Interest Rate** | 5.750% | 6.500% | 6.000% |
| Interest Rate based on Index + Margin | 8.125% | ||
| Annual Percentage Rate | 6.844% | 6.597% | 6.158% |
| Monthly Tax Payment | $2,237 | $2,237 | $2,237 |
| H/O Insurance Payment | $125 | $125 | $125 |
| Initial Principal & Interest Pmt | $10,271 | $11,124 | $14,852 |
| Total Monthly Payment | $12,633 | $13,486 | $17,214 |
* The Initial Interest Rate and Initial Principal & Interest Payment are fixed for the first and adjust every six months thereafter for the remainder of the loan term. The Interest Rate and annual percentage rate may increase after consummation. The Index for this product is the SOFR. The margin for this adjustable rate mortgage may vary with your unique credit history, and terms of your loan.
** Mortgage Rates are subject to change, loan amount and product restrictions and may not be available for your specific transaction at commitment or closing. Rates, and the margin for adjustable rate mortgages [if applicable], are subject to change without prior notice.
The rates and Annual Percentage Rate (APR) cited above may be only samples for the purpose of calculating payments and are based upon the following assumptions: minimum credit score of 740, 20% down payment (e.g. $20,000 down on a $100,000 purchase price), $1,950 in finance charges, and 30 days prepaid interest, 1 point, 30 day rate lock. The rates and APR will vary depending upon your unique credit history and the terms of your loan, e.g. the actual down payment percentages, points and fees for your transaction. Property taxes and homeowner's insurance are estimates and subject to change.









