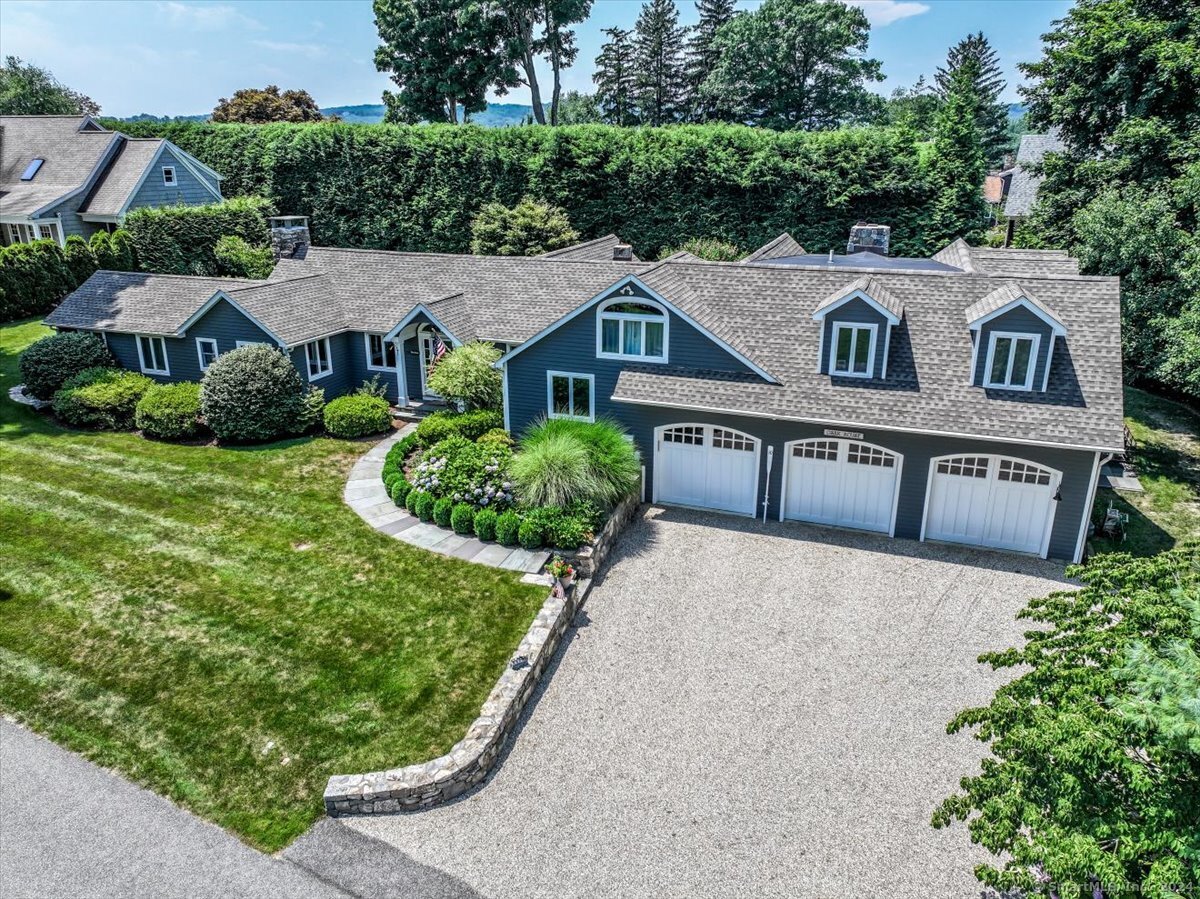
|
10 Brookside Trail, New Milford (Candlewood Lake), CT, 06776 | $1,500,000
Welcome to the wonderful lakeside living lifestyle of beautiful Candlewood Lake Club! A one of a kind community located on Candlewood Lake in northwestern CT. 10 Brookside Trail is a sprawling Ranch/Cape style home conveniently located across from Golf course. The property has been impeccably cared for with over $400k in updates/upgrades since 2016: Roof/2019, Generac Propane generator/2016, exterior paint/2020, updated Kitchen, interior paint/flooring, new hot water heater 7/2024, Irrigation system, oil tank/2021 and more! Flexible floor plan offers up to 5 BR's (or 2 home offices on main level) along with 3-1/2 baths. Enjoy entertaining in the stunning Chef's Kitchen with 6 burner Wolf range, Sub-Zero, convenient (2) drawer-style dishwashers & stunning custom cabinetry. Plentiful windows on all sides of the home welcome the sun in. Patio level of home offers Great Rm with F/P & a lovely Sunroom opening to the private yard with gorgeous patios, stone walls & mature landscaping. Horseshoes AND, an OUTDOOR SHOWER round out the ext. features! Another rarity in CLC is the oversized 3 car garage. 2 vehicles plus a Golf cart perhaps? Club membership has much to offer incl: private Golf course, Tennis/Pickleball, private Beach, Summer Kids Camp (with a variety of sport and fun activities for each age group), boat slips (current wait list), Kayak/Canoe storage and many CLC Social events for all to enjoy through the year. Schedule a private tour of 10 Brookside Trail and CLC today!
Features
- Town: New Milford
- Amenities: Club House,Golf Course,Private Rec Facilities,Putting Green,Tennis Courts
- Rooms: 11
- Bedrooms: 5
- Baths: 3 full / 1 half
- Laundry: Main Level
- Style: Ranch
- Year Built: 1937
- Garage: 3-car Attached Garage
- Heating: Hot Air
- Cooling: Central Air,Zoned
- Basement: Full,Sump Pump,Storage,Garage Access,Interior Access
- Above Grade Approx. Sq. Feet: 3,117
- Acreage: 0.35
- Est. Taxes: $12,329
- HOA Fee: $5,042 Annually
- Lot Desc: Treed,Level Lot
- Elem. School: Per Board of Ed
- Middle School: Sarah Noble
- High School: New Milford
- Appliances: Gas Range,Microwave,Range Hood,Subzero,Dishwasher,Washer,Dryer
- MLS#: 24033225
- Days on Market: 69 days
- Website: https://www.raveis.com
/eprop/24033225/10brooksidetrail_newmilford_ct?source=qrflyer
Listing courtesy of Coldwell Banker Realty
Room Information
| Type | Description | Level |
|---|---|---|
| Bedroom 1 | Skylight,Bedroom Suite,Built-Ins,Ceiling Fan,Full Bath,Hardwood Floor | Main |
| Bedroom 2 | Wall/Wall Carpet | Main |
| Bedroom 3 | Jack & Jill Bath,Wall/Wall Carpet | Upper |
| Bedroom 4 | Jack & Jill Bath,Wall/Wall Carpet | Upper |
| Den | Hardwood Floor | Main |
| Dining Room | Combination Liv/Din Rm,French Doors,Tile Floor | Main |
| Great Room | Built-Ins,Fireplace,Hardwood Floor | Lower |
| Half Bath | Main | |
| Jack & Jill Bath | Double-Sink,Tub w/Shower,Tile Floor | Upper |
| Kitchen | Corian Counters,Granite Counters,Island,Pantry,Patio/Terrace,Tile Floor | Main |
| Living Room | Built-Ins,Fireplace,Tile Floor | Main |
| Primary BR Suite | Balcony/Deck,Ceiling Fan,Stall Shower,Whirlpool Tub,Walk-In Closet,Hardwood Floor | Upper |
| Sun Room | Ceiling Fan | Lower |
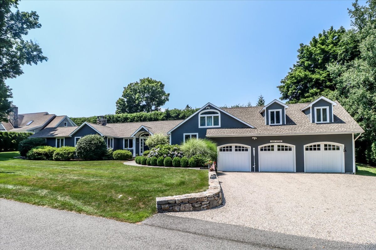
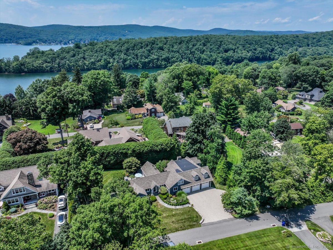
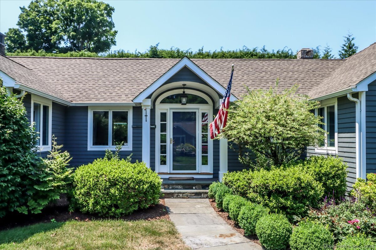
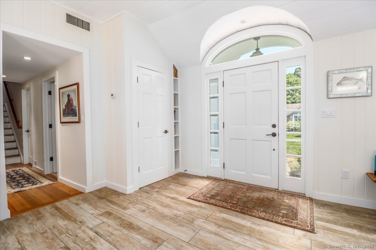
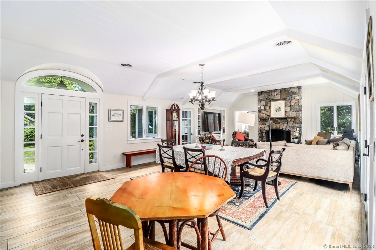
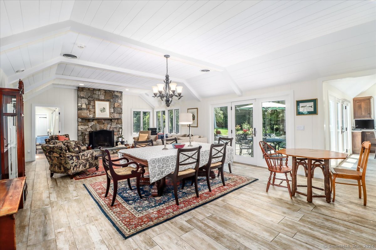
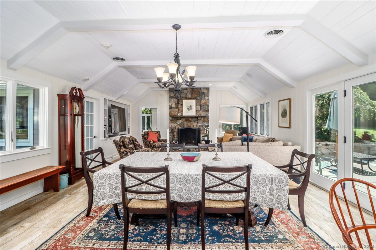
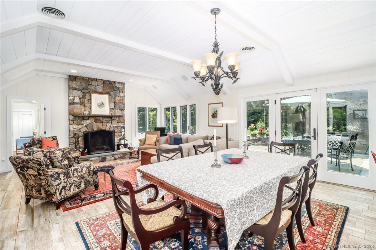
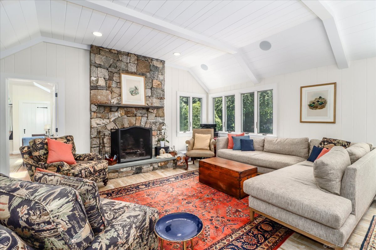
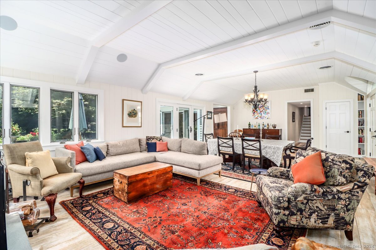
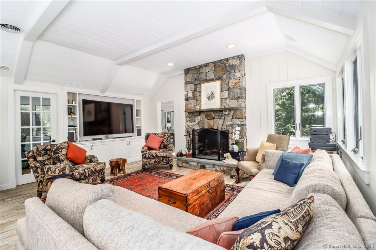

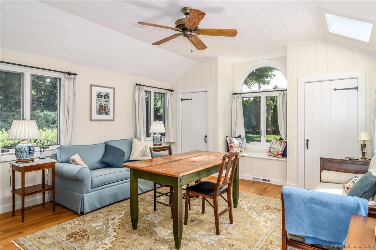
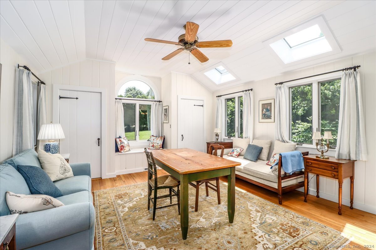
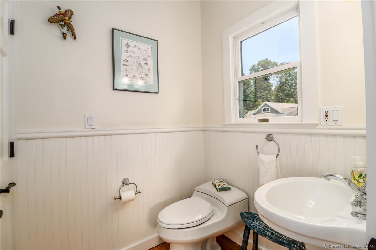
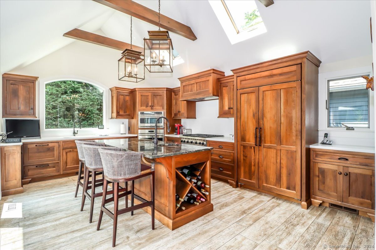
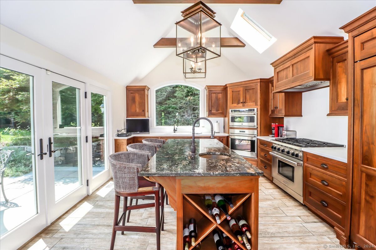
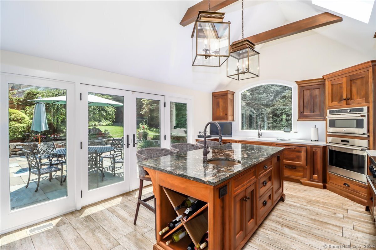
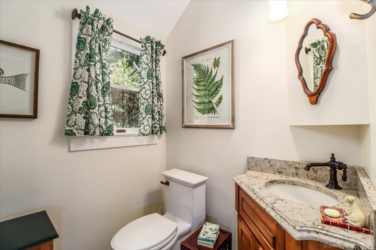
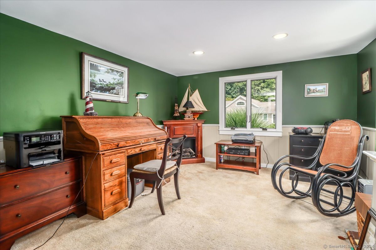
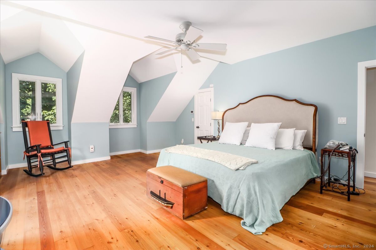
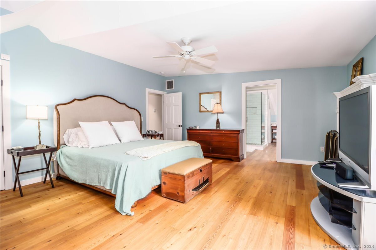
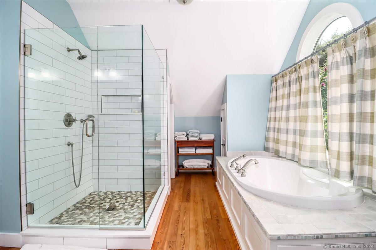
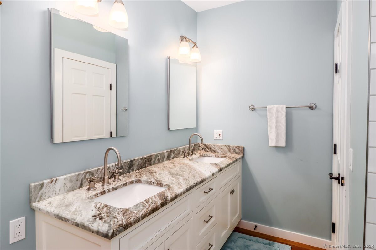
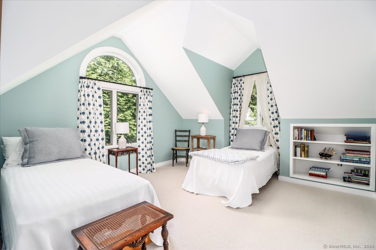
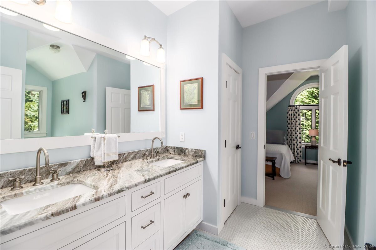
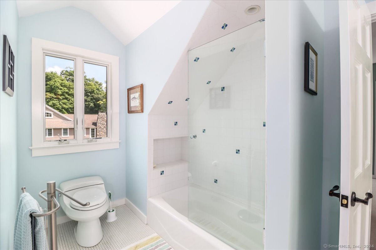
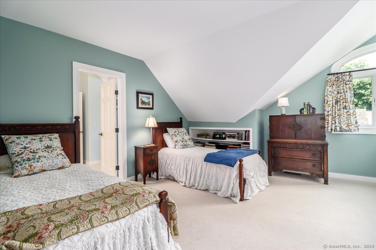
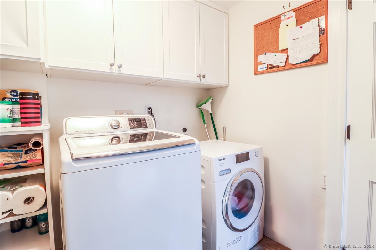
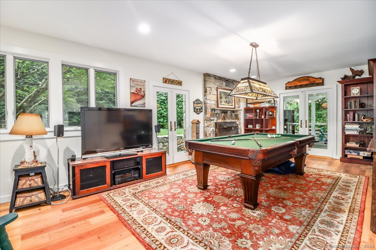
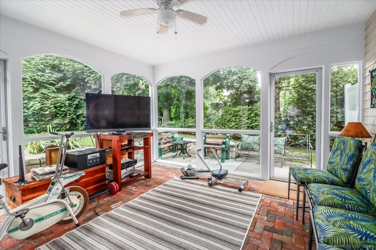
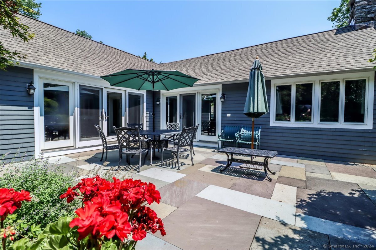
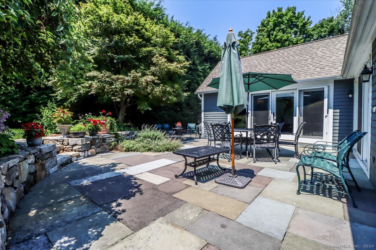
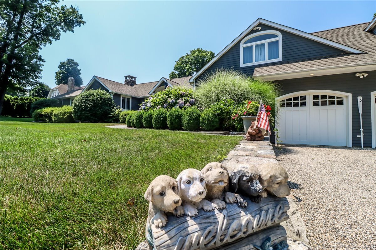
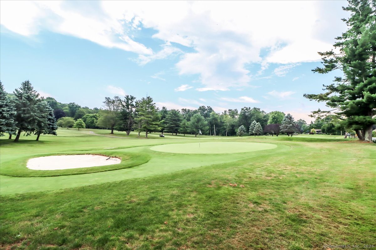
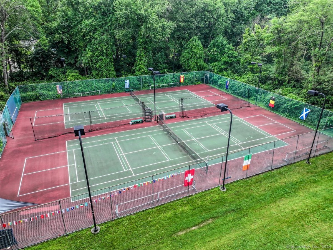
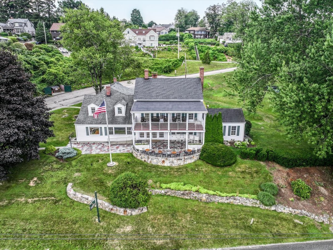
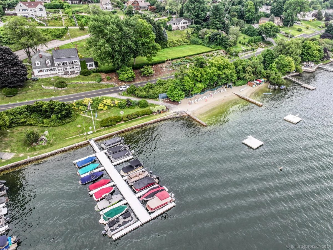
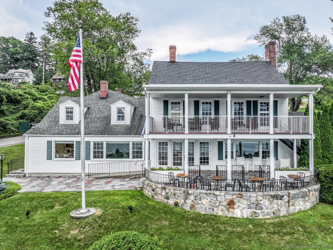
William Raveis Family of Services
Our family of companies partner in delivering quality services in a one-stop-shopping environment. Together, we integrate the most comprehensive real estate, mortgage and insurance services available to fulfill your specific real estate needs.

Customer Service
888.699.8876
Contact@raveis.com
Our family of companies offer our clients a new level of full-service real estate. We shall:
- Market your home to realize a quick sale at the best possible price
- Place up to 20+ photos of your home on our website, raveis.com, which receives over 1 billion hits per year
- Provide frequent communication and tracking reports showing the Internet views your home received on raveis.com
- Showcase your home on raveis.com with a larger and more prominent format
- Give you the full resources and strength of William Raveis Real Estate, Mortgage & Insurance and our cutting-edge technology
To learn more about our credentials, visit raveis.com today.

Matthew DeMariaVP, Mortgage Banker, William Raveis Mortgage, LLC
NMLS Mortgage Loan Originator ID 147983
845.290.3871
Matthew.DeMaria@raveis.com
Our Executive Mortgage Banker:
- Is available to meet with you in our office, your home or office, evenings or weekends
- Offers you pre-approval in minutes!
- Provides a guaranteed closing date that meets your needs
- Has access to hundreds of loan programs, all at competitive rates
- Is in constant contact with a full processing, underwriting, and closing staff to ensure an efficient transaction

Michael AlvordInsurance Sales Director, William Raveis Insurance
203.925.4507
Michael.Alvord@raveis.com
Our Insurance Division:
- Will Provide a home insurance quote within 24 hours
- Offers full-service coverage such as Homeowner's, Auto, Life, Renter's, Flood and Valuable Items
- Partners with major insurance companies including Chubb, Kemper Unitrin, The Hartford, Progressive,
Encompass, Travelers, Fireman's Fund, Middleoak Mutual, One Beacon and American Reliable

Ray CashenPresident, William Raveis Attorney Network
203.925.4590
For homebuyers and sellers, our Attorney Network:
- Consult on purchase/sale and financing issues, reviews and prepares the sale agreement, fulfills lender
requirements, sets up escrows and title insurance, coordinates closing documents - Offers one-stop shopping; to satisfy closing, title, and insurance needs in a single consolidated experience
- Offers access to experienced closing attorneys at competitive rates
- Streamlines the process as a direct result of the established synergies among the William Raveis Family of Companies


10 Brookside Trail, New Milford (Candlewood Lake), CT, 06776
$1,500,000

Customer Service
William Raveis Real Estate
Phone: 888.699.8876
Contact@raveis.com

Matthew DeMaria
VP, Mortgage Banker
William Raveis Mortgage, LLC
Phone: 845.290.3871
Matthew.DeMaria@raveis.com
NMLS Mortgage Loan Originator ID 147983
|
5/6 (30 Yr) Adjustable Rate Jumbo* |
30 Year Fixed-Rate Jumbo |
15 Year Fixed-Rate Jumbo |
|
|---|---|---|---|
| Loan Amount | $1,200,000 | $1,200,000 | $1,200,000 |
| Term | 360 months | 360 months | 180 months |
| Initial Interest Rate** | 5.625% | 6.500% | 6.000% |
| Interest Rate based on Index + Margin | 8.125% | ||
| Annual Percentage Rate | 6.955% | 6.612% | 6.182% |
| Monthly Tax Payment | $1,027 | $1,027 | $1,027 |
| H/O Insurance Payment | $125 | $125 | $125 |
| Initial Principal & Interest Pmt | $6,908 | $7,585 | $10,126 |
| Total Monthly Payment | $8,060 | $8,737 | $11,278 |
* The Initial Interest Rate and Initial Principal & Interest Payment are fixed for the first and adjust every six months thereafter for the remainder of the loan term. The Interest Rate and annual percentage rate may increase after consummation. The Index for this product is the SOFR. The margin for this adjustable rate mortgage may vary with your unique credit history, and terms of your loan.
** Mortgage Rates are subject to change, loan amount and product restrictions and may not be available for your specific transaction at commitment or closing. Rates, and the margin for adjustable rate mortgages [if applicable], are subject to change without prior notice.
The rates and Annual Percentage Rate (APR) cited above may be only samples for the purpose of calculating payments and are based upon the following assumptions: minimum credit score of 740, 20% down payment (e.g. $20,000 down on a $100,000 purchase price), $1,950 in finance charges, and 30 days prepaid interest, 1 point, 30 day rate lock. The rates and APR will vary depending upon your unique credit history and the terms of your loan, e.g. the actual down payment percentages, points and fees for your transaction. Property taxes and homeowner's insurance are estimates and subject to change. The Total Monthly Payment does not include the estimated HOA/Common Charge payment.









