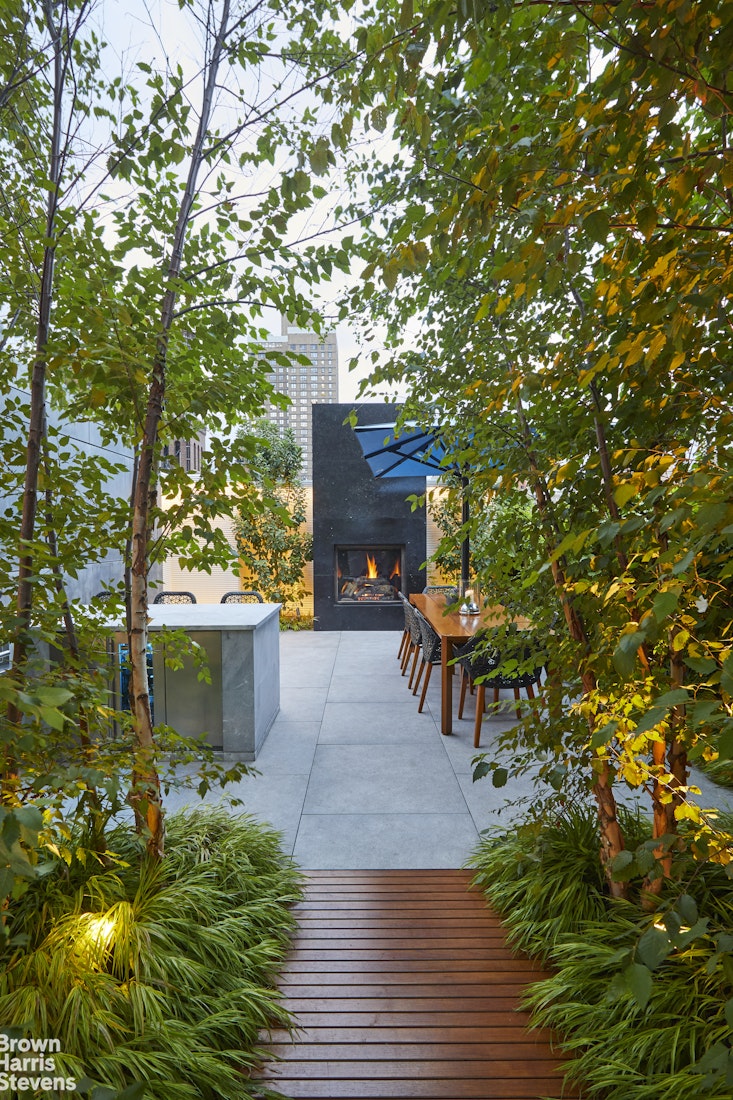
|
117 East 29th Street, #PHB, New York (Flatiron District), NY, 10016 | $25,000
When the most critical audience of seasoned brokers and photographers all have the same reaction of total awe, you know this is a unique home. The details that make this home awe-inspiring are almost too much to mention but I will try.
Let's start with the terrace because it is arguably this home's most outstanding feature. Having built the first-ever database of all known terraced homes in NYC, I have personally reviewed and cataloged 8, 565 apartments with private terraces; I understand how unique this one is.
At 1288sf, it is not the largest, but it does top the list in versatility, thanks to its many amenities. There are two distinct areas for dining and relaxing, separated by a pathway right through a "forest" of 16 birches. This pathway through the birches exemplifies the detail that has gone into every aspect of this rooftop oasis: It hides some of the 30 speakers throughout, and the entire terrace was raised so these trees are planted level with the pathway.
West of birch forest is for relaxation, wet or dry. If you prefer "wet, " you can take an outdoor shower or relax in an architecturally significant plunge pool/spa. With its four-sided infinity edge and an overflow that magically disappears, it is visually stunning, but the remote-controlled cover makes it usable year-round. For dry entertainment, you can relax on a oversized Italian-made sofa designed and upholstered for large yachts. This West side is serviced by a full bar with a dishwasher.
To the East of the birch forest is the dining area. It has a complete summer kitchen with a Kalamazoo grill and under-counter refrigeration for food and wine. The dining area comfortably seats 10. However, the East of the birches' focal point is the large stone-clad gas fireplace flanked by mature apple trees (complete with apples).
Two other important components make this exceptional terrace very livable year-round.
- Plenty of shade: The dining and relaxing areas are both covered by custom-made German umbrellas anchored to the sub-framing and specifically engineered to handle high wind velocities, While the summer kitchen can be covered by a remote-controlled retractable awning that completely disappears in the zinc-clad wall when not in use.
- Plenty of privacy: This oasis is surrounded by a 4' high green "hedge, " which provides perfect privacy without diminishing the open feel. Edmund Hollander designed the entire plant palette mainly using native species that can withstand the changing New York seasons; Japanese White Pine, together with bayberry, holly, hydrangea, and clematis, as well as lavender and rosemary, make for a hardy planting with varied texture and color.
This apartment's interior is as stunning as the terrace, and the attention to detail remains unsurpassed. At just shy of 2100sf with 10" ft ceilings throughout, the apartment is a comfortably sized three-bedroom, three-bath home. You enter the home through a generous hallway leading to a double-high foyer. The walnut-lined walls of the hallway cleverly hide large closets, laundry, and a full bath. The foyer gives access to the "stairway to Heaven" and the private and public areas of this penthouse.
The public areas have an open-plan living room and kitchen as well as a cleverly designed dining area with easy access to the oversized open kitchen. The kitchen itself is publication-worthy, with exposed shelving on a light stone wall and a top-of-the-line appliance package from Gaggenau. Past the living room is the entrance to the library, which has a fireplace and a full en-suite bath, making it an excellent guest room.
The private areas on the west side of the home have two bedrooms. The primary has a windowed en-suite bath, an oversized walk-in shower, heated floors, and plenty of closet space.
Additional details include the HVAC having five zones, twelve 10' high walnut doors, twelve Art walls, a washer/dryer, and a 49sf storage unit in the basement.
If most homes claim to be a "smart home" when their door unlocks automatically, then this home is a "genius-home". The entire home and terrace (access, lighting, shades, HVAC, music, awning, and FIREPLACES) are controlled via remote control or even a smartphone app. 117 East 29th Street is a small condo loft building with both part-time and virtual doorman, a small gym in the basement, and perfectly located near everything dear
Features
- Type: Condo
- Town: New York
- Amenities: Fitness Room; Laundry Room; Private Storage;
- Rooms: 5
- Bedrooms: 2
- Baths: 3 full
- Year Built: 1920
- Cooling: Unknown Type
- Pet Policy: No Pets
- Washer/Dryer Allowed: Yes
- Washer / Dryer: Yes
- Terrace : Yes
- Building Access : Elevator
- Service Level: Part Time Doorman
- LobbyAttendant: No
- OLR#: RPLU21923099640
- Days on Market: 128 days
- Website: https://www.raveis.com
/prop/RPLU21923099640/117east29thstreet_newyork_ny?source=qrflyer
 All information is intended only for the Registrant’s personal, non-commercial use. This information is not verified for authenticity or accuracy and is not guaranteed and may not reflect all real estate activity in the market. RLS Data display by William Raveis Real Estate, Inc.
All information is intended only for the Registrant’s personal, non-commercial use. This information is not verified for authenticity or accuracy and is not guaranteed and may not reflect all real estate activity in the market. RLS Data display by William Raveis Real Estate, Inc.Listing courtesy of Brown Harris Stevens Residential Sales LLC
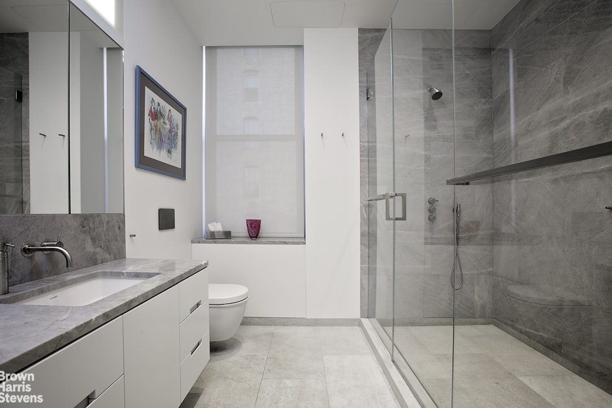
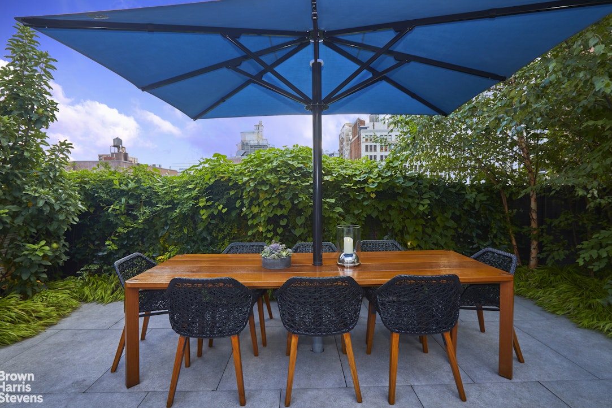
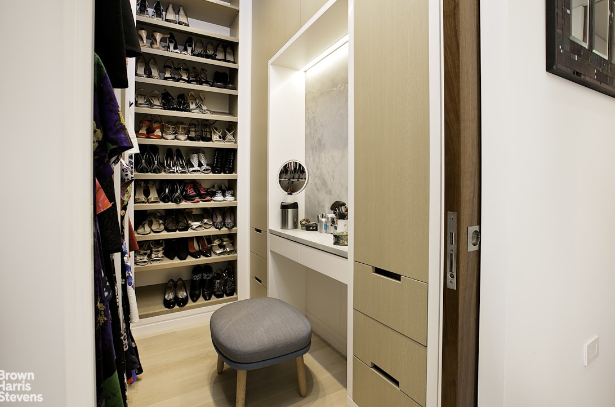
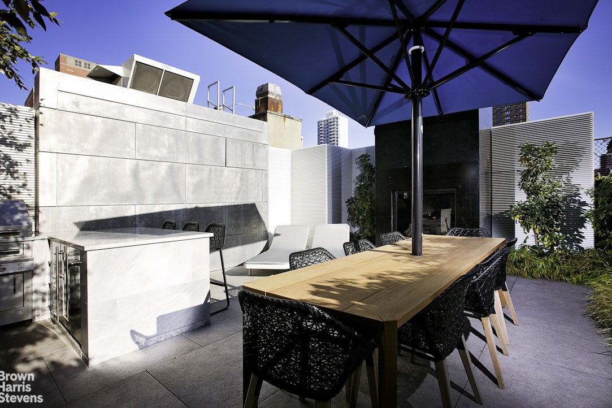
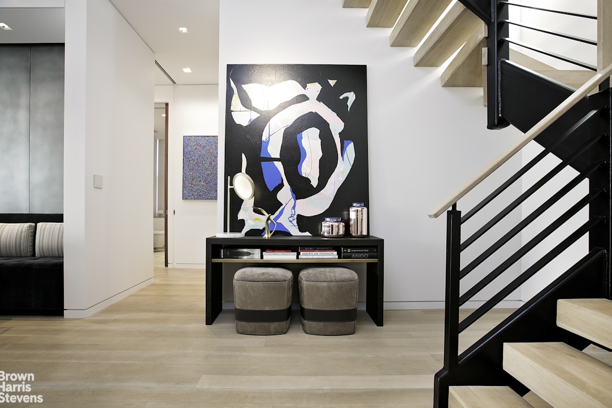
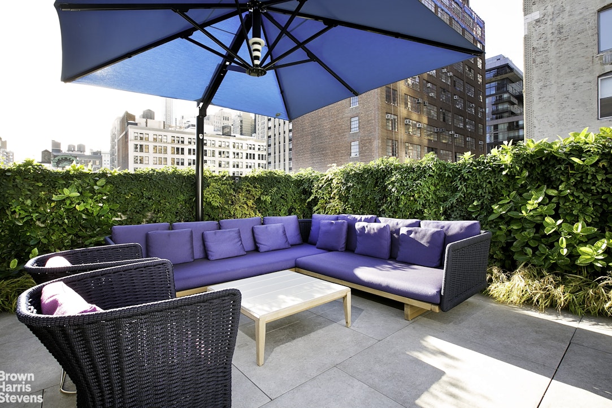
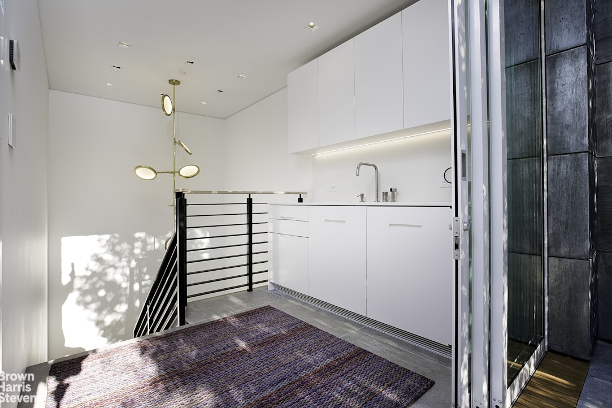
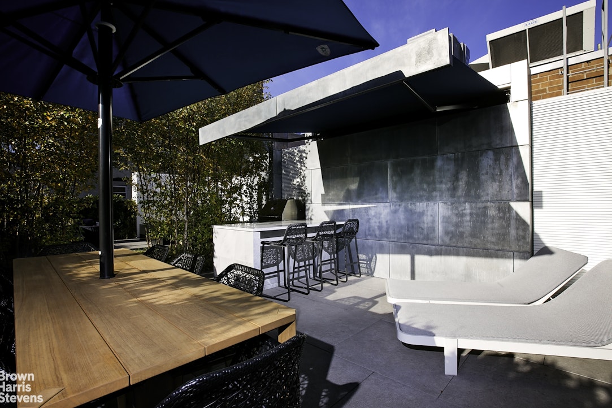
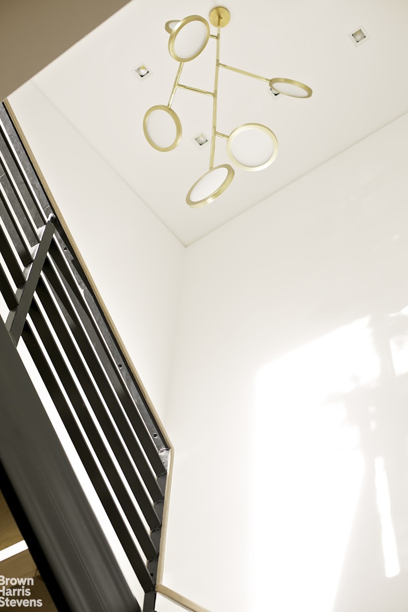
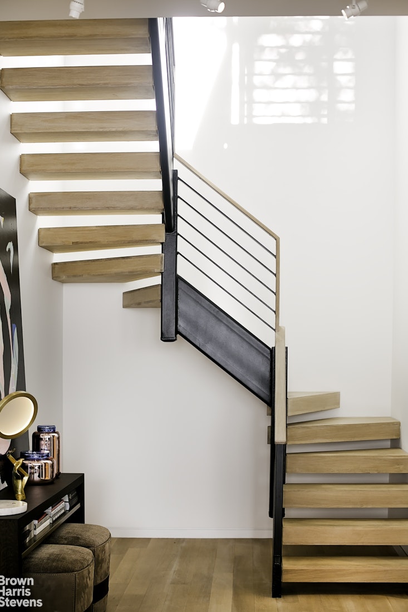
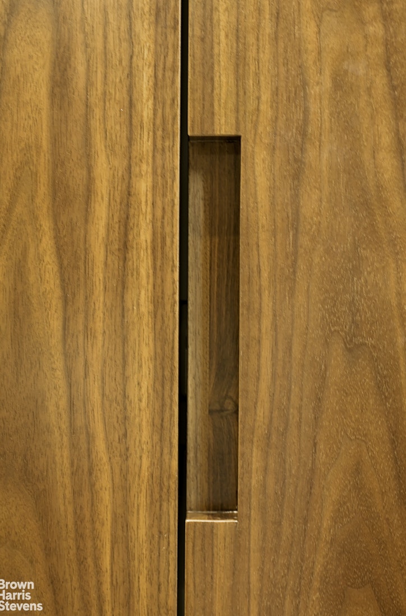
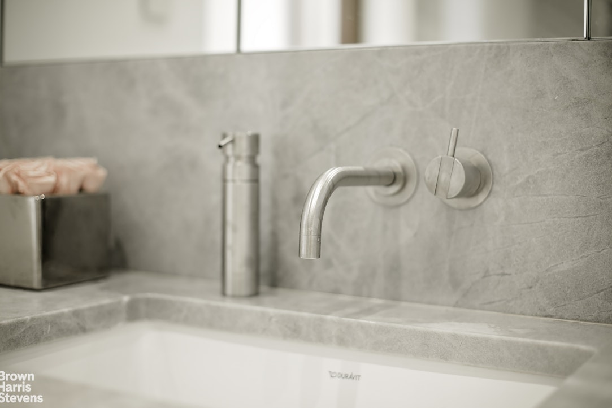
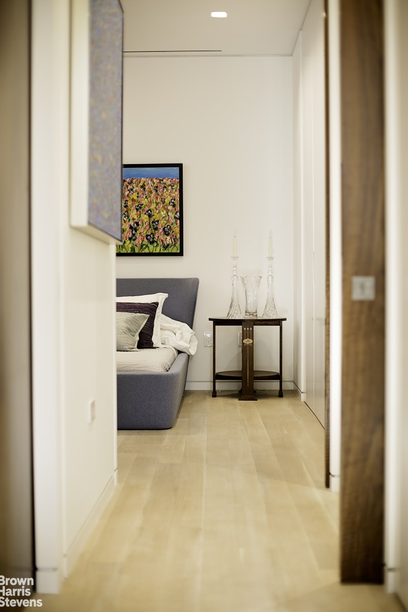
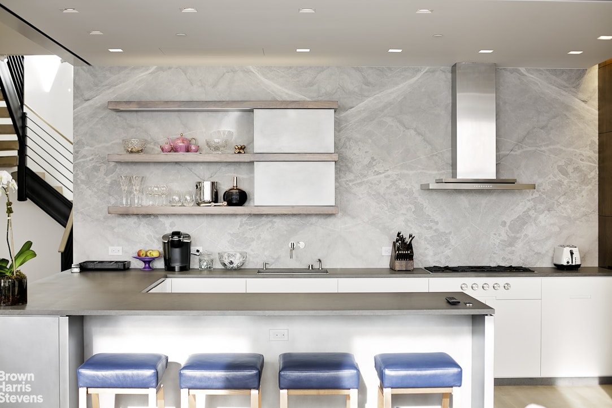
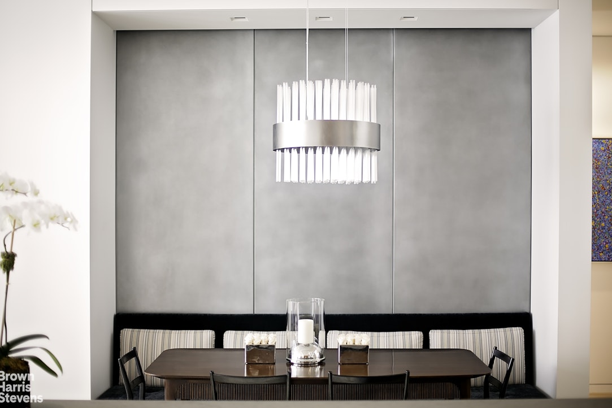
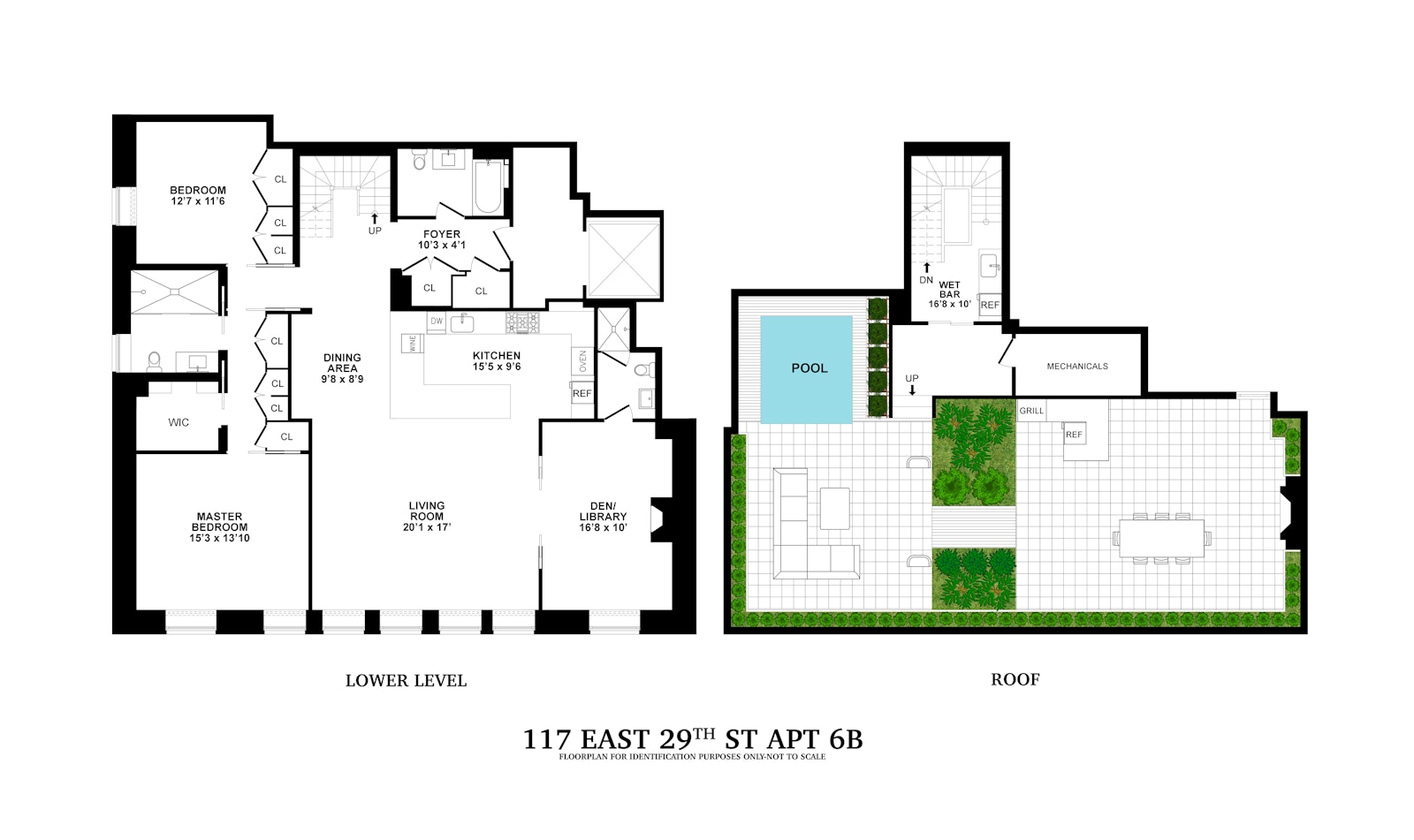
William Raveis Family of Services
Our family of companies partner in delivering quality services in a one-stop-shopping environment. Together, we integrate the most comprehensive real estate, mortgage and insurance services available to fulfill your specific real estate needs.

Customer Service
888.699.8876
Contact@raveis.com
Our family of companies offer our clients a new level of full-service real estate. We shall:
- Market your home to realize a quick sale at the best possible price
- Place up to 20+ photos of your home on our website, raveis.com, which receives over 1 billion hits per year
- Provide frequent communication and tracking reports showing the Internet views your home received on raveis.com
- Showcase your home on raveis.com with a larger and more prominent format
- Give you the full resources and strength of William Raveis Real Estate, Mortgage & Insurance and our cutting-edge technology
To learn more about our credentials, visit raveis.com today.

Sarah AlvarezVP, Mortgage Banker, William Raveis Mortgage, LLC
NMLS Mortgage Loan Originator ID 1880936
347.223.0992
Sarah.Alvarez@Raveis.com
Our Executive Mortgage Banker:
- Is available to meet with you in our office, your home or office, evenings or weekends
- Offers you pre-approval in minutes!
- Provides a guaranteed closing date that meets your needs
- Has access to hundreds of loan programs, all at competitive rates
- Is in constant contact with a full processing, underwriting, and closing staff to ensure an efficient transaction

Robert ReadeRegional SVP Insurance Sales, William Raveis Insurance
860.690.5052
Robert.Reade@raveis.com
Our Insurance Division:
- Will Provide a home insurance quote within 24 hours
- Offers full-service coverage such as Homeowner's, Auto, Life, Renter's, Flood and Valuable Items
- Partners with major insurance companies including Chubb, Kemper Unitrin, The Hartford, Progressive,
Encompass, Travelers, Fireman's Fund, Middleoak Mutual, One Beacon and American Reliable


117 East 29th Street, #PHB, New York (Flatiron District), NY, 10016
$25,000

Customer Service
William Raveis Real Estate
Phone: 888.699.8876
Contact@raveis.com

Sarah Alvarez
VP, Mortgage Banker
William Raveis Mortgage, LLC
Phone: 347.223.0992
Sarah.Alvarez@Raveis.com
NMLS Mortgage Loan Originator ID 1880936
|
5/6 (30 Yr) Adjustable Rate Conforming* |
30 Year Fixed-Rate Conforming |
15 Year Fixed-Rate Conforming |
|
|---|---|---|---|
| Loan Amount | $20,000 | $20,000 | $20,000 |
| Term | 360 months | 360 months | 180 months |
| Initial Interest Rate** | 7.000% | 6.990% | 6.250% |
| Interest Rate based on Index + Margin | 8.125% | ||
| Annual Percentage Rate | 7.477% | 7.159% | 6.498% |
| Monthly Tax Payment | N/A | N/A | N/A |
| H/O Insurance Payment | $75 | $75 | $75 |
| Initial Principal & Interest Pmt | $133 | $133 | $171 |
| Total Monthly Payment | $208 | $208 | $246 |
* The Initial Interest Rate and Initial Principal & Interest Payment are fixed for the first and adjust every six months thereafter for the remainder of the loan term. The Interest Rate and annual percentage rate may increase after consummation. The Index for this product is the SOFR. The margin for this adjustable rate mortgage may vary with your unique credit history, and terms of your loan.
** Mortgage Rates are subject to change, loan amount and product restrictions and may not be available for your specific transaction at commitment or closing. Rates, and the margin for adjustable rate mortgages [if applicable], are subject to change without prior notice.
The rates and Annual Percentage Rate (APR) cited above may be only samples for the purpose of calculating payments and are based upon the following assumptions: minimum credit score of 740, 20% down payment (e.g. $20,000 down on a $100,000 purchase price), $1,950 in finance charges, and 30 days prepaid interest, 1 point, 30 day rate lock. The rates and APR will vary depending upon your unique credit history and the terms of your loan, e.g. the actual down payment percentages, points and fees for your transaction. Property taxes and homeowner's insurance are estimates and subject to change.









