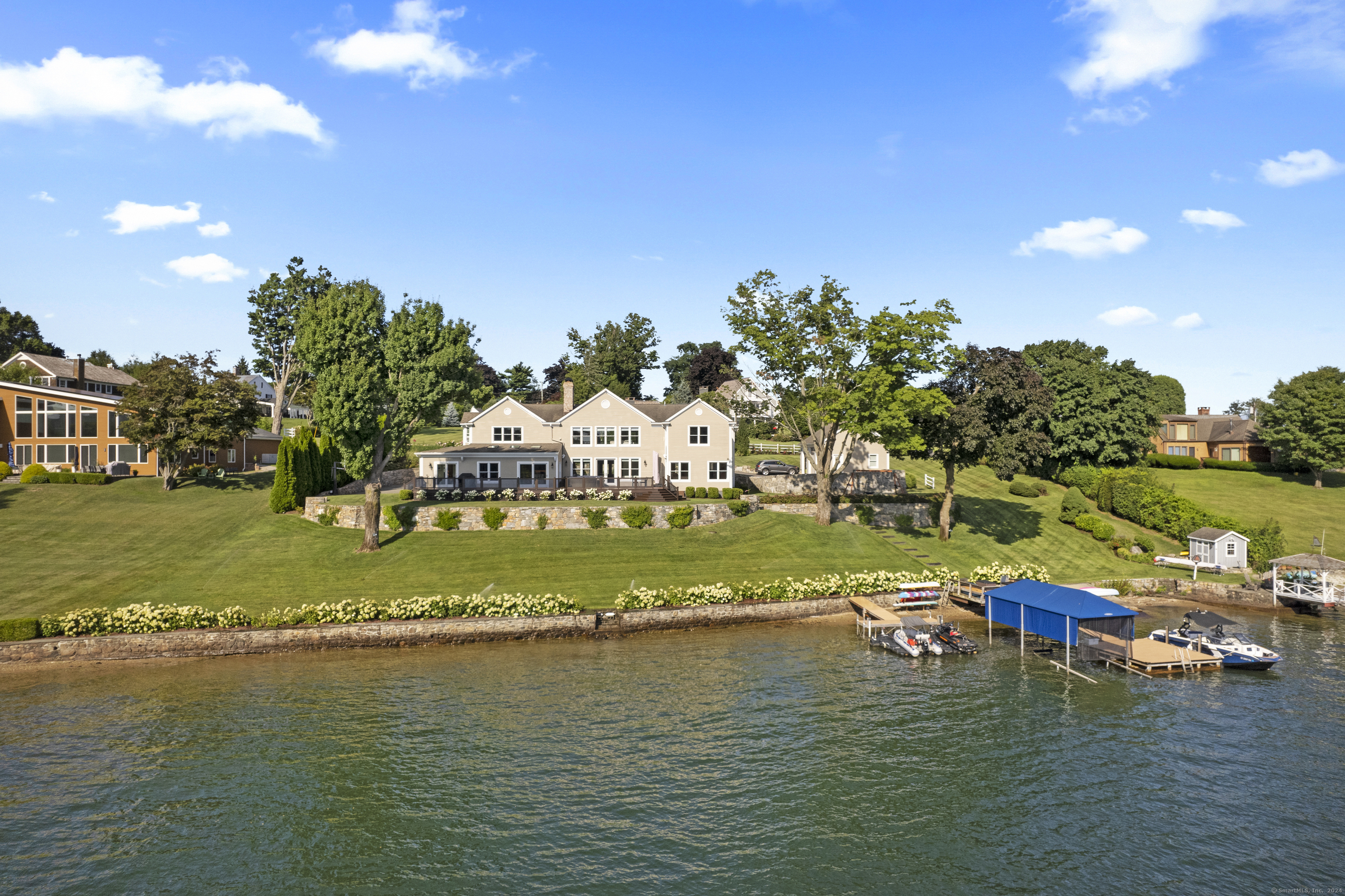
|
4 Arrowhead Road, Brookfield (Candlewood Lake), CT, 06804 | $3,990,000
Stunning, secluded lakefront residence with breathtaking 180-degree unobstructed western water views on CT's premier Candlewood Lake. Located in a private community, this home offers +/-200' frontage & everything you have imagined for an incredible lifestyle on the water. Casual elegance comes to mind the minute you enter the grand foyer & are greeted with walls of windows & fabulous lake views! Step into the living room w/floor to ceiling stone fireplace & French doors leading to an expansive deck area. An easy flow makes this home perfect for cocktails and entertaining ~ bringing the inside & outside together on your private lakeside deck & dock. Love to cook? The custom gourmet kitchen offers an impressive island, two newer 36" Wolf Induction Cooktops & Ranges, two KitchenAid dishwashers, full size Subzero refrigerator, full size Subzero freezer & a Thermador warming drawer ~ watch the ever changing sunsets & waterscapes as you prepare your meals. Retreat to one of two primary suites, main & upper level, w/three additional spacious bedrooms for family & guests. Upper level incl a limestone fireplace & gathering space overlooking the water. Additionally this home has undergone extensive renovations incl updates to the bedrooms, baths, living spaces, stonewalls, decking, docks & landscaping, ensuring a turnkey living experience. Enjoy this rare lake home w/garage parking for 5 cars which incl a separate 3 car garage with storage. Amazing opportunity for the discerning buyer! This home has a washer/dryer hookup on the main and upper level, radiant heat in the 2 car attached garage, a lawn irrigation system and generator. The bathrooms, foyer and mudroom all have heated floors. The detached 3 car garage has heating and cooling. There is also a whole house instant hot water system!
Features
- Town: Brookfield
- Rooms: 12
- Bedrooms: 5
- Baths: 3 full / 2 half
- Style: Colonial
- Year Built: 2002
- Garage: 5-car Attached Garage,Detached Garage
- Heating: Hot Air
- Cooling: Central Air
- Basement: Crawl Space,Full,Heated,Cooled,Interior Access,Partially Finished,Walk-out
- Above Grade Approx. Sq. Feet: 6,354
- Acreage: 0.7
- Est. Taxes: $47,649
- HOA Fee: $1,500 Annually
- Lot Desc: Level Lot,Cleared,Professionally Landscaped,Water View
- Water Front: Yes
- Elem. School: Per Board of Ed
- Middle School: Per Board of Ed
- High School: Brookfield
- Appliances: Cook Top,Oven/Range,Microwave,Range Hood,Refrigerator,Freezer,Subzero,Icemaker,Dishwasher,Washer,Dryer
- MLS#: 24033094
- Website: https://www.raveis.com
/eprop/24033094/4arrowheadroad_brookfield_ct?source=qrflyer
Listing courtesy of Coldwell Banker Realty
Room Information
| Type | Description | Dimensions | Level |
|---|---|---|---|
| Bedroom 1 | Hardwood Floor | 13.0 x 18.0 | Upper |
| Bedroom 2 | Hardwood Floor | 16.0 x 20.0 | Upper |
| Bedroom 3 | Hardwood Floor | 13.0 x 20.0 | Upper |
| Family Room | 9 ft+ Ceilings,Built-Ins,Fireplace,Hardwood Floor | 18.0 x 30.0 | Upper |
| Formal Dining Room | Hardwood Floor | 13.0 x 19.0 | Main |
| Kitchen | Skylight,Granite Counters,Dining Area,Island,Pantry,Hardwood Floor | 25.0 x 25.0 | Main |
| Living Room | 9 ft+ Ceilings,Balcony/Deck,Book Shelves,Fireplace,French Doors,Hardwood Floor | 18.0 x 30.0 | Main |
| Other | Balcony/Deck | Main | |
| Other | Main | ||
| Other | Lower | ||
| Primary Bath | Remodeled | Main | |
| Primary Bath | Whirlpool Tub,Tile Floor | Upper | |
| Primary BR Suite | 9 ft+ Ceilings,Balcony/Deck,Dressing Room,Walk-In Closet,Hardwood Floor | 17.0 x 30.0 | Main |
| Primary BR Suite | Dressing Room,Hardwood Floor | 17.0 x 30.0 | Upper |
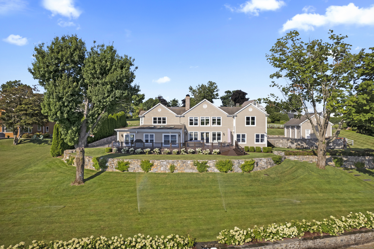
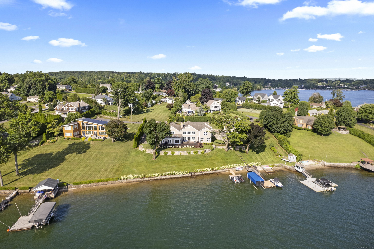
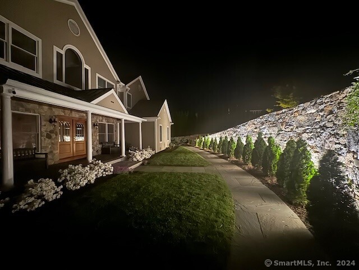

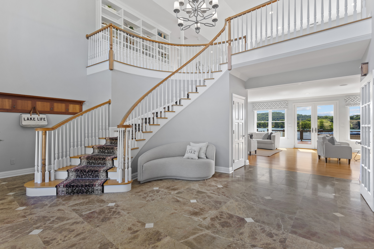
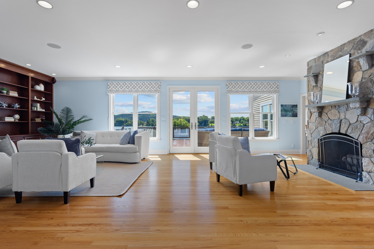
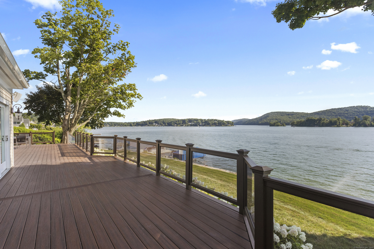
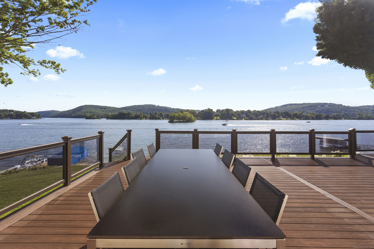
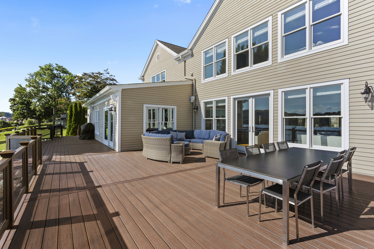
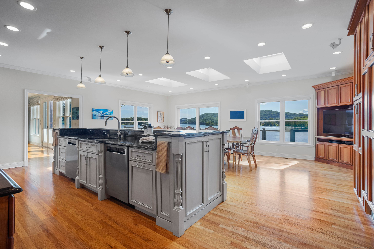
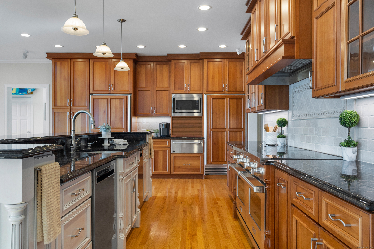
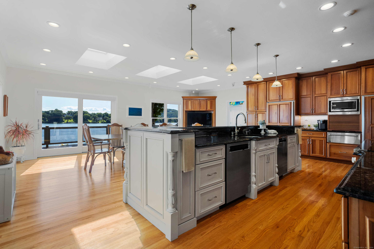
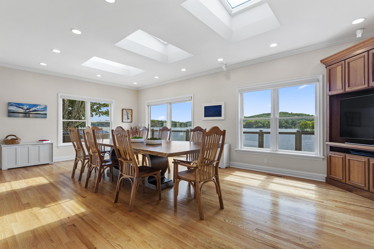
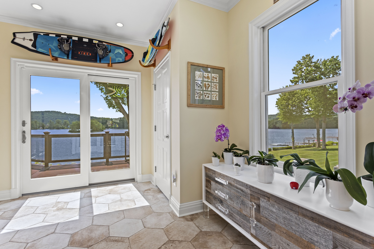
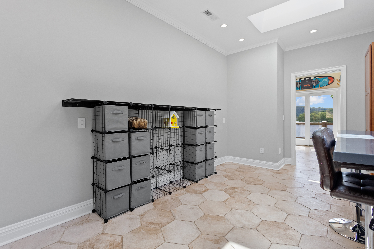
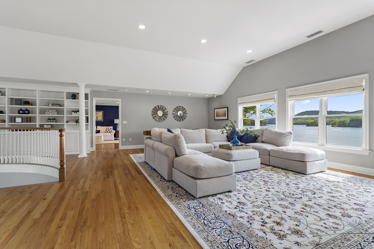

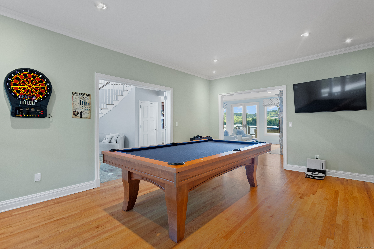
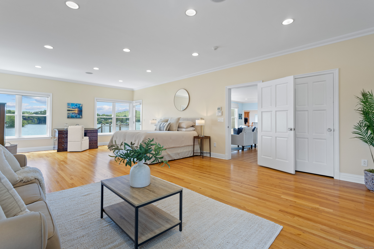
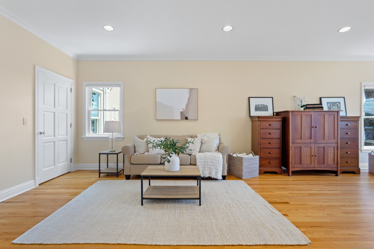
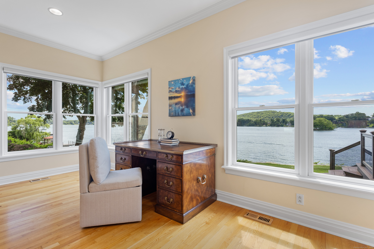
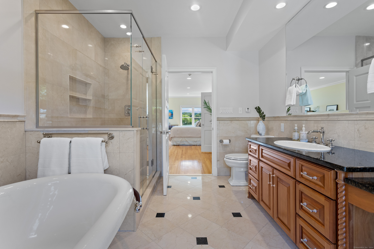
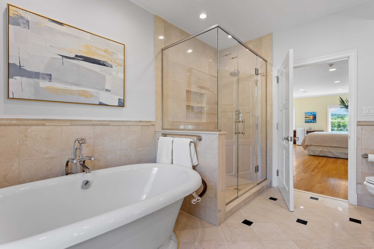
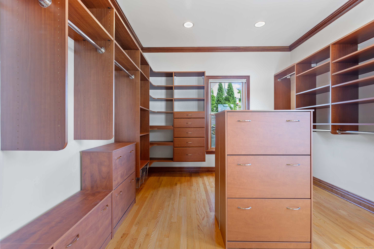
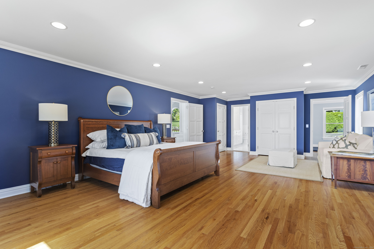
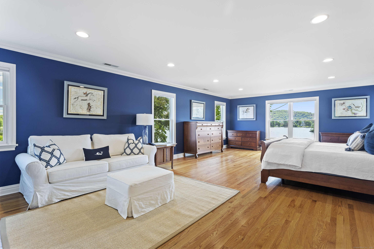
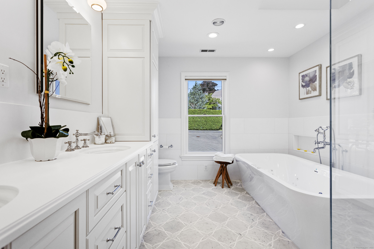
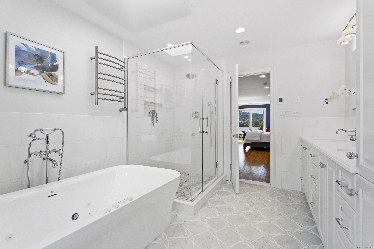
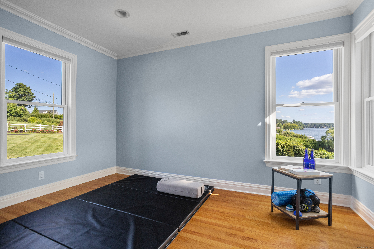
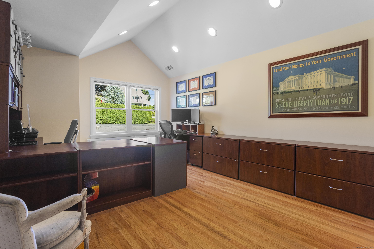
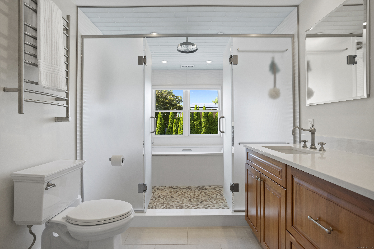
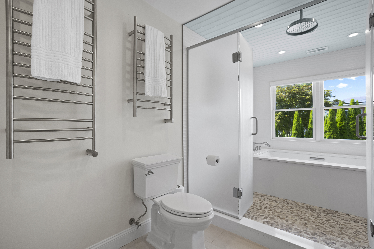
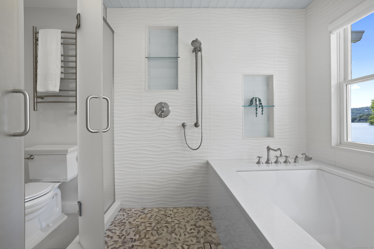
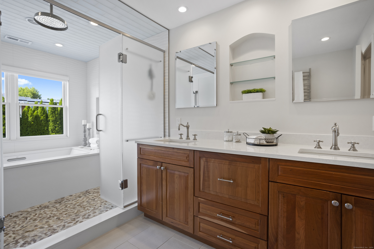
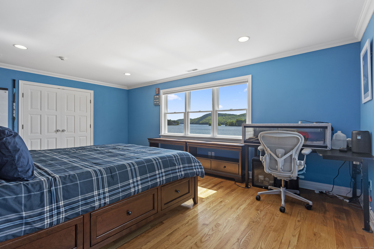
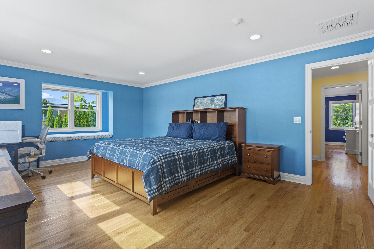
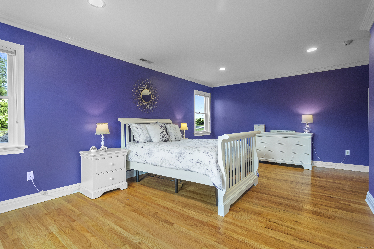
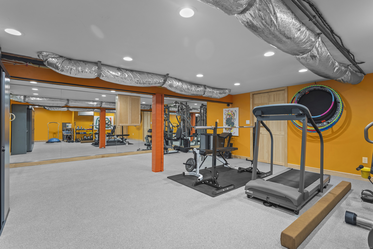
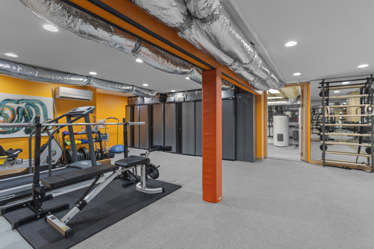
William Raveis Family of Services
Our family of companies partner in delivering quality services in a one-stop-shopping environment. Together, we integrate the most comprehensive real estate, mortgage and insurance services available to fulfill your specific real estate needs.

Customer Service
888.699.8876
Contact@raveis.com
Our family of companies offer our clients a new level of full-service real estate. We shall:
- Market your home to realize a quick sale at the best possible price
- Place up to 20+ photos of your home on our website, raveis.com, which receives over 1 billion hits per year
- Provide frequent communication and tracking reports showing the Internet views your home received on raveis.com
- Showcase your home on raveis.com with a larger and more prominent format
- Give you the full resources and strength of William Raveis Real Estate, Mortgage & Insurance and our cutting-edge technology
To learn more about our credentials, visit raveis.com today.

Frank KolbSenior Vice President - Coaching & Strategic, William Raveis Mortgage, LLC
NMLS Mortgage Loan Originator ID 81725
203.980.8025
Frank.Kolb@raveis.com
Our Executive Mortgage Banker:
- Is available to meet with you in our office, your home or office, evenings or weekends
- Offers you pre-approval in minutes!
- Provides a guaranteed closing date that meets your needs
- Has access to hundreds of loan programs, all at competitive rates
- Is in constant contact with a full processing, underwriting, and closing staff to ensure an efficient transaction

Robert ReadeRegional SVP Insurance Sales, William Raveis Insurance
860.690.5052
Robert.Reade@raveis.com
Our Insurance Division:
- Will Provide a home insurance quote within 24 hours
- Offers full-service coverage such as Homeowner's, Auto, Life, Renter's, Flood and Valuable Items
- Partners with major insurance companies including Chubb, Kemper Unitrin, The Hartford, Progressive,
Encompass, Travelers, Fireman's Fund, Middleoak Mutual, One Beacon and American Reliable

Ray CashenPresident, William Raveis Attorney Network
203.925.4590
For homebuyers and sellers, our Attorney Network:
- Consult on purchase/sale and financing issues, reviews and prepares the sale agreement, fulfills lender
requirements, sets up escrows and title insurance, coordinates closing documents - Offers one-stop shopping; to satisfy closing, title, and insurance needs in a single consolidated experience
- Offers access to experienced closing attorneys at competitive rates
- Streamlines the process as a direct result of the established synergies among the William Raveis Family of Companies


4 Arrowhead Road, Brookfield (Candlewood Lake), CT, 06804
$3,990,000

Customer Service
William Raveis Real Estate
Phone: 888.699.8876
Contact@raveis.com

Frank Kolb
Senior Vice President - Coaching & Strategic
William Raveis Mortgage, LLC
Phone: 203.980.8025
Frank.Kolb@raveis.com
NMLS Mortgage Loan Originator ID 81725
|
5/6 (30 Yr) Adjustable Rate Jumbo* |
30 Year Fixed-Rate Jumbo |
15 Year Fixed-Rate Jumbo |
|
|---|---|---|---|
| Loan Amount | $3,192,000 | $3,192,000 | $3,192,000 |
| Term | 360 months | 360 months | 180 months |
| Initial Interest Rate** | 5.750% | 6.500% | 6.000% |
| Interest Rate based on Index + Margin | 8.125% | ||
| Annual Percentage Rate | 6.844% | 6.597% | 6.158% |
| Monthly Tax Payment | $3,971 | $3,971 | $3,971 |
| H/O Insurance Payment | $125 | $125 | $125 |
| Initial Principal & Interest Pmt | $18,628 | $20,176 | $26,936 |
| Total Monthly Payment | $22,724 | $24,272 | $31,032 |
* The Initial Interest Rate and Initial Principal & Interest Payment are fixed for the first and adjust every six months thereafter for the remainder of the loan term. The Interest Rate and annual percentage rate may increase after consummation. The Index for this product is the SOFR. The margin for this adjustable rate mortgage may vary with your unique credit history, and terms of your loan.
** Mortgage Rates are subject to change, loan amount and product restrictions and may not be available for your specific transaction at commitment or closing. Rates, and the margin for adjustable rate mortgages [if applicable], are subject to change without prior notice.
The rates and Annual Percentage Rate (APR) cited above may be only samples for the purpose of calculating payments and are based upon the following assumptions: minimum credit score of 740, 20% down payment (e.g. $20,000 down on a $100,000 purchase price), $1,950 in finance charges, and 30 days prepaid interest, 1 point, 30 day rate lock. The rates and APR will vary depending upon your unique credit history and the terms of your loan, e.g. the actual down payment percentages, points and fees for your transaction. Property taxes and homeowner's insurance are estimates and subject to change. The Total Monthly Payment does not include the estimated HOA/Common Charge payment.









