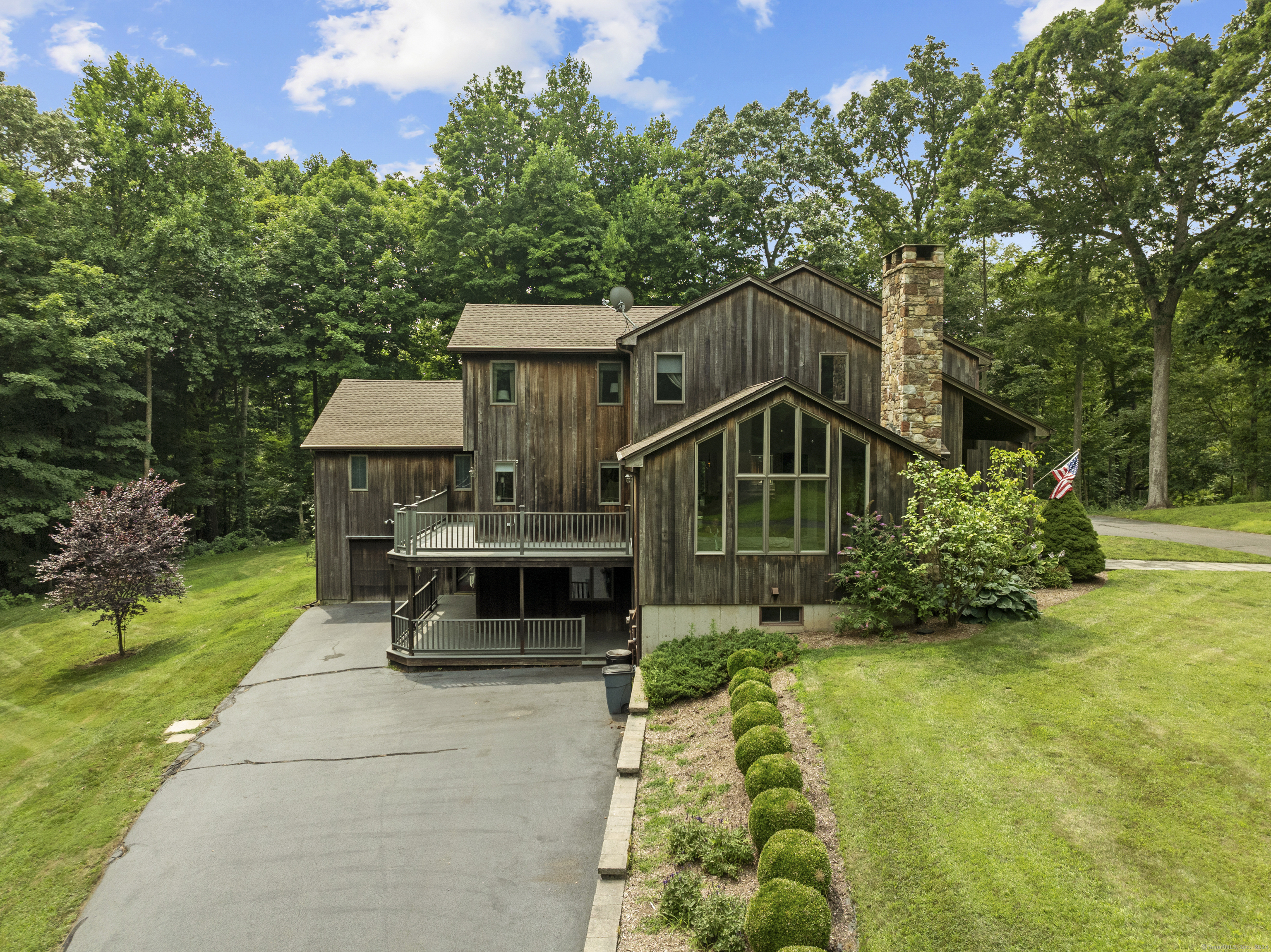
|
Presented by
The One Team |
24 Whiting Farm Road, Branford, CT, 06405 | $1,200,000
Welcome to this exquisite 4, 000 square foot residence, perfectly nestled on a sprawling 4-acre lot, complete with a full in-law apartment! This remarkable property offers a harmonious blend of luxury, comfort, and functionality, designed to cater to all your lifestyle needs. Located in a cul-de-sac neighborhood, just minutes to Stony Creek and Pine Orchard. Step into the heart of the home, where a stunning, brand new kitchen awaits. Featuring top-of-the-line appliances, custom cabinetry, quartz countertops, pantry, and an expansive island, this kitchen is a chef's delight. The kitchen flows seamlessly into the spacious dining and living rooms, creating an inviting open-concept layout, perfect for entertaining. Enjoy the stone-set wood burning fireplace in the living room, and the convenience of custom built-ins in the dining room. The kitchen, living room, and dining room are all enhanced by gleaming hardwood floors, and abundant natural light pouring through three sets of sliding doors. These sliders provide easy access to the side deck and expansive backyard, creating an ideal indoor-outdoor living experience. An additional 20x20 room is located on the first floor, offering the possibility for a first floor bedroom, office, media room, etc. Completing the main level is an updated half bath featuring ship-lapped walls, a custom quartz vanity with vessel sink, and a separate laundry room. Upstairs you'll find the well-appointed primary suite with a walk-in closet, an additional closet, and ensuite bath with dual-vanities, shower, and jacuzzi tub. Two additional bedrooms and an additional full bathroom complete the upper level. The in-law apartment adds incredible value to this home. Designed for privacy, a separate driveway breaks off leading you to your own 1 car garage and private entrance. The apartment is complete with a full kitchen, living room, bedroom, additional sitting room, laundry, a full bathroom, and a half bath! Natural light flows in through the many windows and front door that leads you to your own front porch. Around back you have your own stone patio featuring a built-in firepit surrounded by the matured gardens for added privacy, all accessed from the garage. Accommodating flexible living situations, this is the perfect space for family members and guests. Branford is a coastal town with wonderful restaurants, shops, marinas, and more! With convenient access to highways and trains, trips to NYC and Boston are a breeze. This is a must see if you're looking for a home embodied in privacy that will cater to a multitude of lifestyles!
Features
- Rooms: 9
- Bedrooms: 4
- Baths: 3 full / 2 half
- Laundry: Lower Level,Main Level
- Style: Contemporary
- Year Built: 1996
- Garage: 4-car Attached Garage
- Heating: Hot Air
- Cooling: Central Air
- Basement: Full,Heated,Fully Finished,Garage Access,Apartment,Cooled
- Above Grade Approx. Sq. Feet: 4,009
- Acreage: 4.1
- Est. Taxes: $12,576
- Lot Desc: Treed,On Cul-De-Sac,Professionally Landscaped,Rolling
- Elem. School: Mary R. Tisko
- High School: Branford
- Appliances: Electric Cooktop,Wall Oven,Microwave,Range Hood,Refrigerator,Dishwasher,Washer,Dryer,Wine Chiller
- MLS#: 24032958
- Days on Market: 142 days
- Buyer Broker Compensation: 2.00%
- Website: https://www.raveis.com
/mls/24032958/24whitingfarmroad_branford_ct?source=qrflyer
Room Information
| Type | Description | Dimensions | Level |
|---|---|---|---|
| Bedroom 1 | Wall/Wall Carpet | 10.0 x 13.0 | Upper |
| Bedroom 2 | Wall/Wall Carpet | 12.0 x 13.0 | Upper |
| Bedroom 3 | Vinyl Floor | 11.5 x 13.0 | Lower |
| Dining Room | Built-Ins,Sliders,Hardwood Floor | 14.0 x 15.0 | Main |
| Family Room | Hardwood Floor | 13.0 x 24.0 | Main |
| Full Bath | Stall Shower,Vinyl Floor | 7.5 x 9.5 | Lower |
| Full Bath | Upper | ||
| Half Bath | 4.0 x 5.0 | Main | |
| Half Bath | 3.9 x 7.0 | Lower | |
| Kitchen | Quartz Counters,Island,Pantry,Sliders,Hardwood Floor | 12.0 x 24.0 | Main |
| Kitchen | Vinyl Floor | 12.0 x 13.0 | Lower |
| Living Room | Fireplace,Sliders,Hardwood Floor | 12.0 x 20.0 | Main |
| Living Room | Vinyl Floor | 15.0 x 22.0 | Lower |
| Primary Bedroom | Full Bath,Walk-In Closet,Wall/Wall Carpet | 14.0 x 17.0 | Upper |
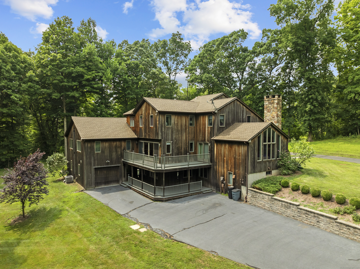
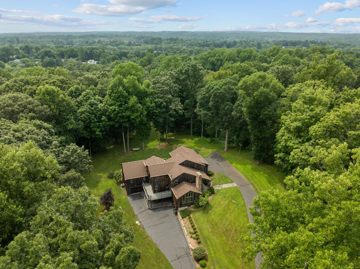
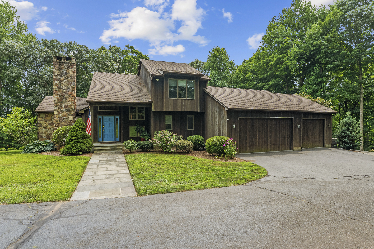
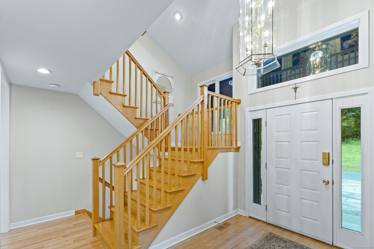
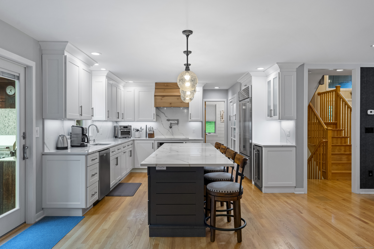
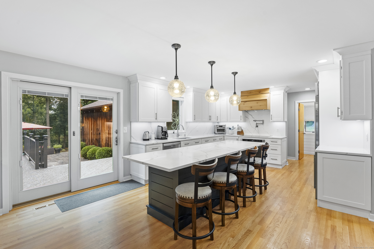
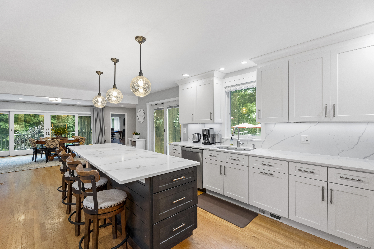
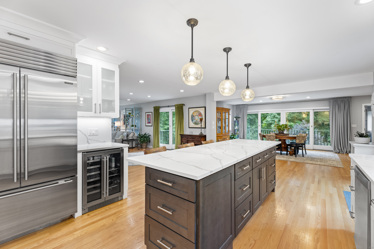
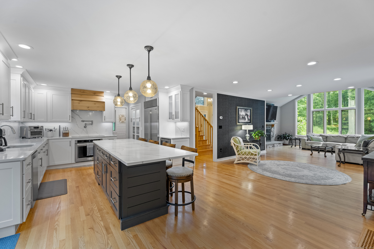
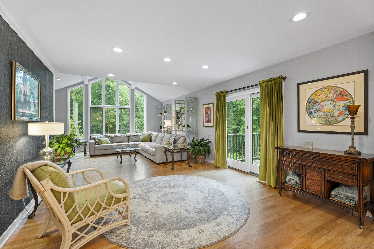
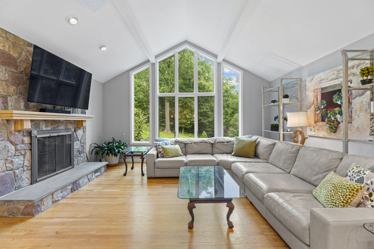
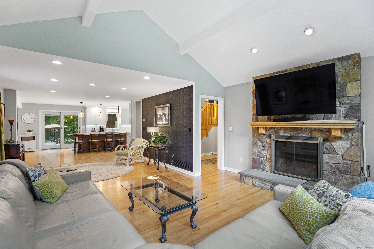
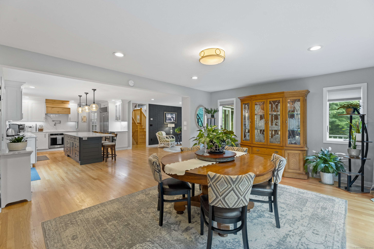
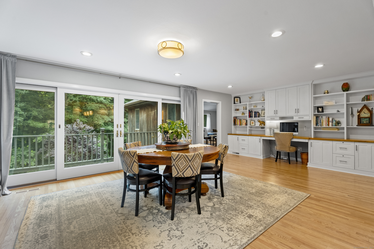
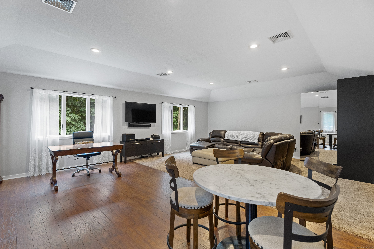
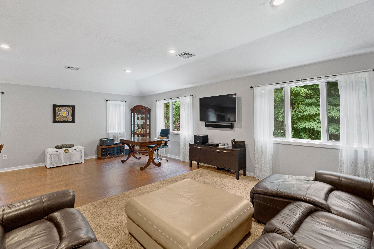
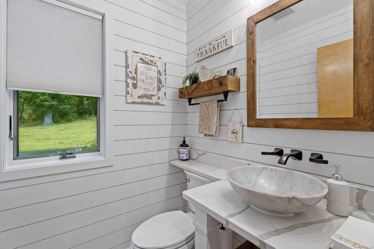
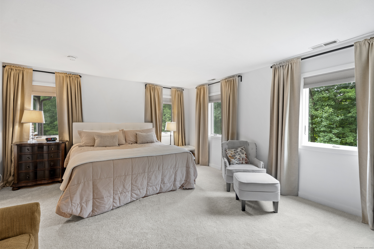
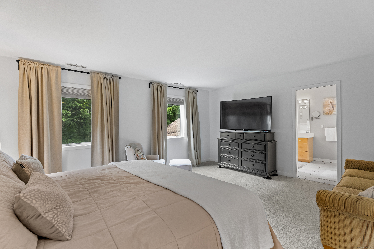
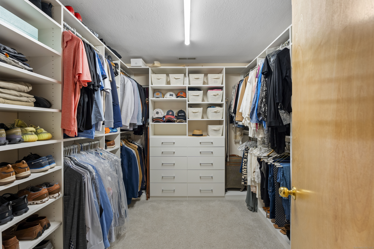
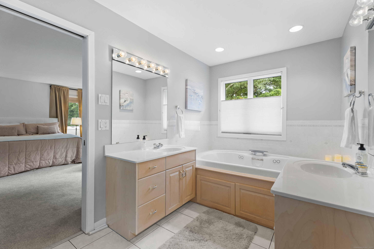
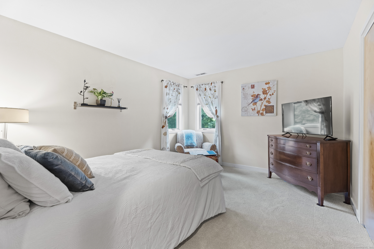
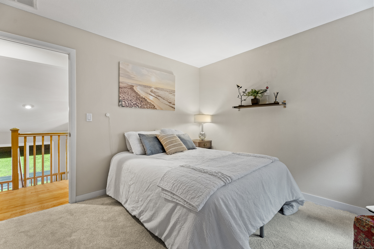
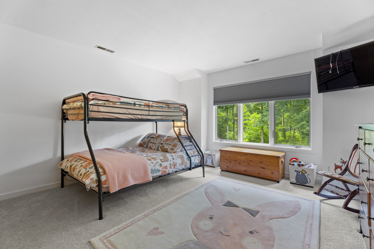
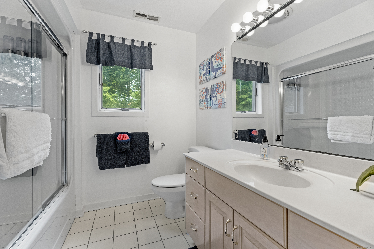
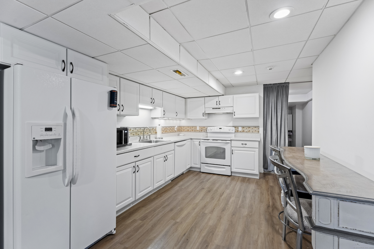
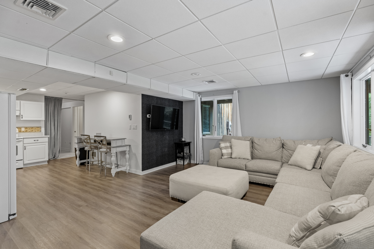
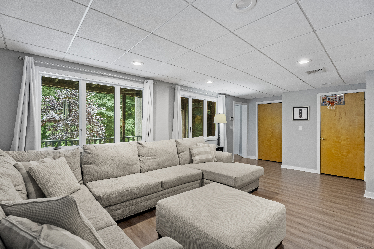
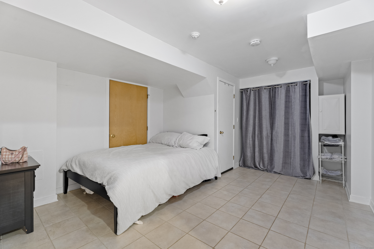
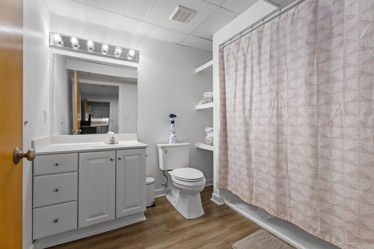
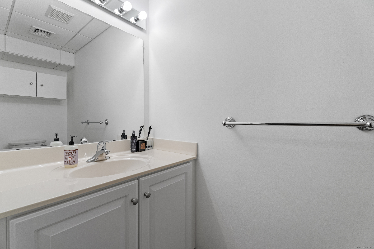
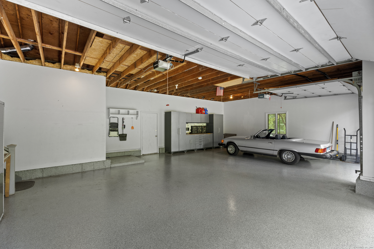
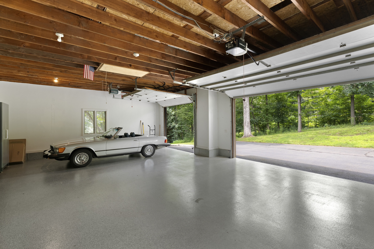
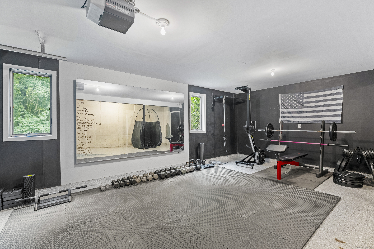
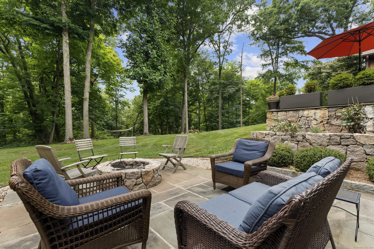
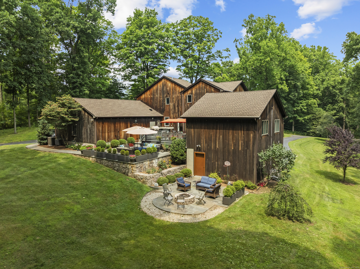
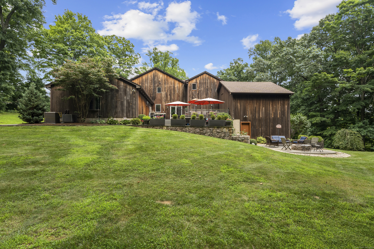
William Raveis Family of Services
Our family of companies partner in delivering quality services in a one-stop-shopping environment. Together, we integrate the most comprehensive real estate, mortgage and insurance services available to fulfill your specific real estate needs.

The One TeamSales Associates
OneandCompany@raveis.com
Our family of companies offer our clients a new level of full-service real estate. We shall:
- Market your home to realize a quick sale at the best possible price
- Place up to 20+ photos of your home on our website, raveis.com, which receives over 1 billion hits per year
- Provide frequent communication and tracking reports showing the Internet views your home received on raveis.com
- Showcase your home on raveis.com with a larger and more prominent format
- Give you the full resources and strength of William Raveis Real Estate, Mortgage & Insurance and our cutting-edge technology
To learn more about our credentials, visit raveis.com today.

Brian SkellyVP, Mortgage Banker, William Raveis Mortgage, LLC
NMLS Mortgage Loan Originator ID 793093
203.415.2989
Brian.Skelly@raveis.com
Our Executive Mortgage Banker:
- Is available to meet with you in our office, your home or office, evenings or weekends
- Offers you pre-approval in minutes!
- Provides a guaranteed closing date that meets your needs
- Has access to hundreds of loan programs, all at competitive rates
- Is in constant contact with a full processing, underwriting, and closing staff to ensure an efficient transaction

Diane PadelliInsurance Sales Director, William Raveis Insurance
203.444.0494
Diane.Padelli@raveis.com
Our Insurance Division:
- Will Provide a home insurance quote within 24 hours
- Offers full-service coverage such as Homeowner's, Auto, Life, Renter's, Flood and Valuable Items
- Partners with major insurance companies including Chubb, Kemper Unitrin, The Hartford, Progressive,
Encompass, Travelers, Fireman's Fund, Middleoak Mutual, One Beacon and American Reliable

Ray CashenPresident, William Raveis Attorney Network
203.925.4590
For homebuyers and sellers, our Attorney Network:
- Consult on purchase/sale and financing issues, reviews and prepares the sale agreement, fulfills lender
requirements, sets up escrows and title insurance, coordinates closing documents - Offers one-stop shopping; to satisfy closing, title, and insurance needs in a single consolidated experience
- Offers access to experienced closing attorneys at competitive rates
- Streamlines the process as a direct result of the established synergies among the William Raveis Family of Companies


24 Whiting Farm Road, Branford, CT, 06405
$1,200,000

The One Team
Sales Associates
William Raveis Real Estate
Phone: 860.850.0500
OneandCompany@raveis.com

Brian Skelly
VP, Mortgage Banker
William Raveis Mortgage, LLC
Phone: 203.415.2989
Brian.Skelly@raveis.com
NMLS Mortgage Loan Originator ID 793093
|
5/6 (30 Yr) Adjustable Rate Jumbo* |
30 Year Fixed-Rate Jumbo |
15 Year Fixed-Rate Jumbo |
|
|---|---|---|---|
| Loan Amount | $960,000 | $960,000 | $960,000 |
| Term | 360 months | 360 months | 180 months |
| Initial Interest Rate** | 5.625% | 6.375% | 5.875% |
| Interest Rate based on Index + Margin | 8.125% | ||
| Annual Percentage Rate | 6.795% | 6.472% | 5.966% |
| Monthly Tax Payment | $1,048 | $1,048 | $1,048 |
| H/O Insurance Payment | $125 | $125 | $125 |
| Initial Principal & Interest Pmt | $5,526 | $5,989 | $8,036 |
| Total Monthly Payment | $6,699 | $7,162 | $9,209 |
* The Initial Interest Rate and Initial Principal & Interest Payment are fixed for the first and adjust every six months thereafter for the remainder of the loan term. The Interest Rate and annual percentage rate may increase after consummation. The Index for this product is the SOFR. The margin for this adjustable rate mortgage may vary with your unique credit history, and terms of your loan.
** Mortgage Rates are subject to change, loan amount and product restrictions and may not be available for your specific transaction at commitment or closing. Rates, and the margin for adjustable rate mortgages [if applicable], are subject to change without prior notice.
The rates and Annual Percentage Rate (APR) cited above may be only samples for the purpose of calculating payments and are based upon the following assumptions: minimum credit score of 740, 20% down payment (e.g. $20,000 down on a $100,000 purchase price), $1,950 in finance charges, and 30 days prepaid interest, 1 point, 30 day rate lock. The rates and APR will vary depending upon your unique credit history and the terms of your loan, e.g. the actual down payment percentages, points and fees for your transaction. Property taxes and homeowner's insurance are estimates and subject to change.









