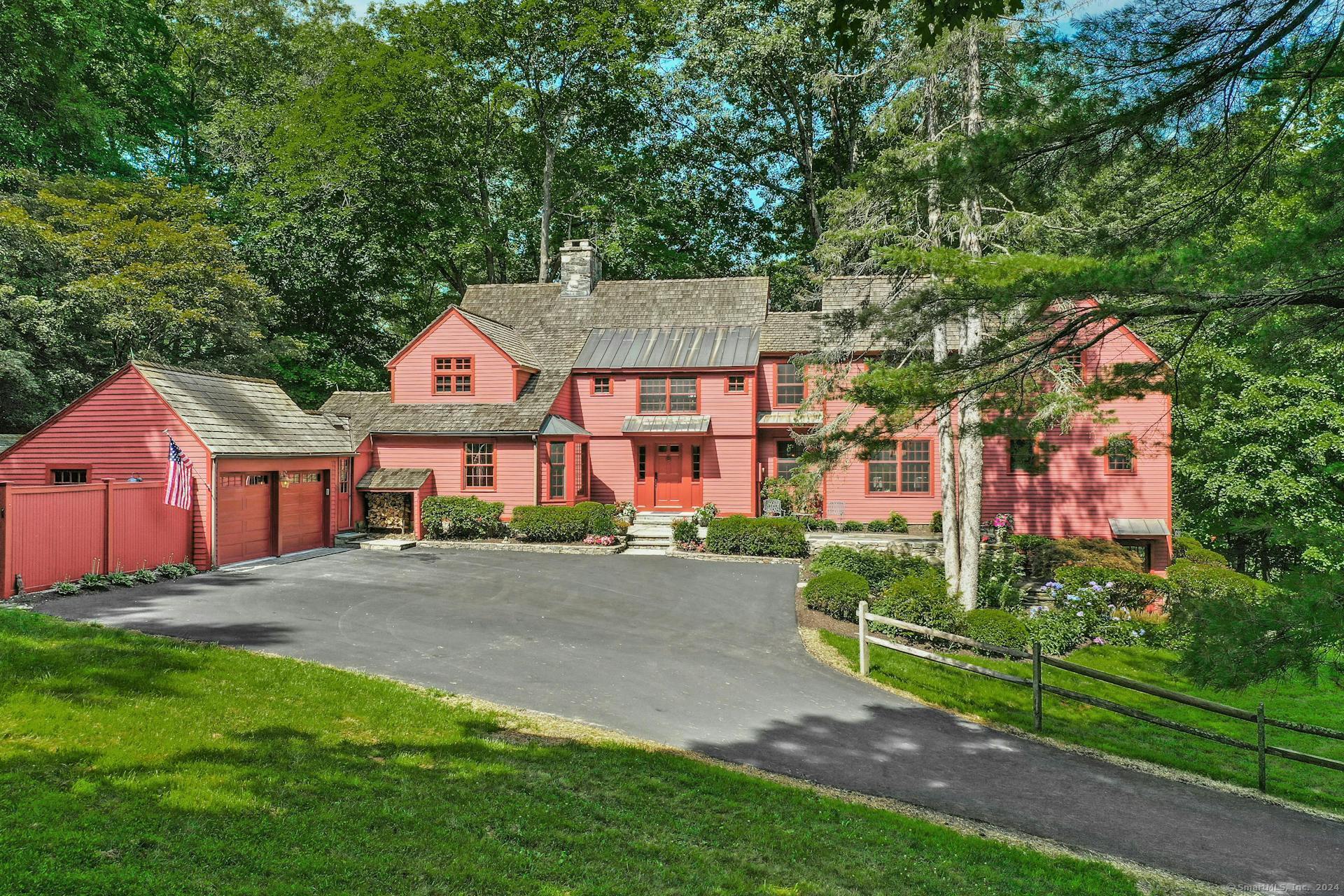
|
28 Limekiln Road, Redding (West Redding), CT, 06896 | $1,295,000
This exceptional 1937 Colonial farmhouse, expanded and remodeled in 2003, seamlessly melds a classic exterior with contemporary interior spaces that artfully juxtapose vintage warmth with modern style. Stand-out spaces delight at every turn. The main-level Guest Suite features a spacious bedroom, ensuite bath, an auxiliary pantry, a den with French doors opening to a private patio and gardens. The upper-level Primary Suite, a sanctuary of sophistication, boasts dual walk-in closets, a comfy sitting room and a lavish ensuite Bath with marble floors, travertine dual-sink vanity, marble shower and a relaxing jetted tub. Two additional bedrooms, one with original stenciling and a cozy fireplace, and large laundry room complete the upper level. The stunning custom-designed center-island kitchen flawlessly mixes premium appliances with country farmhouse cabinetry, wide board pine flooring, breakfast nook, and granite and maple counter tops. Fireplaces in the Formal Living and Dining Rooms create a warm and inviting ambiance. The finished lower level, currently in use as a dedicated office, is an ideal flexible-use space with a half-bath, storage room and separate entry. Enjoy 2. 18 beautifully landscaped acres, the screened-in porch, stone patios, gazebo, vibrant gardens, walk-up attic, outbuildings, and whole-house generator. Discover 28 Limekiln Road. Effortlessly sophisticated, inherently charming, and move-in ready. Discover Redding, CT, with its rural character, rolling, wooded acres, historic sites, state Parkes, hiking and riding trails, rivers, ponds, streams and hundreds of acres of open space and conservation lands. The New York Times has referred to Redding as "An Upscale Town with Upcountry Style". 28 Limekiln Road, in the heart of West Redding, is convenient to all area amenities, restaurants, schools, train service and commuter routes and only 64 miles to New York City.
Features
- Town: Redding
- Rooms: 9
- Bedrooms: 4
- Baths: 3 full / 2 half
- Laundry: Upper Level
- Style: Colonial,Farm House
- Year Built: 1937
- Garage: 2-car Attached Garage
- Heating: Hot Air
- Cooling: Central Air,Wall Unit
- Basement: Crawl Space,Partial,Heated,Fully Finished,Cooled,Interior Access,Liveable Space,Partial With Walk-Out
- Above Grade Approx. Sq. Feet: 3,614
- Below Grade Approx. Sq. Feet: 586
- Acreage: 2.18
- Est. Taxes: $17,172
- Lot Desc: Treed,Level Lot,Sloping Lot,Professionally Landscaped
- Water Front: Yes
- Elem. School: Redding
- Middle School: John Read
- High School: Joel Barlow
- Appliances: Gas Cooktop,Wall Oven,Microwave,Range Hood,Subzero,Dishwasher,Washer,Dryer
- MLS#: 24034130
- Days on Market: 92 days
- Website: https://www.raveis.com
/eprop/24034130/28limekilnroad_redding_ct?source=qrflyer
Listing courtesy of William Pitt Sotheby's Int'l
Room Information
| Type | Description | Dimensions | Level |
|---|---|---|---|
| Bedroom 1 | Bedroom Suite,Full Bath,Laundry Hookup,Hardwood Floor | 13.0 x 14.5 | Main |
| Bedroom 2 | Walk-In Closet,Hardwood Floor | 13.0 x 17.5 | Upper |
| Bedroom 3 | Fireplace,Hardwood Floor | 11.5 x 15.5 | Upper |
| Den | Book Shelves,Built-Ins,French Doors,Hardwood Floor | 14.0 x 15.0 | Main |
| Dining Room | Fireplace,Hardwood Floor | 12.0 x 15.5 | Main |
| Living Room | Book Shelves,Fireplace,Hardwood Floor | 15.5 x 20.0 | Main |
| Office | Built-Ins,Half Bath,Walk-In Closet,Wall/Wall Carpet,Tile Floor | 16.0 x 22.5 | Lower |
| Other | Hardwood Floor | 10.0 x 12.0 | Upper |
| Other | Tile Floor | 8.0 x 12.0 | Upper |
| Primary Bath | Stall Shower,Whirlpool Tub,Hardwood Floor,Marble Floor | 10.5 x 23.0 | Upper |
| Primary Bedroom | Vaulted Ceiling,Bedroom Suite,Full Bath,Walk-In Closet,Hardwood Floor | 15.5 x 18.0 | Upper |
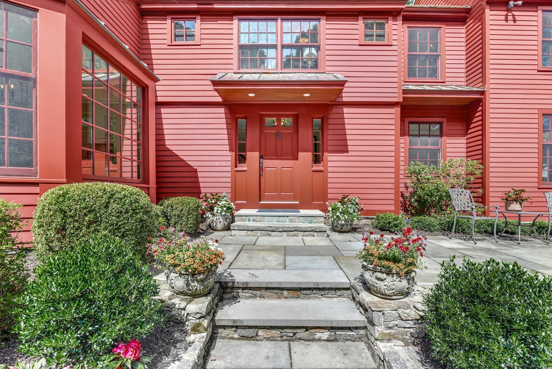

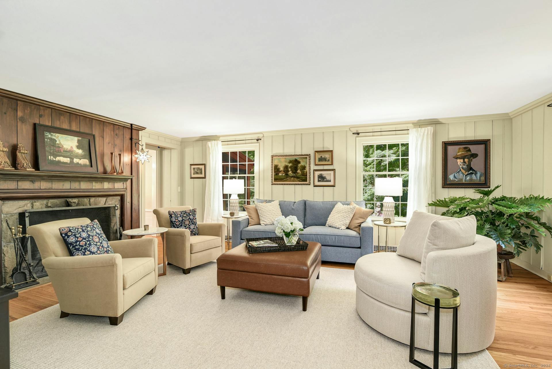
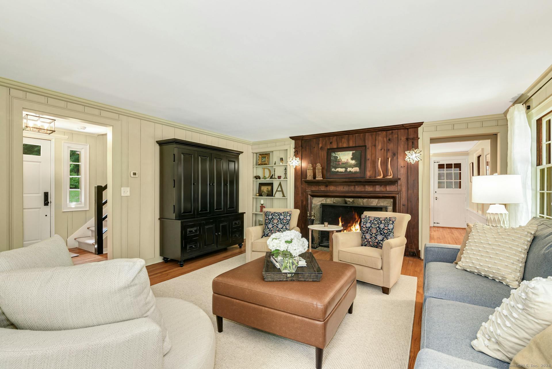

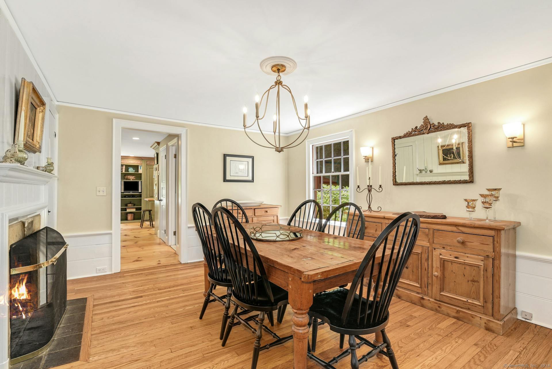





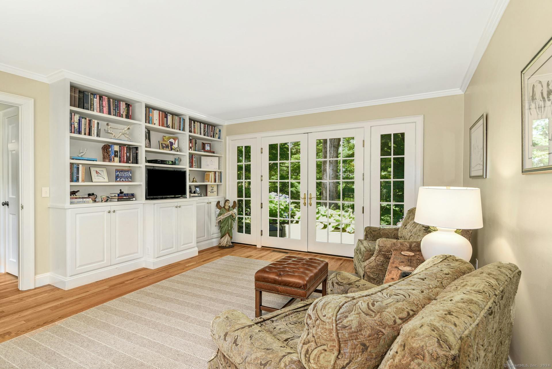



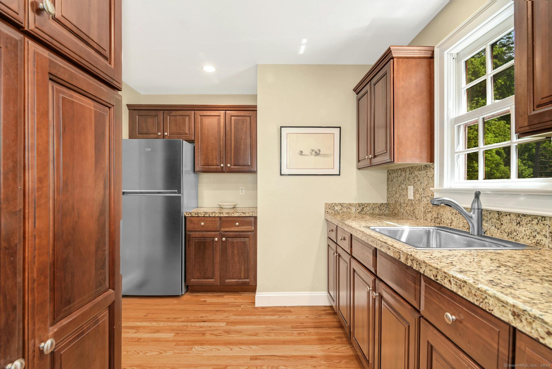



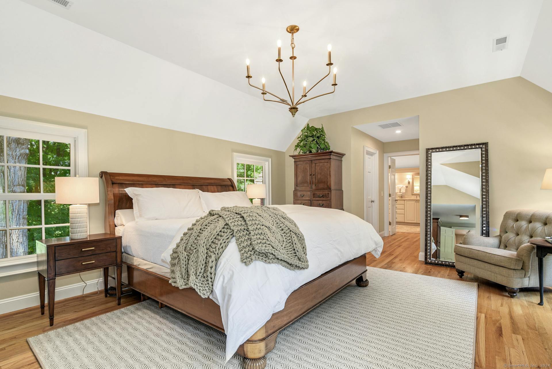

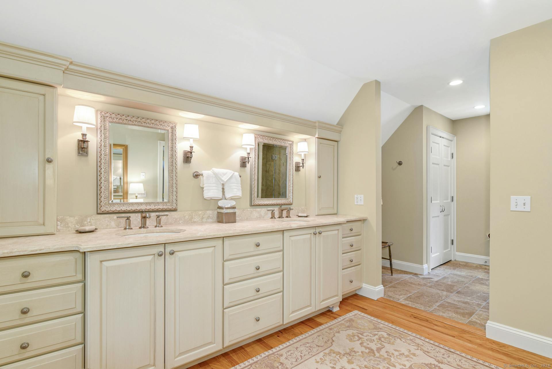
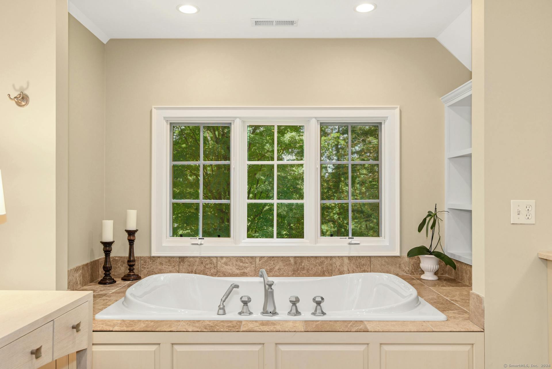

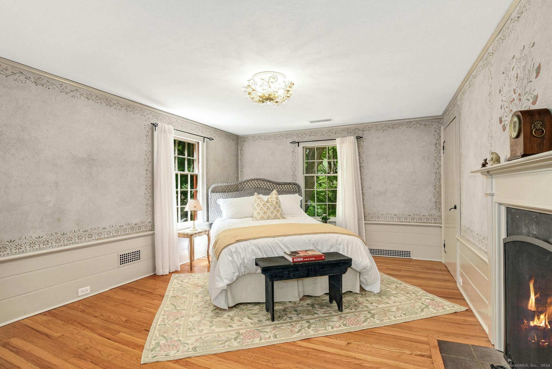
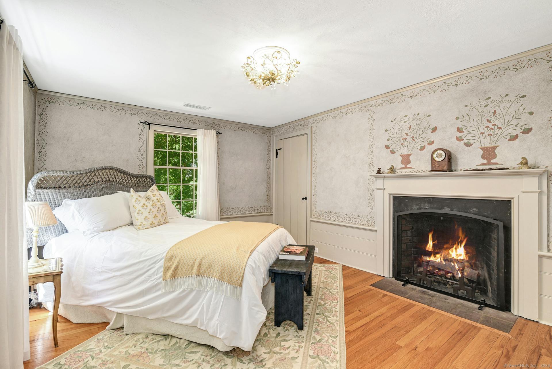
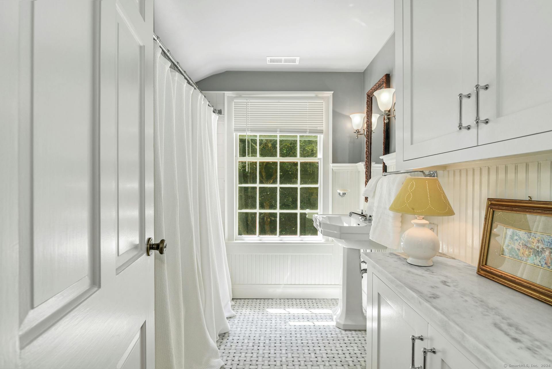
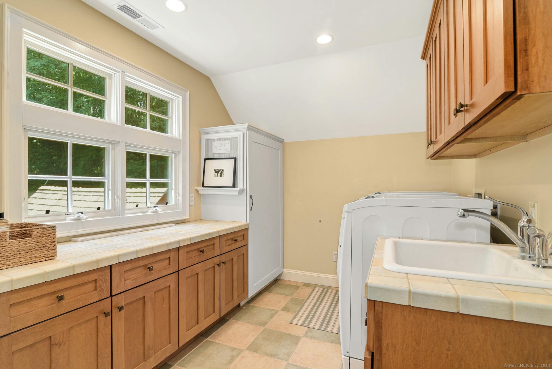
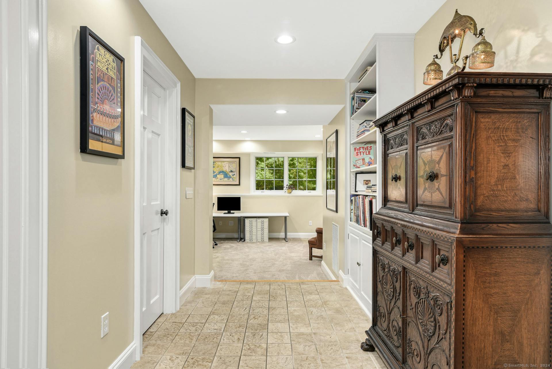


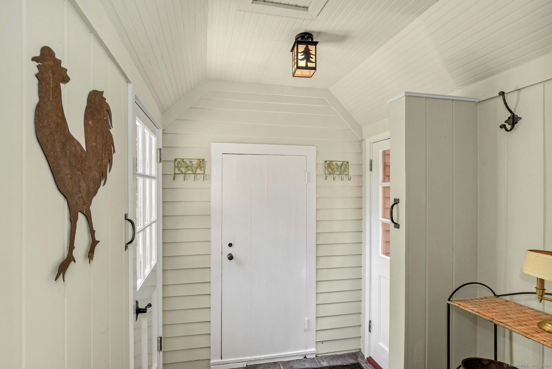





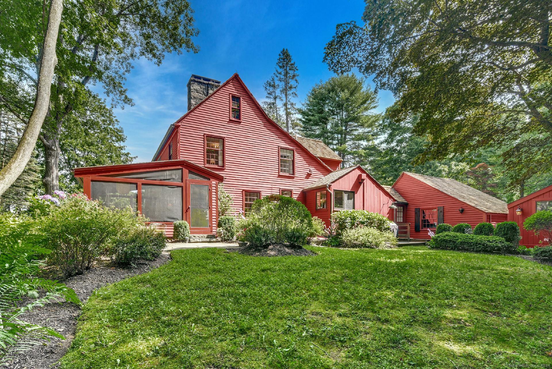
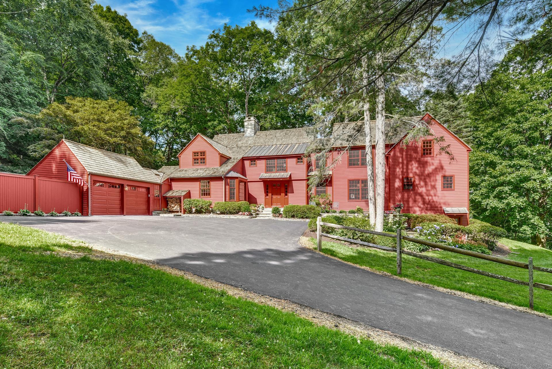
William Raveis Family of Services
Our family of companies partner in delivering quality services in a one-stop-shopping environment. Together, we integrate the most comprehensive real estate, mortgage and insurance services available to fulfill your specific real estate needs.

Customer Service
888.699.8876
Contact@raveis.com
Our family of companies offer our clients a new level of full-service real estate. We shall:
- Market your home to realize a quick sale at the best possible price
- Place up to 20+ photos of your home on our website, raveis.com, which receives over 1 billion hits per year
- Provide frequent communication and tracking reports showing the Internet views your home received on raveis.com
- Showcase your home on raveis.com with a larger and more prominent format
- Give you the full resources and strength of William Raveis Real Estate, Mortgage & Insurance and our cutting-edge technology
To learn more about our credentials, visit raveis.com today.

Frank KolbSenior Vice President - Coaching & Strategic, William Raveis Mortgage, LLC
NMLS Mortgage Loan Originator ID 81725
203.980.8025
Frank.Kolb@raveis.com
Our Executive Mortgage Banker:
- Is available to meet with you in our office, your home or office, evenings or weekends
- Offers you pre-approval in minutes!
- Provides a guaranteed closing date that meets your needs
- Has access to hundreds of loan programs, all at competitive rates
- Is in constant contact with a full processing, underwriting, and closing staff to ensure an efficient transaction

Robert ReadeRegional SVP Insurance Sales, William Raveis Insurance
860.690.5052
Robert.Reade@raveis.com
Our Insurance Division:
- Will Provide a home insurance quote within 24 hours
- Offers full-service coverage such as Homeowner's, Auto, Life, Renter's, Flood and Valuable Items
- Partners with major insurance companies including Chubb, Kemper Unitrin, The Hartford, Progressive,
Encompass, Travelers, Fireman's Fund, Middleoak Mutual, One Beacon and American Reliable

Ray CashenPresident, William Raveis Attorney Network
203.925.4590
For homebuyers and sellers, our Attorney Network:
- Consult on purchase/sale and financing issues, reviews and prepares the sale agreement, fulfills lender
requirements, sets up escrows and title insurance, coordinates closing documents - Offers one-stop shopping; to satisfy closing, title, and insurance needs in a single consolidated experience
- Offers access to experienced closing attorneys at competitive rates
- Streamlines the process as a direct result of the established synergies among the William Raveis Family of Companies


28 Limekiln Road, Redding (West Redding), CT, 06896
$1,295,000

Customer Service
William Raveis Real Estate
Phone: 888.699.8876
Contact@raveis.com

Frank Kolb
Senior Vice President - Coaching & Strategic
William Raveis Mortgage, LLC
Phone: 203.980.8025
Frank.Kolb@raveis.com
NMLS Mortgage Loan Originator ID 81725
|
5/6 (30 Yr) Adjustable Rate Jumbo* |
30 Year Fixed-Rate Jumbo |
15 Year Fixed-Rate Jumbo |
|
|---|---|---|---|
| Loan Amount | $1,036,000 | $1,036,000 | $1,036,000 |
| Term | 360 months | 360 months | 180 months |
| Initial Interest Rate** | 5.500% | 6.375% | 5.875% |
| Interest Rate based on Index + Margin | 8.125% | ||
| Annual Percentage Rate | 6.821% | 6.474% | 6.036% |
| Monthly Tax Payment | $1,431 | $1,431 | $1,431 |
| H/O Insurance Payment | $125 | $125 | $125 |
| Initial Principal & Interest Pmt | $5,882 | $6,463 | $8,673 |
| Total Monthly Payment | $7,438 | $8,019 | $10,229 |
* The Initial Interest Rate and Initial Principal & Interest Payment are fixed for the first and adjust every six months thereafter for the remainder of the loan term. The Interest Rate and annual percentage rate may increase after consummation. The Index for this product is the SOFR. The margin for this adjustable rate mortgage may vary with your unique credit history, and terms of your loan.
** Mortgage Rates are subject to change, loan amount and product restrictions and may not be available for your specific transaction at commitment or closing. Rates, and the margin for adjustable rate mortgages [if applicable], are subject to change without prior notice.
The rates and Annual Percentage Rate (APR) cited above may be only samples for the purpose of calculating payments and are based upon the following assumptions: minimum credit score of 740, 20% down payment (e.g. $20,000 down on a $100,000 purchase price), $1,950 in finance charges, and 30 days prepaid interest, 1 point, 30 day rate lock. The rates and APR will vary depending upon your unique credit history and the terms of your loan, e.g. the actual down payment percentages, points and fees for your transaction. Property taxes and homeowner's insurance are estimates and subject to change.









