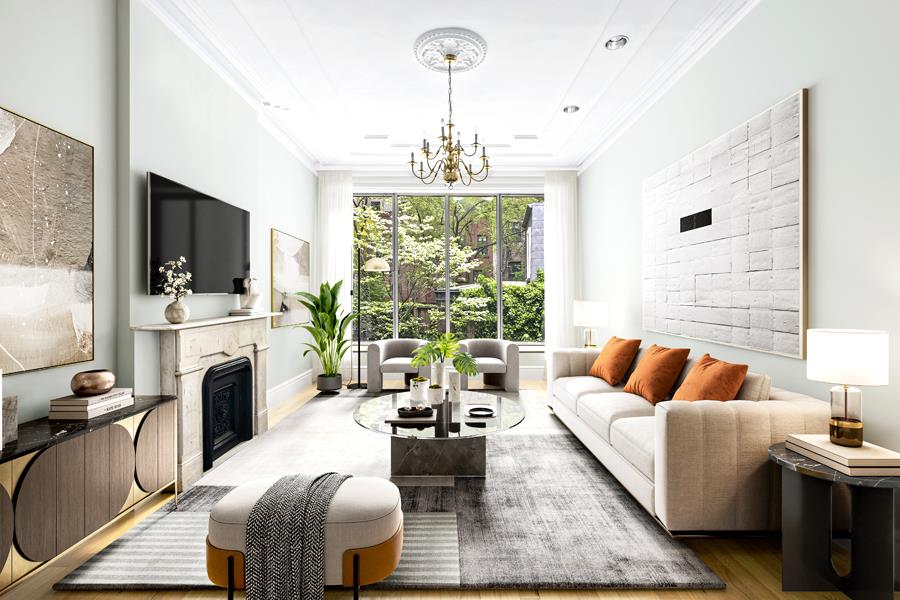
|
224 East 50th Street, New York (Turtle Bay), NY, 10022 | $4,825,000
Classically Elegant Single-Family Townhouse in Turtle Bay
Soaring Ceilings, Natural Light, and an In-Law Suite
Tucked away on a quiet, unassuming Midtown block, this tidy townhouse feels like home to all who enter. Comfortable spaces and elegant architectural details abound on each floor including glorious moldings, original shutters that adorn huge windows with deep window seats, and marble mantelpieces. The four-story home also features a restored facade, well-tended private garden, four bedrooms, four and a half baths, impressive ceiling heights, and a private entrance to the garden floor.
There is easy walking to all major transportation including the 6 Train and Grand Central as well as quick access to the Midtown Tunnel for airports or points on Long Island.
224 East 50th Street has been cared for with pride, and will serve any lifestyle. Priced to sell, it is now ready for a new generation of owners.
Garden Floor
A gated forecourt alongside the townhouse stoop leads to a private entrance. The garden floor is currently configured as an in-law suite. The front of the floor is a large bedroom. The remainder of the floor has a more open floor plan with a combined kitchen and living space that includes a Murphy bed. Sliding glass doors at the rear provide natural light and direct access to a deep and wonderfully sunny garden. Boasting mature trees, and beautiful flowering bushes, it is a Midtown oasis.
A full bathroom and storage closet are also centrally located on the garden floor.
Parlour Floor
A lovely vestibule welcomes residents home by offering a buffer from the street outside, and also a peek at the handsome architectural details within. Floor to ceiling doors open to reveal a formal sitting room with beautiful wainscoting and a sweet brick hearth. A coat closet and powder room are tucked into a wide gallery that leads past the staircase to a set of double doors. Beyond, lies an incredible, sun-drenched formal living room at the rear of the parlour floor. It features a wall of windows, original marble fireplace mantle, and a wet bar.
Third Floor
The third floor hosts a gracious eat-in kitchen with all desired amenities including a Sub-Zero refrigerator, large electric range, dishwasher, and a custom pantry. Sunlight streams into this gathering space through two windows that retain the original shutters and bench seating.
The rear of the floor is occupied by a bedroom with a fireplace mantle and hearth, huge closet, a nook for books or an entertainment center, and two windows overlooking the garden. A central bathroom with a wide pedestal sink and jacuzzi tub/shower combination complete the floor.
Fourth Floor
The layout of the uppermost floor provides a sense of privacy and retreat. The townhouse’s primary suite is situated at the rear. A set of French doors reveal a spacious bedroom that has a dual garden and skyline view. The suite also contains a set of his and hers closets, a full bathroom with double walk-in shower and lovely skylight, and a linen closet with a stackable washer/dryer unit.
The front bedroom boasts a fireplace with the original marble mantle, windows with shutters and bench seating, as well as an en-suite bathroom with a skylight. An additional linen closet can be found in the main hallway. There is also enclosed ladder access to the roof.
Cellar
This partially finished cellar is dry and tidy. It is a flexible space with ample room for a home gym or recreational setup. There is a dedicated area for storage as well as a mechanicals room with a work bench.
Features
- Town: New York
- Amenities: Garden;
- Rooms: 9
- Bedrooms: 4
- Baths: 4 full / 1 half
- Year Built: 1899
- Cooling: Central
- Private Garden: Yes
- Building Access : Walk-up
- Service Level: None
- Built Size: 15'7"x50'
- OLR#: 0095862
- Days on Market: 251 days
- Website: https://www.raveis.com
/eprop/0095862/224east50thstreet_newyork_ny?source=qrflyer
 All information is intended only for the Registrant’s personal, non-commercial use. This information is not verified for authenticity or accuracy and is not guaranteed and may not reflect all real estate activity in the market. RLS Data display by William Raveis Real Estate, Inc.
All information is intended only for the Registrant’s personal, non-commercial use. This information is not verified for authenticity or accuracy and is not guaranteed and may not reflect all real estate activity in the market. RLS Data display by William Raveis Real Estate, Inc.Listing courtesy of Vandenberg Real Estate
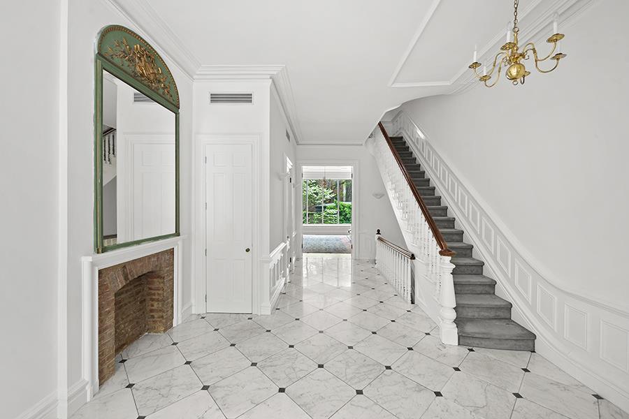
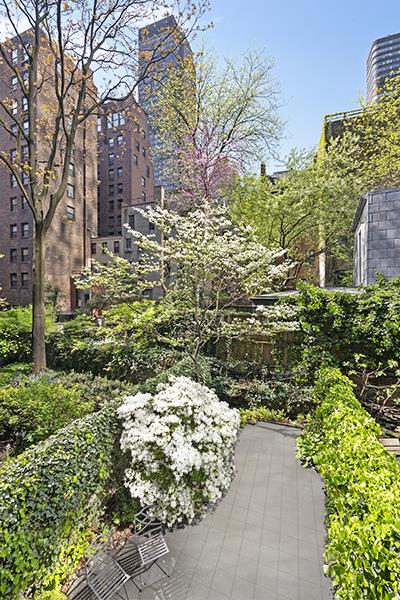
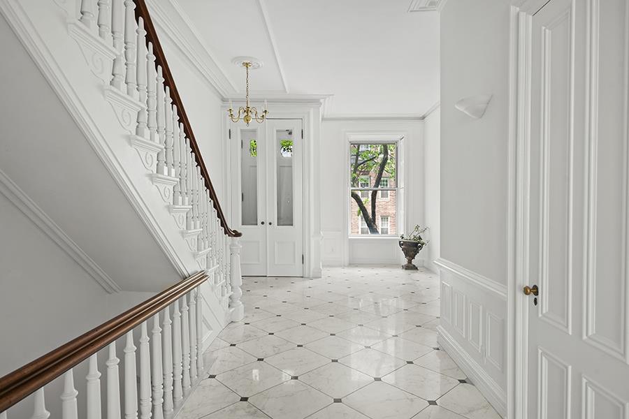
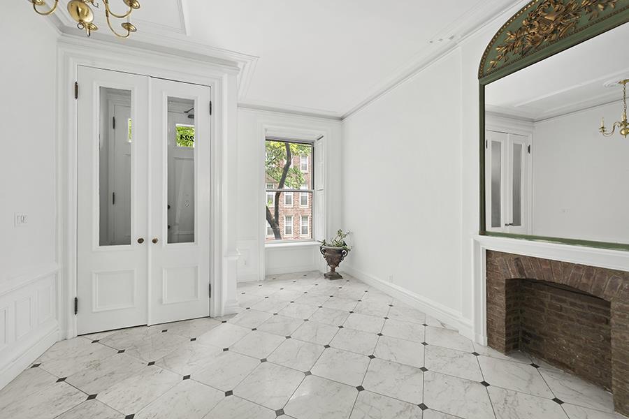
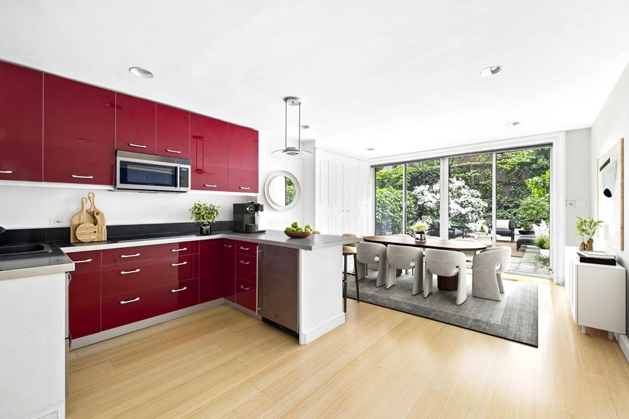
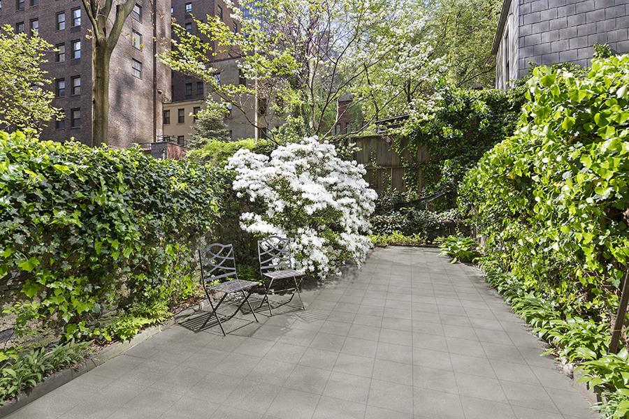

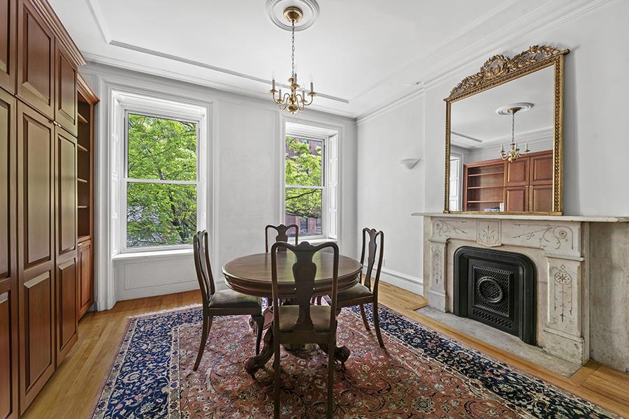
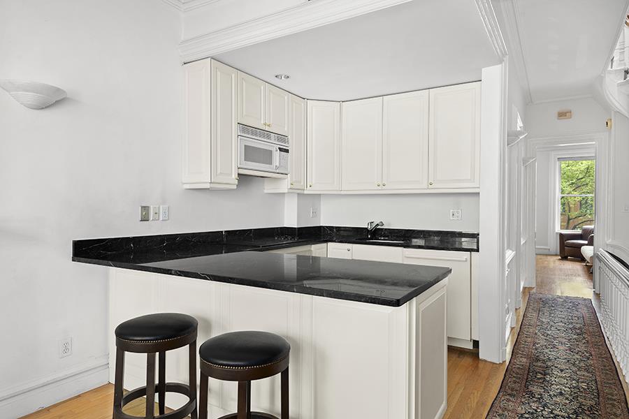
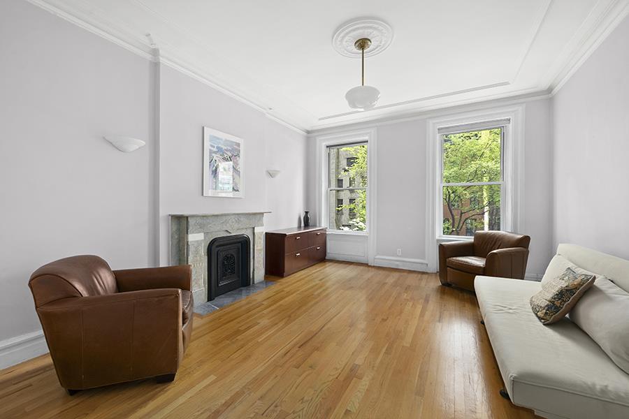
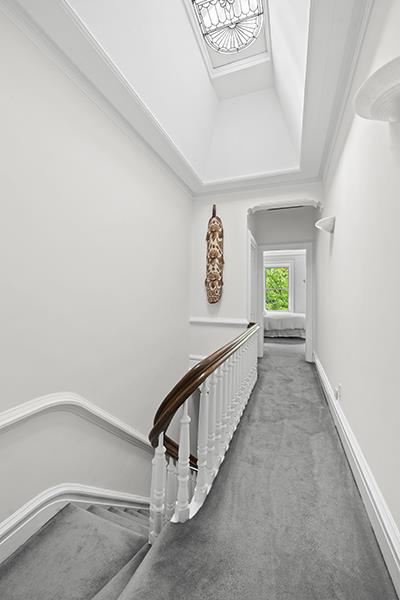
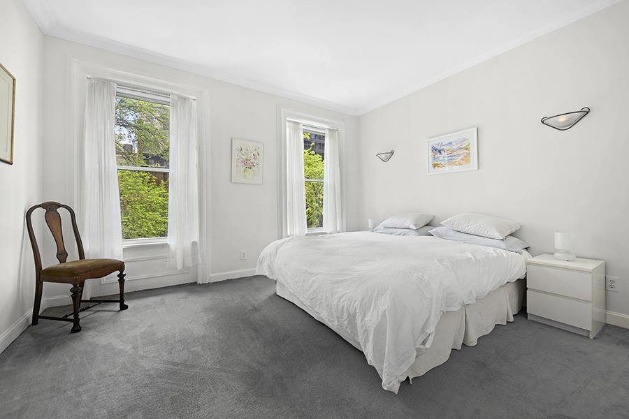
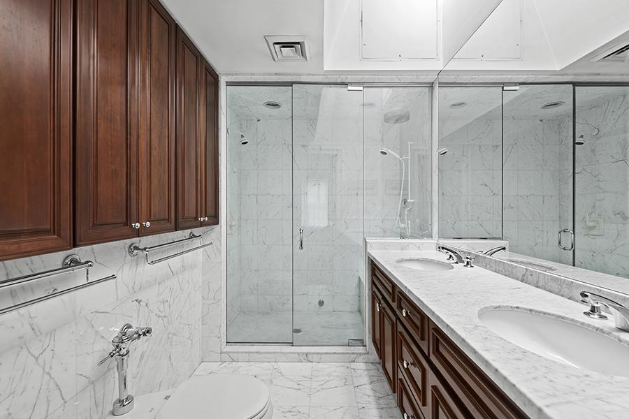
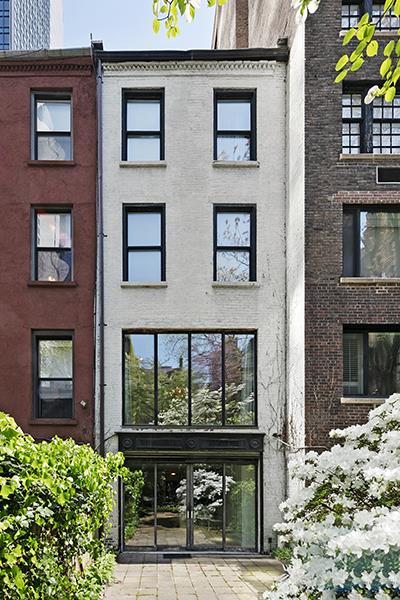
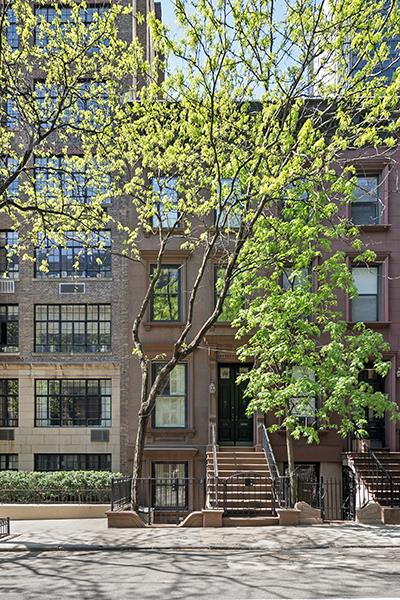
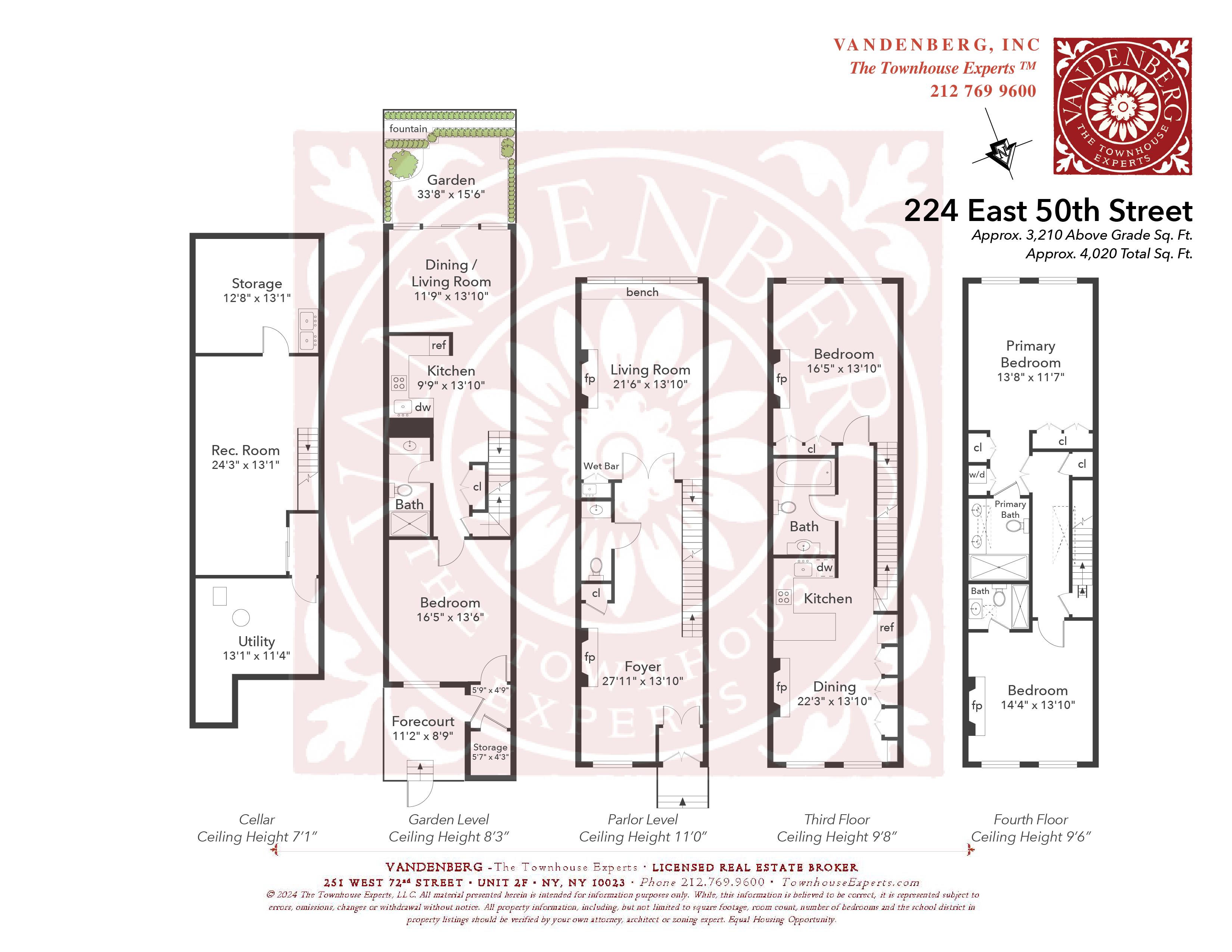
William Raveis Family of Services
Our family of companies partner in delivering quality services in a one-stop-shopping environment. Together, we integrate the most comprehensive real estate, mortgage and insurance services available to fulfill your specific real estate needs.

Customer Service
888.699.8876
Contact@raveis.com
Our family of companies offer our clients a new level of full-service real estate. We shall:
- Market your home to realize a quick sale at the best possible price
- Place up to 20+ photos of your home on our website, raveis.com, which receives over 1 billion hits per year
- Provide frequent communication and tracking reports showing the Internet views your home received on raveis.com
- Showcase your home on raveis.com with a larger and more prominent format
- Give you the full resources and strength of William Raveis Real Estate, Mortgage & Insurance and our cutting-edge technology
To learn more about our credentials, visit raveis.com today.

Sarah DeFlorioVP, Mortgage Banker, William Raveis Mortgage, LLC
NMLS Mortgage Loan Originator ID 1880936
347.223.0992
Sarah.DeFlorio@Raveis.com
Our Executive Mortgage Banker:
- Is available to meet with you in our office, your home or office, evenings or weekends
- Offers you pre-approval in minutes!
- Provides a guaranteed closing date that meets your needs
- Has access to hundreds of loan programs, all at competitive rates
- Is in constant contact with a full processing, underwriting, and closing staff to ensure an efficient transaction

Robert ReadeRegional SVP Insurance Sales, William Raveis Insurance
860.690.5052
Robert.Reade@raveis.com
Our Insurance Division:
- Will Provide a home insurance quote within 24 hours
- Offers full-service coverage such as Homeowner's, Auto, Life, Renter's, Flood and Valuable Items
- Partners with major insurance companies including Chubb, Kemper Unitrin, The Hartford, Progressive,
Encompass, Travelers, Fireman's Fund, Middleoak Mutual, One Beacon and American Reliable


224 East 50th Street, New York (Turtle Bay), NY, 10022
$4,825,000

Customer Service
William Raveis Real Estate
Phone: 888.699.8876
Contact@raveis.com

Sarah DeFlorio
VP, Mortgage Banker
William Raveis Mortgage, LLC
Phone: 347.223.0992
Sarah.DeFlorio@Raveis.com
NMLS Mortgage Loan Originator ID 1880936
|
5/6 (30 Yr) Adjustable Rate Jumbo* |
30 Year Fixed-Rate Jumbo |
15 Year Fixed-Rate Jumbo |
|
|---|---|---|---|
| Loan Amount | $3,860,000 | $3,860,000 | $3,860,000 |
| Term | 360 months | 360 months | 180 months |
| Initial Interest Rate** | 5.250% | 6.125% | 5.625% |
| Interest Rate based on Index + Margin | 8.125% | ||
| Annual Percentage Rate | 6.502% | 6.220% | 5.781% |
| Monthly Tax Payment | N/A | N/A | N/A |
| H/O Insurance Payment | $125 | $125 | $125 |
| Initial Principal & Interest Pmt | $21,315 | $23,454 | $31,796 |
| Total Monthly Payment | $21,440 | $23,579 | $31,921 |
* The Initial Interest Rate and Initial Principal & Interest Payment are fixed for the first and adjust every six months thereafter for the remainder of the loan term. The Interest Rate and annual percentage rate may increase after consummation. The Index for this product is the SOFR. The margin for this adjustable rate mortgage may vary with your unique credit history, and terms of your loan.
** Mortgage Rates are subject to change, loan amount and product restrictions and may not be available for your specific transaction at commitment or closing. Rates, and the margin for adjustable rate mortgages [if applicable], are subject to change without prior notice.
The rates and Annual Percentage Rate (APR) cited above may be only samples for the purpose of calculating payments and are based upon the following assumptions: minimum credit score of 740, 20% down payment (e.g. $20,000 down on a $100,000 purchase price), $1,950 in finance charges, and 30 days prepaid interest, 1 point, 30 day rate lock. The rates and APR will vary depending upon your unique credit history and the terms of your loan, e.g. the actual down payment percentages, points and fees for your transaction. Property taxes and homeowner's insurance are estimates and subject to change.









