
|
Ridgefield, CT, 06877 | $424,000
Welcome to Fox Hill, a distinguished community nestled in the heart of historic Ridgefield, CT. This exceptional ranch-style home stands as the crown jewel of Fox Hill, offering an expansive 1494 square feet of living space-the largest available in this sought-after community. The entrance features a welcoming seating area with a veranda, complemented by a storage shed nearby. Step inside and be captivated by the grandeur of the living room, where soaring ceilings & clerestory windows bathe the space in natural light throughout the day. The ambiance is further enhanced by a cozy wood-burning fireplace & the custom built-shelving which adds style & functionality. As you relax in the living room, you'll be treated to serene views of lush green trees through the expansive oversized picture windows. This tranquil backdrop brings the beauty of nature right into your home creating a peaceful environment. Adjacent to the living room, the dining area offers additional storage with a convenient closet & pantry space. The kitchen, located just opposite the dining area features granite countertops & stainless appliances. Each bedroom includes an en-suite bath & ample closet space, while the den can serve as an office or extra sleeping area. Across from the den there is a laundry room with storage space, new HVAC and full-size washer & dryer, While some updates are needed, they will be well worth the investment and will allow the buyer to customize the home to their preferences. The common charges cover heat, hot water, gas for cooking & access to the recreational facilities which include a pool, community house, playground & basketball court. 4 Daisy Lane is particularly appealing offering privacy & proximity to the pool and playground & to the added luxury of parking just steps from your front door ensuring effortless living in one of Ridgefield's most beloved communities.
Features
- Parking: 1-car
- Heating: Gas on Gas
- Cooling: Central Air
- Levels: 1
- Amenities: Basketball Court,Club House,Playground/Tot Lot,Pool
- Rooms: 6
- Bedrooms: 2
- Baths: 2 full
- Laundry: Main Level
- Complex: Fox Hill - Ridgefield
- Year Built: 1976
- Common Charge: $746 Monthly
- Above Grade Approx. Sq. Feet: 1,494
- Est. Taxes: $6,131
- Lot Desc: Some Wetlands,Lightly Wooded,Level Lot
- Elem. School: Branchville
- High School: Ridgefield
- Pool: In Ground Pool
- Pets Allowed: No
- Appliances: Gas Range,Refrigerator,Dishwasher,Washer,Dryer
- MLS#: 24037543
- Website: https://www.raveis.com
/prop/24037543/_ridgefield_ct?source=qrflyer
Listing courtesy of Coldwell Banker Realty
Room Information
| Type | Description | Dimensions | Level |
|---|---|---|---|
| Bedroom 1 | Upper | ||
| Bedroom 2 | Full Bath,Wall/Wall Carpet | 12.0 x 15.6 | Upper |
| Den | Wall/Wall Carpet | 8.6 x 12.0 | Upper |
| Dining Room | Upper | ||
| Dining Room | Combination Liv/Din Rm,Wall/Wall Carpet | 8.0 x 11.6 | Upper |
| Kitchen | Granite Counters,Galley | 7.6 x 9.0 | Upper |
| Living Room | Upper | ||
| Living Room | Skylight,9 ft+ Ceilings,Vaulted Ceiling,Built-Ins,Fireplace,Wall/Wall Carpet | 13.6 x 21.0 | Upper |
| Primary Bedroom | Upper | ||
| Primary Bedroom | Full Bath,Wall/Wall Carpet | 12.0 x 17.6 | Upper |
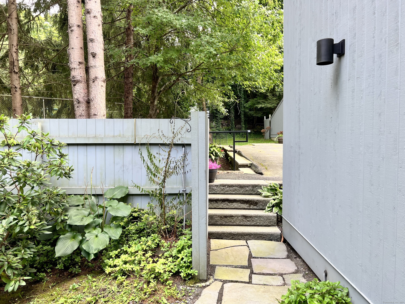
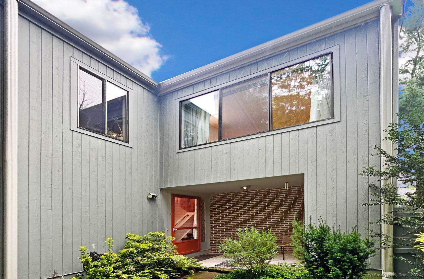
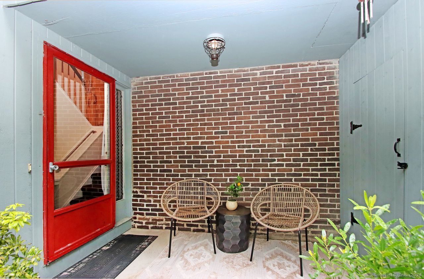
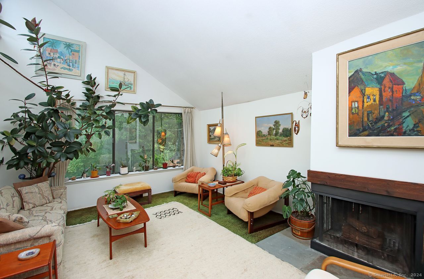
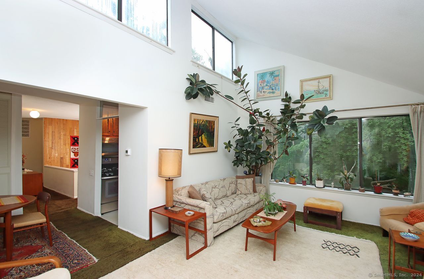
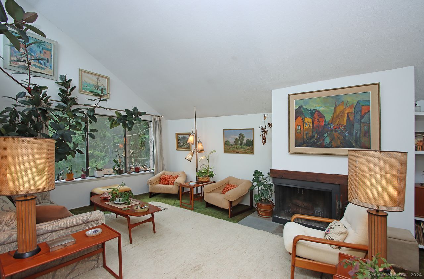
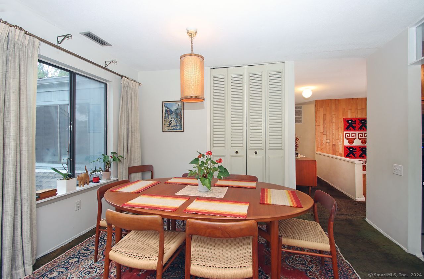
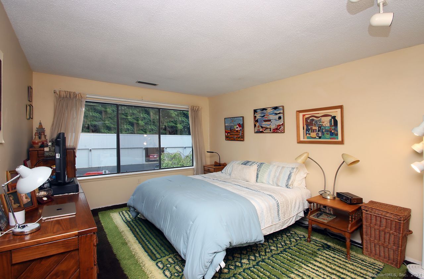
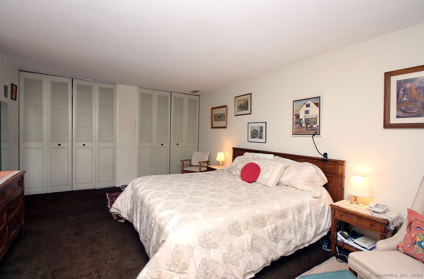
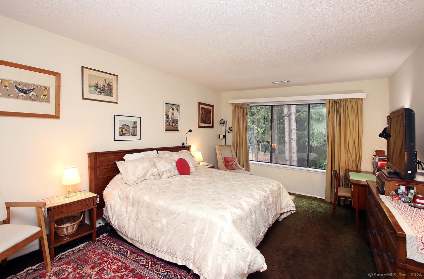
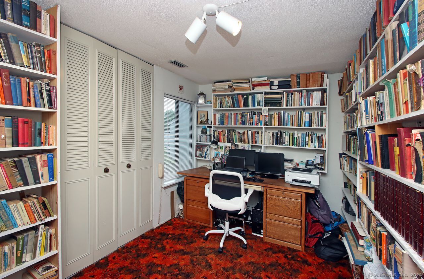
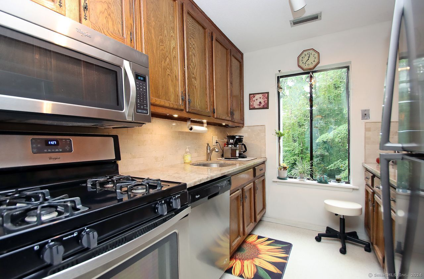
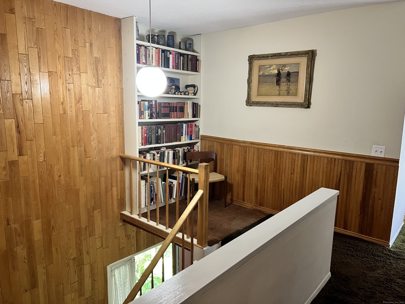
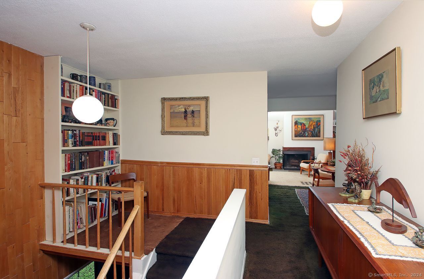
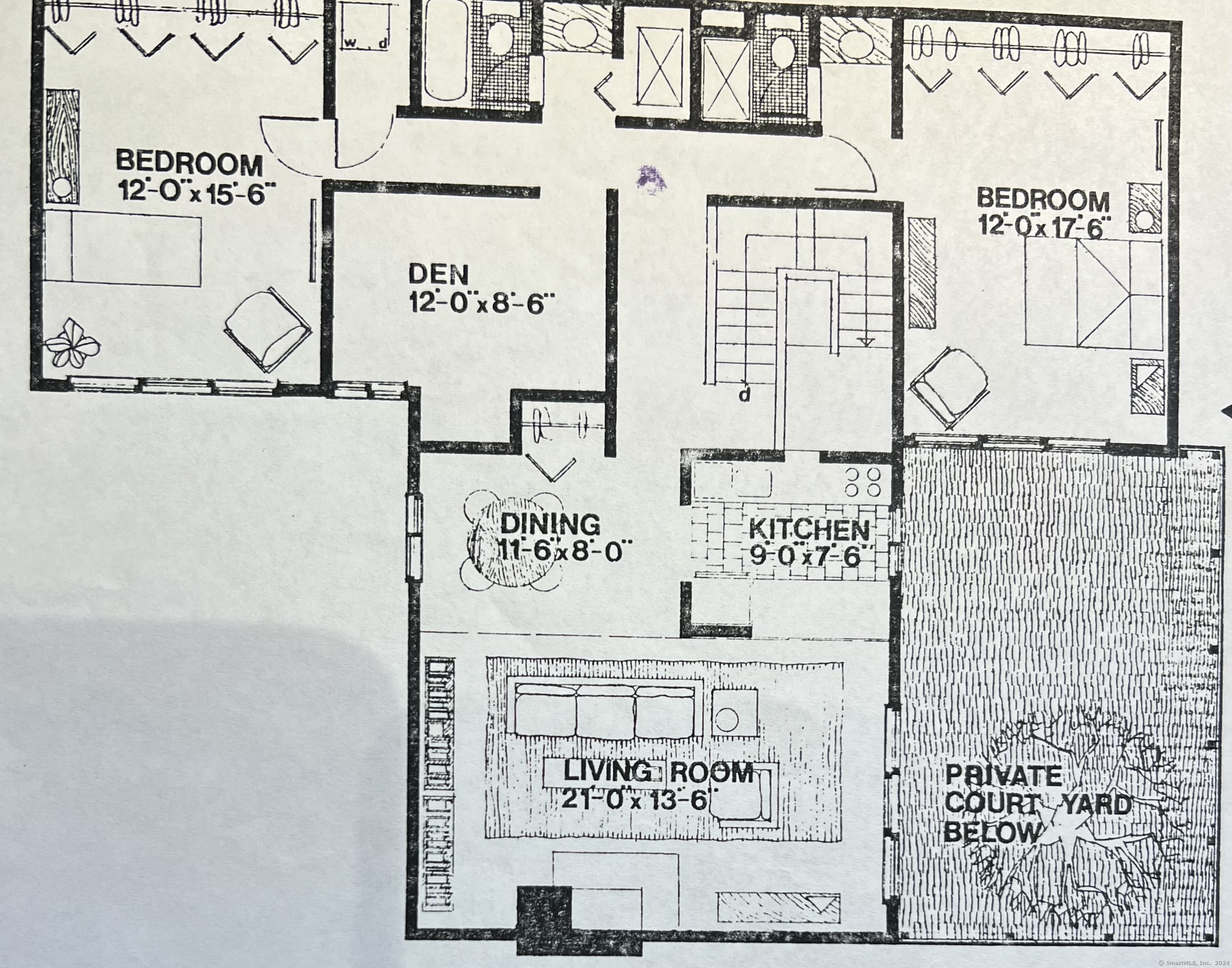
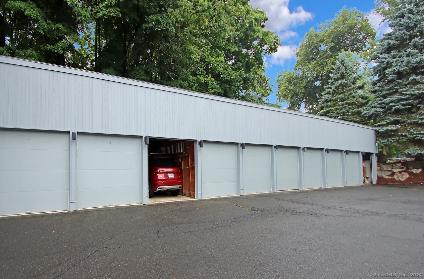
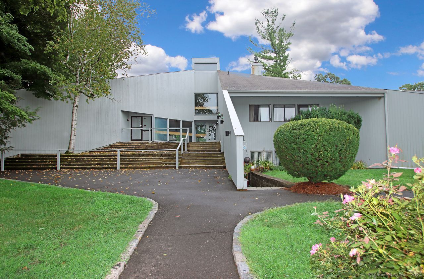
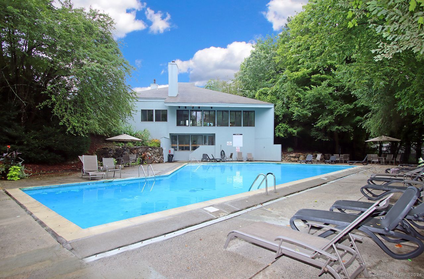
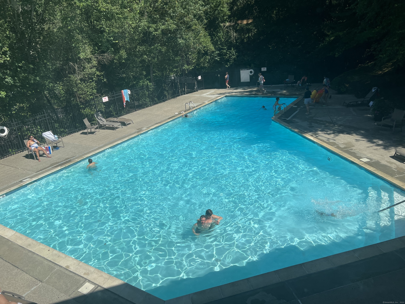
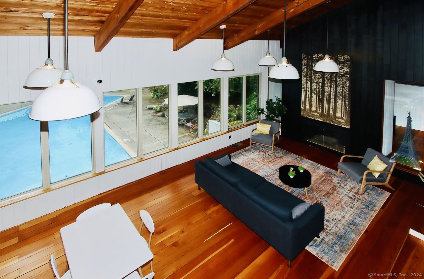
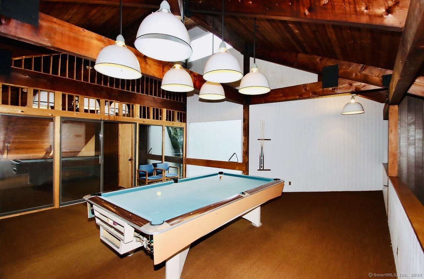
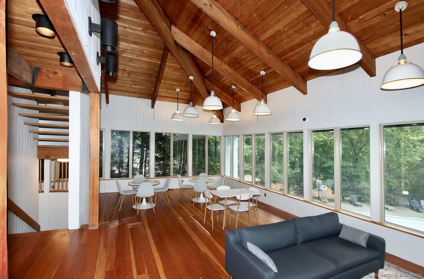
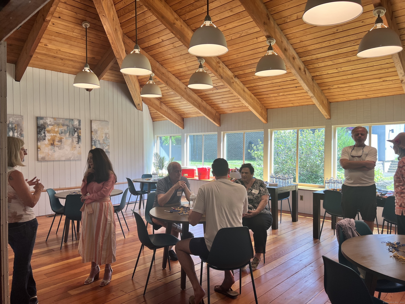
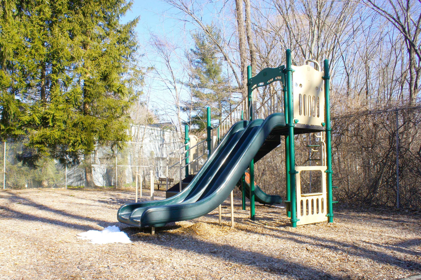
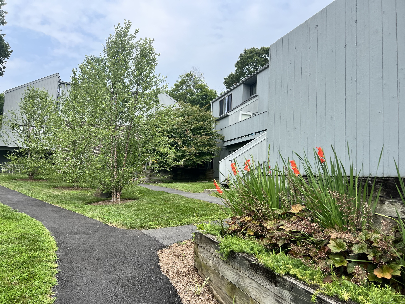
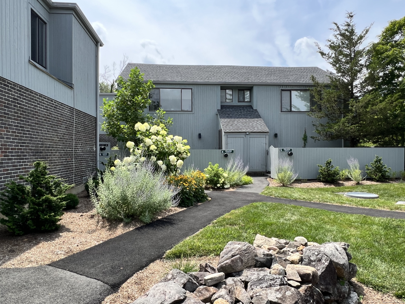
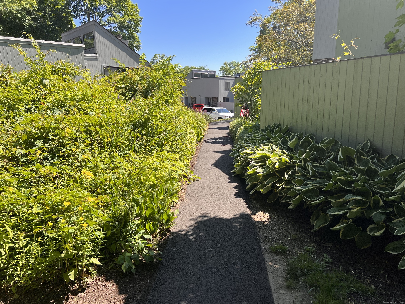
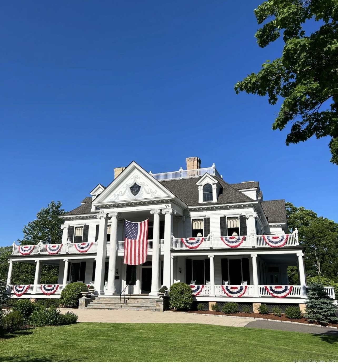
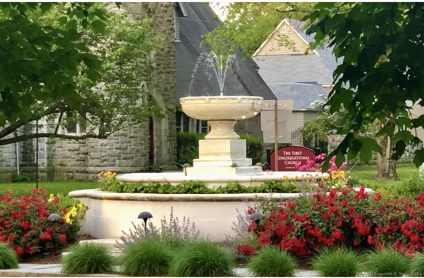
William Raveis Family of Services
Our family of companies partner in delivering quality services in a one-stop-shopping environment. Together, we integrate the most comprehensive real estate, mortgage and insurance services available to fulfill your specific real estate needs.

Customer Service
888.699.8876
Contact@raveis.com
Our family of companies offer our clients a new level of full-service real estate. We shall:
- Market your home to realize a quick sale at the best possible price
- Place up to 20+ photos of your home on our website, raveis.com, which receives over 1 billion hits per year
- Provide frequent communication and tracking reports showing the Internet views your home received on raveis.com
- Showcase your home on raveis.com with a larger and more prominent format
- Give you the full resources and strength of William Raveis Real Estate, Mortgage & Insurance and our cutting-edge technology
To learn more about our credentials, visit raveis.com today.

Frank KolbSenior Vice President - Coaching & Strategic, William Raveis Mortgage, LLC
NMLS Mortgage Loan Originator ID 81725
203.980.8025
Frank.Kolb@raveis.com
Our Executive Mortgage Banker:
- Is available to meet with you in our office, your home or office, evenings or weekends
- Offers you pre-approval in minutes!
- Provides a guaranteed closing date that meets your needs
- Has access to hundreds of loan programs, all at competitive rates
- Is in constant contact with a full processing, underwriting, and closing staff to ensure an efficient transaction

Robert ReadeRegional SVP Insurance Sales, William Raveis Insurance
860.690.5052
Robert.Reade@raveis.com
Our Insurance Division:
- Will Provide a home insurance quote within 24 hours
- Offers full-service coverage such as Homeowner's, Auto, Life, Renter's, Flood and Valuable Items
- Partners with major insurance companies including Chubb, Kemper Unitrin, The Hartford, Progressive,
Encompass, Travelers, Fireman's Fund, Middleoak Mutual, One Beacon and American Reliable

Ray CashenPresident, William Raveis Attorney Network
203.925.4590
For homebuyers and sellers, our Attorney Network:
- Consult on purchase/sale and financing issues, reviews and prepares the sale agreement, fulfills lender
requirements, sets up escrows and title insurance, coordinates closing documents - Offers one-stop shopping; to satisfy closing, title, and insurance needs in a single consolidated experience
- Offers access to experienced closing attorneys at competitive rates
- Streamlines the process as a direct result of the established synergies among the William Raveis Family of Companies


Ridgefield, CT, 06877
$424,000

Customer Service
William Raveis Real Estate
Phone: 888.699.8876
Contact@raveis.com

Frank Kolb
Senior Vice President - Coaching & Strategic
William Raveis Mortgage, LLC
Phone: 203.980.8025
Frank.Kolb@raveis.com
NMLS Mortgage Loan Originator ID 81725
|
5/6 (30 Yr) Adjustable Rate Conforming* |
30 Year Fixed-Rate Conforming |
15 Year Fixed-Rate Conforming |
|
|---|---|---|---|
| Loan Amount | $339,200 | $339,200 | $339,200 |
| Term | 360 months | 360 months | 180 months |
| Initial Interest Rate** | 6.875% | 6.990% | 6.125% |
| Interest Rate based on Index + Margin | 8.125% | ||
| Annual Percentage Rate | 7.191% | 7.159% | 6.392% |
| Monthly Tax Payment | $511 | $511 | $511 |
| H/O Insurance Payment | $75 | $75 | $75 |
| Initial Principal & Interest Pmt | $2,228 | $2,254 | $2,885 |
| Total Monthly Payment | $2,814 | $2,840 | $3,471 |
* The Initial Interest Rate and Initial Principal & Interest Payment are fixed for the first and adjust every six months thereafter for the remainder of the loan term. The Interest Rate and annual percentage rate may increase after consummation. The Index for this product is the SOFR. The margin for this adjustable rate mortgage may vary with your unique credit history, and terms of your loan.
** Mortgage Rates are subject to change, loan amount and product restrictions and may not be available for your specific transaction at commitment or closing. Rates, and the margin for adjustable rate mortgages [if applicable], are subject to change without prior notice.
The rates and Annual Percentage Rate (APR) cited above may be only samples for the purpose of calculating payments and are based upon the following assumptions: minimum credit score of 740, 20% down payment (e.g. $20,000 down on a $100,000 purchase price), $1,950 in finance charges, and 30 days prepaid interest, 1 point, 30 day rate lock. The rates and APR will vary depending upon your unique credit history and the terms of your loan, e.g. the actual down payment percentages, points and fees for your transaction. Property taxes and homeowner's insurance are estimates and subject to change. The Total Monthly Payment does not include the estimated HOA/Common Charge payment.









