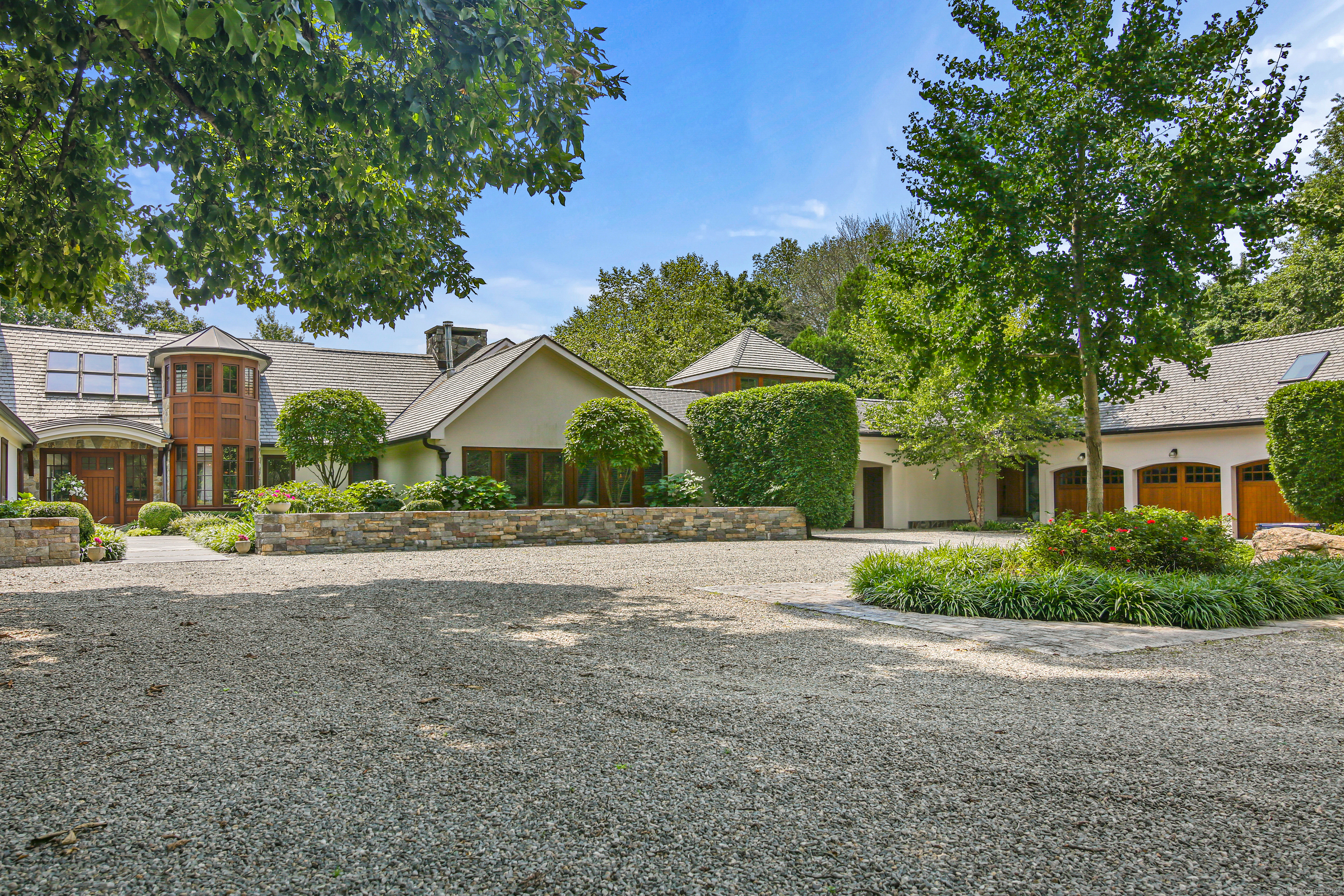
|
6 Fraser Road, Westport (Coleytown), CT, 06880 | $3,695,000
Nestled on a quiet cul-de-sac and perfectly situated on two acres, sits this spectacular custom contemporary home with elements of European design. As you enter through the wrought iron gates into the crushed stone courtyard, you discover a masterpiece of stucco and stone which is beautifully enhanced with mahogany doors, window trim, a cupola, and carport. Superior craftmanship is exhibited from all angles. The large entry foyer opens to the spacious formal dining room and living room with fireplace which are conducive to entertaining. Both rooms have high ceilings and walls of glass which allow views of the property and pool. The library features custom cherry cabinetry and a cozy fireplace. The large eat-in kitchen with fireplace opens to the large deck for dining al fresco or a mahogany pergola-covered terrace. The primary suite is located on the main level and includes a full bath with Jacuzzi, sauna, walk-in closets and a secluded terrace for morning coffee. There are two additional bedrooms, a full bathroom, and a powder room which complete the main level. As you descend the amazing stone-walled staircase to the lower level, you enter the light-filled family room with fireplace and French doors which lead to a patio and the pool beyond. There are two additional bedrooms, a full bathroom, a large billiard/game room and laundry room on this level. Colorful gardens thrive throughout the property and views are enjoyed from every window and glass door. The pool is particularly inviting and surrounded by flowering plants and fieldstone features. After a swim, play tennis on the adjacent tennis court or a few games of racquetball on the new indoor court housed in the annex, where you will also find a gym, sauna, bathroom, and guest quarters or studio. This incredible property has everything to offer! See List of Exclusions.
Features
- Town: Westport
- Rooms: 12
- Bedrooms: 5
- Baths: 3 full / 1 half
- Style: Contemporary,Ranch
- Year Built: 1977
- Garage: 3-car Carport,Attached Garage,Other,Driveway
- Heating: Hot Air
- Cooling: Central Air,Heat Pump,Wall Unit,Zoned
- Basement: Full,Heated,Storage,Fully Finished,Cooled,Interior Access,Liveable Space
- Above Grade Approx. Sq. Feet: 4,863
- Below Grade Approx. Sq. Feet: 2,557
- Acreage: 2.02
- Est. Taxes: $27,891
- Lot Desc: Fence - Full,On Cul-De-Sac,Professionally Landscaped
- Elem. School: Coleytown
- Middle School: Coleytown
- High School: Staples
- Pool: Gunite,In Ground Pool
- Appliances: Electric Cooktop,Oven/Range,Microwave,Range Hood,Refrigerator,Icemaker,Dishwasher,Instant Hot Water Tap,Washer,Electric Dryer
- MLS#: 24026461
- Website: https://www.raveis.com
/eprop/24026461/6fraserroad_westport_ct?source=qrflyer
Listing courtesy of William Pitt Sotheby's Int'l
Room Information
| Type | Description | Level |
|---|---|---|
| Bedroom 1 | Hardwood Floor | Main |
| Bedroom 2 | Hardwood Floor | Main |
| Bedroom 3 | Vinyl Floor | Lower |
| Bedroom 4 | Vinyl Floor | Lower |
| Dining Room | French Doors,Hardwood Floor,Parquet Floor | Main |
| Family Room | Fireplace,French Doors,Patio/Terrace,Engineered Wood Floor | Lower |
| Kitchen | Granite Counters,Dining Area,Fireplace,French Doors,Pantry,Marble Floor | Main |
| Library | Book Shelves,Built-Ins,Fireplace,Hardwood Floor | Main |
| Living Room | Skylight,Vaulted Ceiling,Fireplace,French Doors,Parquet Floor | Main |
| Office | Balcony/Deck,French Doors,Hardwood Floor | Upper |
| Primary Bedroom | French Doors,Full Bath,Patio/Terrace,Walk-In Closet,Hardwood Floor | Main |
| Rec/Play Room | Vinyl Floor | Lower |
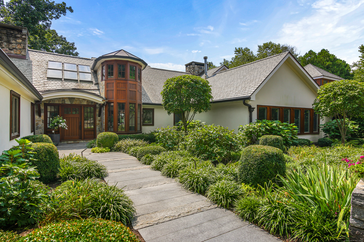
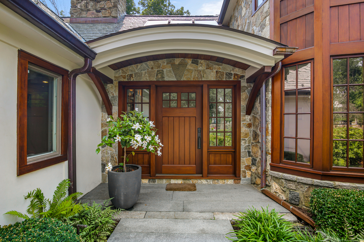
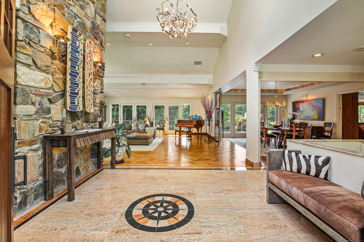
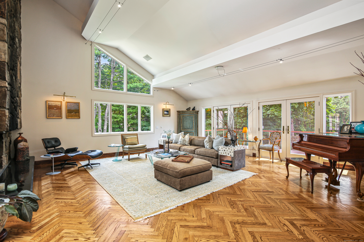
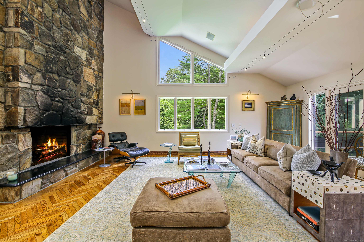
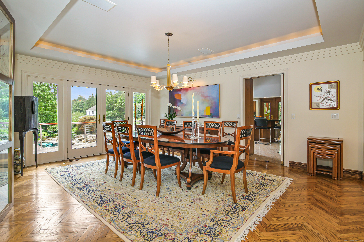
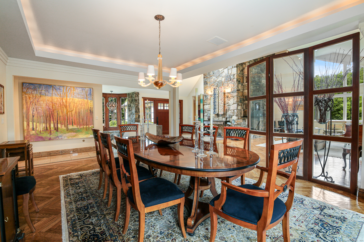
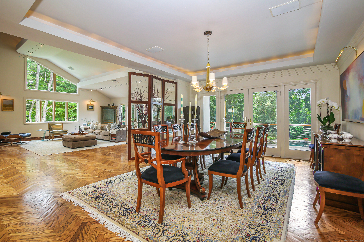
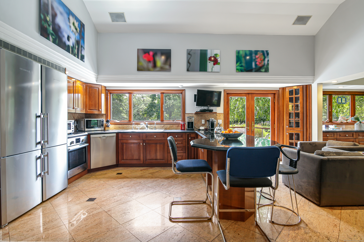
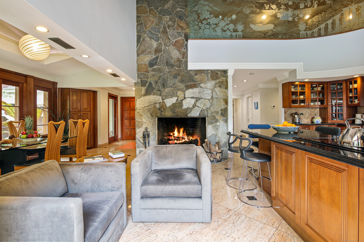
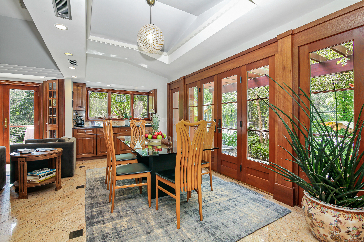
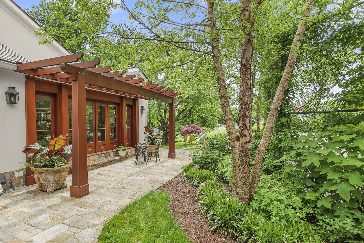
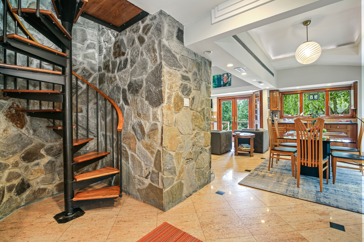
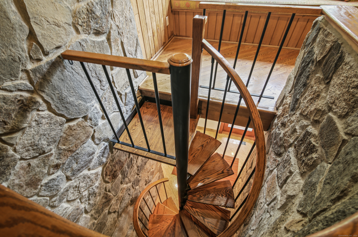
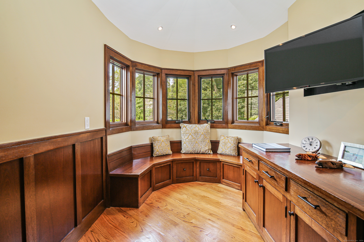
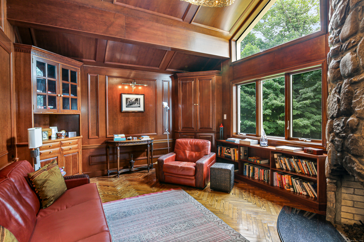
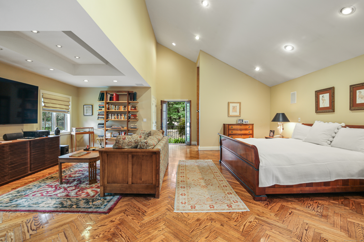
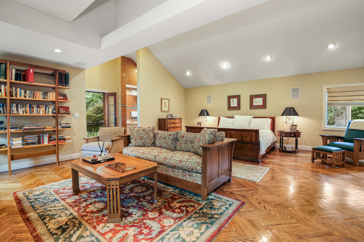
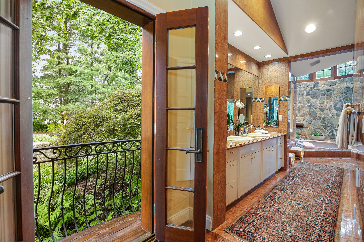
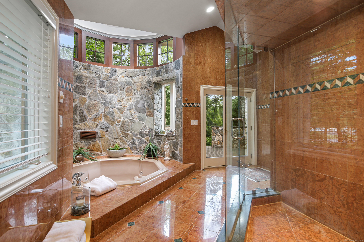
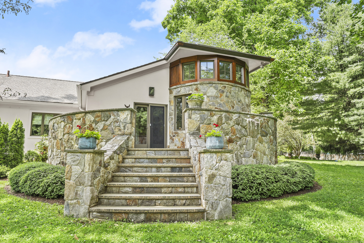
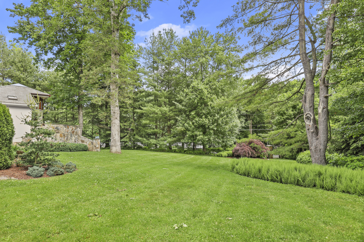
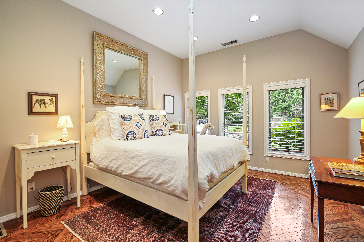
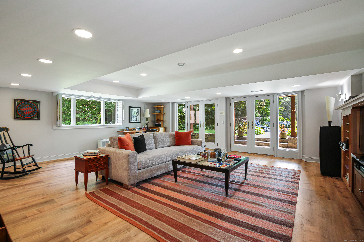
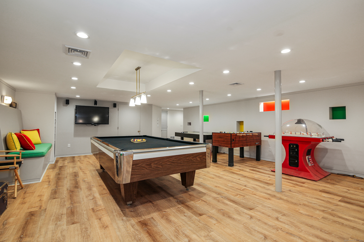
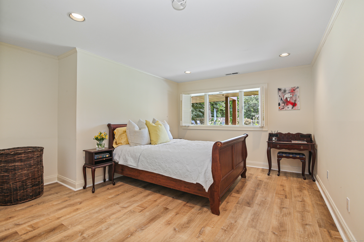
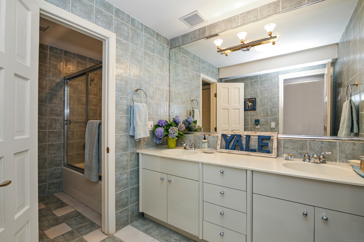
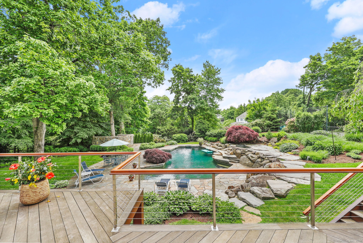
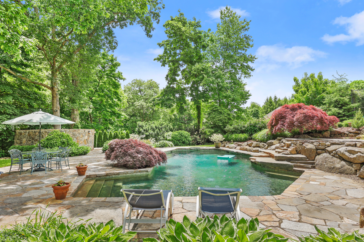
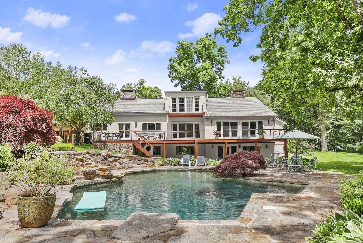
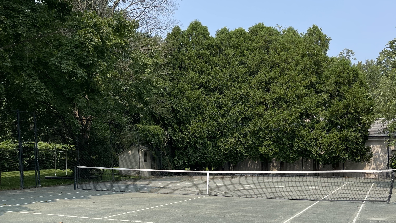
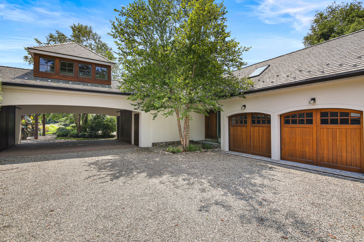
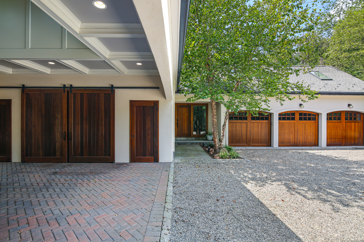
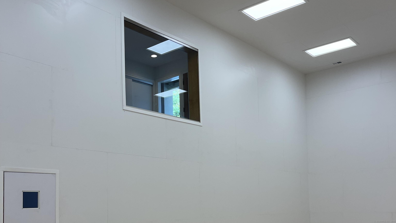
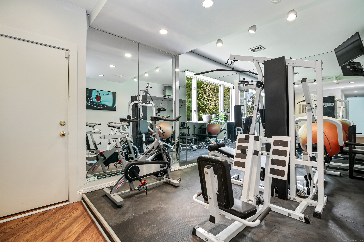
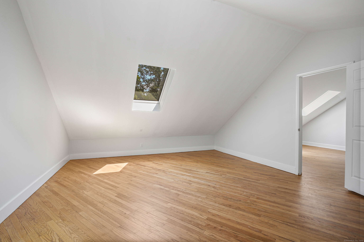
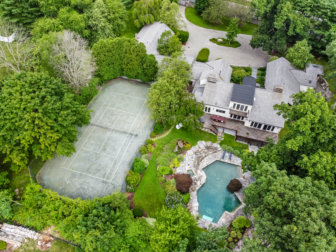
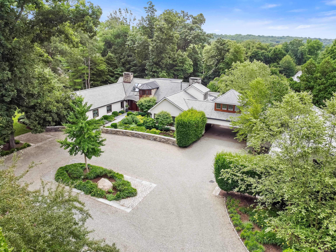
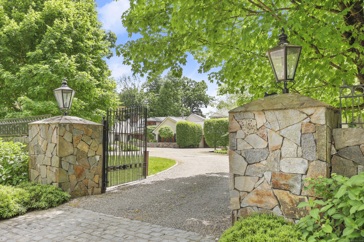
William Raveis Family of Services
Our family of companies partner in delivering quality services in a one-stop-shopping environment. Together, we integrate the most comprehensive real estate, mortgage and insurance services available to fulfill your specific real estate needs.

Customer Service
888.699.8876
Contact@raveis.com
Our family of companies offer our clients a new level of full-service real estate. We shall:
- Market your home to realize a quick sale at the best possible price
- Place up to 20+ photos of your home on our website, raveis.com, which receives over 1 billion hits per year
- Provide frequent communication and tracking reports showing the Internet views your home received on raveis.com
- Showcase your home on raveis.com with a larger and more prominent format
- Give you the full resources and strength of William Raveis Real Estate, Mortgage & Insurance and our cutting-edge technology
To learn more about our credentials, visit raveis.com today.

Francine SilbermanVP, Mortgage Banker, William Raveis Mortgage, LLC
NMLS Mortgage Loan Originator ID 69244
914.260.2006
Francine.Silberman@raveis.com
Our Executive Mortgage Banker:
- Is available to meet with you in our office, your home or office, evenings or weekends
- Offers you pre-approval in minutes!
- Provides a guaranteed closing date that meets your needs
- Has access to hundreds of loan programs, all at competitive rates
- Is in constant contact with a full processing, underwriting, and closing staff to ensure an efficient transaction

Mace L. RattetVP, Mortgage Banker, William Raveis Mortgage, LLC
NMLS Mortgage Loan Originator ID 69957
914.260.5535
Mace.Rattet@raveis.com
Our Executive Mortgage Banker:
- Is available to meet with you in our office, your home or office, evenings or weekends
- Offers you pre-approval in minutes!
- Provides a guaranteed closing date that meets your needs
- Has access to hundreds of loan programs, all at competitive rates
- Is in constant contact with a full processing, underwriting, and closing staff to ensure an efficient transaction

Robert ReadeRegional SVP Insurance Sales, William Raveis Insurance
860.690.5052
Robert.Reade@raveis.com
Our Insurance Division:
- Will Provide a home insurance quote within 24 hours
- Offers full-service coverage such as Homeowner's, Auto, Life, Renter's, Flood and Valuable Items
- Partners with major insurance companies including Chubb, Kemper Unitrin, The Hartford, Progressive,
Encompass, Travelers, Fireman's Fund, Middleoak Mutual, One Beacon and American Reliable

Ray CashenPresident, William Raveis Attorney Network
203.925.4590
For homebuyers and sellers, our Attorney Network:
- Consult on purchase/sale and financing issues, reviews and prepares the sale agreement, fulfills lender
requirements, sets up escrows and title insurance, coordinates closing documents - Offers one-stop shopping; to satisfy closing, title, and insurance needs in a single consolidated experience
- Offers access to experienced closing attorneys at competitive rates
- Streamlines the process as a direct result of the established synergies among the William Raveis Family of Companies


6 Fraser Road, Westport (Coleytown), CT, 06880
$3,695,000

Customer Service
William Raveis Real Estate
Phone: 888.699.8876
Contact@raveis.com

Francine Silberman
VP, Mortgage Banker
William Raveis Mortgage, LLC
Phone: 914.260.2006
Francine.Silberman@raveis.com
NMLS Mortgage Loan Originator ID 69244

Mace L. Rattet
VP, Mortgage Banker
William Raveis Mortgage, LLC
Phone: 914.260.5535
Mace.Rattet@raveis.com
NMLS Mortgage Loan Originator ID 69957
|
5/6 (30 Yr) Adjustable Rate Jumbo* |
30 Year Fixed-Rate Jumbo |
15 Year Fixed-Rate Jumbo |
|
|---|---|---|---|
| Loan Amount | $2,956,000 | $2,956,000 | $2,956,000 |
| Term | 360 months | 360 months | 180 months |
| Initial Interest Rate** | 5.750% | 6.500% | 6.000% |
| Interest Rate based on Index + Margin | 8.125% | ||
| Annual Percentage Rate | 6.844% | 6.597% | 6.158% |
| Monthly Tax Payment | $2,324 | $2,324 | $2,324 |
| H/O Insurance Payment | $125 | $125 | $125 |
| Initial Principal & Interest Pmt | $17,250 | $18,684 | $24,944 |
| Total Monthly Payment | $19,699 | $21,133 | $27,393 |
* The Initial Interest Rate and Initial Principal & Interest Payment are fixed for the first and adjust every six months thereafter for the remainder of the loan term. The Interest Rate and annual percentage rate may increase after consummation. The Index for this product is the SOFR. The margin for this adjustable rate mortgage may vary with your unique credit history, and terms of your loan.
** Mortgage Rates are subject to change, loan amount and product restrictions and may not be available for your specific transaction at commitment or closing. Rates, and the margin for adjustable rate mortgages [if applicable], are subject to change without prior notice.
The rates and Annual Percentage Rate (APR) cited above may be only samples for the purpose of calculating payments and are based upon the following assumptions: minimum credit score of 740, 20% down payment (e.g. $20,000 down on a $100,000 purchase price), $1,950 in finance charges, and 30 days prepaid interest, 1 point, 30 day rate lock. The rates and APR will vary depending upon your unique credit history and the terms of your loan, e.g. the actual down payment percentages, points and fees for your transaction. Property taxes and homeowner's insurance are estimates and subject to change.









