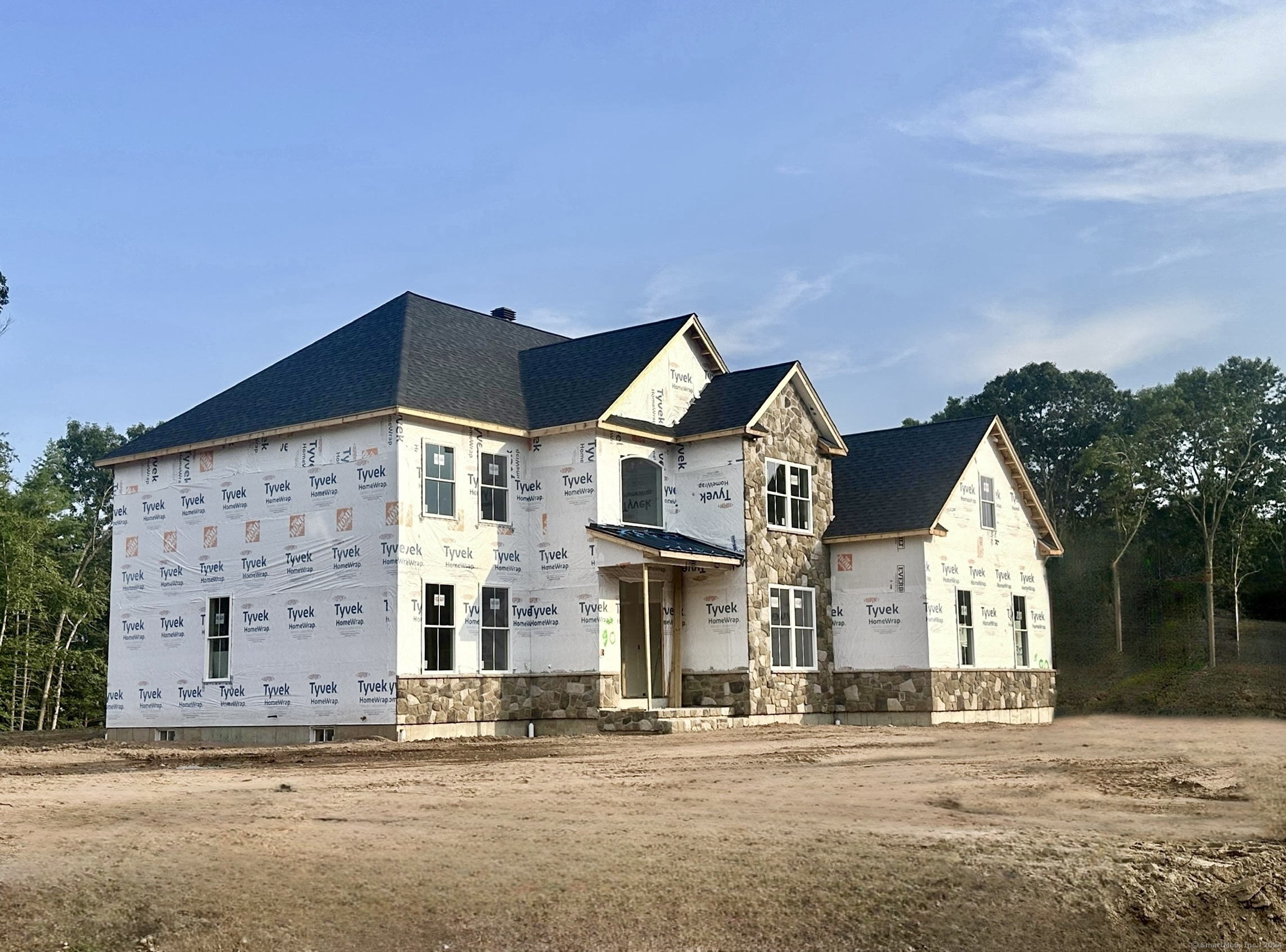
|
Presented by
Margaret Wilcox Team |
90 Crosby Road, Glastonbury, CT, 06033 | $1,350,000
Under Construction- Introducing a rare opportunity to build your dream home with Glastonbury's signature builder Reggie Jacques in coveted Crosby II subdivision. This home will offer the highest-level craftsmanship centered around a well-appointed and effortless layout featuring over 3500 sqft of living space. Inviting 2-story foyer upon entry along w a first-floor office/study and full bathroom. Front-to-back formal living/dining space for easy entertaining during special events and holidays. On trend and custom-built kitchen is in the works and will showcase quartz countertops, Cafe ss appliances, custom hood, over-sized island, white backsplash and blk fixtures. Ideal and open floorplan leading from the kitchen into the spacious family room that will highlight a gorgeous stone fireplace as a focal point. Mudroom and over-sized 3 bay garage complete the first floor. Upper level offers an impressive primary suite w/ a separate sitting area, walk-in closet and spacious master bath. Three additional generous sized bedrooms, 2 full bathrooms, and a laundry room complete the second floor. Unfinished lower level provides all the storage you need and the possibility to finish at a later date. Grand stone veneer runs along the front exterior in a soon to be picture perfect setting. Rear patio 30 x16 off slider overlooks level lot w/ over an acre of land situated directly off a quiet cul-de-sac. This is luxury at its finest, offering an unparalleled living experience.
Features
- Rooms: 9
- Bedrooms: 4
- Baths: 4 full
- Laundry: Upper Level
- Style: Colonial
- Year Built: 2024
- Garage: 3-car Attached Garage
- Heating: Hot Air,Zoned
- Cooling: Central Air
- Basement: Full,Storage,Full With Hatchway
- Above Grade Approx. Sq. Feet: 3,512
- Acreage: 1.18
- Est. Taxes: $0
- Lot Desc: In Subdivision,Level Lot,Cleared,Open Lot
- Elem. School: Hopewell
- Middle School: Gideon Welles
- High School: Glastonbury
- Appliances: Gas Range,Microwave,Refrigerator,Dishwasher,Wine Chiller
- MLS#: 24039859
- Days on Market: 91 days
- Buyer Broker Compensation: 2.00%
- Website: https://www.raveis.com
/mls/24039859/90crosbyroad_glastonbury_ct?source=qrflyer
Room Information
| Type | Description | Level |
|---|---|---|
| Bedroom 1 | Hardwood Floor | Upper |
| Bedroom 2 | Hardwood Floor | Upper |
| Bedroom 3 | Hardwood Floor | Upper |
| Dining Room | 9 ft+ Ceilings,Hardwood Floor | Main |
| Family Room | 9 ft+ Ceilings,Fireplace,Hardwood Floor | Main |
| Kitchen | 9 ft+ Ceilings,Wet Bar,Island,Hardwood Floor | Main |
| Living Room | 9 ft+ Ceilings,Hardwood Floor | Main |
| Primary BR Suite | Bedroom Suite,Walk-In Closet,Hardwood Floor | Upper |
| Study | 9 ft+ Ceilings,Hardwood Floor | Main |
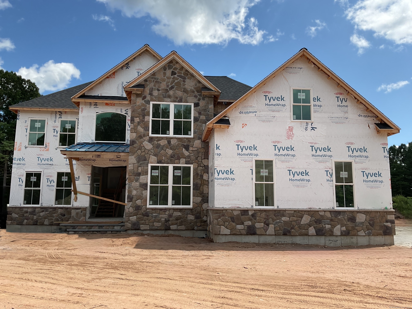
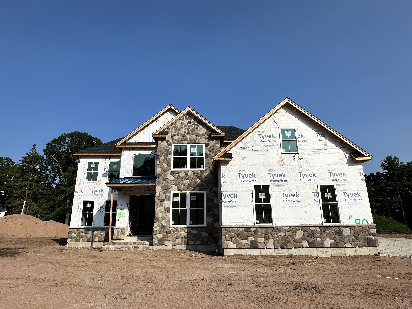
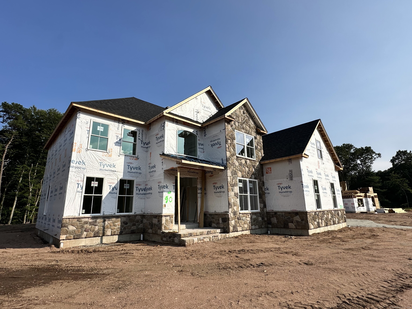
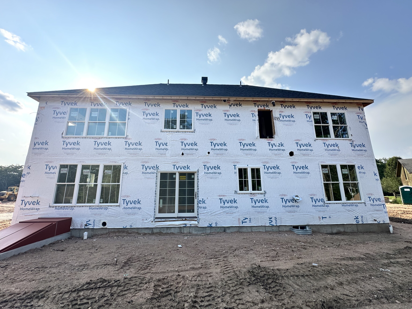
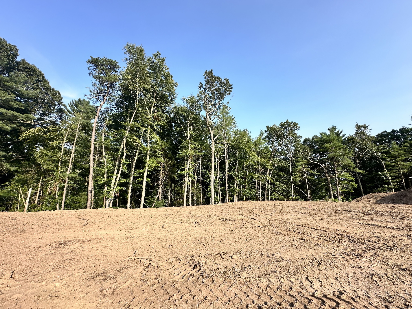
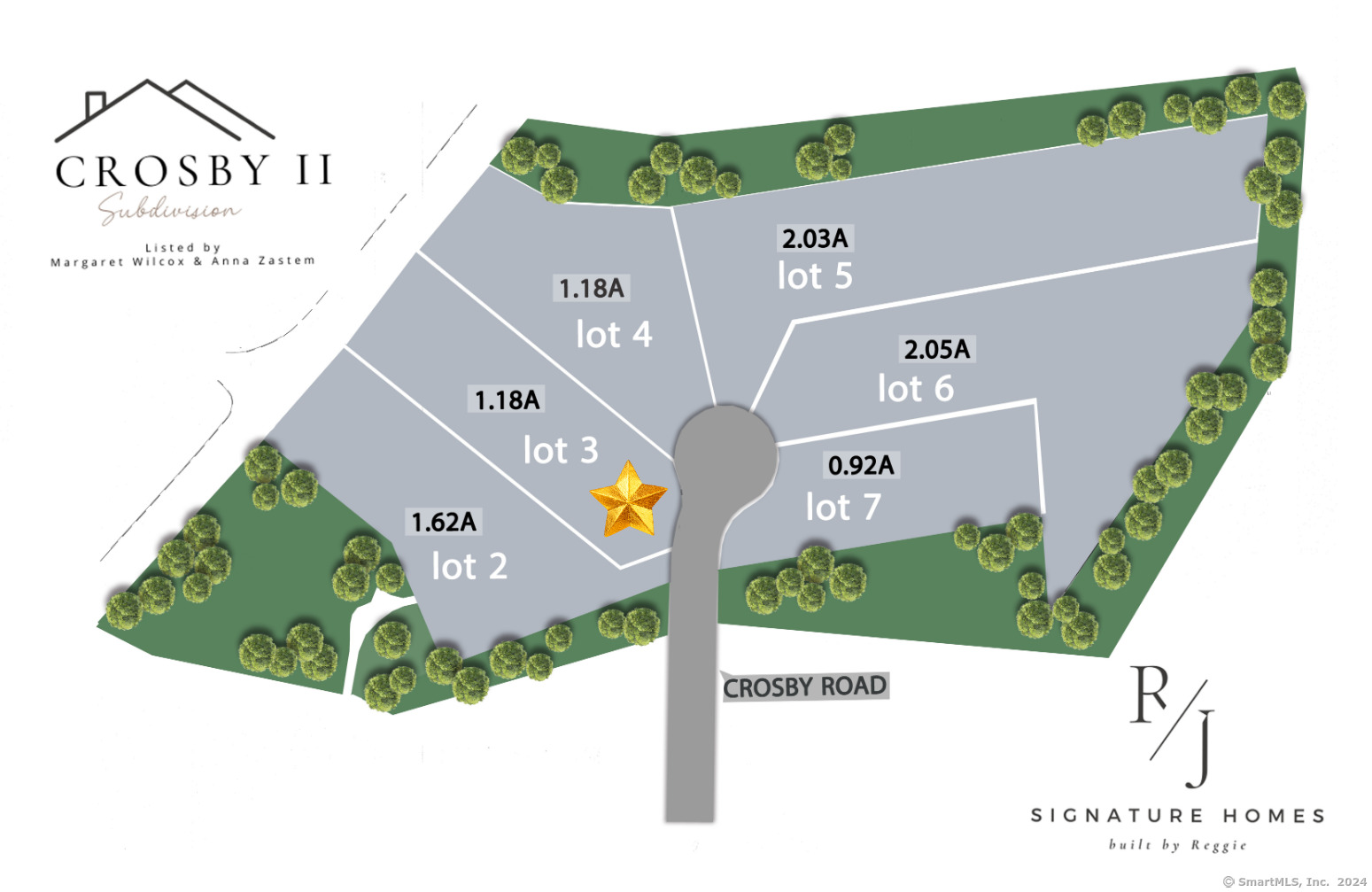
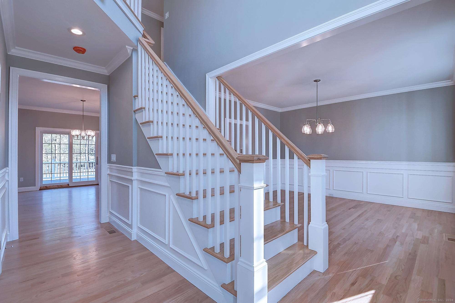
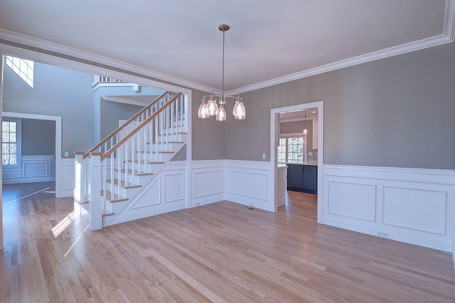
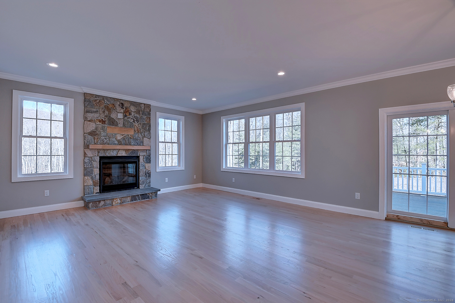
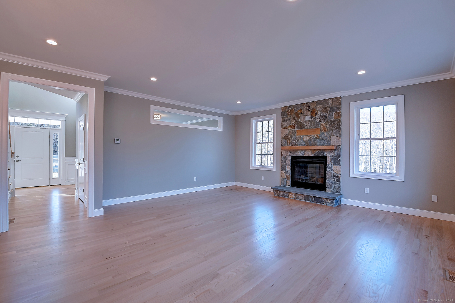
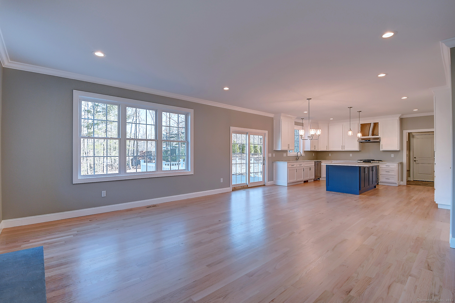
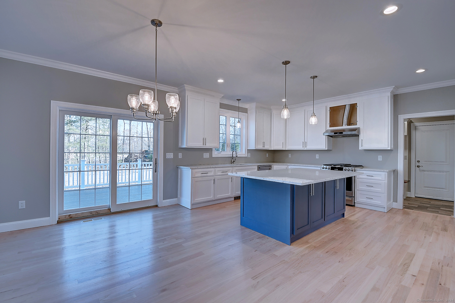
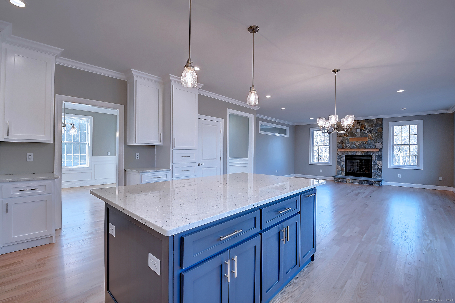
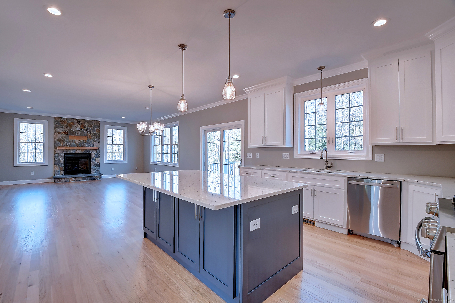
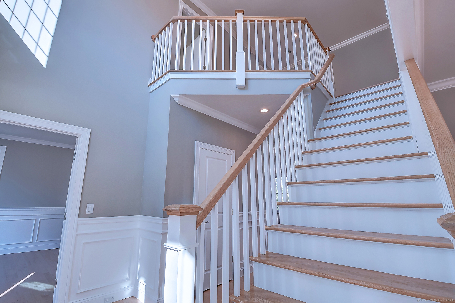
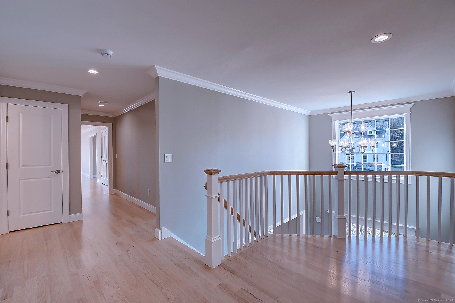
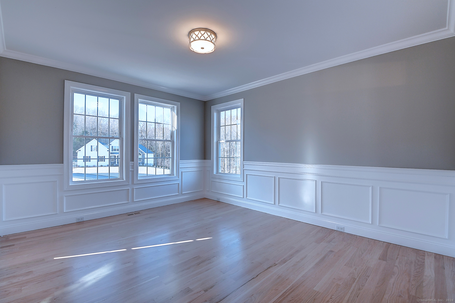
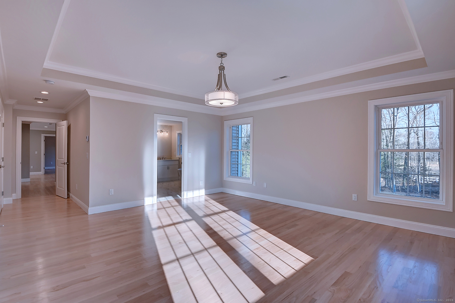
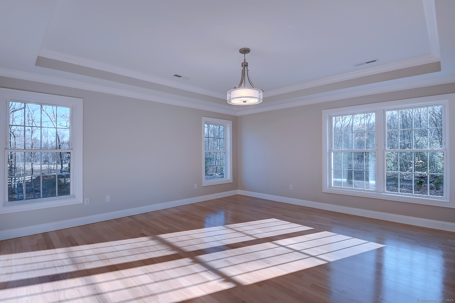
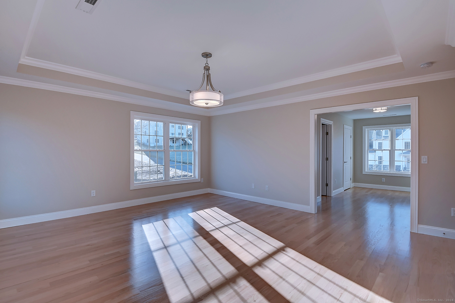
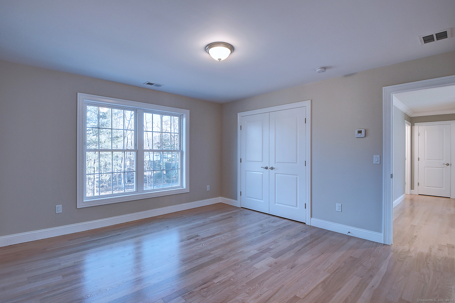
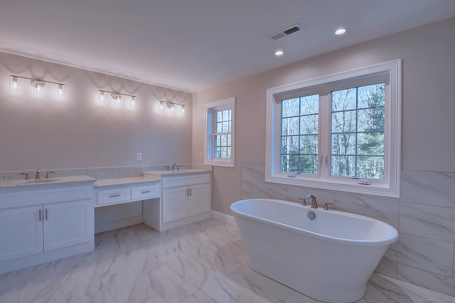
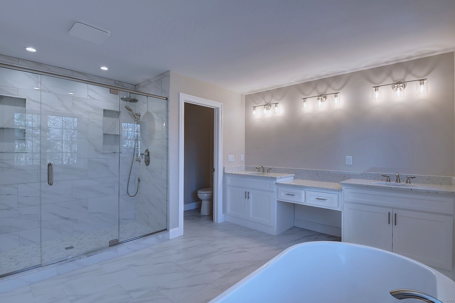
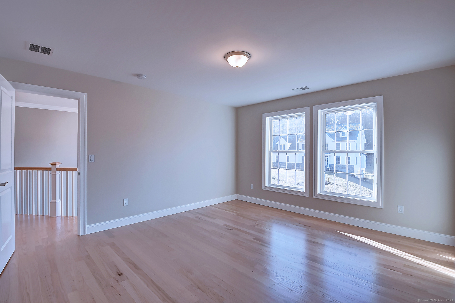
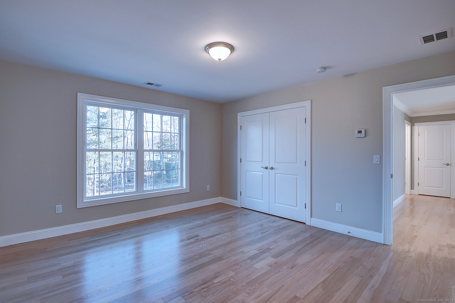
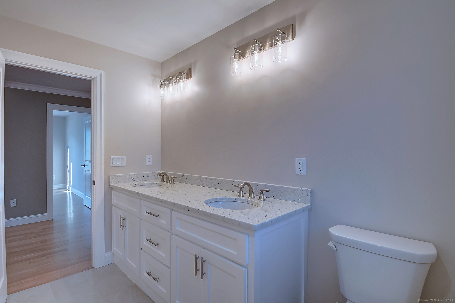
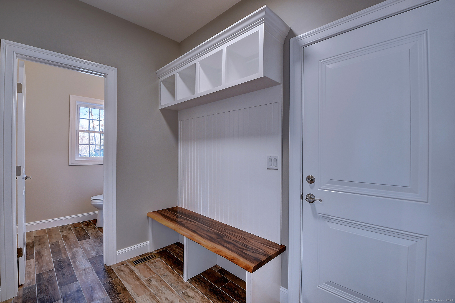
William Raveis Family of Services
Our family of companies partner in delivering quality services in a one-stop-shopping environment. Together, we integrate the most comprehensive real estate, mortgage and insurance services available to fulfill your specific real estate needs.

Margaret Wilcox TeamSales Associates
860.916.3517
WilcoxTeam@raveis.com
Our family of companies offer our clients a new level of full-service real estate. We shall:
- Market your home to realize a quick sale at the best possible price
- Place up to 20+ photos of your home on our website, raveis.com, which receives over 1 billion hits per year
- Provide frequent communication and tracking reports showing the Internet views your home received on raveis.com
- Showcase your home on raveis.com with a larger and more prominent format
- Give you the full resources and strength of William Raveis Real Estate, Mortgage & Insurance and our cutting-edge technology
To learn more about our credentials, visit raveis.com today.

David LewisVP, Mortgage Banker, William Raveis Mortgage, LLC
NMLS Mortgage Loan Originator ID 49042
978.423.2254
David.Lewis@raveis.com
Our Executive Mortgage Banker:
- Is available to meet with you in our office, your home or office, evenings or weekends
- Offers you pre-approval in minutes!
- Provides a guaranteed closing date that meets your needs
- Has access to hundreds of loan programs, all at competitive rates
- Is in constant contact with a full processing, underwriting, and closing staff to ensure an efficient transaction

Heidi SummaRegional SVP Insurance Sales, William Raveis Insurance
860.919.8074
Heidi.Summa@raveis.com
Our Insurance Division:
- Will Provide a home insurance quote within 24 hours
- Offers full-service coverage such as Homeowner's, Auto, Life, Renter's, Flood and Valuable Items
- Partners with major insurance companies including Chubb, Kemper Unitrin, The Hartford, Progressive,
Encompass, Travelers, Fireman's Fund, Middleoak Mutual, One Beacon and American Reliable

Ray CashenPresident, William Raveis Attorney Network
203.925.4590
For homebuyers and sellers, our Attorney Network:
- Consult on purchase/sale and financing issues, reviews and prepares the sale agreement, fulfills lender
requirements, sets up escrows and title insurance, coordinates closing documents - Offers one-stop shopping; to satisfy closing, title, and insurance needs in a single consolidated experience
- Offers access to experienced closing attorneys at competitive rates
- Streamlines the process as a direct result of the established synergies among the William Raveis Family of Companies


90 Crosby Road, Glastonbury, CT, 06033
$1,350,000

Margaret Wilcox Team
Sales Associates
William Raveis Real Estate
Phone: 860.916.3517
WilcoxTeam@raveis.com

David Lewis
VP, Mortgage Banker
William Raveis Mortgage, LLC
Phone: 978.423.2254
David.Lewis@raveis.com
NMLS Mortgage Loan Originator ID 49042
|
5/6 (30 Yr) Adjustable Rate Jumbo* |
30 Year Fixed-Rate Jumbo |
15 Year Fixed-Rate Jumbo |
|
|---|---|---|---|
| Loan Amount | $1,080,000 | $1,080,000 | $1,080,000 |
| Term | 360 months | 360 months | 180 months |
| Initial Interest Rate** | 5.500% | 6.375% | 5.875% |
| Interest Rate based on Index + Margin | 8.125% | ||
| Annual Percentage Rate | 6.821% | 6.474% | 6.036% |
| Monthly Tax Payment | $0 | $0 | $0 |
| H/O Insurance Payment | $125 | $125 | $125 |
| Initial Principal & Interest Pmt | $6,132 | $6,738 | $9,041 |
| Total Monthly Payment | $6,257 | $6,863 | $9,166 |
* The Initial Interest Rate and Initial Principal & Interest Payment are fixed for the first and adjust every six months thereafter for the remainder of the loan term. The Interest Rate and annual percentage rate may increase after consummation. The Index for this product is the SOFR. The margin for this adjustable rate mortgage may vary with your unique credit history, and terms of your loan.
** Mortgage Rates are subject to change, loan amount and product restrictions and may not be available for your specific transaction at commitment or closing. Rates, and the margin for adjustable rate mortgages [if applicable], are subject to change without prior notice.
The rates and Annual Percentage Rate (APR) cited above may be only samples for the purpose of calculating payments and are based upon the following assumptions: minimum credit score of 740, 20% down payment (e.g. $20,000 down on a $100,000 purchase price), $1,950 in finance charges, and 30 days prepaid interest, 1 point, 30 day rate lock. The rates and APR will vary depending upon your unique credit history and the terms of your loan, e.g. the actual down payment percentages, points and fees for your transaction. Property taxes and homeowner's insurance are estimates and subject to change.









