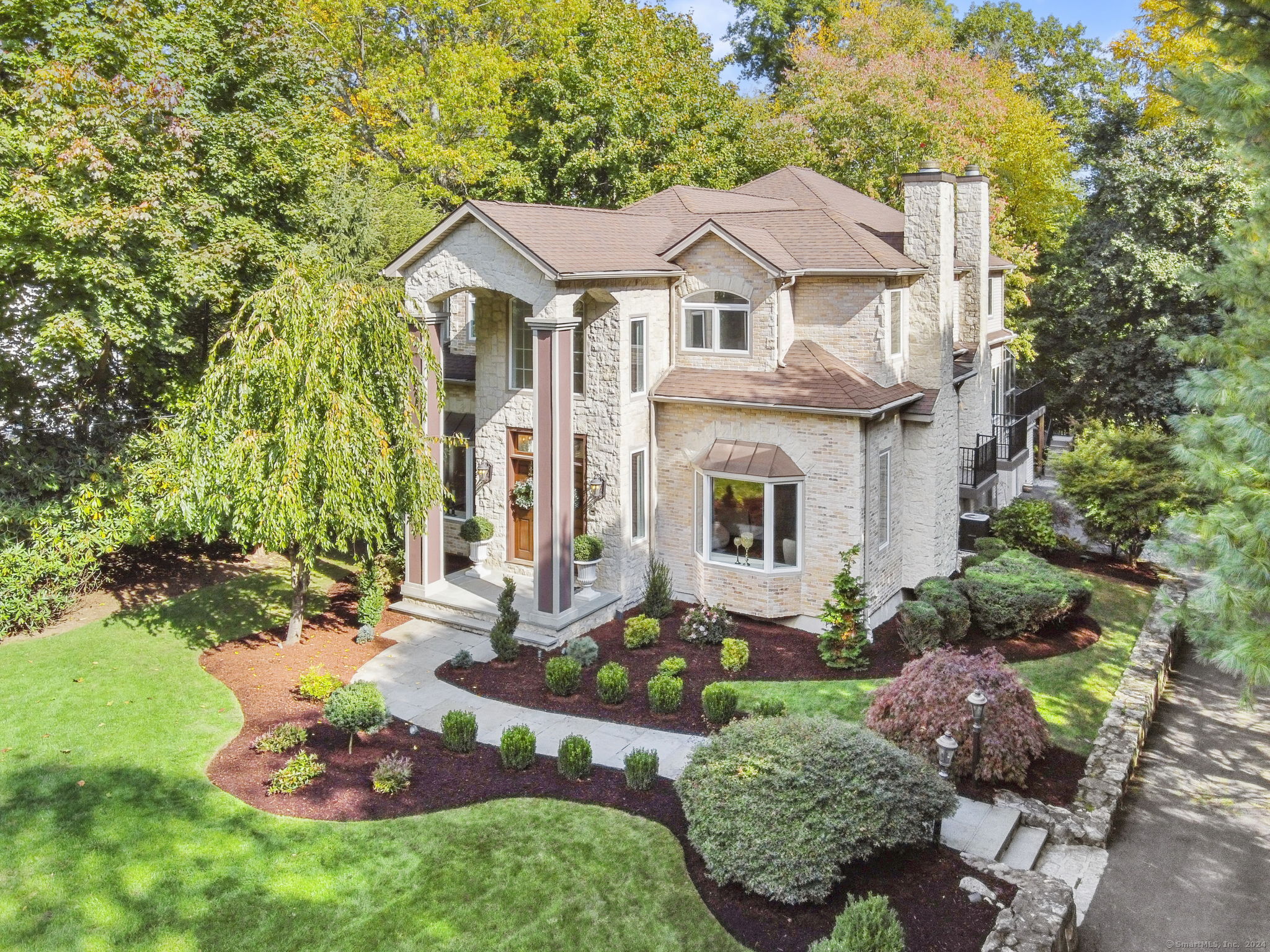
|
15 Skyview Drive, Stamford (Westover), CT, 06902 | $1,890,000
Welcome to a residence where luxury and sophistication meet in perfect harmony. This custom-built estate boasts five exquisite bedrooms and five and a half opulent baths, ensuring no detail has been spared in crafting a home of unparalleled elegance. From the moment you step inside, the beautiful finishes and meticulous attention to detail are evident, offering a lifestyle of absolute refinement. The spacious living room and family room are bathed in natural light, creating warm and inviting spaces for everyday living. Entertaining is a dream with a thoughtfully designed layout featuring three ovens and two dishwashers - a rare and coveted feature. The Primary Suite is a private retreat, while the wine cellar and rec room provide endless opportunities for relaxation and recreation. With multiple offices, this home is perfectly suited for those working from home. Situated in a sensational location close to all essential amenities, this home also offers a private outdoor space perfect for serene moments. Experience a lifestyle beyond compare in this extraordinary property.
Features
- Town: Stamford
- Rooms: 14
- Bedrooms: 5
- Baths: 5 full / 1 half
- Laundry: Lower Level,Upper Level
- Style: Colonial
- Year Built: 2005
- Garage: 3-car Under House Garage,Paved,Driveway
- Heating: Hot Air,Radiant,Wood/Coal Stove
- Cooling: Central Air,Split System
- Basement: Full,Fully Finished,Garage Access,Full With Walk-Out
- Above Grade Approx. Sq. Feet: 4,613
- Below Grade Approx. Sq. Feet: 140
- Acreage: 0.5
- Est. Taxes: $27,091
- Lot Desc: Fence - Privacy,Dry
- Elem. School: Stillmeadow
- High School: Westhill
- Appliances: Oven/Range,Wall Oven,Convection Oven,Microwave,Range Hood,Refrigerator,Freezer,Subzero,Dishwasher,Washer,Electric Dryer
- MLS#: 24010219
- Website: https://www.raveis.com
/eprop/24010219/15skyviewdrive_stamford_ct?source=qrflyer
Listing courtesy of Keller Williams Prestige Prop.
Room Information
| Type | Description | Dimensions | Level |
|---|---|---|---|
| Bedroom 1 | 9 ft+ Ceilings,Bedroom Suite,Full Bath,Walk-In Closet,Hardwood Floor | 11.0 x 15.0 | Main |
| Bedroom 2 | Bedroom Suite,Full Bath,Walk-In Closet,Hardwood Floor,Tub w/Shower | 11.0 x 14.0 | Upper |
| Bedroom 3 | Walk-In Closet,Hardwood Floor | 11.0 x 14.0 | Upper |
| Bedroom 4 | Hardwood Floor | 14.0 x 13.0 | Upper |
| Den | Wall/Wall Carpet | 16.0 x 19.0 | Lower |
| Full Bath | Tub w/Shower,Marble Floor | 11.0 x 6.0 | Upper |
| Full Bath | Tub w/Shower,Tile Floor | 8.0 x 5.0 | Lower |
| Kitchen | 9 ft+ Ceilings,Balcony/Deck,Dining Area,Fireplace,French Doors,Stone Floor | 33.0 x 27.0 | Main |
| Living Room | Bay/Bow Window,9 ft+ Ceilings,Fireplace,Hardwood Floor | 14.0 x 21.0 | Main |
| Media Room | Wall/Wall Carpet | 16.0 x 20.0 | Lower |
| Office | 9 ft+ Ceilings,Hardwood Floor | 13.0 x 12.0 | Main |
| Primary BR Suite | Bedroom Suite,Hydro-Tub,Stall Shower,Walk-In Closet,Wall/Wall Carpet,Hardwood Floor | 17.0 x 31.0 | Upper |
| Rec/Play Room | Tile Floor | 10.0 x 52.0 | Lower |
| Study | Bay/Bow Window,9 ft+ Ceilings,Ceiling Fan,Dry Bar,Hardwood Floor | 11.0 x 16.0 | Main |
| Sun Room | Balcony/Deck,Ceiling Fan,French Doors,Stone Floor | 16.0 x 15.0 | Main |
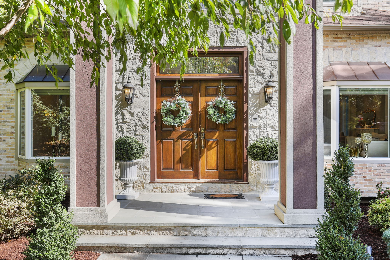
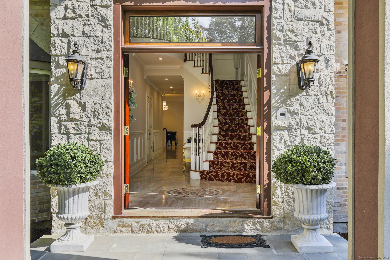
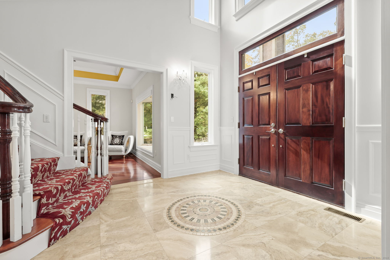
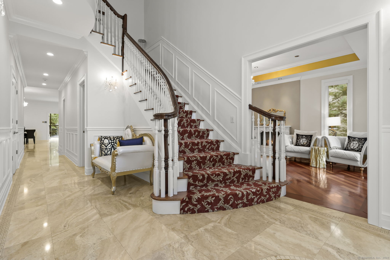
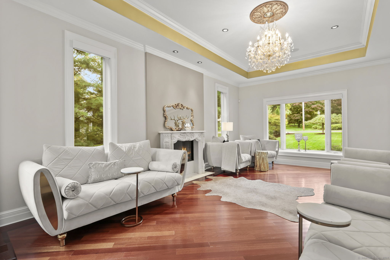
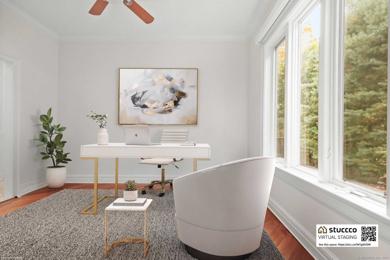
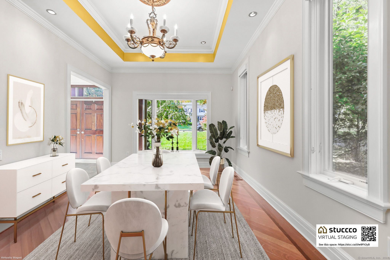
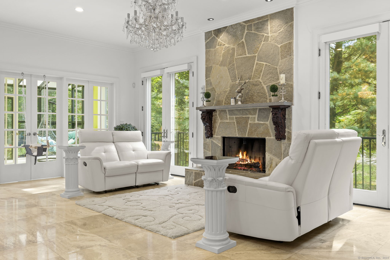
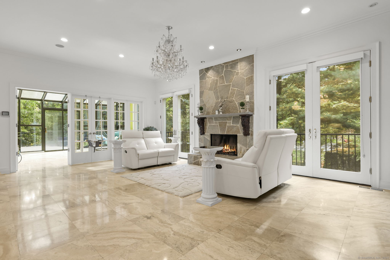
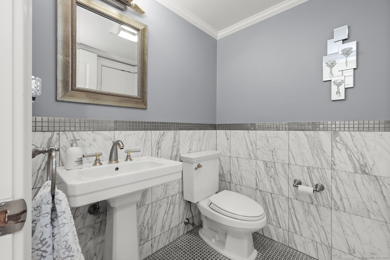
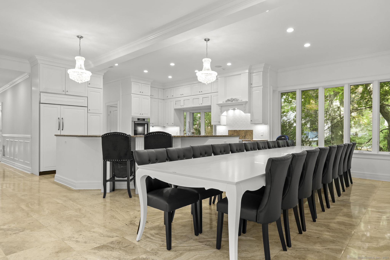
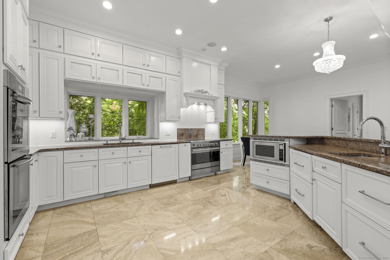
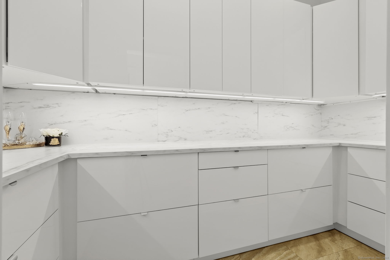
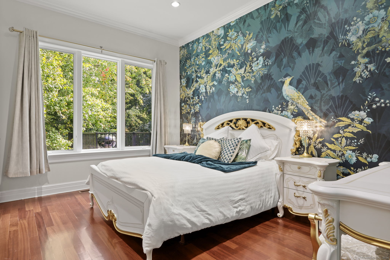
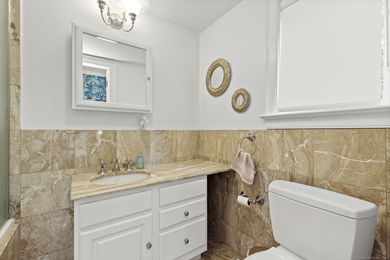
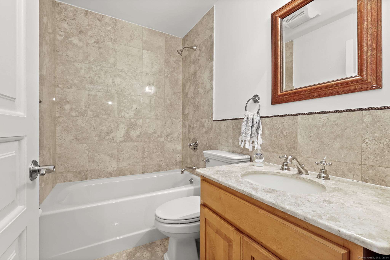
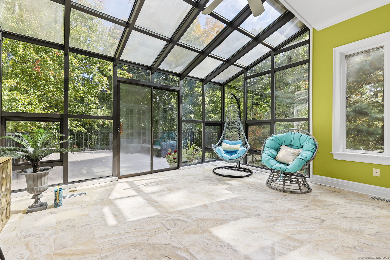
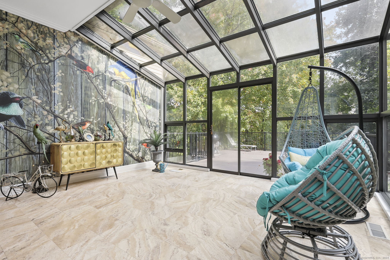
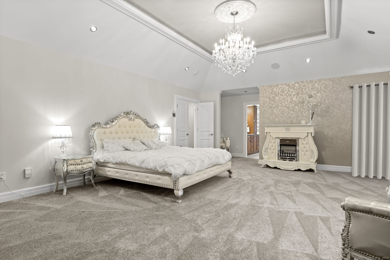
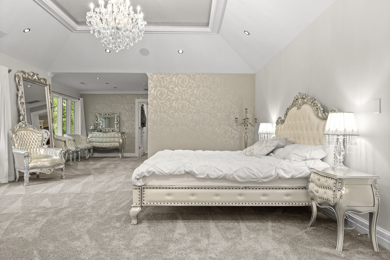
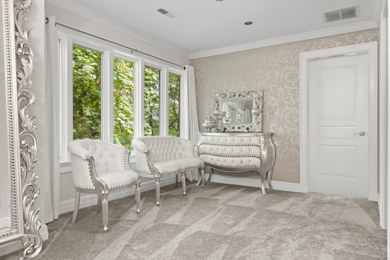
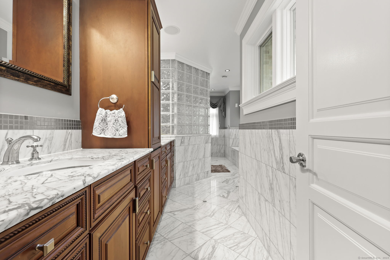
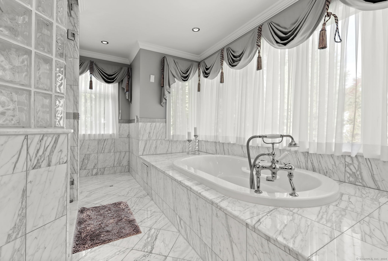
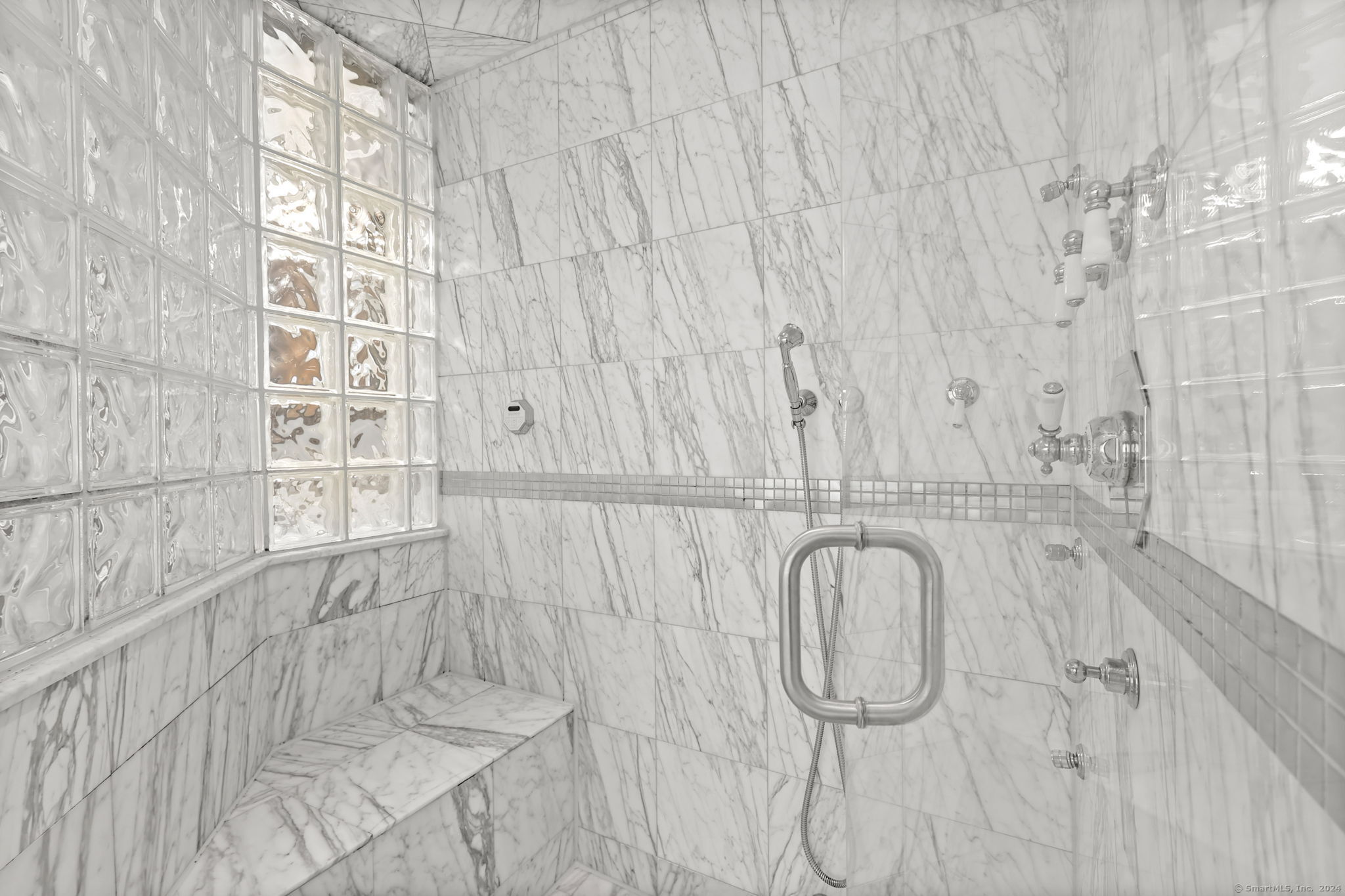
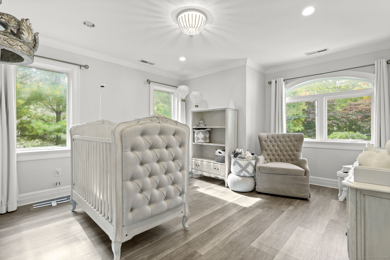
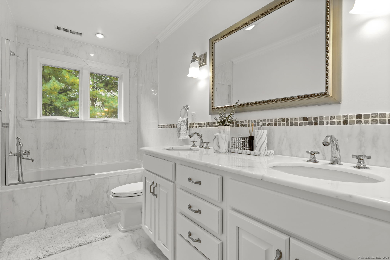
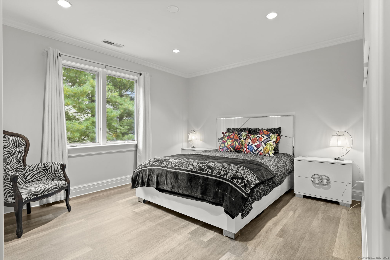
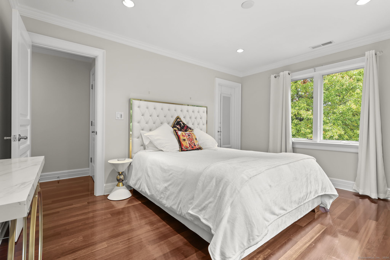
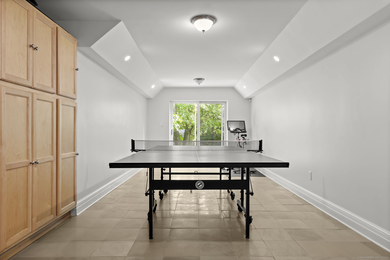
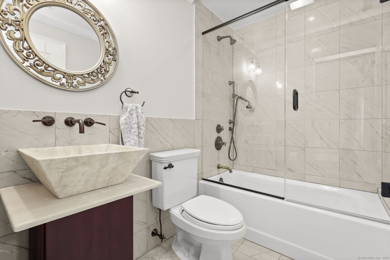
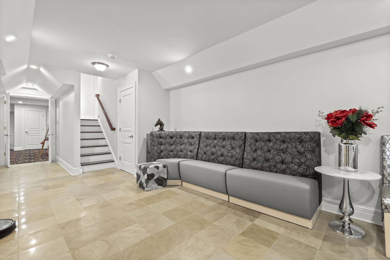
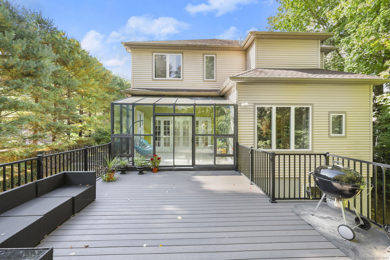
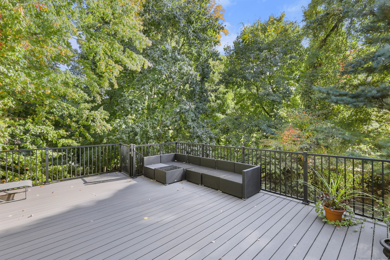
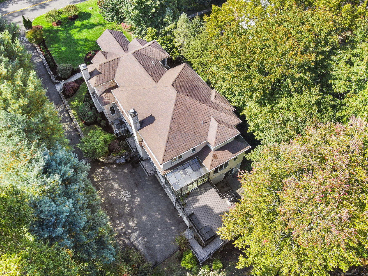
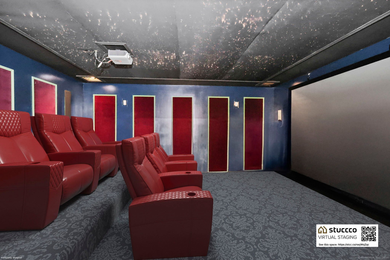
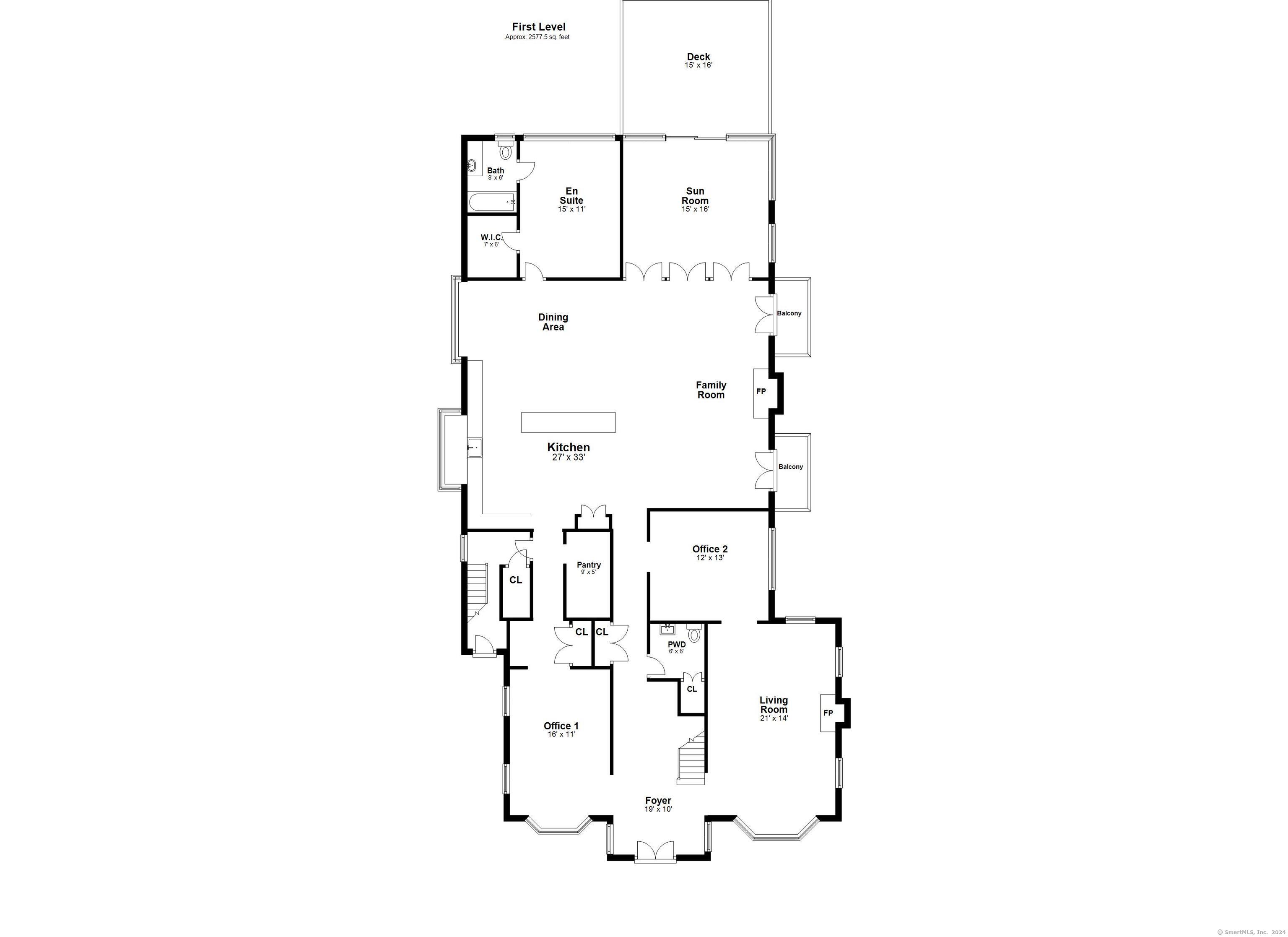
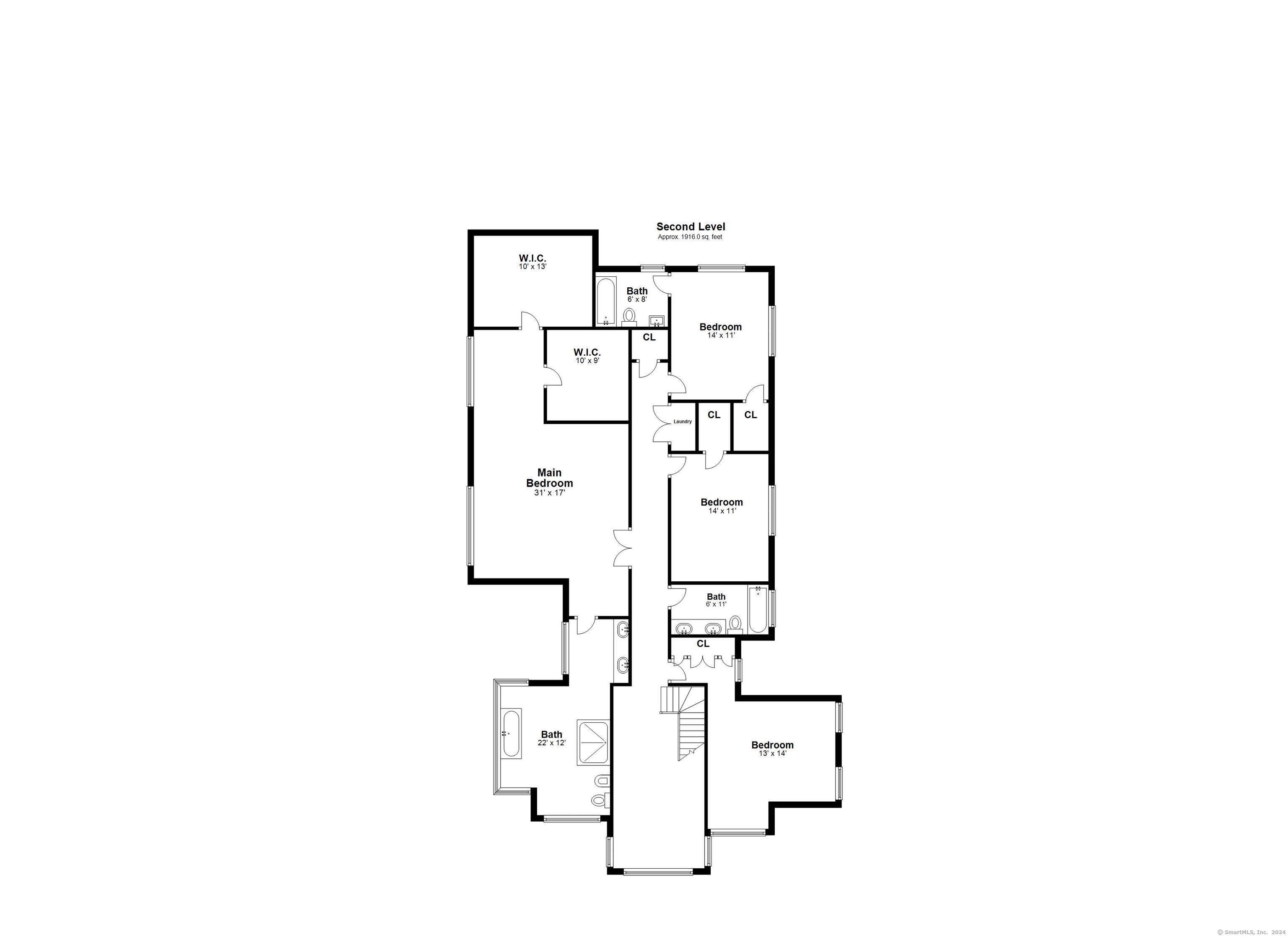
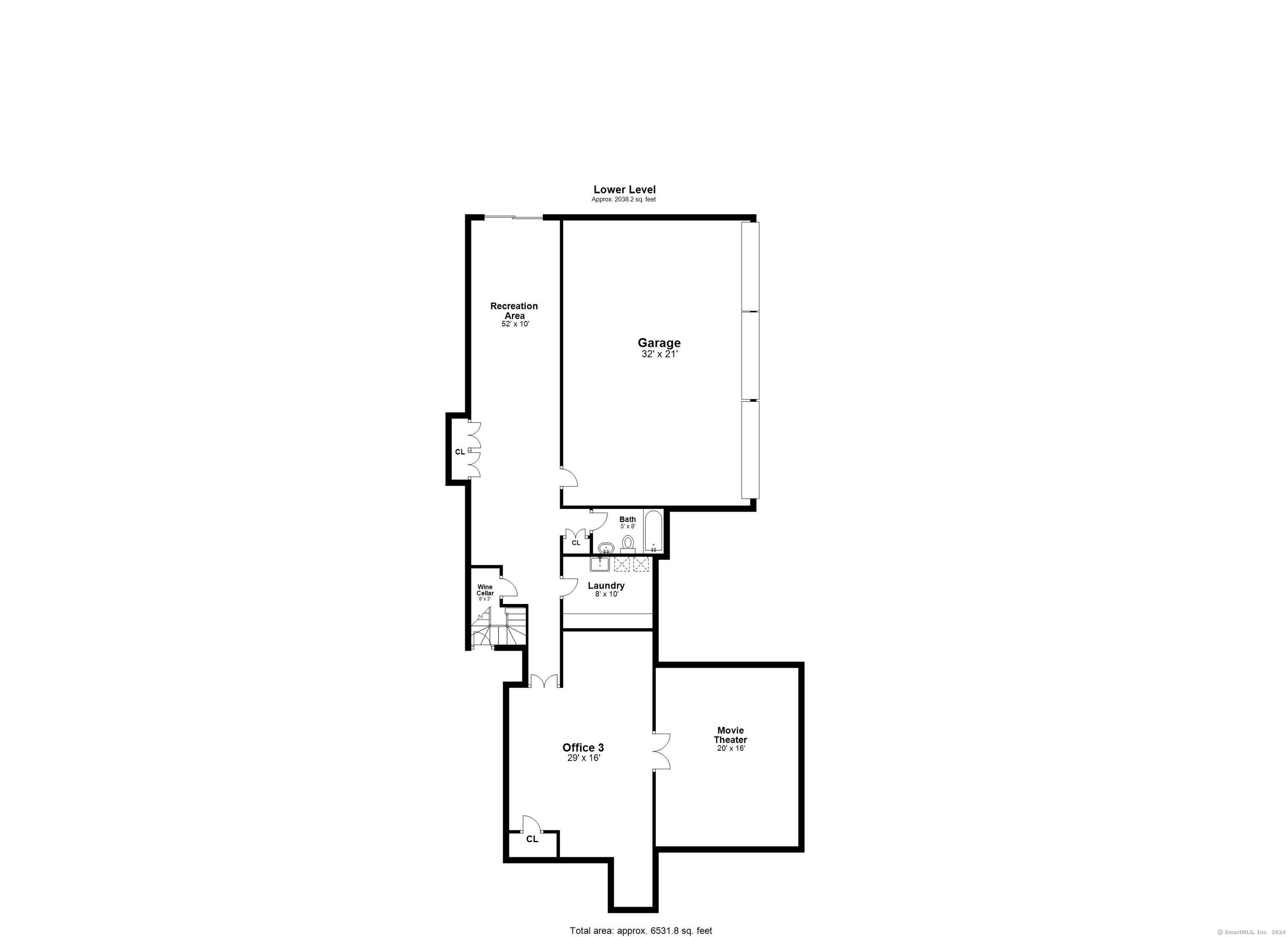
William Raveis Family of Services
Our family of companies partner in delivering quality services in a one-stop-shopping environment. Together, we integrate the most comprehensive real estate, mortgage and insurance services available to fulfill your specific real estate needs.

Customer Service
888.699.8876
Contact@raveis.com
Our family of companies offer our clients a new level of full-service real estate. We shall:
- Market your home to realize a quick sale at the best possible price
- Place up to 20+ photos of your home on our website, raveis.com, which receives over 1 billion hits per year
- Provide frequent communication and tracking reports showing the Internet views your home received on raveis.com
- Showcase your home on raveis.com with a larger and more prominent format
- Give you the full resources and strength of William Raveis Real Estate, Mortgage & Insurance and our cutting-edge technology
To learn more about our credentials, visit raveis.com today.

Joseph MollicaVP, Mortgage Banker, William Raveis Mortgage, LLC
NMLS Mortgage Loan Originator ID 130058
203.952.8600
Joseph.Mollica@raveis.com
Our Executive Mortgage Banker:
- Is available to meet with you in our office, your home or office, evenings or weekends
- Offers you pre-approval in minutes!
- Provides a guaranteed closing date that meets your needs
- Has access to hundreds of loan programs, all at competitive rates
- Is in constant contact with a full processing, underwriting, and closing staff to ensure an efficient transaction

Alex FerroInsurance Sales Director, William Raveis Insurance
203.610.1536
Alex.Ferro@raveis.com
Our Insurance Division:
- Will Provide a home insurance quote within 24 hours
- Offers full-service coverage such as Homeowner's, Auto, Life, Renter's, Flood and Valuable Items
- Partners with major insurance companies including Chubb, Kemper Unitrin, The Hartford, Progressive,
Encompass, Travelers, Fireman's Fund, Middleoak Mutual, One Beacon and American Reliable

Ray CashenPresident, William Raveis Attorney Network
203.925.4590
For homebuyers and sellers, our Attorney Network:
- Consult on purchase/sale and financing issues, reviews and prepares the sale agreement, fulfills lender
requirements, sets up escrows and title insurance, coordinates closing documents - Offers one-stop shopping; to satisfy closing, title, and insurance needs in a single consolidated experience
- Offers access to experienced closing attorneys at competitive rates
- Streamlines the process as a direct result of the established synergies among the William Raveis Family of Companies


15 Skyview Drive, Stamford (Westover), CT, 06902
$1,890,000

Customer Service
William Raveis Real Estate
Phone: 888.699.8876
Contact@raveis.com

Joseph Mollica
VP, Mortgage Banker
William Raveis Mortgage, LLC
Phone: 203.952.8600
Joseph.Mollica@raveis.com
NMLS Mortgage Loan Originator ID 130058
|
5/6 (30 Yr) Adjustable Rate Jumbo* |
30 Year Fixed-Rate Jumbo |
15 Year Fixed-Rate Jumbo |
|
|---|---|---|---|
| Loan Amount | $1,512,000 | $1,512,000 | $1,512,000 |
| Term | 360 months | 360 months | 180 months |
| Initial Interest Rate** | 5.250% | 6.125% | 5.625% |
| Interest Rate based on Index + Margin | 8.125% | ||
| Annual Percentage Rate | 6.502% | 6.220% | 5.781% |
| Monthly Tax Payment | $2,258 | $2,258 | $2,258 |
| H/O Insurance Payment | $125 | $125 | $125 |
| Initial Principal & Interest Pmt | $8,349 | $9,187 | $12,455 |
| Total Monthly Payment | $10,732 | $11,570 | $14,838 |
* The Initial Interest Rate and Initial Principal & Interest Payment are fixed for the first and adjust every six months thereafter for the remainder of the loan term. The Interest Rate and annual percentage rate may increase after consummation. The Index for this product is the SOFR. The margin for this adjustable rate mortgage may vary with your unique credit history, and terms of your loan.
** Mortgage Rates are subject to change, loan amount and product restrictions and may not be available for your specific transaction at commitment or closing. Rates, and the margin for adjustable rate mortgages [if applicable], are subject to change without prior notice.
The rates and Annual Percentage Rate (APR) cited above may be only samples for the purpose of calculating payments and are based upon the following assumptions: minimum credit score of 740, 20% down payment (e.g. $20,000 down on a $100,000 purchase price), $1,950 in finance charges, and 30 days prepaid interest, 1 point, 30 day rate lock. The rates and APR will vary depending upon your unique credit history and the terms of your loan, e.g. the actual down payment percentages, points and fees for your transaction. Property taxes and homeowner's insurance are estimates and subject to change.









